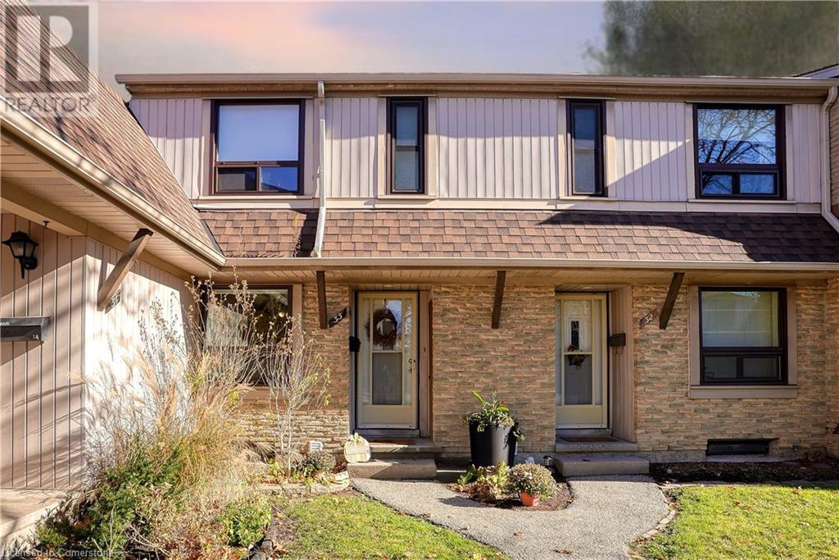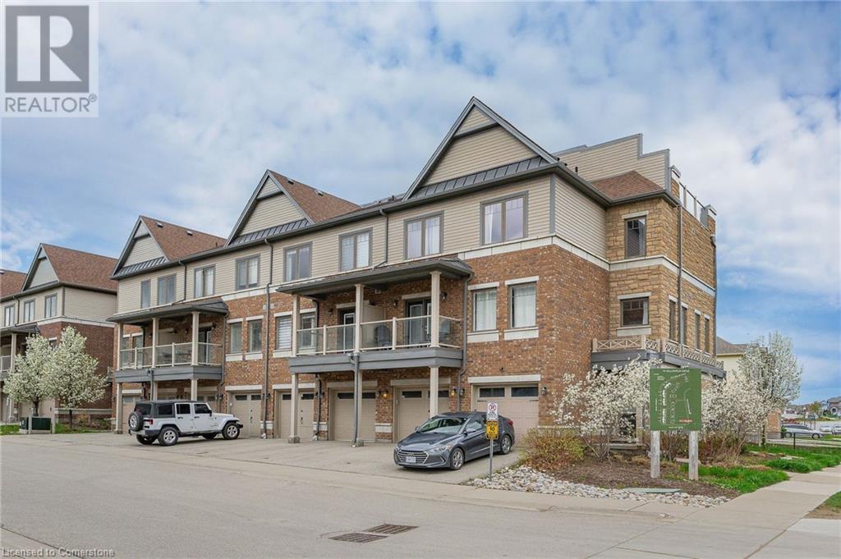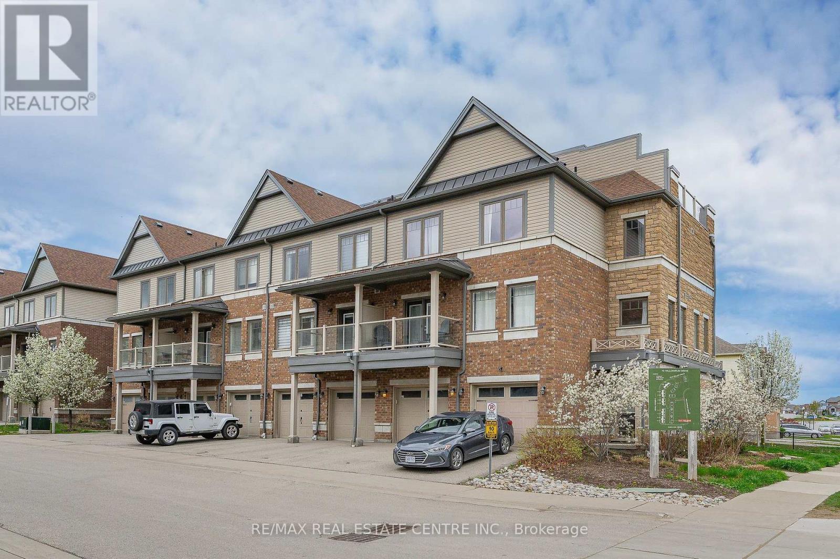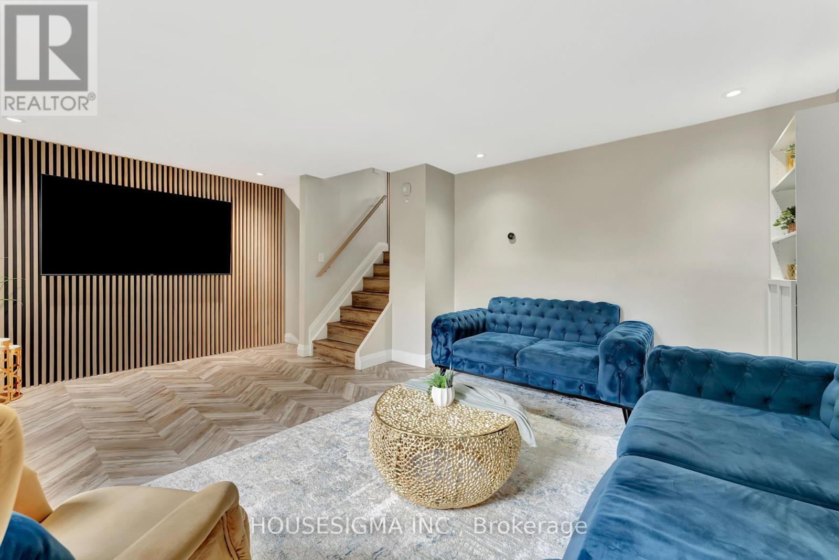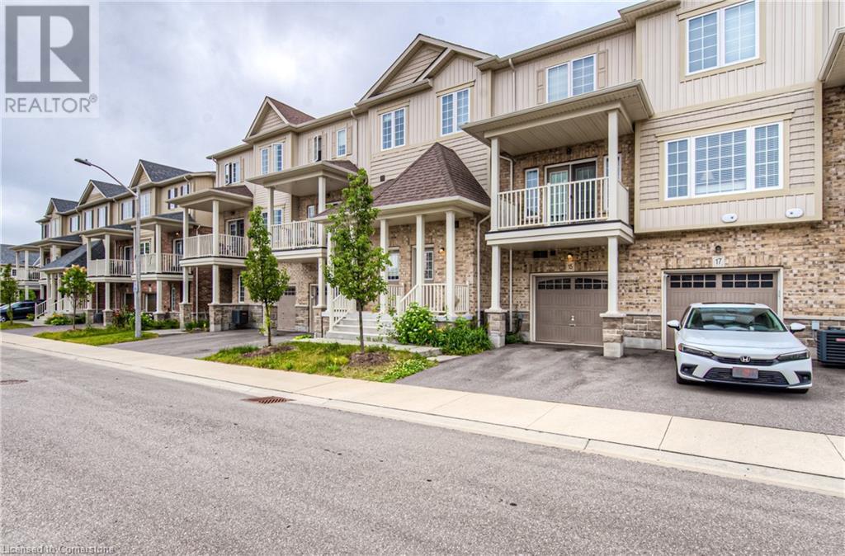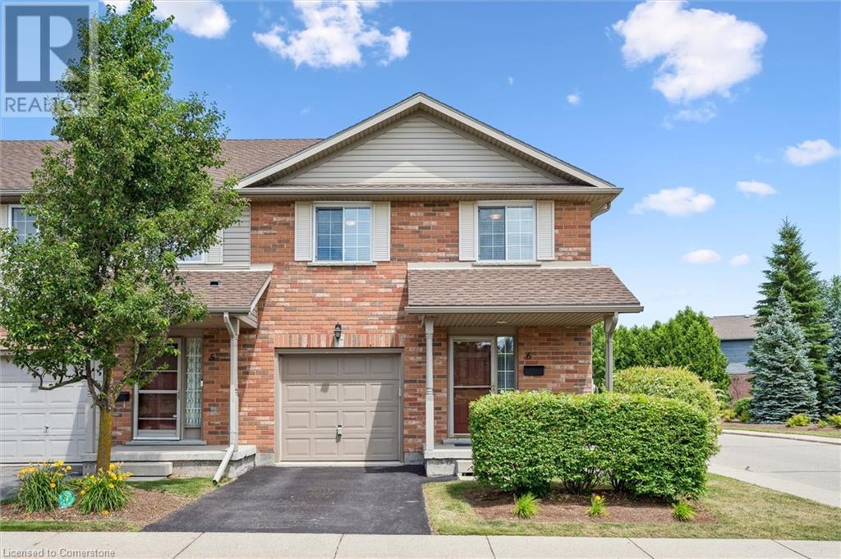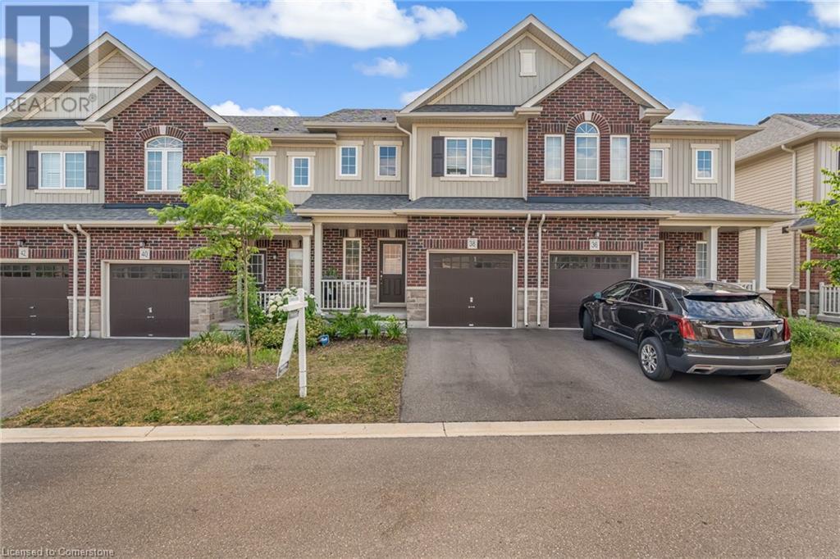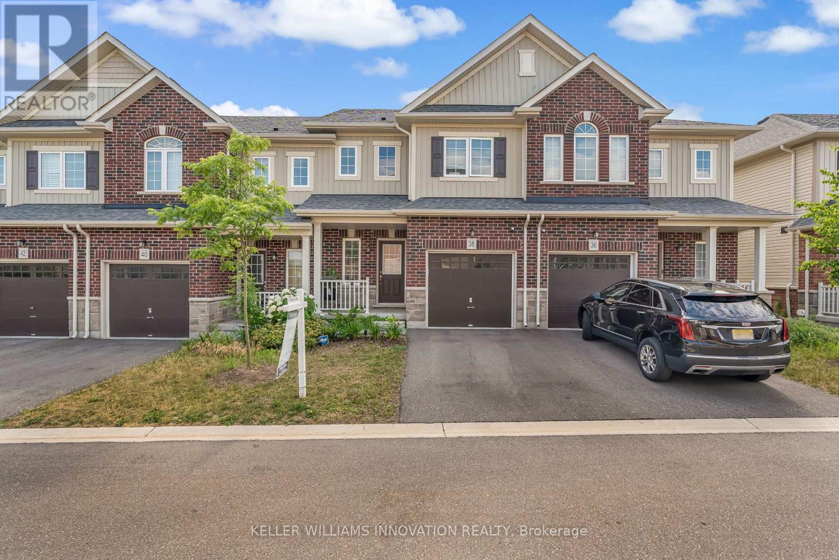Free account required
Unlock the full potential of your property search with a free account! Here's what you'll gain immediate access to:
- Exclusive Access to Every Listing
- Personalized Search Experience
- Favorite Properties at Your Fingertips
- Stay Ahead with Email Alerts
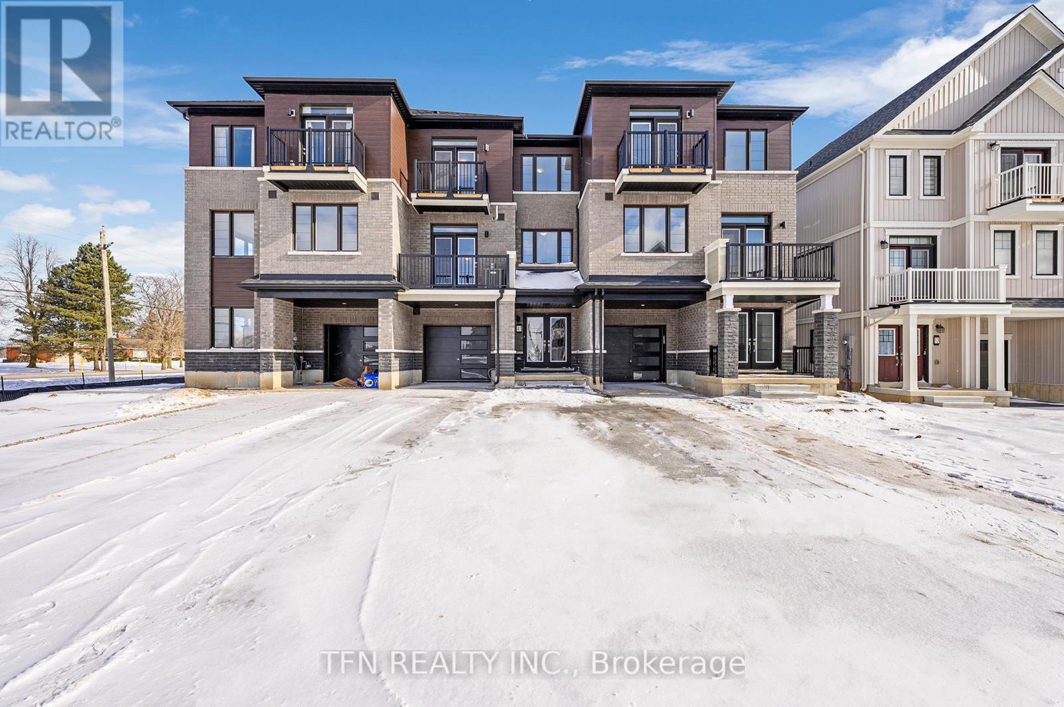
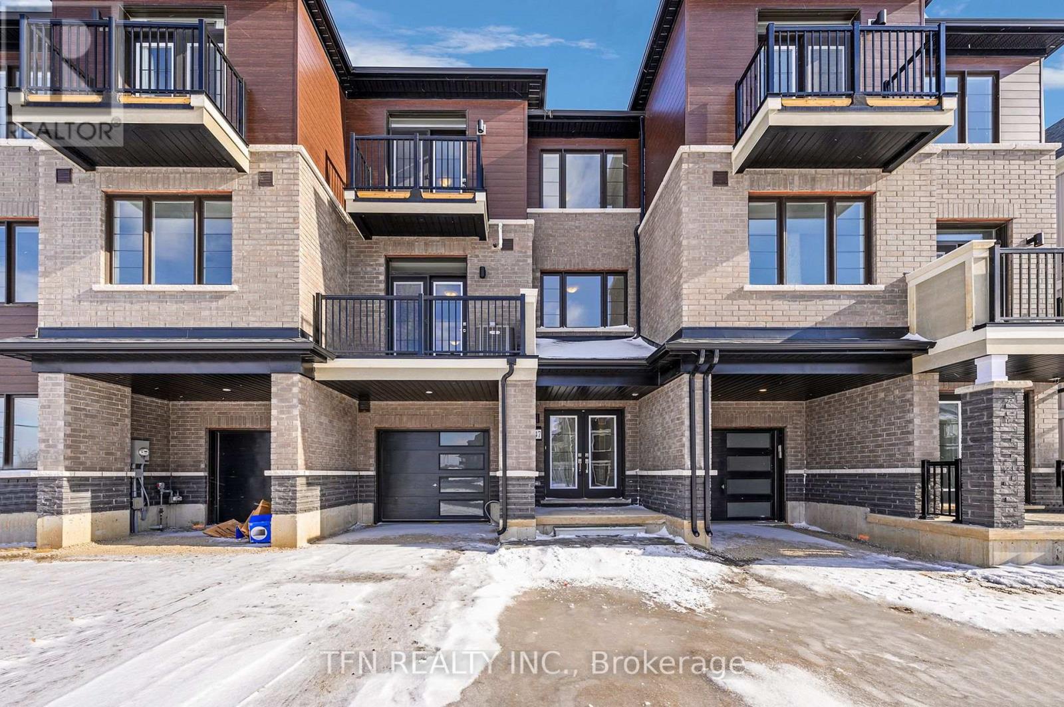
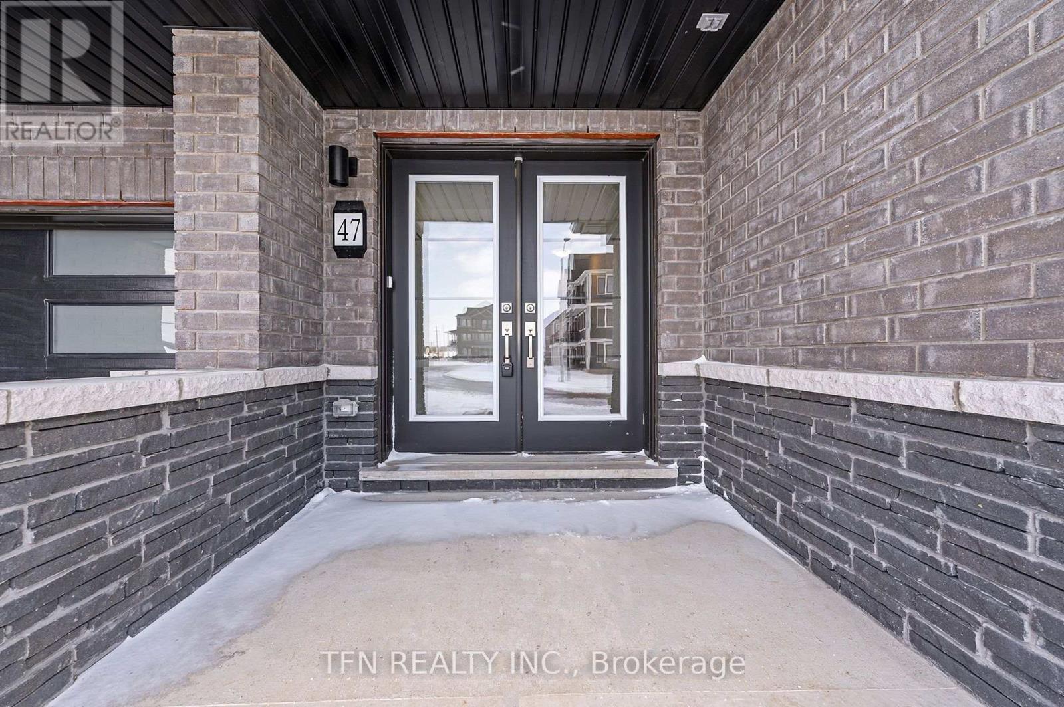
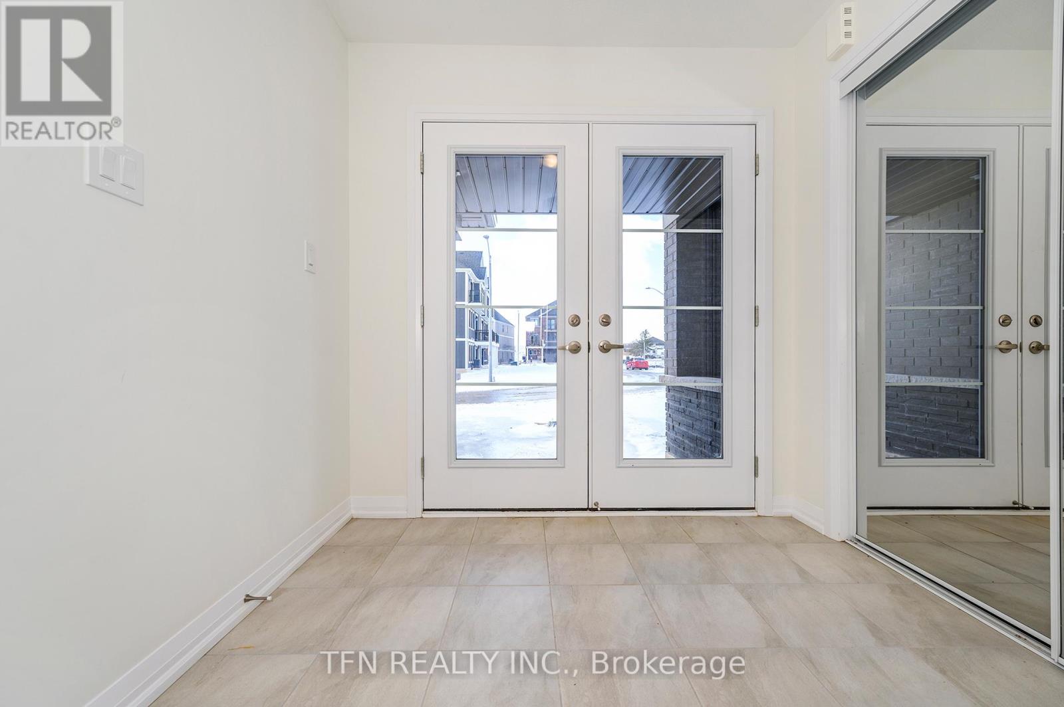
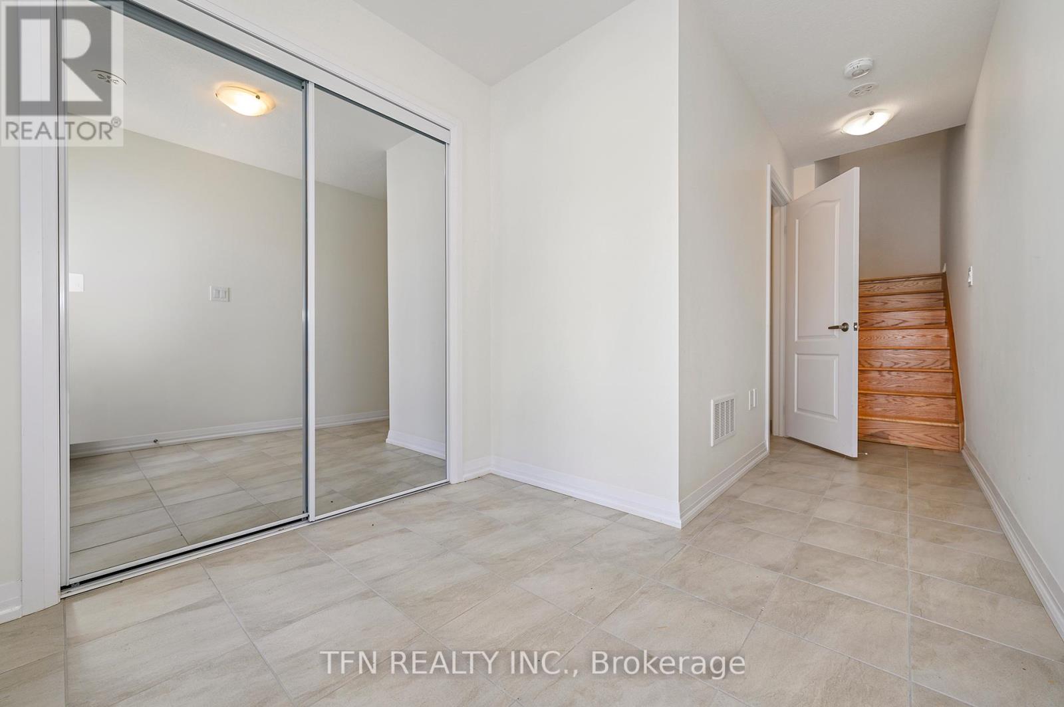
$577,990
47 NORWICH CRESCENT
Haldimand, Ontario, Ontario, N3W0J4
MLS® Number: X12108355
Property description
Welcome to 47 Norwich Crescent, Caledonia!Discover the stunning Vienna Village Town, a 3-bedroom home in the Empire Gateway Community! A beautifully crafted, brand-new 1,355 sq. ft. (approx.) freehold, 3-storey town home with a generous Primary Bedroom and Family Room layout.Located in a vibrant community with easy access to nearby amenities, this home offers both style and convenience. It's the perfect place to call home. * Don't miss your chance to explore this beautiful property!
Building information
Type
*****
Age
*****
Appliances
*****
Construction Style Attachment
*****
Cooling Type
*****
Exterior Finish
*****
Fire Protection
*****
Foundation Type
*****
Half Bath Total
*****
Heating Fuel
*****
Heating Type
*****
Size Interior
*****
Stories Total
*****
Utility Water
*****
Land information
Amenities
*****
Sewer
*****
Size Depth
*****
Size Frontage
*****
Size Irregular
*****
Size Total
*****
Surface Water
*****
Rooms
Ground level
Laundry room
*****
Third level
Bathroom
*****
Bedroom 2
*****
Primary Bedroom
*****
Second level
Bedroom 3
*****
Family room
*****
Kitchen
*****
Ground level
Laundry room
*****
Third level
Bathroom
*****
Bedroom 2
*****
Primary Bedroom
*****
Second level
Bedroom 3
*****
Family room
*****
Kitchen
*****
Ground level
Laundry room
*****
Third level
Bathroom
*****
Bedroom 2
*****
Primary Bedroom
*****
Second level
Bedroom 3
*****
Family room
*****
Kitchen
*****
Courtesy of TFN REALTY INC.
Book a Showing for this property
Please note that filling out this form you'll be registered and your phone number without the +1 part will be used as a password.
