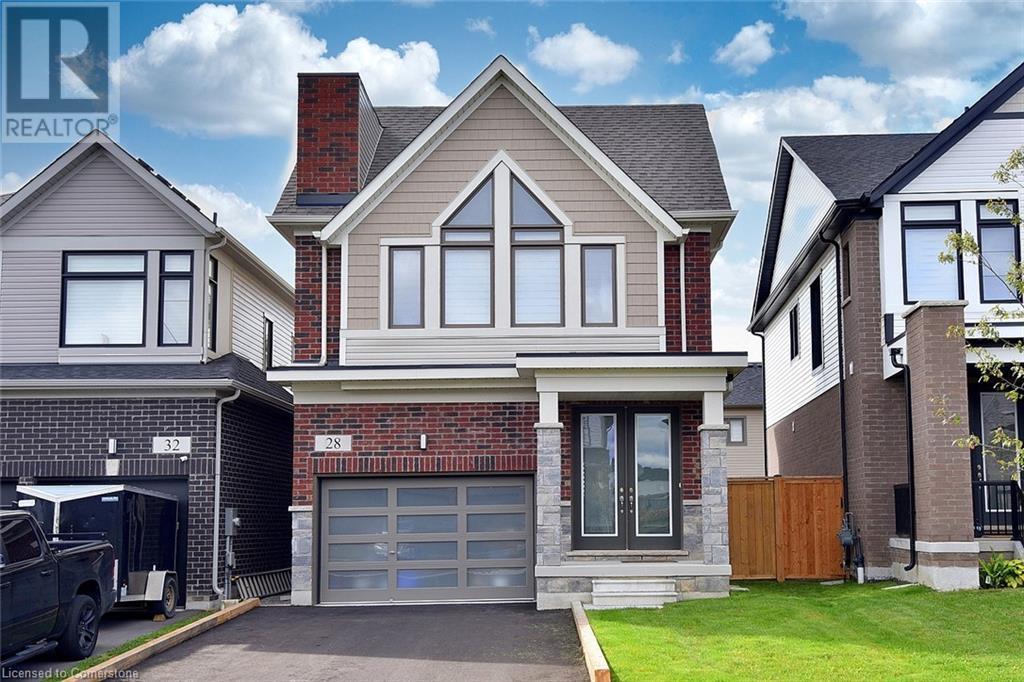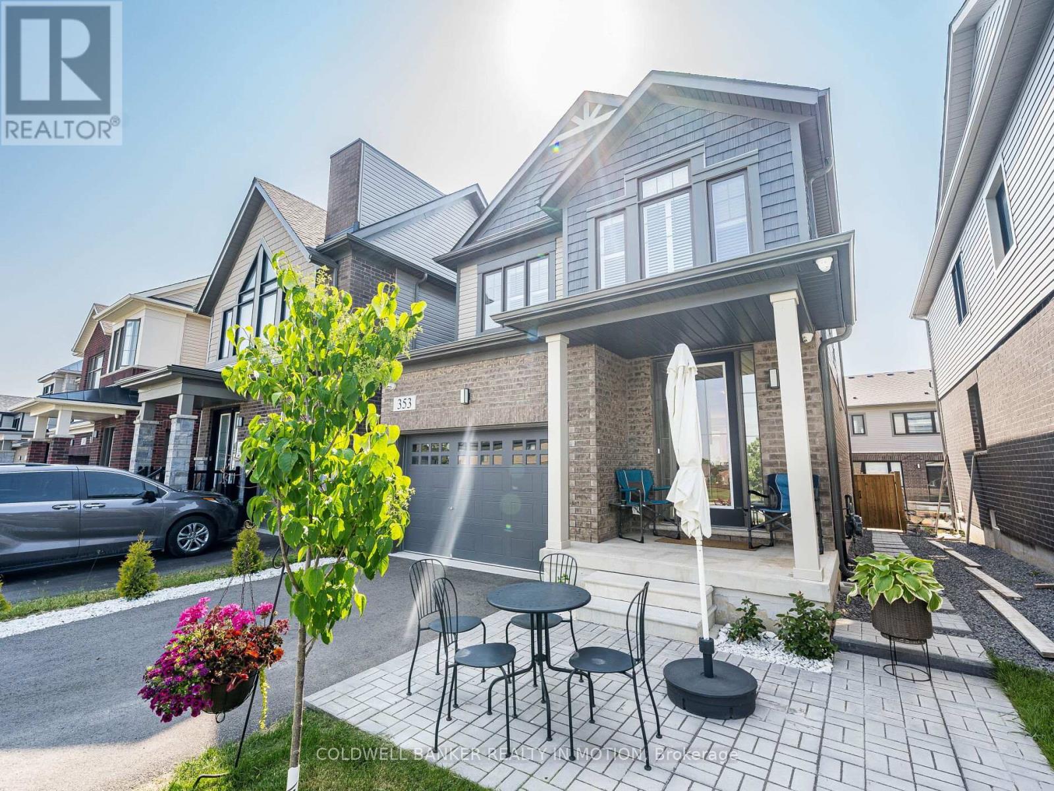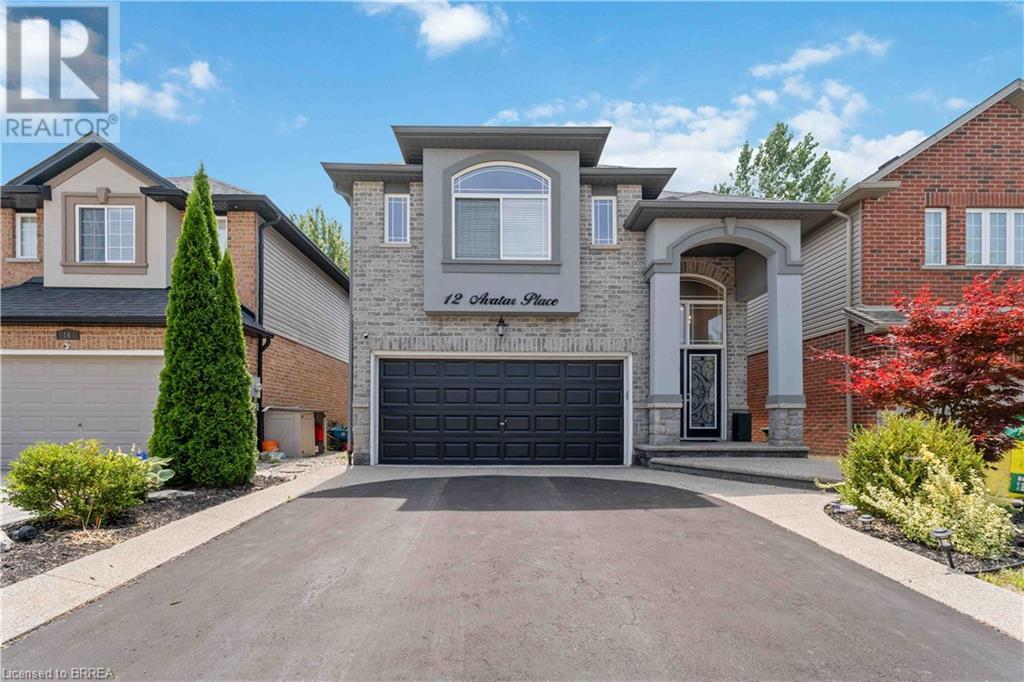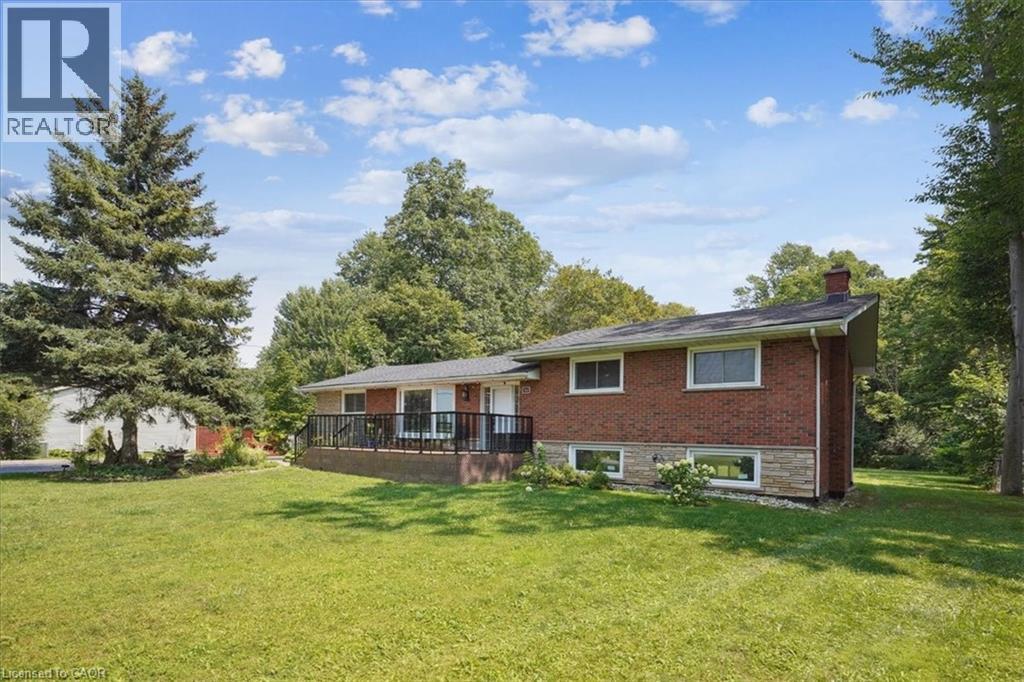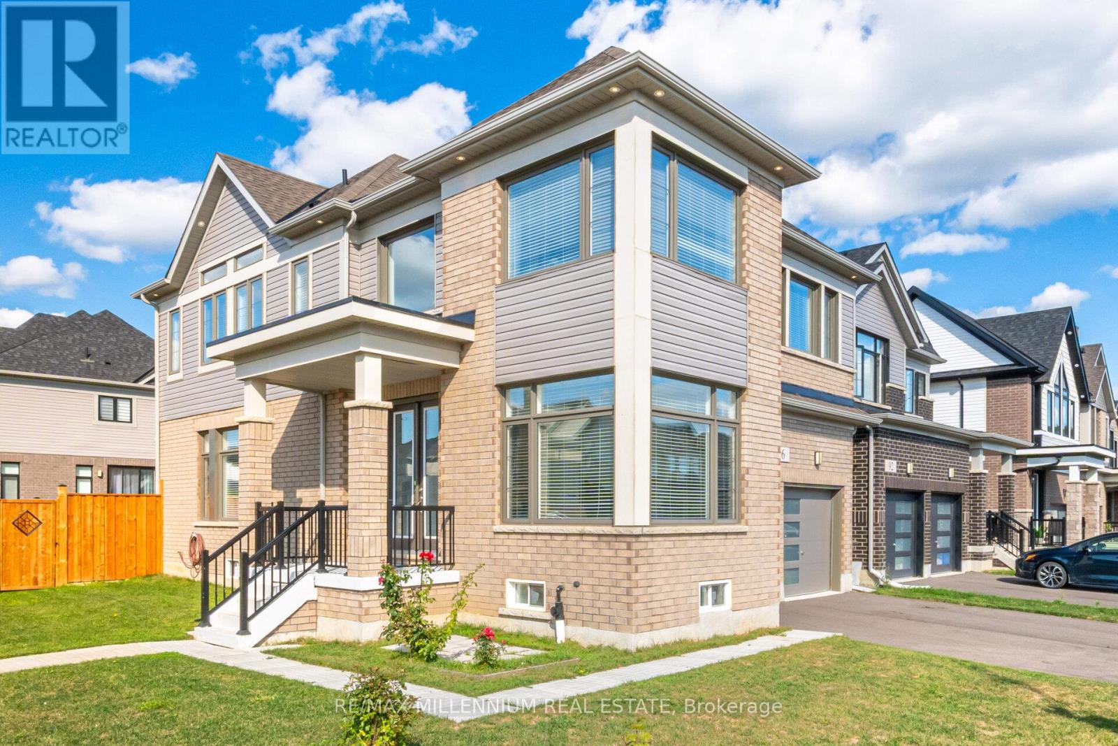Free account required
Unlock the full potential of your property search with a free account! Here's what you'll gain immediate access to:
- Exclusive Access to Every Listing
- Personalized Search Experience
- Favorite Properties at Your Fingertips
- Stay Ahead with Email Alerts
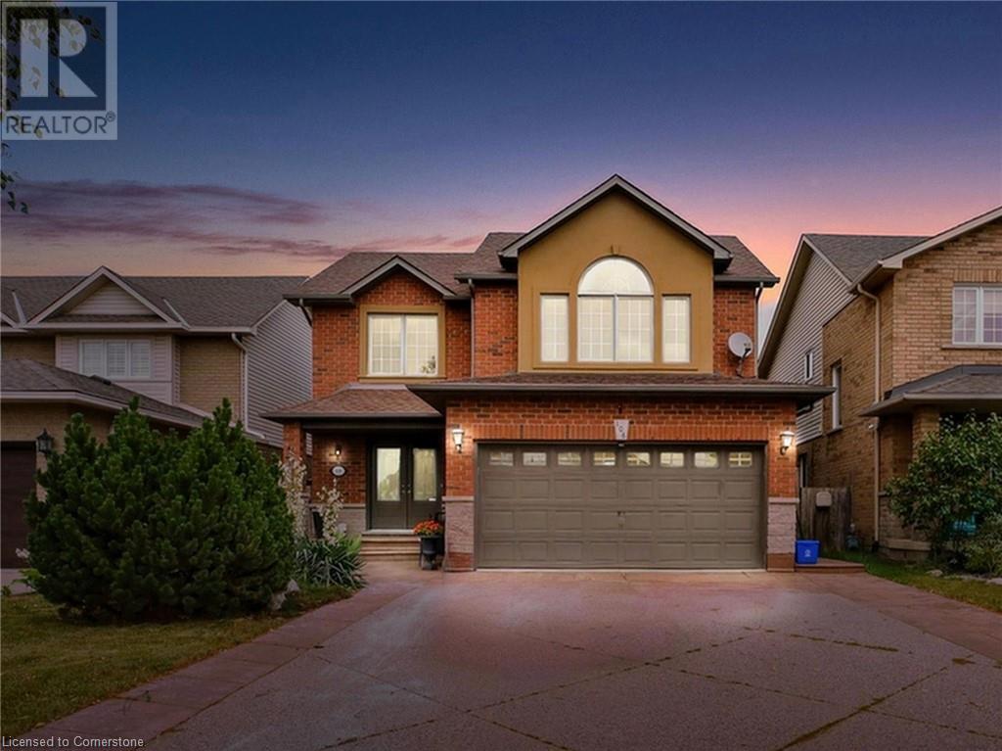
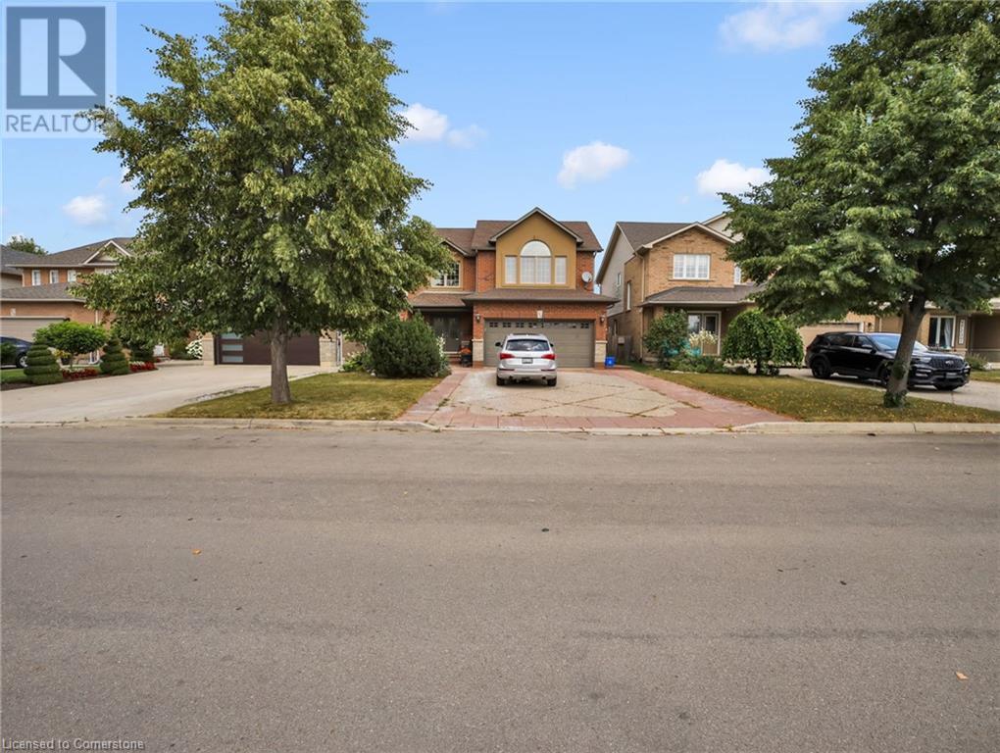
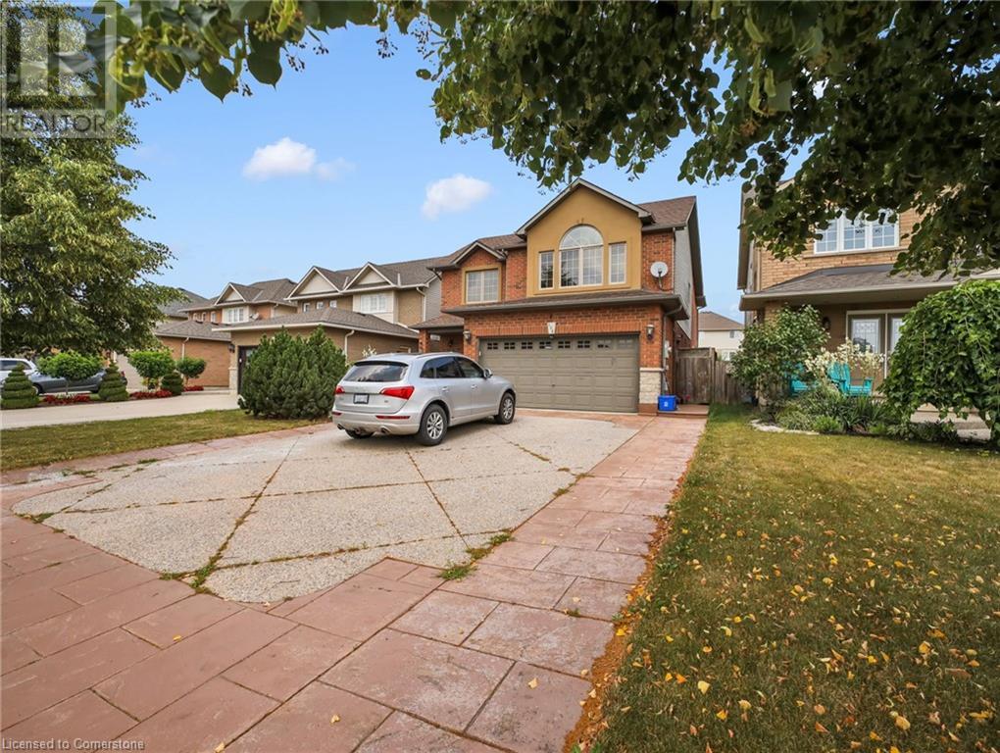
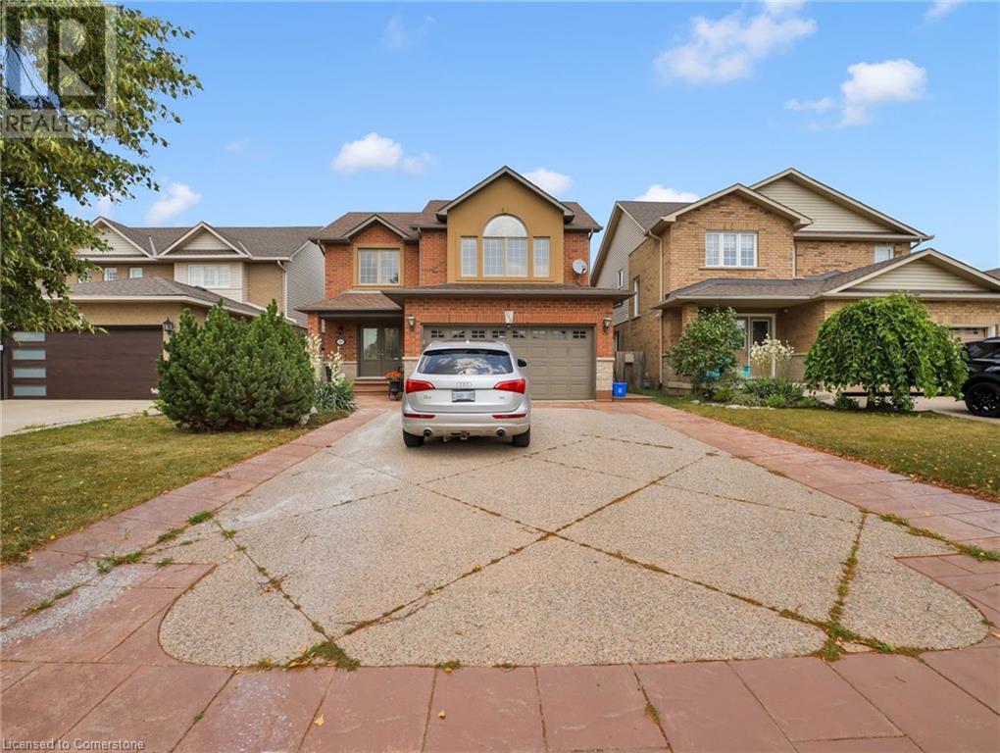
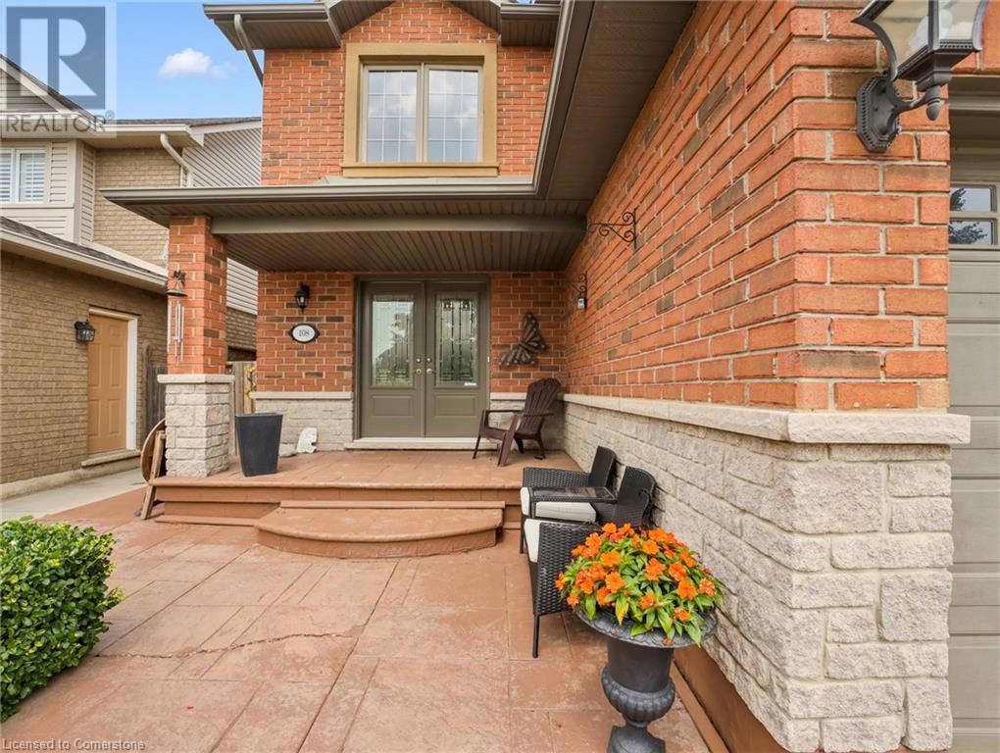
$949,900
108 PROVIDENT Way
Mount Hope, Ontario, Ontario, L0R1W0
MLS® Number: 40750230
Property description
Discover this stunning custom-built 2-storey home, perfectly situated on a prime lot with an expansive, fully fenced backyard—ideal for families, entertaining, or simply enjoying the outdoors. Featuring 3 spacious bedrooms and 4 bathrooms, this beautifully designed home offers an impressive vaulted 2-storey family room with a cozy gas fireplace, creating a warm and inviting atmosphere. The massive, family-sized kitchen is a true showstopper, complete with built-in features, a large central island, and direct access to a landscaped patio and walkway, making indoor-outdoor living a breeze. An elegant open staircase and a separate formal dining room add to the home’s sophisticated charm. Upstairs, you'll find three generously sized bedrooms, including a luxurious primary suite with a large ensuite bathroom. The exterior is equally impressive, boasting a fully landscaped yard, exposed aggregate driveway and walkways, and a handy backyard shed for extra storage. Additional highlights include a double car garage, a roof that’s only 4 years old, and a furnace and air conditioner that were updated just 2–3 years ago. All appliances are included, and with this attractive price, it’s a rare opportunity that won’t last long!
Building information
Type
*****
Appliances
*****
Architectural Style
*****
Basement Development
*****
Basement Type
*****
Construction Style Attachment
*****
Cooling Type
*****
Exterior Finish
*****
Fireplace Present
*****
FireplaceTotal
*****
Foundation Type
*****
Half Bath Total
*****
Heating Fuel
*****
Heating Type
*****
Size Interior
*****
Stories Total
*****
Utility Water
*****
Land information
Access Type
*****
Amenities
*****
Sewer
*****
Size Depth
*****
Size Frontage
*****
Size Total
*****
Rooms
Main level
Family room
*****
Eat in kitchen
*****
Dining room
*****
2pc Bathroom
*****
Laundry room
*****
Basement
Recreation room
*****
Games room
*****
2pc Bathroom
*****
Utility room
*****
Second level
Primary Bedroom
*****
5pc Bathroom
*****
Bedroom
*****
Bedroom
*****
4pc Bathroom
*****
Courtesy of Michael St. Jean Realty Inc.
Book a Showing for this property
Please note that filling out this form you'll be registered and your phone number without the +1 part will be used as a password.
