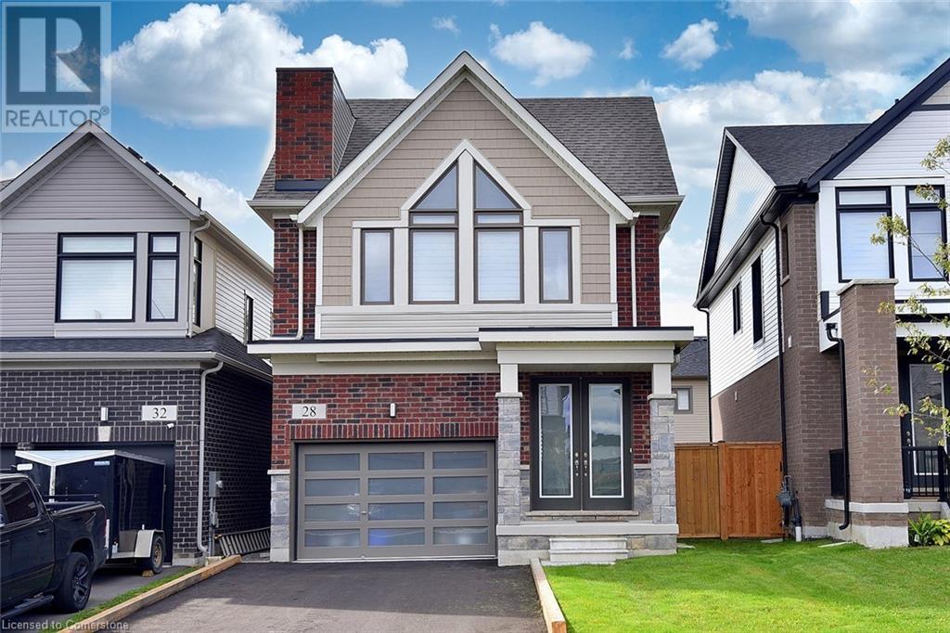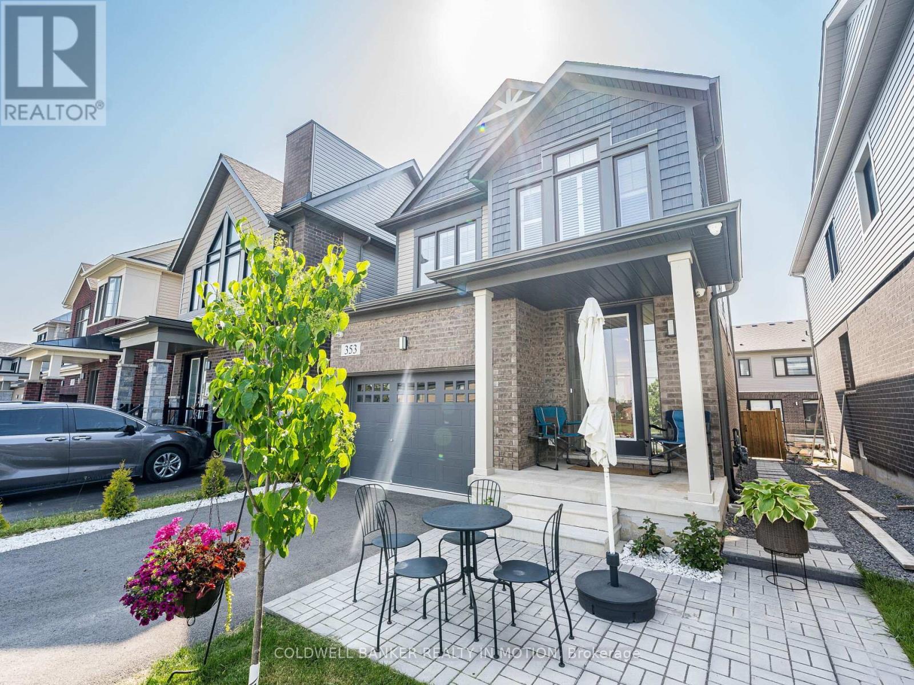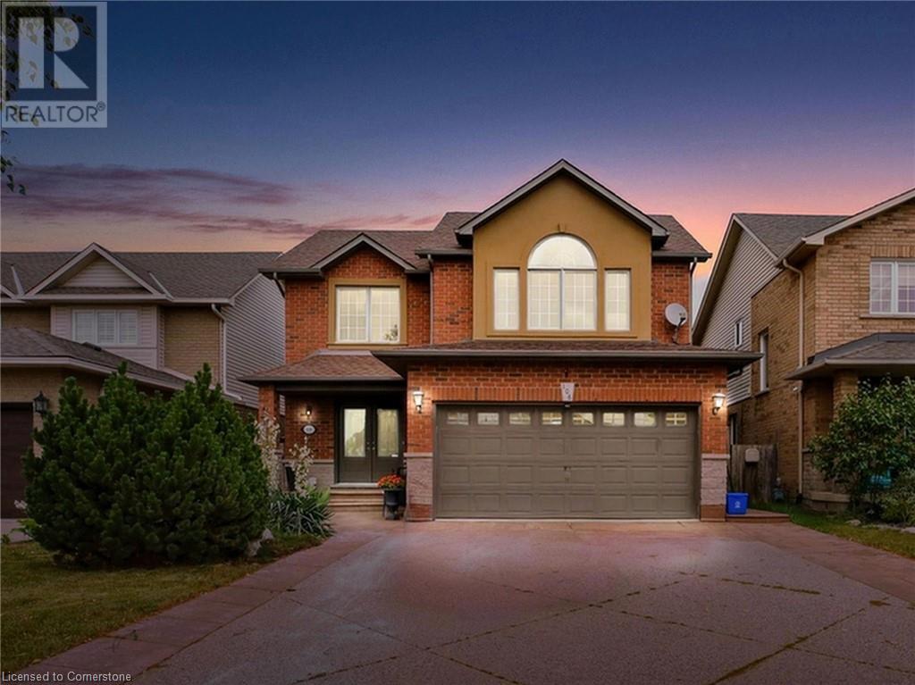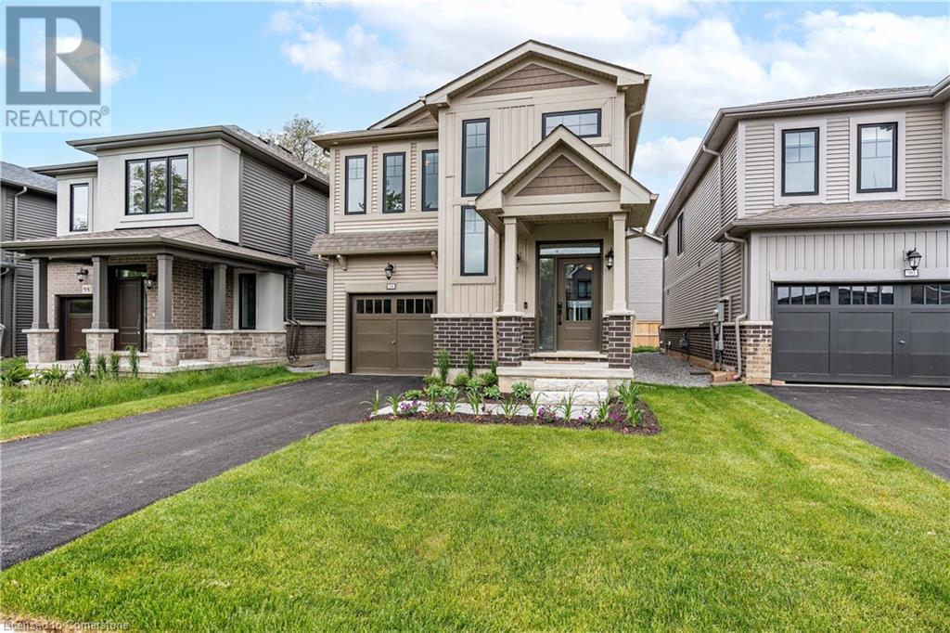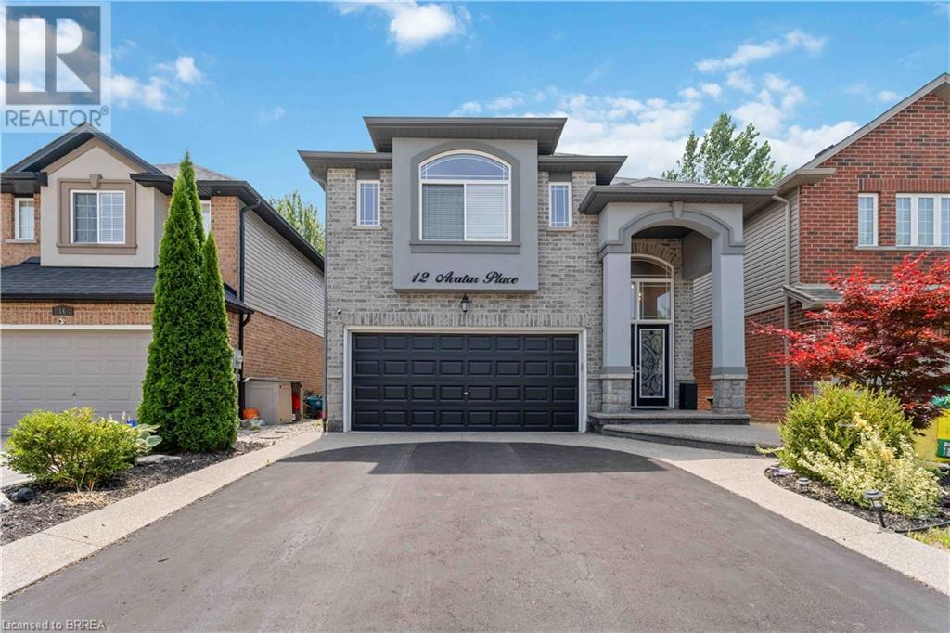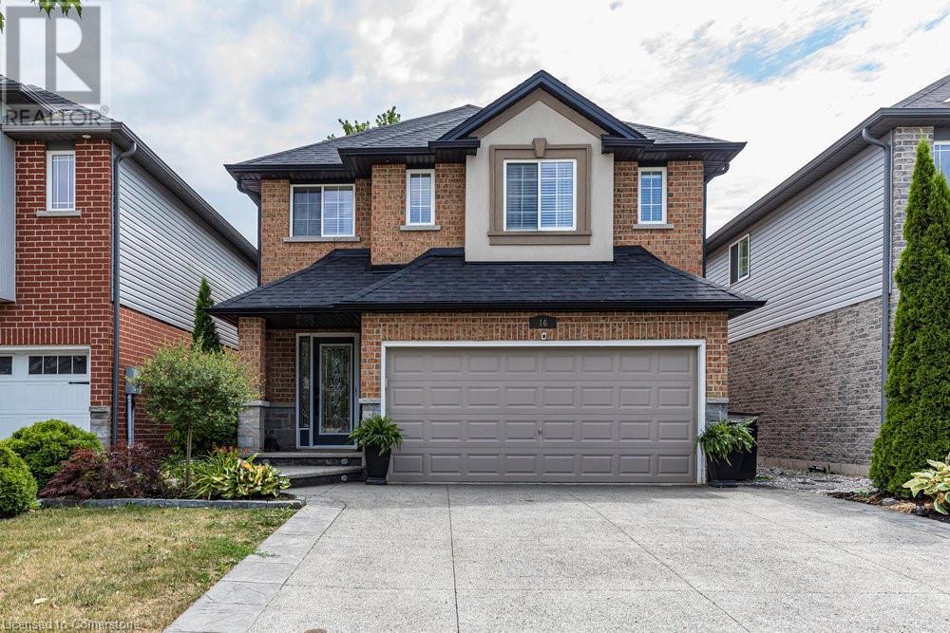Free account required
Unlock the full potential of your property search with a free account! Here's what you'll gain immediate access to:
- Exclusive Access to Every Listing
- Personalized Search Experience
- Favorite Properties at Your Fingertips
- Stay Ahead with Email Alerts
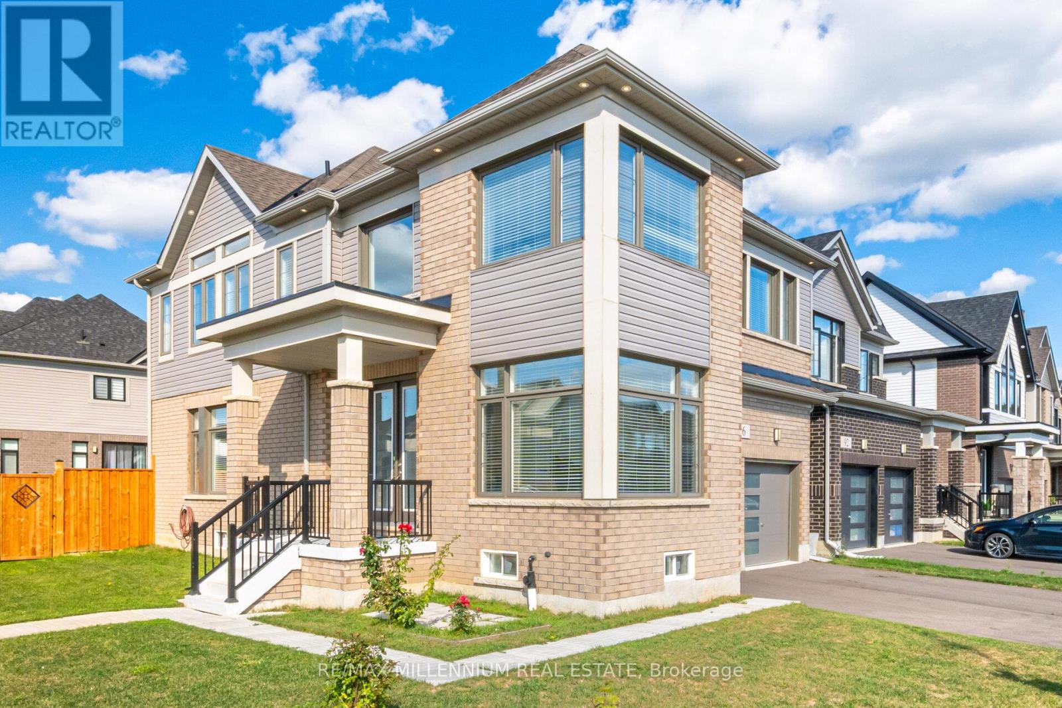
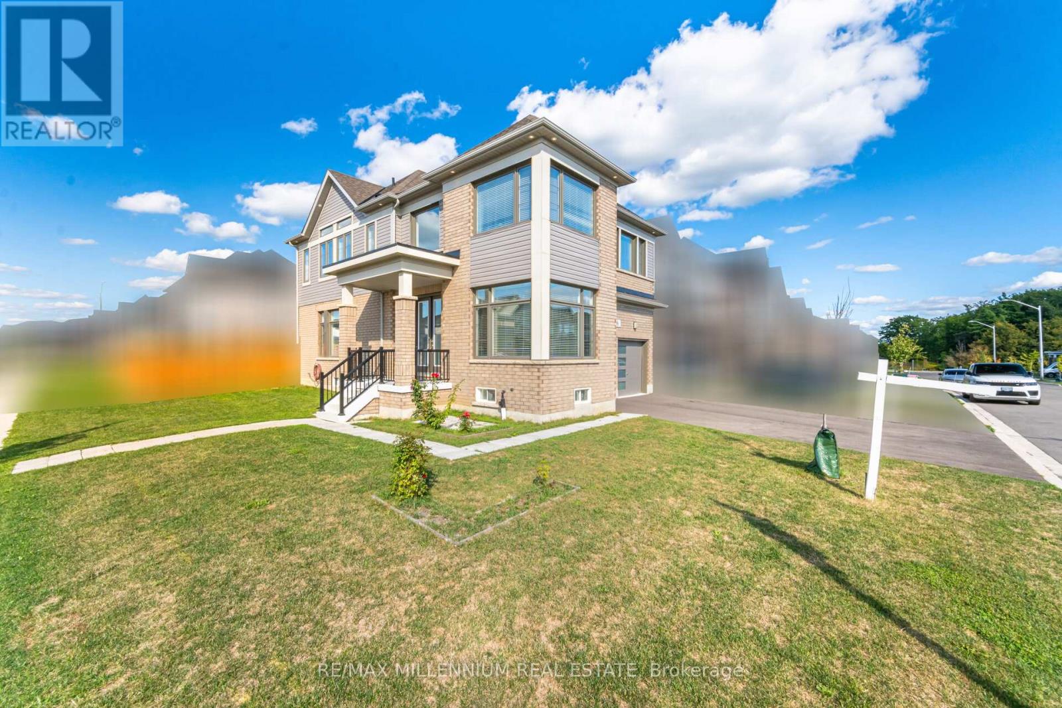
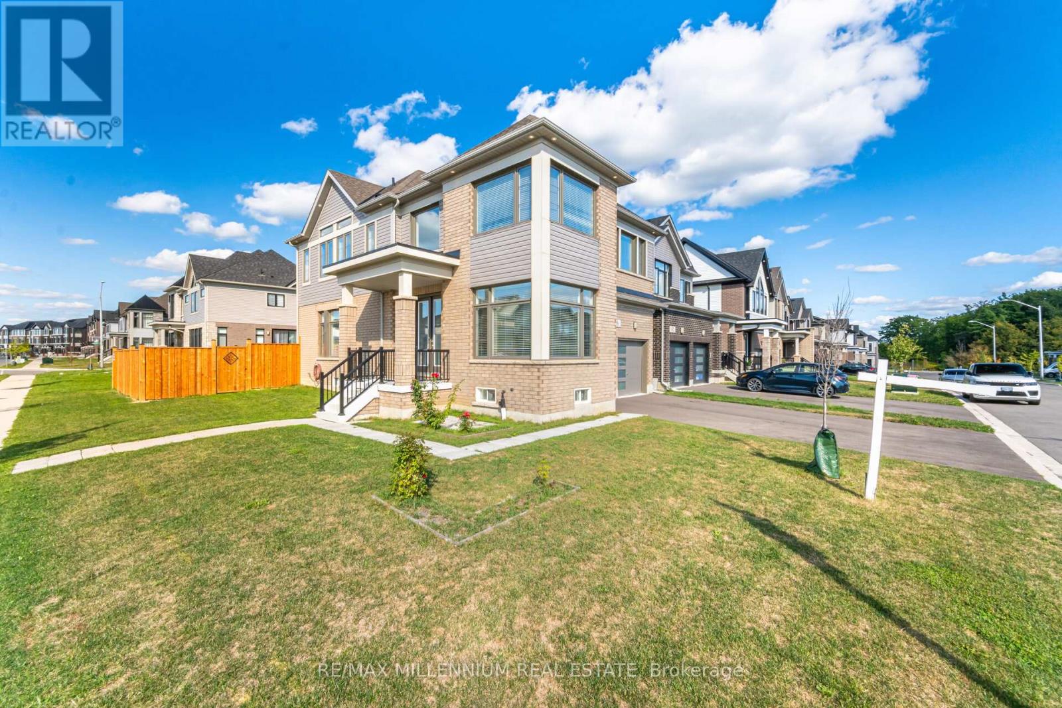
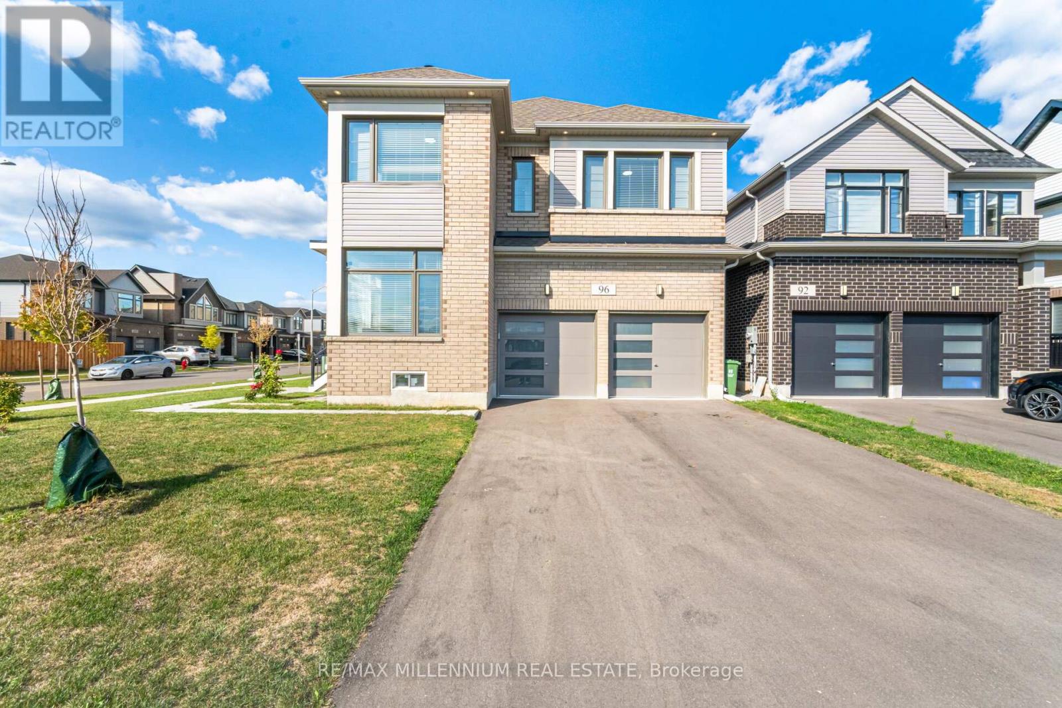
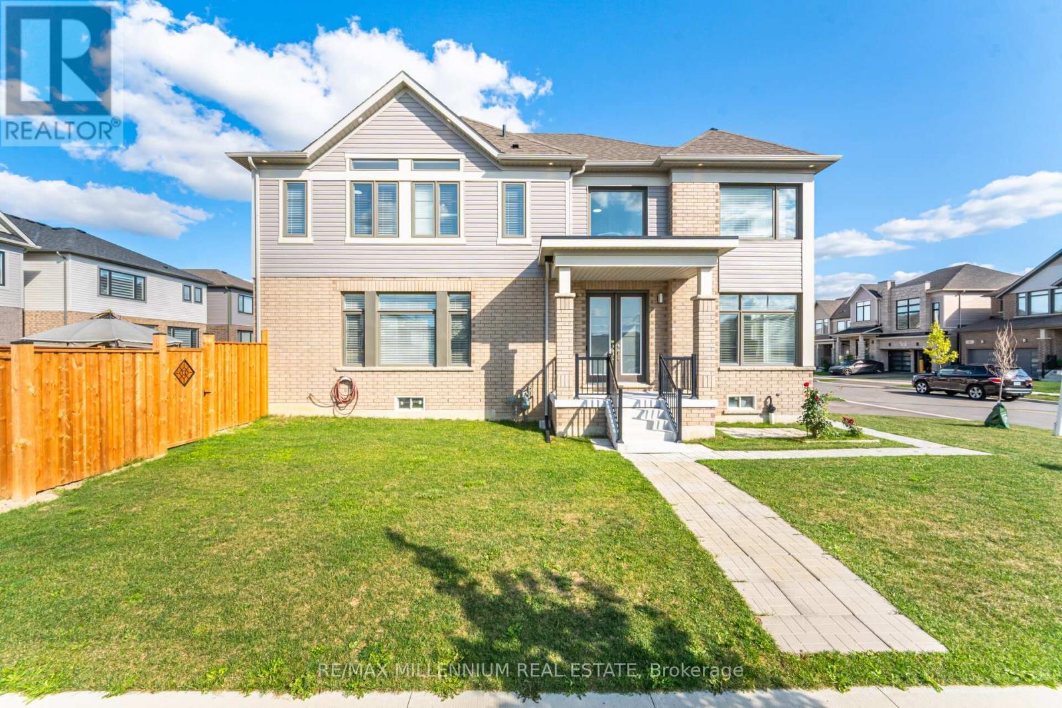
$924,999
96 YALE DRIVE
Hamilton, Ontario, Ontario, L0R1W0
MLS® Number: X12393841
Property description
Welcome to this Absolute Showstopper Double Car Garage Detached Home!Just 3 years old, this park-facing gem boasts striking curb appeal with no sidewalk out front. Designed with elegance and functionality in mind, it features 4 bedrooms, 4 bathrooms, a double-door entrance, 9ft ceilings, and hardwood flooring on the main level. Large windows throughout fill the home with beautiful natural sunlight.The custom kitchen is a chef's delight with extended-height cabinetry, pots & pans drawers, extended breakfast bar, double sink, quartz countertops, tile backsplash, stainless steel range hood & appliances, gas stove, and fridge with waterline.Upstairs offers a well-designed layout with 3 full bathrooms, ideal for large families. The primary suite includes his & her closets, while custom closet organizers provide exceptional storage throughout. Main-floor laundry with pantry adds everyday convenience.
Building information
Type
*****
Age
*****
Appliances
*****
Basement Development
*****
Basement Type
*****
Construction Style Attachment
*****
Cooling Type
*****
Exterior Finish
*****
Flooring Type
*****
Foundation Type
*****
Half Bath Total
*****
Heating Fuel
*****
Heating Type
*****
Size Interior
*****
Stories Total
*****
Utility Water
*****
Land information
Sewer
*****
Size Depth
*****
Size Frontage
*****
Size Irregular
*****
Size Total
*****
Rooms
Main level
Laundry room
*****
Den
*****
Great room
*****
Eating area
*****
Kitchen
*****
Second level
Bedroom 2
*****
Bedroom 4
*****
Bedroom 3
*****
Primary Bedroom
*****
Courtesy of RE/MAX MILLENNIUM REAL ESTATE
Book a Showing for this property
Please note that filling out this form you'll be registered and your phone number without the +1 part will be used as a password.
