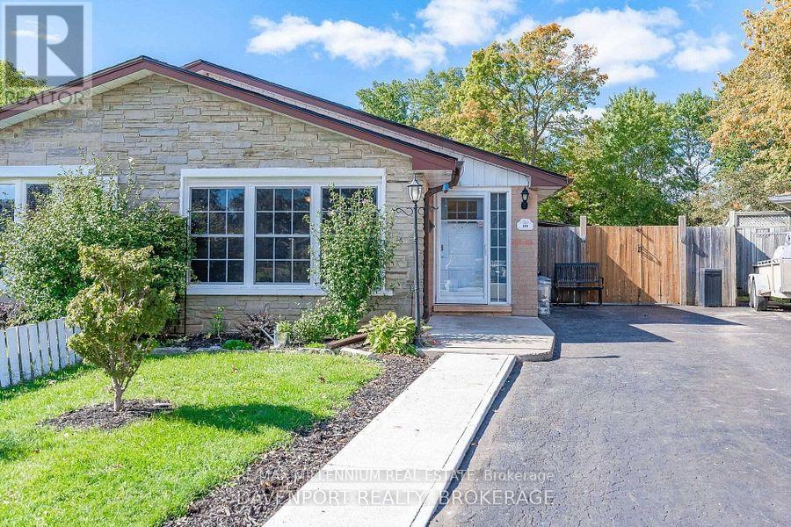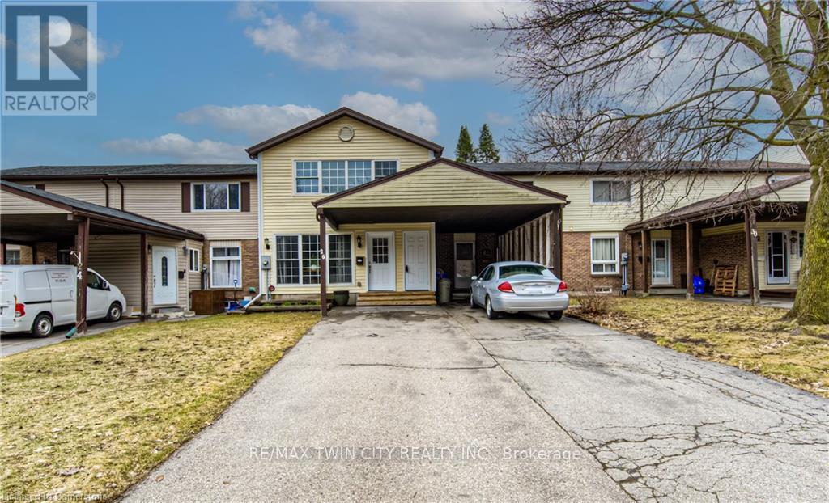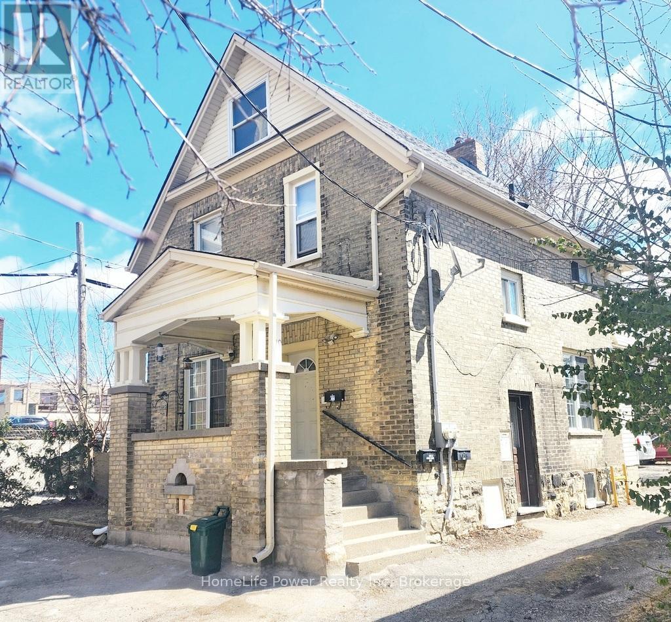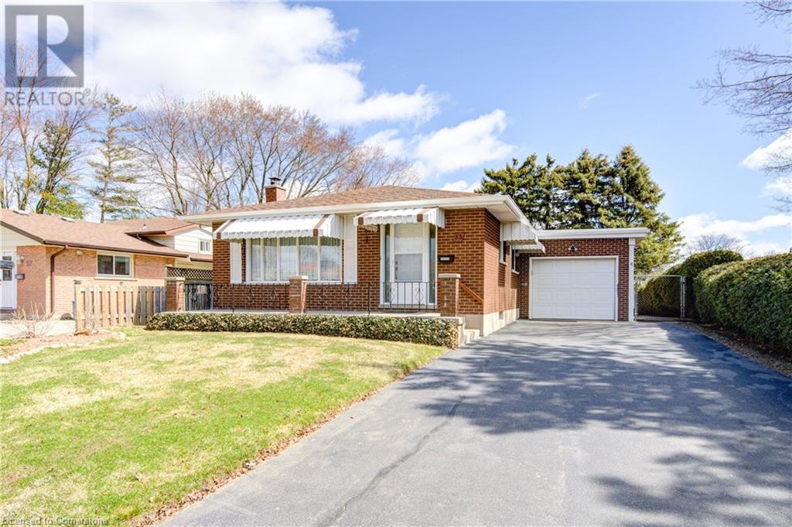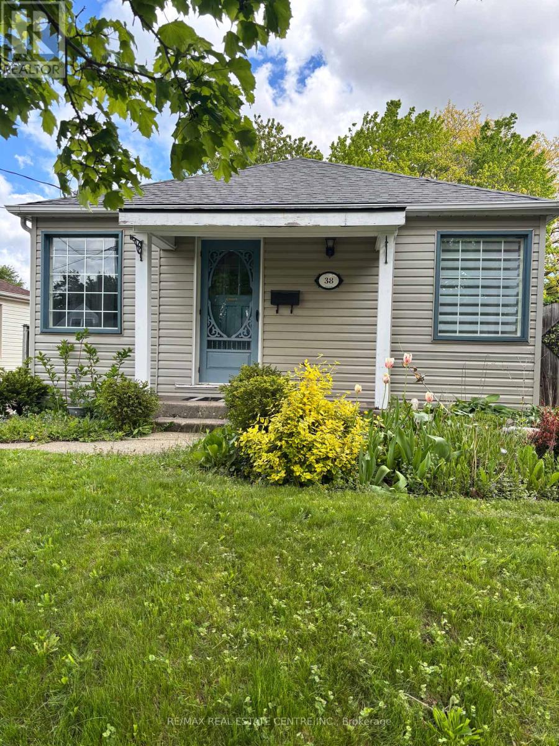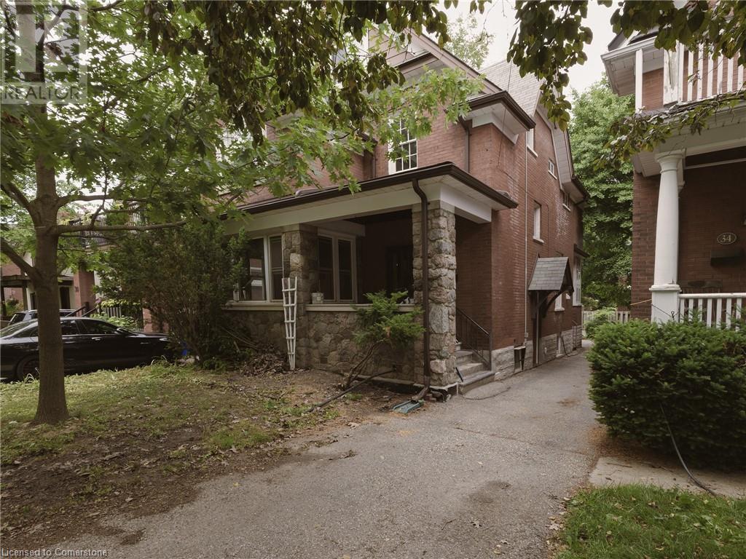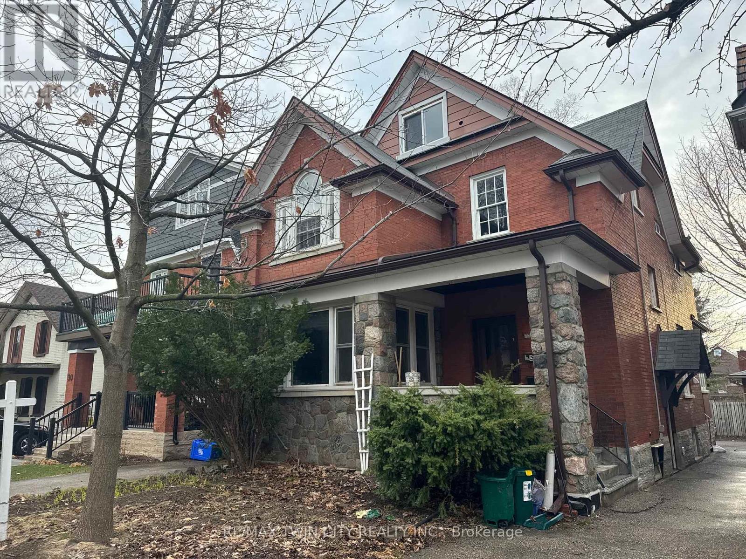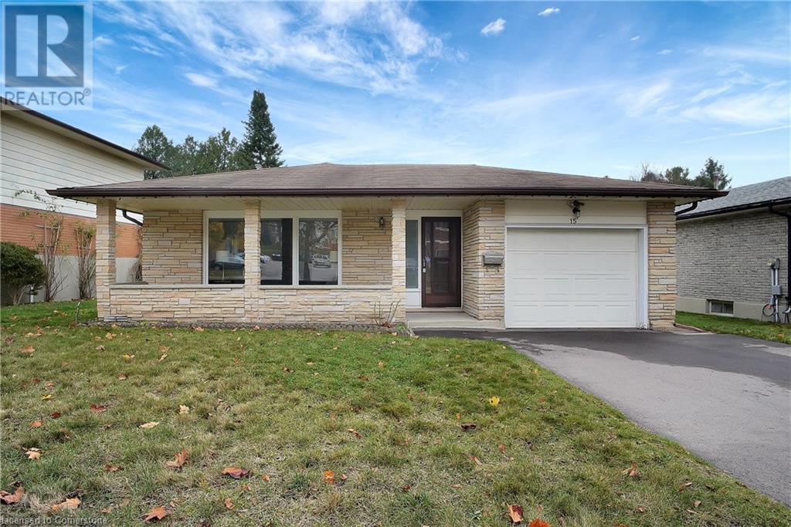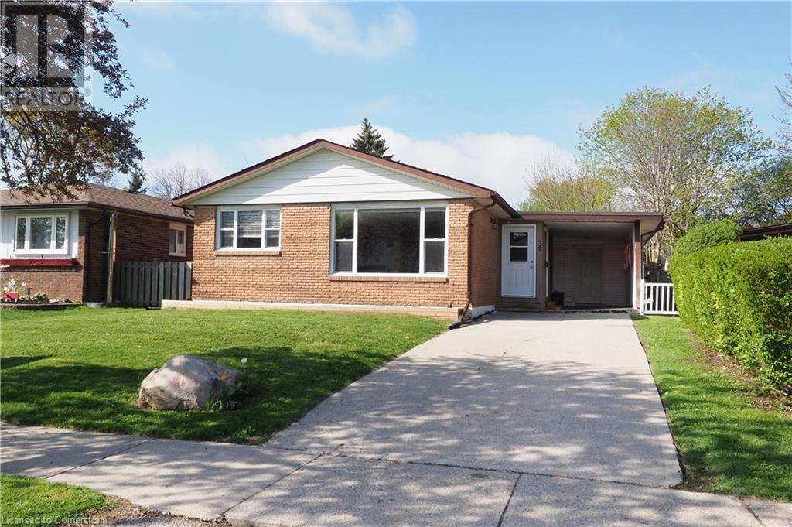Free account required
Unlock the full potential of your property search with a free account! Here's what you'll gain immediate access to:
- Exclusive Access to Every Listing
- Personalized Search Experience
- Favorite Properties at Your Fingertips
- Stay Ahead with Email Alerts
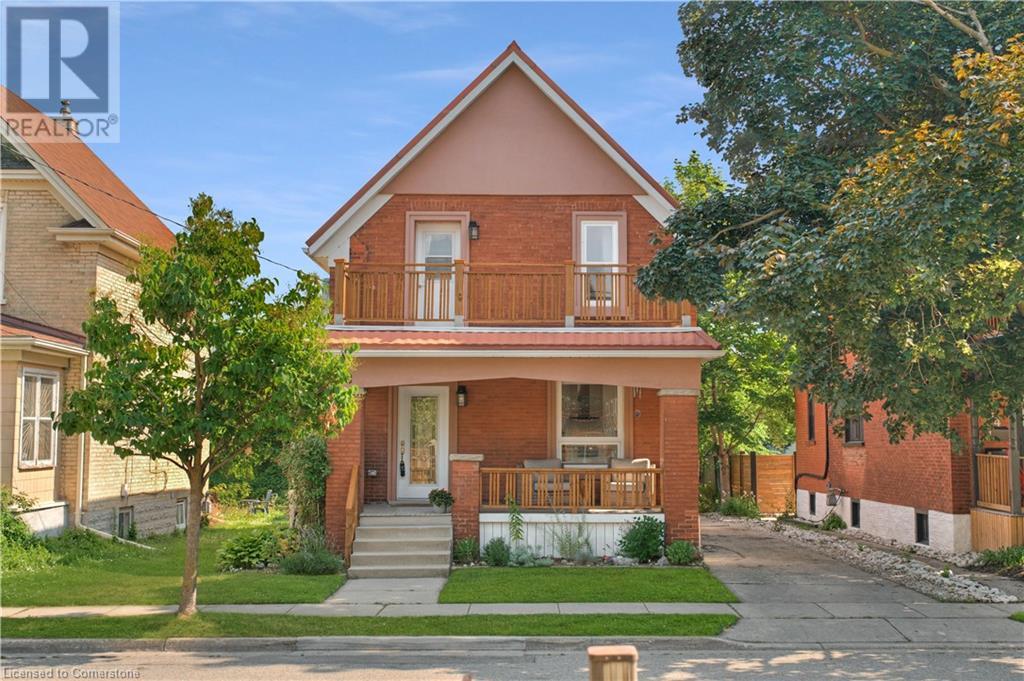
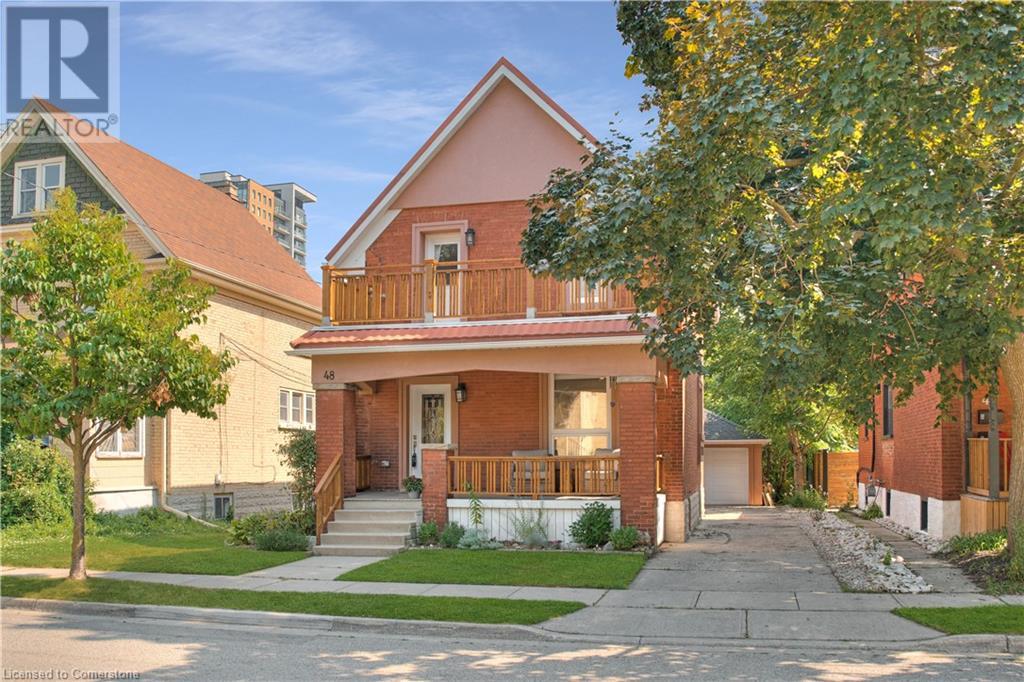
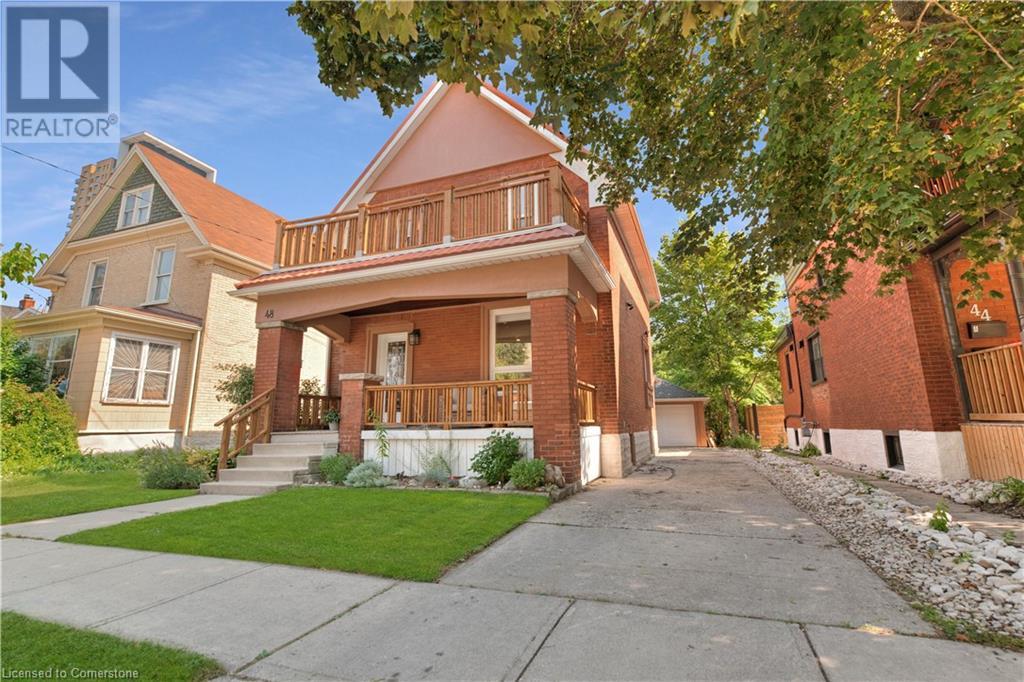
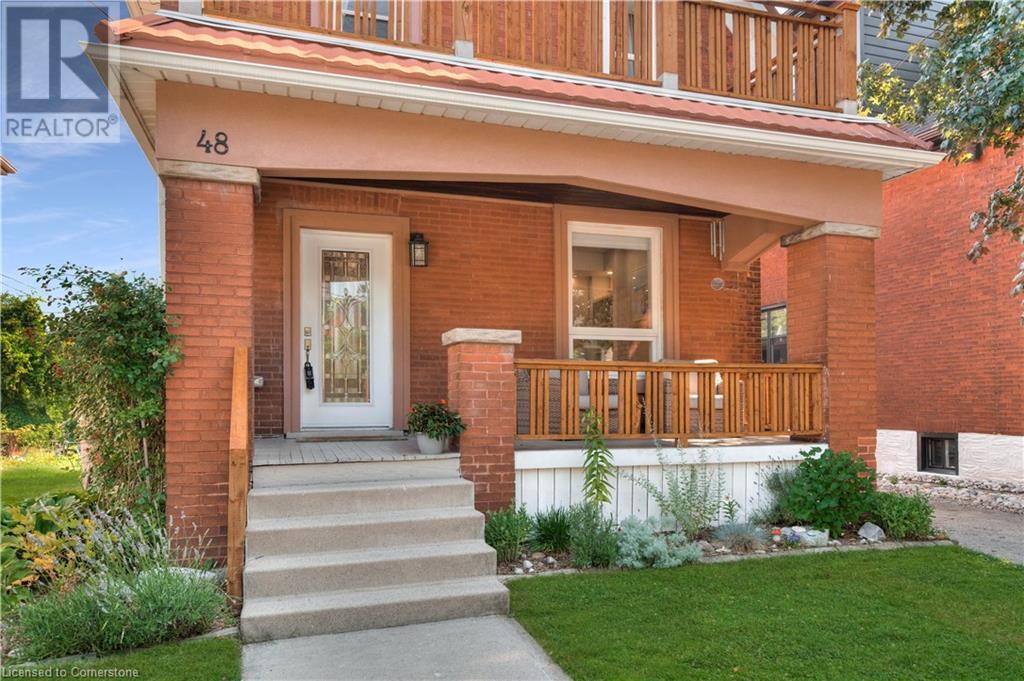
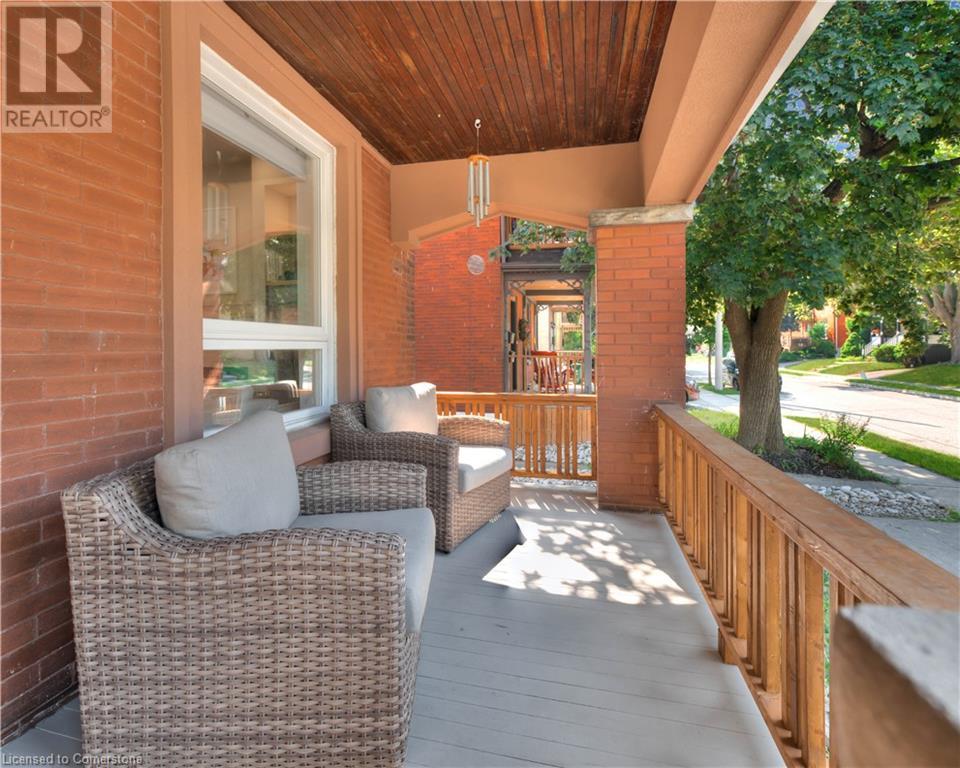
$650,000
48 THERESA Street
Kitchener, Ontario, Ontario, N2G1M1
MLS® Number: 40751791
Property description
This fully updated carpet-free century home blends timeless charm with a full modern renovation — just steps from Victoria Park and a short walk to Downtown Kitchener, the Kitchener Market, and the GO Station. With 3 + 1 bedrooms, 2.5 bathrooms, and just over 2,000 square feet of finished space. Check out our TOP 6 reasons why this home could be the one for you:#6: LOCATION, LOCATION, LOCATION: Enjoy morning strolls around the lake, weekend visits to the Kitchener Farmers Market, and unbeatable access to downtown cafés, restaurants, the LRT, and Google. You’re also just minutes to the expressway and the GO Station. #5: RENOVATED TO PERFECTION: This century home has been completely reimagined — with new electrical, plumbing, windows, steel roof, furnace, AC, insulation, a large one-car garage, and flooring. #4: OPEN-CONCEPT MAIN FLOOR: Enjoy 9-foot ceilings, a welcoming open-concept layout, oversized windows, plenty of pot-lights, and a spacious living room with built-ins and a fireplace. At the rear, there is an updated powder room & a mudroom with built-in storage, as well as a backyard walkout. #3: UPDATED EAT-IN KITCHEN: Cook up a storm in the renovated open-concept kitchen — featuring quartz countertops & backsplash, stainless steel appliances, & a large island with breakfast bar & additional storage. Adjacent to the kitchen, the dinette offers the perfect spot for family meals & casual entertaining.#2: BEDROOMS & BATHROOMS: Upstairs, the bright primary suite features an updated 4-piece ensuite with dual shower heads, and a spacious walkout balcony — perfect for morning coffee or quiet evenings. Two additional bedrooms share a fully updated 4-piece bath with shower/tub combo. #1: BACKYARD & BASEMENT: The fully fenced backyard features a private patio, mature trees, and ample space for gardening or relaxation. Downstairs, the excellent finished basement includes a separate walk-up with a study nook, a rec area, laundry, an office with built-ins, and storage.
Building information
Type
*****
Appliances
*****
Architectural Style
*****
Basement Development
*****
Basement Type
*****
Constructed Date
*****
Construction Style Attachment
*****
Cooling Type
*****
Exterior Finish
*****
Fireplace Fuel
*****
Fireplace Present
*****
FireplaceTotal
*****
Fireplace Type
*****
Half Bath Total
*****
Heating Fuel
*****
Heating Type
*****
Size Interior
*****
Stories Total
*****
Utility Water
*****
Land information
Amenities
*****
Fence Type
*****
Sewer
*****
Size Depth
*****
Size Frontage
*****
Size Total
*****
Rooms
Main level
2pc Bathroom
*****
Dining room
*****
Kitchen
*****
Living room
*****
Mud room
*****
Basement
Bedroom
*****
Office
*****
Recreation room
*****
Utility room
*****
Second level
3pc Bathroom
*****
4pc Bathroom
*****
Bedroom
*****
Bedroom
*****
Primary Bedroom
*****
Main level
2pc Bathroom
*****
Dining room
*****
Kitchen
*****
Living room
*****
Mud room
*****
Basement
Bedroom
*****
Office
*****
Recreation room
*****
Utility room
*****
Second level
3pc Bathroom
*****
4pc Bathroom
*****
Bedroom
*****
Bedroom
*****
Primary Bedroom
*****
Main level
2pc Bathroom
*****
Dining room
*****
Kitchen
*****
Living room
*****
Mud room
*****
Basement
Bedroom
*****
Office
*****
Recreation room
*****
Utility room
*****
Second level
3pc Bathroom
*****
4pc Bathroom
*****
Bedroom
*****
Bedroom
*****
Primary Bedroom
*****
Main level
2pc Bathroom
*****
Dining room
*****
Kitchen
*****
Living room
*****
Mud room
*****
Basement
Bedroom
*****
Office
*****
Recreation room
*****
Courtesy of RE/MAX TWIN CITY REALTY INC., BROKERAGE
Book a Showing for this property
Please note that filling out this form you'll be registered and your phone number without the +1 part will be used as a password.
