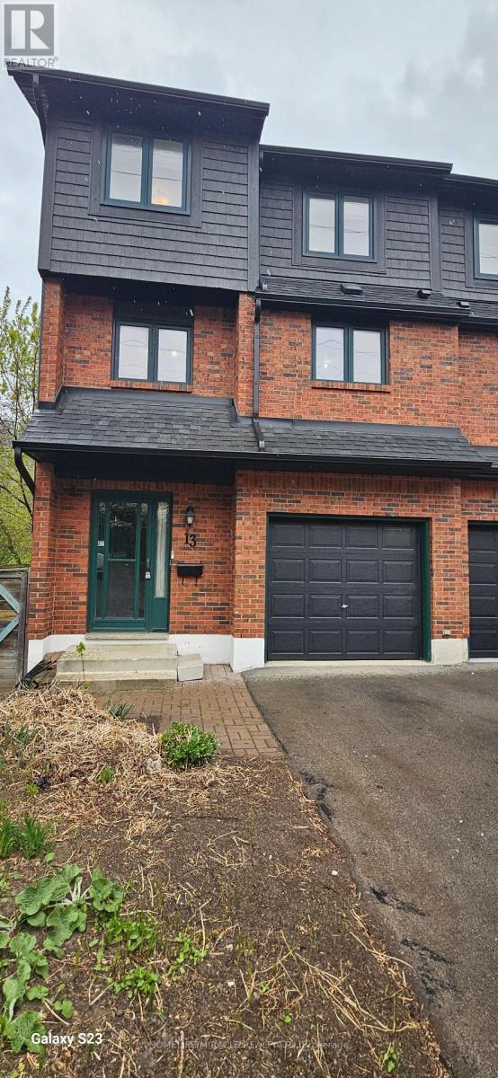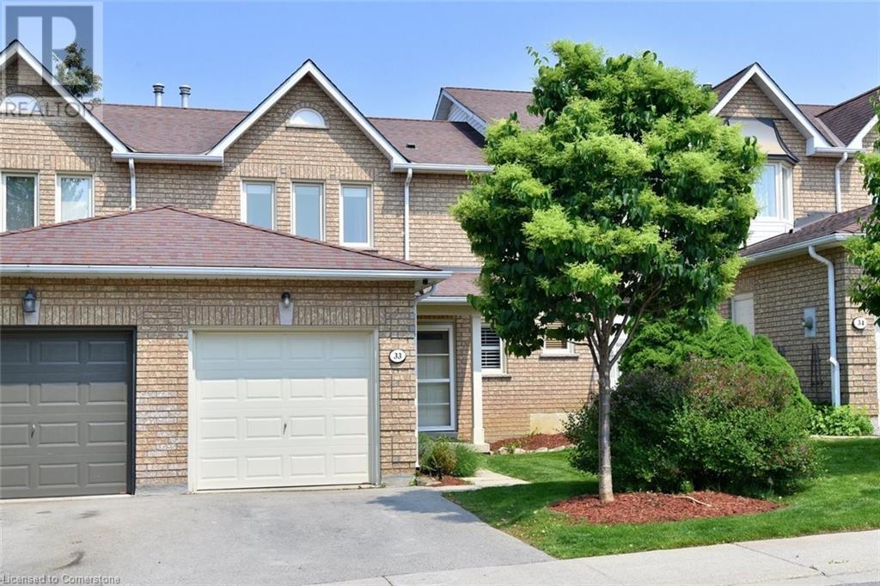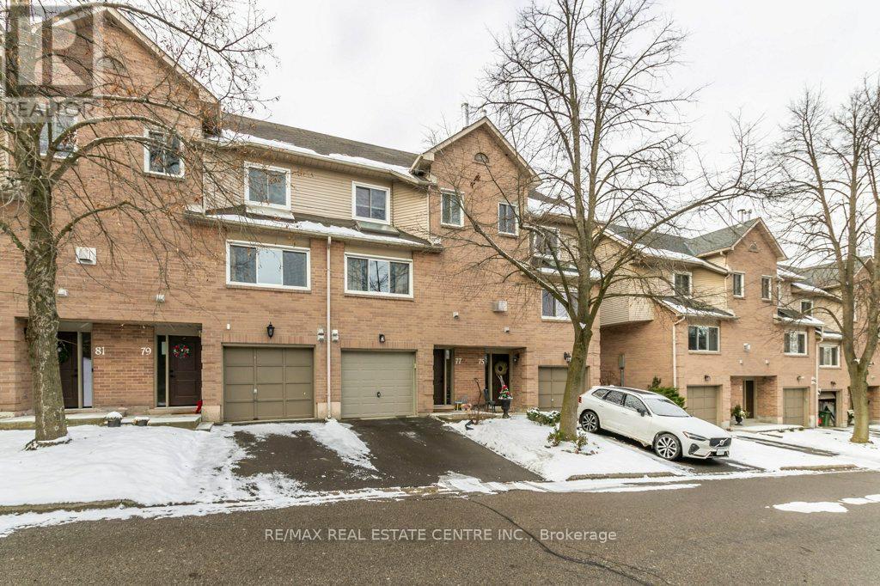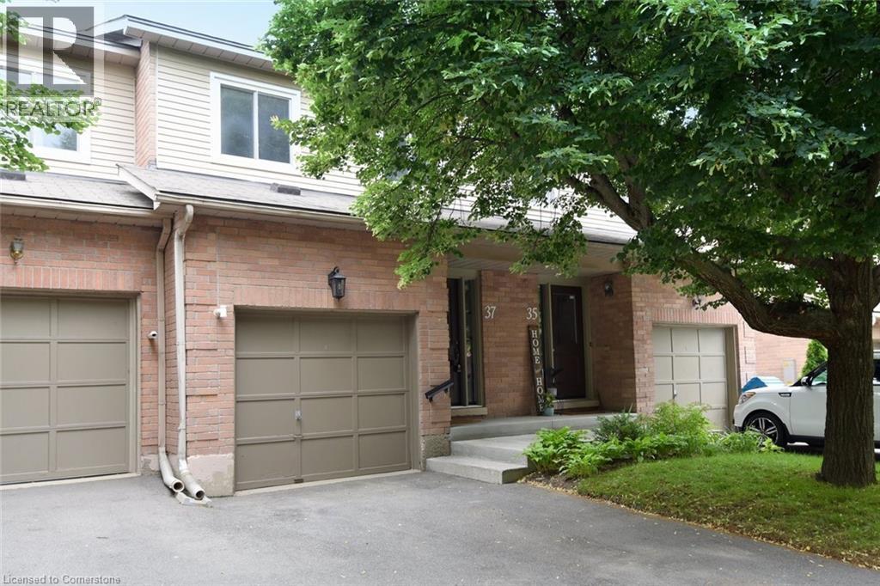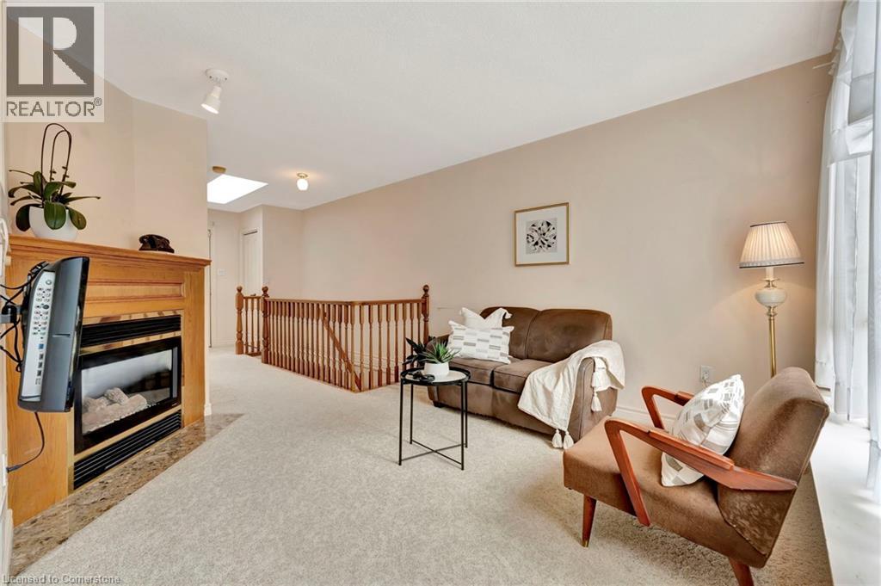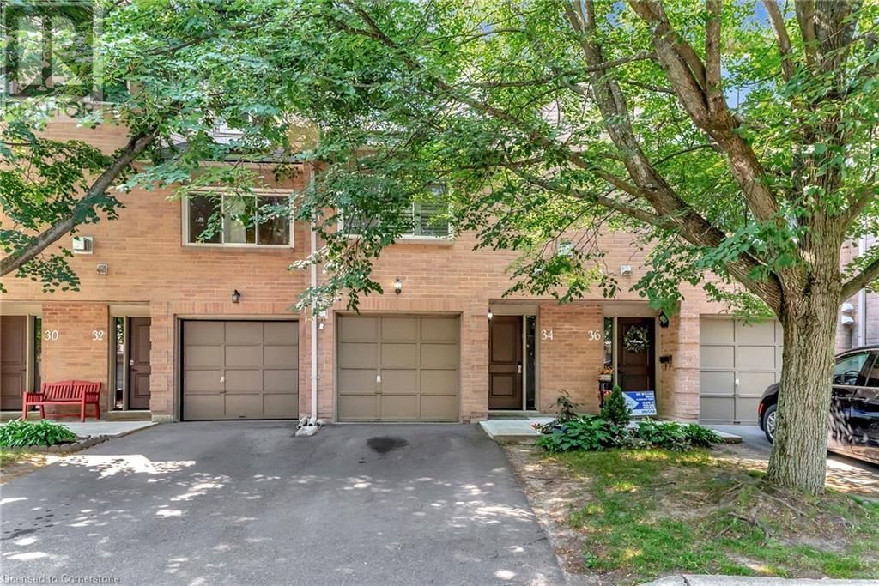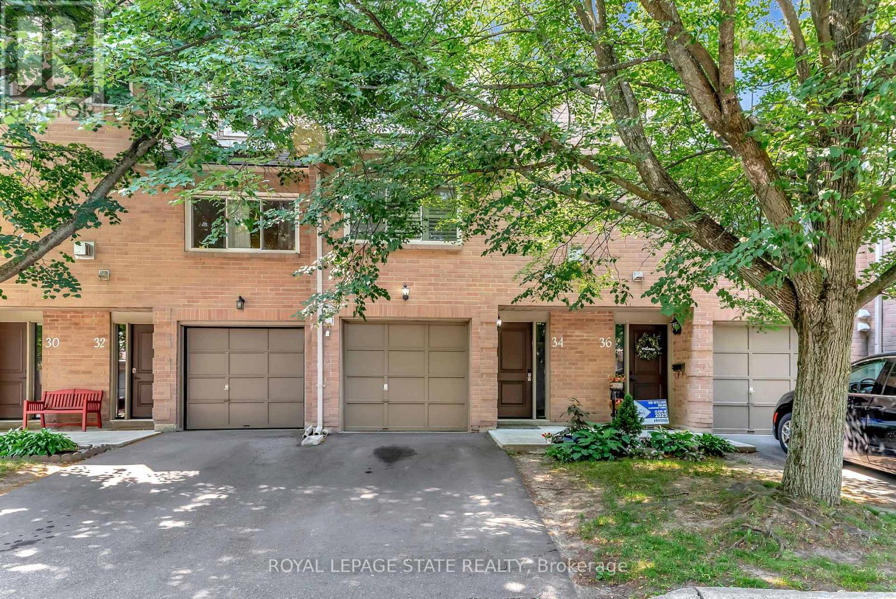Free account required
Unlock the full potential of your property search with a free account! Here's what you'll gain immediate access to:
- Exclusive Access to Every Listing
- Personalized Search Experience
- Favorite Properties at Your Fingertips
- Stay Ahead with Email Alerts
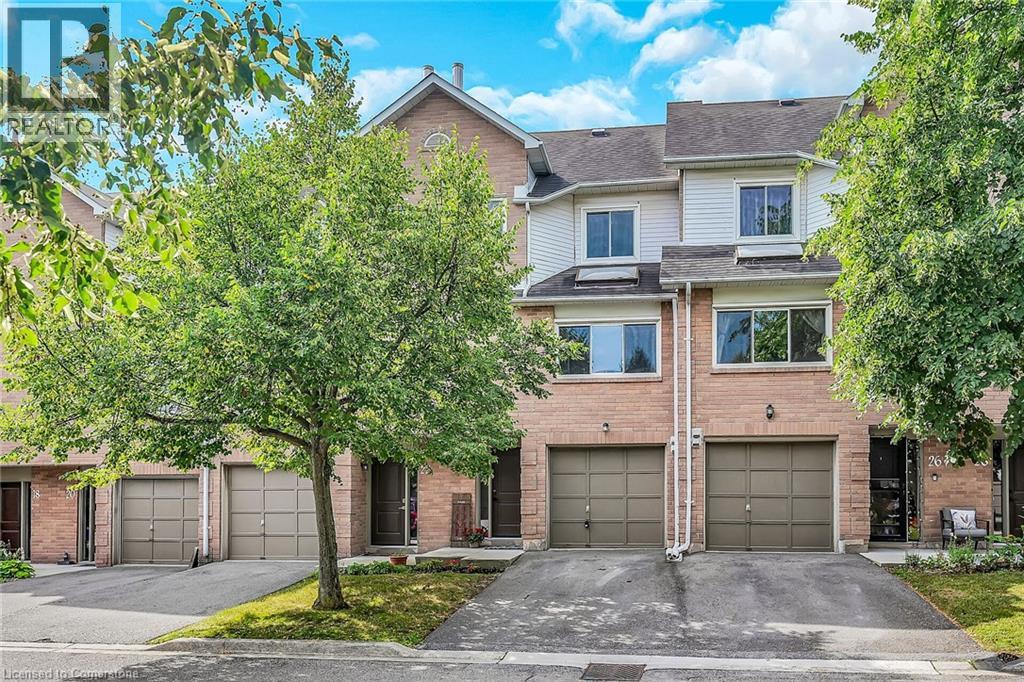
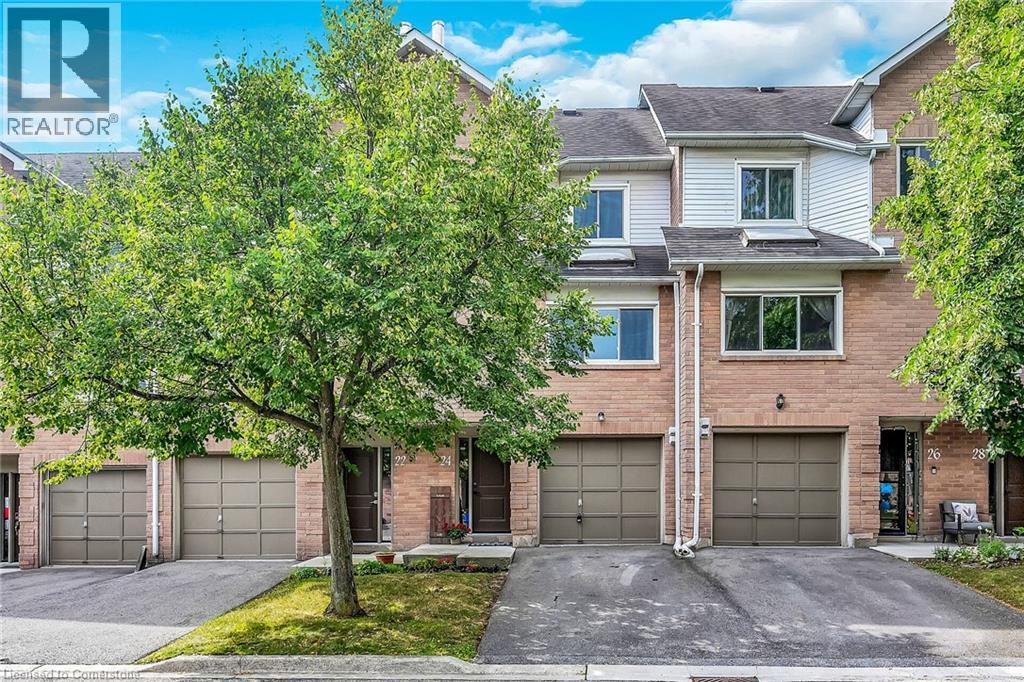
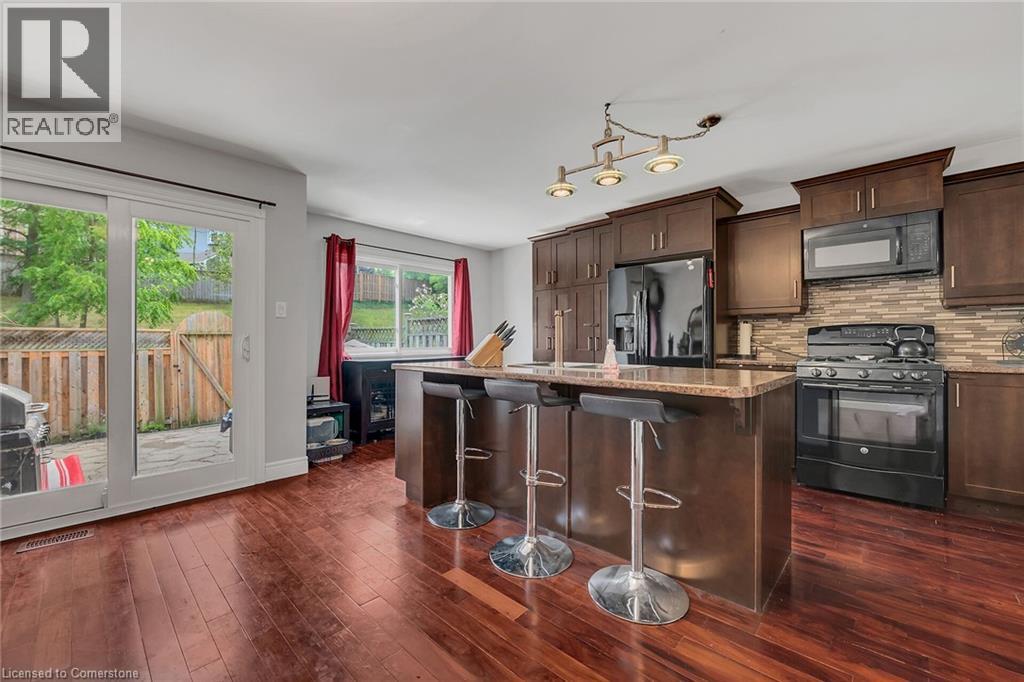
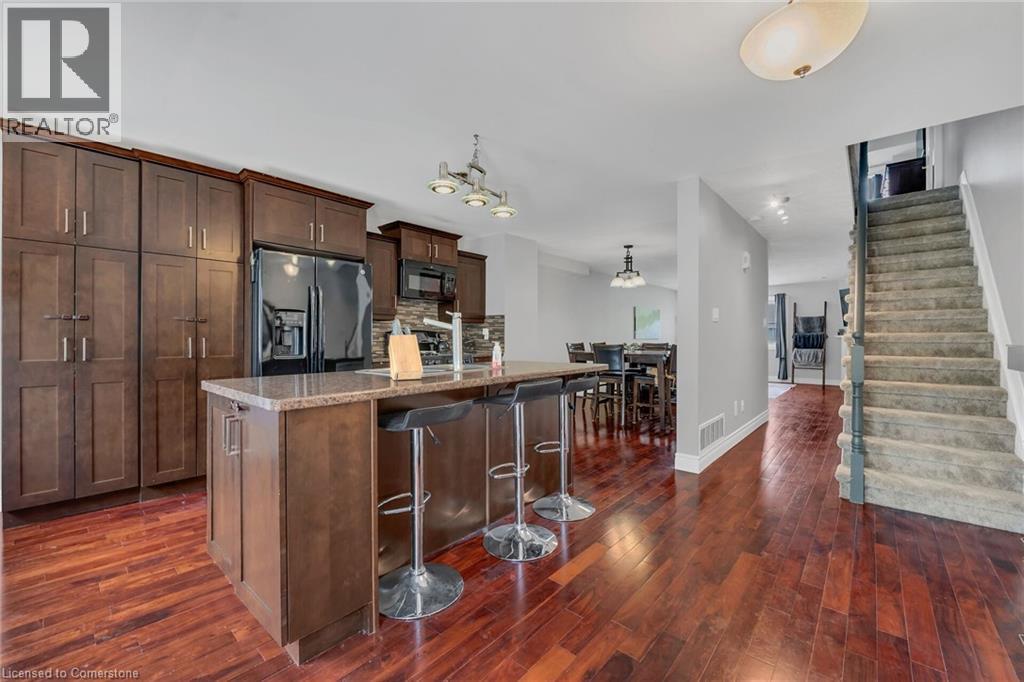
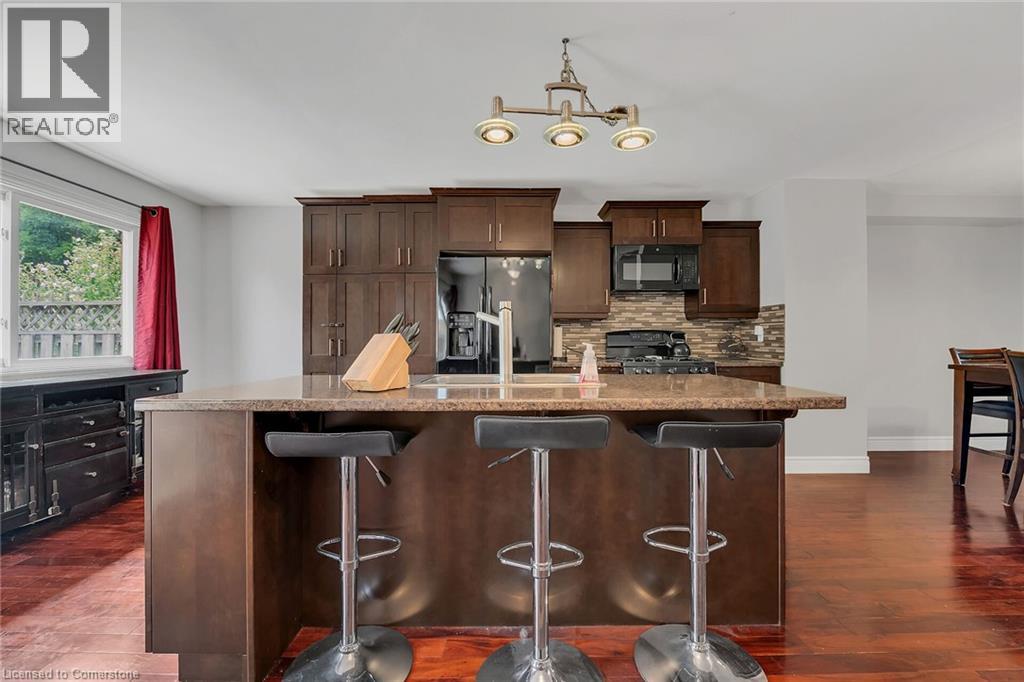
$599,900
26 MOSS Boulevard Unit# 24
Dundas, Ontario, Ontario, L9H6W7
MLS® Number: 40757709
Property description
Exquisitely updated, Tastefully presented 3 bedroom, 2.5 bathroom Dundas townhome backing onto mature treed area in sought after Livingstone Lane Community. Great curb appeal with brick & complimenting vinyl sided exterior, attached garage, paved driveway, & private fenced back yard with paver stone patio. The flowing interior layout includes over 1700 sq ft of well designed, open concept living space highlighted by eat in kitchen with rich espresso cabinetry, eat at island, appliances, & glass tile backsplash, large living room with hardwood flooring throughout, & formal dining area. The upper level features 3 spacious bedrooms with new carpeting throughout including primary bedroom with ensuite & heated floors, & updated primary 4 pc bathroom. The lower level includes 2 pc bathroom, welcoming foyer, & rec room / gym area. Updates include premium flooring, modern decor, fixtures, lighting, & more! Conveniently located close to amenities, “Olde” downtown, schools, parks, Dundas Valley Conservation Area, Webster's Falls, and Tew's Falls. Easy access to 403 & GTA. Ideal for the first time Buyer, family, professional, or Investor. Just move in & Enjoy. Don’t miss out on this attractive Dundas Opportunity.
Building information
Type
*****
Appliances
*****
Architectural Style
*****
Basement Development
*****
Basement Type
*****
Constructed Date
*****
Construction Style Attachment
*****
Cooling Type
*****
Exterior Finish
*****
Foundation Type
*****
Half Bath Total
*****
Heating Fuel
*****
Heating Type
*****
Size Interior
*****
Stories Total
*****
Utility Water
*****
Land information
Access Type
*****
Amenities
*****
Fence Type
*****
Sewer
*****
Size Total
*****
Rooms
Main level
Living room
*****
Dining room
*****
Eat in kitchen
*****
Basement
Foyer
*****
2pc Bathroom
*****
Recreation room
*****
Second level
Bedroom
*****
Bedroom
*****
Bedroom
*****
3pc Bathroom
*****
4pc Bathroom
*****
Courtesy of RE/MAX Escarpment Realty Inc.
Book a Showing for this property
Please note that filling out this form you'll be registered and your phone number without the +1 part will be used as a password.

