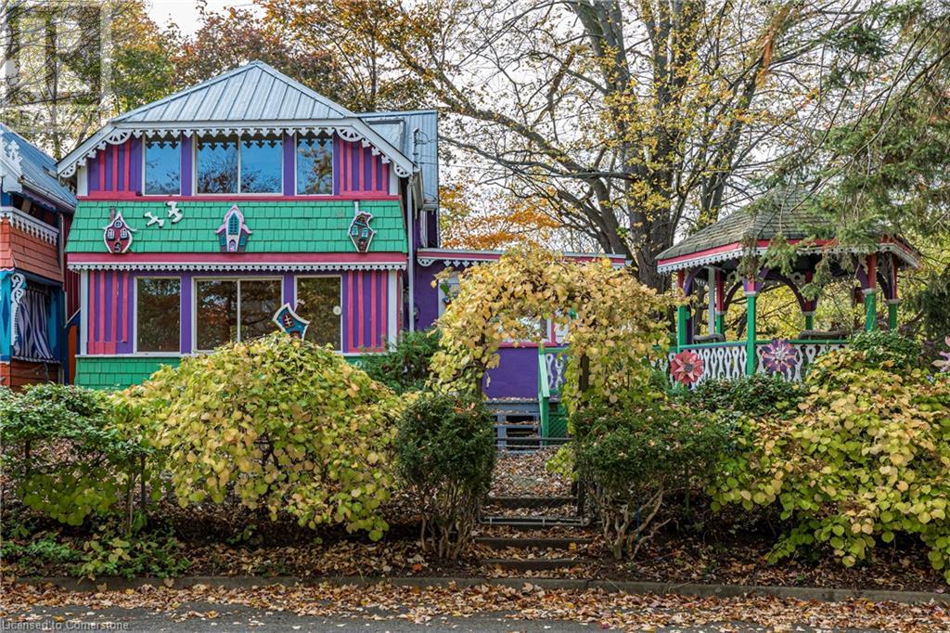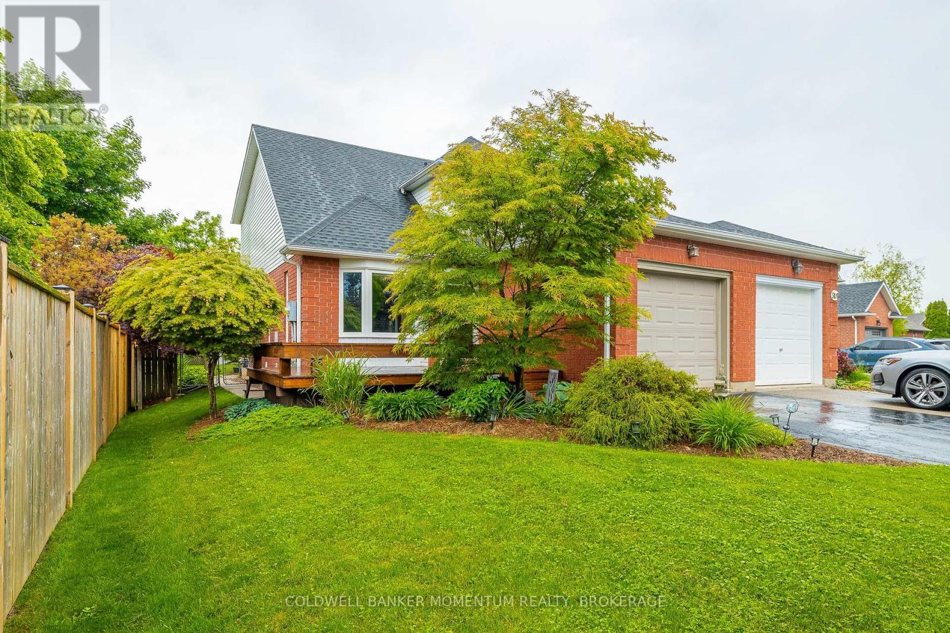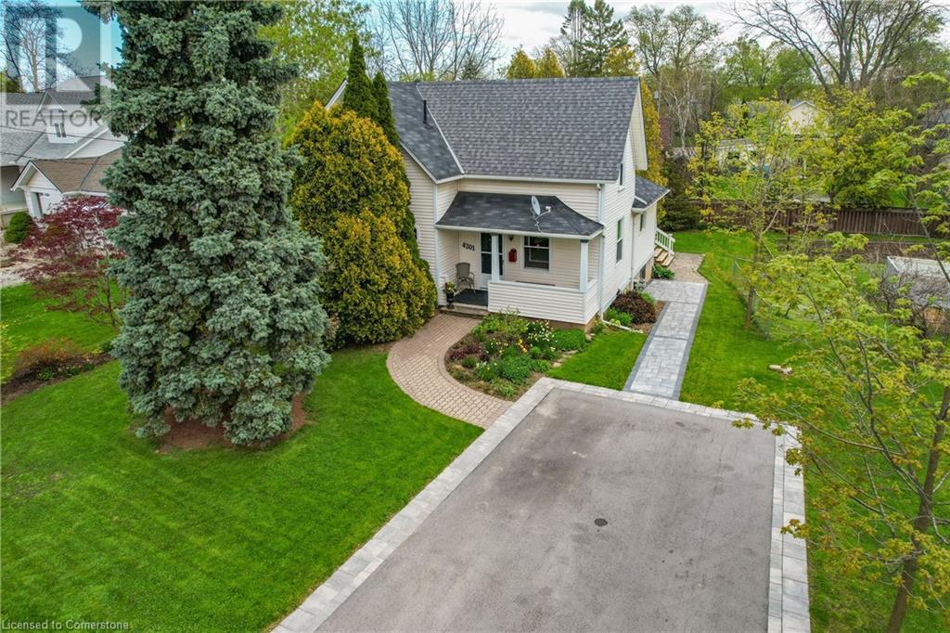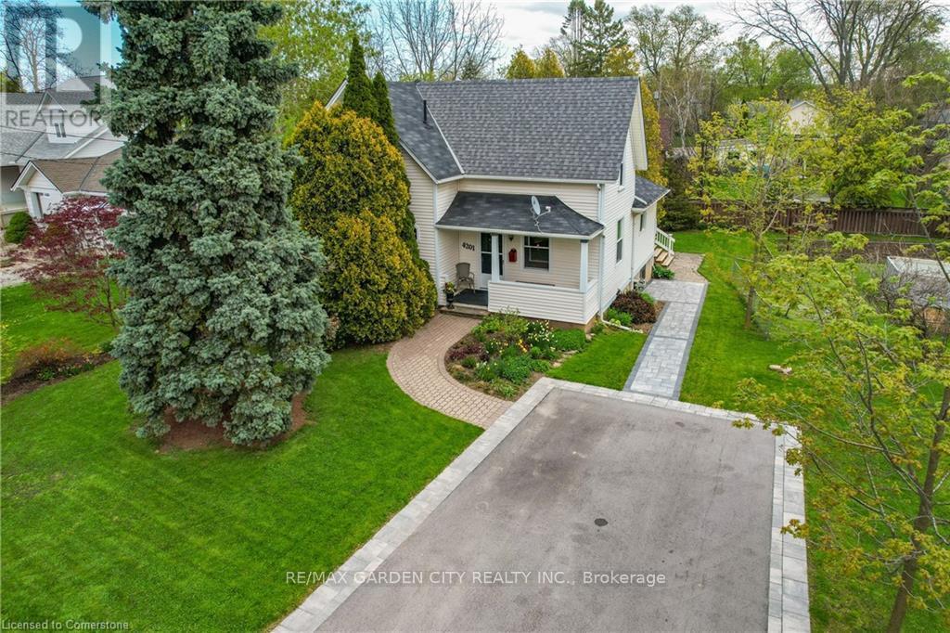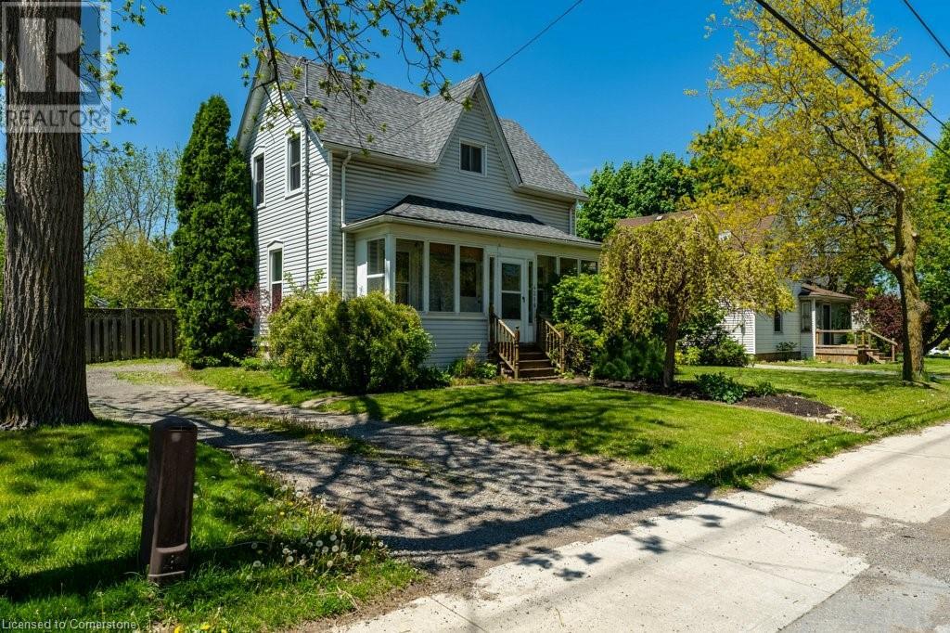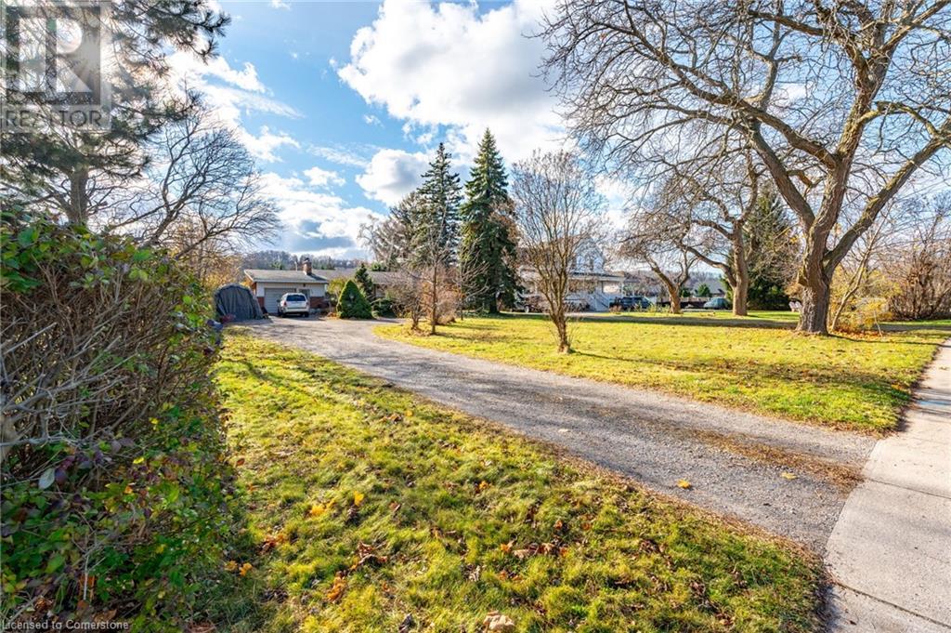Free account required
Unlock the full potential of your property search with a free account! Here's what you'll gain immediate access to:
- Exclusive Access to Every Listing
- Personalized Search Experience
- Favorite Properties at Your Fingertips
- Stay Ahead with Email Alerts
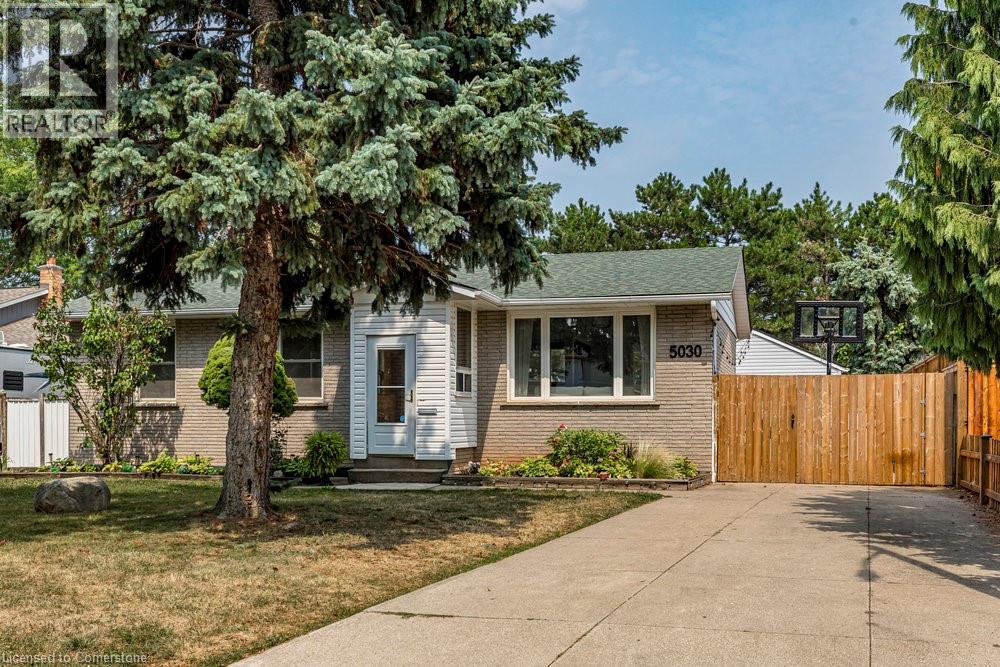
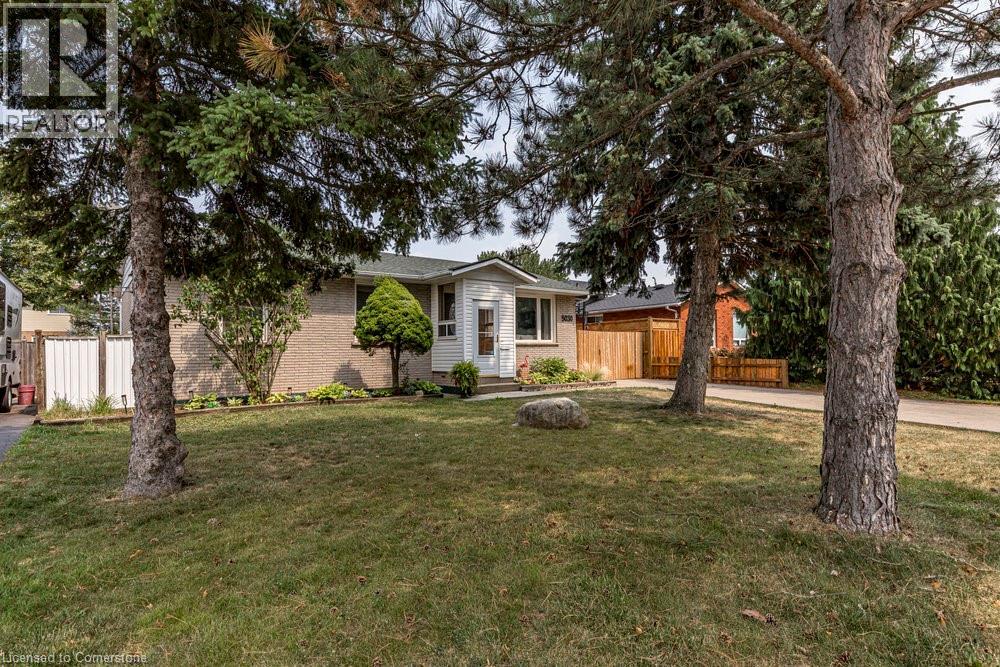
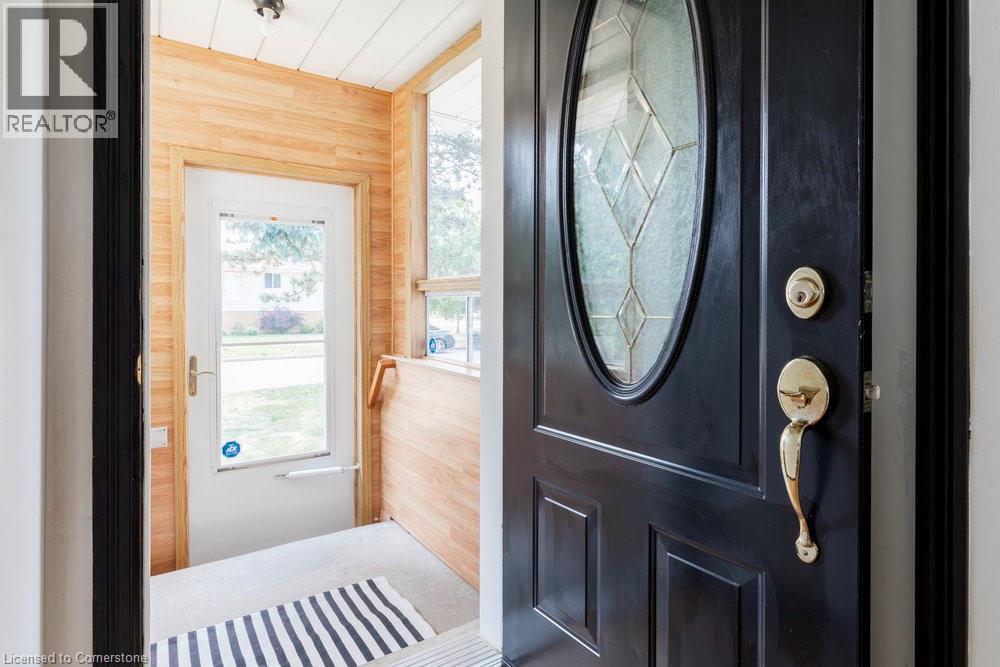
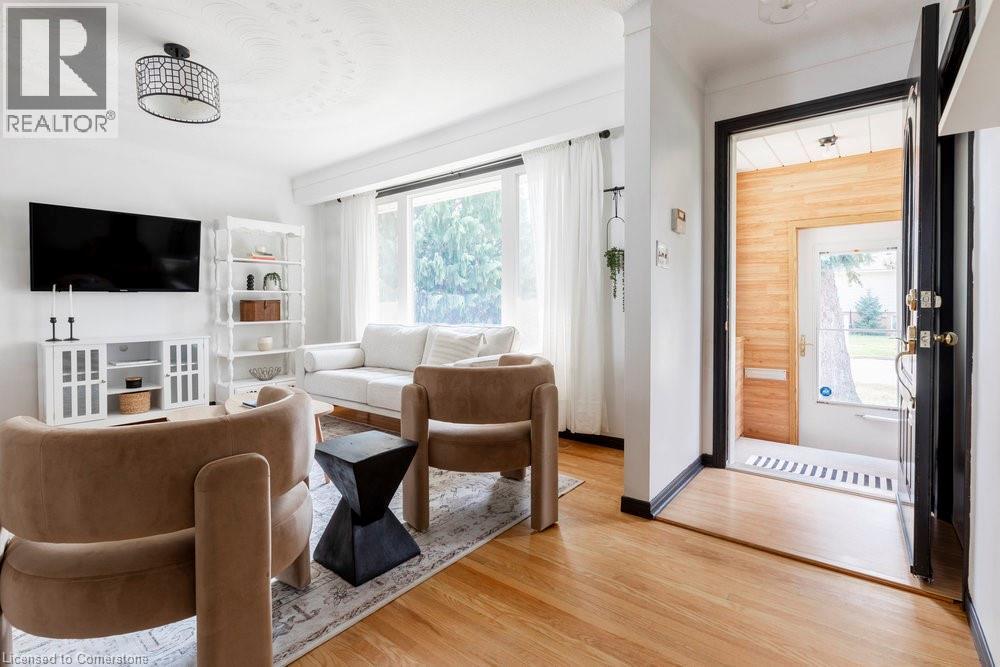
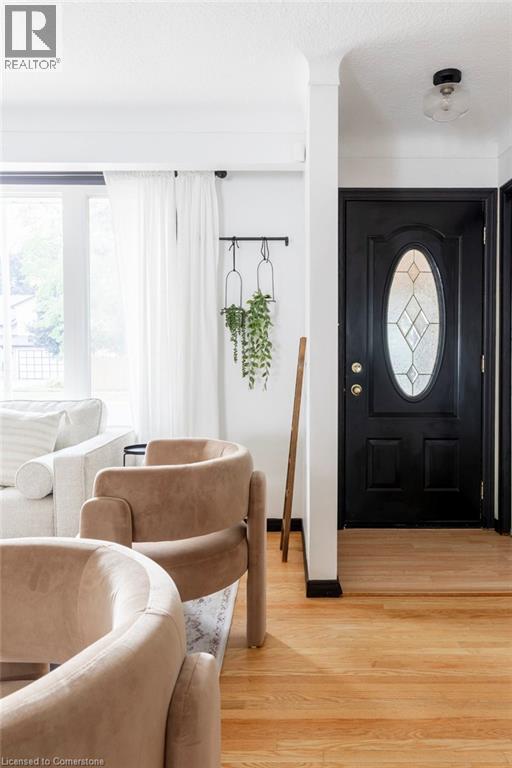
$699,000
5030 HARTWOOD Avenue
Lincoln, Ontario, Ontario, L0R1B5
MLS® Number: 40759116
Property description
Welcome to 5030 Hartwood Ave, a three bedroom, two bath solid brick bungalow nestled in a quiet, family friendly neighbourhood. Offering a bright and airy open concept layout, the home features a generous family room seamlessly connected to the eat-in kitchen, perfect for everyday living and entertaining. The fully finished basement, complete with its own kitchen and separate entrance provides excellent potential for an in-law suite. Step outside to an expansive backyard ideal for kids, pets, or summer gatherings. A bonus is the massive detached garage and workshop, ideal for hobbyists, car enthusiasts, or those in need of extra storage. With a large driveway offering ample parking, you’ll never run out of space. Located within walking distance to schools, parks, and everyday amenities, this home offers the perfect blend of comfort, space, and convenience!
Building information
Type
*****
Appliances
*****
Architectural Style
*****
Basement Development
*****
Basement Type
*****
Construction Style Attachment
*****
Cooling Type
*****
Exterior Finish
*****
Fireplace Fuel
*****
Fireplace Present
*****
FireplaceTotal
*****
Fireplace Type
*****
Foundation Type
*****
Heating Type
*****
Size Interior
*****
Stories Total
*****
Utility Water
*****
Land information
Access Type
*****
Amenities
*****
Sewer
*****
Size Depth
*****
Size Frontage
*****
Size Total
*****
Rooms
Main level
Family room
*****
Eat in kitchen
*****
4pc Bathroom
*****
Primary Bedroom
*****
Bedroom
*****
Bedroom
*****
Lower level
Recreation room
*****
Dining room
*****
Other
*****
Kitchen
*****
3pc Bathroom
*****
Courtesy of Coldwell Banker Community Professionals
Book a Showing for this property
Please note that filling out this form you'll be registered and your phone number without the +1 part will be used as a password.
