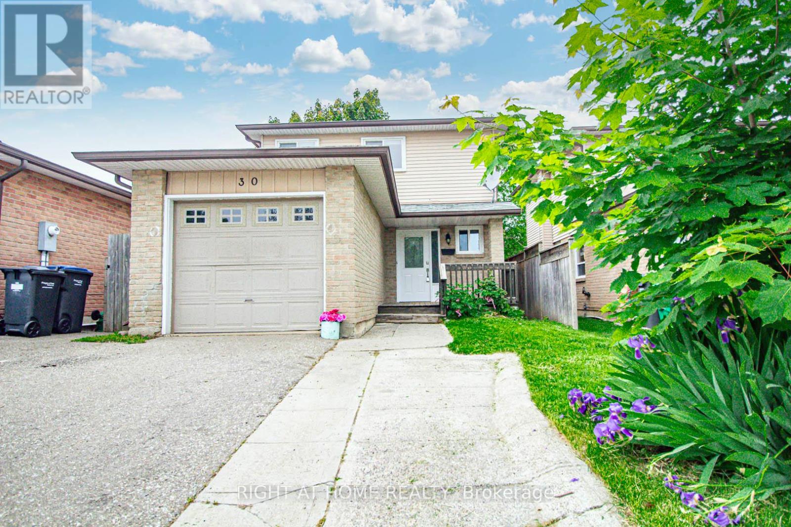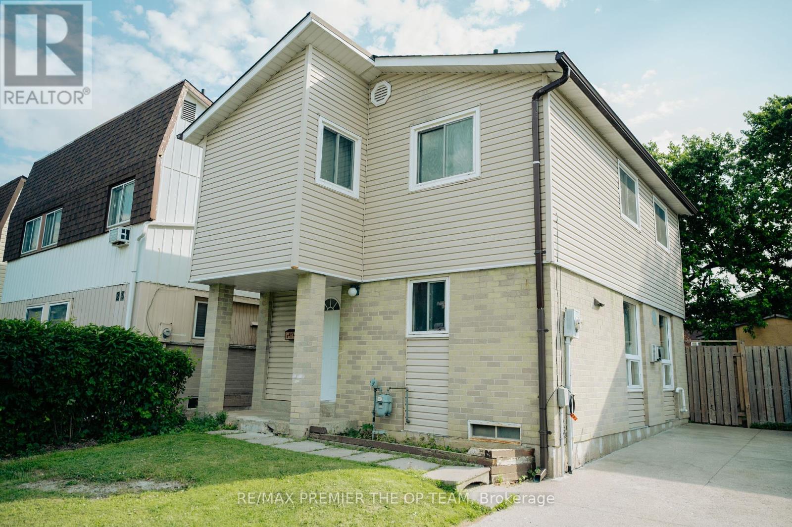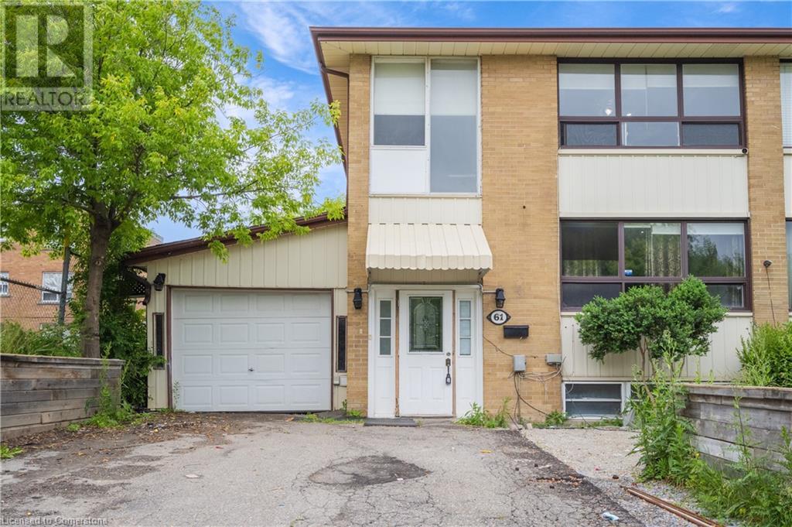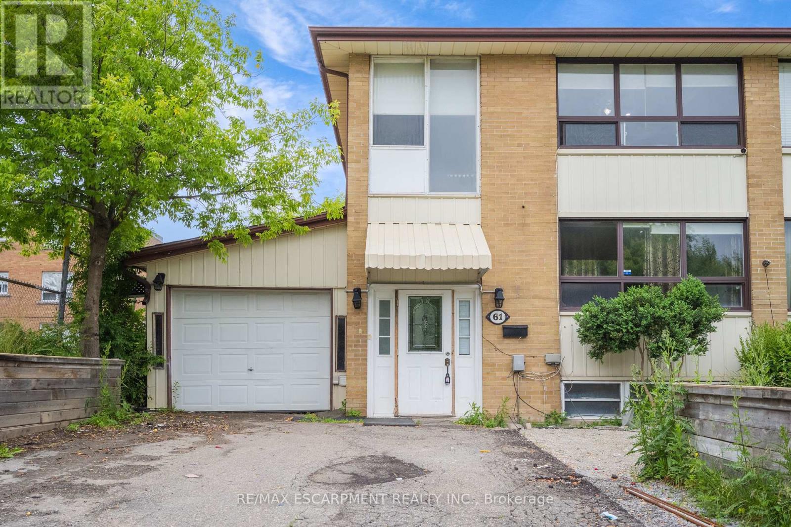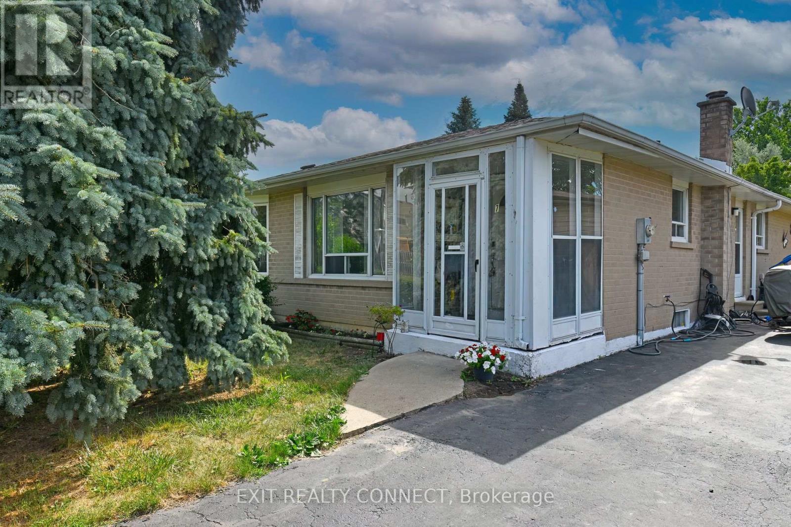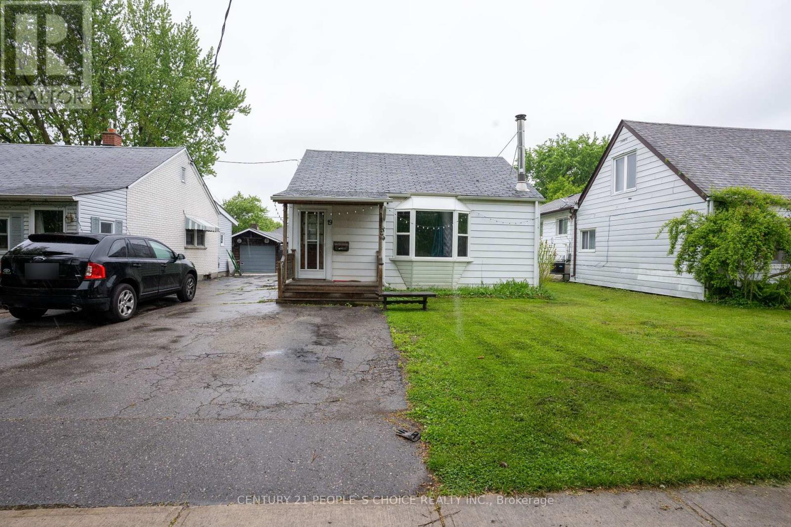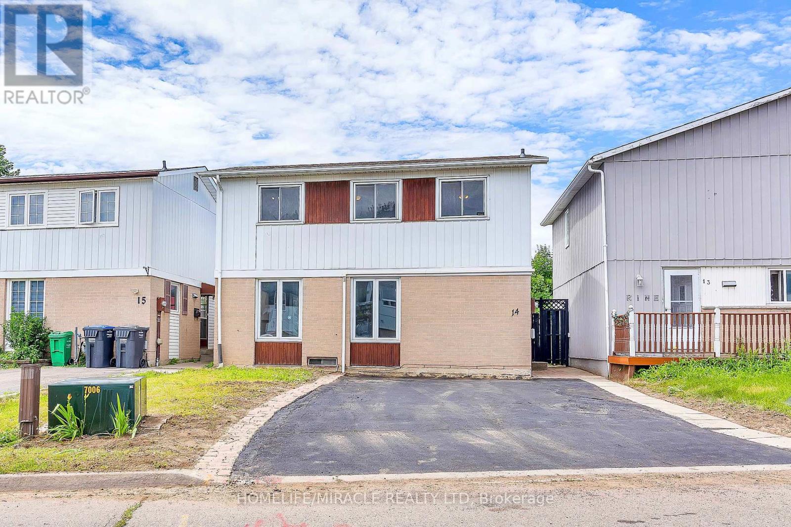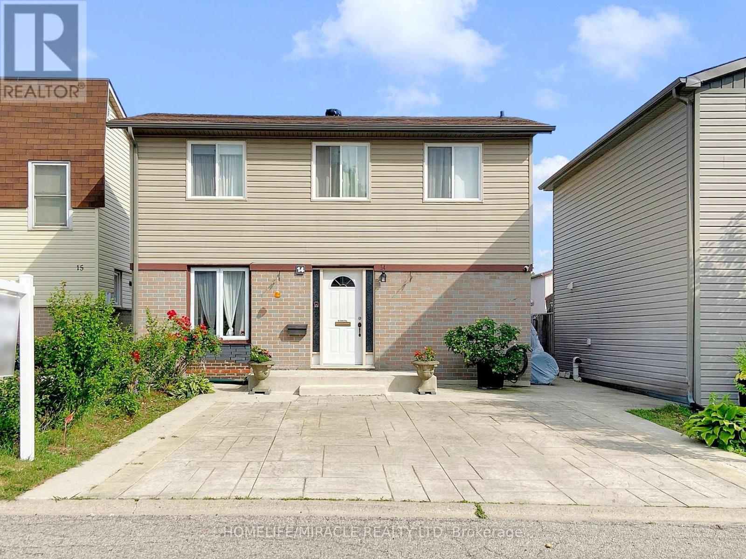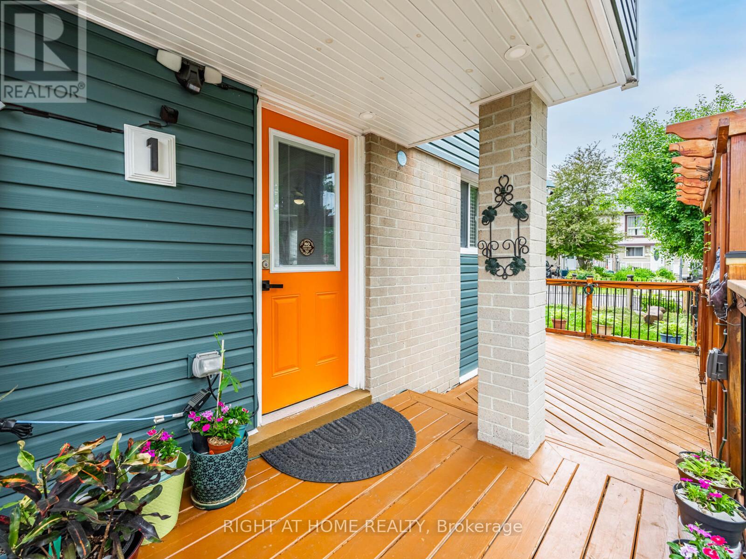Free account required
Unlock the full potential of your property search with a free account! Here's what you'll gain immediate access to:
- Exclusive Access to Every Listing
- Personalized Search Experience
- Favorite Properties at Your Fingertips
- Stay Ahead with Email Alerts
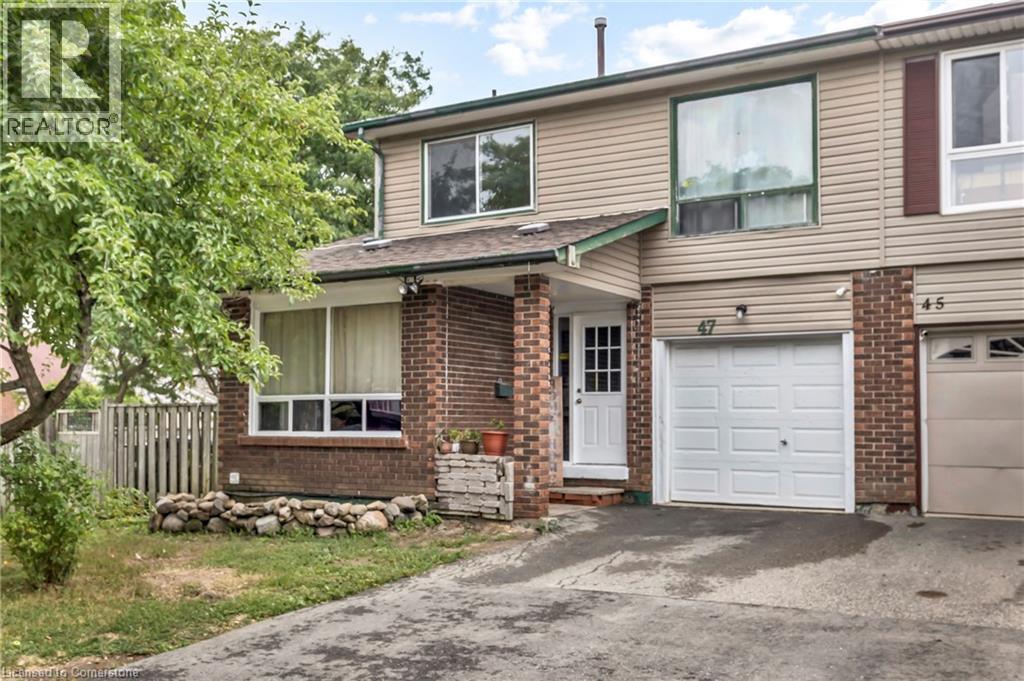
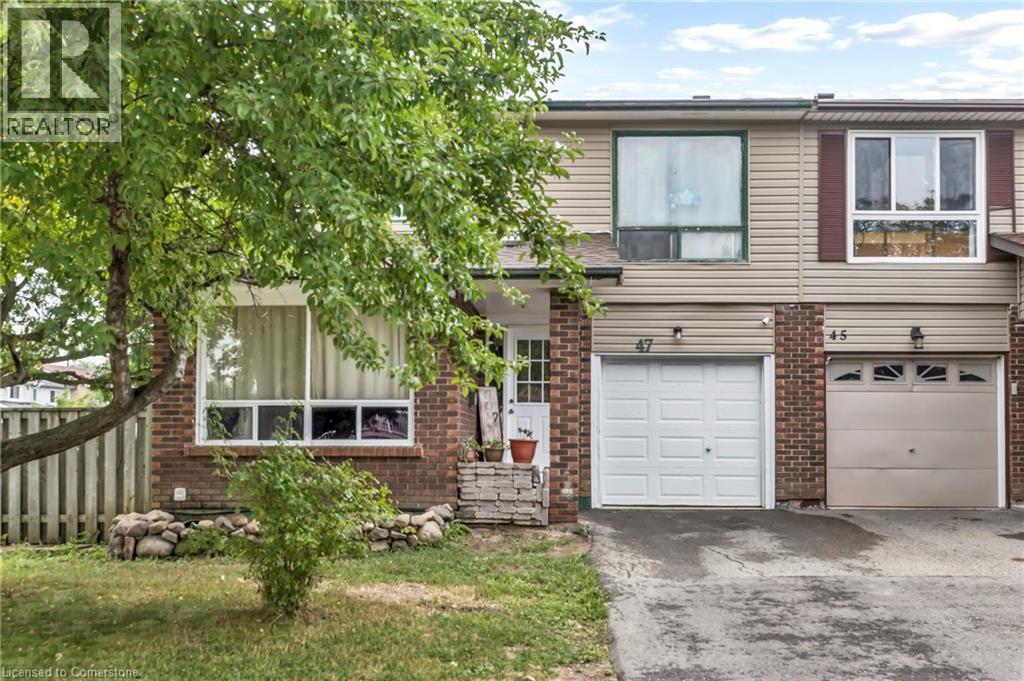
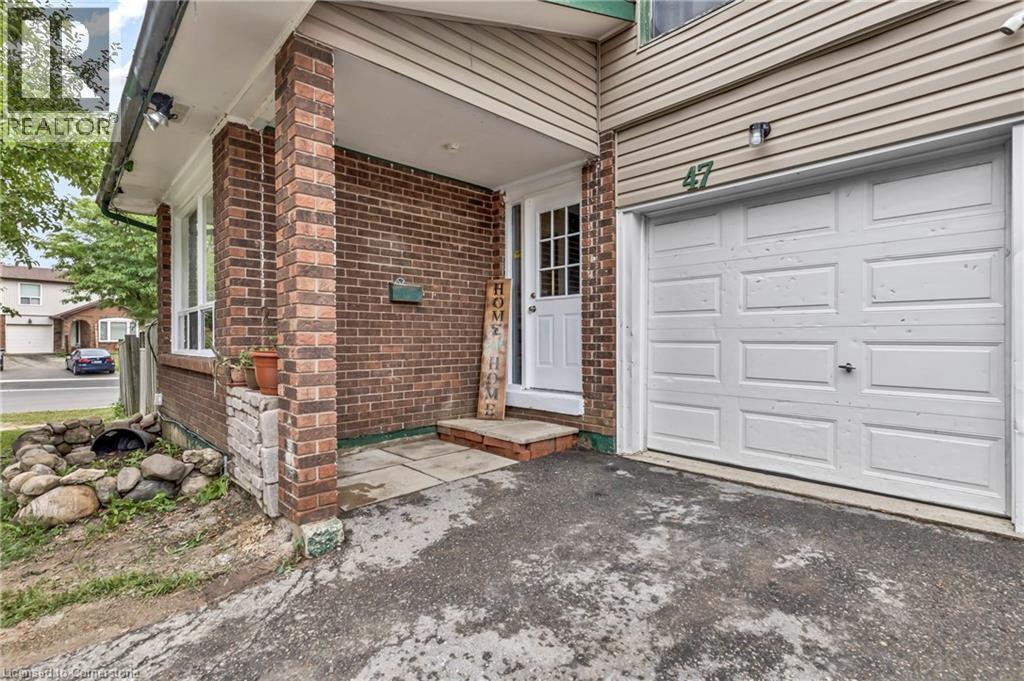
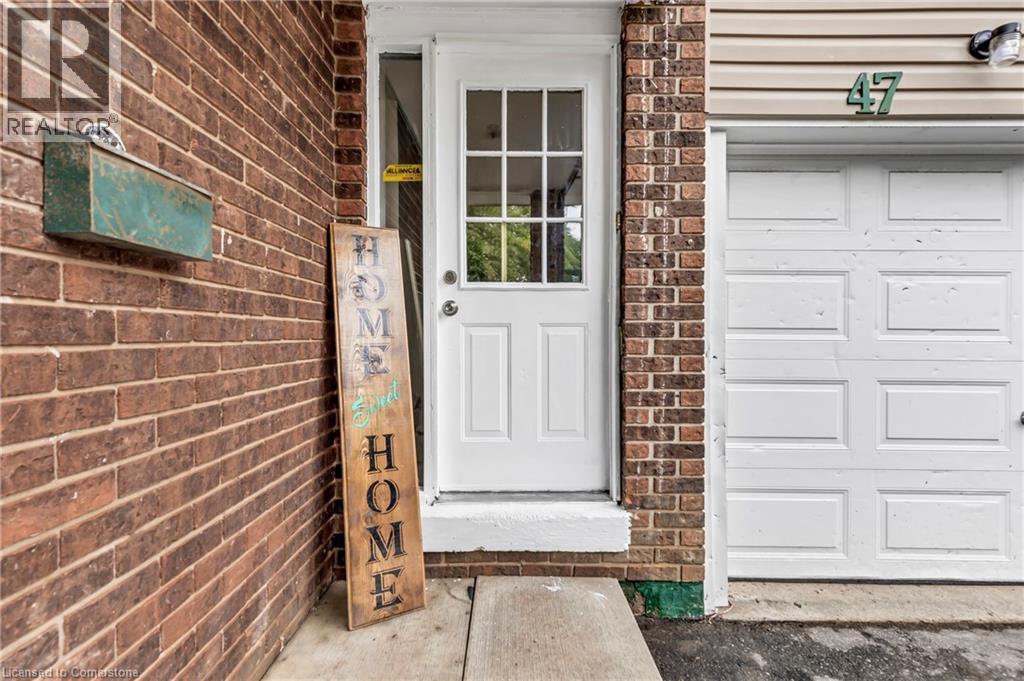
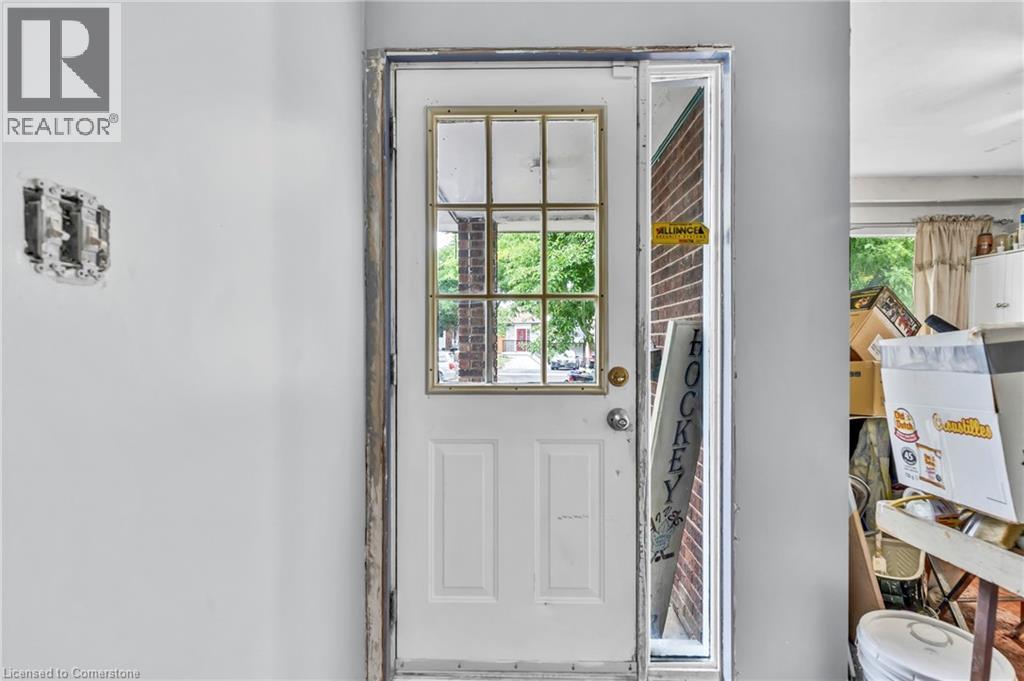
$645,000
47 CARTER Drive
Brampton, Ontario, Ontario, L6V3N4
MLS® Number: 40760172
Property description
Opportunity Knocks at 47 Carter Drive, Brampton! Semi-Detached | 3+1 Bedrooms | 2 Bathrooms | Separate Entrance | Great Investment Potential Calling all **investors, renovators, and savvy buyers** this is the diamond in the rough you've been waiting for! Situated in the sought-after Brampton North community, this semi-detached offers the perfect canvas to renovate, rent, or customize into your dream home. This 3 bedroom semi-detached sits on a generous lot and features a separate back entrance, ideal for creating a legal basement suite or multi-generational setup. While the home is in need of TLC, the layout and location offer strong upside potential. Highlights include: *Solid bones and functional layout *Separate back entrance *Spacious backyard with room to expand or landscape * Prime location near schools, transit, parks, and shopping *Potential for dual-income setup after renovation Whether you're looking to flip, rent, or renovate and hold, this property presents a rare chance to buy into a mature Brampton neighborhood at a competitive price. Don't miss out on this fixer-upper with serious potential. Bring your vision and turn this property into a high-performing income generator or custom family residence. Property sold as is where is.
Building information
Type
*****
Appliances
*****
Architectural Style
*****
Basement Development
*****
Basement Type
*****
Construction Style Attachment
*****
Cooling Type
*****
Exterior Finish
*****
Heating Type
*****
Size Interior
*****
Stories Total
*****
Utility Water
*****
Land information
Sewer
*****
Size Depth
*****
Size Frontage
*****
Size Total
*****
Rooms
Main level
Living room
*****
Kitchen
*****
Dining room
*****
Lower level
Recreation room
*****
Family room
*****
Basement
Other
*****
3pc Bathroom
*****
Second level
Primary Bedroom
*****
Bedroom
*****
Bedroom
*****
3pc Bathroom
*****
Courtesy of The Agency
Book a Showing for this property
Please note that filling out this form you'll be registered and your phone number without the +1 part will be used as a password.
