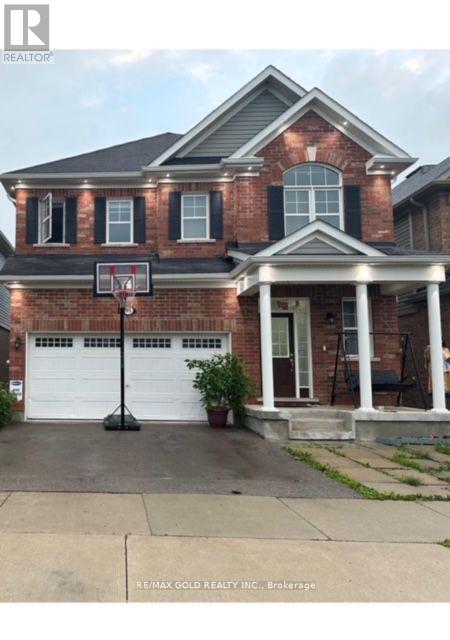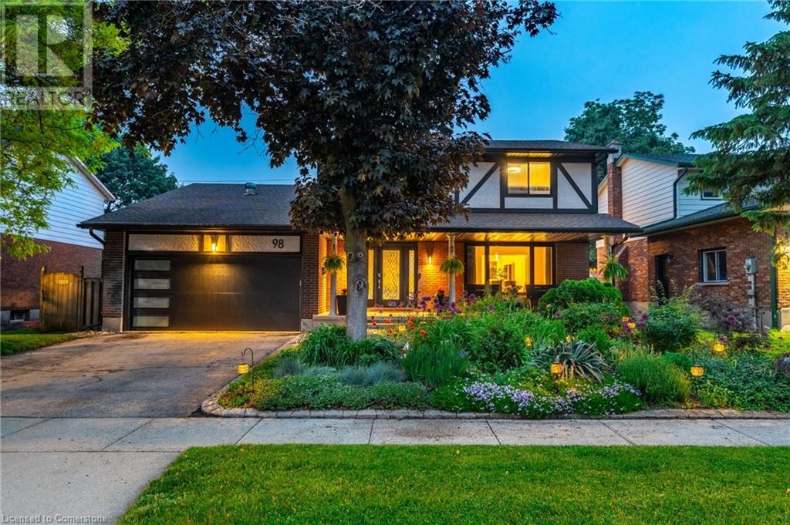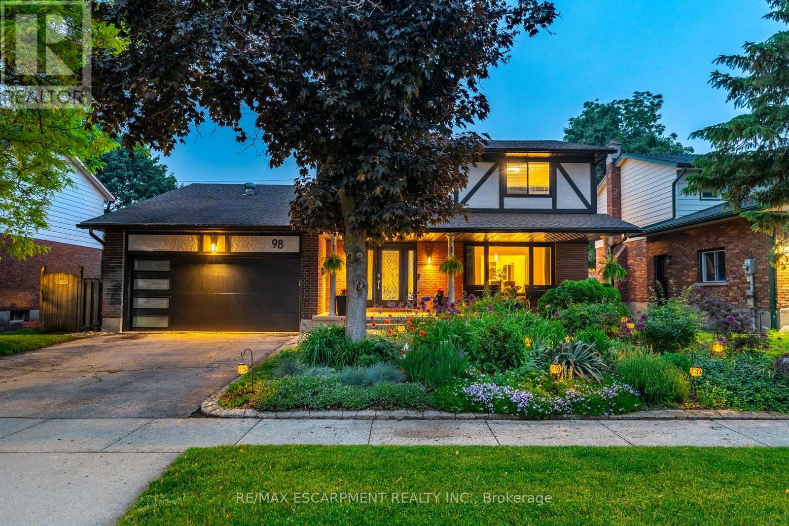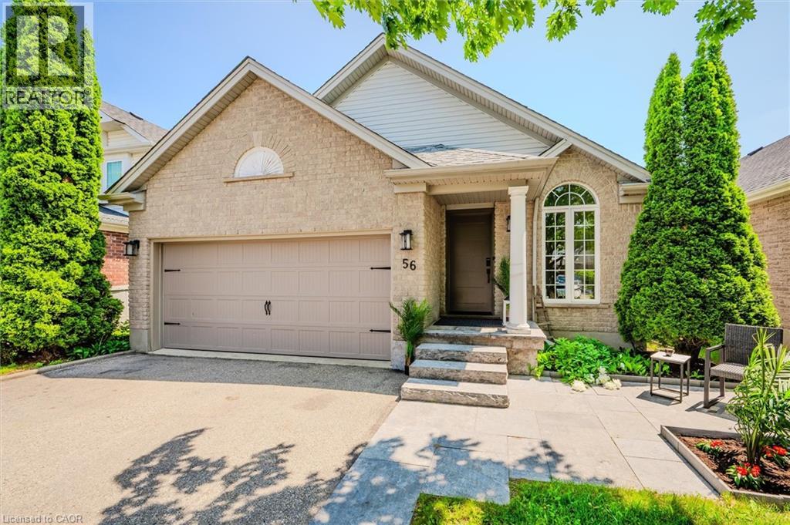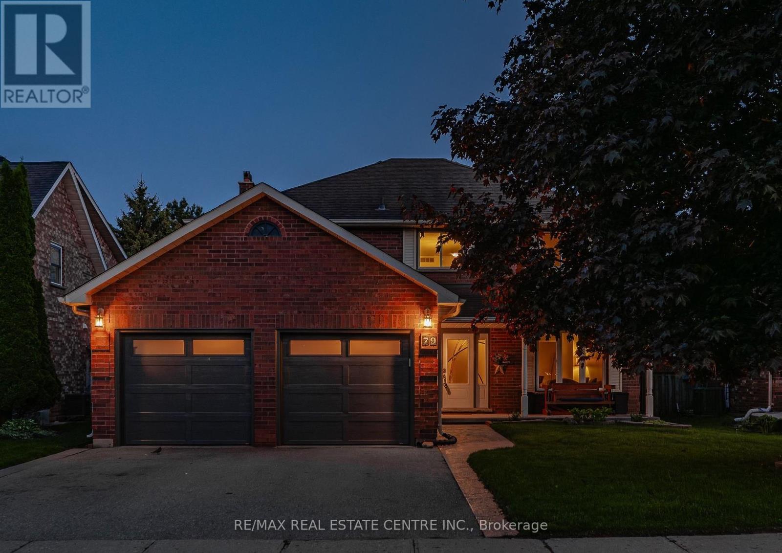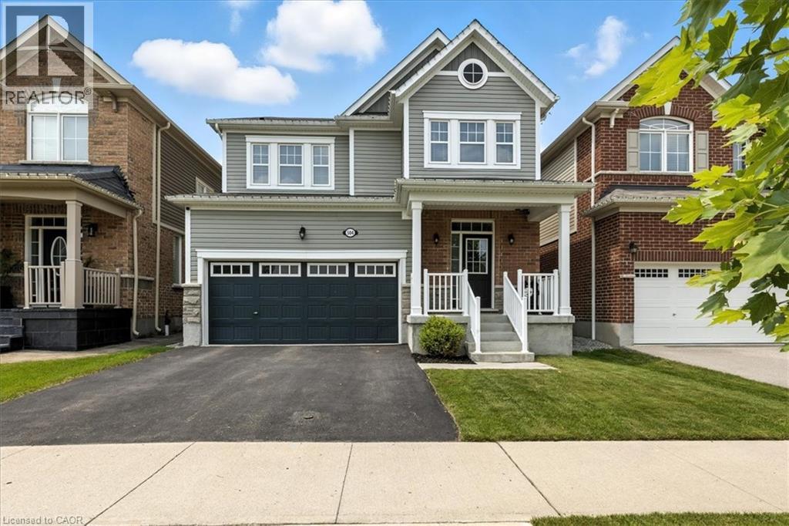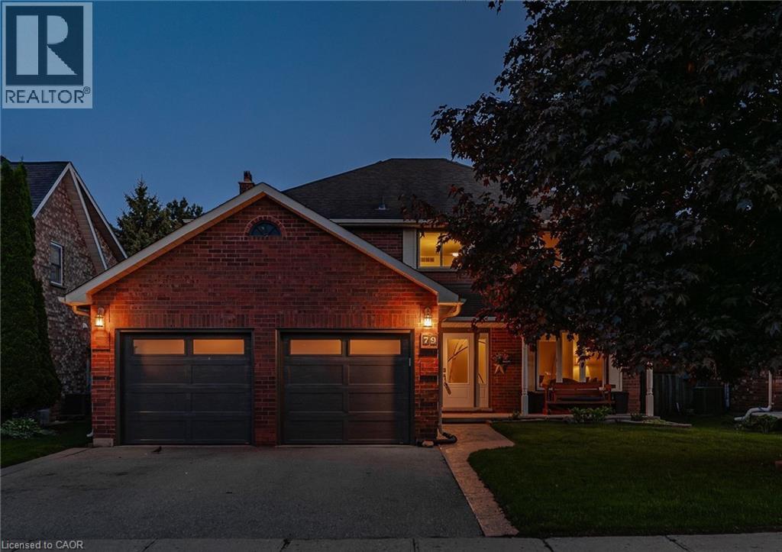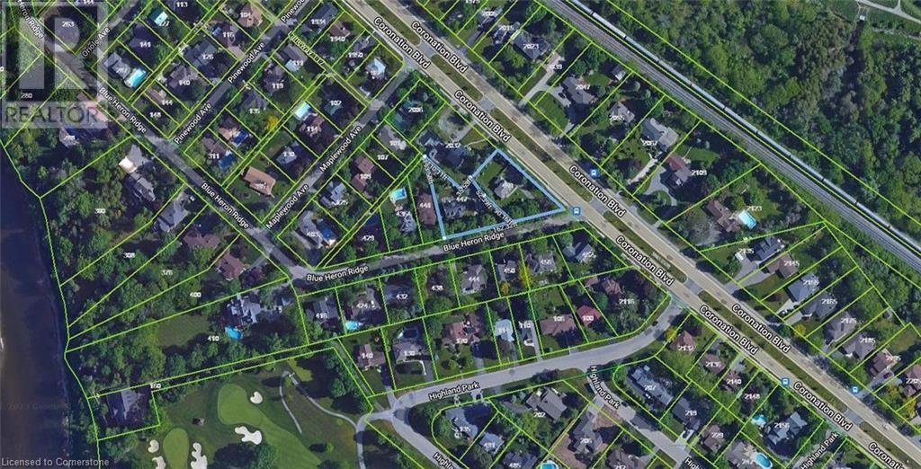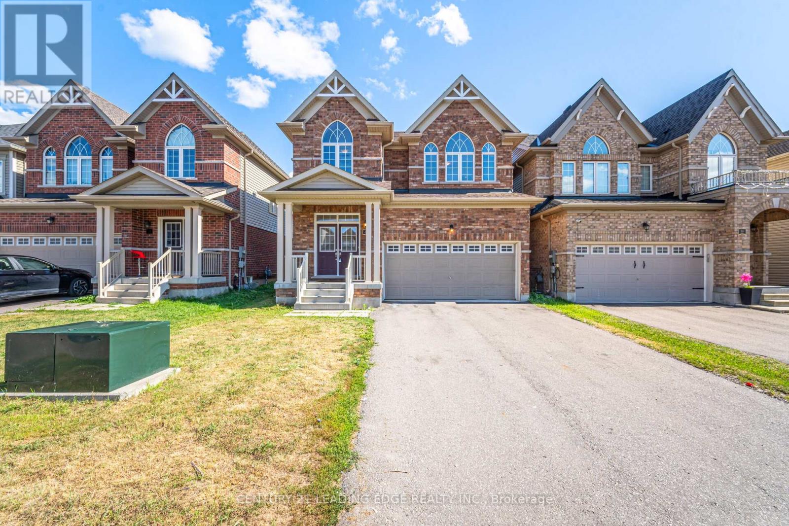Free account required
Unlock the full potential of your property search with a free account! Here's what you'll gain immediate access to:
- Exclusive Access to Every Listing
- Personalized Search Experience
- Favorite Properties at Your Fingertips
- Stay Ahead with Email Alerts
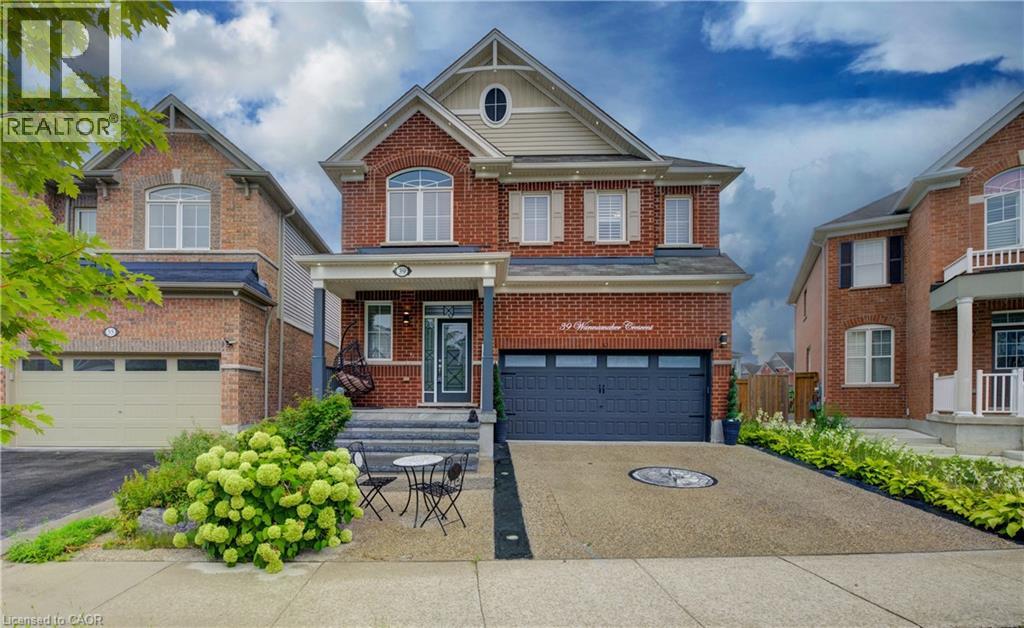
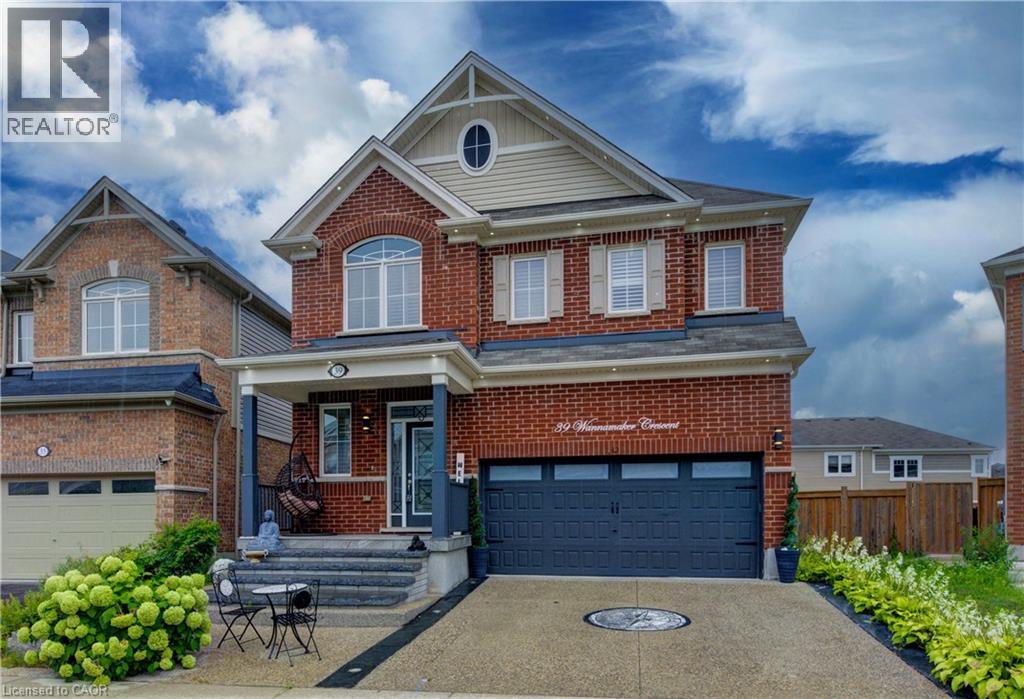
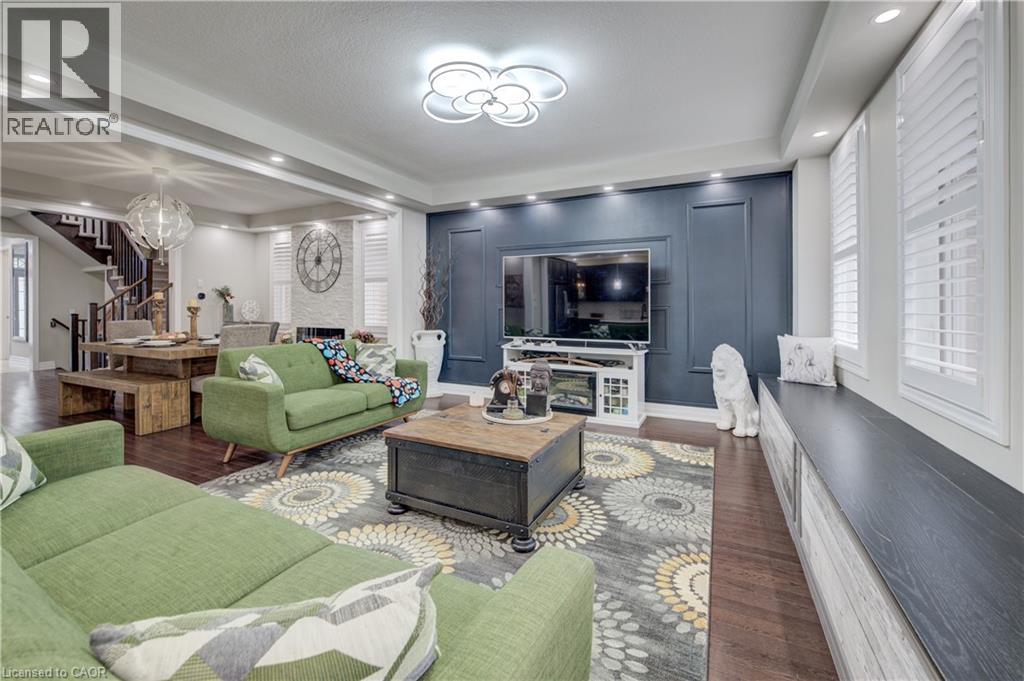
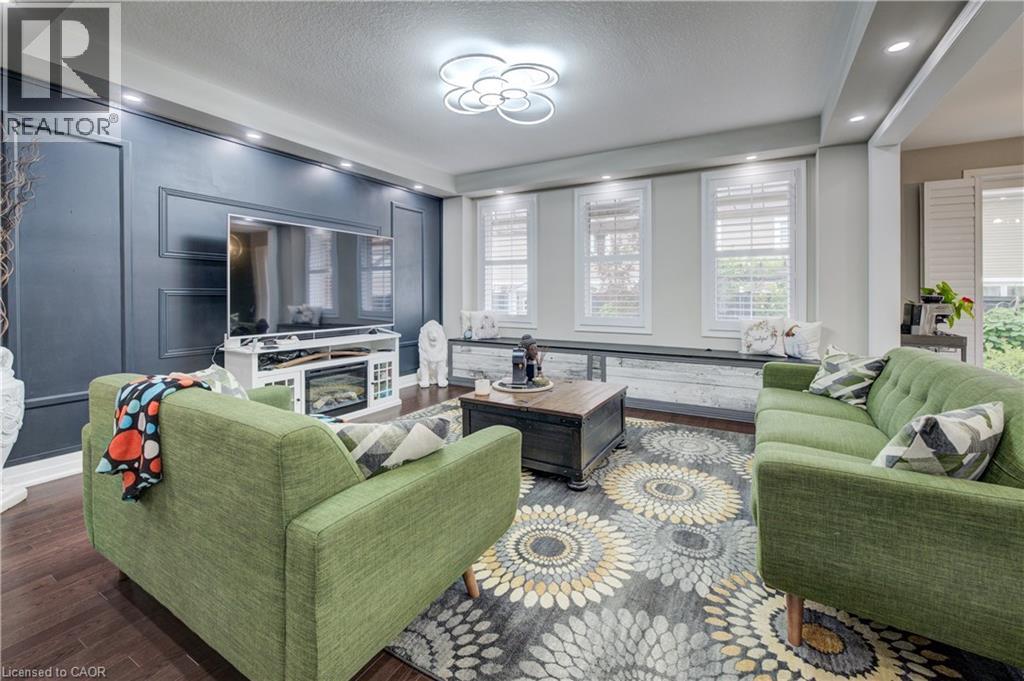
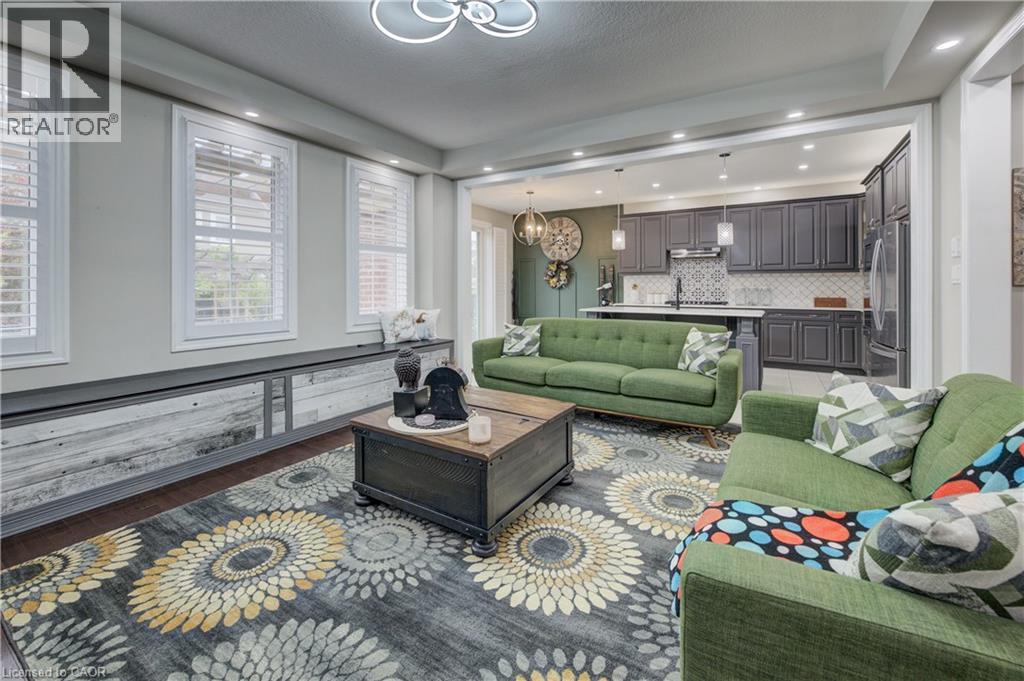
$1,150,000
39 WANNAMAKER Crescent
Cambridge, Ontario, Ontario, N3E0C5
MLS® Number: 40762058
Property description
A SHOWSTOPPER ON THE INSIDE AND OUT. IMMEDIATELY EVERY BUYER WILL APPRECIATE THE EXTERIOR WORK THAT MAKES THIS ONE OF THE BEST IN THE NEIGHBORHOOD. Beautiful 4 Bedroom, 4 Bathroom Home with In-Law Potential Welcome to this spacious and modern family home offering 4 bedrooms, 4 bathrooms, and a versatile layout with in-law capability. The main level features an inviting open-concept design, highlighted by an electric fireplace feature wall in the dining room, a dedicated tucked away, cozy office space, and a seamless flow between the kitchen and living room. The stunning eat-in kitchen is a cooking lover’s dream, showcasing sleek dark cabinetry, stainless steel appliances, ample cabinet and countertop space, and room for a cozy breakfast table beside the sliding doors that lead to the backyard. Upstairs, you’ll find all 4 bedrooms conveniently located, along with a laundry area for added ease. The primary suite offers a generous layout with a walk-in closet and a luxurious 4-piece ensuite featuring a glass stand-up shower, soaker tub, and dual sinks. Two additional bathrooms complete the second level. The partially finished basement includes a second kitchen, with plenty of space to design a potential in-law suite, storage, or additional living areas to suit your needs.
Building information
Type
*****
Appliances
*****
Architectural Style
*****
Basement Development
*****
Basement Type
*****
Constructed Date
*****
Construction Style Attachment
*****
Cooling Type
*****
Exterior Finish
*****
Fireplace Fuel
*****
Fireplace Present
*****
FireplaceTotal
*****
Fireplace Type
*****
Half Bath Total
*****
Heating Fuel
*****
Heating Type
*****
Size Interior
*****
Stories Total
*****
Utility Water
*****
Land information
Access Type
*****
Amenities
*****
Sewer
*****
Size Frontage
*****
Size Total
*****
Rooms
Main level
2pc Bathroom
*****
Dining room
*****
Foyer
*****
Kitchen
*****
Living room
*****
Office
*****
Storage
*****
Basement
Kitchen
*****
Second level
3pc Bathroom
*****
4pc Bathroom
*****
4pc Bathroom
*****
Bedroom
*****
Bedroom
*****
Bedroom
*****
Primary Bedroom
*****
Laundry room
*****
Courtesy of RE/MAX TWIN CITY REALTY INC. BROKERAGE-2
Book a Showing for this property
Please note that filling out this form you'll be registered and your phone number without the +1 part will be used as a password.
