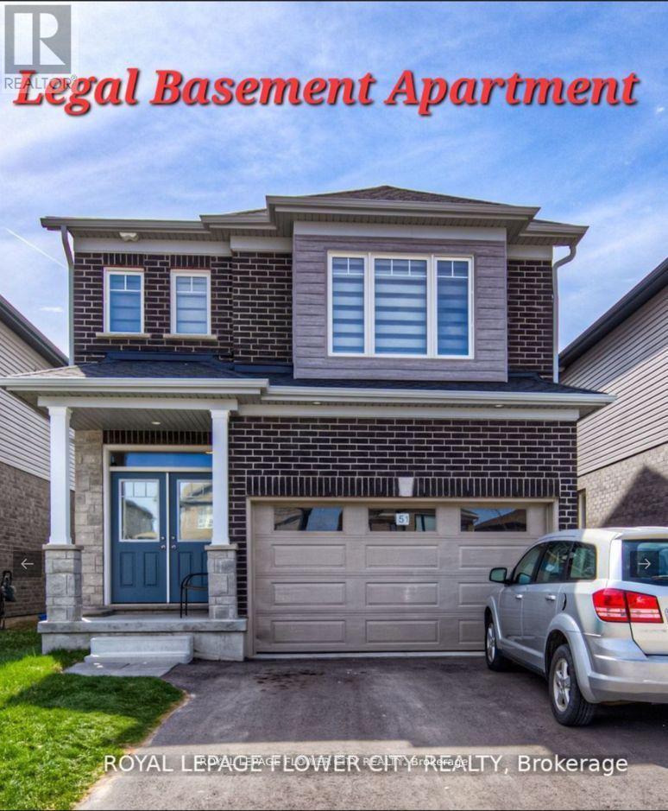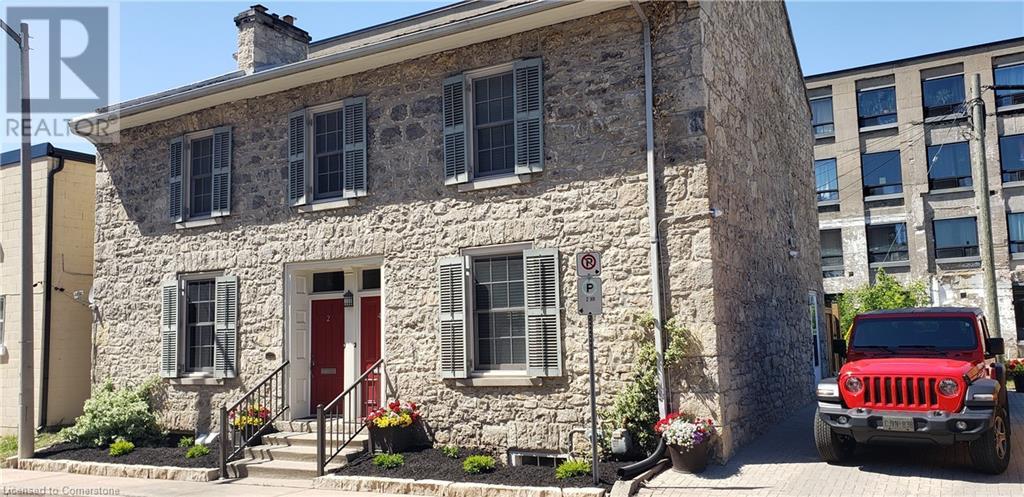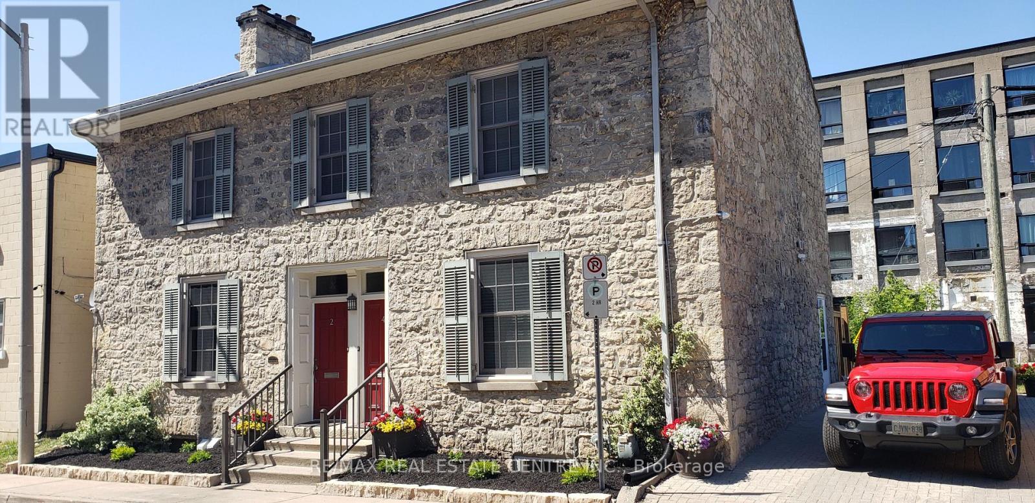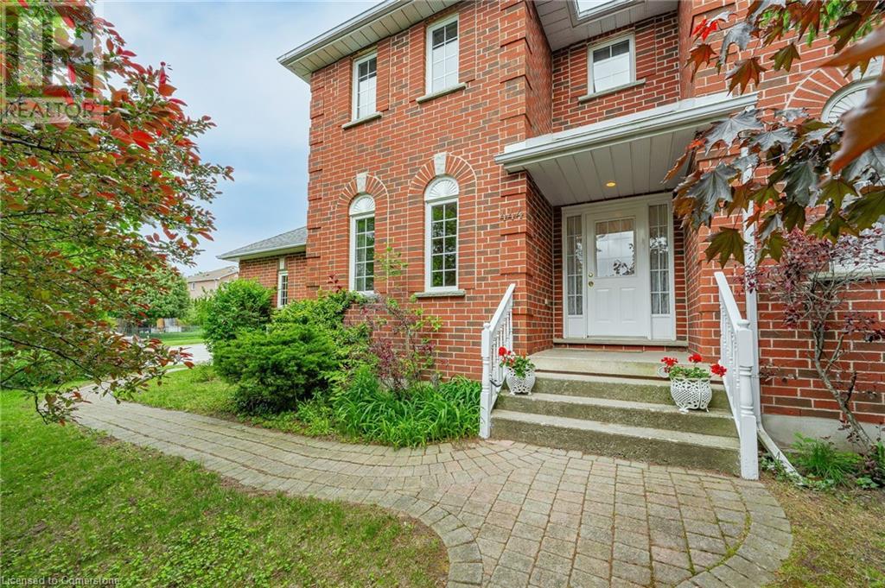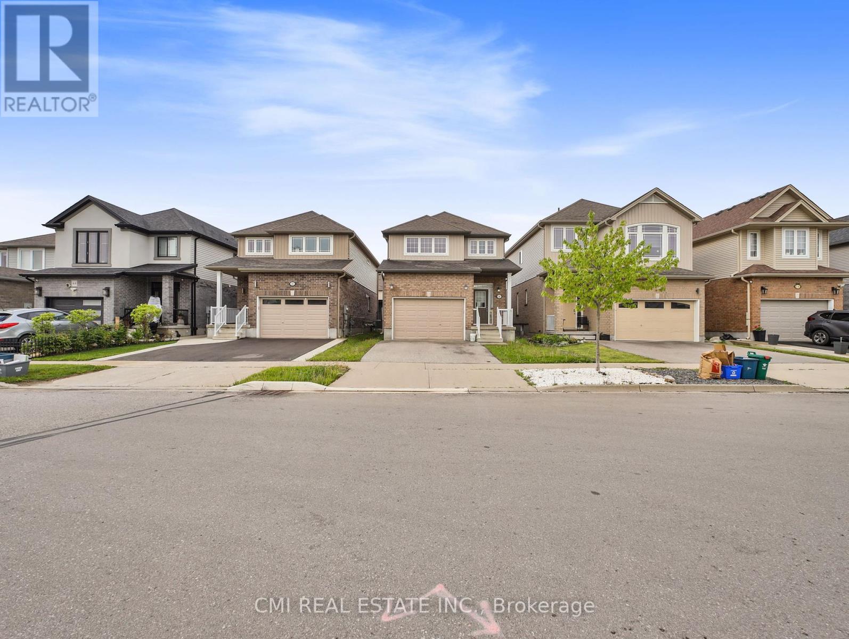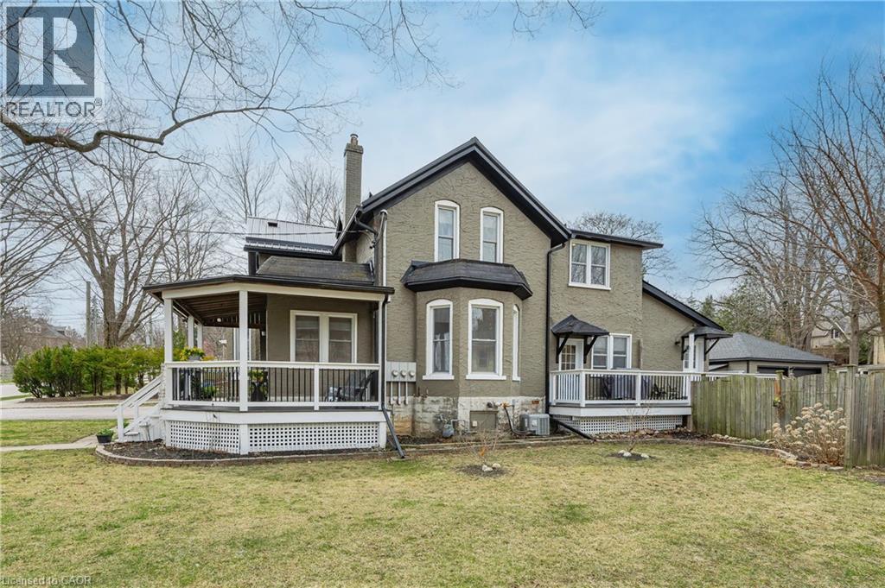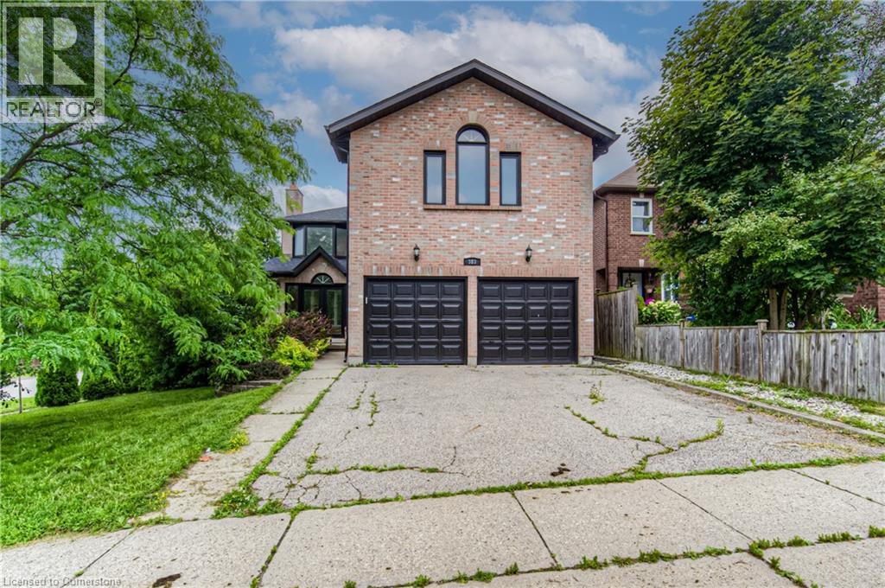Free account required
Unlock the full potential of your property search with a free account! Here's what you'll gain immediate access to:
- Exclusive Access to Every Listing
- Personalized Search Experience
- Favorite Properties at Your Fingertips
- Stay Ahead with Email Alerts
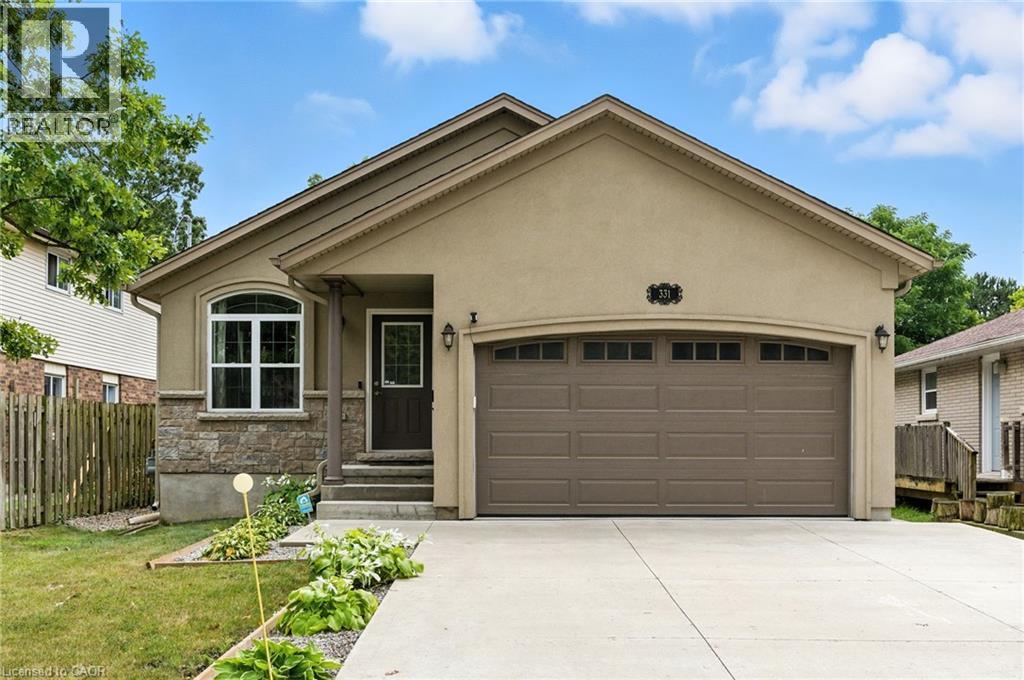
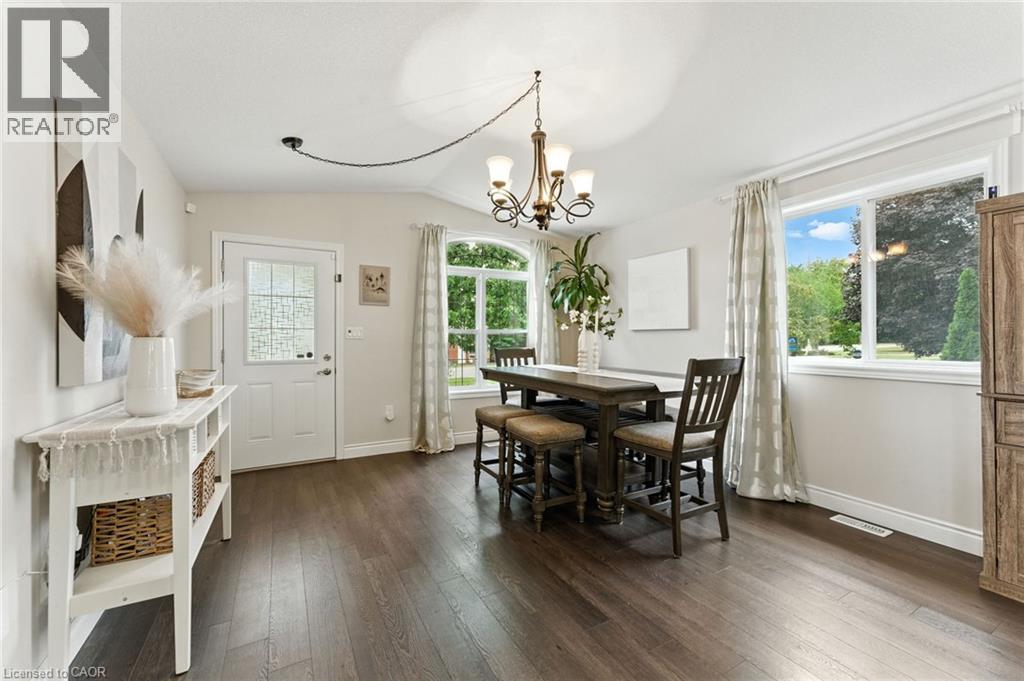
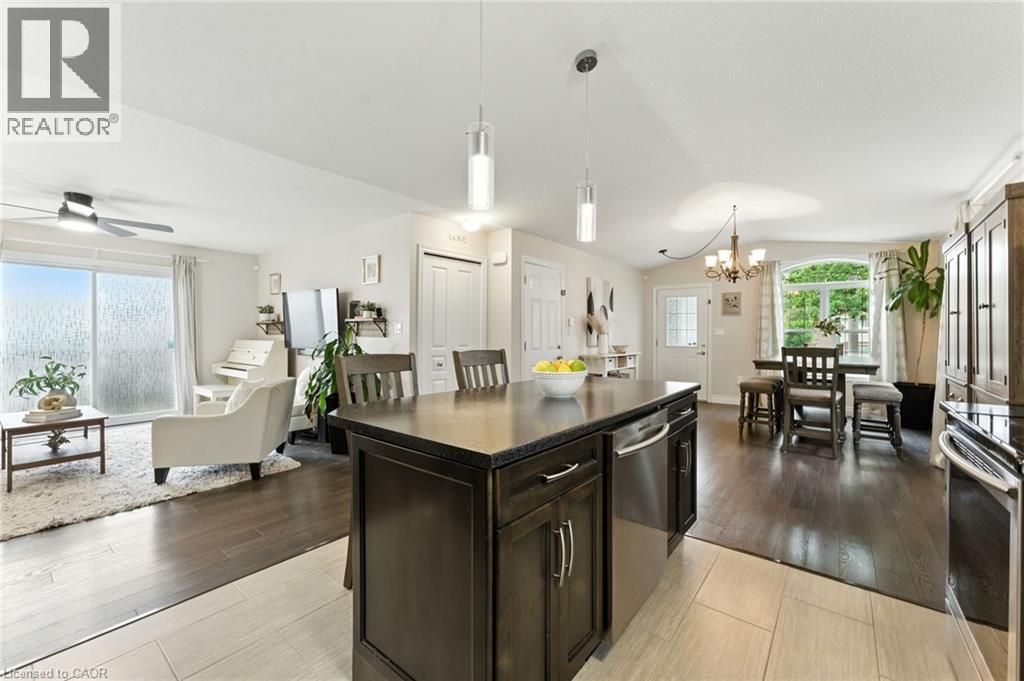
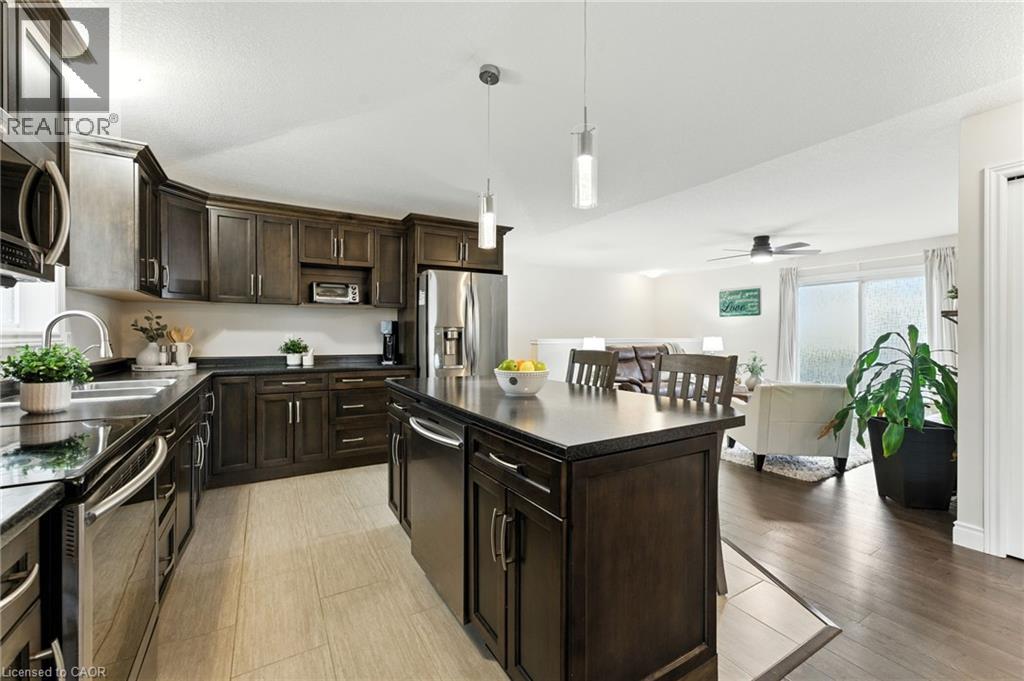
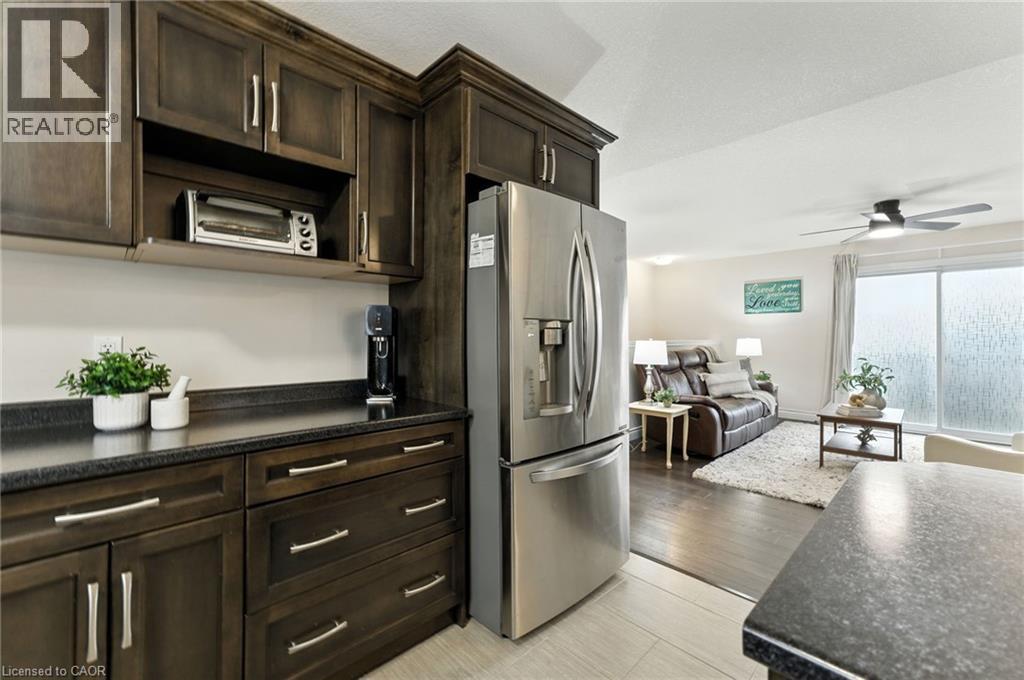
$899,900
331 CLYDE Road
Cambridge, Ontario, Ontario, N1R1L4
MLS® Number: 40762473
Property description
WOW! 5 bedrooms, 3 full bathrooms, 10 year old bungalow, move in ready, with amazing INLAW suite and separate entrance!! Situated in a great family friendly location this bungalow is sure to impress! Large double wide concrete driveway with room for 4 cars. Double car garage, concrete walkway to the front porch and the separate side entrance door as well! Open main floor, spacious foyer, dining, kitchen, and living room with sliding patio door. The kitchen features stainless steal appliances and a large kitchen island! 3 bedrooms and 2 bathrooms on the main floor. The primary suite has an ensuite and a walk in closet! Downstairs from the main floor has access to the very large storage / multipurpose bonus room, laundry room, and large rec room, plus an additonal basement bedroom, perfect for an office or guest room! The INLAW suite with separate entrance is a true game changer, with laundry access, large foyer with closet, kitchen, eating area, bathroom, and a spacious bedroom. The yard here is very spacious and features a lot of room for the kids to play! Book your showing ASAP!
Building information
Type
*****
Appliances
*****
Architectural Style
*****
Basement Development
*****
Basement Type
*****
Constructed Date
*****
Construction Style Attachment
*****
Cooling Type
*****
Exterior Finish
*****
Foundation Type
*****
Heating Fuel
*****
Heating Type
*****
Size Interior
*****
Stories Total
*****
Utility Water
*****
Land information
Amenities
*****
Fence Type
*****
Sewer
*****
Size Depth
*****
Size Frontage
*****
Size Total
*****
Rooms
Main level
Dining room
*****
Kitchen
*****
Living room
*****
4pc Bathroom
*****
Primary Bedroom
*****
Full bathroom
*****
Bedroom
*****
Bedroom
*****
Basement
Recreation room
*****
Bonus Room
*****
Bedroom
*****
Laundry room
*****
Kitchen
*****
Bedroom
*****
4pc Bathroom
*****
Courtesy of KELLER WILLIAMS INNOVATION REALTY
Book a Showing for this property
Please note that filling out this form you'll be registered and your phone number without the +1 part will be used as a password.

