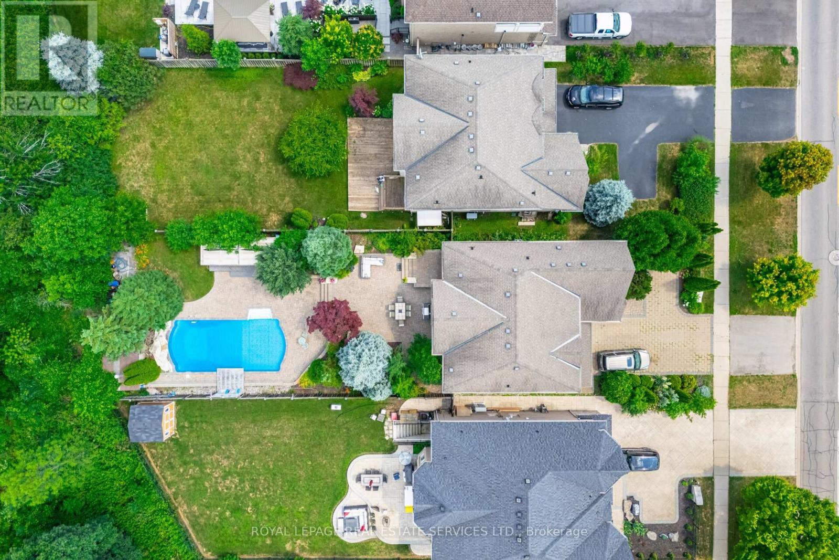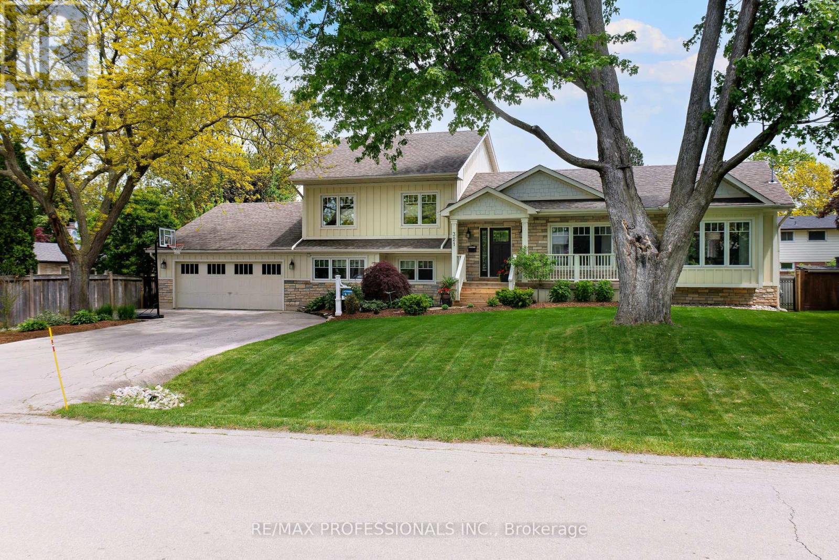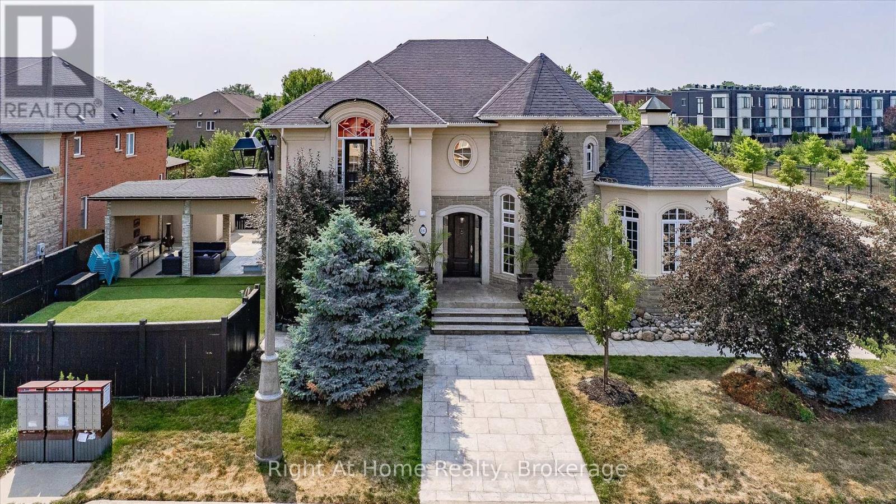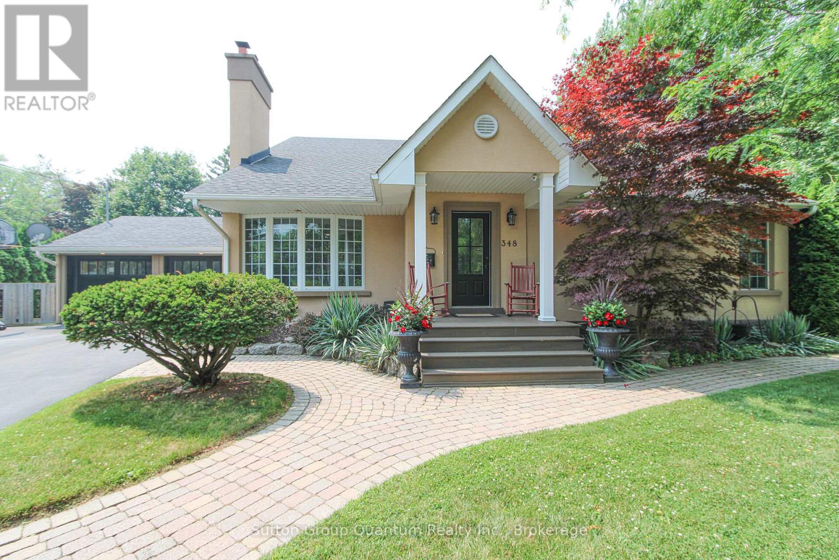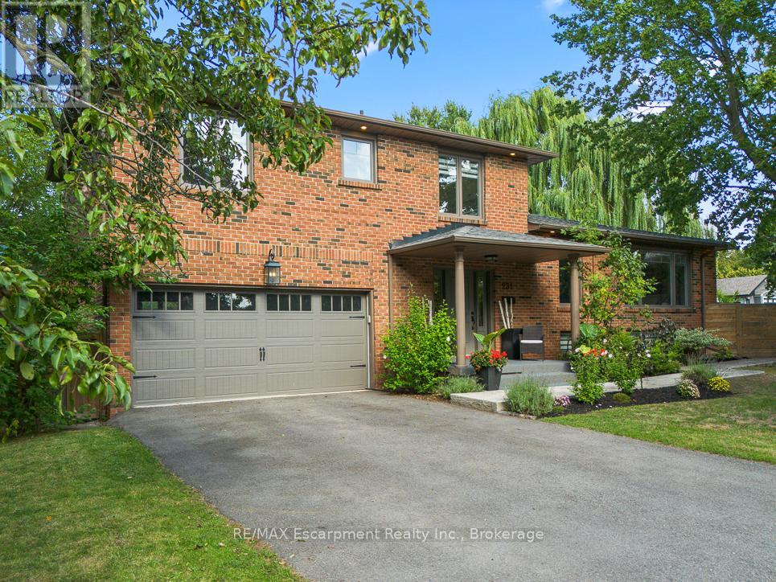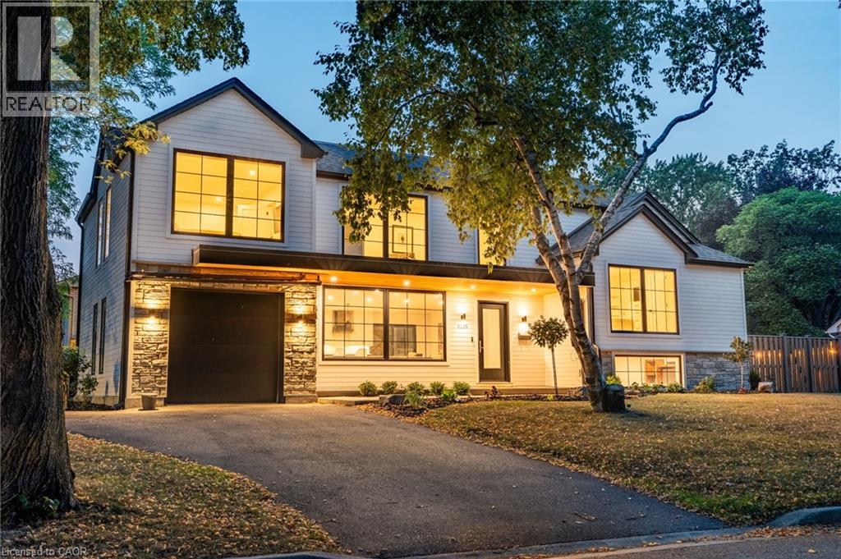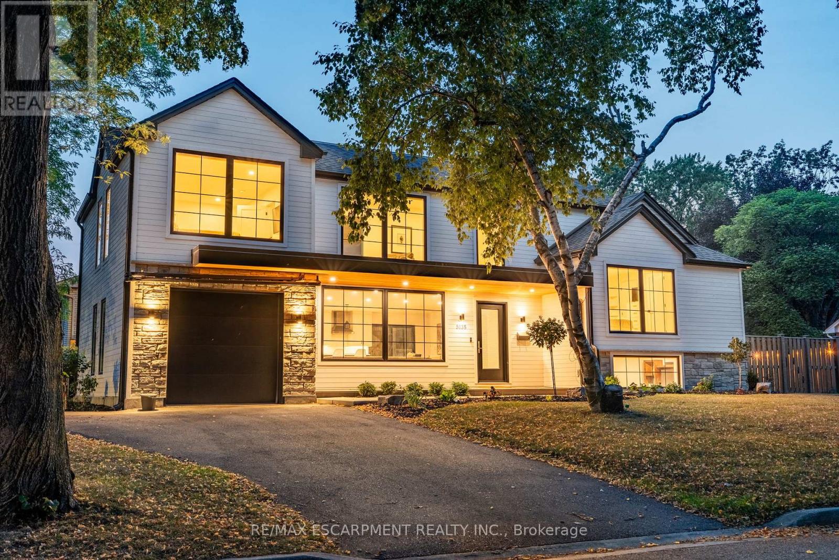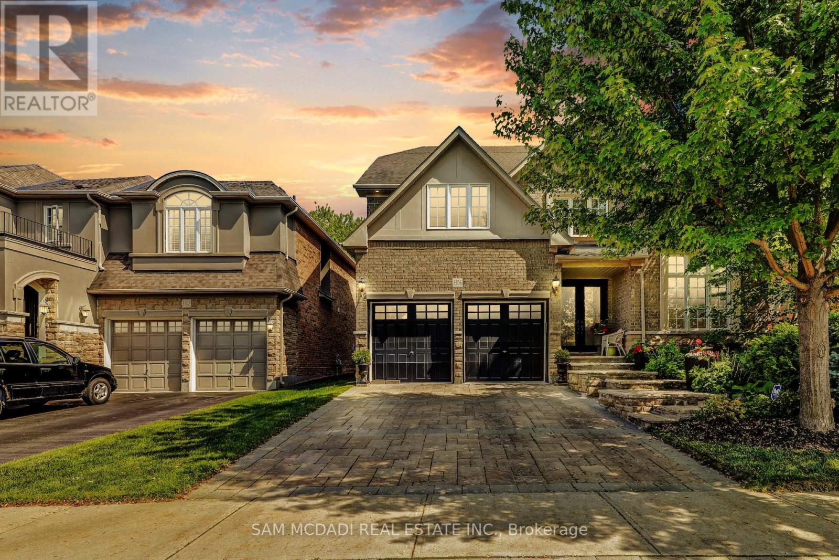Free account required
Unlock the full potential of your property search with a free account! Here's what you'll gain immediate access to:
- Exclusive Access to Every Listing
- Personalized Search Experience
- Favorite Properties at Your Fingertips
- Stay Ahead with Email Alerts
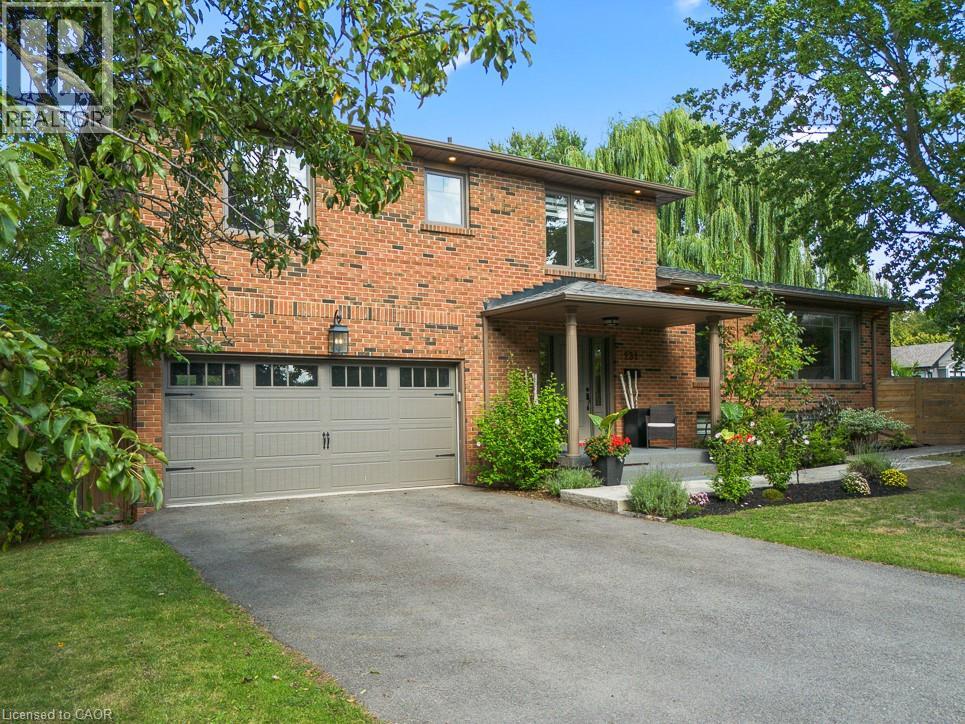
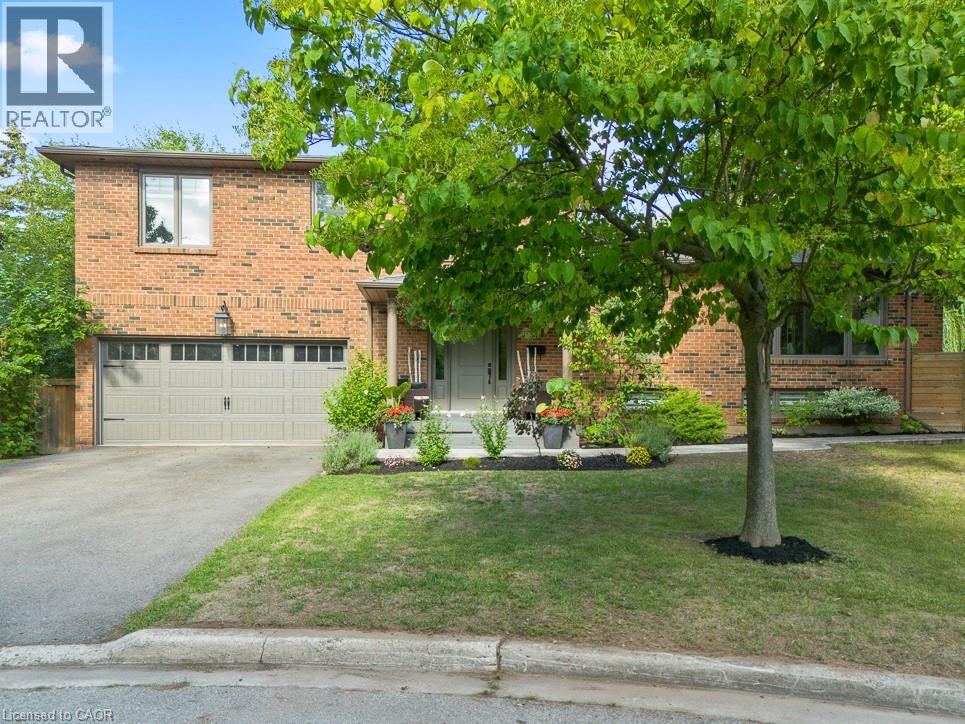
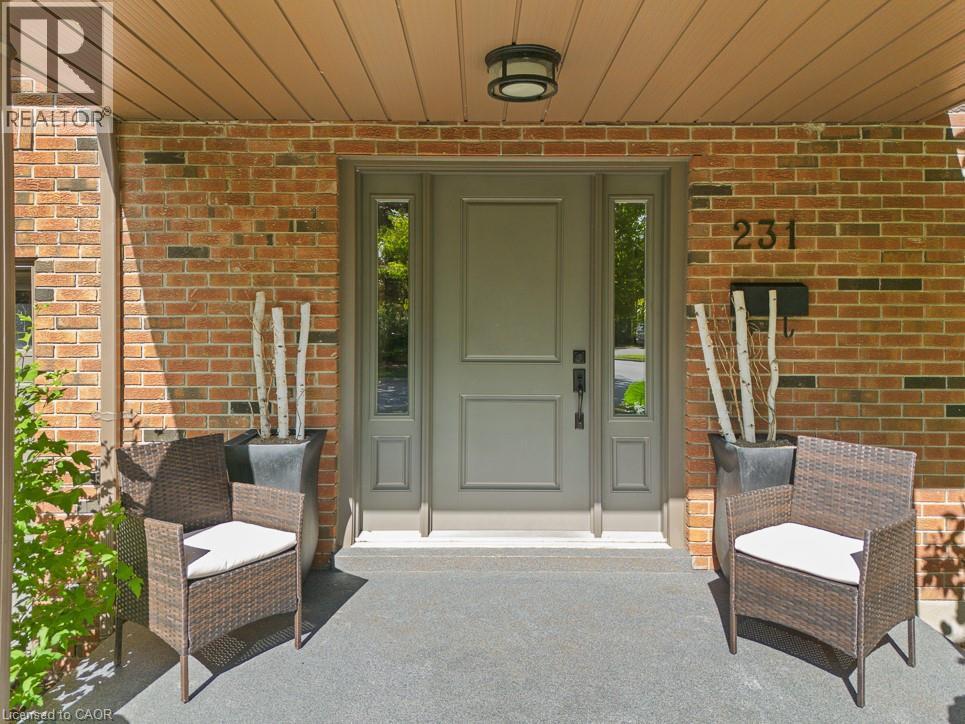
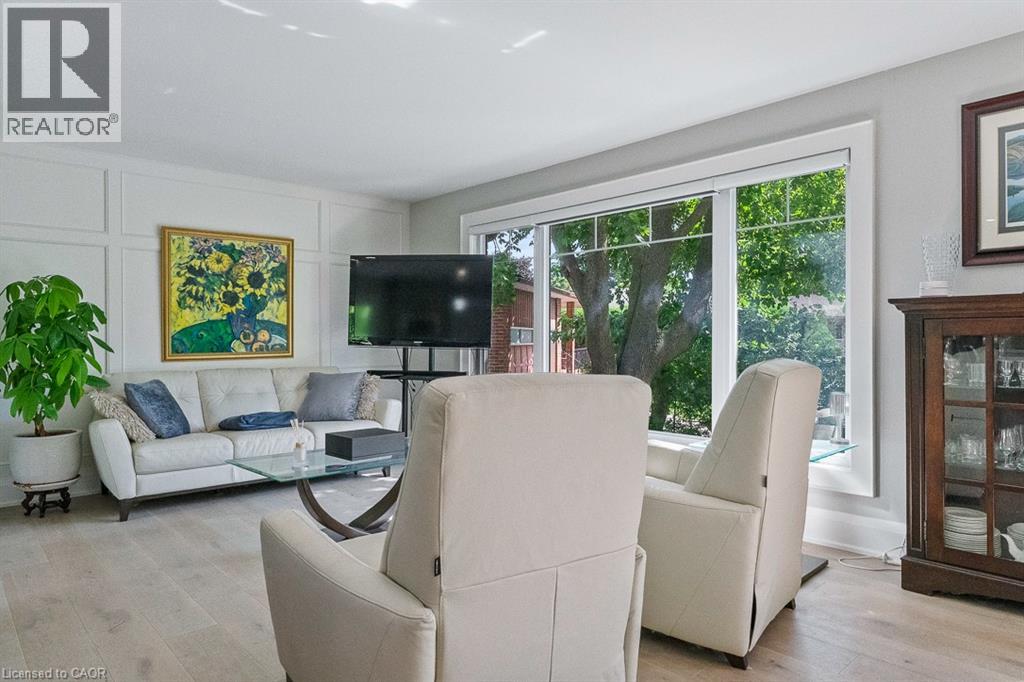
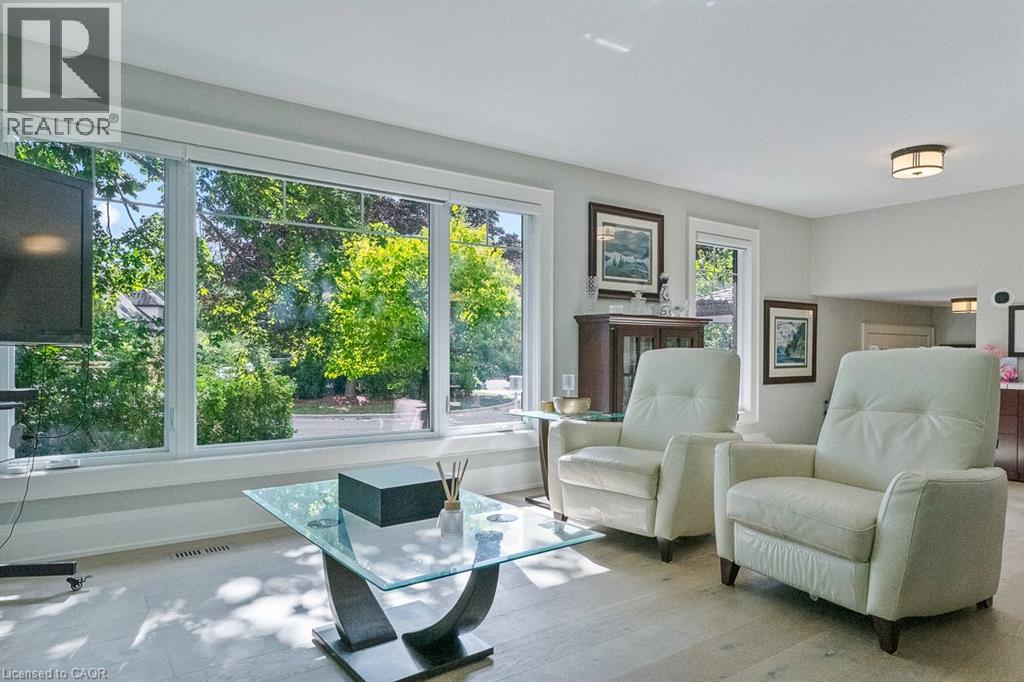
$2,148,000
231 SOUTHWOOD Court
Oakville, Ontario, Ontario, L6L5L9
MLS® Number: 40764448
Property description
Welcome to this exceptional west-facing residence, tucked away on a quiet court in prestigious Bronte, where timeless elegance meets modern comfort. Set on a large, irregular lot that expands to 110 feet in depth and 107 feet across the back, this home offers a rare combination of privacy and space. Beautifully updated in 2018, the thoughtfully designed layout spans five levels, blending sophistication and functionality throughout. The heart of the home is the open-concept main living area, where natural light pours through oversized windows, seamlessly connecting the custom kitchen with the dining and living spaces. A walkout from the kitchen leads to an entertainers dream - complete with a dedicated barbecue area and inviting outdoor spaces. Upstairs, the luxurious primary suite features a spa-like ensuite and generous closets with custom built-in organizers. Two additional bedrooms, a well-appointed main bath, and a large laundry room complete this level. The main floor family room offers a cozy retreat, opening to a covered terrace enhanced by a hot tub, gas fireplace and TV-ready setup - perfect for year-round enjoyment. The lower level extends the living space with a media room, two bedrooms, and a newly updated full three-piece bathroom, ideal for guests or extended family. Step outside to the expansive backyard oasis, highlighted by a professionally landscaped setting and a sparkling inground pool (2020), creating the ultimate private retreat. This coveted location strikes the perfect balance of tranquility and convenience, just minutes from the Lake Ontario waterfront, shopping, the Bronte GO Station, and top-rated schools. Surrounded by upscale custom homes, this property presents an extraordinary opportunity to live in one of Oakville's most desirable neighbourhoods.
Building information
Type
*****
Appliances
*****
Basement Development
*****
Basement Type
*****
Constructed Date
*****
Construction Style Attachment
*****
Cooling Type
*****
Exterior Finish
*****
Foundation Type
*****
Half Bath Total
*****
Heating Fuel
*****
Heating Type
*****
Size Interior
*****
Utility Water
*****
Land information
Access Type
*****
Amenities
*****
Sewer
*****
Size Depth
*****
Size Frontage
*****
Size Total
*****
Rooms
Main level
Foyer
*****
2pc Bathroom
*****
Living room
*****
Dining room
*****
Kitchen
*****
Lower level
4pc Bathroom
*****
Bedroom
*****
Bedroom
*****
Media
*****
Utility room
*****
Cold room
*****
Second level
Primary Bedroom
*****
3pc Bathroom
*****
Bedroom
*****
Bedroom
*****
Laundry room
*****
4pc Bathroom
*****
Courtesy of RE/MAX Escarpment Realty Inc.
Book a Showing for this property
Please note that filling out this form you'll be registered and your phone number without the +1 part will be used as a password.

