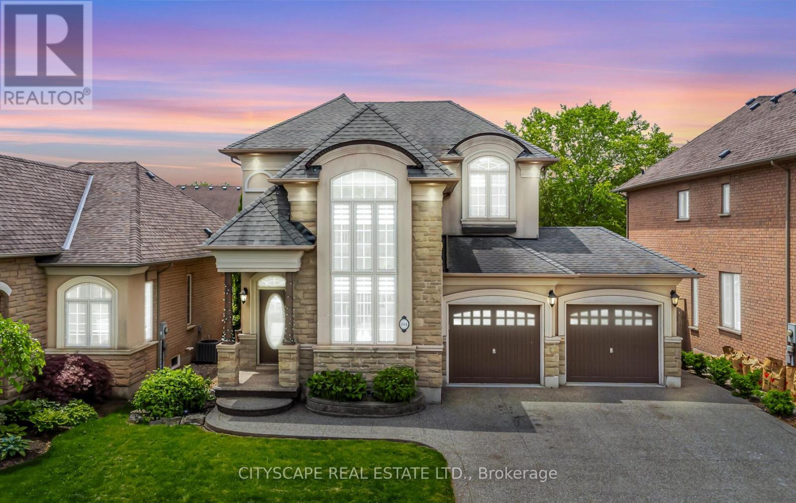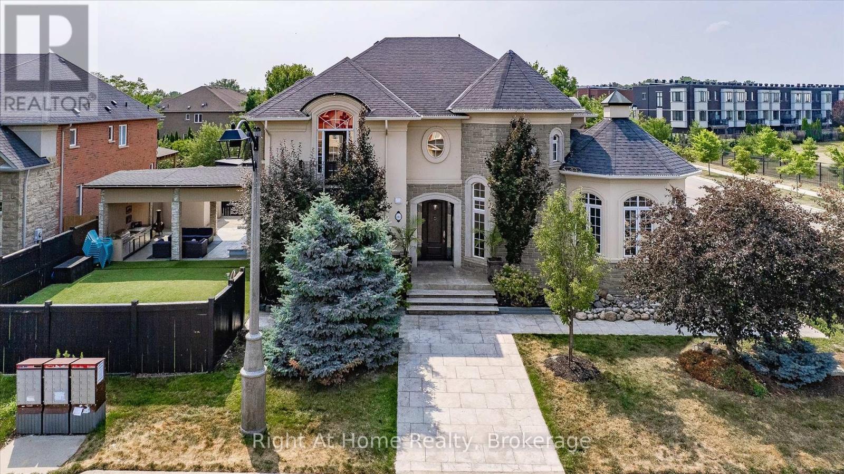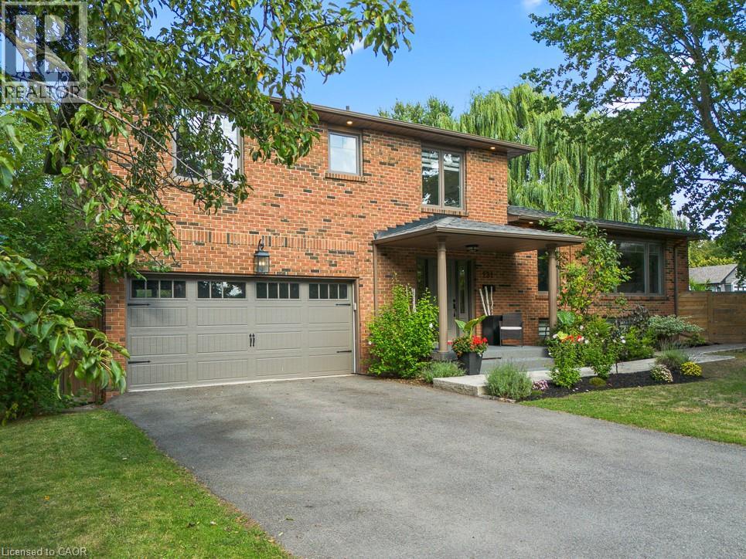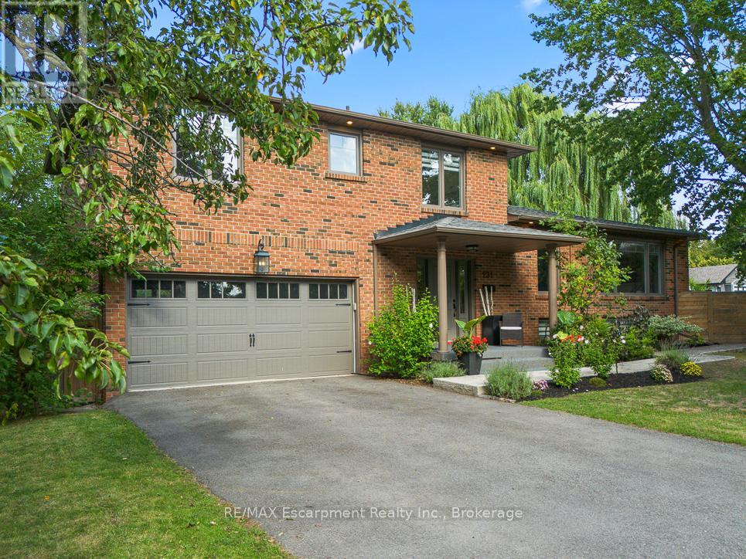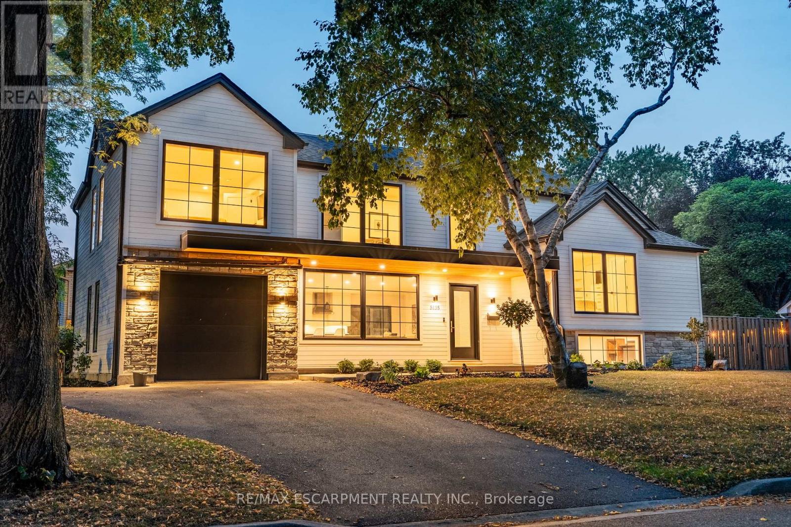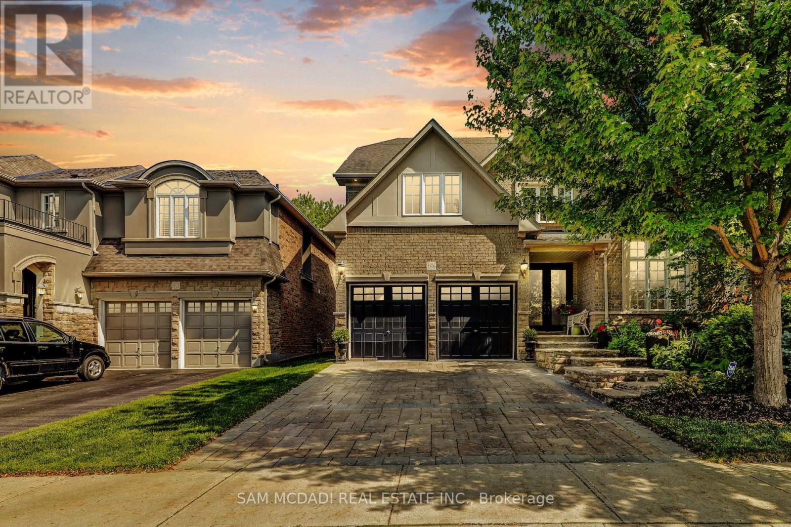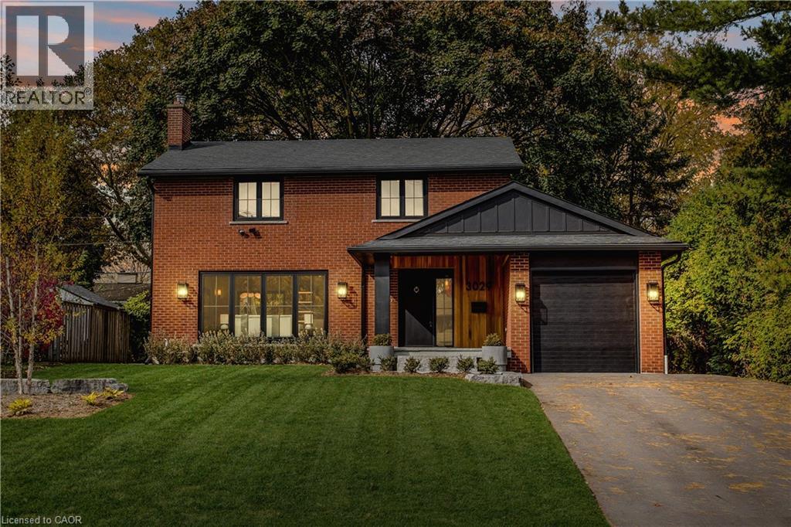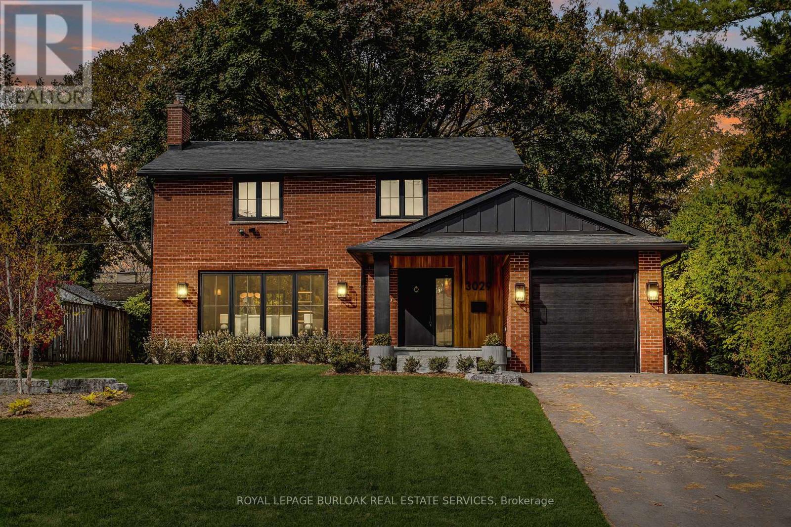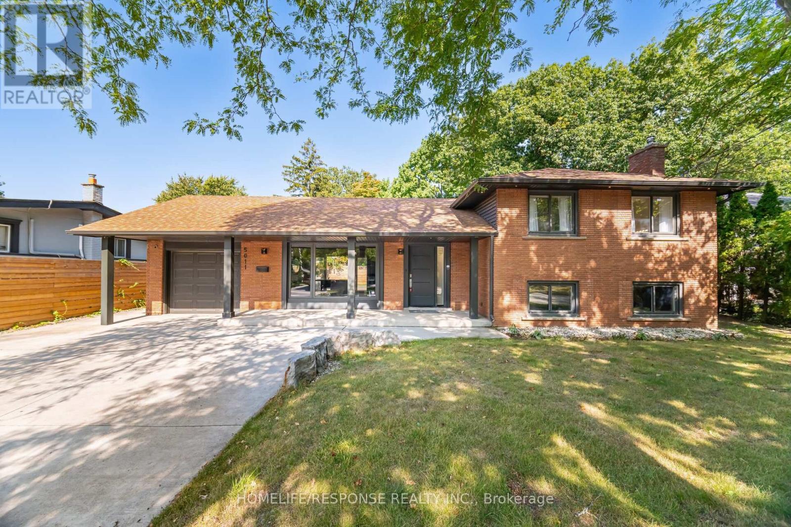Free account required
Unlock the full potential of your property search with a free account! Here's what you'll gain immediate access to:
- Exclusive Access to Every Listing
- Personalized Search Experience
- Favorite Properties at Your Fingertips
- Stay Ahead with Email Alerts
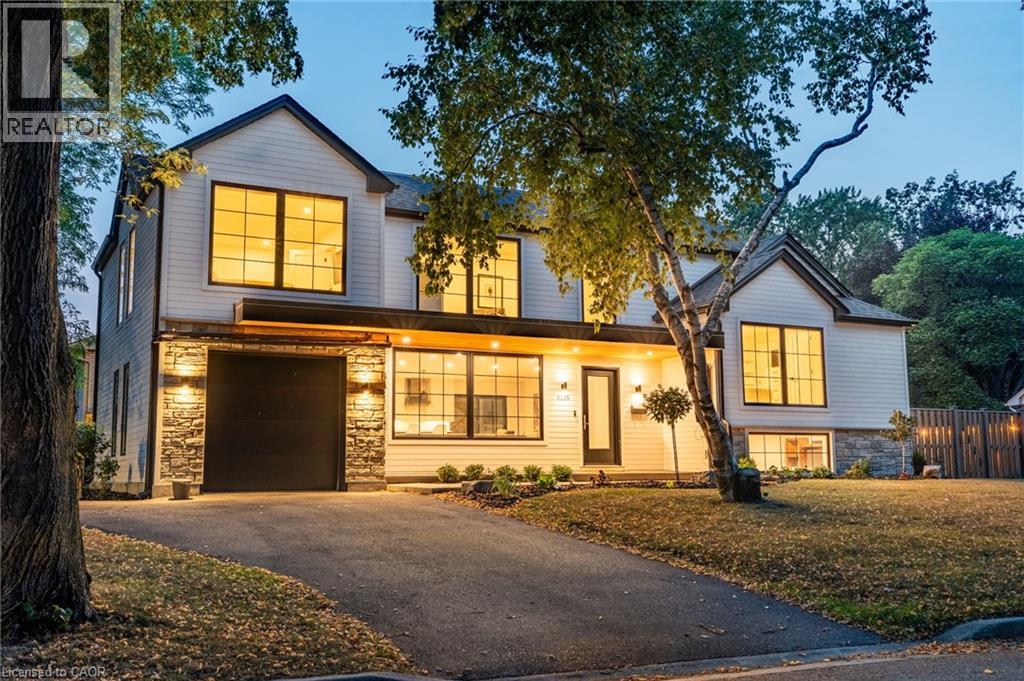
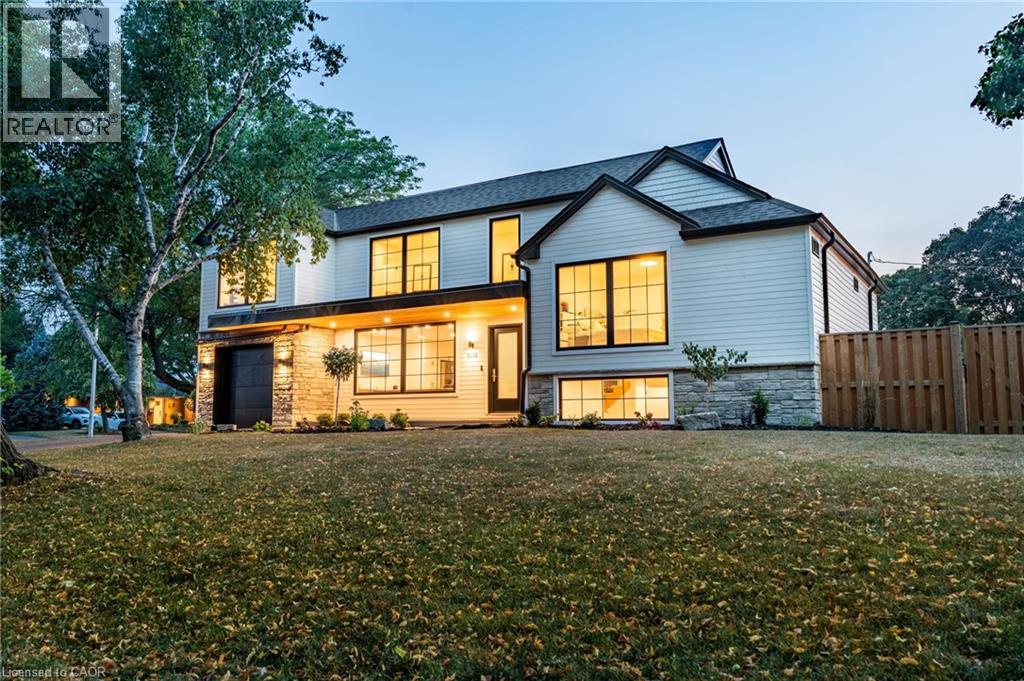
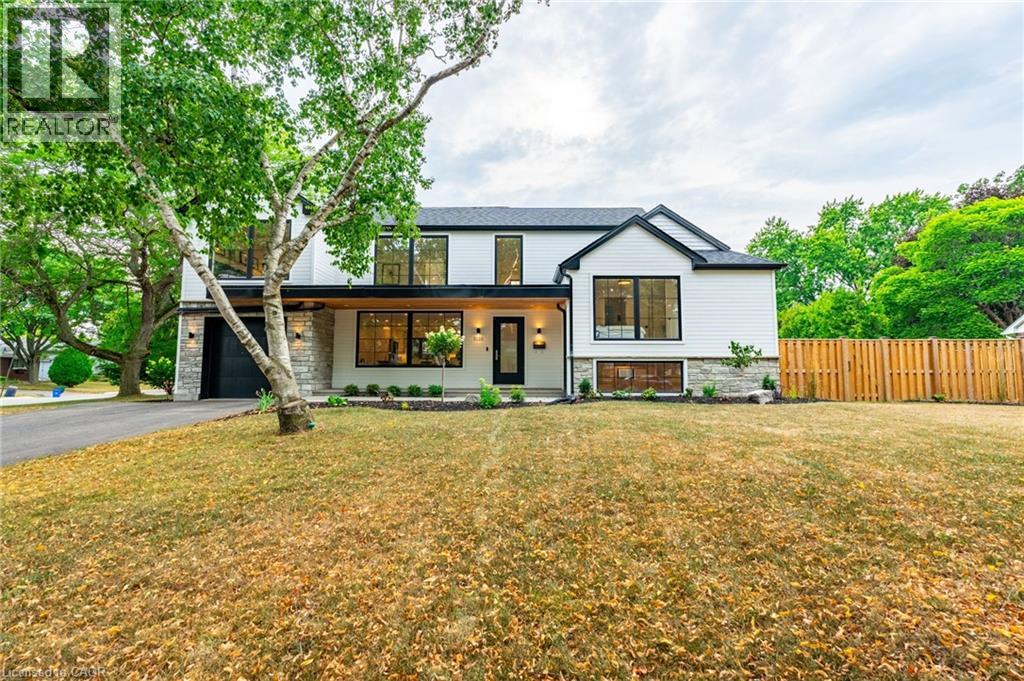
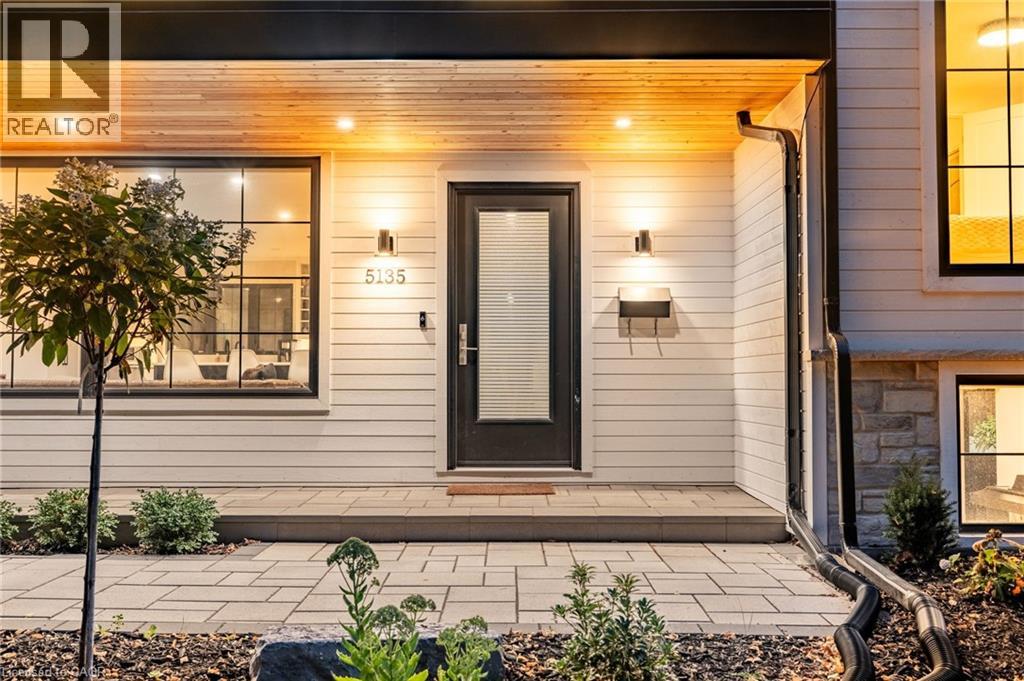
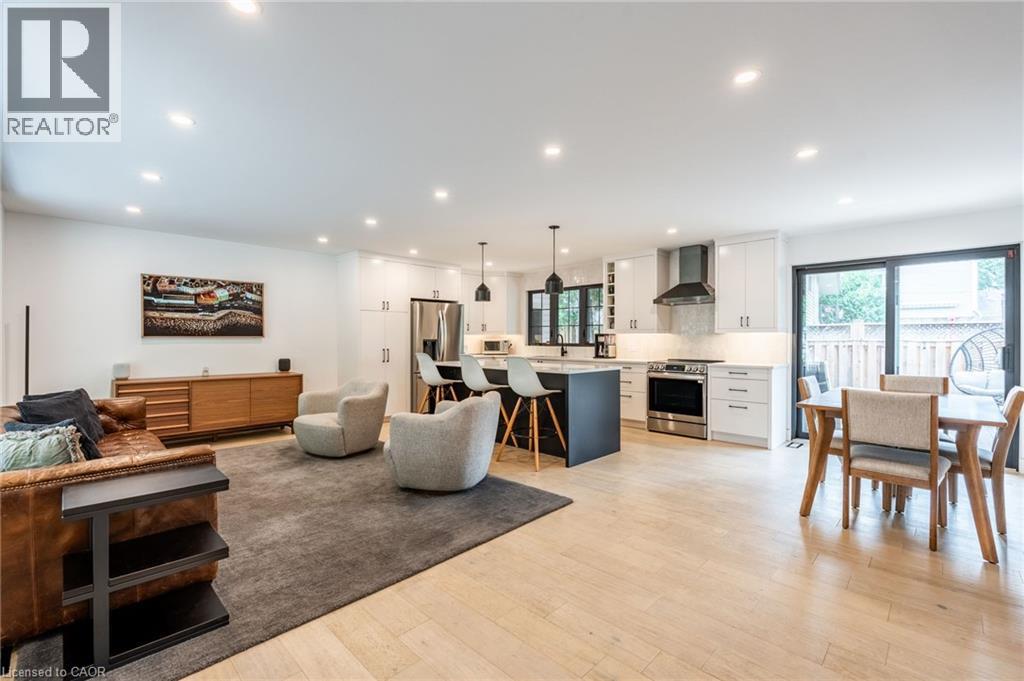
$2,100,000
5135 MULBERRY Drive
Burlington, Ontario, Ontario, L7N1V7
MLS® Number: 40765975
Property description
This gorgeous 4-bedroom, 4-bathroom home has been completely updated with top of the line upgrades and showcases beautiful, high quality construction from start to finish. Every space has been designed with care, offering a modern yet timeless style that makes the home both inviting and functional. The heart of this home is its beautifully updated kitchen, designed with both style and functionality in mind. Featuring sleek cabinetry, modern finishes, and high-end appliances. The open layout and thoughtful design make it as practical as it is stunning. From the bright, open living areas to the luxurious bedrooms and spa like bathrooms, this property is filled with elegance and comfort. Just minutes from top-rated schools, scenic parks, major highways and a variety of shops and amenities, it provides convenience and lifestyle. This house is a perfect blend of design and craftsmanship, this home is truly move-in ready and built to impress.
Building information
Type
*****
Appliances
*****
Basement Development
*****
Basement Type
*****
Construction Material
*****
Construction Style Attachment
*****
Cooling Type
*****
Exterior Finish
*****
Foundation Type
*****
Half Bath Total
*****
Heating Fuel
*****
Heating Type
*****
Size Interior
*****
Utility Water
*****
Land information
Access Type
*****
Amenities
*****
Sewer
*****
Size Depth
*****
Size Frontage
*****
Size Total
*****
Rooms
Main level
Dining room
*****
Kitchen
*****
Living room
*****
Basement
3pc Bathroom
*****
Recreation room
*****
Utility room
*****
Third level
Full bathroom
*****
Bedroom
*****
Laundry room
*****
Other
*****
Primary Bedroom
*****
Second level
5pc Bathroom
*****
Bedroom
*****
Bedroom
*****
2pc Bathroom
*****
Courtesy of RE/MAX Escarpment Realty Inc.
Book a Showing for this property
Please note that filling out this form you'll be registered and your phone number without the +1 part will be used as a password.
