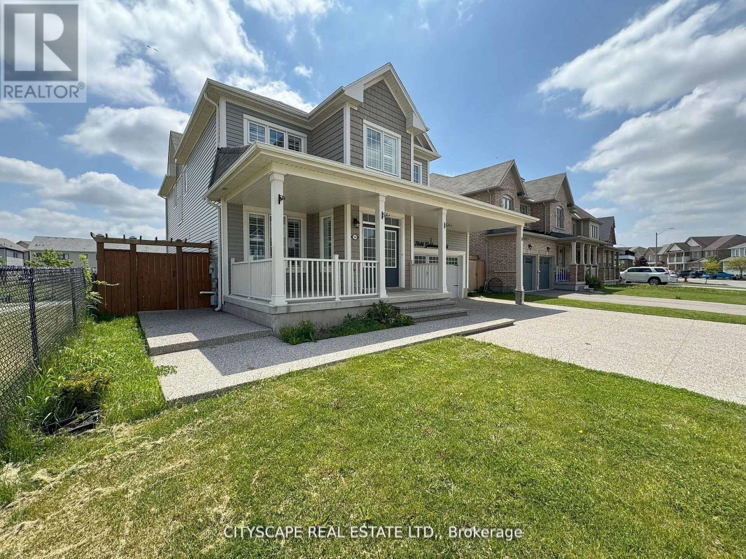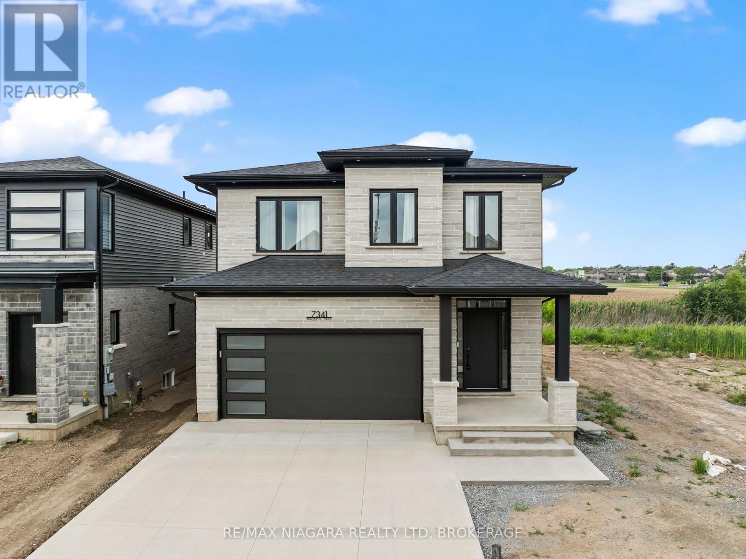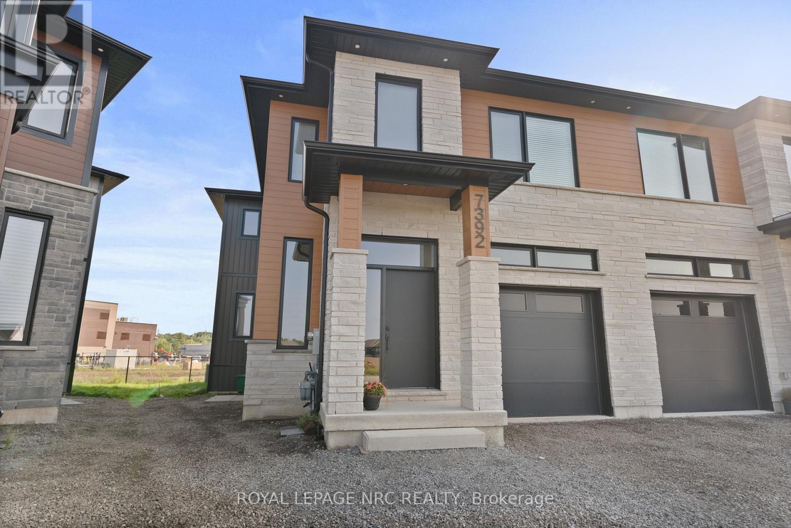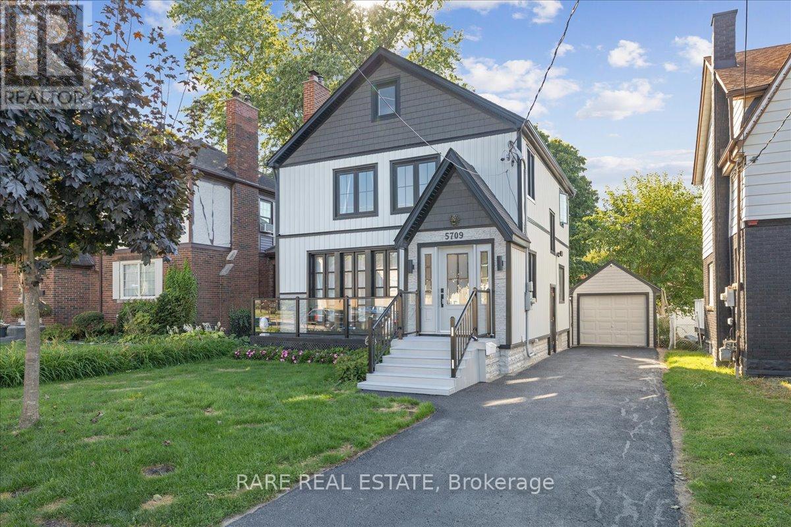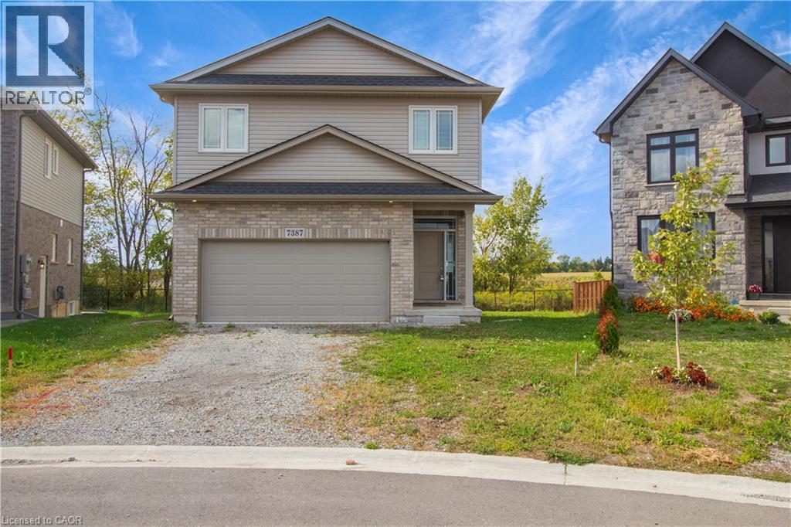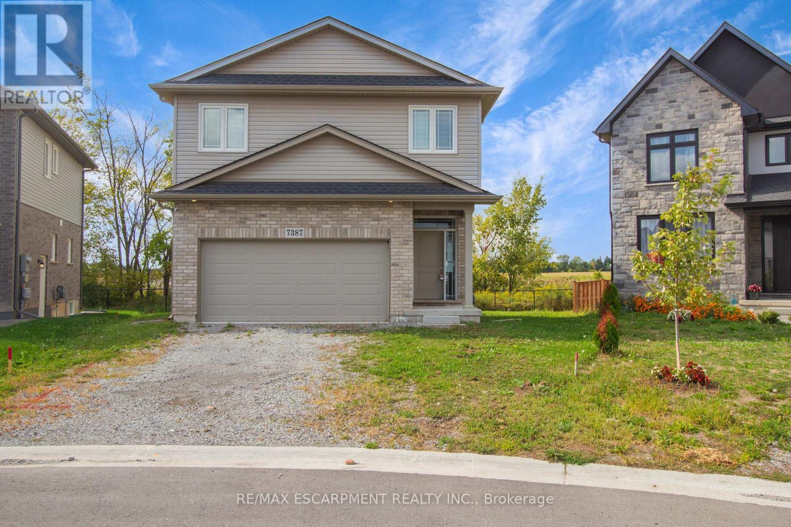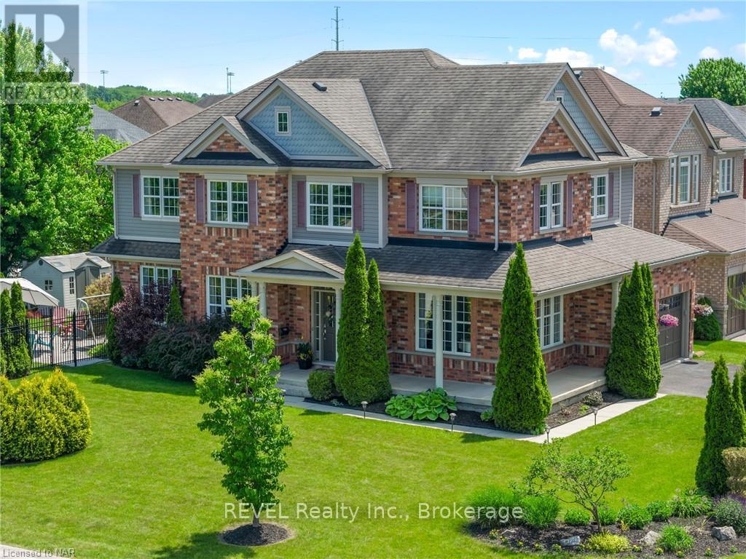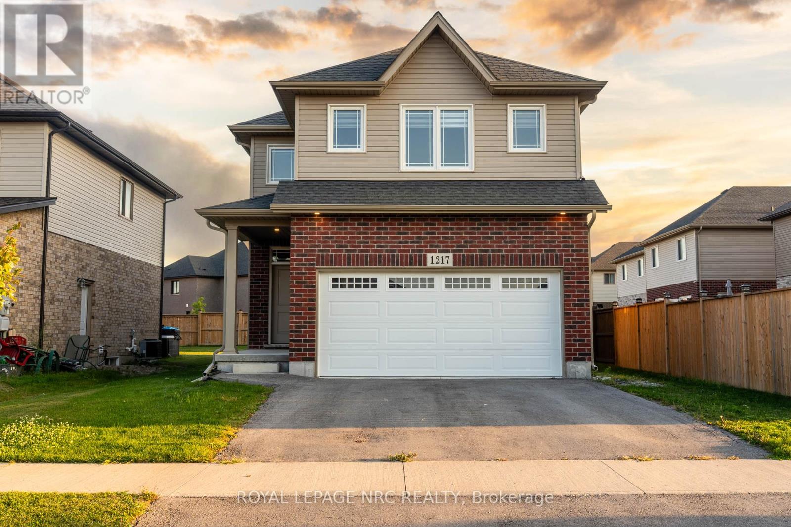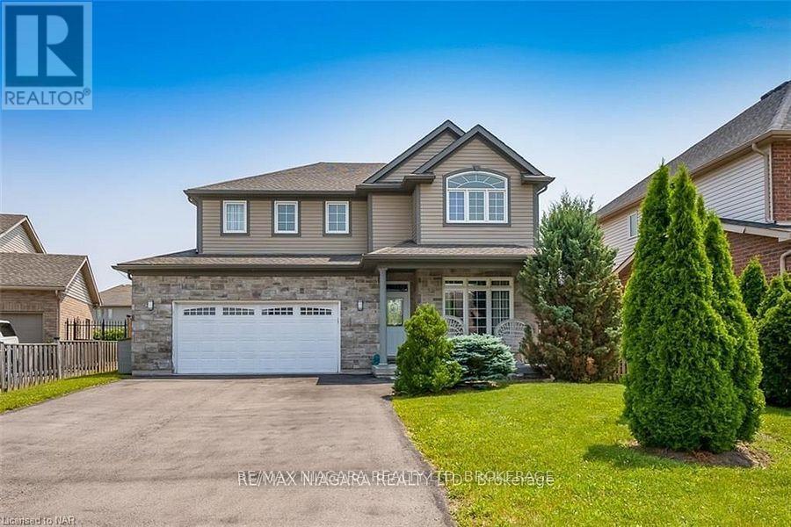Free account required
Unlock the full potential of your property search with a free account! Here's what you'll gain immediate access to:
- Exclusive Access to Every Listing
- Personalized Search Experience
- Favorite Properties at Your Fingertips
- Stay Ahead with Email Alerts
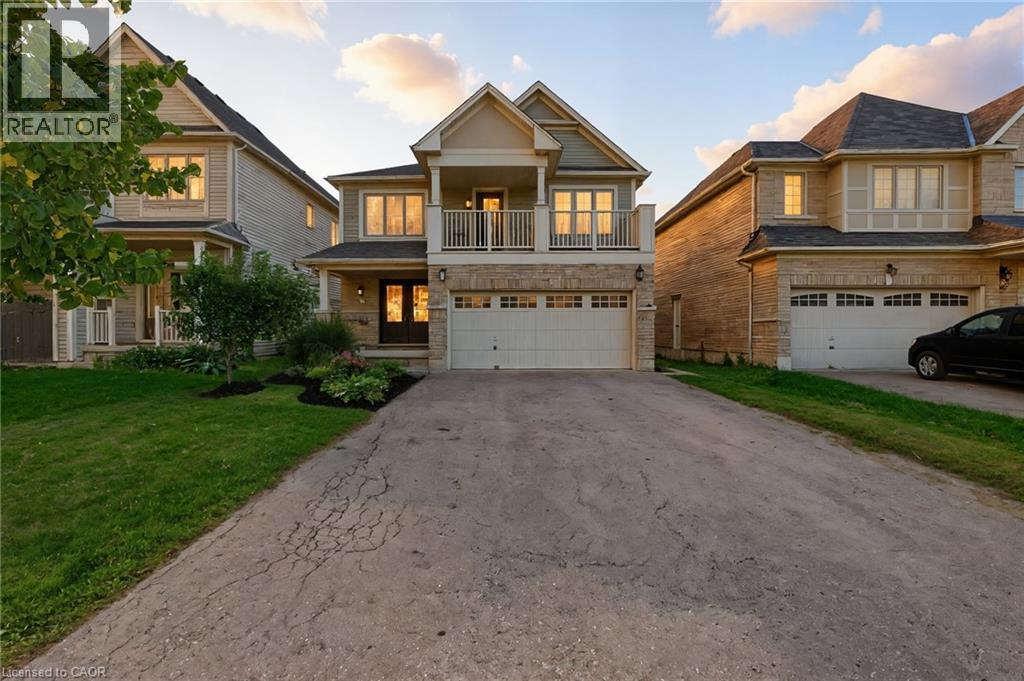
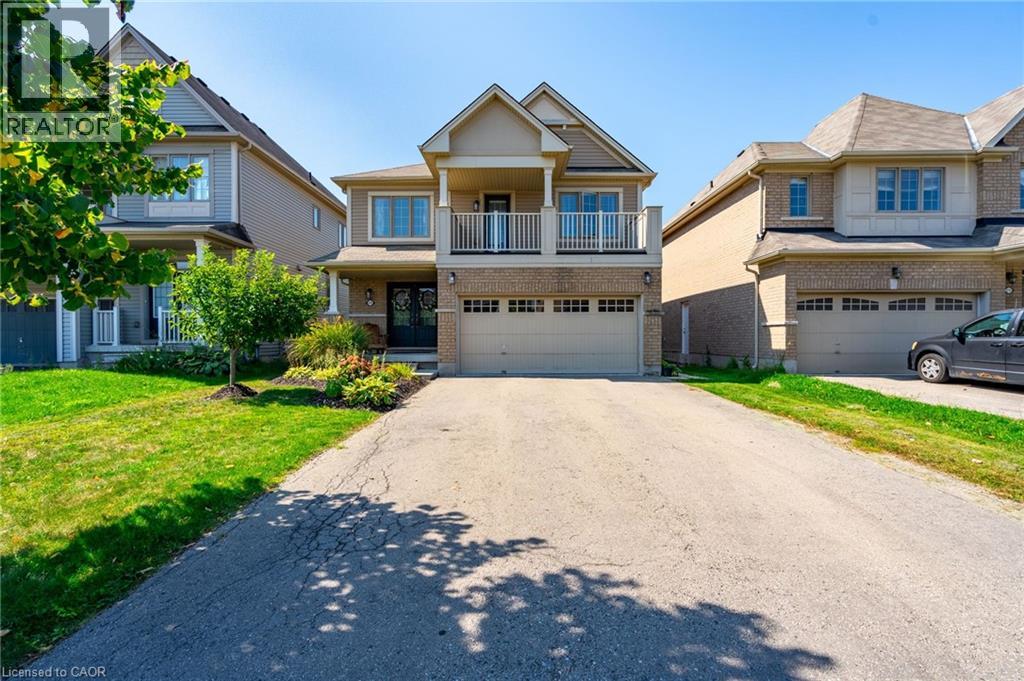
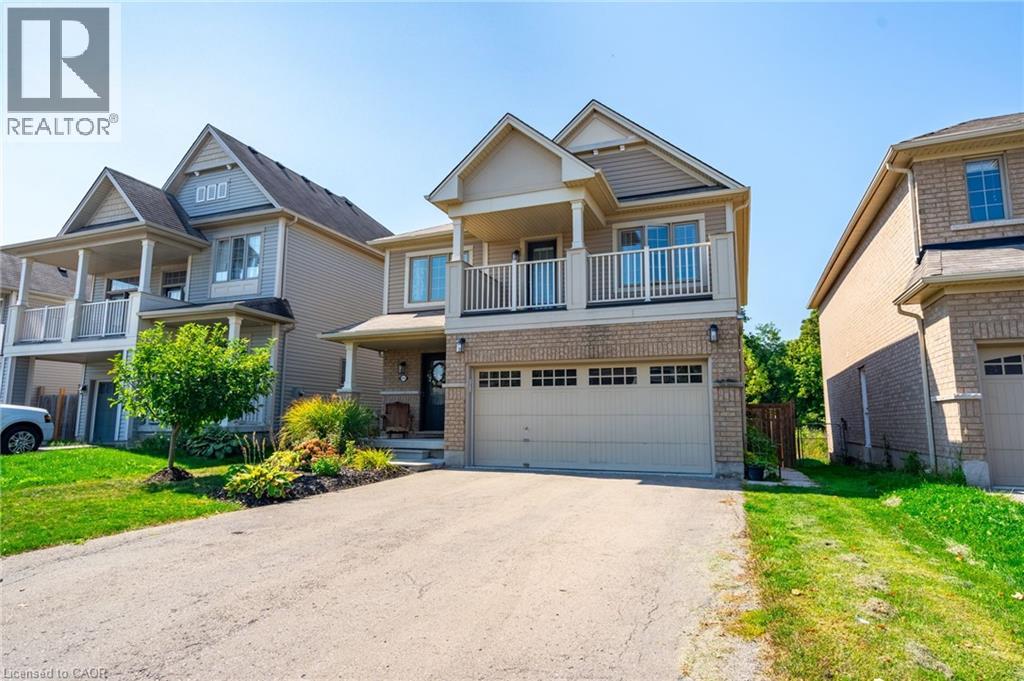
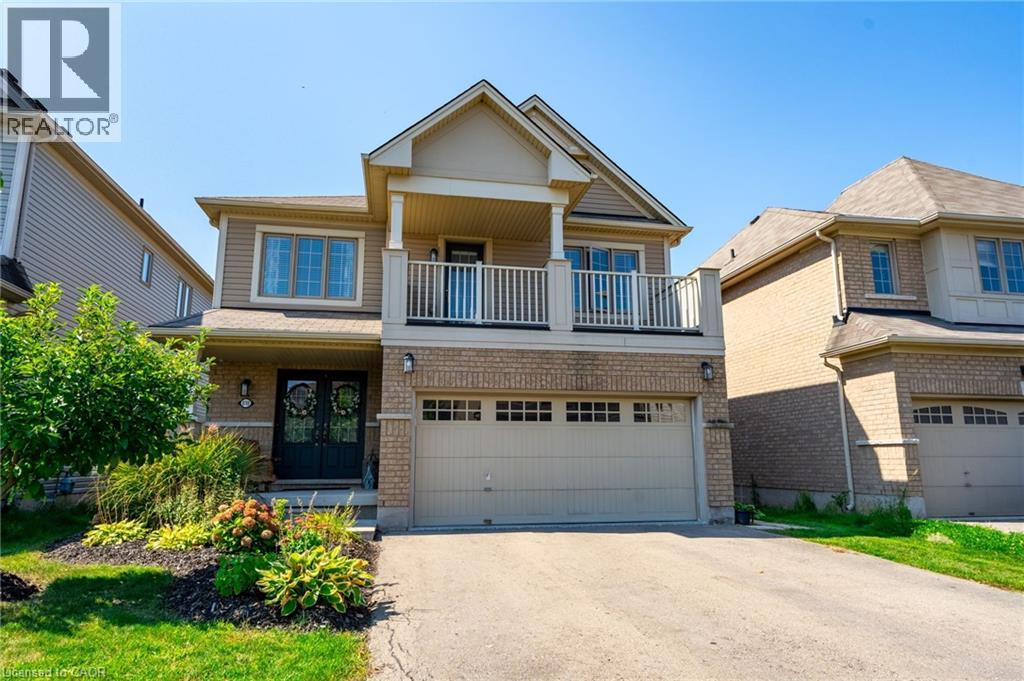
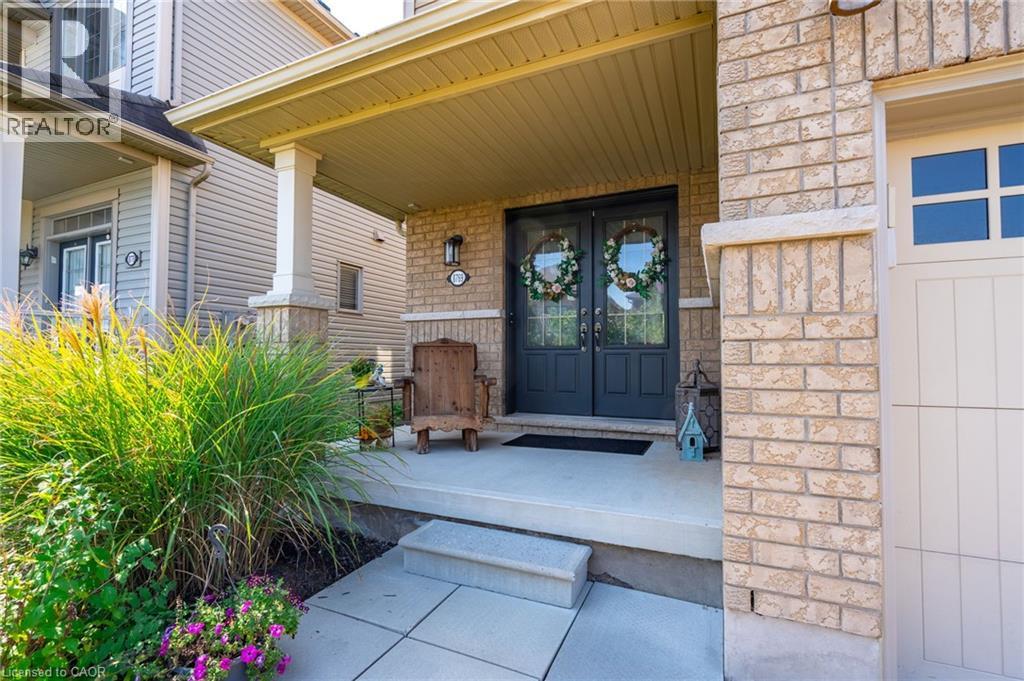
$949,999
8769 DOGWOOD Crescent
Niagara Falls, Ontario, Ontario, L2H2Y6
MLS® Number: 40769062
Property description
Welcome to this beautifully upgraded, fully detached home featuring a spacious two-car garage and modern, high-end finishes throughout. The main level offers an open-concept layout with a designer kitchen, premium appliances, and abundant natural light. Upstairs you’ll find three generous bedrooms, including a luxurious primary retreat. The finished basement is a self-contained apartment with its own private entrance, full kitchen, bathroom, and three additional bedrooms—perfect for in-laws, extended family, or rental income. Currently leased for $2,100/month, this space is a true mortgage helper! Situated in a family-friendly neighbourhood close to schools, parks, shopping, and transit, this turn-key property is ideal for both end-users and investors. Don’t miss this exceptional opportunity to own a versatile home that blends modern living with strong investment potential!
Building information
Type
*****
Appliances
*****
Architectural Style
*****
Basement Development
*****
Basement Type
*****
Constructed Date
*****
Construction Style Attachment
*****
Cooling Type
*****
Exterior Finish
*****
Fireplace Present
*****
FireplaceTotal
*****
Half Bath Total
*****
Heating Fuel
*****
Heating Type
*****
Size Interior
*****
Stories Total
*****
Utility Water
*****
Land information
Access Type
*****
Amenities
*****
Sewer
*****
Size Depth
*****
Size Frontage
*****
Size Total
*****
Rooms
Main level
Family room
*****
Dining room
*****
Kitchen
*****
Living room
*****
2pc Bathroom
*****
Basement
Bedroom
*****
Bedroom
*****
Bedroom
*****
Kitchen
*****
3pc Bathroom
*****
Second level
Primary Bedroom
*****
4pc Bathroom
*****
Laundry room
*****
5pc Bathroom
*****
Bedroom
*****
Bedroom
*****
Courtesy of Michael St. Jean Realty Inc.
Book a Showing for this property
Please note that filling out this form you'll be registered and your phone number without the +1 part will be used as a password.
