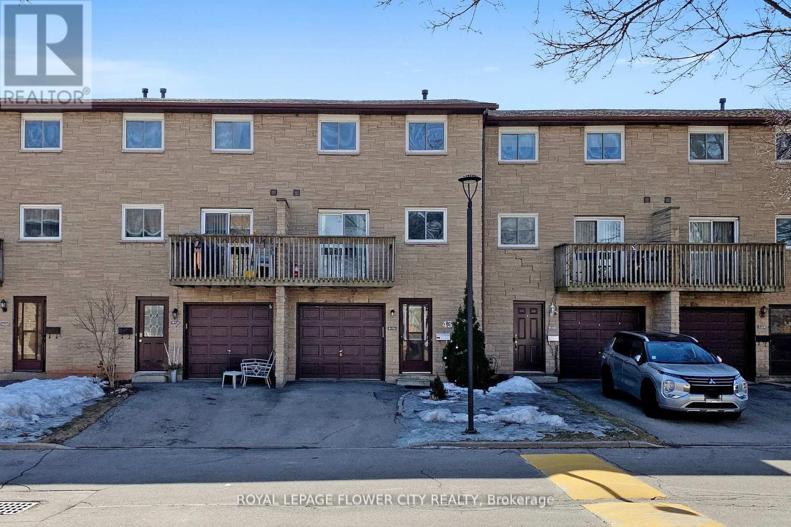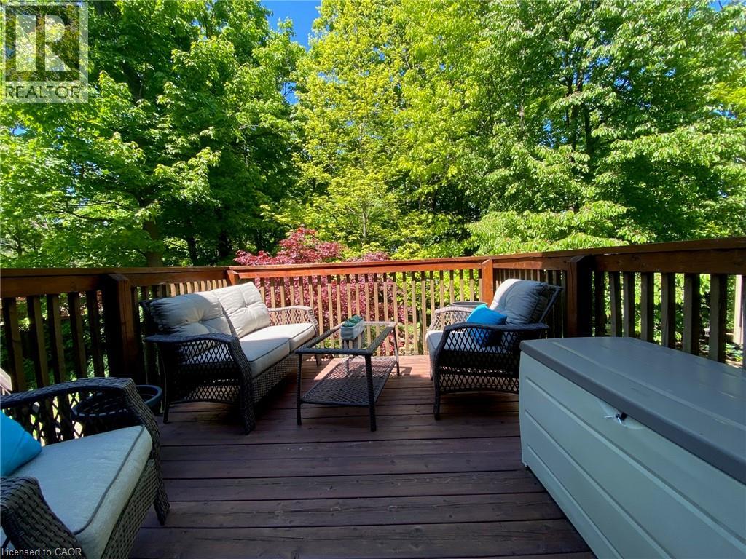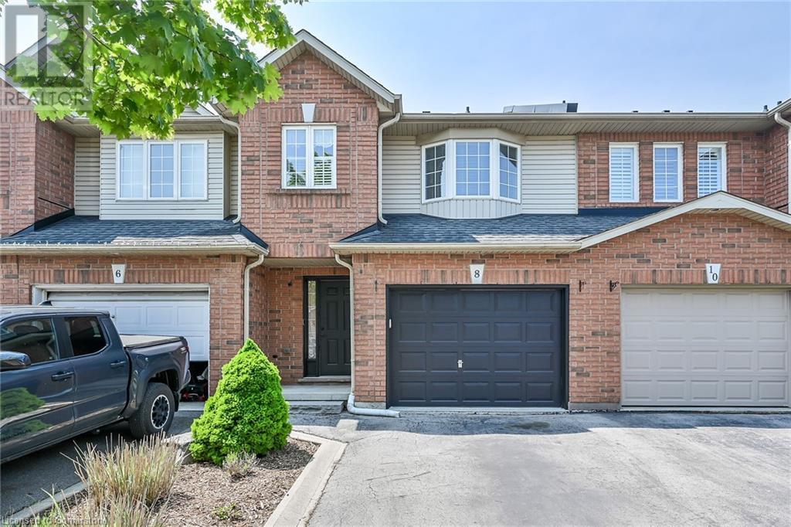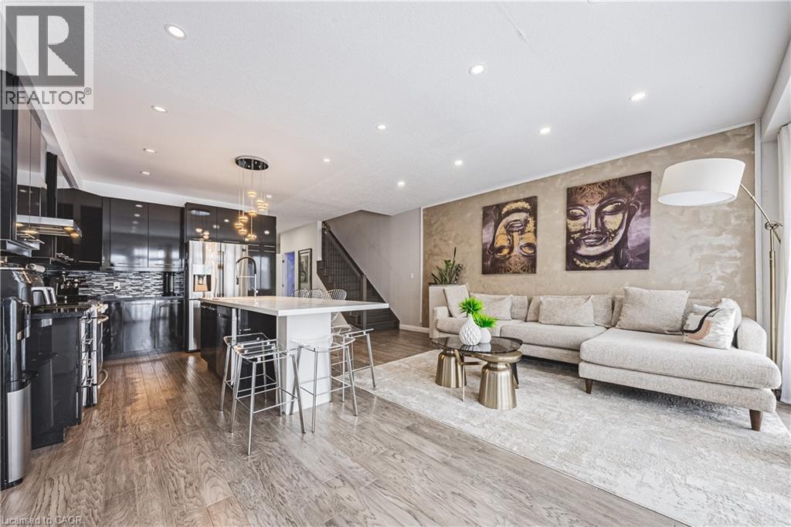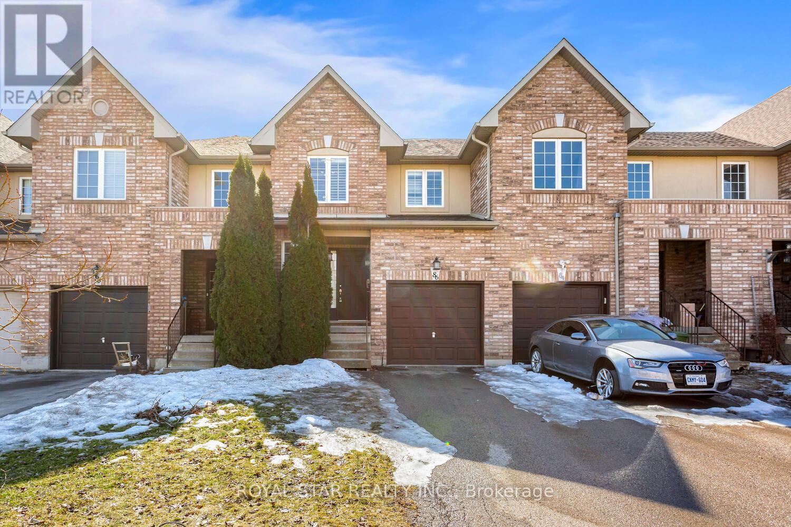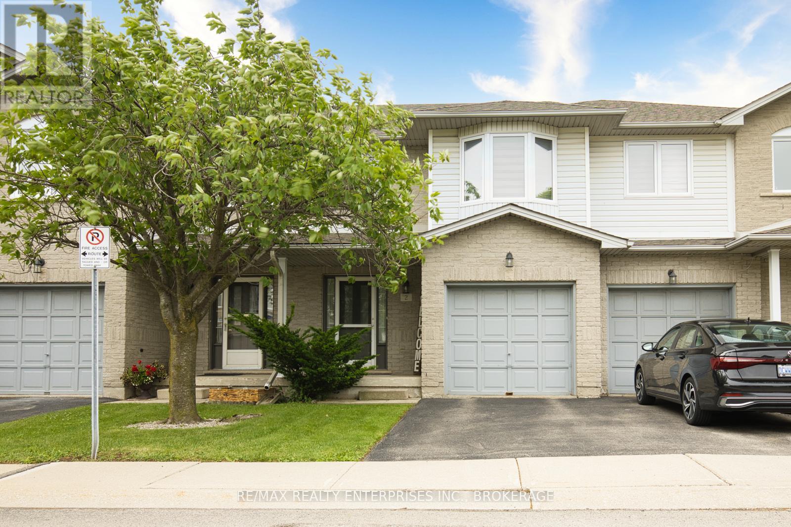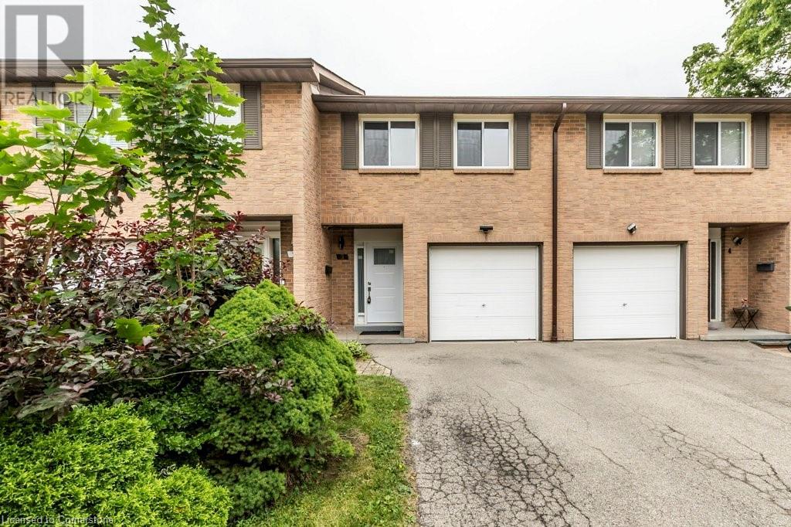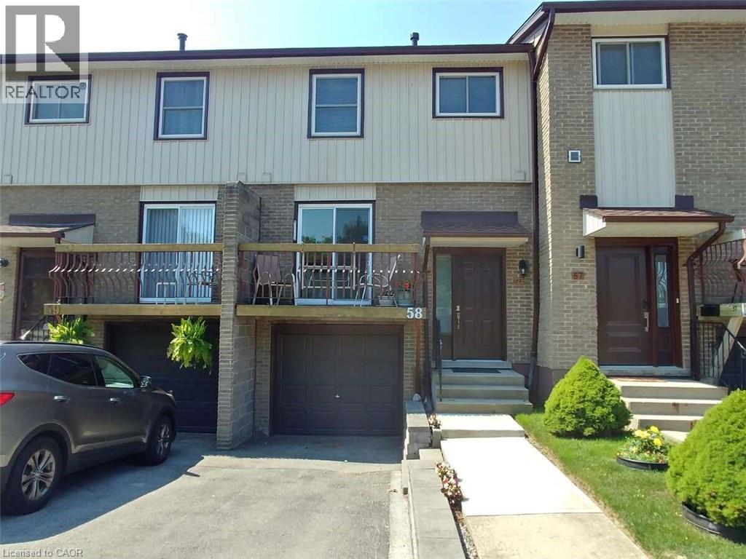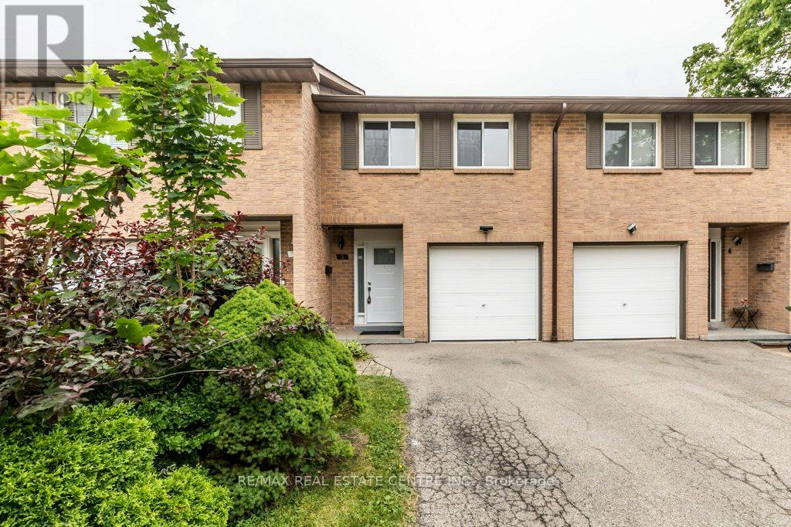Free account required
Unlock the full potential of your property search with a free account! Here's what you'll gain immediate access to:
- Exclusive Access to Every Listing
- Personalized Search Experience
- Favorite Properties at Your Fingertips
- Stay Ahead with Email Alerts
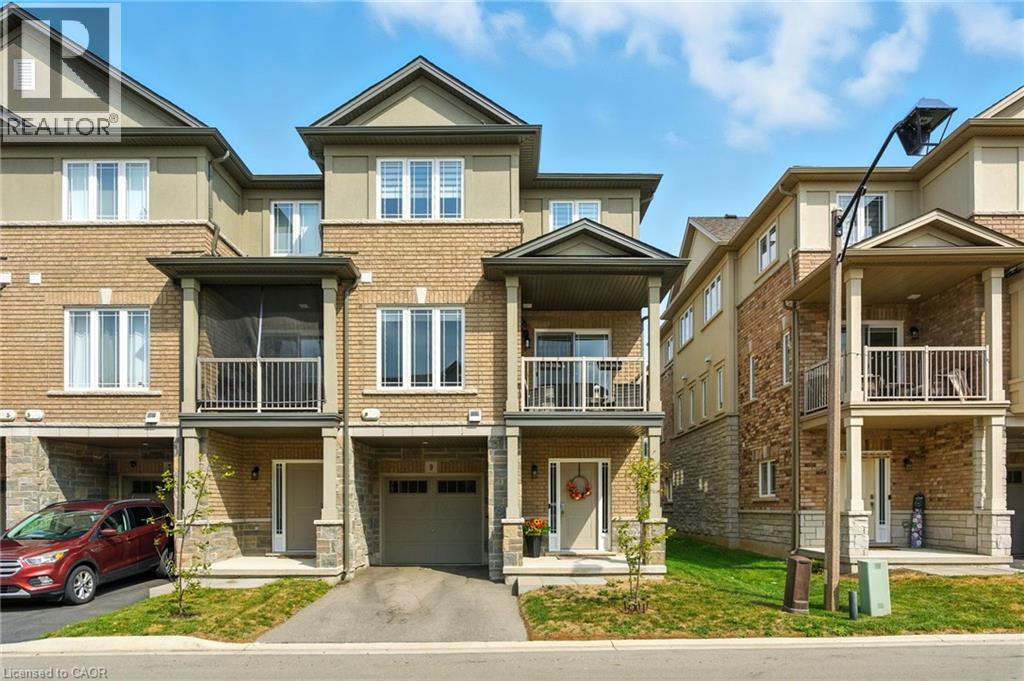
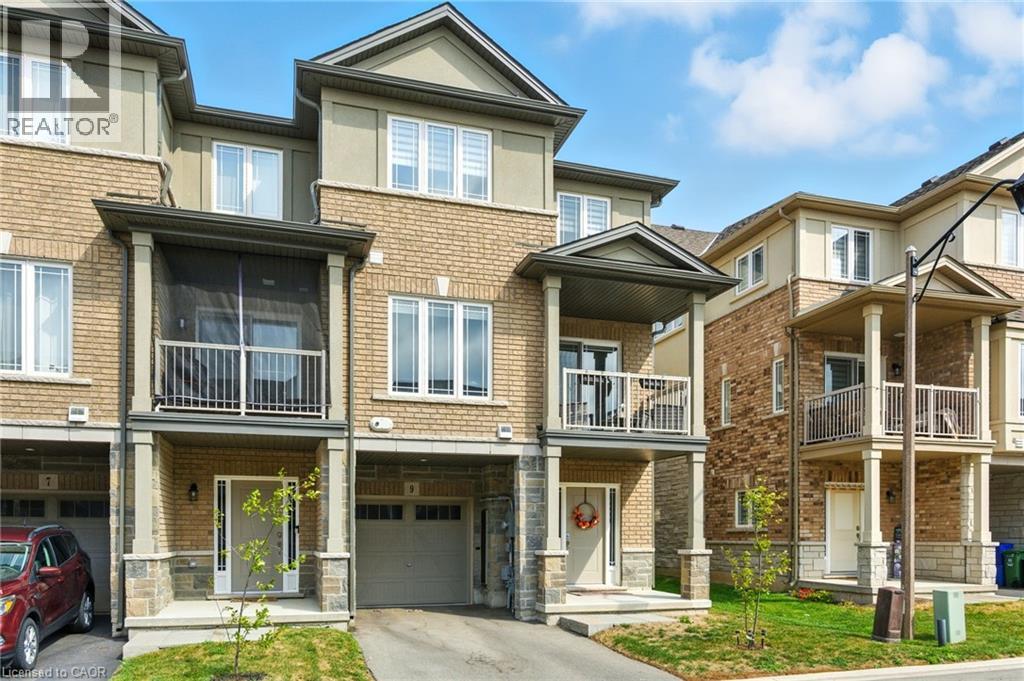
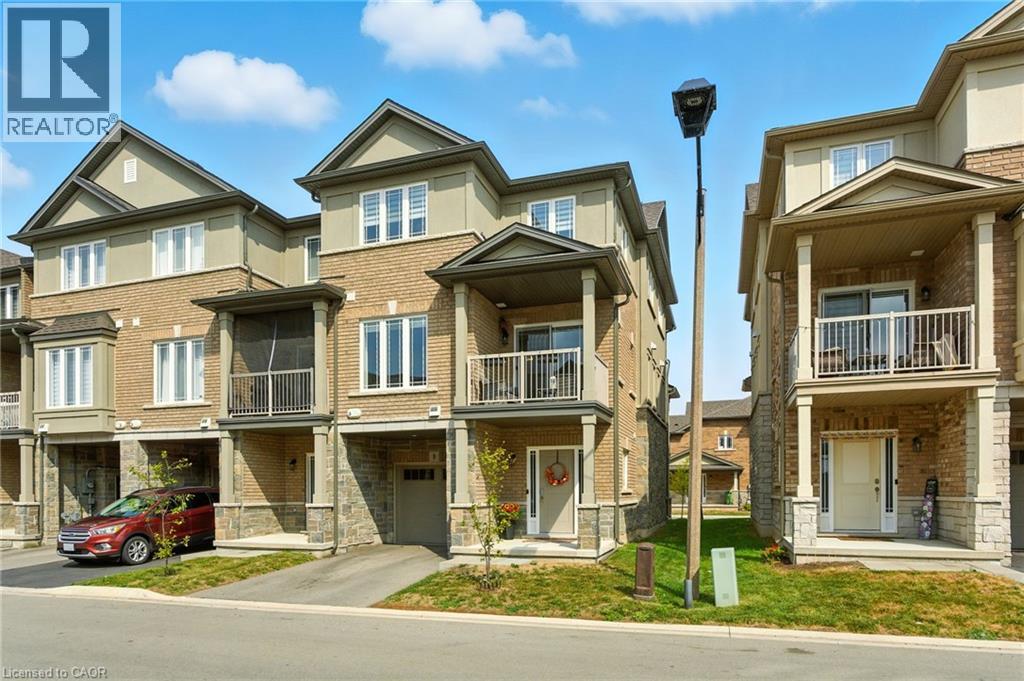
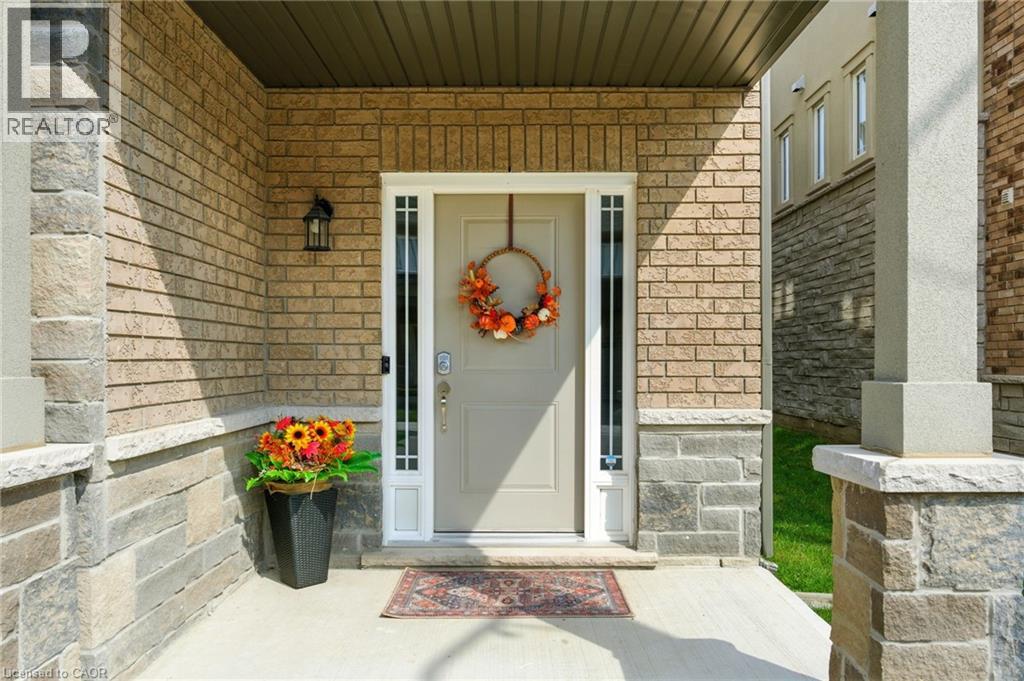
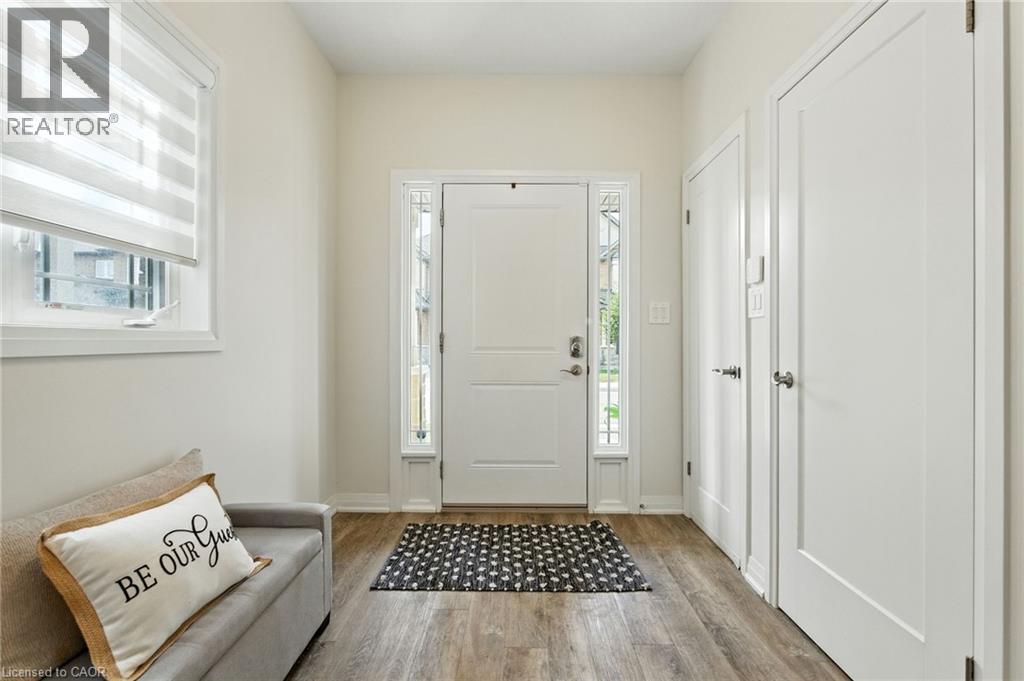
$639,000
9 LAGUNA VILLAGE Crescent
Hannon, Ontario, Ontario, L0R1P0
MLS® Number: 40772969
Property description
Welcome to this stunning well cared for home!! This 1436 sq ft freehold end unit townhouse was built in 2022 and features 3 spacious bedrooms, bright and modern layout with generous front and side windows. Open concept second floor with vinyl floors throughout and 9' ceilings. Easy to picture yourself entertaining in this spacious kitchen with stainless steel appliances, new microwave, new backsplash and quartz countertop. Step outdoors, relax and enjoy the privacy of your own balcony. Home has been freshly painted, new custom blinds throughout, new AC, new powder room vanity. HRV - Heat Recovery Ventilator. Private road with a low road fee. This home is conveniently located just minutes to all amenities, schools, parks, grocery and retail stores. Don’t miss your chance to own this charming and conveniently located home! An absolute must-see!!
Building information
Type
*****
Appliances
*****
Architectural Style
*****
Basement Type
*****
Construction Style Attachment
*****
Cooling Type
*****
Exterior Finish
*****
Fire Protection
*****
Foundation Type
*****
Half Bath Total
*****
Heating Fuel
*****
Heating Type
*****
Size Interior
*****
Stories Total
*****
Utility Water
*****
Land information
Access Type
*****
Amenities
*****
Sewer
*****
Size Depth
*****
Size Frontage
*****
Size Total
*****
Rooms
Main level
Foyer
*****
Sitting room
*****
Third level
Primary Bedroom
*****
Bedroom
*****
Bedroom
*****
4pc Bathroom
*****
Second level
2pc Bathroom
*****
Kitchen
*****
Dining room
*****
Living room
*****
Courtesy of RE/MAX Escarpment Frank Realty
Book a Showing for this property
Please note that filling out this form you'll be registered and your phone number without the +1 part will be used as a password.
