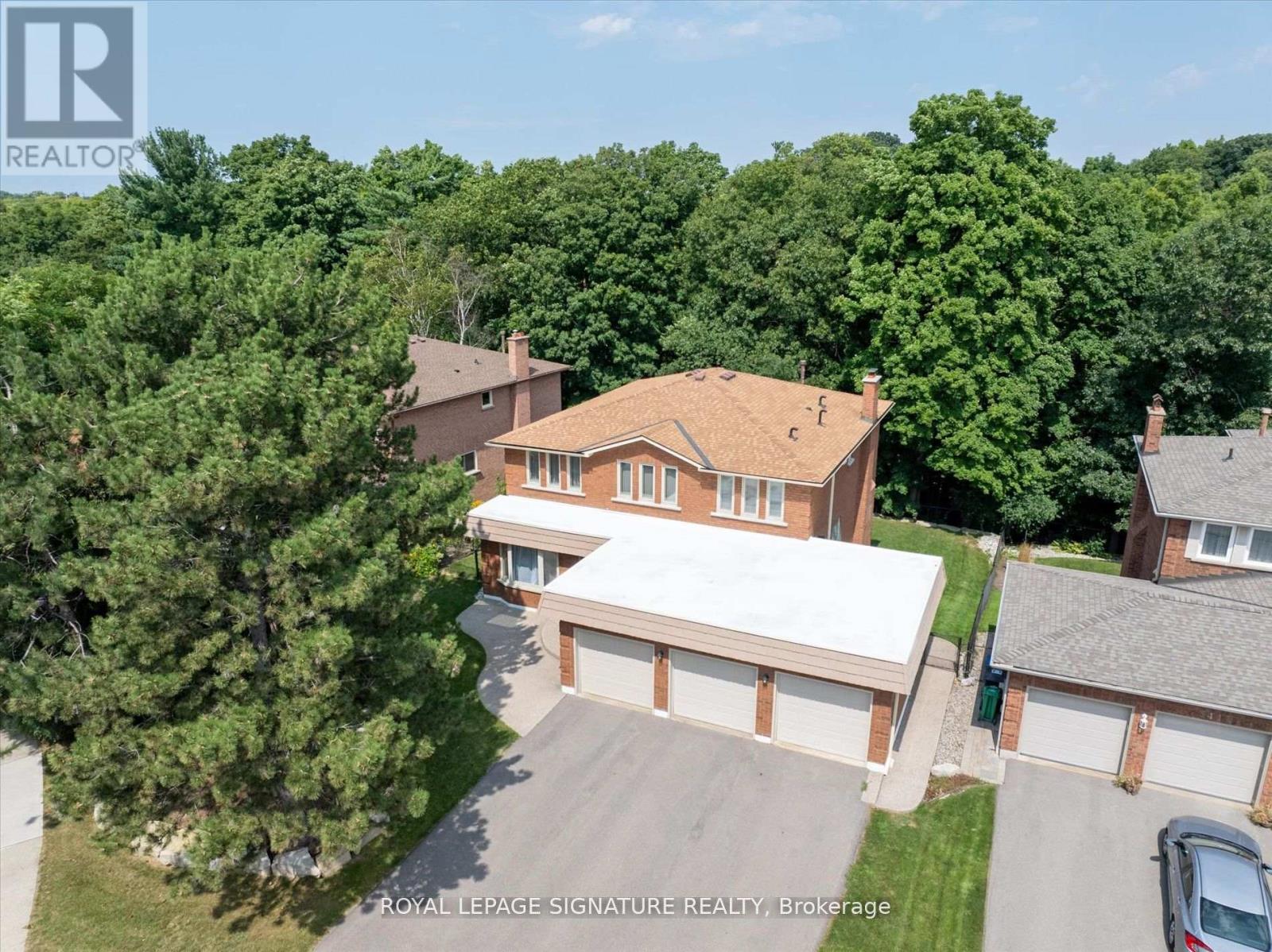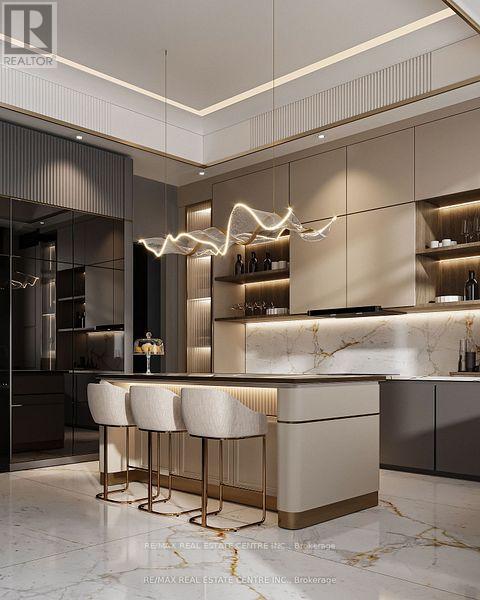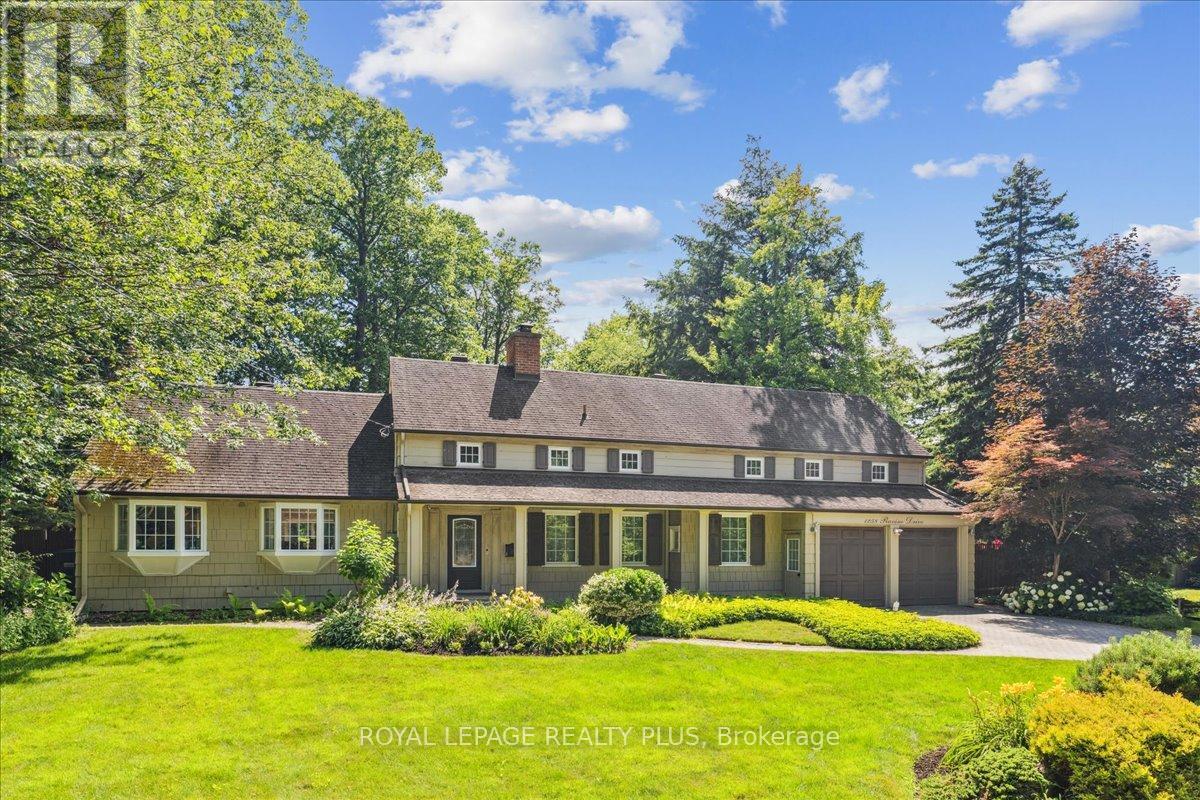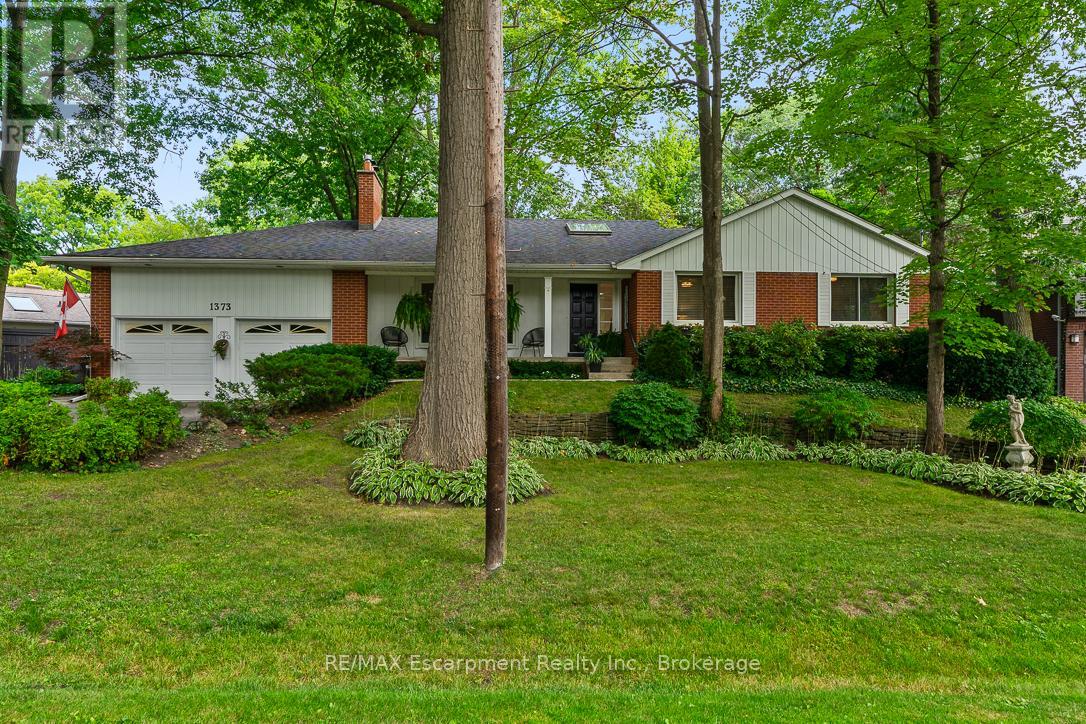Free account required
Unlock the full potential of your property search with a free account! Here's what you'll gain immediate access to:
- Exclusive Access to Every Listing
- Personalized Search Experience
- Favorite Properties at Your Fingertips
- Stay Ahead with Email Alerts
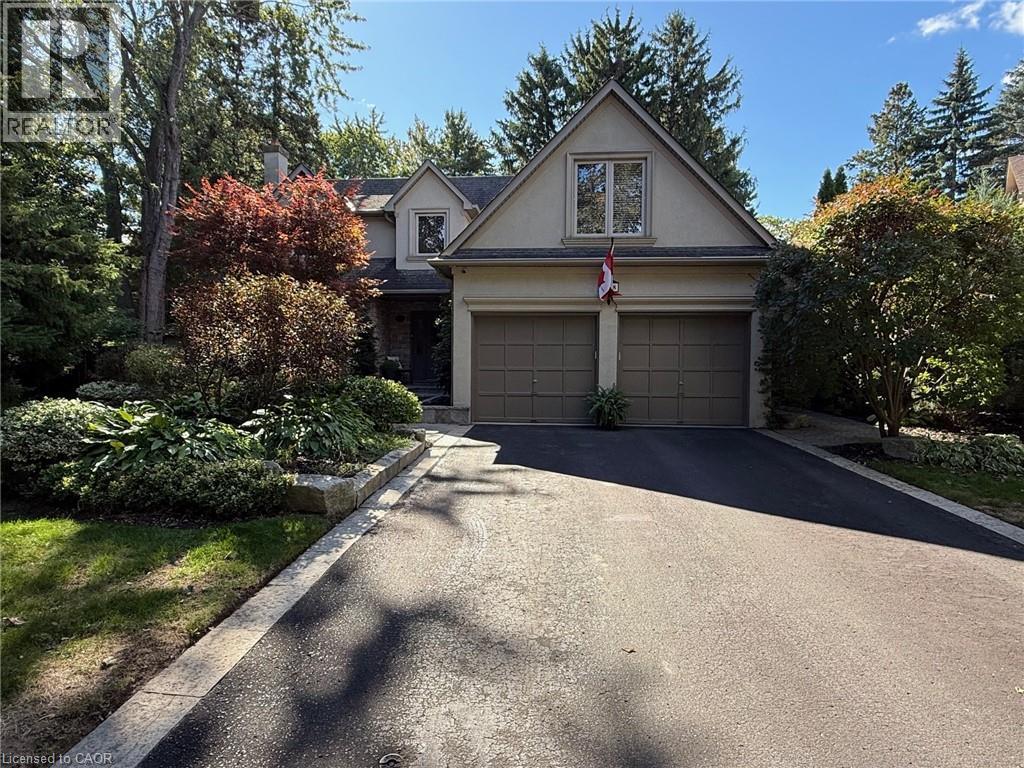
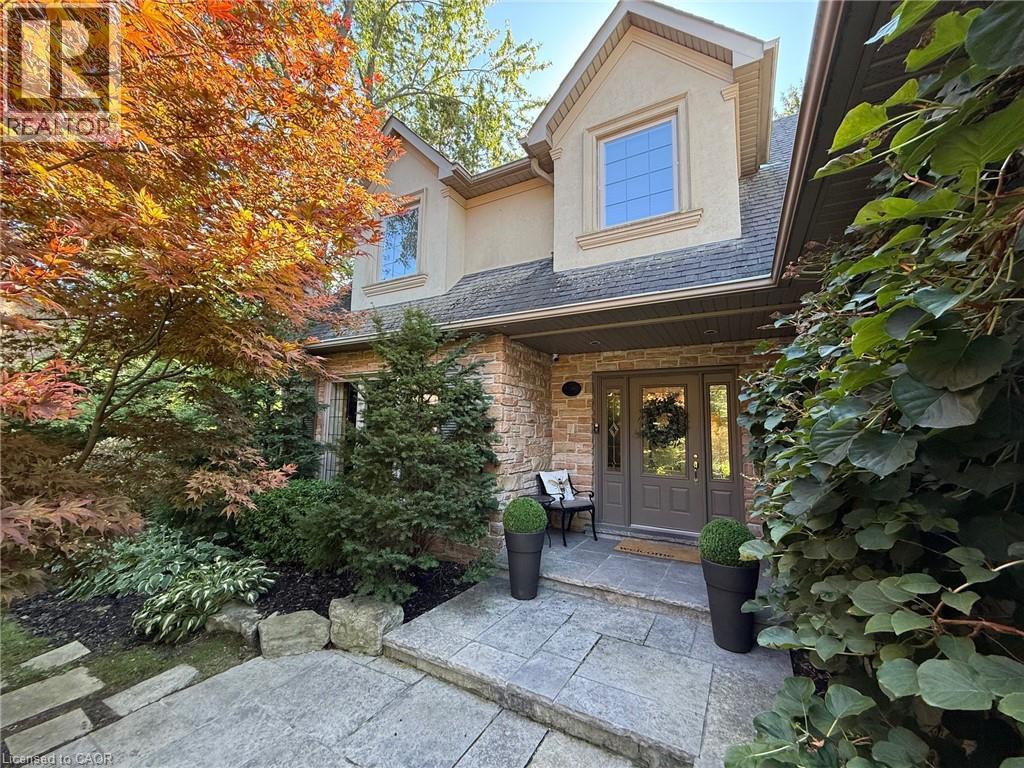

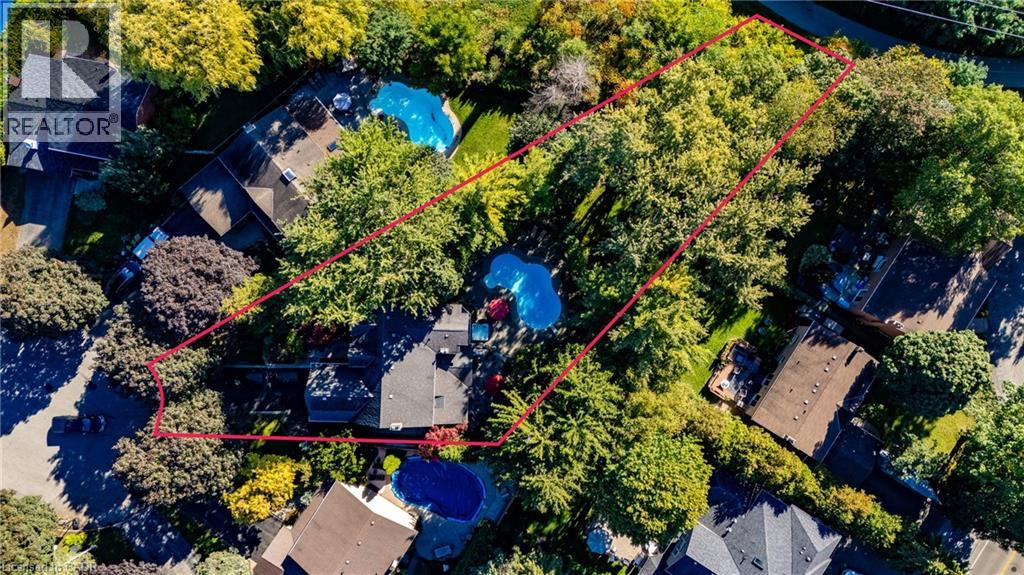
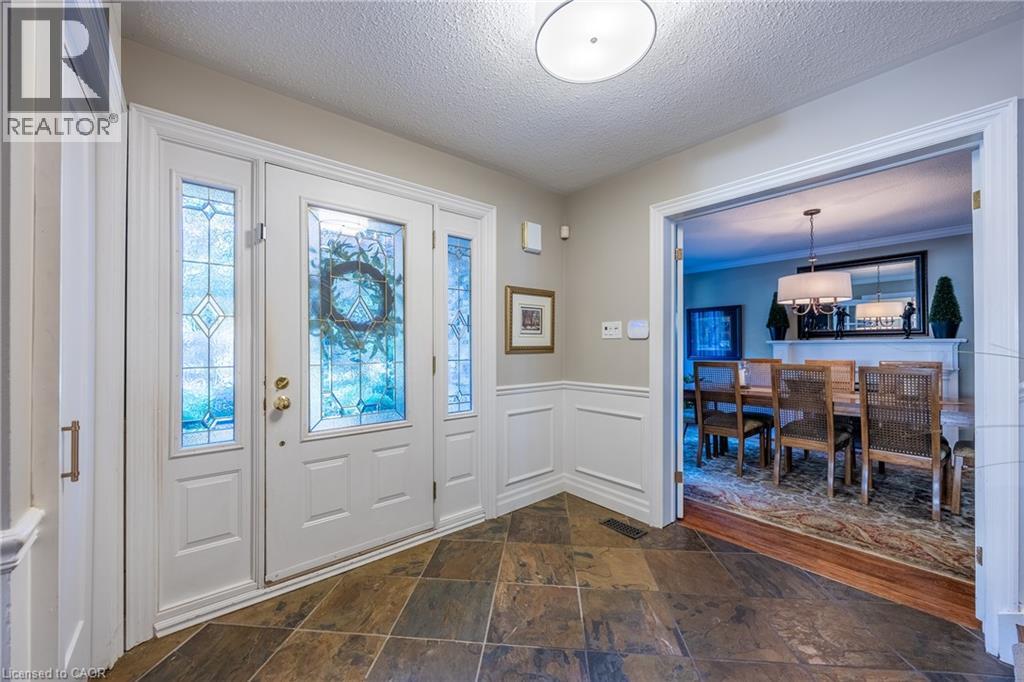
$2,975,000
1338 PRINCE ALBERT Court
Mississauga, Ontario, Ontario, L5H3S1
MLS® Number: 40780714
Property description
Nestled at the end of a highly sought-after court in prestigious Lorne Park, this elegant two-storey, five-bedroom residence blends timeless design with exceptional indoor and outdoor living. Ideally located within a five-minute walk of the highly rated Lorne Park High School and Lorne Park Elementary School, as well as a short walk to shopping and the local library. Upon entering, the spacious foyer leads to a dining room with a fireplace and a bright, modern kitchen featuring stainless steel appliances, an integrated refrigerator, a large island with breakfast bar, pantry, and a spacious dining area with garden doors opening to a large stone patio. Step down to the TV room, highlighted by a vaulted ceiling, cove lighting, and a two-sided gas fireplace shared with the kitchen dining area. A main-floor office with wrap-around windows and a private side entrance is complemented by an adjoining living room with a fireplace. Slate flooring extends through the foyer, kitchen, breakfast room, family room, and powder room, while hardwood floors enhance the remaining main level, adding warmth and sophistication. Upstairs, discover five generous bedrooms, including a primary suite with a luxurious five-piece ensuite and a large walk-in closet with a window, along with a four-piece main bath featuring a large glass shower. The finished basement, with cozy carpeting, provides abundant additional living space featuring a billiards room, family room, bonus room, three-piece bathroom, a large storage area, and a workshop. Enjoy outdoor living with a stone patio, lower entertaining terrace, sparkling pool and hot tub, pool house, garden shed, and a sprawling tree-lined backyard offering the utmost privacy. This is the perfect home and location for a young family—a rare opportunity on one of Lorne Park’s most coveted courts, combining sophistication, comfort, and everyday convenience. Make this beautiful Lorne Park home your family's next chapter. Book your showing today.
Building information
Type
*****
Appliances
*****
Architectural Style
*****
Basement Development
*****
Basement Type
*****
Construction Style Attachment
*****
Cooling Type
*****
Exterior Finish
*****
Half Bath Total
*****
Heating Fuel
*****
Heating Type
*****
Size Interior
*****
Stories Total
*****
Utility Water
*****
Land information
Access Type
*****
Amenities
*****
Landscape Features
*****
Sewer
*****
Size Frontage
*****
Size Total
*****
Rooms
Main level
Foyer
*****
2pc Bathroom
*****
Mud room
*****
Living room
*****
Office
*****
Dining room
*****
Kitchen
*****
Sitting room
*****
Other
*****
Dining room
*****
Basement
Recreation room
*****
Games room
*****
Gym
*****
3pc Bathroom
*****
Other
*****
Utility room
*****
Second level
Bedroom
*****
Bedroom
*****
Bedroom
*****
Bedroom
*****
4pc Bathroom
*****
Primary Bedroom
*****
Full bathroom
*****
Main level
Foyer
*****
2pc Bathroom
*****
Mud room
*****
Living room
*****
Office
*****
Dining room
*****
Kitchen
*****
Sitting room
*****
Other
*****
Dining room
*****
Basement
Recreation room
*****
Games room
*****
Gym
*****
3pc Bathroom
*****
Other
*****
Utility room
*****
Second level
Bedroom
*****
Bedroom
*****
Bedroom
*****
Bedroom
*****
4pc Bathroom
*****
Primary Bedroom
*****
Full bathroom
*****
Main level
Foyer
*****
2pc Bathroom
*****
Mud room
*****
Living room
*****
Courtesy of RE/MAX ERIE SHORES REALTY INC. BROKERAGE
Book a Showing for this property
Please note that filling out this form you'll be registered and your phone number without the +1 part will be used as a password.
