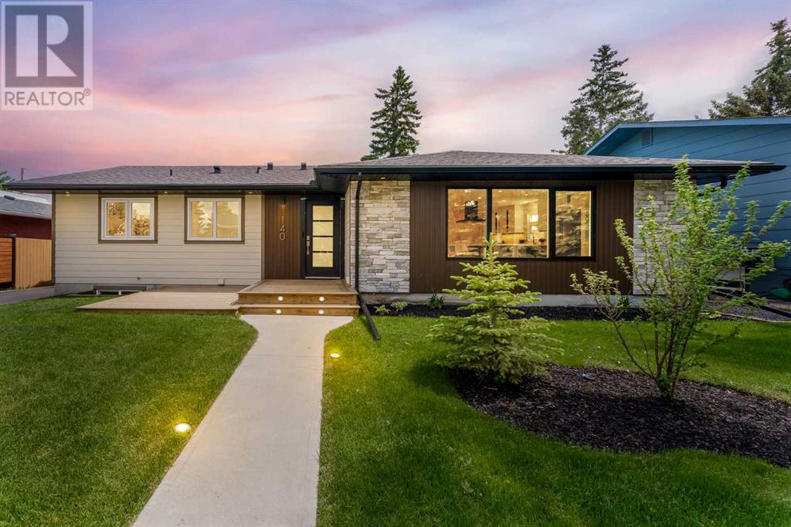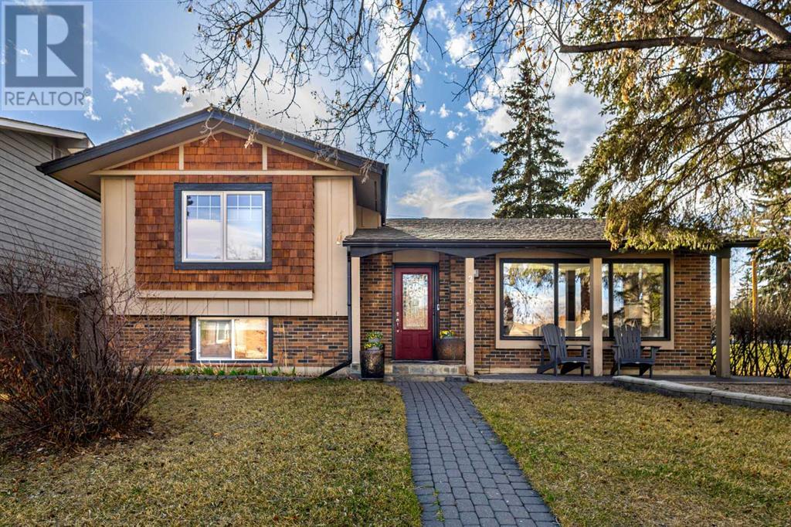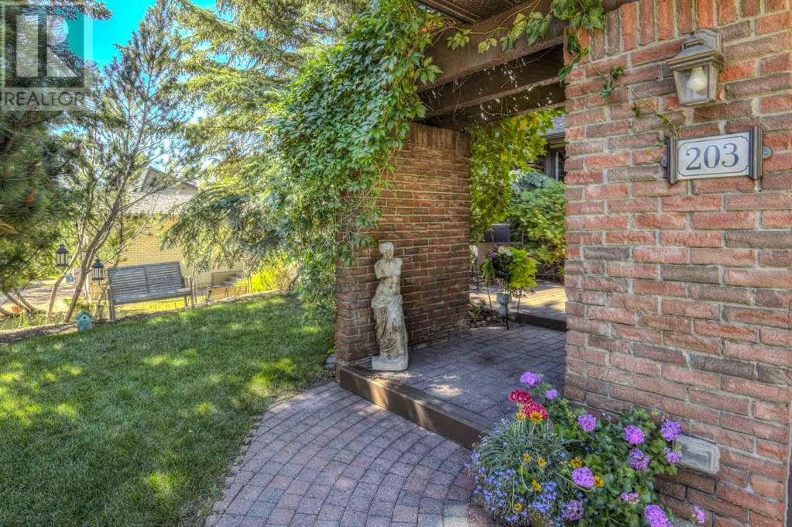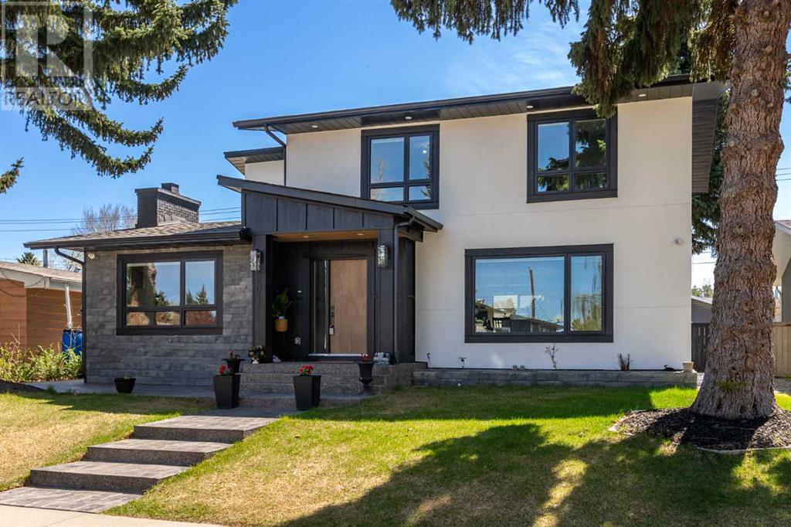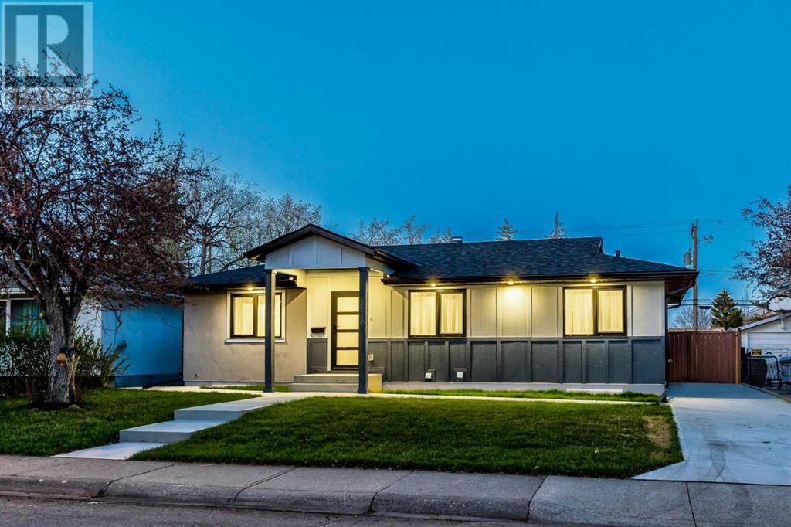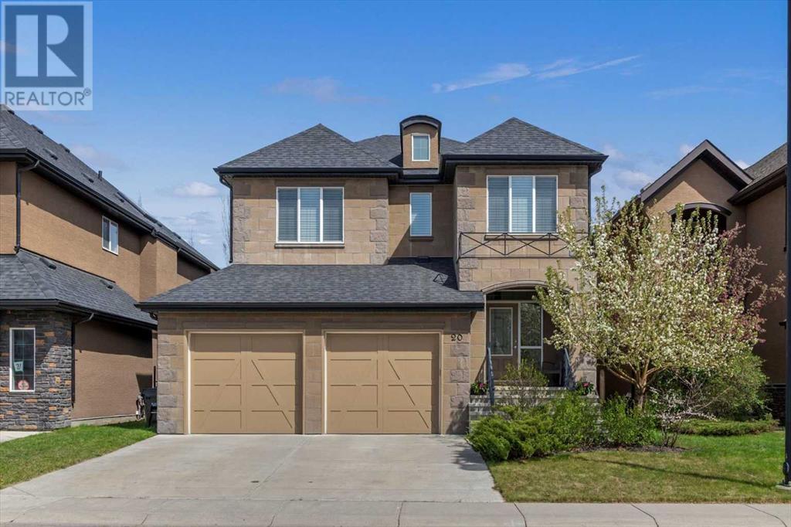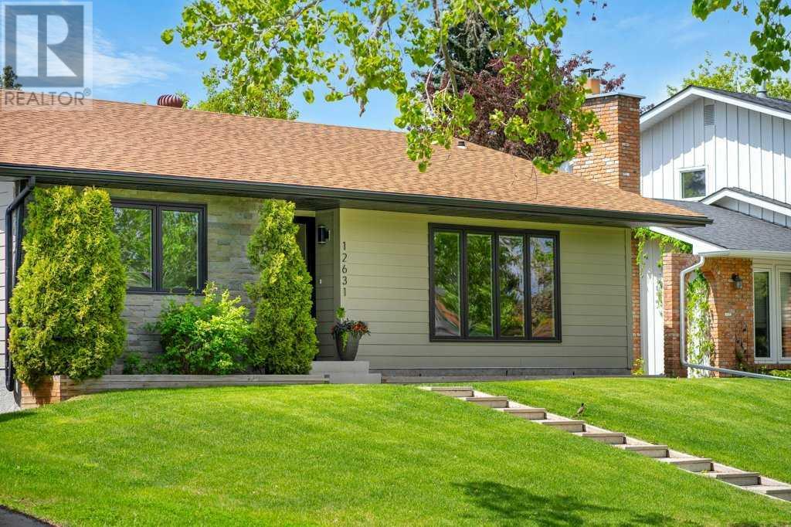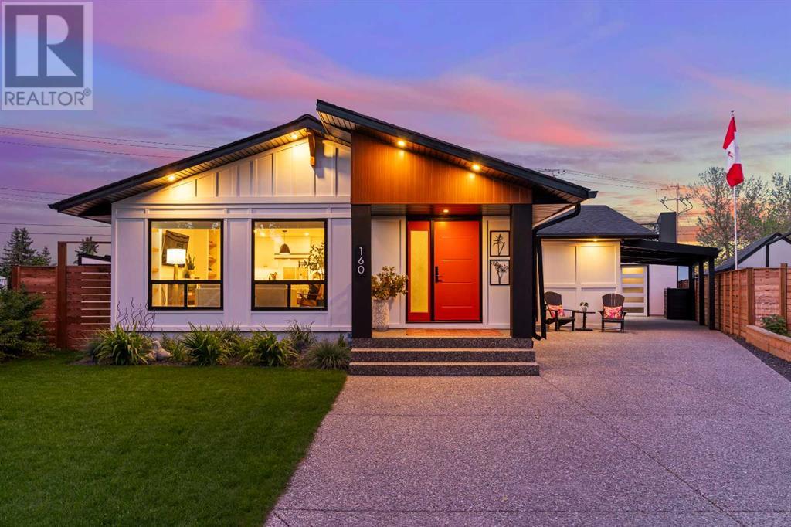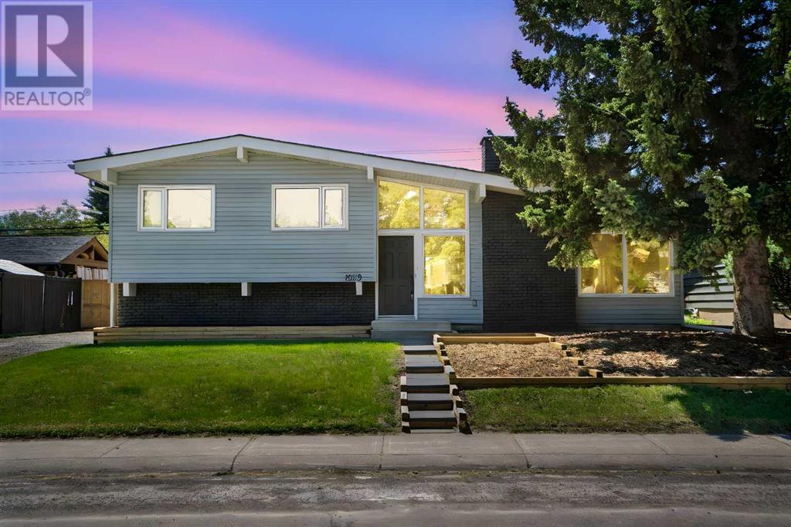Free account required
Unlock the full potential of your property search with a free account! Here's what you'll gain immediate access to:
- Exclusive Access to Every Listing
- Personalized Search Experience
- Favorite Properties at Your Fingertips
- Stay Ahead with Email Alerts
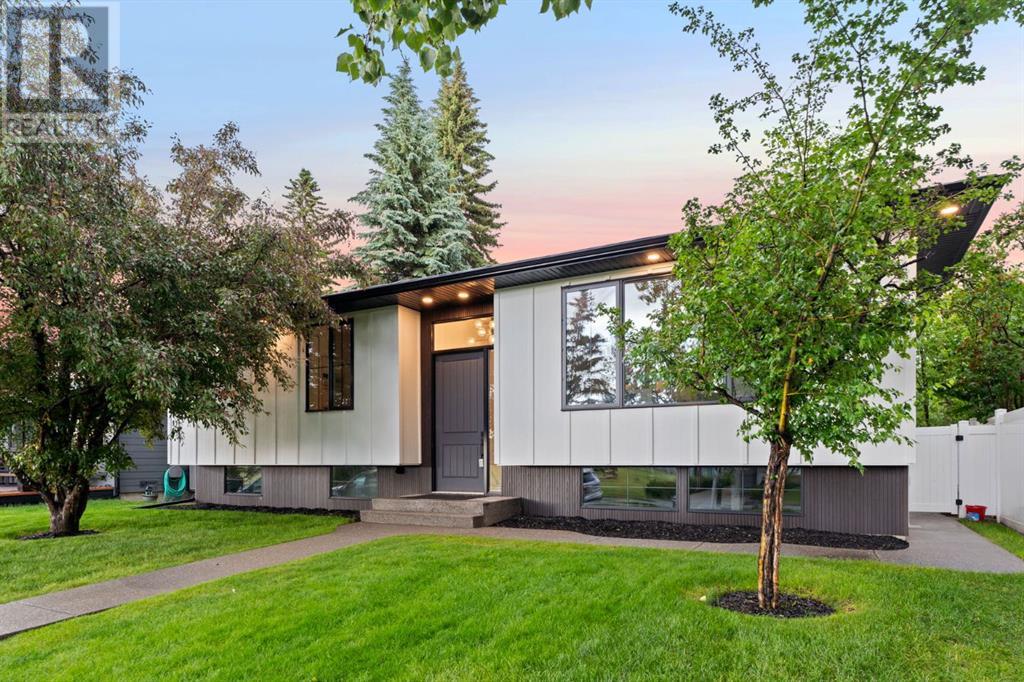
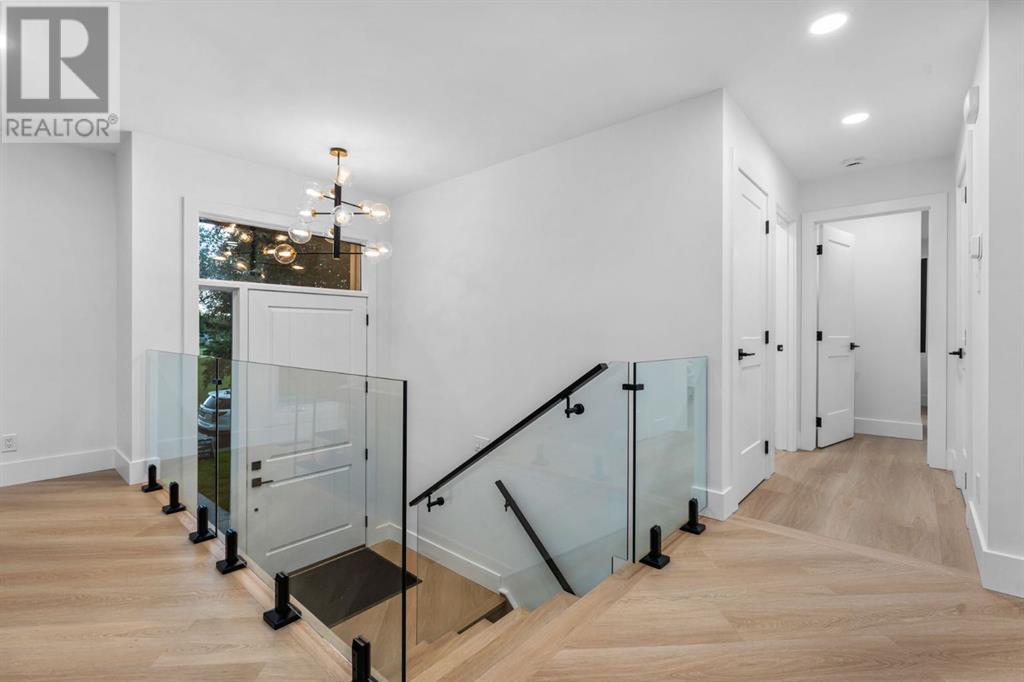
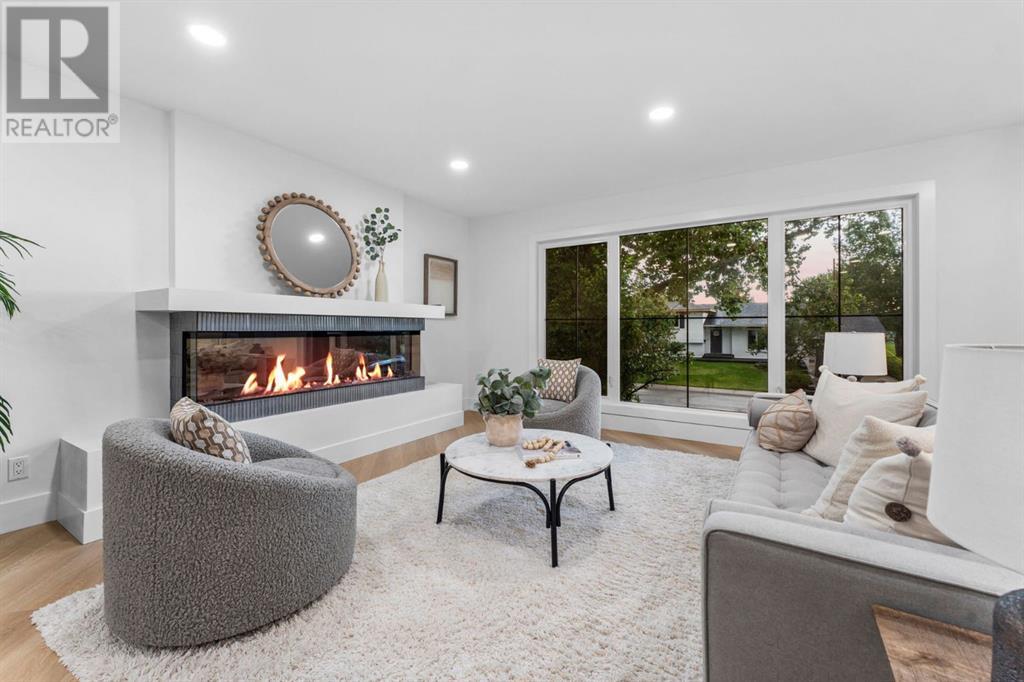
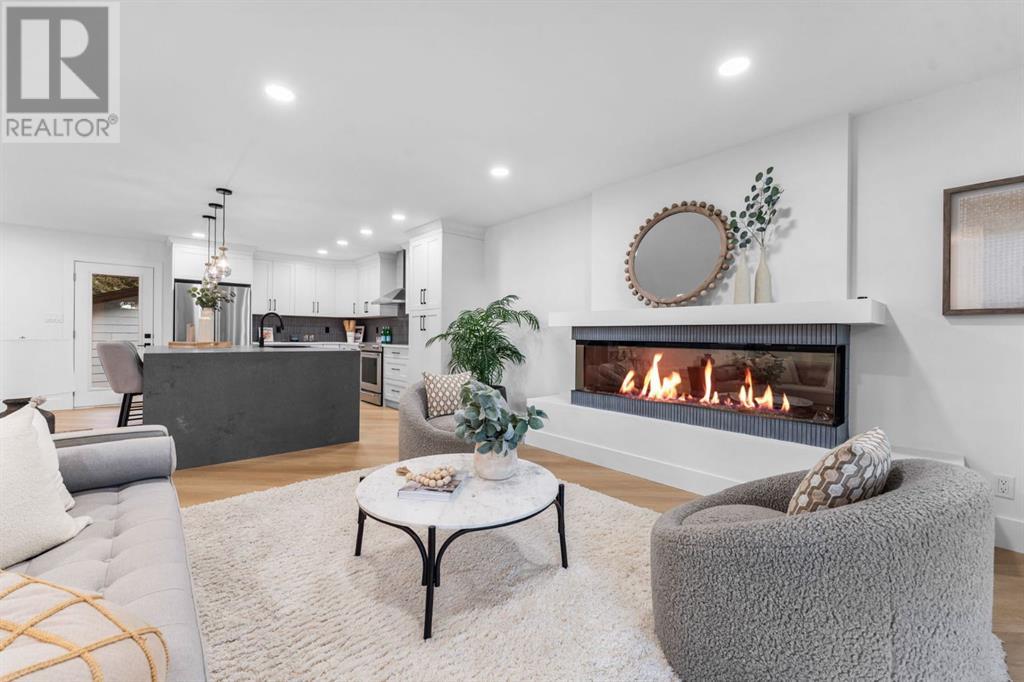
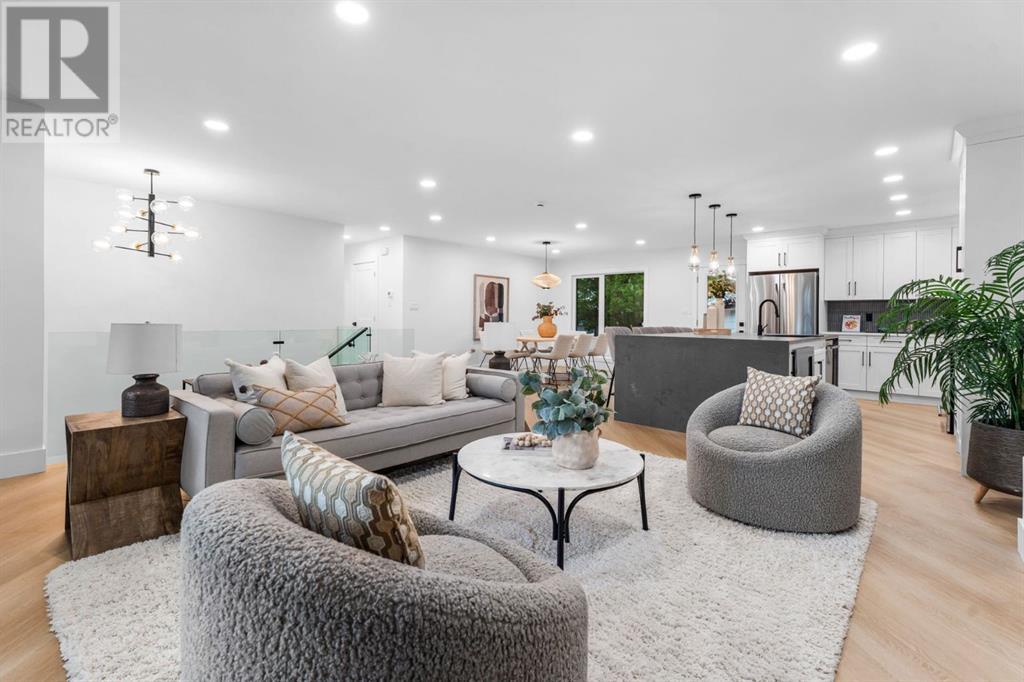
$1,115,000
10404 Maplemont Road SE
Calgary, Alberta, Alberta, t2j1w4
MLS® Number: A2186964
Property description
Introducing this fully remodelled custom home located in the heart of Maple Ridge, Calgary, just across the street from a large park. This stunning property boasts impeccable curb appeal, with every detail finished to the highest quality. The exterior features brand new hardy board siding, exposed concrete landscaping, and a grand entrance door that sets the tone for what lies beyond. As you step inside, you are greeted by a spacious and bright open concept floor plan. The living area is adorned with a custom glass fireplace, providing a cozy ambiance during cold winter nights. The gourmet kitchen is a true centerpiece, featuring a large quartz island with a sleek finish, ample storage, and high-end appliances that blend seamlessly into the modern aesthetic. Adjacent to the kitchen is a generous dining area, perfect for hosting gatherings and enjoying meals with family and friends. The master bedroom has been meticulously designed to create an oasis of tranquility. With its spacious layout, custom windows, and a luxurious 6-piece ensuite, it offers a perfect retreat. The walk-in closet, complete with its own private laundry, adds both convenience and elegance. Additionally, on the main floor, you will find a second bedroom with its own ensuite, as well as a lovely guest bathroom. The lower level of this home is fully finished and offers a multitude of entertainment options. A spacious rec area with a bar provides an ideal space for hosting parties and gatherings. Another living area, complete with a custom glass fireplace, offers a cozy spot for relaxation. The basement also includes two large rooms, a 3-piece bathroom, and laundry facilities. The meticulously landscaped backyard is a true haven, featuring a brand new double garage, a deck for outdoor enjoyment, and a fully fenced yard for privacy and security. Don't miss out on the opportunity to own this beautiful property that combines elegance, functionality, and a prime location.
Building information
Type
*****
Appliances
*****
Architectural Style
*****
Basement Development
*****
Basement Type
*****
Constructed Date
*****
Construction Material
*****
Construction Style Attachment
*****
Cooling Type
*****
Exterior Finish
*****
Fireplace Present
*****
FireplaceTotal
*****
Flooring Type
*****
Foundation Type
*****
Half Bath Total
*****
Heating Type
*****
Size Interior
*****
Stories Total
*****
Total Finished Area
*****
Land information
Amenities
*****
Fence Type
*****
Landscape Features
*****
Size Frontage
*****
Size Irregular
*****
Size Total
*****
Rooms
Main level
2pc Bathroom
*****
3pc Bathroom
*****
Bedroom
*****
6pc Bathroom
*****
Other
*****
Primary Bedroom
*****
Dining room
*****
Kitchen
*****
Living room
*****
Lower level
Bedroom
*****
Bedroom
*****
Recreational, Games room
*****
Basement
3pc Bathroom
*****
Main level
2pc Bathroom
*****
3pc Bathroom
*****
Bedroom
*****
6pc Bathroom
*****
Other
*****
Primary Bedroom
*****
Dining room
*****
Kitchen
*****
Living room
*****
Lower level
Bedroom
*****
Bedroom
*****
Recreational, Games room
*****
Basement
3pc Bathroom
*****
Main level
2pc Bathroom
*****
3pc Bathroom
*****
Bedroom
*****
6pc Bathroom
*****
Other
*****
Primary Bedroom
*****
Dining room
*****
Kitchen
*****
Living room
*****
Lower level
Bedroom
*****
Bedroom
*****
Recreational, Games room
*****
Basement
3pc Bathroom
*****
Main level
2pc Bathroom
*****
3pc Bathroom
*****
Bedroom
*****
6pc Bathroom
*****
Other
*****
Primary Bedroom
*****
Dining room
*****
Kitchen
*****
Living room
*****
Lower level
Bedroom
*****
Bedroom
*****
Courtesy of Real Broker
Book a Showing for this property
Please note that filling out this form you'll be registered and your phone number without the +1 part will be used as a password.
