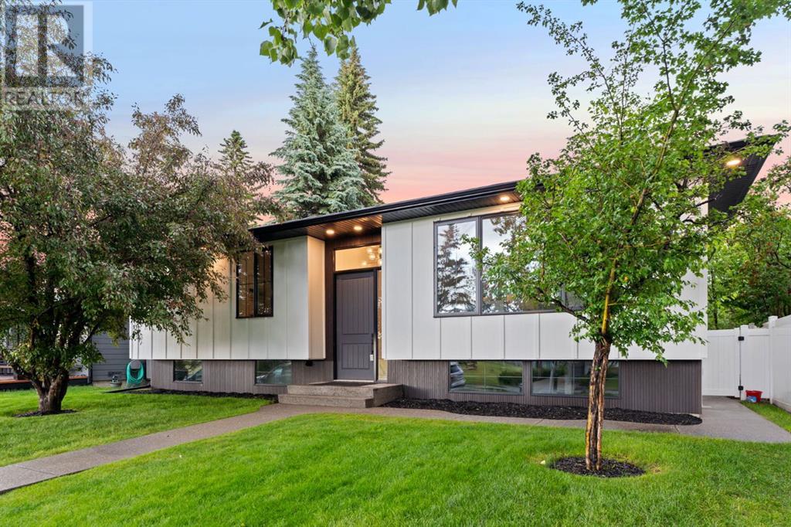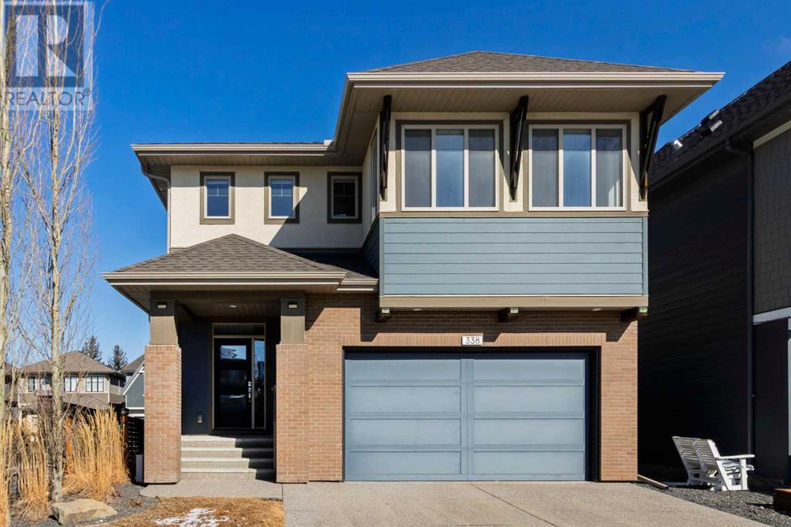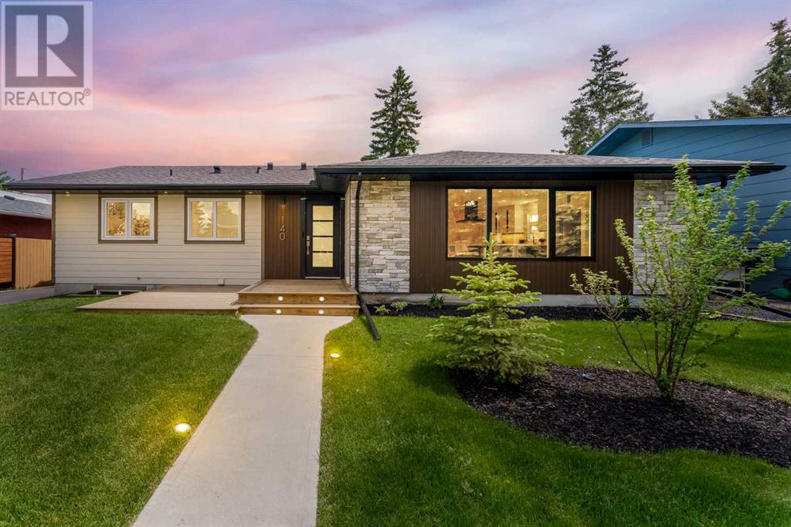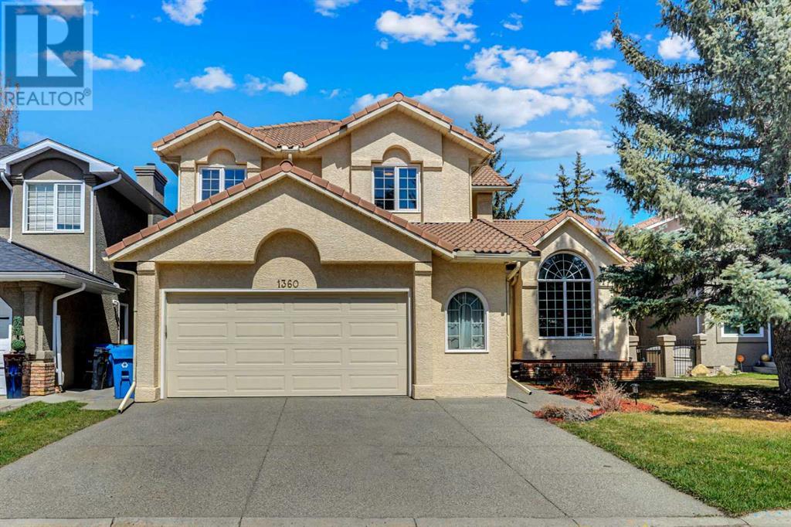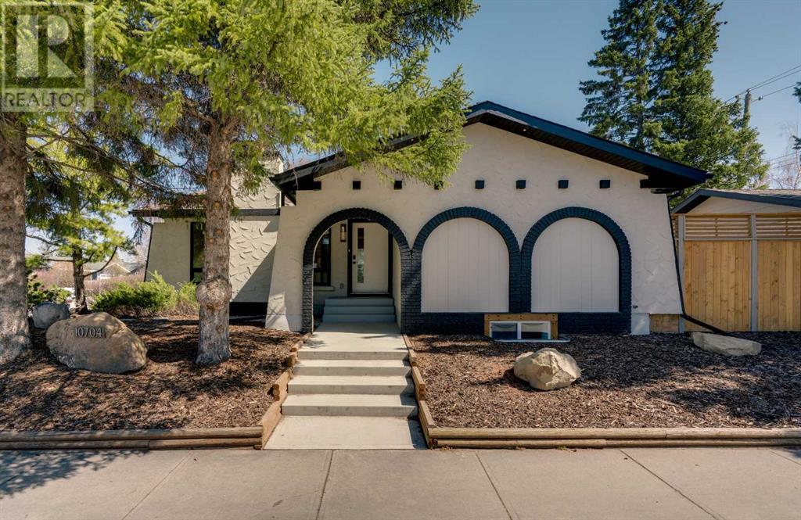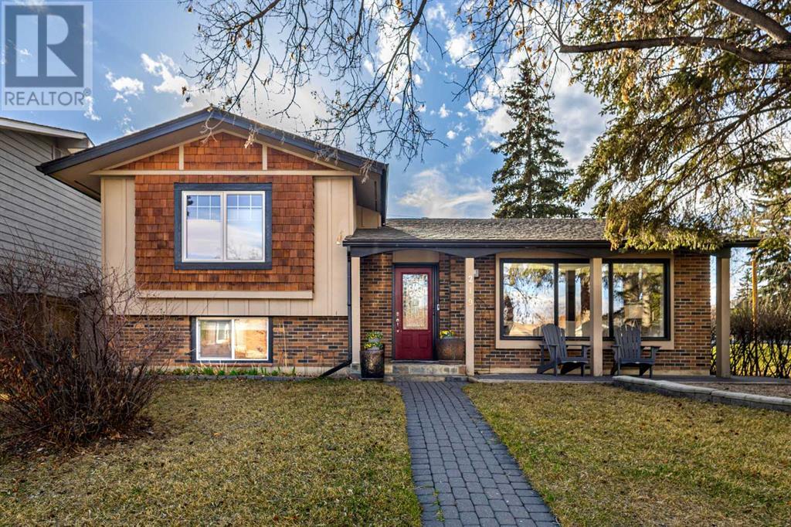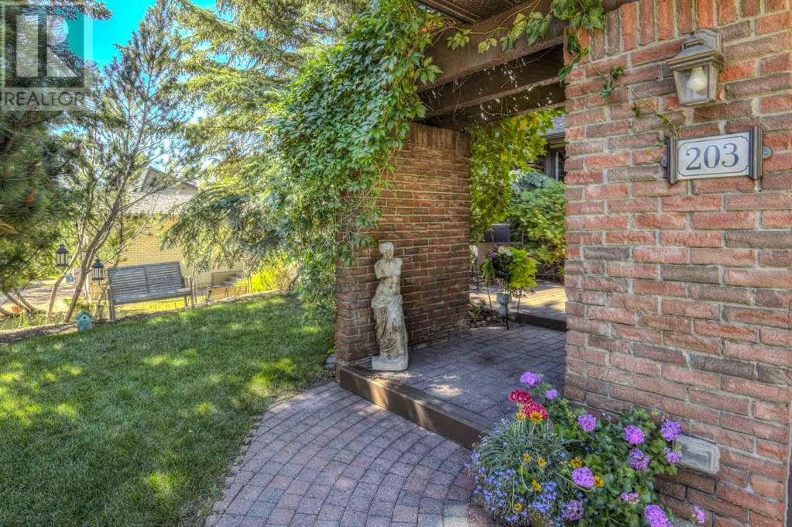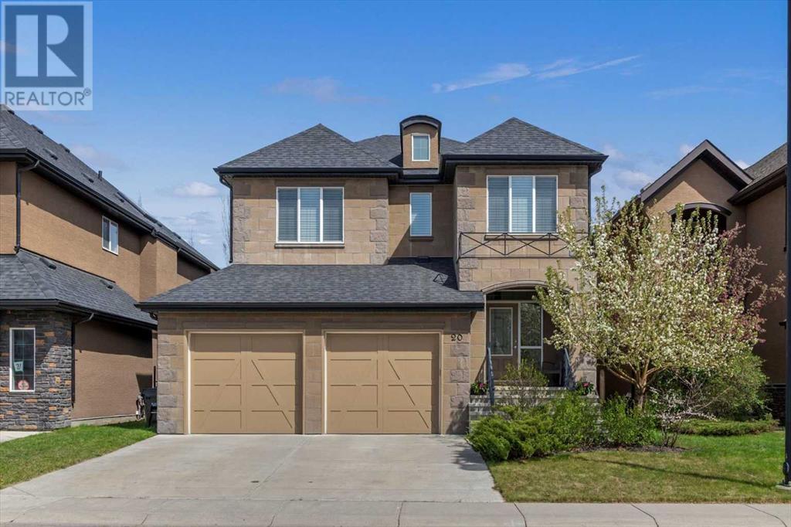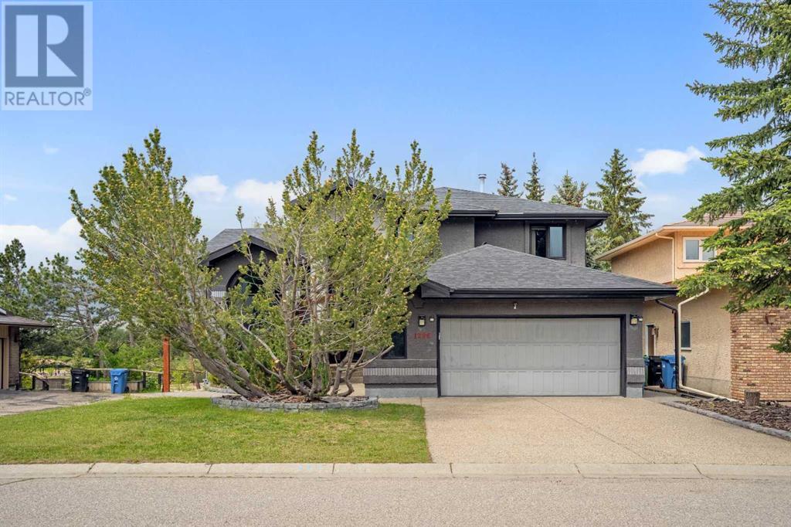Free account required
Unlock the full potential of your property search with a free account! Here's what you'll gain immediate access to:
- Exclusive Access to Every Listing
- Personalized Search Experience
- Favorite Properties at Your Fingertips
- Stay Ahead with Email Alerts
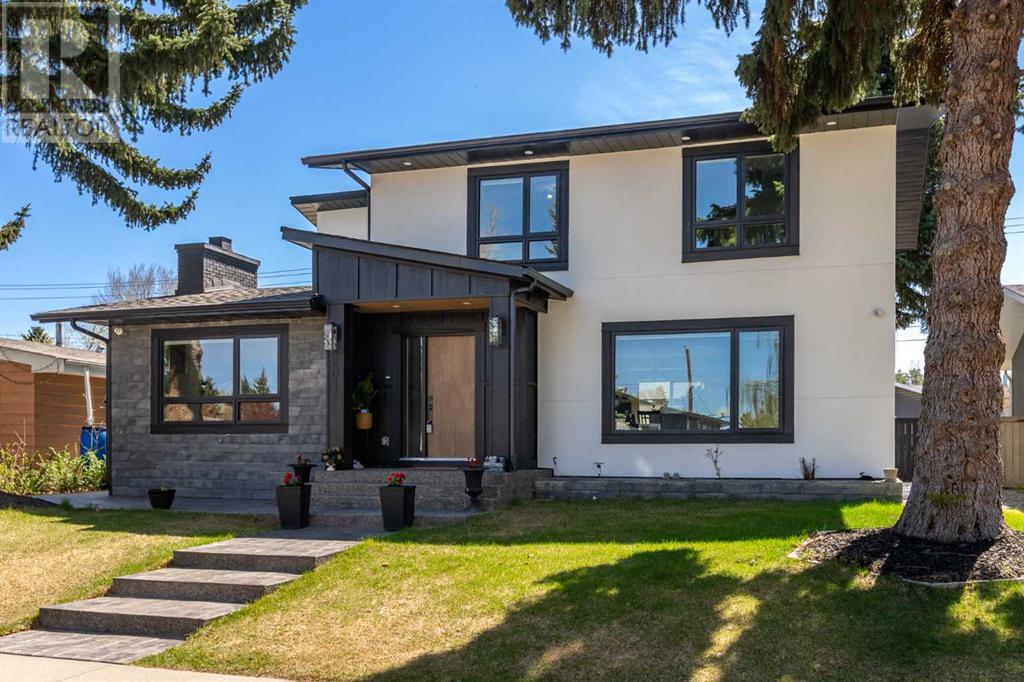
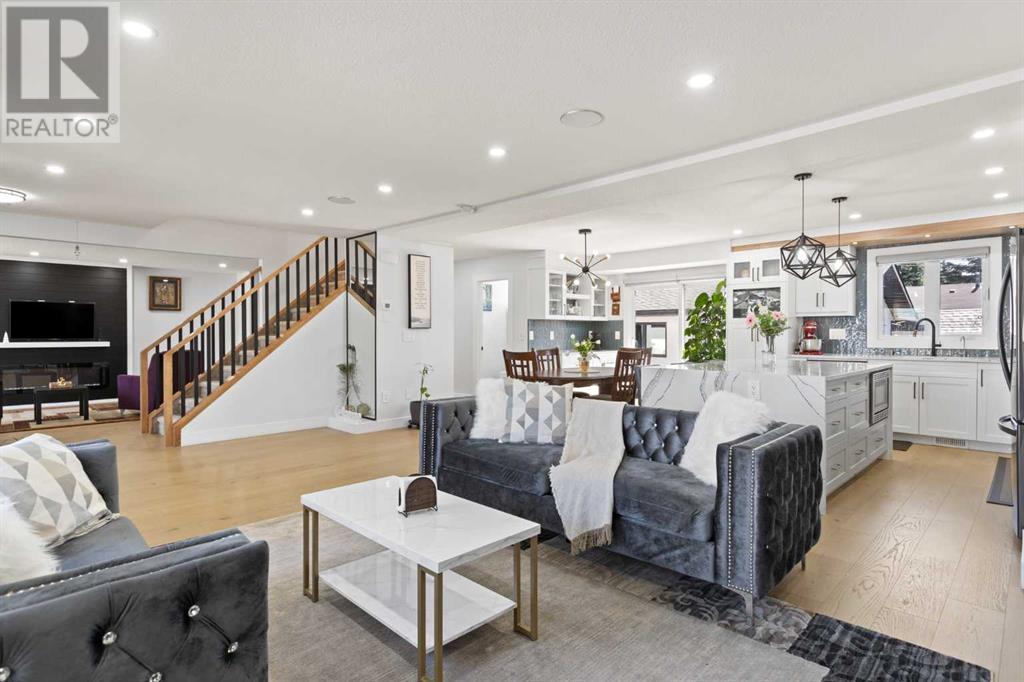
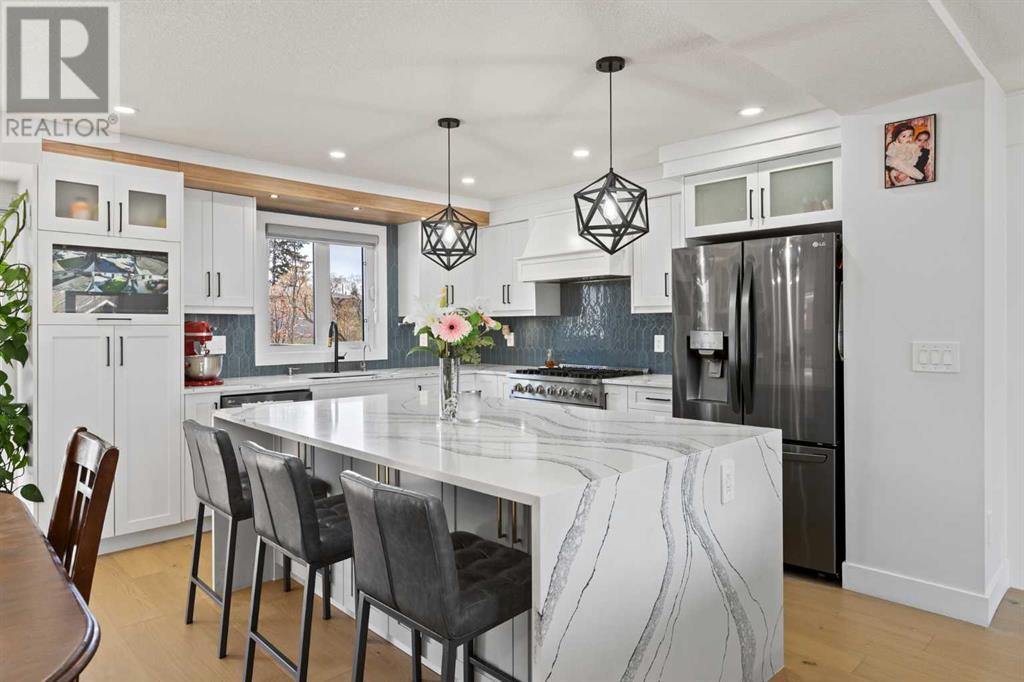
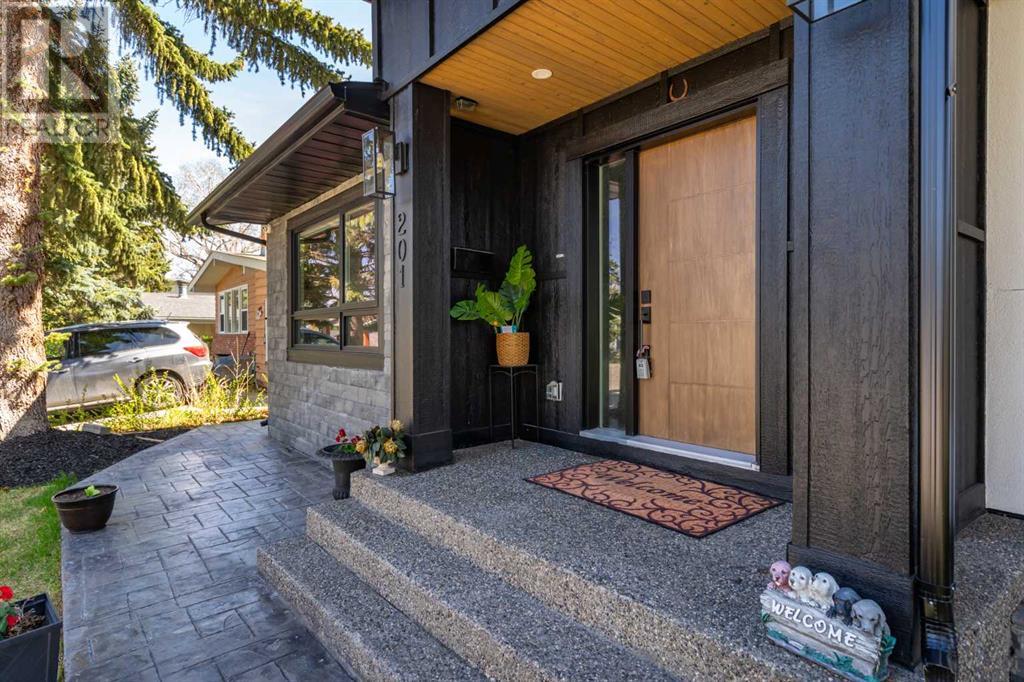
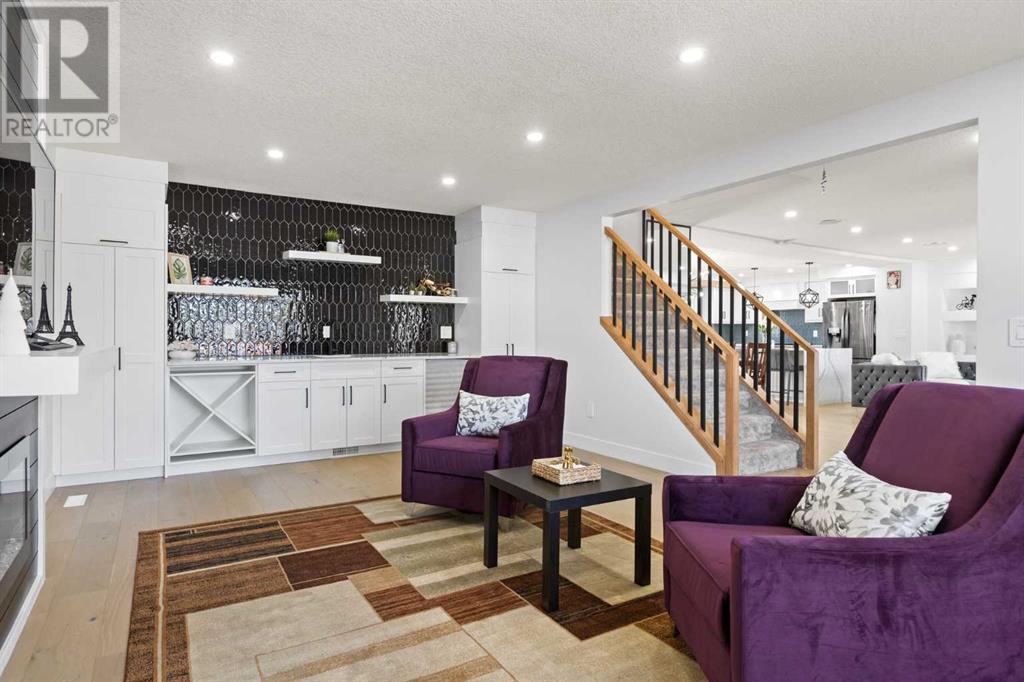
$1,149,000
201 Wascana Crescent SE
Calgary, Alberta, Alberta, T2J1H3
MLS® Number: A2219292
Property description
Welcome to 201 Wascana Crescent SE — a meticulously renovated 4-bedroom, 3.5-bathroom residence nestled in the prestigious community of WILLOW PARK. This exceptional home effortlessly combines contemporary sophistication with practical design, offering the perfect balance of style and comfort.Set on a generous lot, the property features a well-designed blend of outdoor living space and LOW-MAINTENANCE landscaping, ideal for both relaxation and entertaining. Upon entering, you're greeted by two expansive living areas on the main floor, providing ample room for hosting guests or enjoying quality family time.The kitchen is truly a showstopper — a luxurious space where high-end finishes and thoughtful details make an immediate impression. Also on the main level is an elegant home office bathed in NATURAL LIGHT from its sunny south-facing windows, creating an inspiring workspace.Upstairs, you’ll find three generously sized bedrooms, including a grand primary suite that serves as a true retreat. It boasts a spa-inspired ENSUITE and an oversized walk-in closet with additional built-ins, ensuring plentiful storage. The two additional bedrooms offer flexible space perfect for children’s rooms, guest suites, or additional offices.Notable upgrades include a NEW ROOF, HOT-WATER TANK, and FURNACE — all replaced in 2023 — providing modern comfort and long-term peace of mind. The COMPLETE RENOVATION in 2023 gives the home a fresh, contemporary feel while preserving its original charm.Outside, a spacious TRIPLE-CAR garage adds exceptional convenience for parking and storage. Located in a prime area, this home is within easy reach of top-rated schools such as Acadia School (K–6), David Thompson School (7–9), and Lord Beaverbrook High School (10–12).This is a rare opportunity to own a fully updated home in one of Calgary’s most coveted neighborhoods. Don’t miss your chance — book your private showing today!
Building information
Type
*****
Appliances
*****
Basement Development
*****
Basement Type
*****
Constructed Date
*****
Construction Material
*****
Construction Style Attachment
*****
Cooling Type
*****
Exterior Finish
*****
Fireplace Present
*****
FireplaceTotal
*****
Flooring Type
*****
Foundation Type
*****
Half Bath Total
*****
Heating Type
*****
Size Interior
*****
Stories Total
*****
Total Finished Area
*****
Land information
Amenities
*****
Fence Type
*****
Size Depth
*****
Size Frontage
*****
Size Irregular
*****
Size Total
*****
Rooms
Main level
Office
*****
Other
*****
Family room
*****
2pc Bathroom
*****
Dining room
*****
Living room
*****
Kitchen
*****
Basement
Bedroom
*****
Recreational, Games room
*****
Furnace
*****
Second level
4pc Bathroom
*****
4pc Bathroom
*****
Bedroom
*****
Bedroom
*****
Other
*****
5pc Bathroom
*****
Primary Bedroom
*****
Main level
Office
*****
Other
*****
Family room
*****
2pc Bathroom
*****
Dining room
*****
Living room
*****
Kitchen
*****
Basement
Bedroom
*****
Recreational, Games room
*****
Furnace
*****
Second level
4pc Bathroom
*****
4pc Bathroom
*****
Bedroom
*****
Bedroom
*****
Other
*****
5pc Bathroom
*****
Primary Bedroom
*****
Main level
Office
*****
Other
*****
Family room
*****
2pc Bathroom
*****
Dining room
*****
Living room
*****
Kitchen
*****
Basement
Bedroom
*****
Recreational, Games room
*****
Furnace
*****
Second level
4pc Bathroom
*****
4pc Bathroom
*****
Bedroom
*****
Bedroom
*****
Other
*****
5pc Bathroom
*****
Courtesy of Century 21 Bamber Realty LTD.
Book a Showing for this property
Please note that filling out this form you'll be registered and your phone number without the +1 part will be used as a password.
