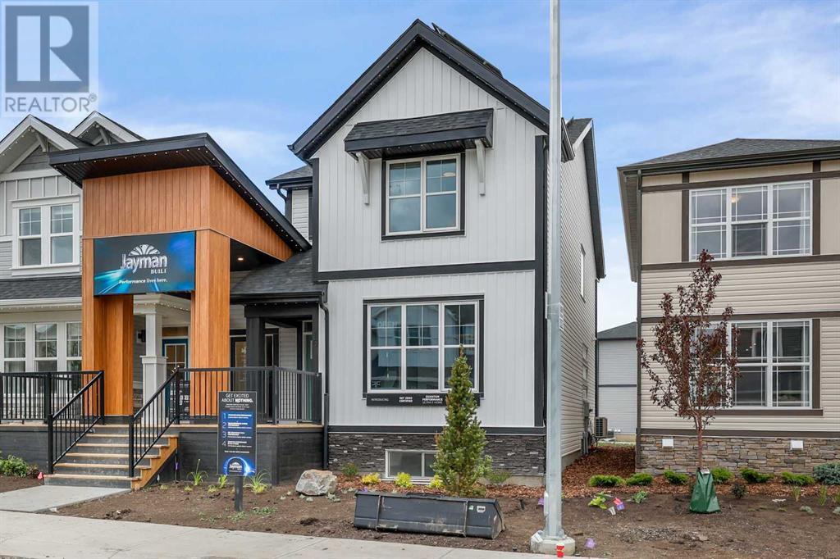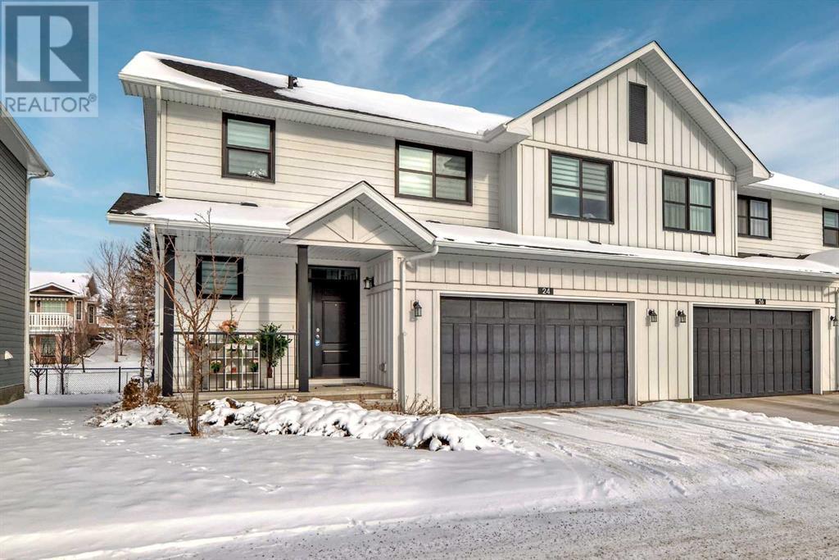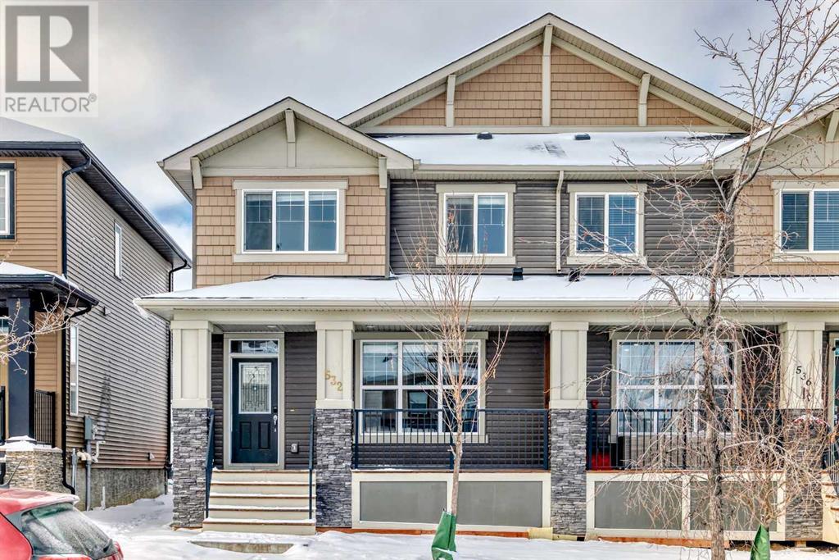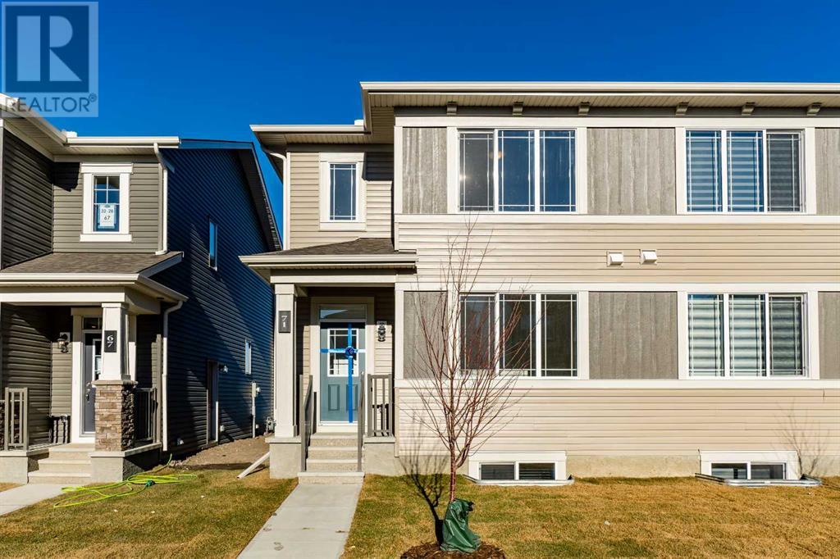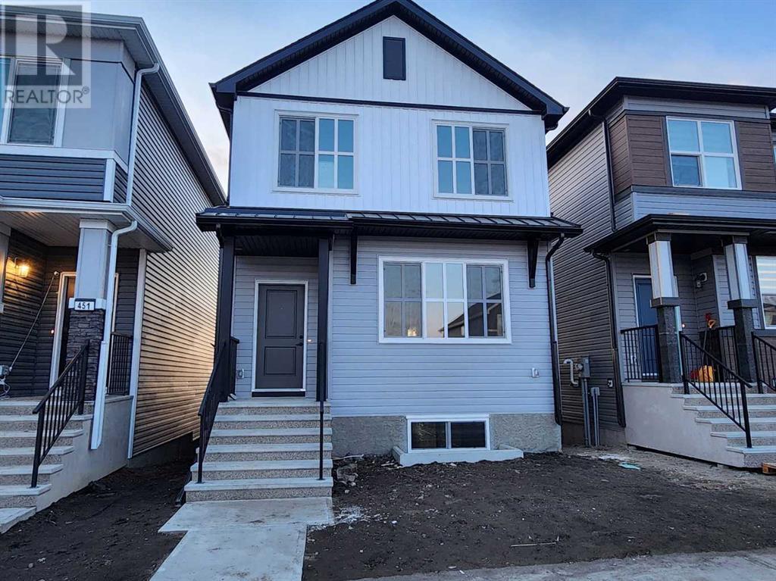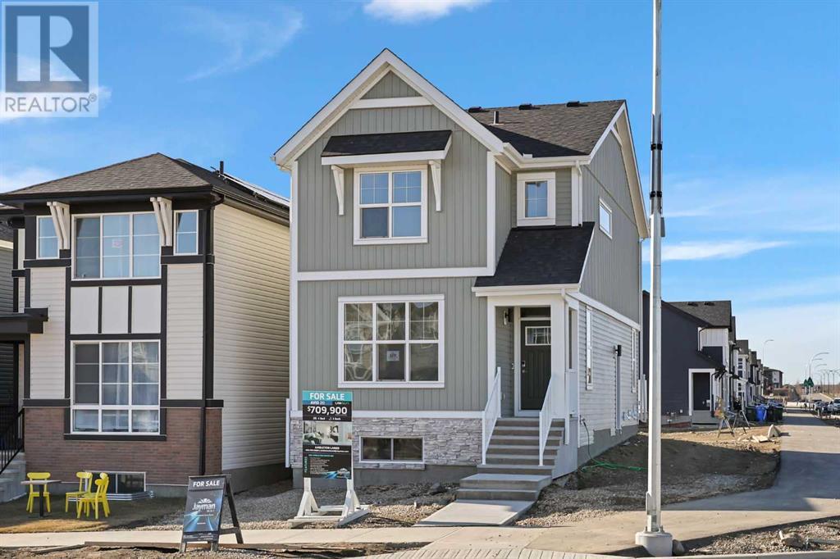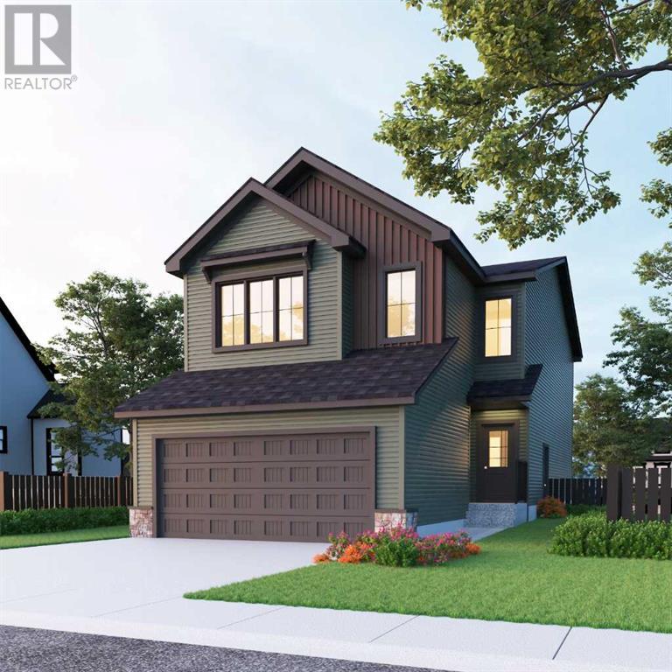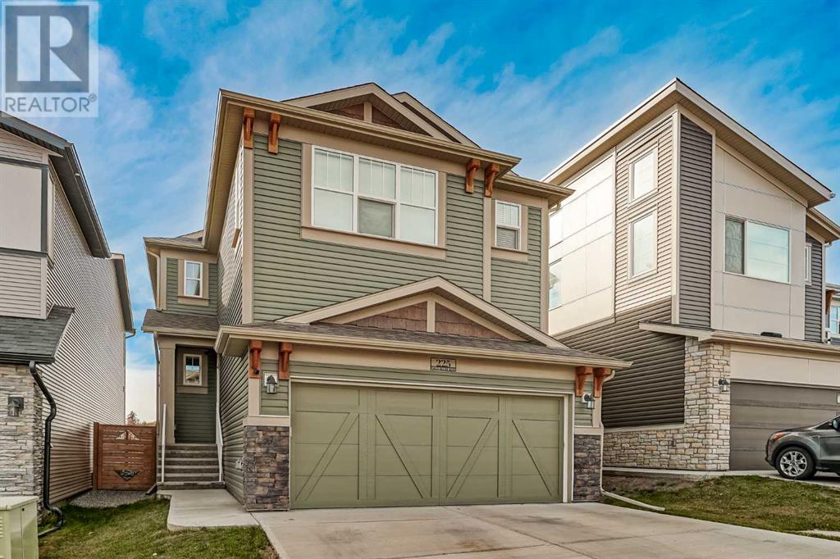Free account required
Unlock the full potential of your property search with a free account! Here's what you'll gain immediate access to:
- Exclusive Access to Every Listing
- Personalized Search Experience
- Favorite Properties at Your Fingertips
- Stay Ahead with Email Alerts



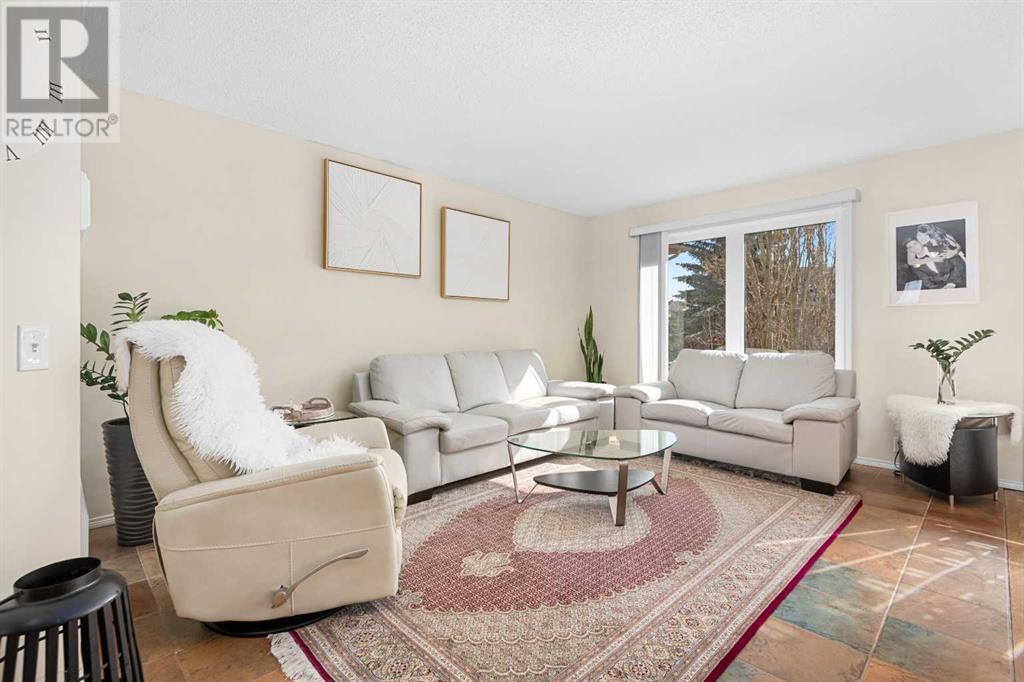

$699,900
58 Hidden Valley Gate NW
Calgary, Alberta, Alberta, T3A5M1
MLS® Number: A2201680
Property description
Welcome to this charming three-bedroom, two-story home offering over 2,200 sq ft of living space!! With a fully finished basement that can be easily converted into a walkout, this home offers incredible potential for added functionality.Inside, enjoy an inviting layout with bright living spaces, a well-equipped kitchen with appliances under two years old, and fresh paint throughout. The lower level provides extra space for a home office, recreation room, or guest suite, along with plenty of storage.Step outside to a beautifully landscaped, low-maintenance backyard featuring 30 perennials, a small garden, and a spacious deck—perfect for entertaining or unwinding after a long day. A double-car garage ensures ample parking and storage. Also extra storage under back deck. Nestled in the sought-after Hidden Valley community, this home offers the perfect blend of comfort, convenience, and opportunity. Don't wait—schedule your private showing today!
Building information
Type
*****
Appliances
*****
Basement Development
*****
Basement Type
*****
Constructed Date
*****
Construction Style Attachment
*****
Cooling Type
*****
Exterior Finish
*****
Fireplace Present
*****
FireplaceTotal
*****
Flooring Type
*****
Foundation Type
*****
Half Bath Total
*****
Heating Type
*****
Size Interior
*****
Stories Total
*****
Total Finished Area
*****
Land information
Amenities
*****
Fence Type
*****
Landscape Features
*****
Size Depth
*****
Size Frontage
*****
Size Irregular
*****
Size Total
*****
Rooms
Upper Level
4pc Bathroom
*****
3pc Bathroom
*****
Bedroom
*****
Bedroom
*****
Primary Bedroom
*****
Family room
*****
Main level
2pc Bathroom
*****
Laundry room
*****
Dining room
*****
Kitchen
*****
Living room
*****
Foyer
*****
Lower level
Family room
*****
3pc Bathroom
*****
Courtesy of CIR Realty
Book a Showing for this property
Please note that filling out this form you'll be registered and your phone number without the +1 part will be used as a password.
