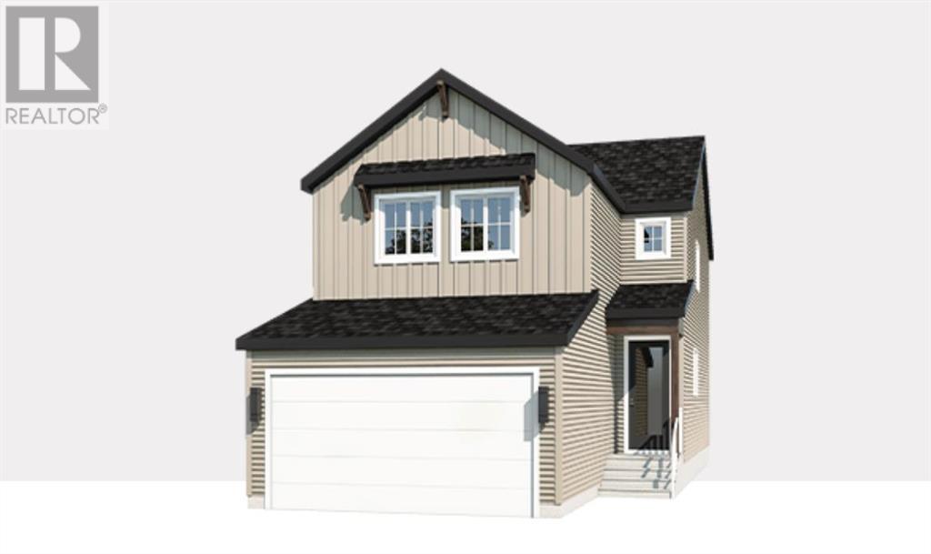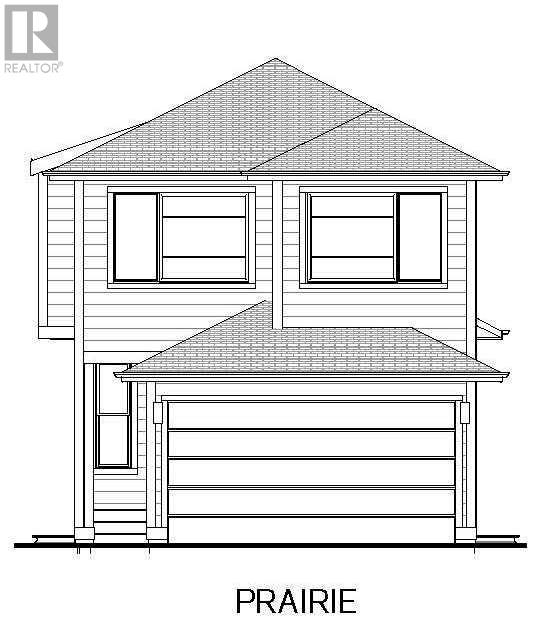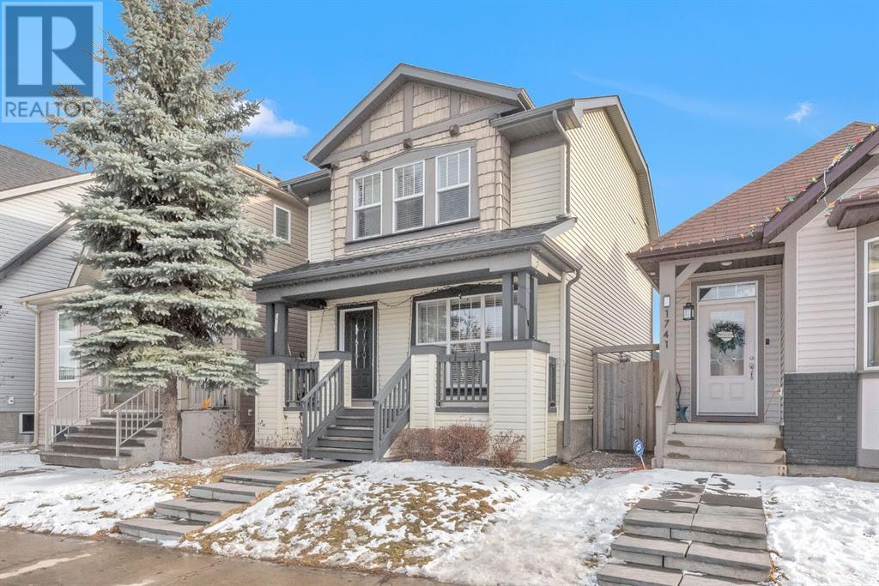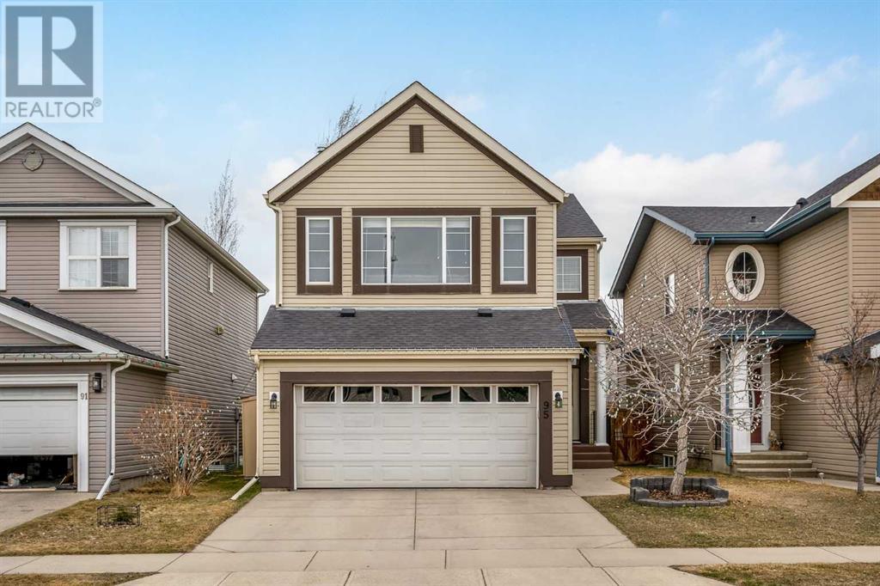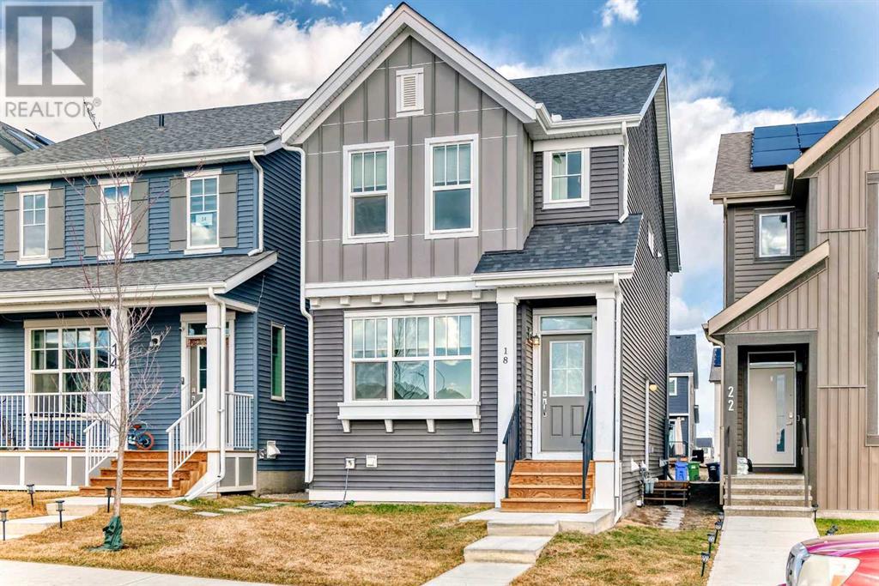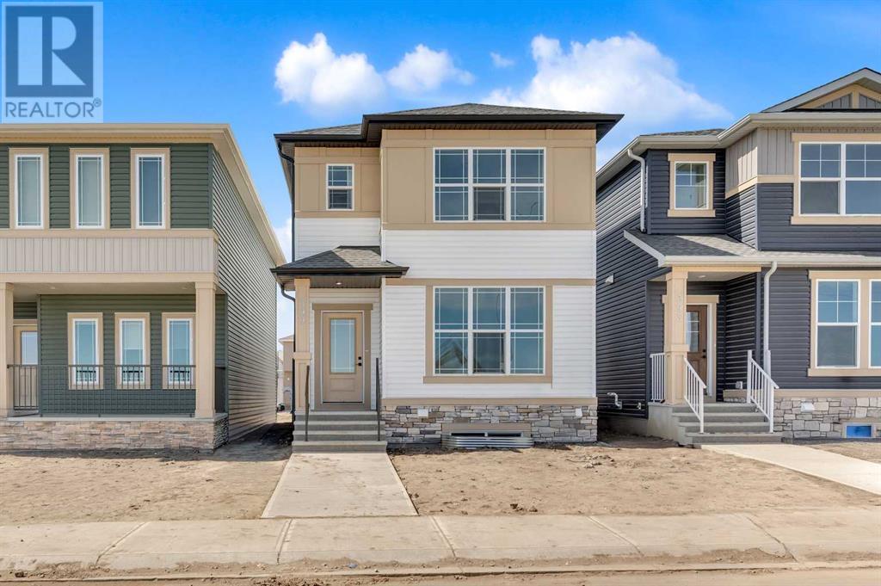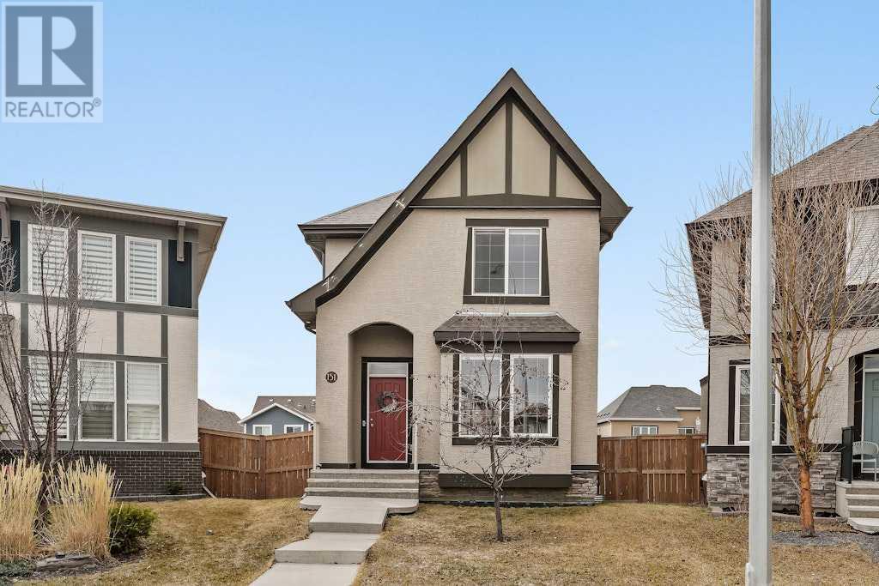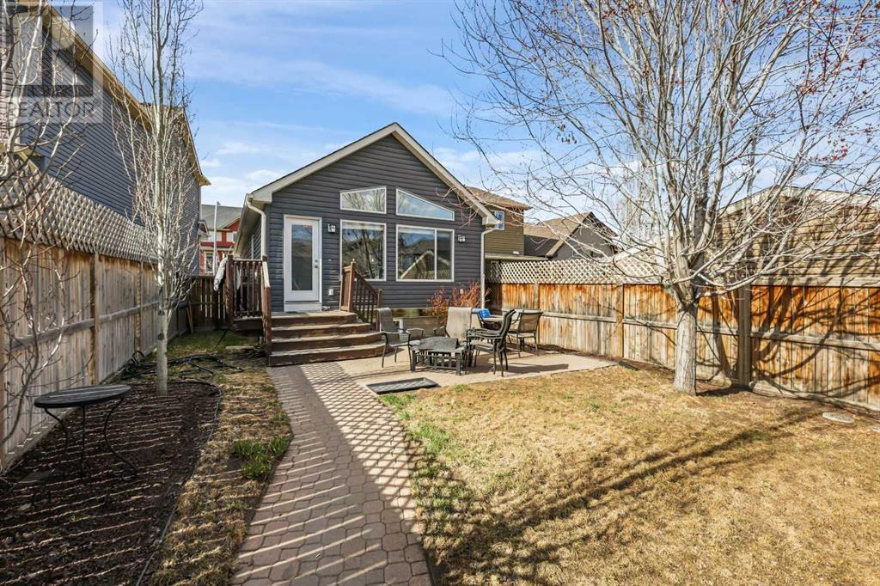Free account required
Unlock the full potential of your property search with a free account! Here's what you'll gain immediate access to:
- Exclusive Access to Every Listing
- Personalized Search Experience
- Favorite Properties at Your Fingertips
- Stay Ahead with Email Alerts
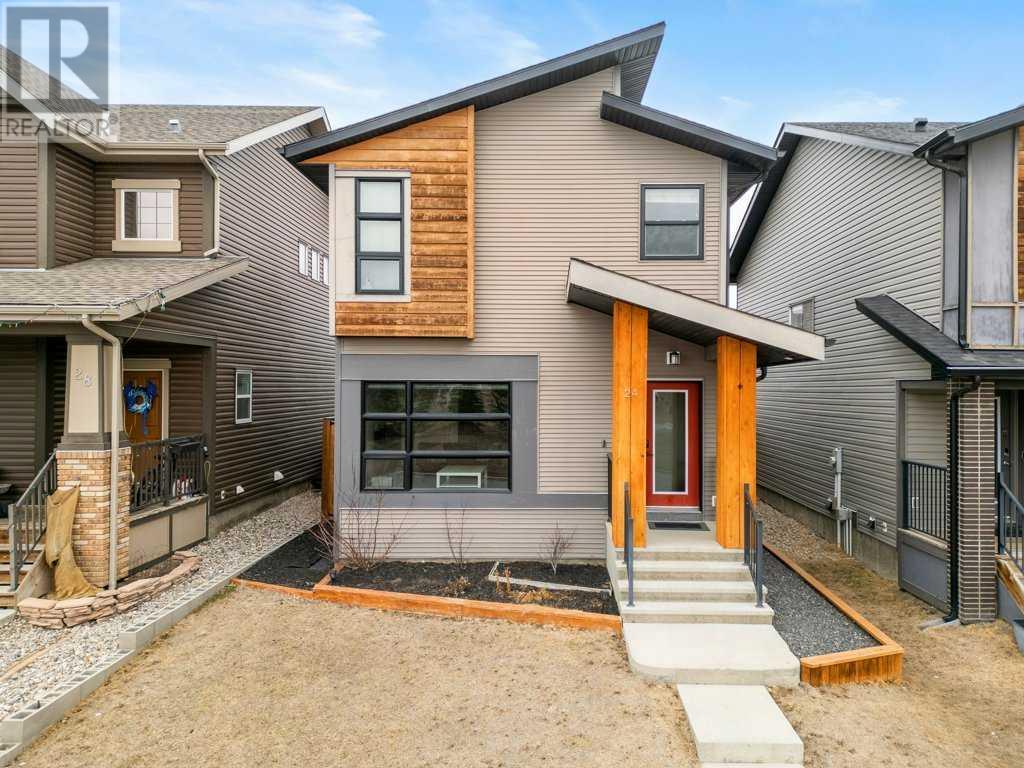
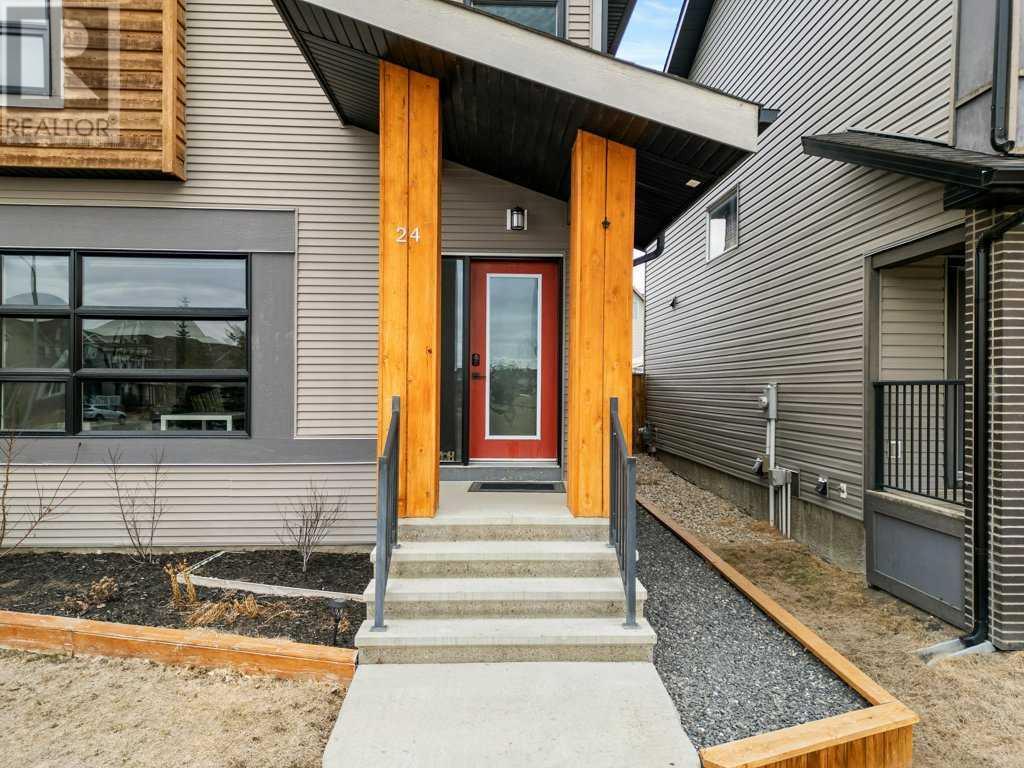
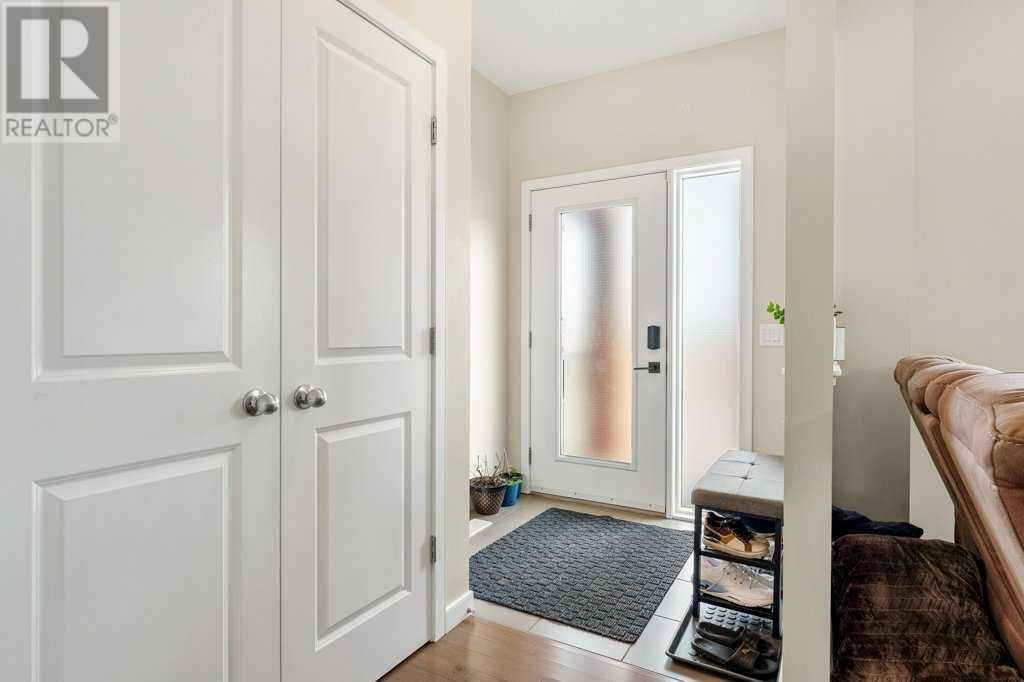
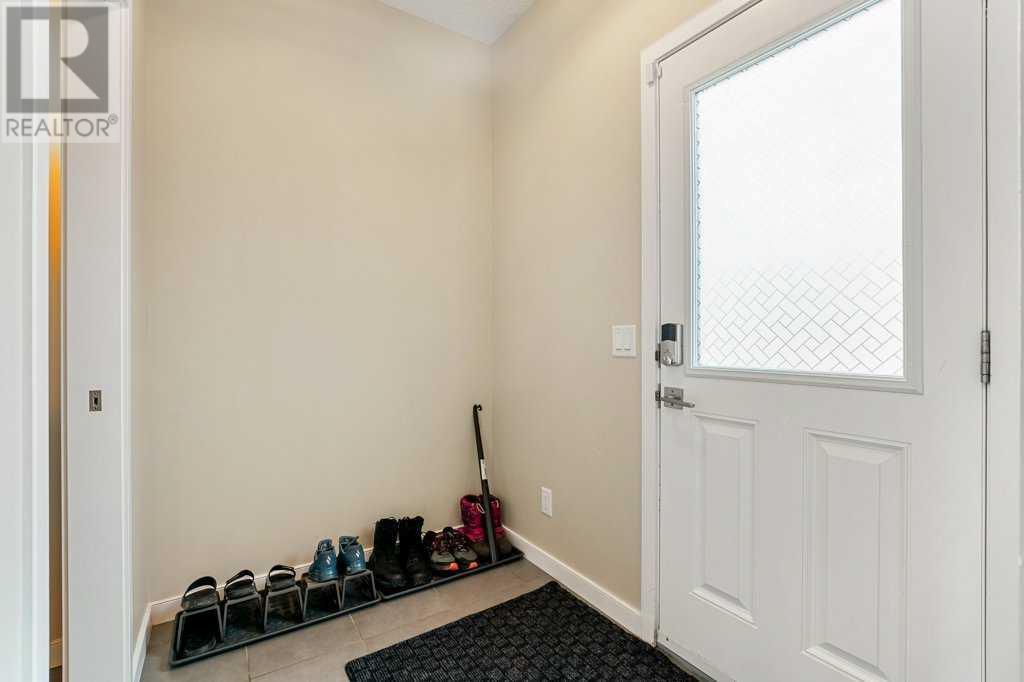
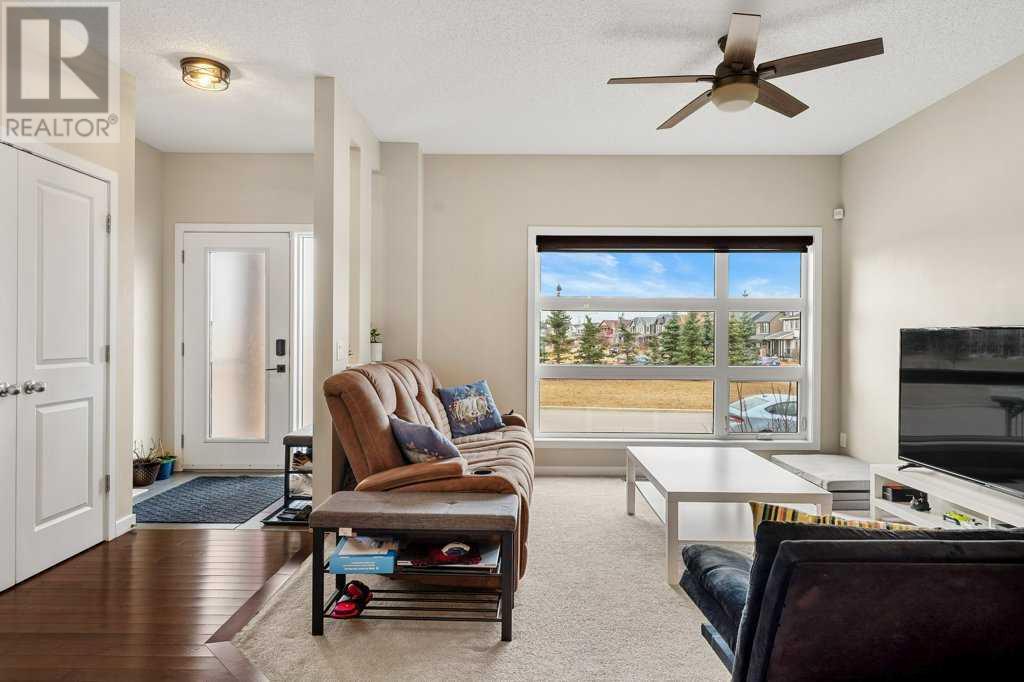
$660,000
24 Copperpond Park SE
Calgary, Alberta, Alberta, T2Z1Z4
MLS® Number: A2205573
Property description
Nestled in the heart of Copperfield, this beautifully maintained AIR-CONDITIONED single-family home with a maintenance free backyard and over sized deck, offers nearly 2400 sq. ft. of developed living space, providing plenty of room for your growing family. With 5 spacious bedrooms and 4 bathrooms, this home ensures that everyone has their own space to relax and unwind. Situated on a QUIET CLOSE, IT FACES A PARK AND GREEN SPACE, offering a peaceful setting and convenient access to Copperfield Loop (a 9 km loop trail near Heritage Pointe) and two Regional Pathways (a 4 km paved multi-use trail connecting Copperfield to 114 Avenue SE and a 2 km paved path located in East Copperfield).Walking in, you'll be immediately welcomed by the warm ambiance of hardwood floors that flow seamlessly throughout the main floor. The kitchen is a true standout, featuring elegant granite countertops, stainless steel appliances, and an abundance of cabinetry, making it a chef’s dream. The open floor plan allows natural light from the south-facing front window to flood the living areas, creating a bright and inviting atmosphere. The main floor includes a spacious living room, a generous dining area, and a versatile flex space, perfect for a home office or tech center.Upstairs, the primary suite serves as your personal retreat, offering a generous size, a 4-piece ensuite with a large soaker tub and separate shower, and ample closet space. The second floor also features two more well-sized bedrooms, a main bath, and convenient upper-level laundry for added functionality and ease.The fully developed basement adds even more value, with two additional bedrooms and a 3-piece bath with a walk-in shower, making it perfect for guests, extended family, or growing teenagers. The recreation room provides an ideal space for entertaining, relaxing, or movie nights.CONVENIENTLY LOCATED NEAR TRANSIT, SCHOOLS, AND RECREATIONAL SPACES, this home is perfect for first-time homebuyers or growing famil ies looking for a spacious, family-friendly environment. Don’t miss the opportunity to make this Copperfield gem your own. Schedule a viewing today and experience all the charm this home has to offer!
Building information
Type
*****
Appliances
*****
Basement Development
*****
Basement Type
*****
Constructed Date
*****
Construction Material
*****
Construction Style Attachment
*****
Cooling Type
*****
Exterior Finish
*****
Flooring Type
*****
Foundation Type
*****
Half Bath Total
*****
Heating Type
*****
Size Interior
*****
Stories Total
*****
Total Finished Area
*****
Land information
Amenities
*****
Fence Type
*****
Landscape Features
*****
Size Depth
*****
Size Frontage
*****
Size Irregular
*****
Size Total
*****
Rooms
Upper Level
Other
*****
Primary Bedroom
*****
Laundry room
*****
Bedroom
*****
Bedroom
*****
4pc Bathroom
*****
4pc Bathroom
*****
Main level
Office
*****
Living room
*****
Kitchen
*****
Dining room
*****
2pc Bathroom
*****
Basement
Furnace
*****
Recreational, Games room
*****
Bedroom
*****
Bedroom
*****
3pc Bathroom
*****
Upper Level
Other
*****
Primary Bedroom
*****
Laundry room
*****
Bedroom
*****
Bedroom
*****
4pc Bathroom
*****
4pc Bathroom
*****
Main level
Office
*****
Living room
*****
Kitchen
*****
Dining room
*****
2pc Bathroom
*****
Basement
Furnace
*****
Recreational, Games room
*****
Bedroom
*****
Bedroom
*****
3pc Bathroom
*****
Upper Level
Other
*****
Primary Bedroom
*****
Laundry room
*****
Bedroom
*****
Bedroom
*****
4pc Bathroom
*****
4pc Bathroom
*****
Main level
Office
*****
Living room
*****
Kitchen
*****
Dining room
*****
2pc Bathroom
*****
Basement
Furnace
*****
Recreational, Games room
*****
Bedroom
*****
Bedroom
*****
Courtesy of eXp Realty
Book a Showing for this property
Please note that filling out this form you'll be registered and your phone number without the +1 part will be used as a password.
