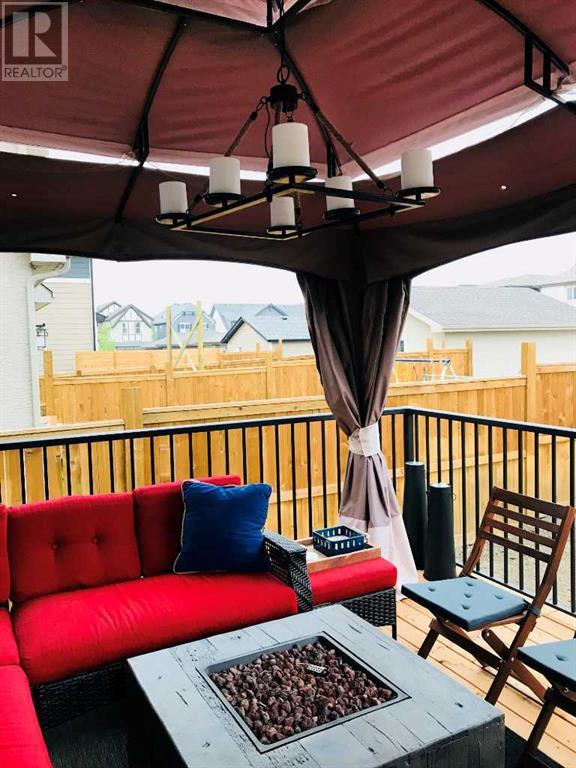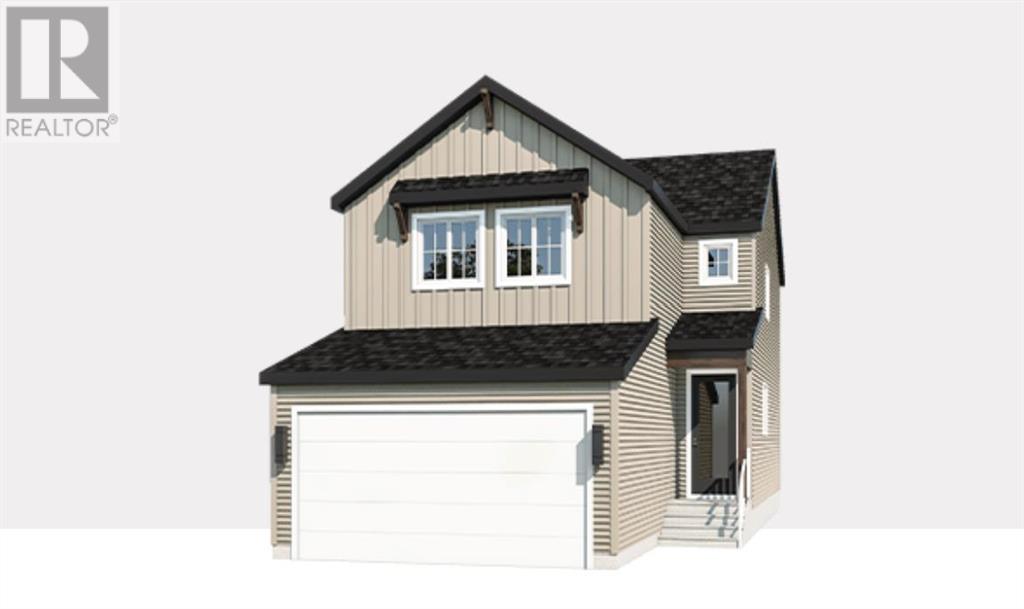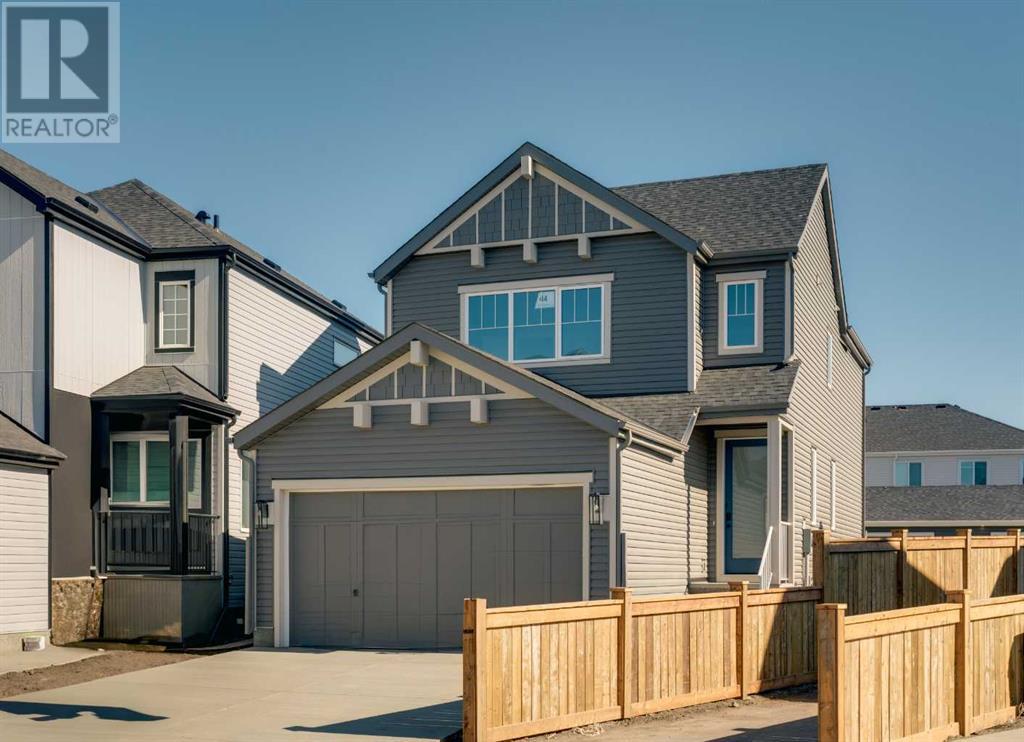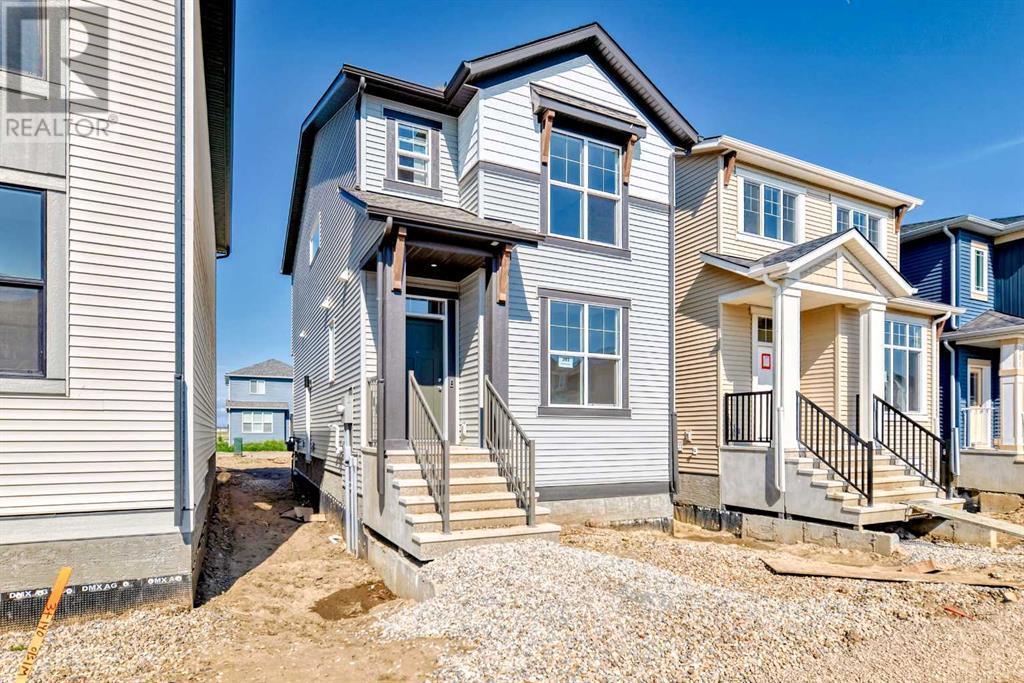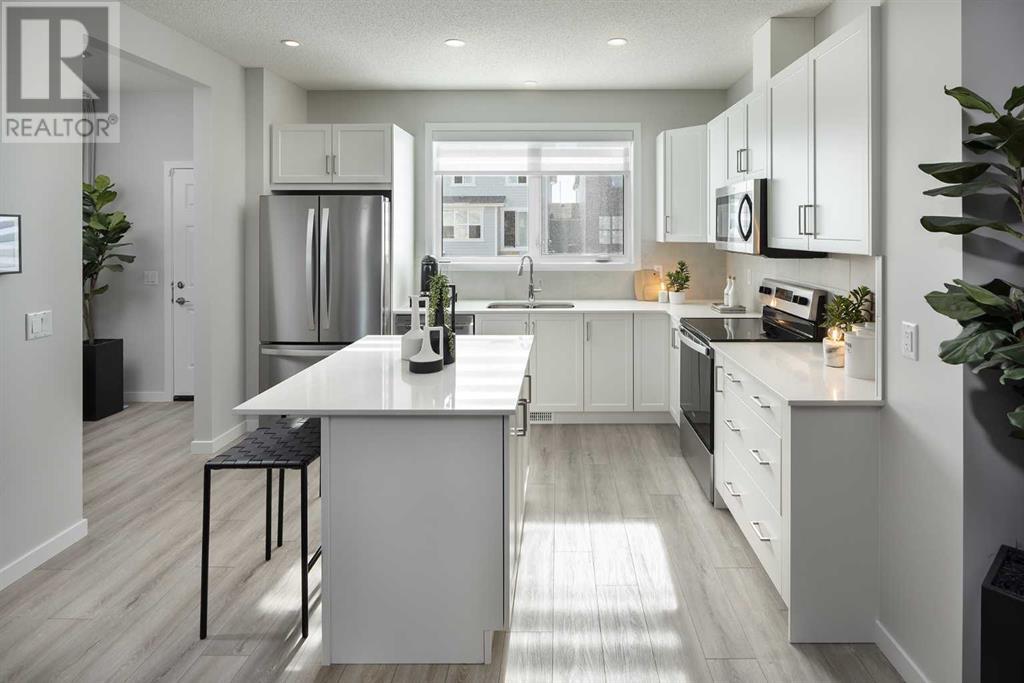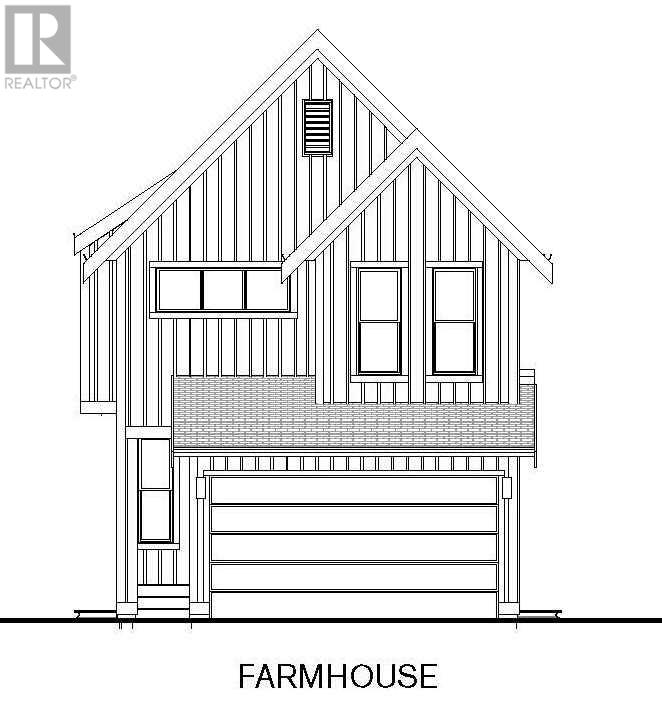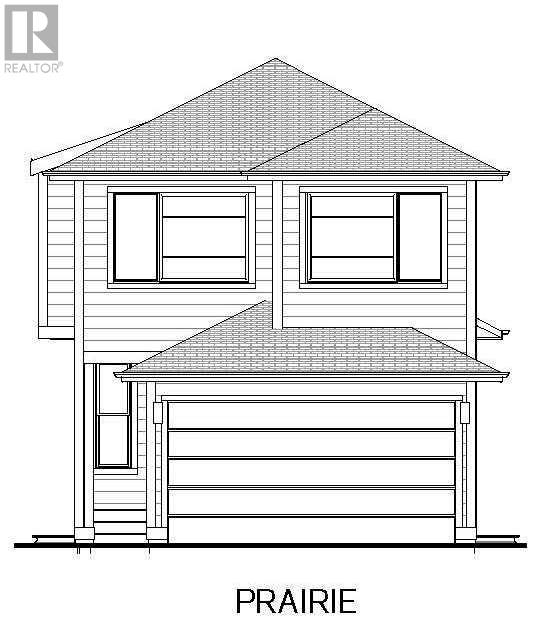Free account required
Unlock the full potential of your property search with a free account! Here's what you'll gain immediate access to:
- Exclusive Access to Every Listing
- Personalized Search Experience
- Favorite Properties at Your Fingertips
- Stay Ahead with Email Alerts
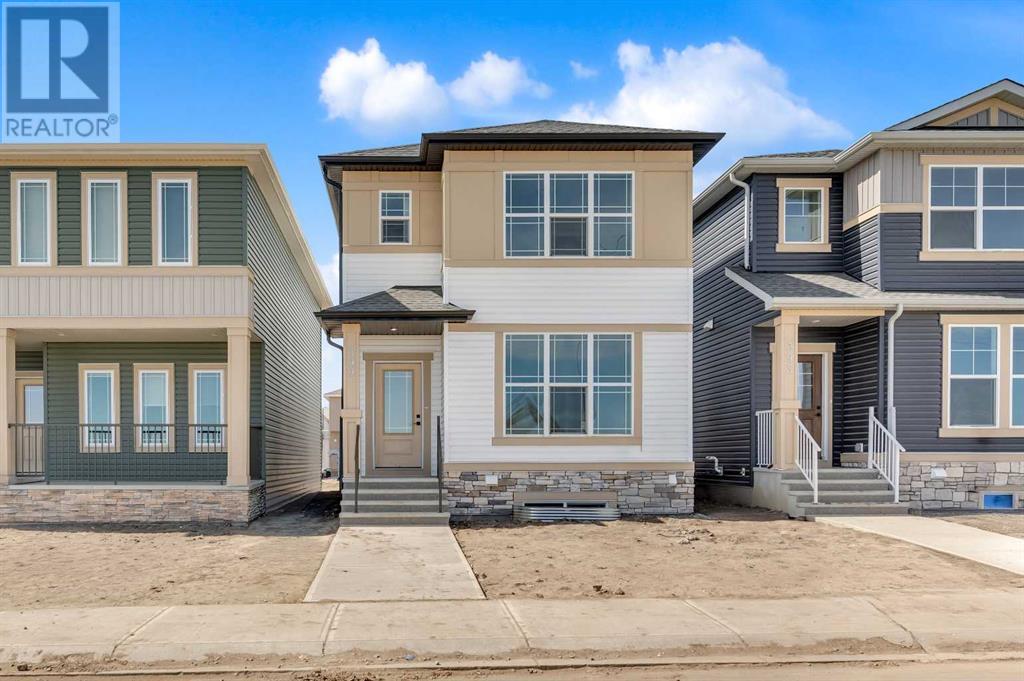
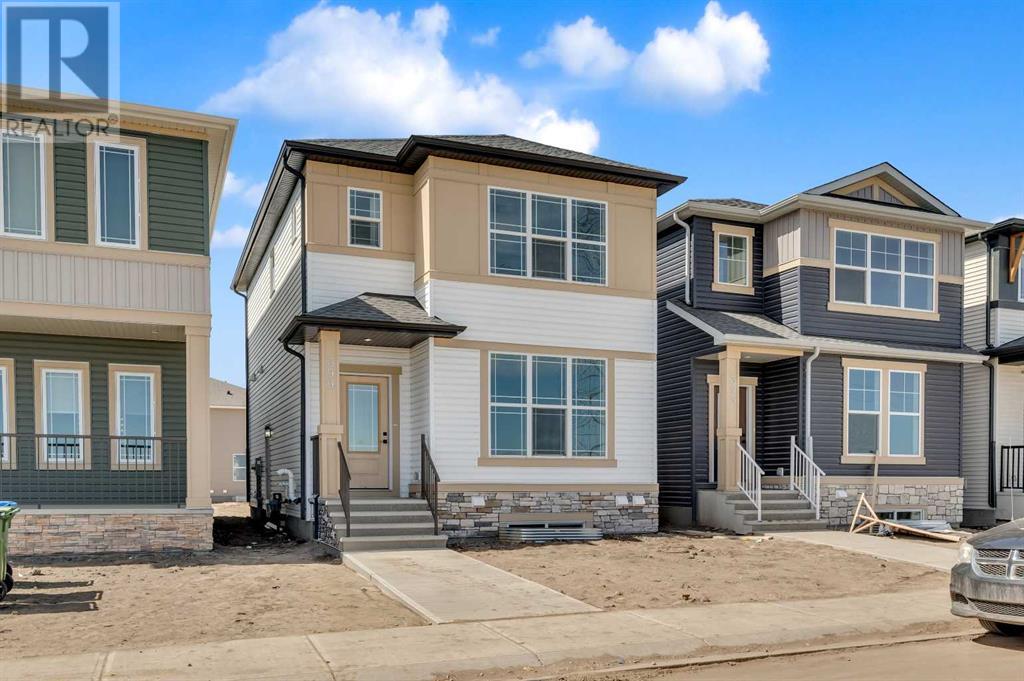
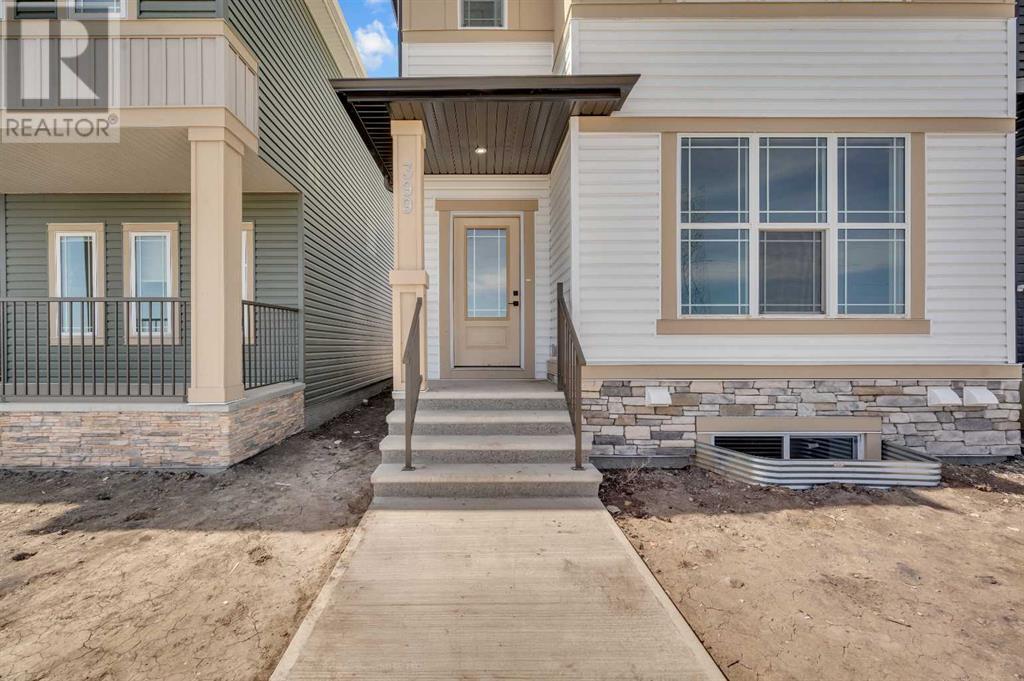
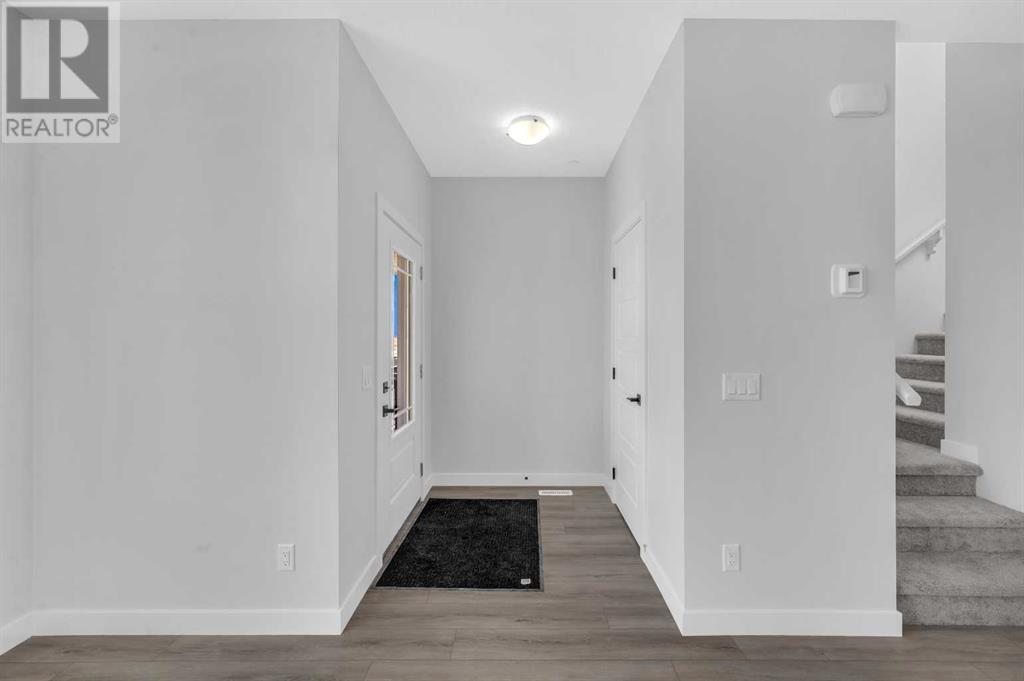
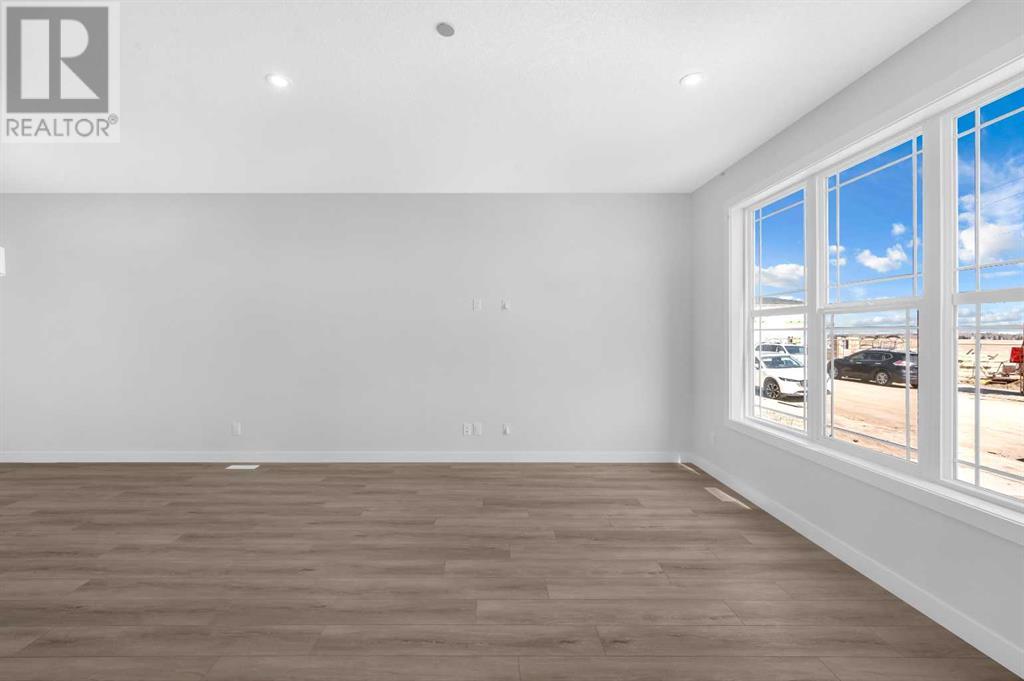
$678,000
399 HOTCHKISS MANOR SE
Calgary, Alberta, Alberta, T3S0M9
MLS® Number: A2212506
Property description
BE THE FIRST ONE TO LIVE IN THIS BRAND-NEW HOUSE!! This 3 +1 BEDROOMS with 2,289 sq feet living space AMAZINGLY DESIGNED home by BROADVIEW has plenty of room for the entire family to enjoy. The main floor boast luxury vinyl flooring throughout, SEPARATE LIVING AND FAMILY ROOM perfect to entertain many guests. An open floor plan with LIVING ROOM & DEDICATED DINNING AREA that can fit 6-chair table easily, SPACIOUS L-SHAPED KITCHEN WITH CENTRE ISLAND & QUARTZ COUNTERTOPS, CHIMNEY HOOD FAN, BUILT IN MICRO-WAVE, GAS RANGE. The upper level has SPACIOUS MASTER BEDROOM WITH WALK IN CLOSET AND 4-PC EN-SUITE. This floor also has two good size bedrooms, laundry room and a full bathroom. NEWLY developed LEGAL SUITE has SIDE ENTRANCE, SEPRATE FURNACE, 9 ft CEILING, has spacious living room, L- shaped kitchen with QUARTZ COUNTERS/STAINLESS STEEL APPLIANCES, GENEROUS size bedroom, full bath and separate laundry area. Easy access to Stoney/Deerfoot Trail, shopping, South Health Campus, schools, Sikome Lake- Fish Creek Provincial Park. DON’T LET THIS SLIP AWAY, call your favorite realtor to book a showing to experience this amazing house in person!! OR CHECK OUT THE VIRTUAL TOUR!
Building information
Type
*****
Age
*****
Appliances
*****
Basement Development
*****
Basement Features
*****
Basement Type
*****
Constructed Date
*****
Construction Style Attachment
*****
Cooling Type
*****
Exterior Finish
*****
Flooring Type
*****
Foundation Type
*****
Half Bath Total
*****
Heating Type
*****
Size Interior
*****
Stories Total
*****
Total Finished Area
*****
Land information
Amenities
*****
Fence Type
*****
Size Depth
*****
Size Frontage
*****
Size Irregular
*****
Size Total
*****
Rooms
Unknown
4pc Bathroom
*****
Bedroom
*****
Family room
*****
Upper Level
4pc Bathroom
*****
Primary Bedroom
*****
4pc Bathroom
*****
Bedroom
*****
Bedroom
*****
Main level
2pc Bathroom
*****
Dining room
*****
Kitchen
*****
Living room
*****
Unknown
4pc Bathroom
*****
Bedroom
*****
Family room
*****
Upper Level
4pc Bathroom
*****
Primary Bedroom
*****
4pc Bathroom
*****
Bedroom
*****
Bedroom
*****
Main level
2pc Bathroom
*****
Dining room
*****
Kitchen
*****
Living room
*****
Unknown
4pc Bathroom
*****
Bedroom
*****
Family room
*****
Upper Level
4pc Bathroom
*****
Primary Bedroom
*****
4pc Bathroom
*****
Bedroom
*****
Bedroom
*****
Main level
2pc Bathroom
*****
Dining room
*****
Kitchen
*****
Living room
*****
Unknown
4pc Bathroom
*****
Bedroom
*****
Family room
*****
Upper Level
4pc Bathroom
*****
Primary Bedroom
*****
4pc Bathroom
*****
Bedroom
*****
Bedroom
*****
Main level
2pc Bathroom
*****
Dining room
*****
Kitchen
*****
Living room
*****
Unknown
4pc Bathroom
*****
Bedroom
*****
Courtesy of eXp Realty
Book a Showing for this property
Please note that filling out this form you'll be registered and your phone number without the +1 part will be used as a password.
