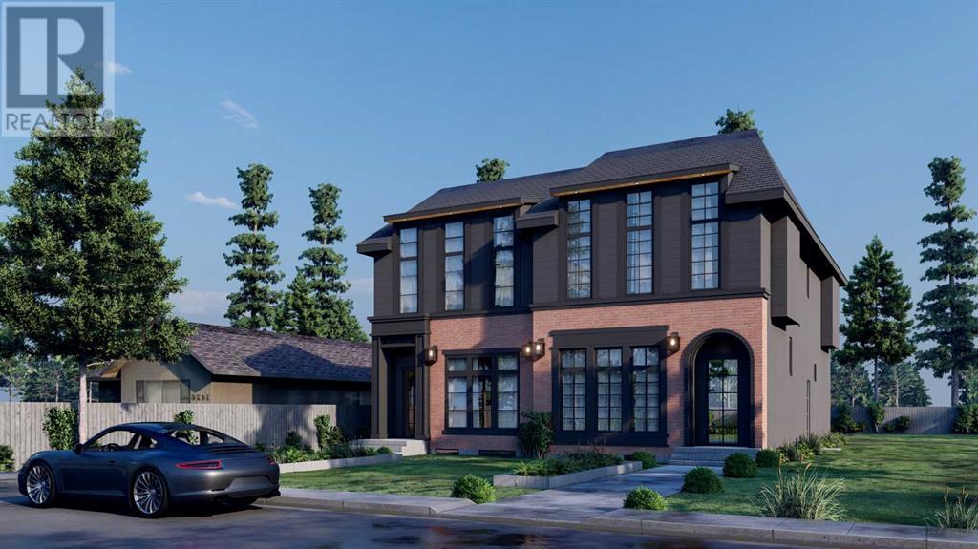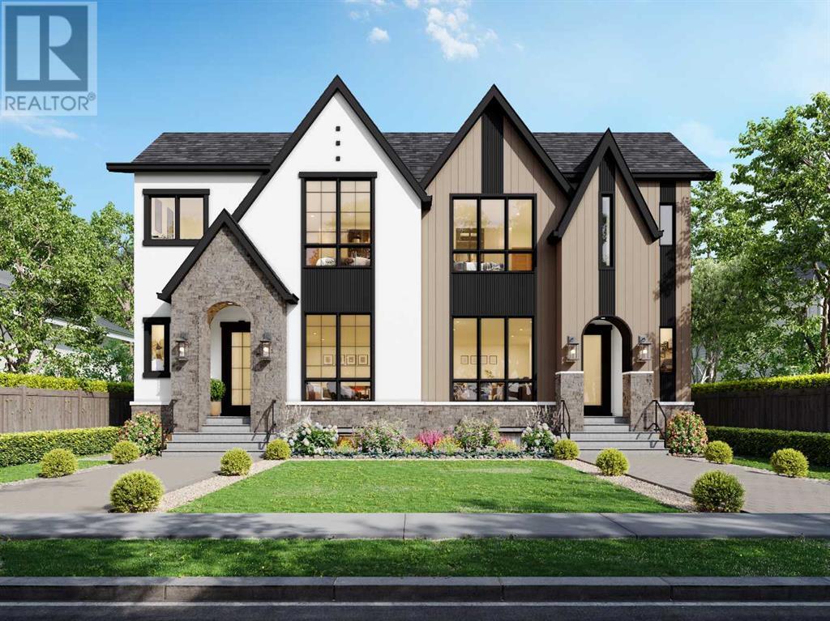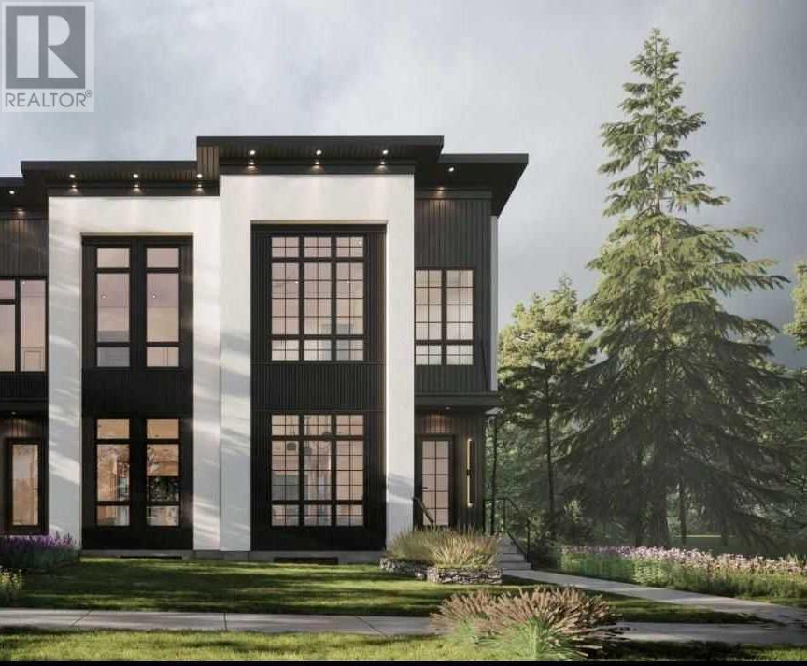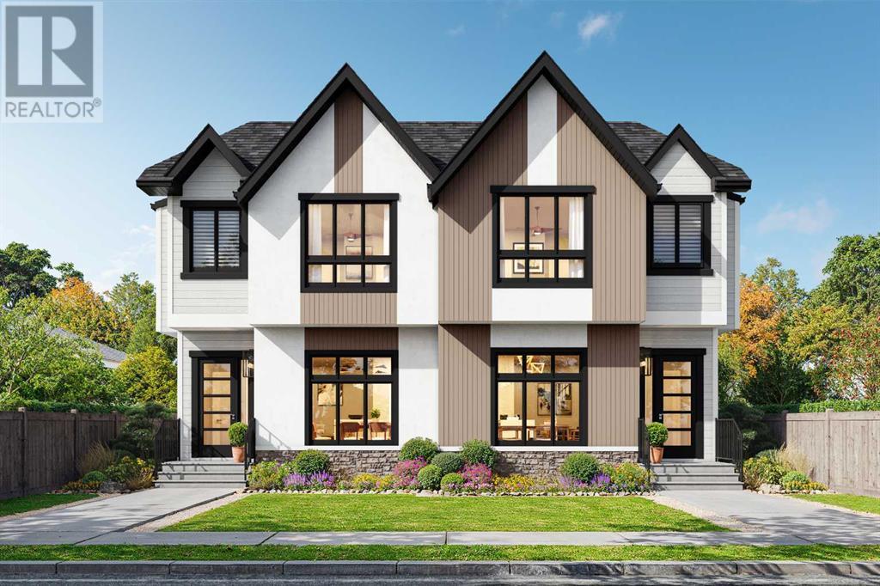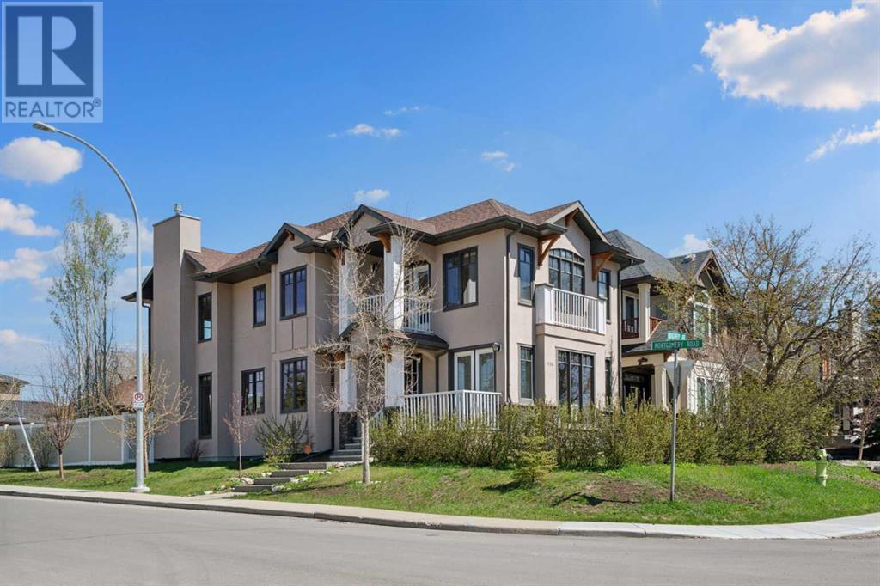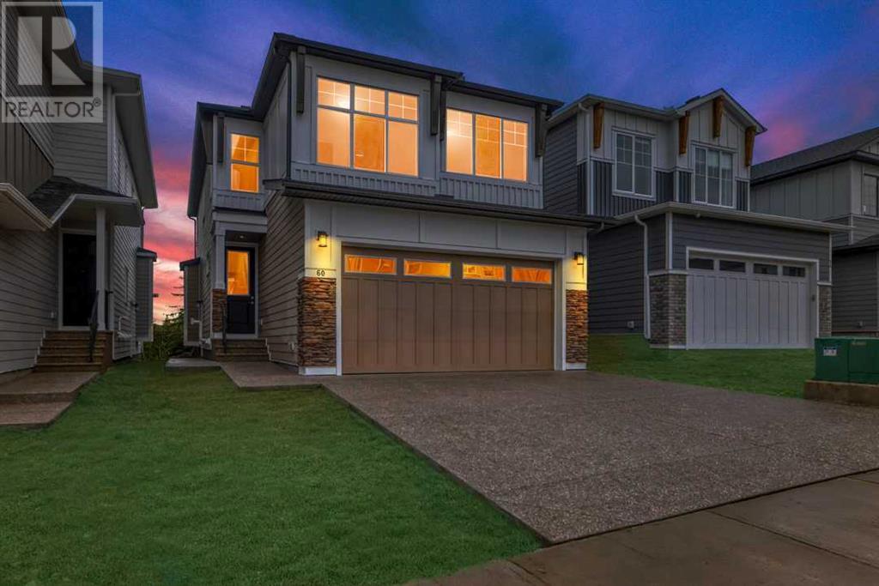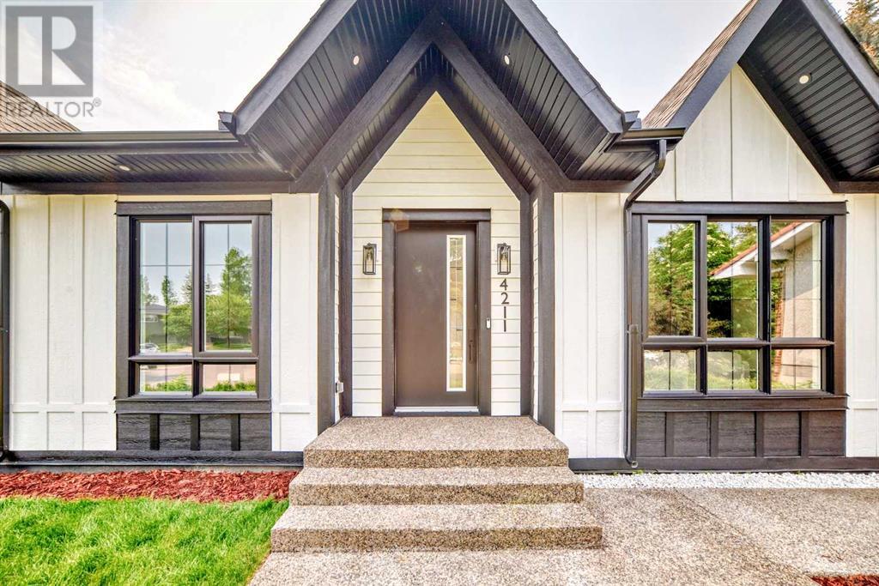Free account required
Unlock the full potential of your property search with a free account! Here's what you'll gain immediate access to:
- Exclusive Access to Every Listing
- Personalized Search Experience
- Favorite Properties at Your Fingertips
- Stay Ahead with Email Alerts
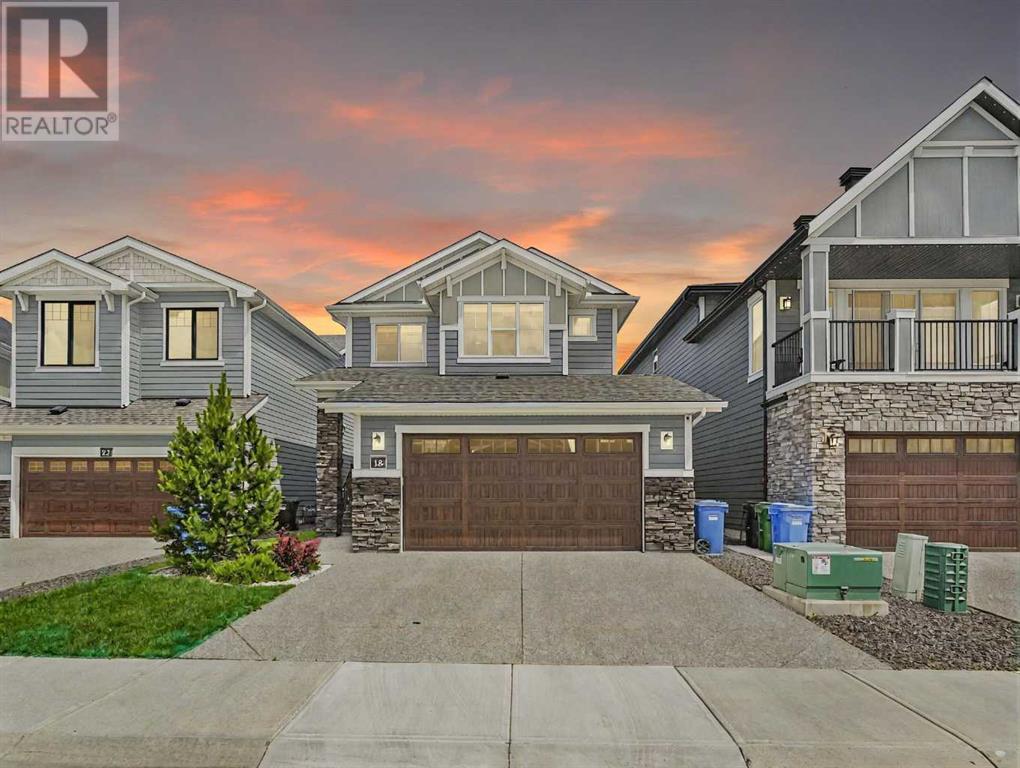




$1,199,999
18 West Grove Mews SW
Calgary, Alberta, Alberta, T3H2B1
MLS® Number: A2206366
Property description
Premiere Video Tour available. Nestled in one of Calgary’s most coveted communities, this stunning, fully finished detached 2-storey home offers over 2,900 sq ft of thoughtfully designed living space. Located on a quiet cul-de-sac, it features a double attached garage and an additional 2-car driveway, complemented by exceptional curb appeal—from the inviting covered front porch to the refined interior layout with a vinyl deck and concrete patio. Step into the elegant foyer and flow into the expansive great room, anchored by a gas fireplace with floor-to-ceiling tile and a classic mantle—perfect for cozy evenings or entertaining guests. The chef’s gourmet kitchen is a standout, showcasing a walk-through pantry, island with eating bar, and abundant storage and prep space. It seamlessly connects to a bright dining area with direct access to the back patio, making indoor-outdoor living a breeze. A dedicated office, mudroom, and convenient half-bath complete the main floor. Upstairs, retreat to the luxurious executive primary suite, complete with a spa-inspired ensuite featuring a stand-alone soaker tub, elegant walk-in shower, upgraded double vanity, and a generous walk-in closet with upgraded shelving. Three additional bedrooms with upgraded shelving and a stylish full bathroom with double vanity provide comfort and space for a growing family. The 9 feet fully finished basement offers even more room to relax and play, with broad staircases, two spacious bedrooms, a full bathroom, and a large recreation room ideal for movies, games, or a home gym. Located in West Springs, this home is close to top-rated public and private schools including ST. JOAN OF ARC School, scenic parks, boutique shopping, and every amenity your family needs. Don’t miss your chance to own this incredible home—contact us today to schedule a private showing. It won’t last long! Here are extra bonuses: Kinetico Water Filtration Systems, Extended Garage width and Titanium Shelving upgrade throughout
Building information
Type
*****
Appliances
*****
Basement Development
*****
Basement Type
*****
Constructed Date
*****
Construction Material
*****
Construction Style Attachment
*****
Cooling Type
*****
Fireplace Present
*****
FireplaceTotal
*****
Flooring Type
*****
Foundation Type
*****
Half Bath Total
*****
Heating Type
*****
Size Interior
*****
Stories Total
*****
Total Finished Area
*****
Land information
Amenities
*****
Fence Type
*****
Landscape Features
*****
Size Depth
*****
Size Frontage
*****
Size Irregular
*****
Size Total
*****
Rooms
Main level
Hall
*****
Hall
*****
Foyer
*****
2pc Bathroom
*****
Laundry room
*****
Pantry
*****
Hall
*****
Kitchen
*****
Dining room
*****
Living room
*****
Basement
4pc Bathroom
*****
Bedroom
*****
Bedroom
*****
Recreational, Games room
*****
Second level
Other
*****
Bedroom
*****
Bedroom
*****
Bonus Room
*****
4pc Bathroom
*****
Laundry room
*****
Bedroom
*****
Hall
*****
2pc Bathroom
*****
Other
*****
5pc Bathroom
*****
Other
*****
Primary Bedroom
*****
Main level
Hall
*****
Hall
*****
Foyer
*****
2pc Bathroom
*****
Laundry room
*****
Pantry
*****
Hall
*****
Kitchen
*****
Dining room
*****
Living room
*****
Basement
4pc Bathroom
*****
Bedroom
*****
Bedroom
*****
Recreational, Games room
*****
Second level
Other
*****
Bedroom
*****
Bedroom
*****
Bonus Room
*****
4pc Bathroom
*****
Laundry room
*****
Bedroom
*****
Hall
*****
2pc Bathroom
*****
Courtesy of CIR Realty
Book a Showing for this property
Please note that filling out this form you'll be registered and your phone number without the +1 part will be used as a password.
