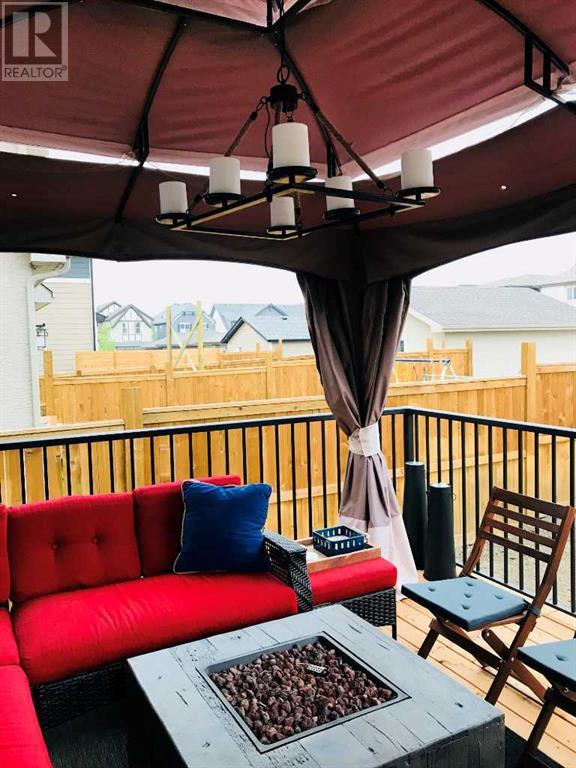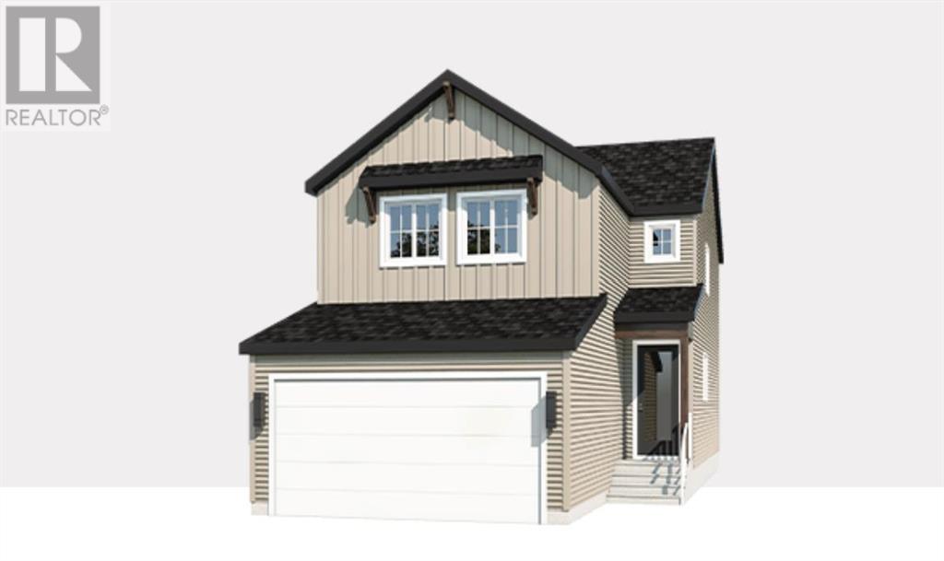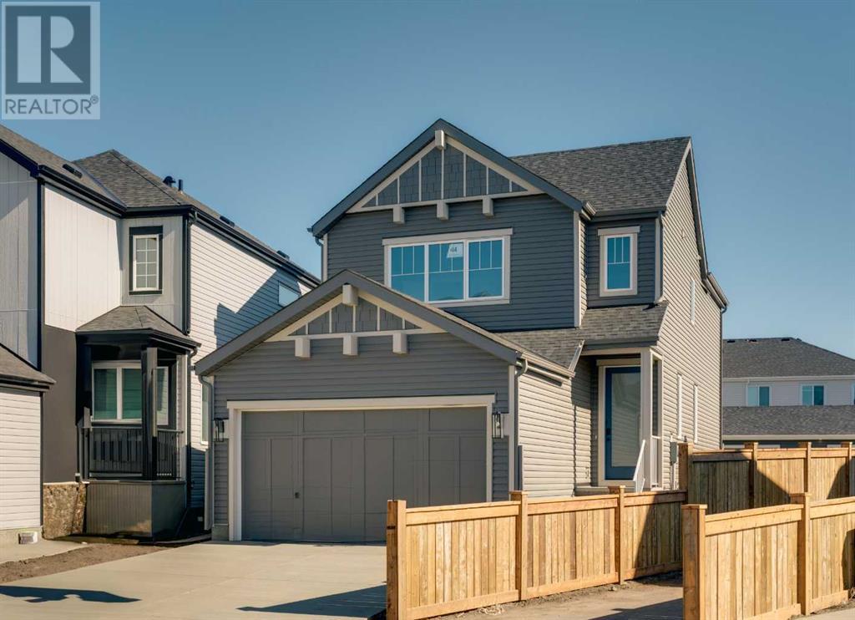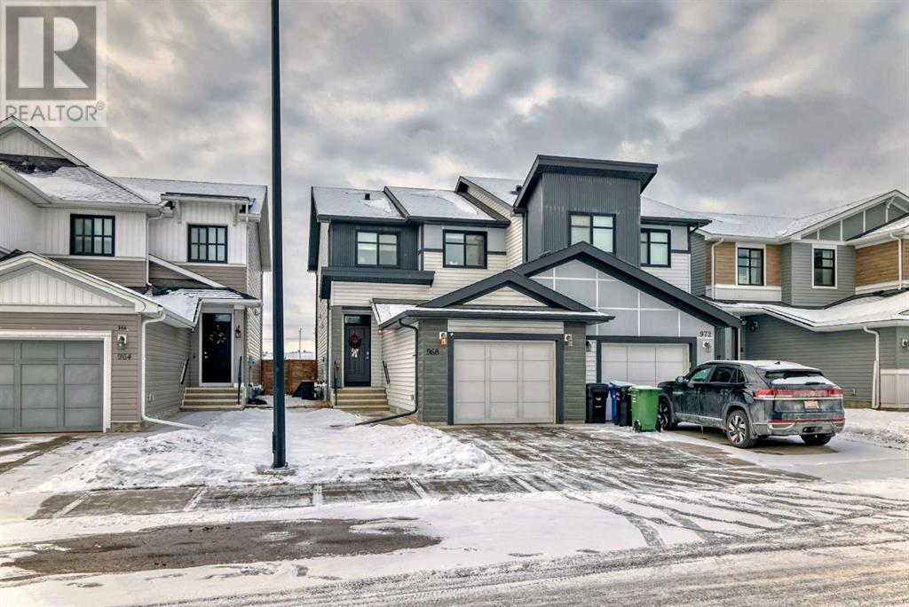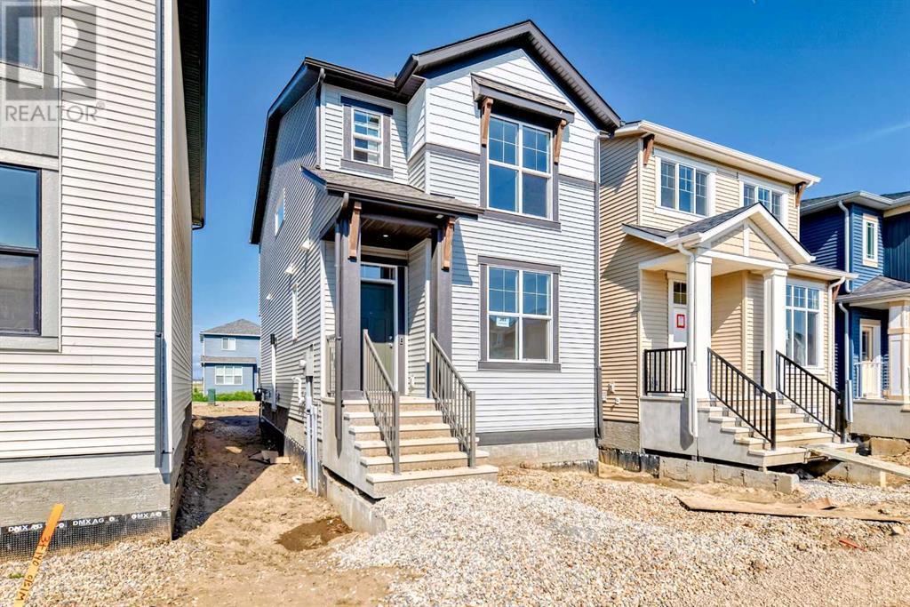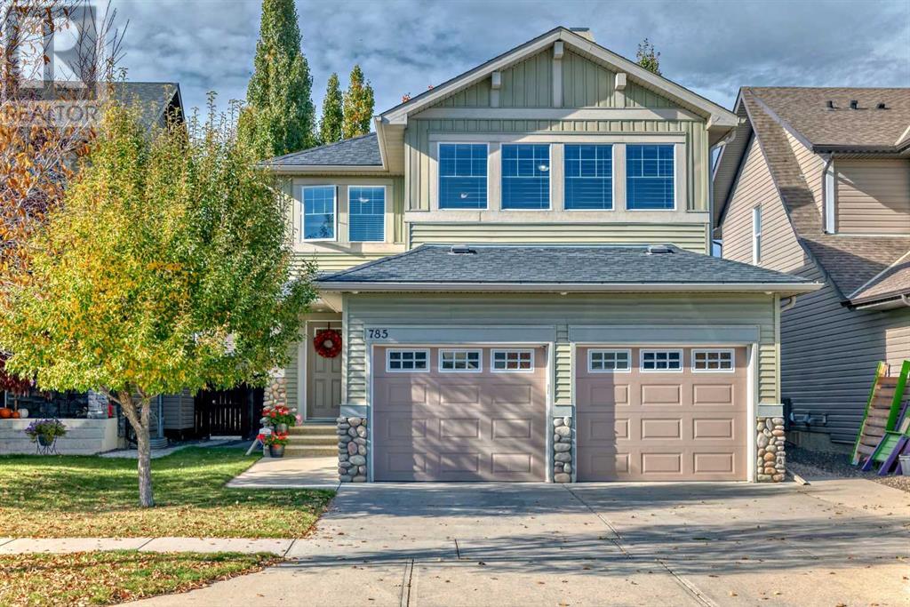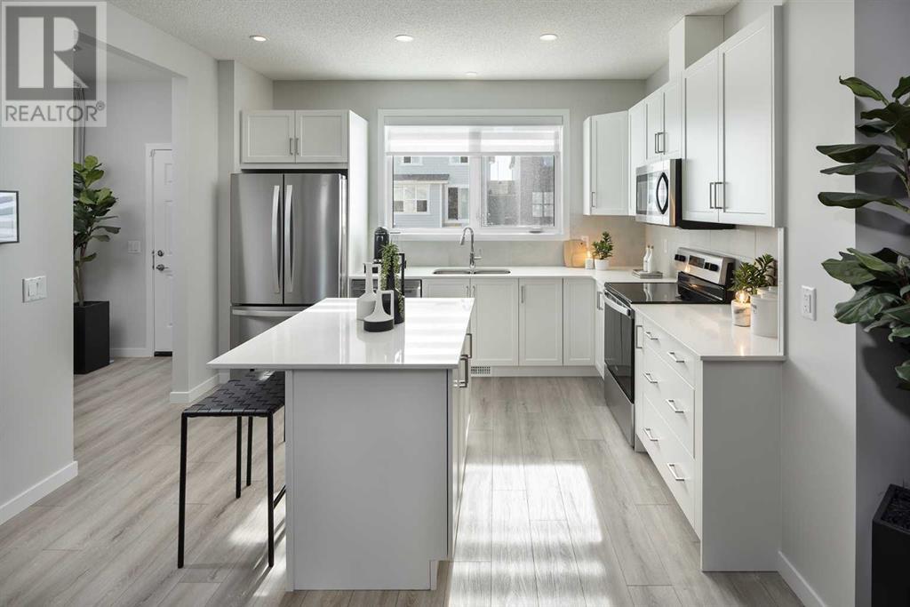Free account required
Unlock the full potential of your property search with a free account! Here's what you'll gain immediate access to:
- Exclusive Access to Every Listing
- Personalized Search Experience
- Favorite Properties at Your Fingertips
- Stay Ahead with Email Alerts
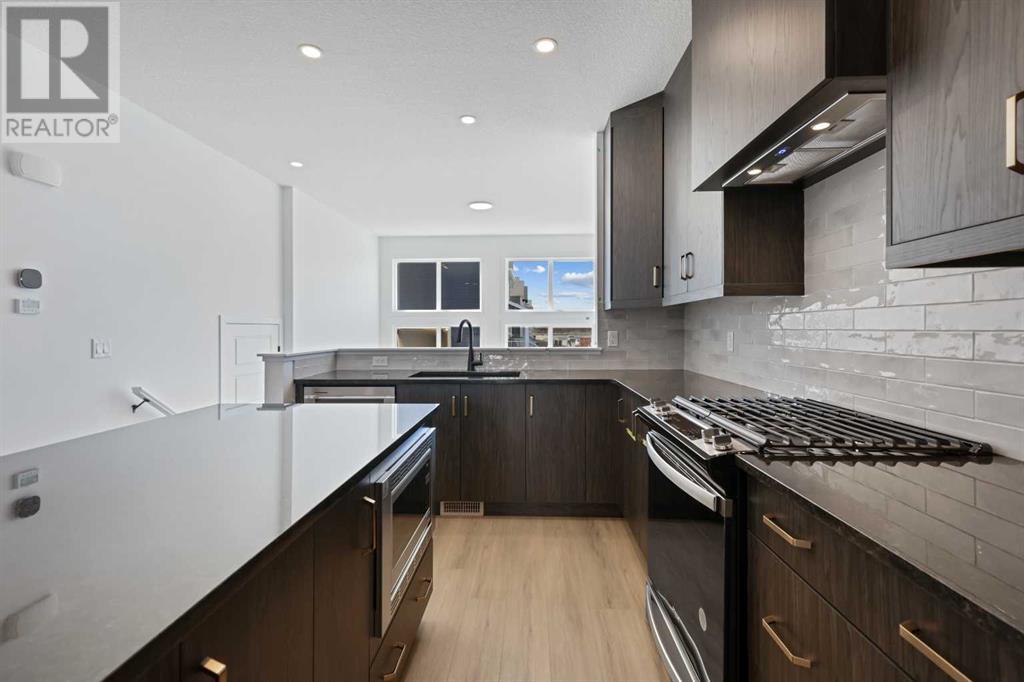


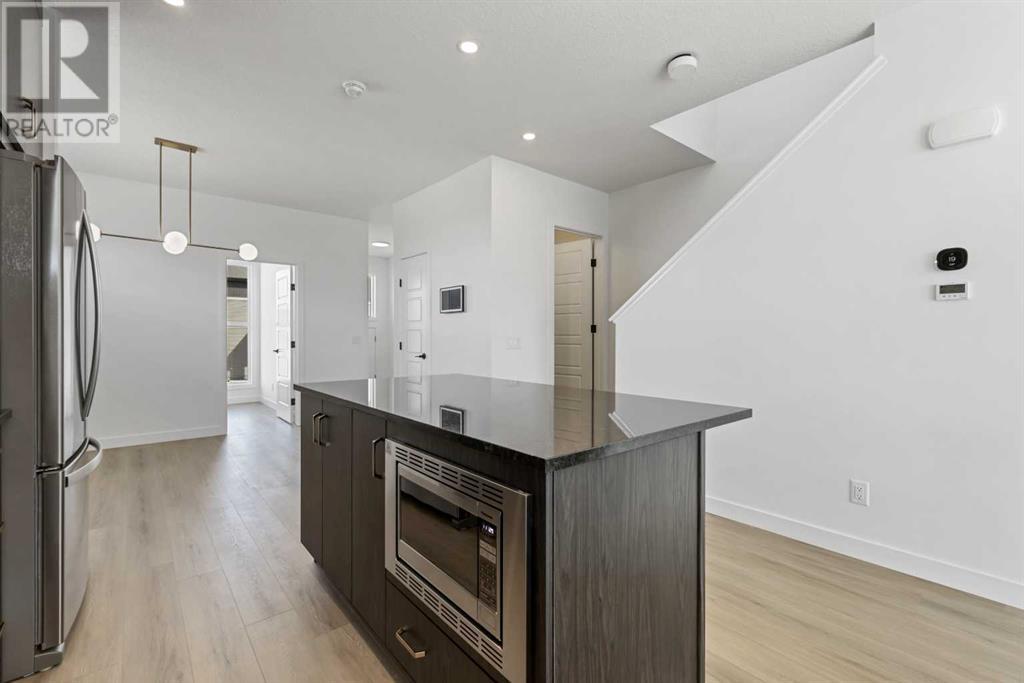

$667,900
39 Sugarsnap Avenue SE
Calgary, Alberta, Alberta, T3S0K7
MLS® Number: A2206762
Property description
**BRAND NEW HOME ALERT** Great news for eligible First-Time Home Buyers – NO GST payable on this home! The Government of Canada is offering GST relief to help you get into your first home. Save $$$$$ in tax savings on your new home purchase. Eligibility restrictions apply. For more details, visit a Jayman show home or discuss with your friendly REALTOR®. Exquisite & beautiful, you will be impressed by Jayman BUILT's COOPER model currently being built in the up-and-coming community of Rangeview. A lovely new first-of-its-kind garden-to-table neighborhood with future community gardens, parks, and playgrounds welcomes you into a thoughtfully planned living space featuring craftsmanship & design. Offering a unique open floor plan featuring an outstanding design for the most discerning buyer! This highly sought-after floorplan boasts an elevated and stunning GOURMET kitchen with a beautiful centre island with a Flush Eating Bar and sleek stainless-steel appliances, including a WHIRLPOOL French Door refrigerator with icemaker and internal water, upgraded Whirlpool GAS Slide In with Air Fry, Panasonic microwave with trim kit and designer Broan hood fan insert flowing nicely into the adjacent spacious dining room. All creatively overlook your lower Great Room with a soaring ceiling and many unique windows. To complete this level, you have a great Flex Space/Den at the front of the home with easy access to the half bath. You can look at the upper level, where you will enjoy a full bath, convenient 2nd-floor laundry, and three sizeable bedrooms, with the Primary Suite including a walk-in closet and 4pc ensuite with oversized shower with sliding glass door and dual vanities. The lower level offers a 3 pc rough-in for future development and awaits your great design ideas. To complete this home, you also have a DOUBLE DETACHED GARAGE already finished located at the rear of the home. Additional features of this great home include stunning GRANITE counter tops throughout, nice cor ner lot, 11x10 deck with BBQ gas line, professionally designed Ebony Oasis Colour Palette, bright rear great room with 11' ceiling height and raised basement ceiling height - Enjoy the lifestyle you & your family deserve in a beautiful Community you will enjoy for a lifetime. Jayman's standard inclusions feature their Core Performance with 10 Solar Panels, BuiltGreen Canada standard, with an EnerGuide Rating, UV-C Ultraviloet Light Purification System, High Efficiency Furnace with Merv 13 Filters & HRV unit, Navien Brand Tankless Hot Water Heater, Triple Pane Windows and Smart Home Technology Solutions!
Building information
Type
*****
Age
*****
Appliances
*****
Basement Development
*****
Basement Type
*****
Constructed Date
*****
Construction Material
*****
Construction Style Attachment
*****
Cooling Type
*****
Exterior Finish
*****
Flooring Type
*****
Foundation Type
*****
Half Bath Total
*****
Heating Fuel
*****
Heating Type
*****
Size Interior
*****
Stories Total
*****
Total Finished Area
*****
Land information
Fence Type
*****
Size Depth
*****
Size Frontage
*****
Size Irregular
*****
Size Total
*****
Rooms
Upper Level
Other
*****
4pc Bathroom
*****
4pc Bathroom
*****
Laundry room
*****
Bedroom
*****
Bedroom
*****
Primary Bedroom
*****
Main level
Den
*****
Great room
*****
2pc Bathroom
*****
Dining room
*****
Kitchen
*****
Upper Level
Other
*****
4pc Bathroom
*****
4pc Bathroom
*****
Laundry room
*****
Bedroom
*****
Bedroom
*****
Primary Bedroom
*****
Main level
Den
*****
Great room
*****
2pc Bathroom
*****
Dining room
*****
Kitchen
*****
Upper Level
Other
*****
4pc Bathroom
*****
4pc Bathroom
*****
Laundry room
*****
Bedroom
*****
Bedroom
*****
Primary Bedroom
*****
Main level
Den
*****
Great room
*****
2pc Bathroom
*****
Dining room
*****
Kitchen
*****
Courtesy of Jayman Realty Inc.
Book a Showing for this property
Please note that filling out this form you'll be registered and your phone number without the +1 part will be used as a password.
