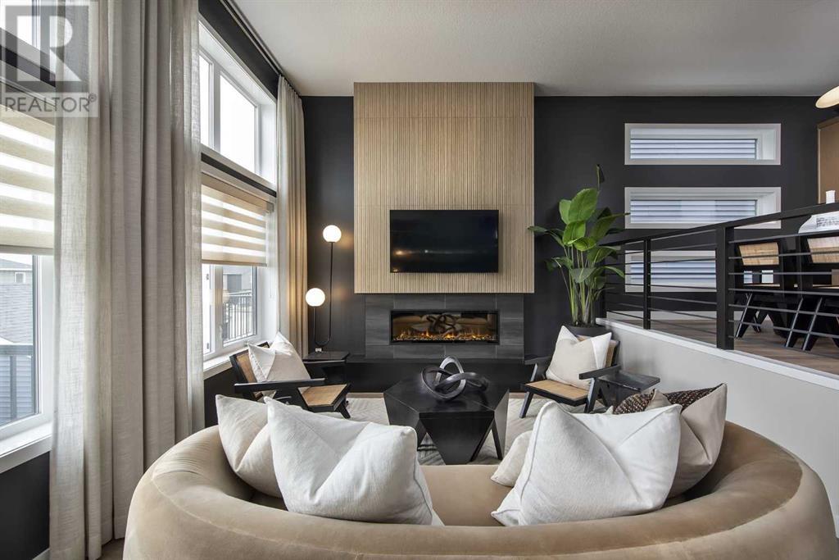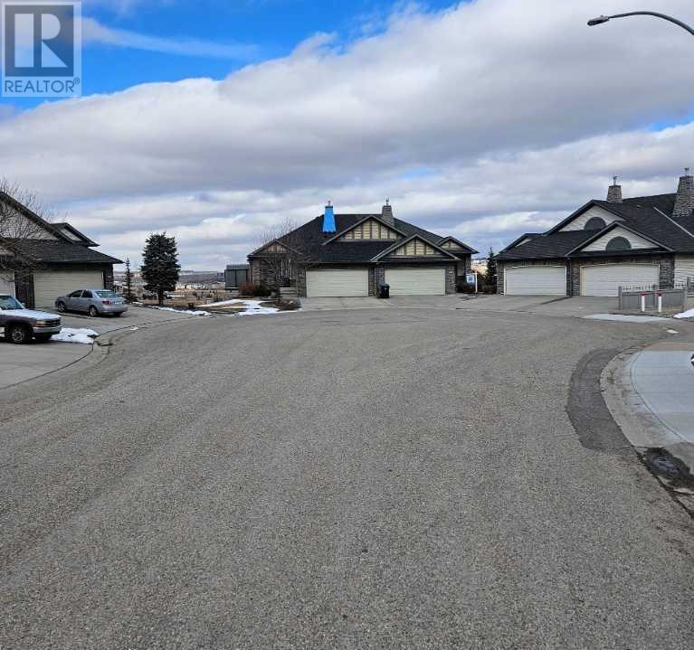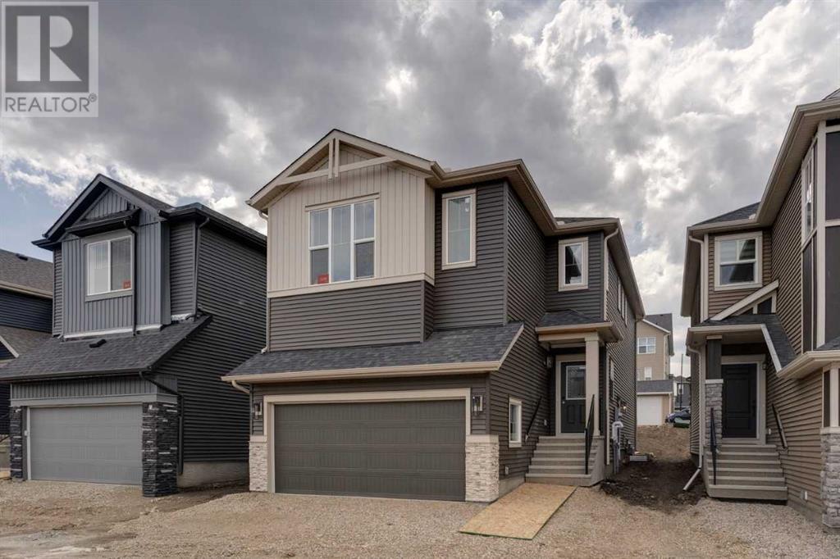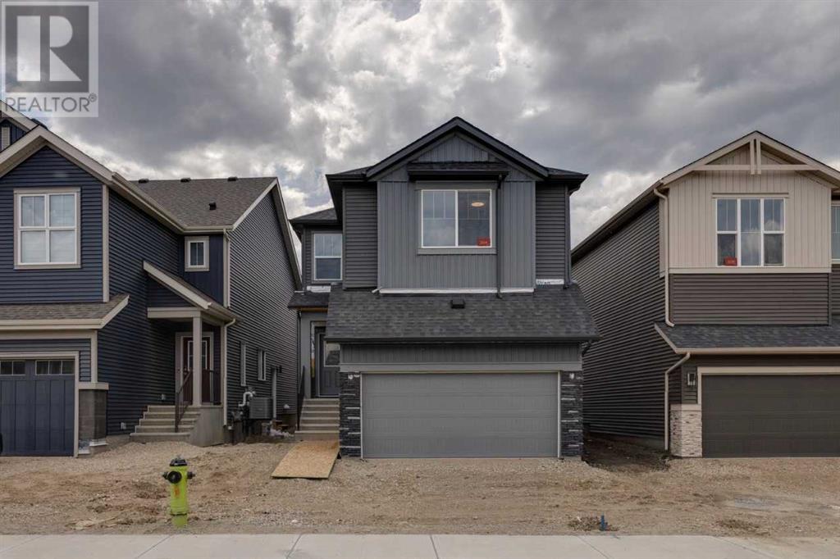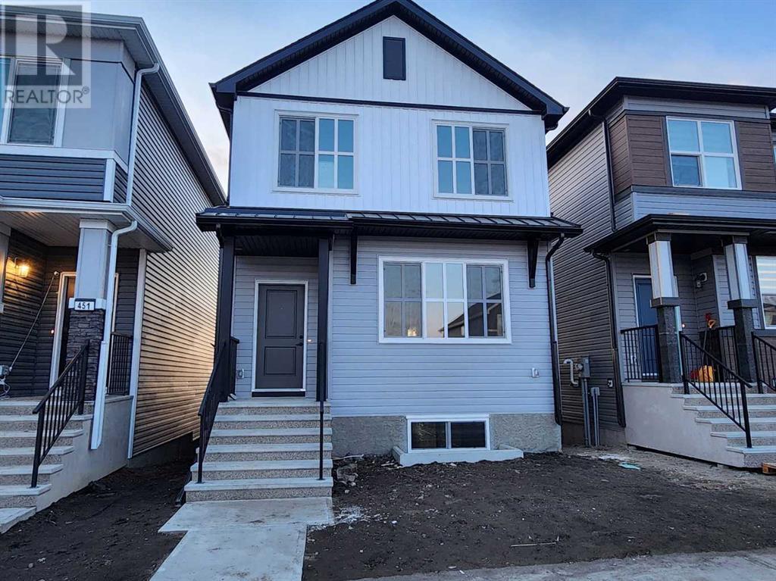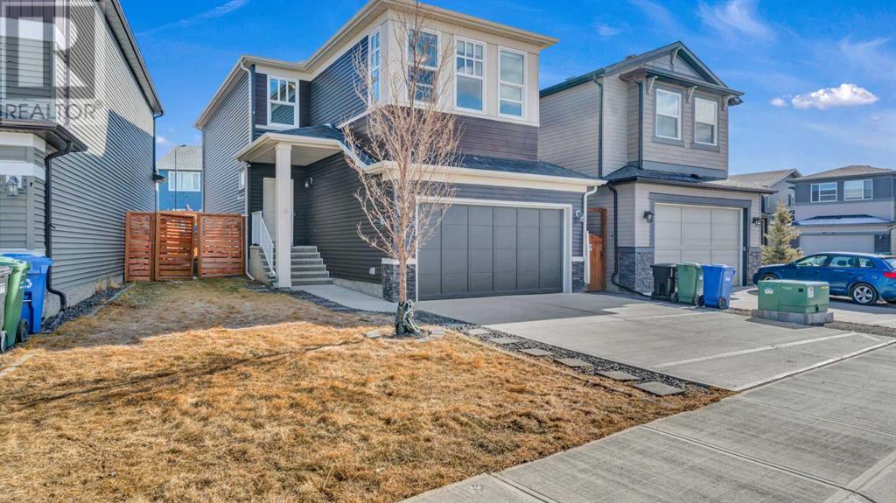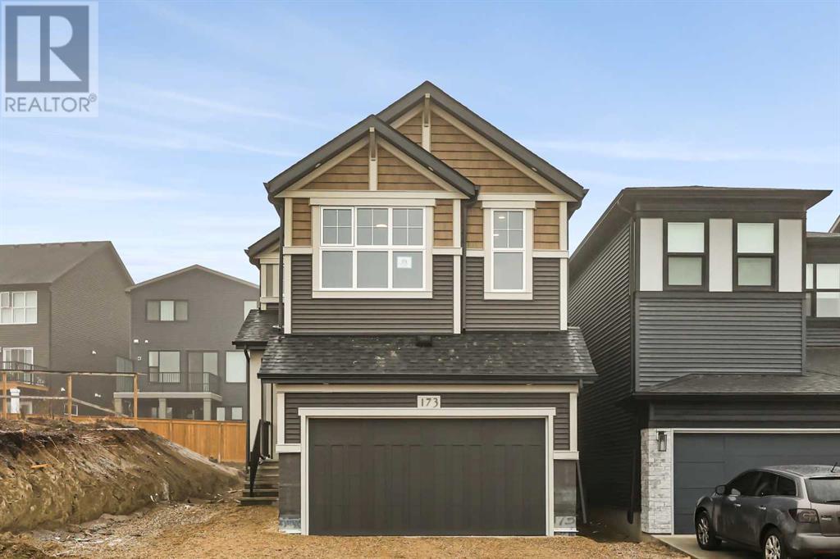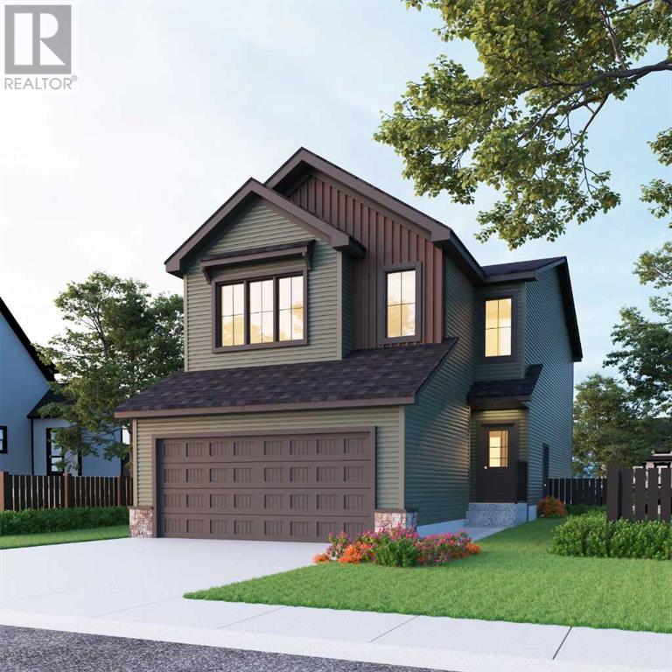Free account required
Unlock the full potential of your property search with a free account! Here's what you'll gain immediate access to:
- Exclusive Access to Every Listing
- Personalized Search Experience
- Favorite Properties at Your Fingertips
- Stay Ahead with Email Alerts
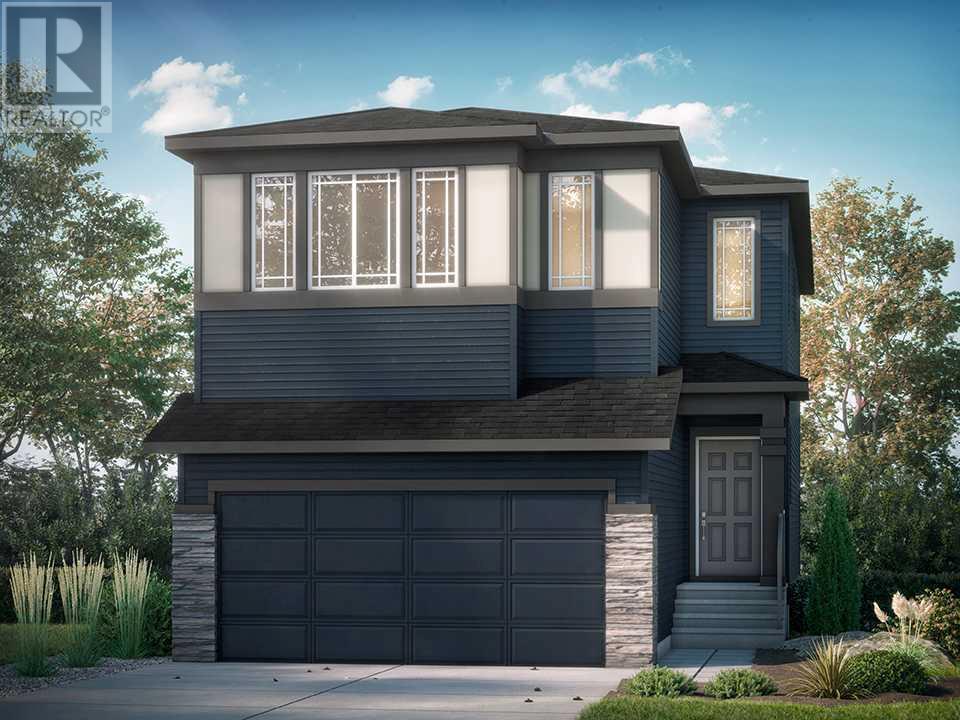
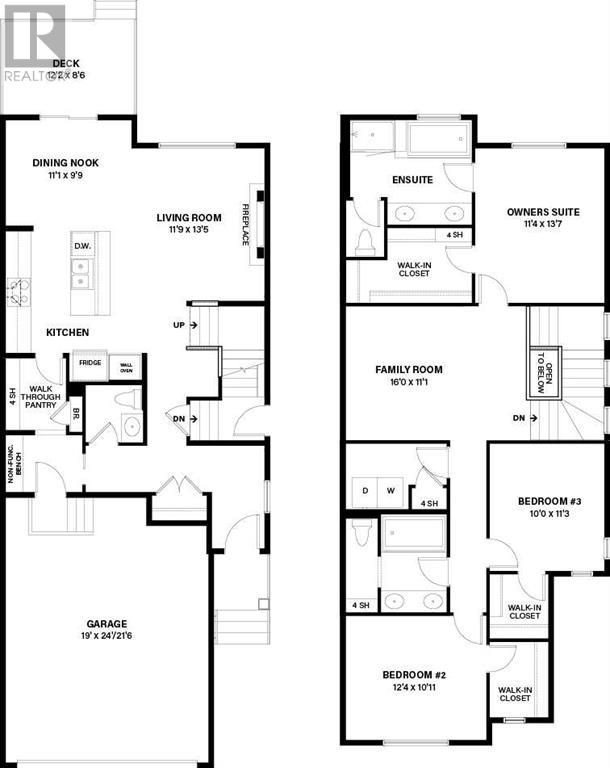
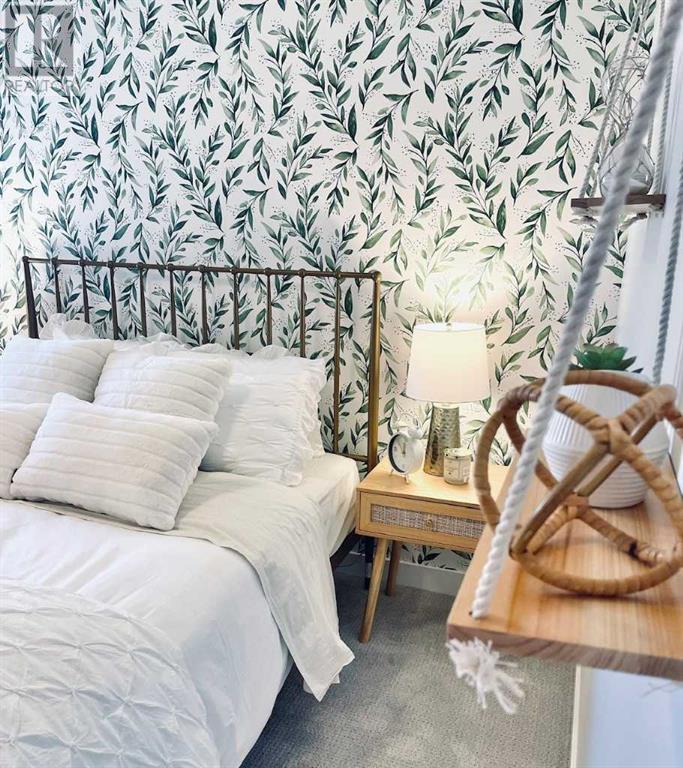
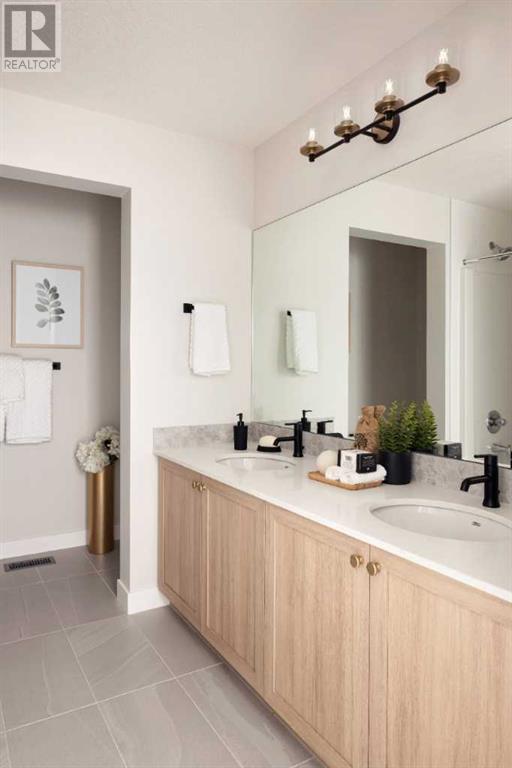
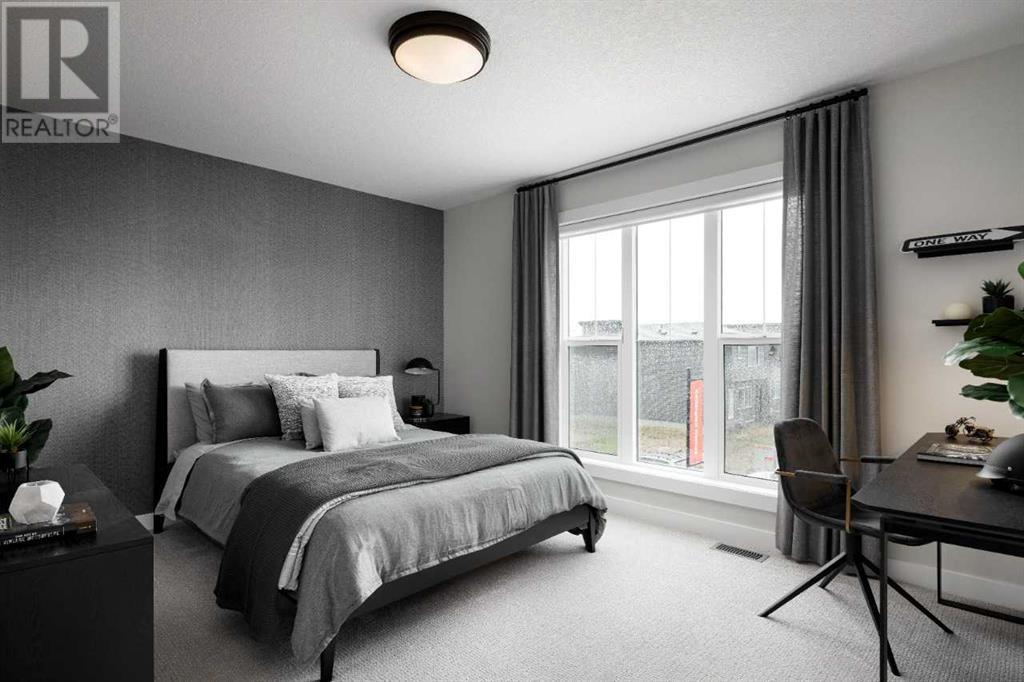
$794,850
92 Amblefield Grove NW
Calgary, Alberta, Alberta, T3P2L4
MLS® Number: A2207531
Property description
Spec Home by Shane Homes – The Moraine | Anticipated Move-In: Summer 2025 Discover The Moraine—a beautifully appointed 3-bedroom, 2.5-bath front-drive home by Shane Homes, situated on a sunshine basement lot for added natural light and future development potential. The main level features a welcoming electric fireplace, a spacious walk-in pantry, and a convenient side entry ideal for a future development. Step outside to a 12'5" x 8'5" rear deck—perfect for relaxing or entertaining. Upstairs, a central family room provides additional living space, while the luxurious primary bedroom offers a 5-piece ensuite with dual vanities and a soaker tub. Each bedroom includes a walk-in closet, and the upper-level laundry room adds everyday convenience. Built by Shane Homes. Photos are representative.
Building information
Type
*****
Age
*****
Appliances
*****
Basement Development
*****
Basement Type
*****
Constructed Date
*****
Construction Material
*****
Construction Style Attachment
*****
Cooling Type
*****
Exterior Finish
*****
Fireplace Present
*****
FireplaceTotal
*****
Flooring Type
*****
Foundation Type
*****
Half Bath Total
*****
Heating Fuel
*****
Heating Type
*****
Size Interior
*****
Stories Total
*****
Total Finished Area
*****
Land information
Amenities
*****
Fence Type
*****
Size Depth
*****
Size Frontage
*****
Size Irregular
*****
Size Total
*****
Rooms
Upper Level
Family room
*****
Bedroom
*****
Bedroom
*****
Primary Bedroom
*****
5pc Bathroom
*****
5pc Bathroom
*****
Main level
Living room
*****
Dining room
*****
2pc Bathroom
*****
Courtesy of Bode Platform Inc.
Book a Showing for this property
Please note that filling out this form you'll be registered and your phone number without the +1 part will be used as a password.
