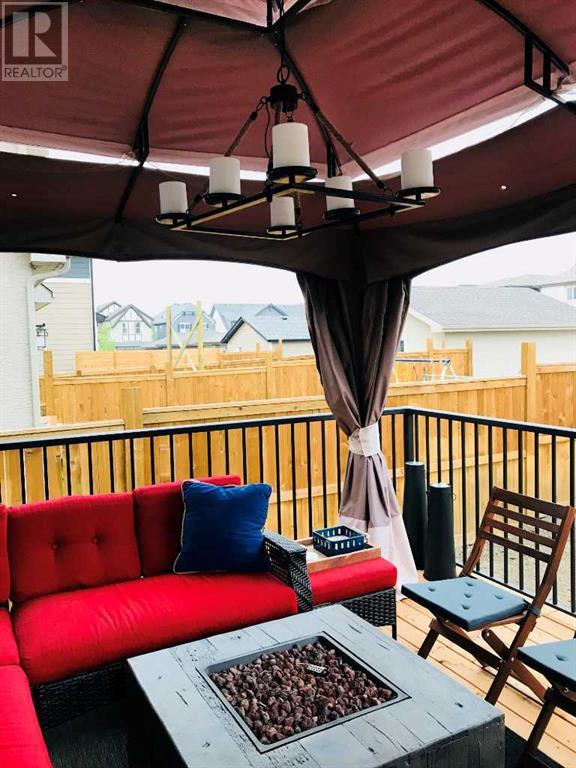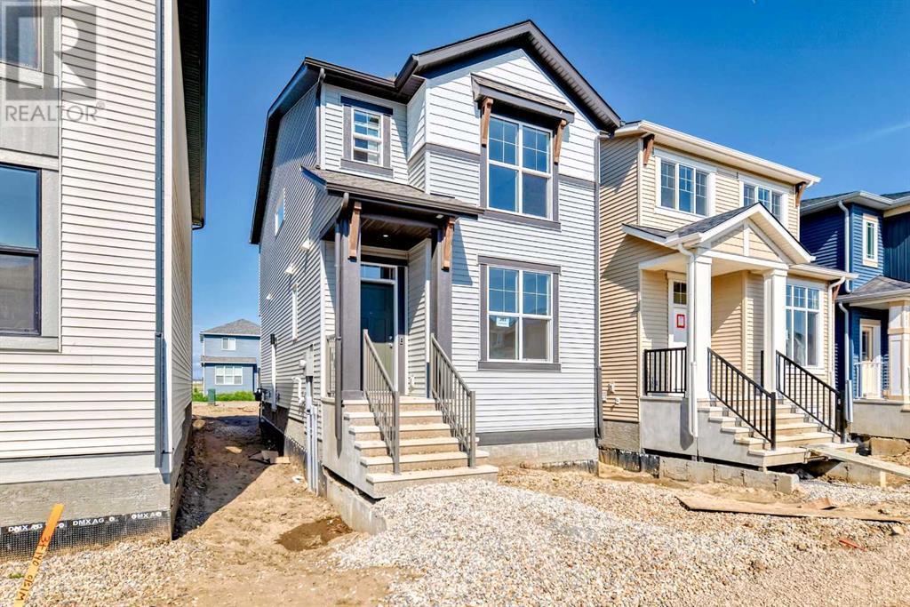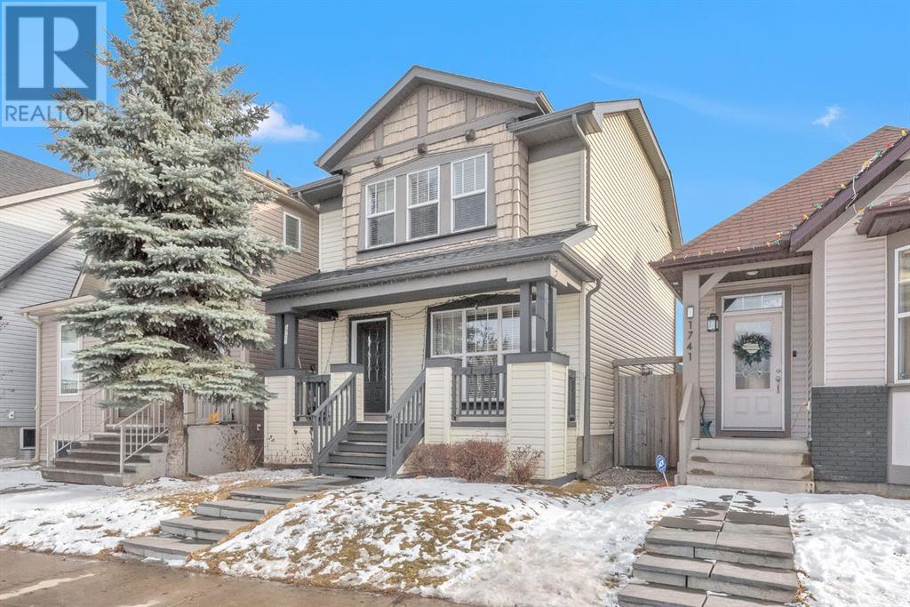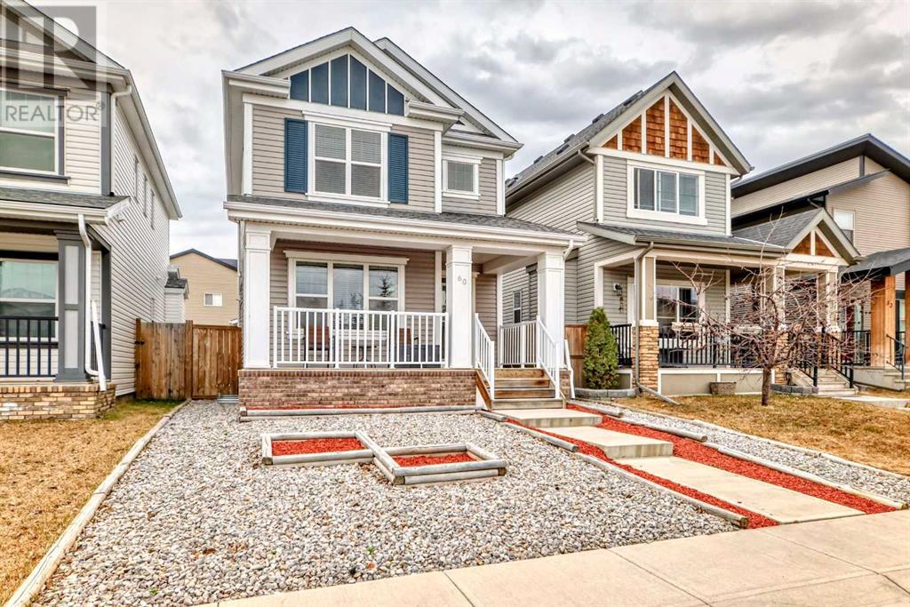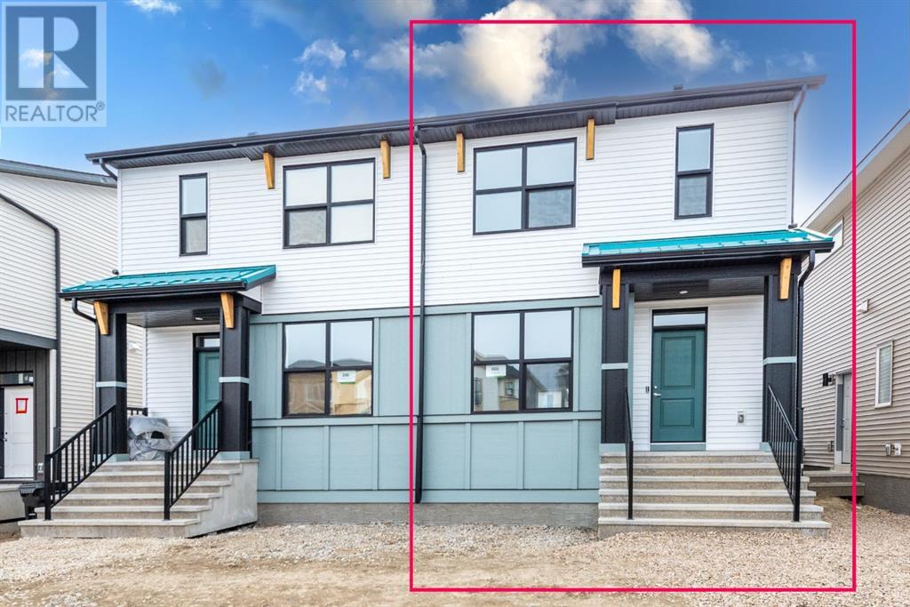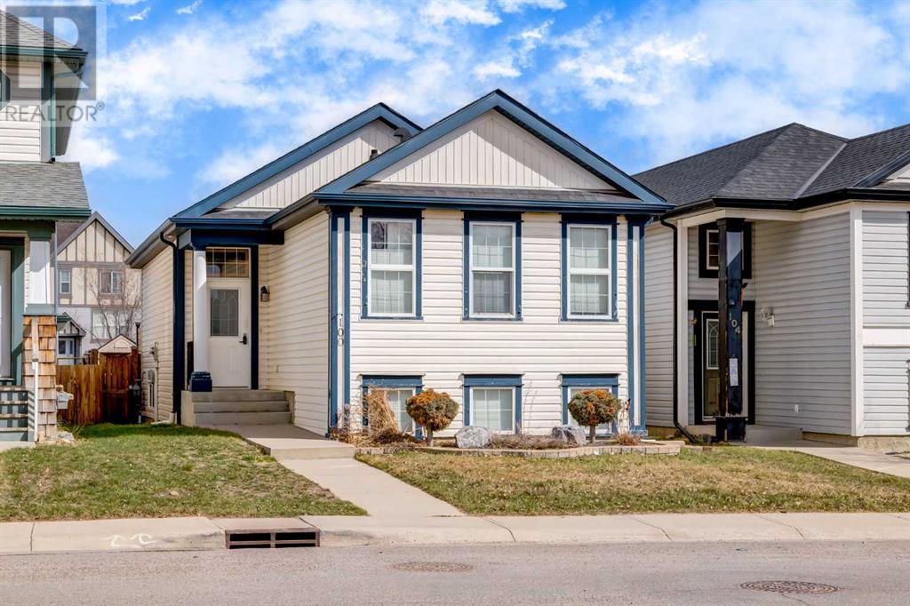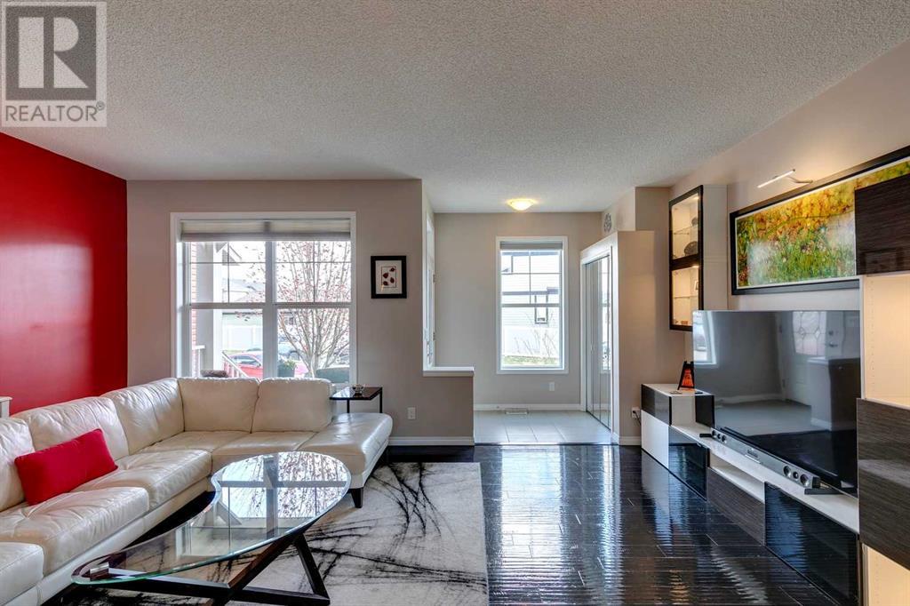Free account required
Unlock the full potential of your property search with a free account! Here's what you'll gain immediate access to:
- Exclusive Access to Every Listing
- Personalized Search Experience
- Favorite Properties at Your Fingertips
- Stay Ahead with Email Alerts
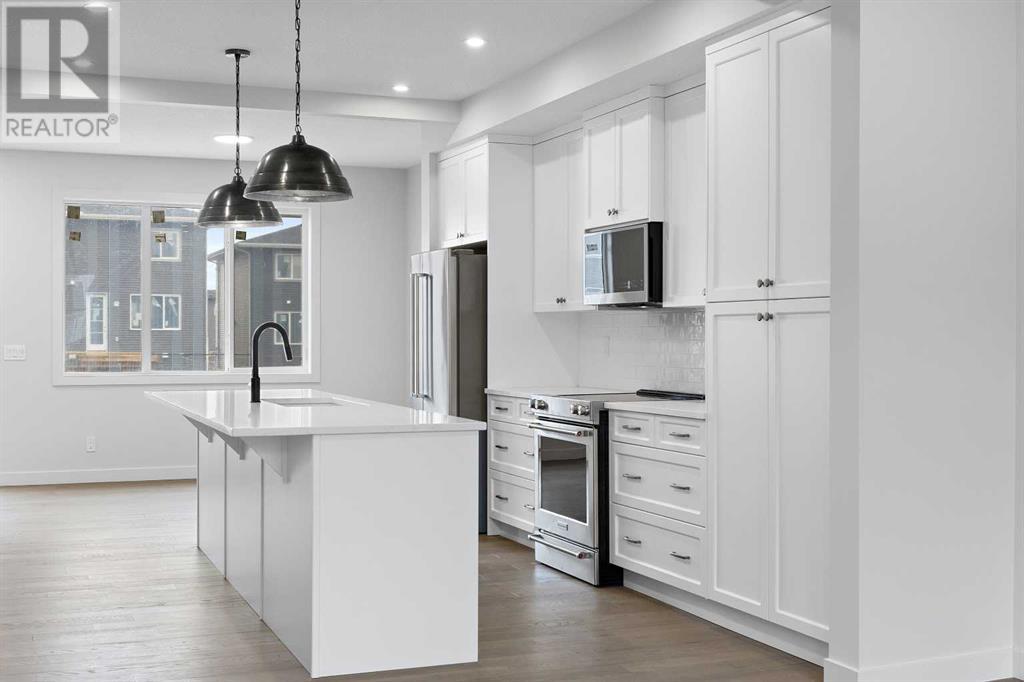




$559,900
632 Sora Boulevard
Calgary, Alberta, Alberta, T3S0L6
MLS® Number: A2208556
Property description
***The First-Time Home Buyers' GST Rebate could save you up to $50,000 on a new home!You must be 18+, a Canadian citizen or permanent resident, and haven't owned or lived in a home you or your spouse/common-law partner owned in the last four years.This is a LIMITED-TIME opportunity— Homes placed under contract after May 27, 2025 are eligible, Terms and conditions are subject to the Government of Canada/Canada Revenue Agency rules and guidelines.*** Welcome to the Adelaide, a stunning 3 Bedroom 2.5 Bath semi-detached home master built by Douglas Homes. Perfectly situated facing the wetlands in the welcoming south east community of SORA, this unique home has all the upgrades! 9’ knock down ceilings, stainless steel appliances, engineered hardwood floors, quartz counter tops, 42” upper kitchen cabinets, separate side entry to the basement and NO CONDO FEES. The bright and spacious main floor layout includes a breezy open kitchen with quartz island, great room with oversized windows, a convenient main floor powder room and roomy dining nook. Upstairs you’ll find your large primary bedroom with walk-in-closet and sparkling ensuite bath, two additional bedrooms, laundry, and another full bathroom with quartz countertops and deep soaker tub. Downstairs, a full unfinished basement awaits your vision. Don’t miss this unique opportunity to own this exceptional home. ***Photos are from a similar home. Property taxes have not yet been assessed.
Building information
Type
*****
Age
*****
Appliances
*****
Basement Development
*****
Basement Type
*****
Constructed Date
*****
Construction Style Attachment
*****
Cooling Type
*****
Exterior Finish
*****
Flooring Type
*****
Foundation Type
*****
Half Bath Total
*****
Heating Fuel
*****
Heating Type
*****
Size Interior
*****
Stories Total
*****
Total Finished Area
*****
Land information
Amenities
*****
Fence Type
*****
Size Frontage
*****
Size Irregular
*****
Size Total
*****
Rooms
Upper Level
Bedroom
*****
Bedroom
*****
4pc Bathroom
*****
4pc Bathroom
*****
Primary Bedroom
*****
Main level
2pc Bathroom
*****
Great room
*****
Other
*****
Upper Level
Bedroom
*****
Bedroom
*****
4pc Bathroom
*****
4pc Bathroom
*****
Primary Bedroom
*****
Main level
2pc Bathroom
*****
Great room
*****
Other
*****
Upper Level
Bedroom
*****
Bedroom
*****
4pc Bathroom
*****
4pc Bathroom
*****
Primary Bedroom
*****
Main level
2pc Bathroom
*****
Great room
*****
Other
*****
Upper Level
Bedroom
*****
Bedroom
*****
4pc Bathroom
*****
4pc Bathroom
*****
Primary Bedroom
*****
Main level
2pc Bathroom
*****
Great room
*****
Other
*****
Upper Level
Bedroom
*****
Bedroom
*****
4pc Bathroom
*****
4pc Bathroom
*****
Primary Bedroom
*****
Main level
2pc Bathroom
*****
Great room
*****
Other
*****
Courtesy of RE/MAX Real Estate (Central)
Book a Showing for this property
Please note that filling out this form you'll be registered and your phone number without the +1 part will be used as a password.
