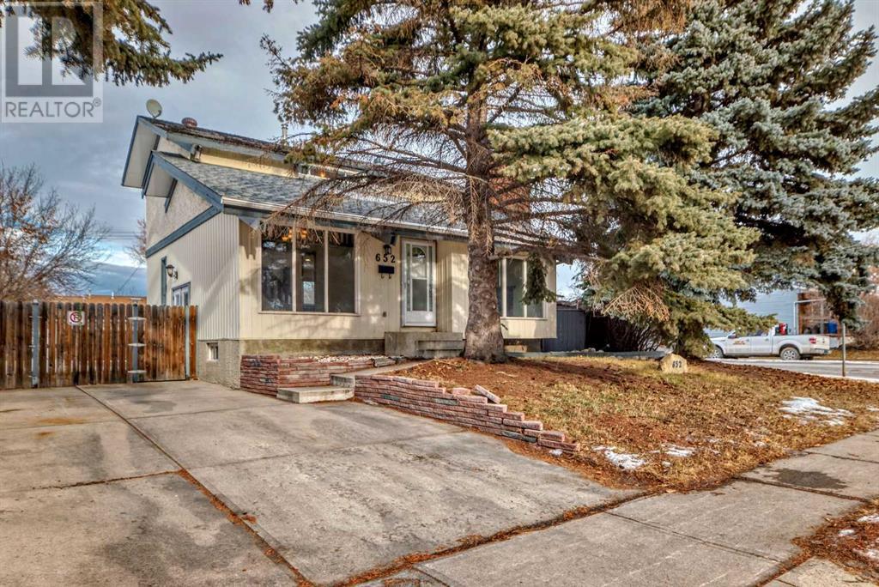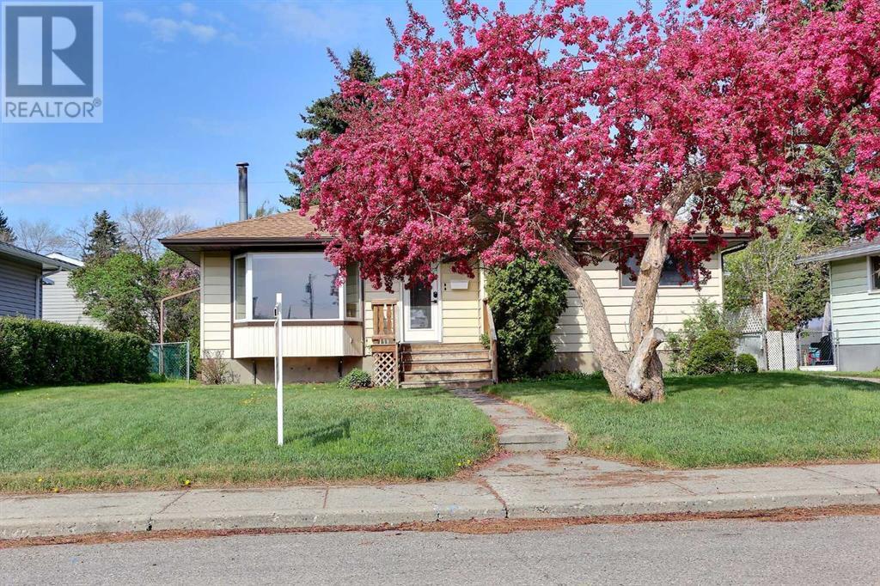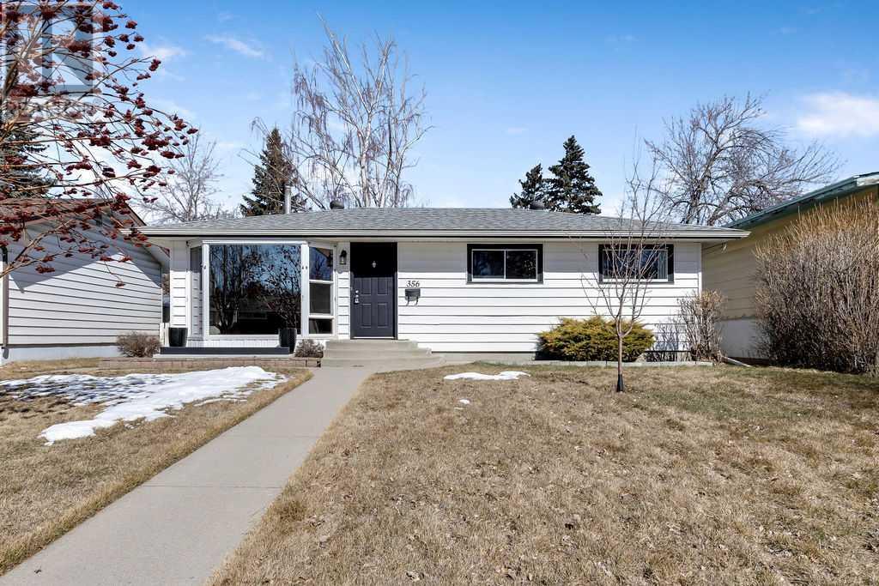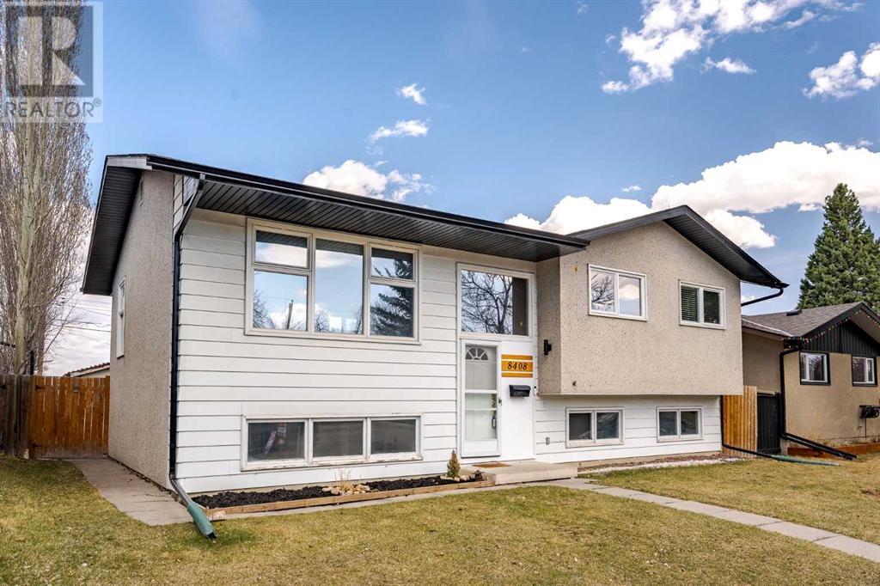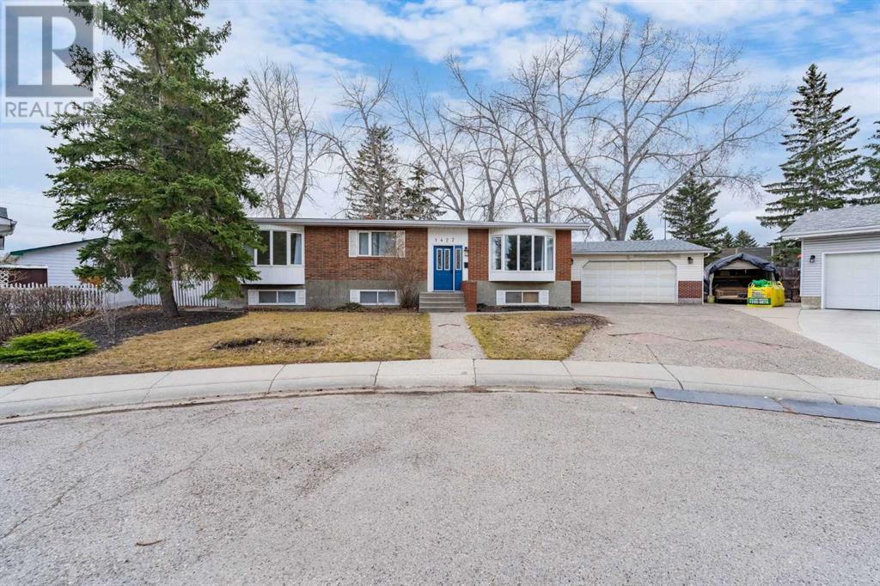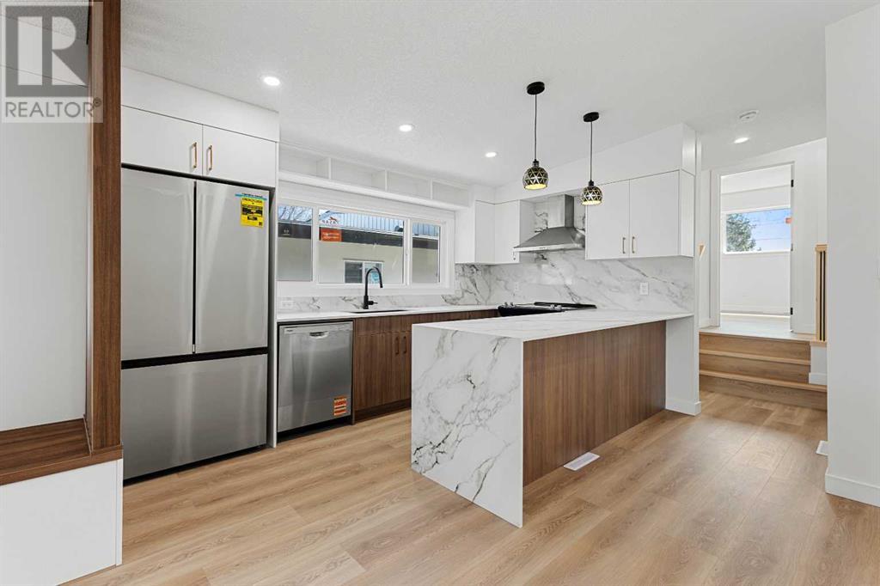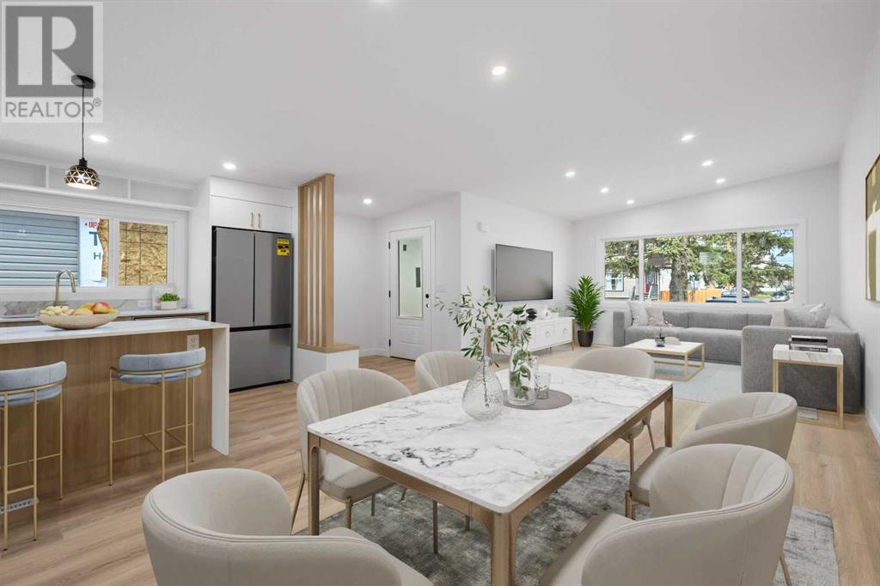Free account required
Unlock the full potential of your property search with a free account! Here's what you'll gain immediate access to:
- Exclusive Access to Every Listing
- Personalized Search Experience
- Favorite Properties at Your Fingertips
- Stay Ahead with Email Alerts
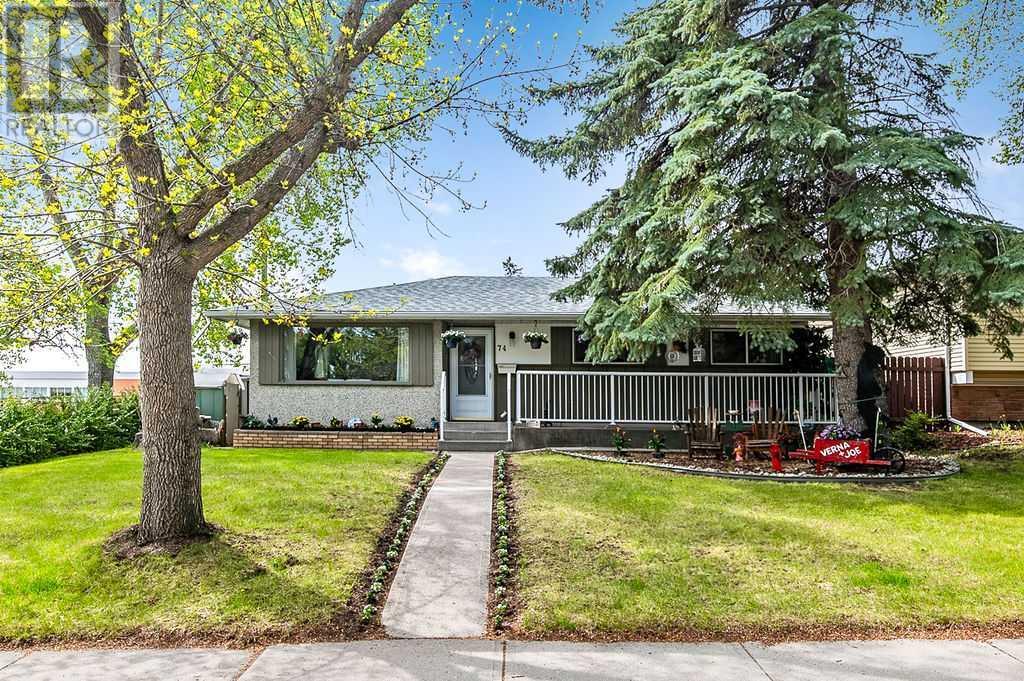
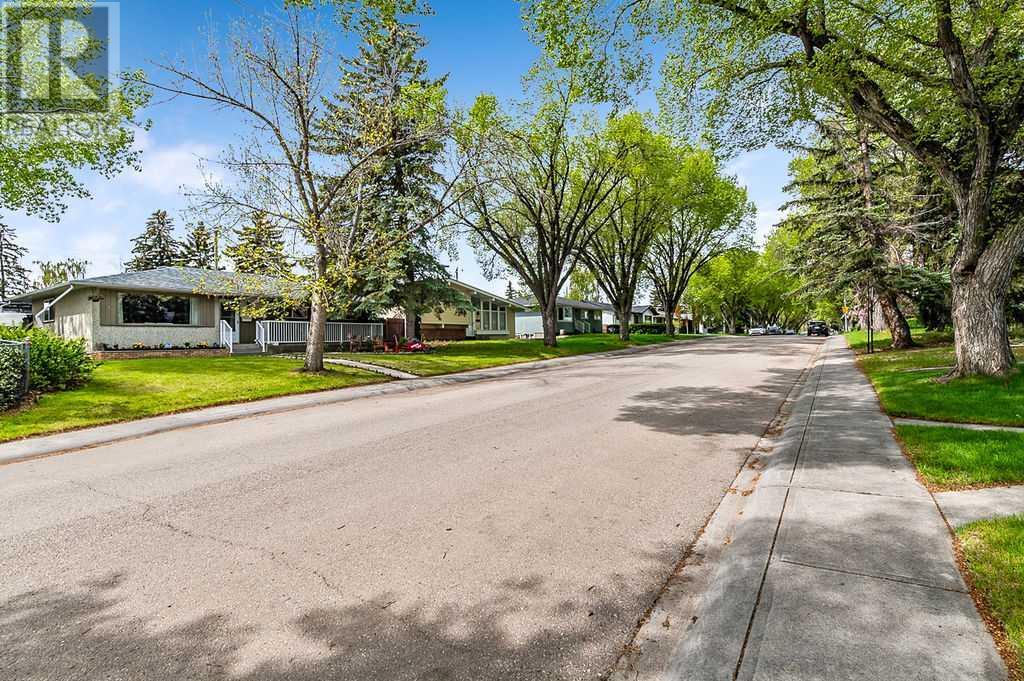
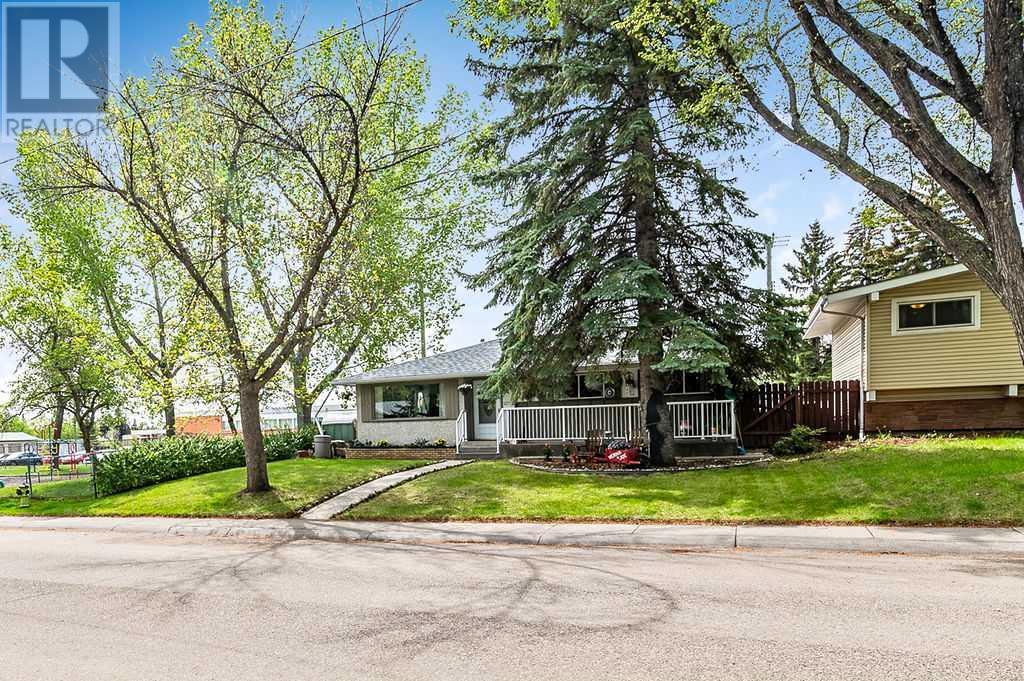
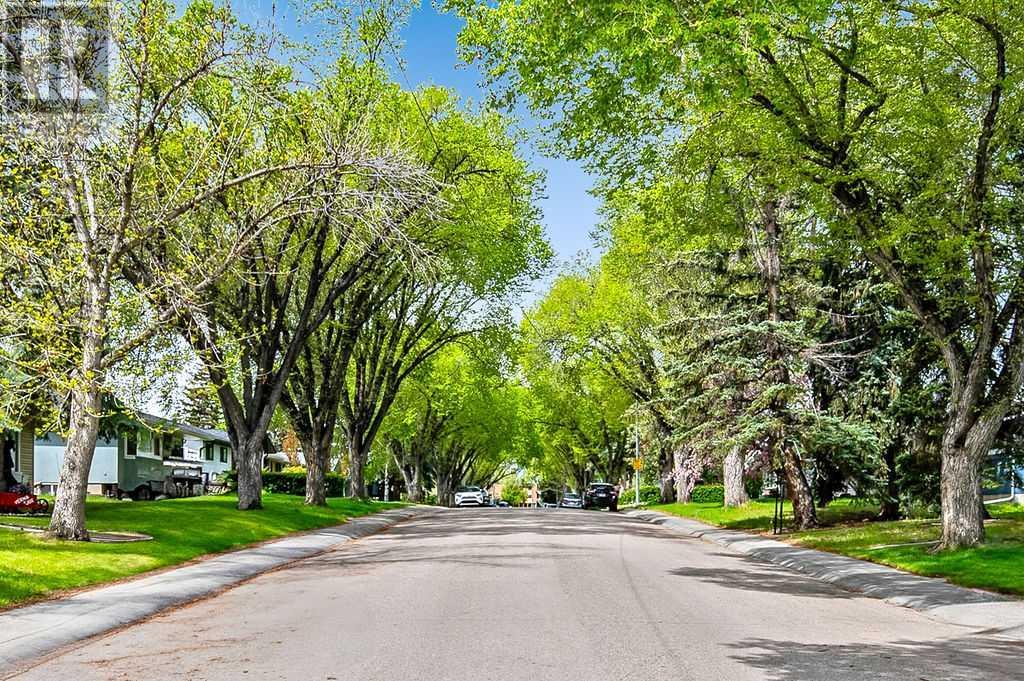
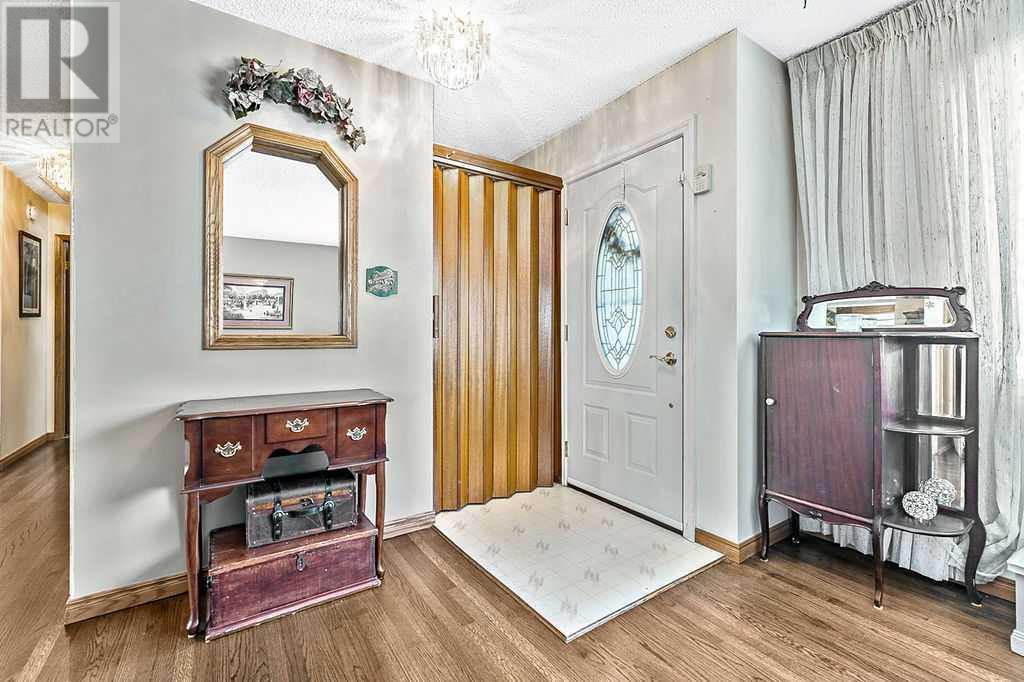
$649,900
74 Armstrong Crescent SE
Calgary, Alberta, Alberta, T2J0X3
MLS® Number: A2208585
Property description
For the first time in 47 years, this beloved home is ready to welcome a new chapter. Nestled on one of the most picturesque tree-lined streets in Acadia, this cherished home has been lovingly maintained by the same devoted owner for nearly five decades. The care and pride of ownership are evident in every corner, this isn’t just a house, it’s a storybook of memories waiting for a new family to write their next chapter. Backing onto a peaceful park and David Thompson Middle School, this home offers the rare combination of serenity, space, and convenience. The oak hardwood floors, glowing with timeless beauty, guide you through a layout that feels both functional and filled with heart. The dining room and primary bedroom feature exquisite custom built-ins, crafted by the homeowner with care and craftsmanship that’s hard to come by. The kitchen has been thoughtfully updated over the years, along with modern appliances that blend seamlessly into the home’s classic charm. Important upgrades have been made, including a new furnace (2020), shingles (within the last 10 years), a HEPA air purifier (2017), and central air conditioning (2024). Most windows and light fixtures have also been refreshed, ensuring the home feels light, bright, and comfortable throughout. On the main floor, you will find three generously sized bedrooms and a 4 piece bathroom adorned with a charming window that lets the sunshine pour in. Each room feels spacious and inviting, perfect for growing families or those seeking room to breathe. Then there’s the basement, a place where laughter echoed, stories were shared, and life unfolded. The large family room with a cozy wet bar and bar fridge is ready for movie nights, celebrations, or quiet evenings in. A sizeable bedroom (window behind the crafted closets) with abundant storage and more custom-built closets offers endless possibilities, along with a second 3 piece bathroom for added convenience. Step outside into the expansive south backyard, fenced, private, and filled with personality. Whether you are relaxing in the gazebo, roasting marshmallows at the fire pit, or tinkering in the heated 24’x24’ oversized garage, this yard is a haven. With an RV pad, multiple storage sheds, mature trees, and endless sky, it’s truly your own slice of paradise. Whether you are dreaming of a move-in ready home or envisioning a beautiful renovation, this location is unparalleled. It's not just about finding a house, it's about finding a home with soul, history, and heart. It is time for another family to fall in love and make memories here, for the next 47 years.
Building information
Type
*****
Appliances
*****
Architectural Style
*****
Basement Development
*****
Basement Type
*****
Constructed Date
*****
Construction Material
*****
Construction Style Attachment
*****
Cooling Type
*****
Exterior Finish
*****
Flooring Type
*****
Foundation Type
*****
Half Bath Total
*****
Heating Fuel
*****
Heating Type
*****
Size Interior
*****
Stories Total
*****
Total Finished Area
*****
Land information
Amenities
*****
Fence Type
*****
Landscape Features
*****
Size Depth
*****
Size Frontage
*****
Size Irregular
*****
Size Total
*****
Rooms
Main level
Bedroom
*****
Bedroom
*****
4pc Bathroom
*****
Primary Bedroom
*****
Breakfast
*****
Kitchen
*****
Dining room
*****
Living room
*****
Basement
Laundry room
*****
Bedroom
*****
Family room
*****
3pc Bathroom
*****
Main level
Bedroom
*****
Bedroom
*****
4pc Bathroom
*****
Primary Bedroom
*****
Breakfast
*****
Kitchen
*****
Dining room
*****
Living room
*****
Basement
Laundry room
*****
Bedroom
*****
Family room
*****
3pc Bathroom
*****
Main level
Bedroom
*****
Bedroom
*****
4pc Bathroom
*****
Primary Bedroom
*****
Breakfast
*****
Kitchen
*****
Dining room
*****
Living room
*****
Basement
Laundry room
*****
Bedroom
*****
Family room
*****
3pc Bathroom
*****
Courtesy of RE/MAX Realty Professionals
Book a Showing for this property
Please note that filling out this form you'll be registered and your phone number without the +1 part will be used as a password.

