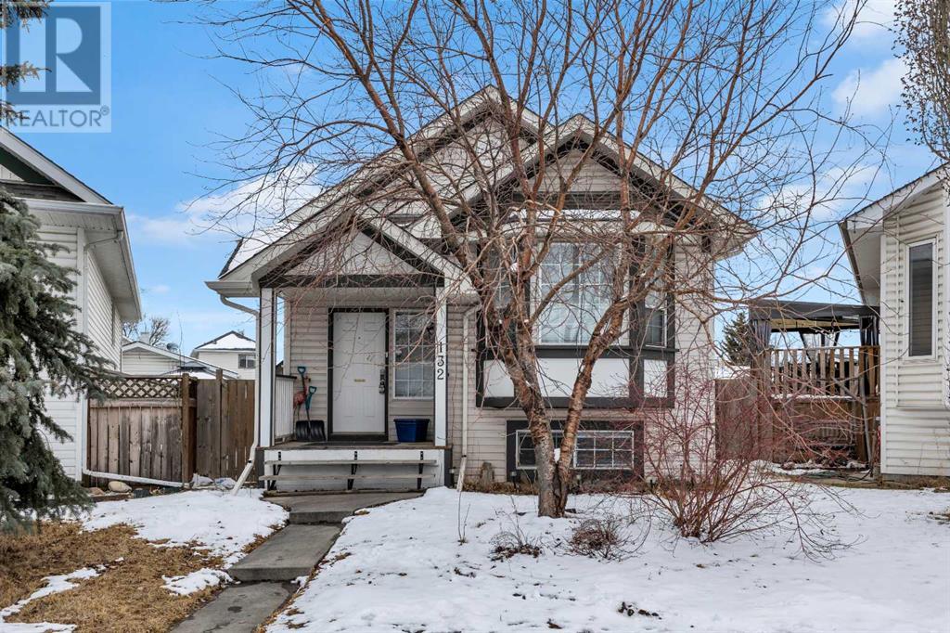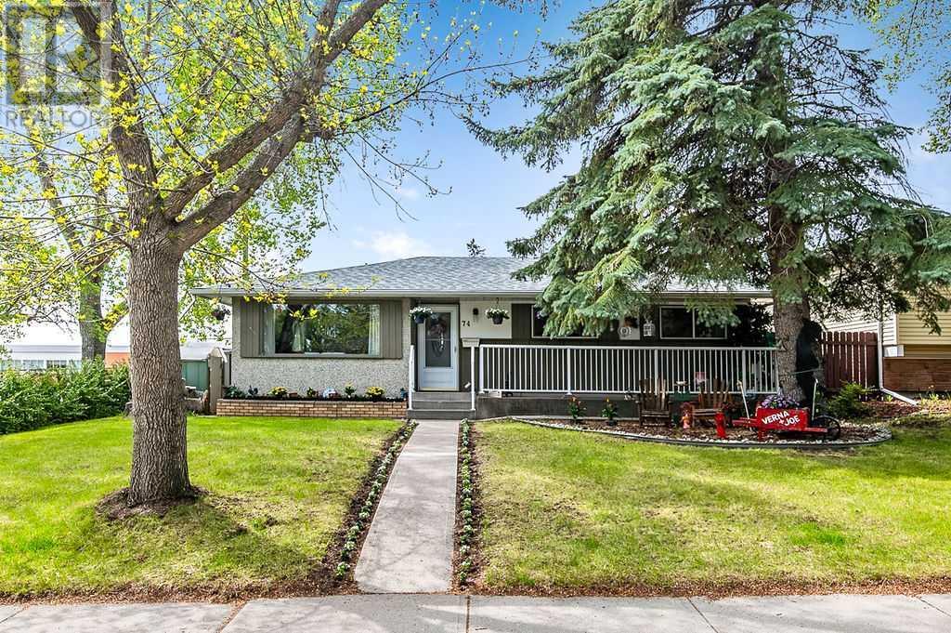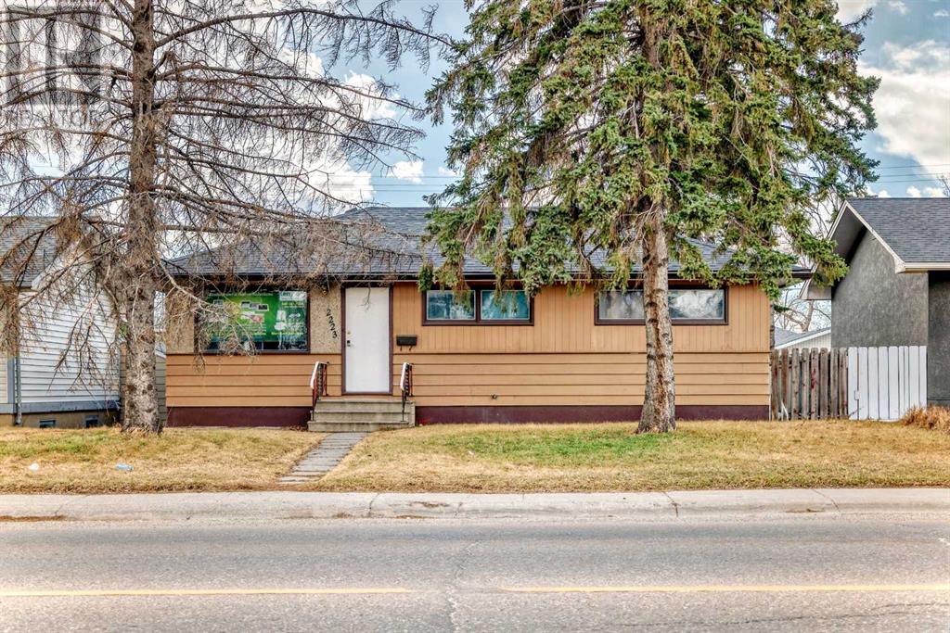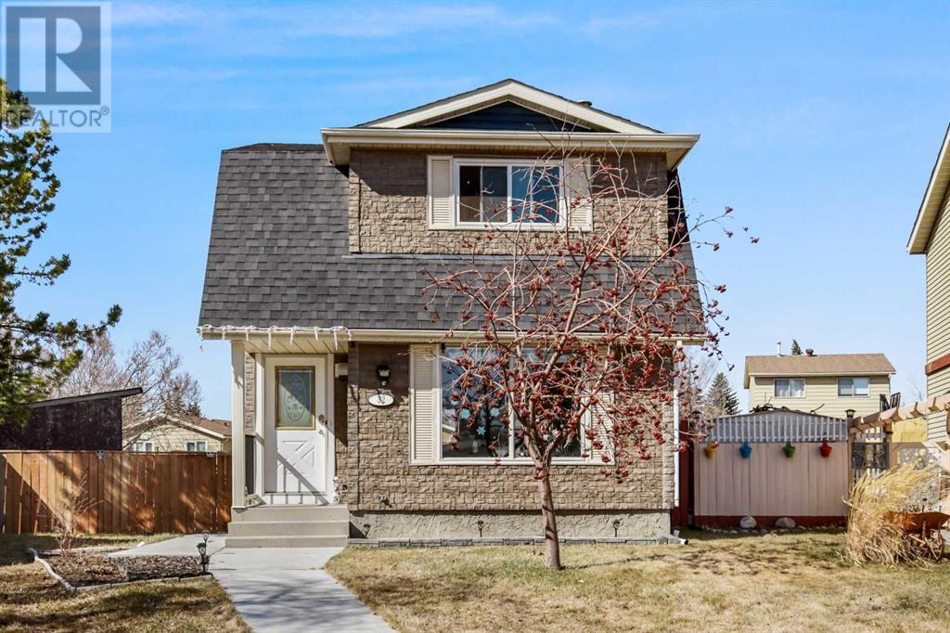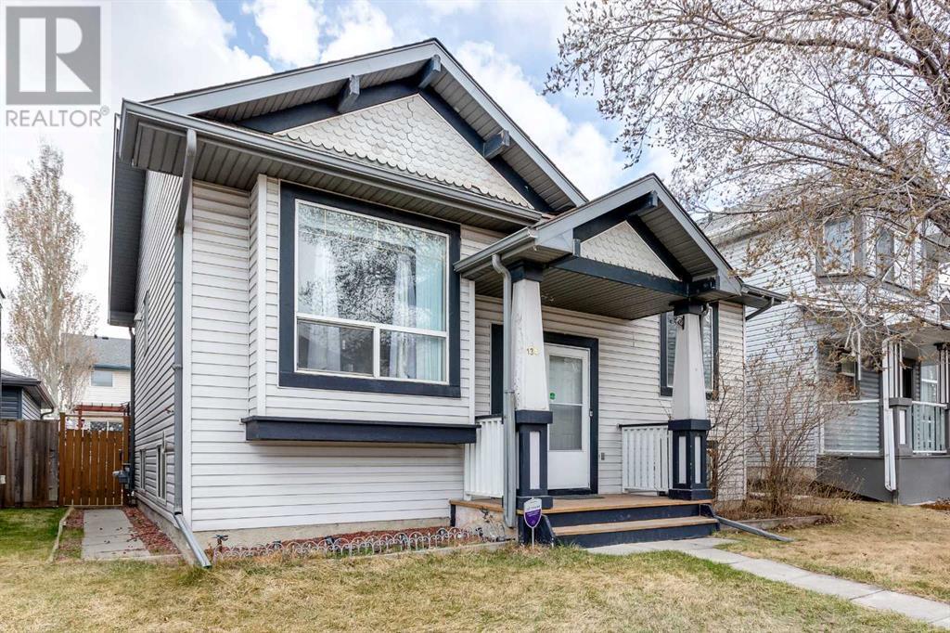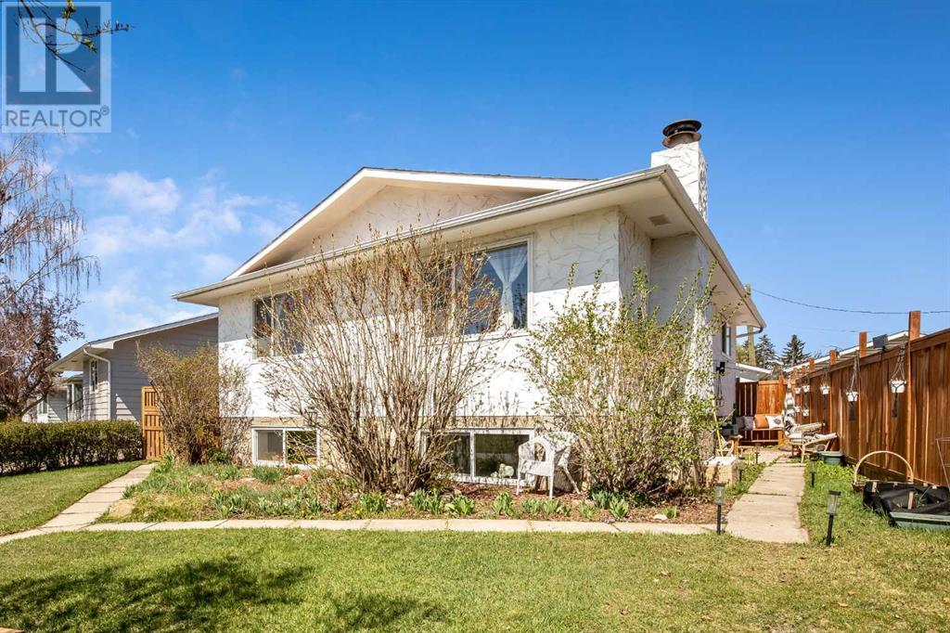Free account required
Unlock the full potential of your property search with a free account! Here's what you'll gain immediate access to:
- Exclusive Access to Every Listing
- Personalized Search Experience
- Favorite Properties at Your Fingertips
- Stay Ahead with Email Alerts
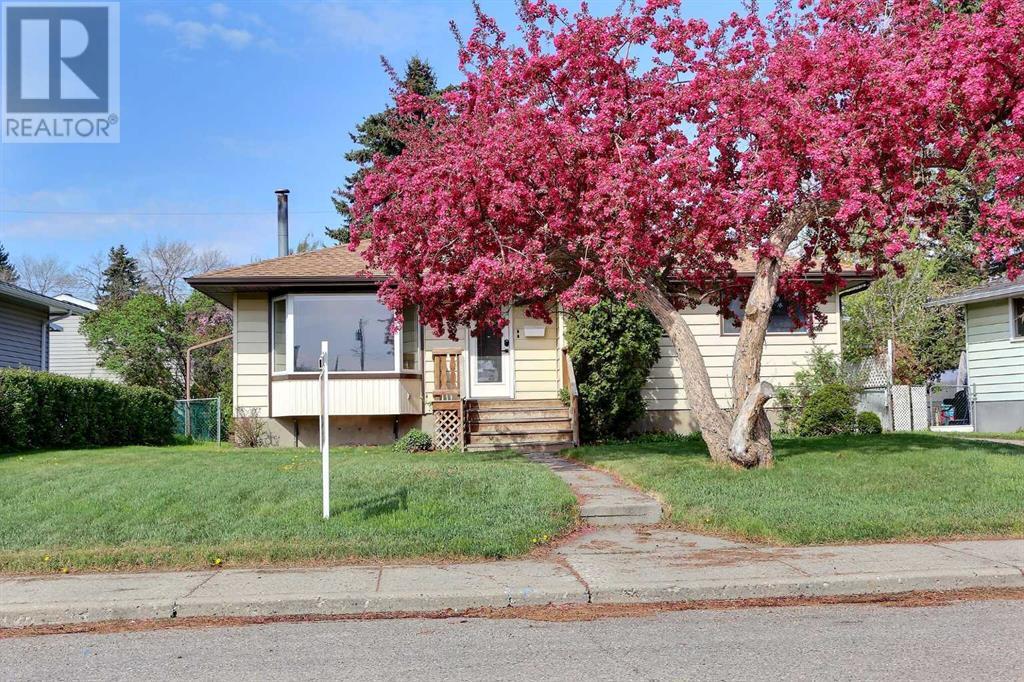
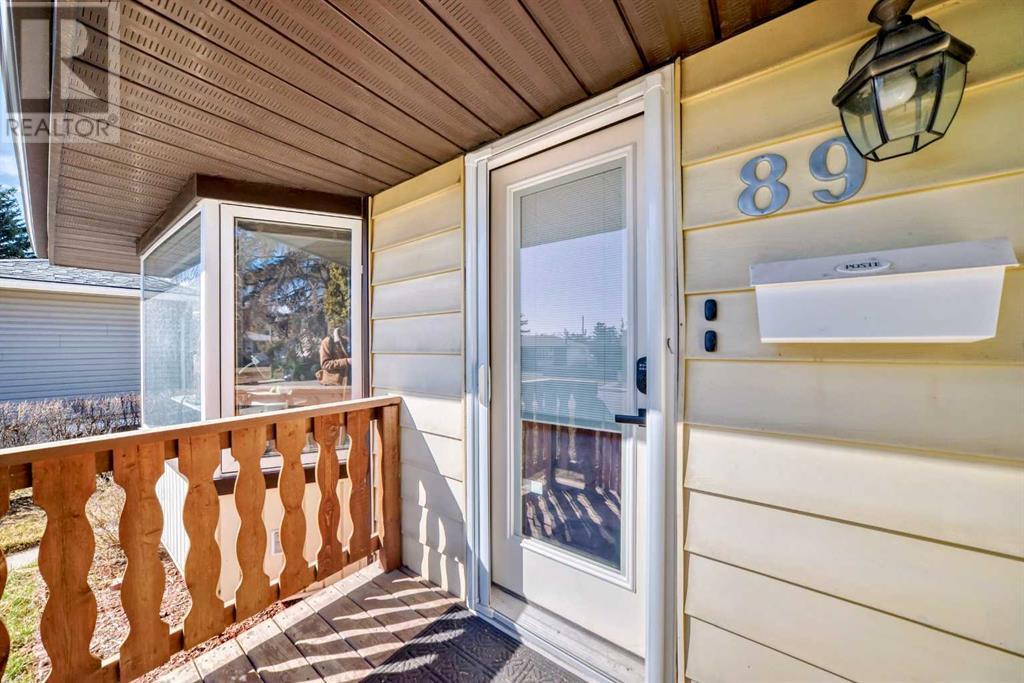
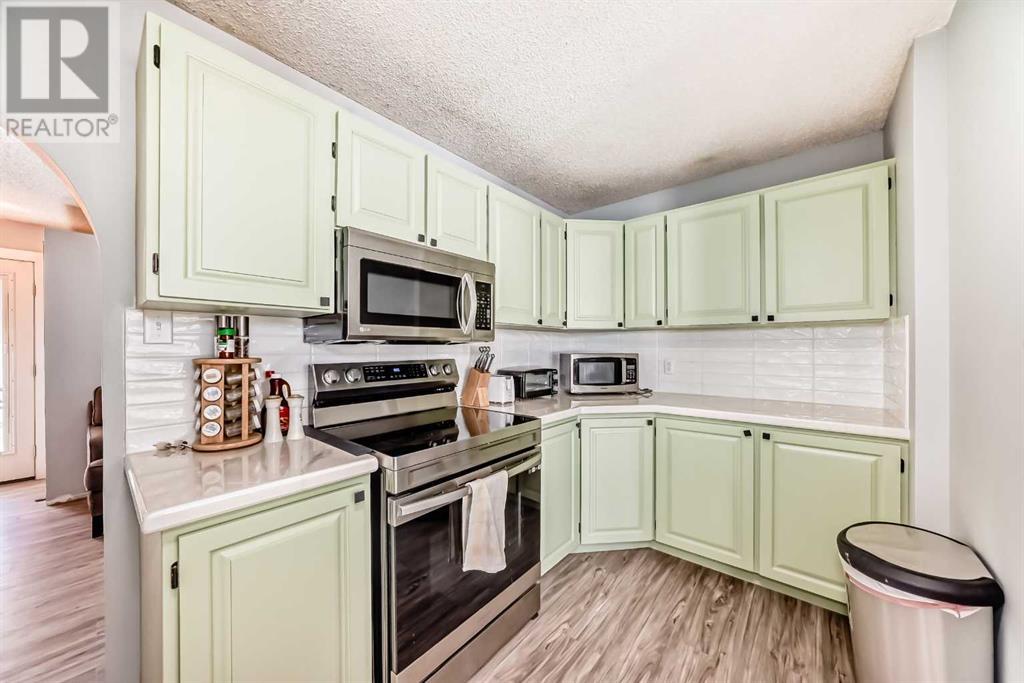
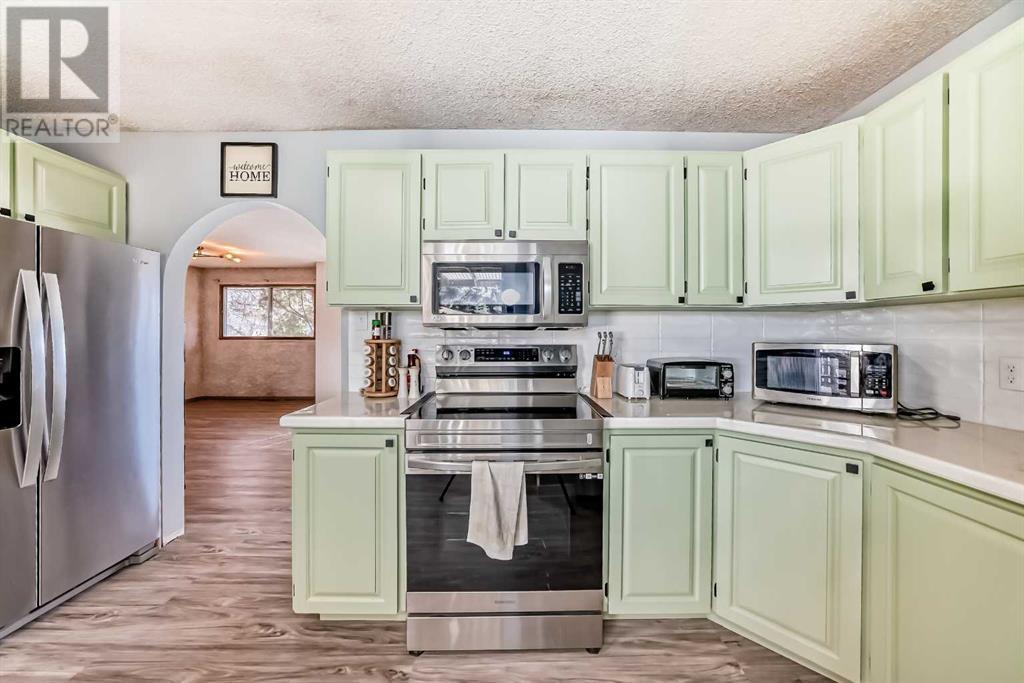
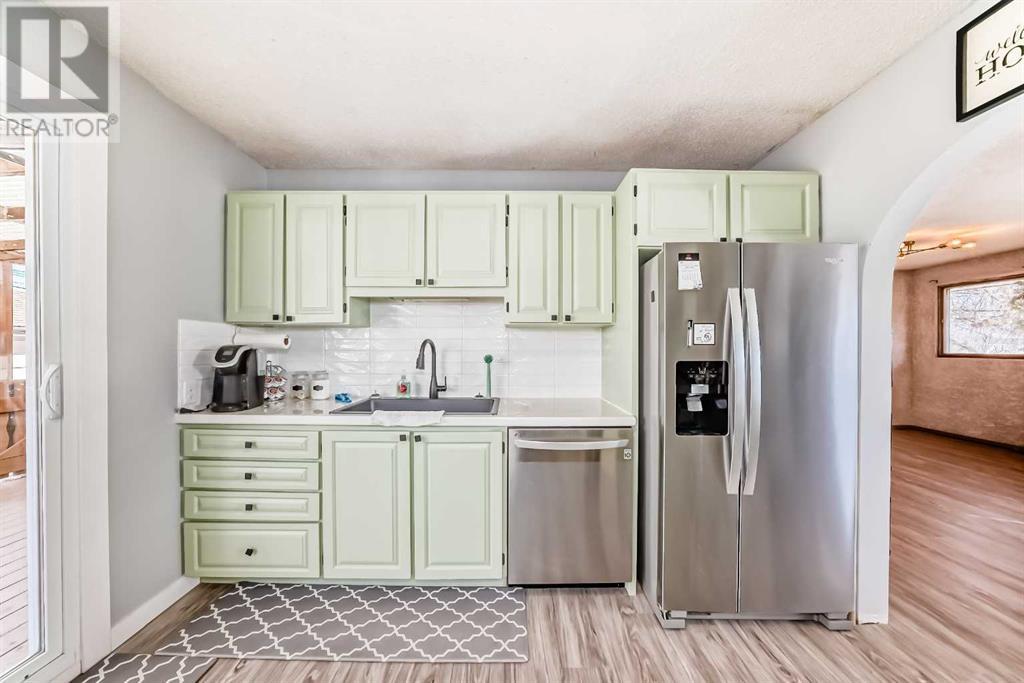
$575,000
89 Lynnwood Drive SE
Calgary, Alberta, Alberta, T2C0S5
MLS® Number: A2209792
Property description
Incredible lot and location fixed in the heart of Lynnwood. This recently renovated bungalow has everything a savvy investor is looking for in this market. The main floor has a like new kitchen with re done kitchen cabinets, newer countertops and SS appliances. There is a full sized washer/dryer in the corner closet of the kitchen. The living room is large & bright and has a cozy wood burning fireplace~perfect for cooler winter evenings. Off the living room is a good sized dining room (could be used as a den/home office as well). There are new vinyl planking floors throughout the main. The primary bedroom is a good size and has a walkin closet. The 2nd bedroom is large & bright. These bedrooms share a full 4 piece main bathroom. The basement has its own seperate entrance (from the backyard). It leads to a newer illegal basement suite (The basement suite would be subject to approval and permitting by the city/municipality of Calgary.) The basement has a newer kitchen with gleaming white kitchen cabinets & white countertops. There is a handy breakfast bar in the lower kitchen as well. SS appliances are newer with the stove and the microwave/fan being brand new Off the kitchen there is a large wide open living area, a 3 piece bathroom and two large bedrooms. You will find the stacker washer/dryer for the suite in the utility room as well as a newer high efficient furnace & hot water tank. The newer electrical panel is in the storage just under the stairs. Off the back you find a massive covered deck~ an incredible feature for warm night get togethers! The west facing backyard is warm, private and quiet. The double detached garage is oversized and has loads of room to store your cars and tools! The garage door is newer as well. Dont miss the second electrical panel behind the mandoor in the Garage. On the North side is a long paved driveway that leads to a gate into the backyard perfect for parking your guests and or tenants. Great large lot in a fantastic area.
Building information
Type
*****
Appliances
*****
Architectural Style
*****
Basement Development
*****
Basement Features
*****
Basement Type
*****
Constructed Date
*****
Construction Style Attachment
*****
Cooling Type
*****
Exterior Finish
*****
Fireplace Present
*****
FireplaceTotal
*****
Flooring Type
*****
Foundation Type
*****
Half Bath Total
*****
Heating Fuel
*****
Heating Type
*****
Size Interior
*****
Stories Total
*****
Total Finished Area
*****
Land information
Amenities
*****
Fence Type
*****
Landscape Features
*****
Size Depth
*****
Size Frontage
*****
Size Irregular
*****
Size Total
*****
Rooms
Main level
Laundry room
*****
Dining room
*****
Laundry room
*****
4pc Bathroom
*****
Bedroom
*****
Primary Bedroom
*****
Living room
*****
Kitchen
*****
Basement
3pc Bathroom
*****
Laundry room
*****
Bedroom
*****
Bedroom
*****
Living room/Dining room
*****
Other
*****
Main level
Laundry room
*****
Dining room
*****
Laundry room
*****
4pc Bathroom
*****
Bedroom
*****
Primary Bedroom
*****
Living room
*****
Kitchen
*****
Basement
3pc Bathroom
*****
Laundry room
*****
Bedroom
*****
Bedroom
*****
Living room/Dining room
*****
Other
*****
Main level
Laundry room
*****
Dining room
*****
Laundry room
*****
4pc Bathroom
*****
Bedroom
*****
Primary Bedroom
*****
Living room
*****
Kitchen
*****
Basement
3pc Bathroom
*****
Laundry room
*****
Bedroom
*****
Bedroom
*****
Living room/Dining room
*****
Other
*****
Courtesy of Royal LePage Benchmark
Book a Showing for this property
Please note that filling out this form you'll be registered and your phone number without the +1 part will be used as a password.

