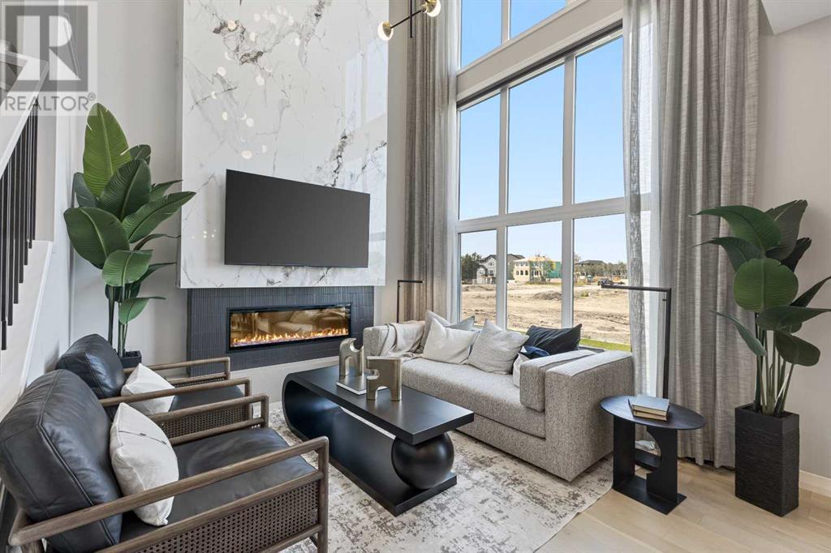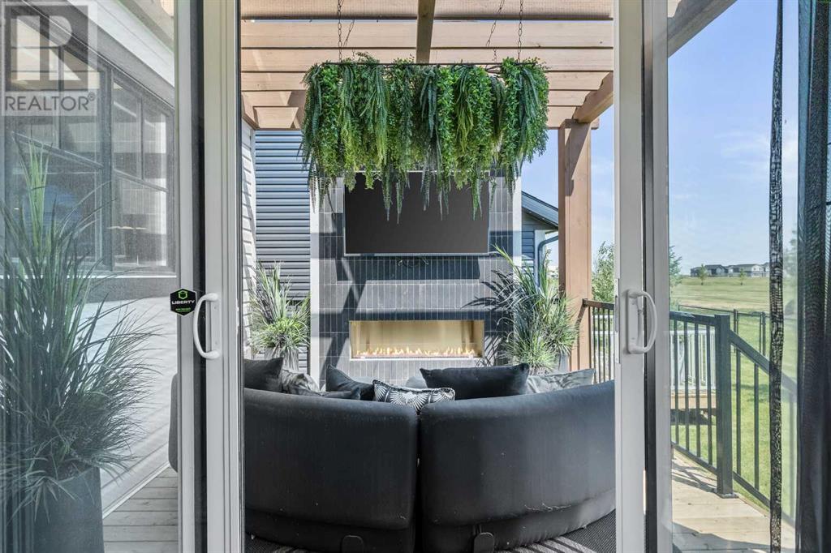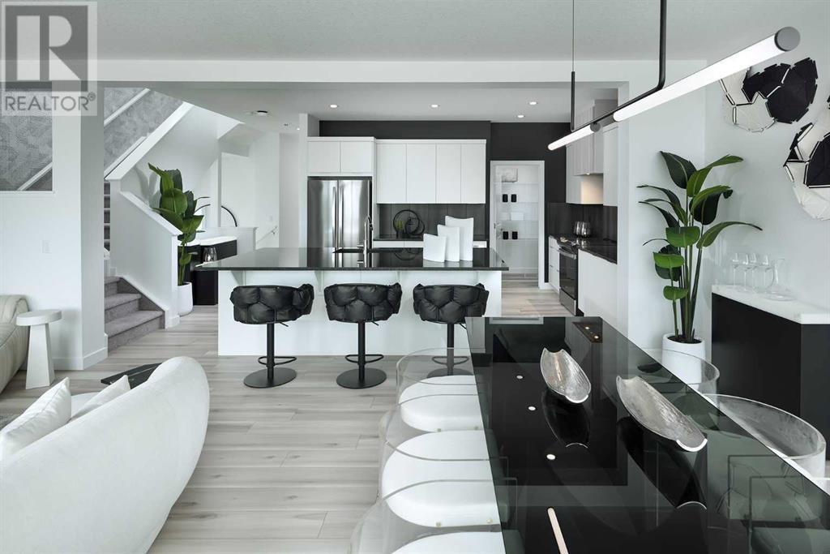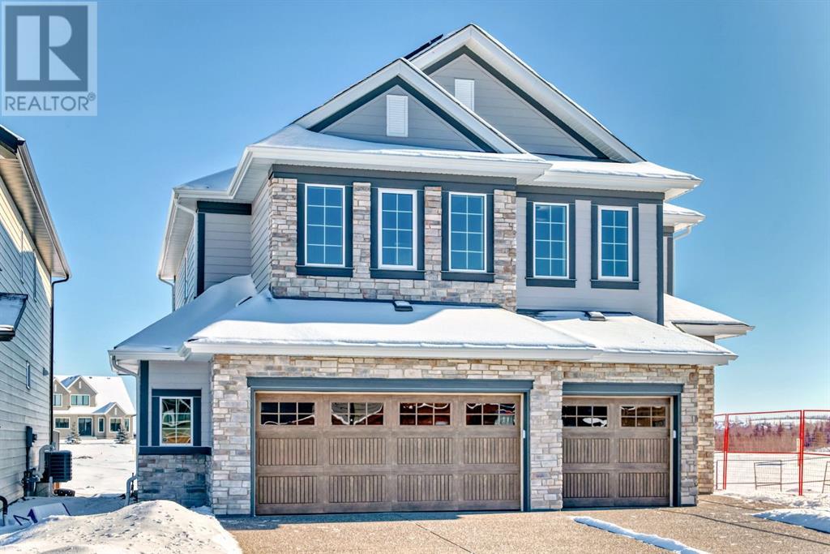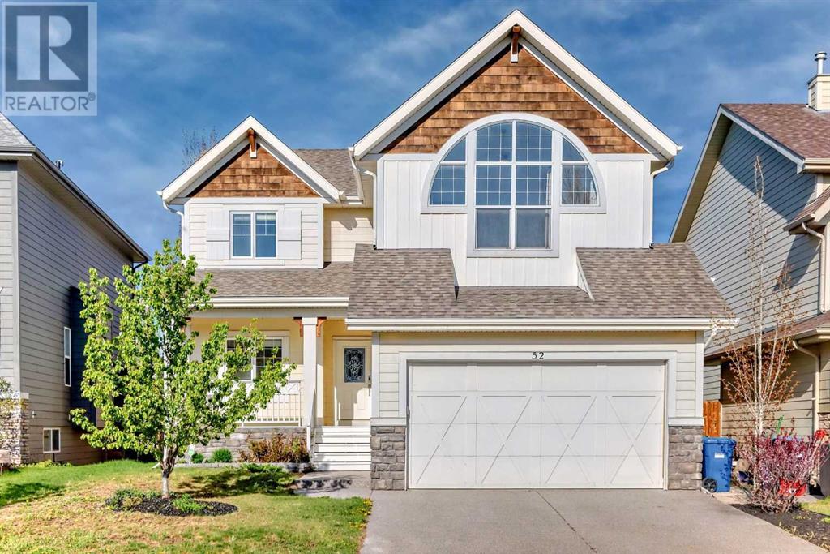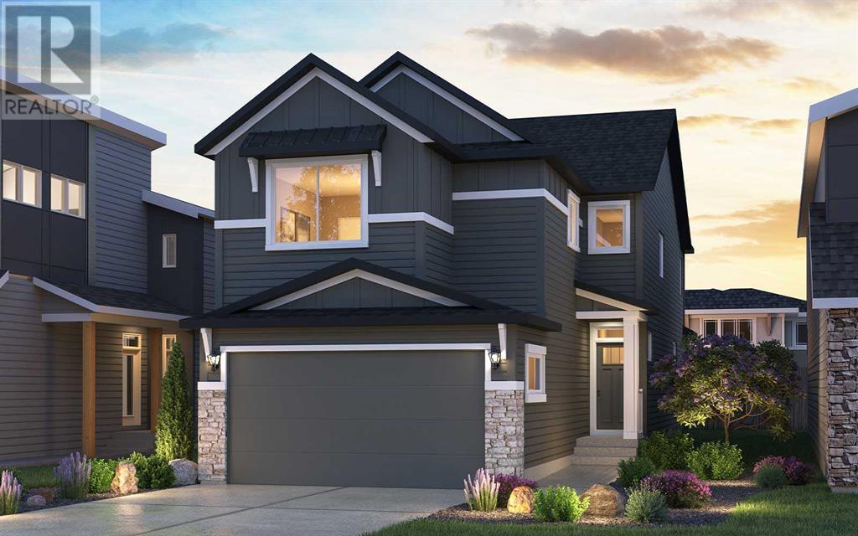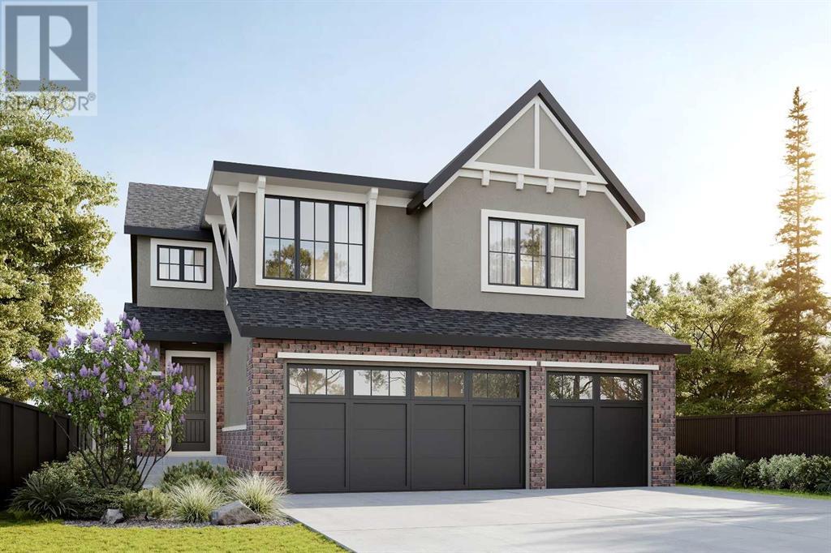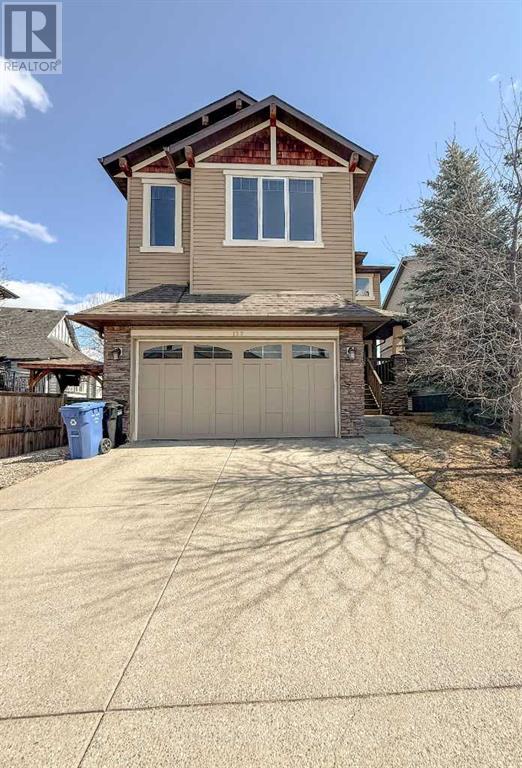Free account required
Unlock the full potential of your property search with a free account! Here's what you'll gain immediate access to:
- Exclusive Access to Every Listing
- Personalized Search Experience
- Favorite Properties at Your Fingertips
- Stay Ahead with Email Alerts
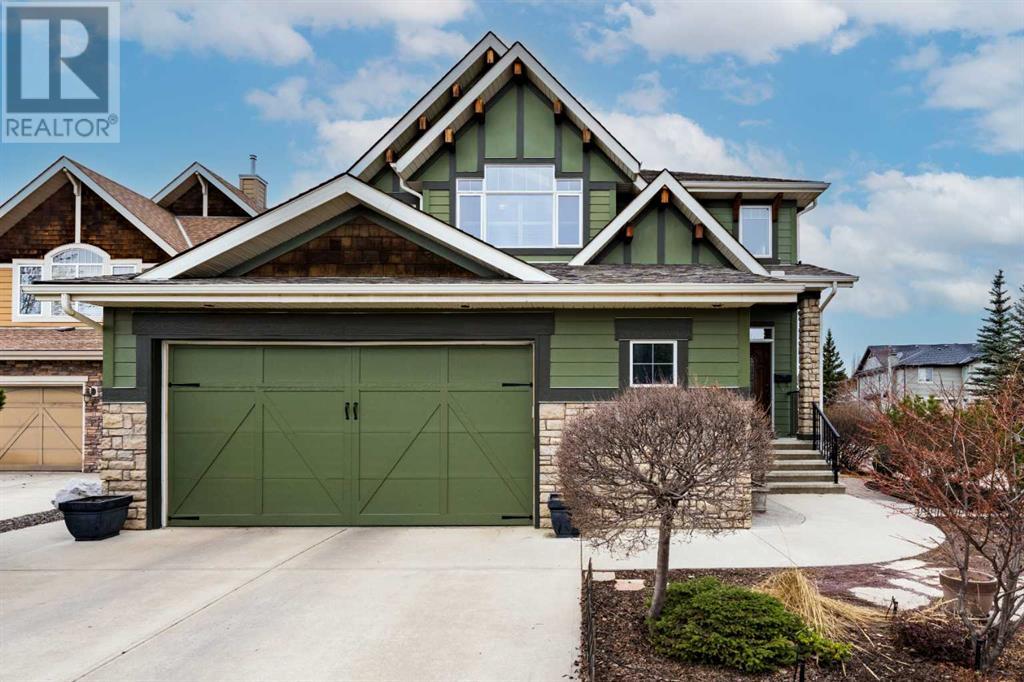
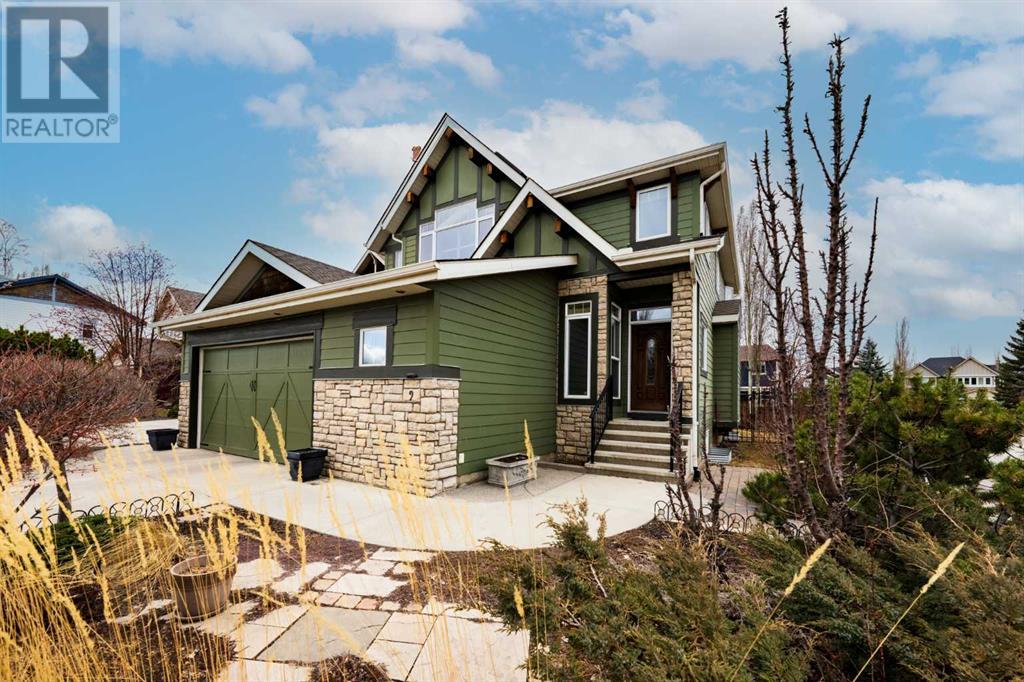
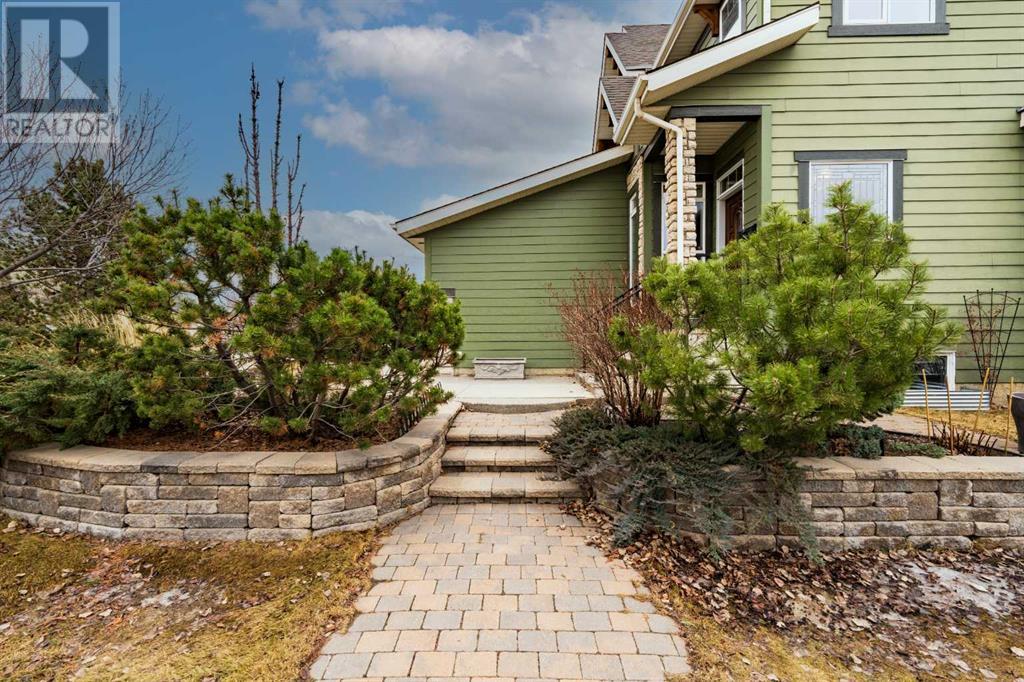
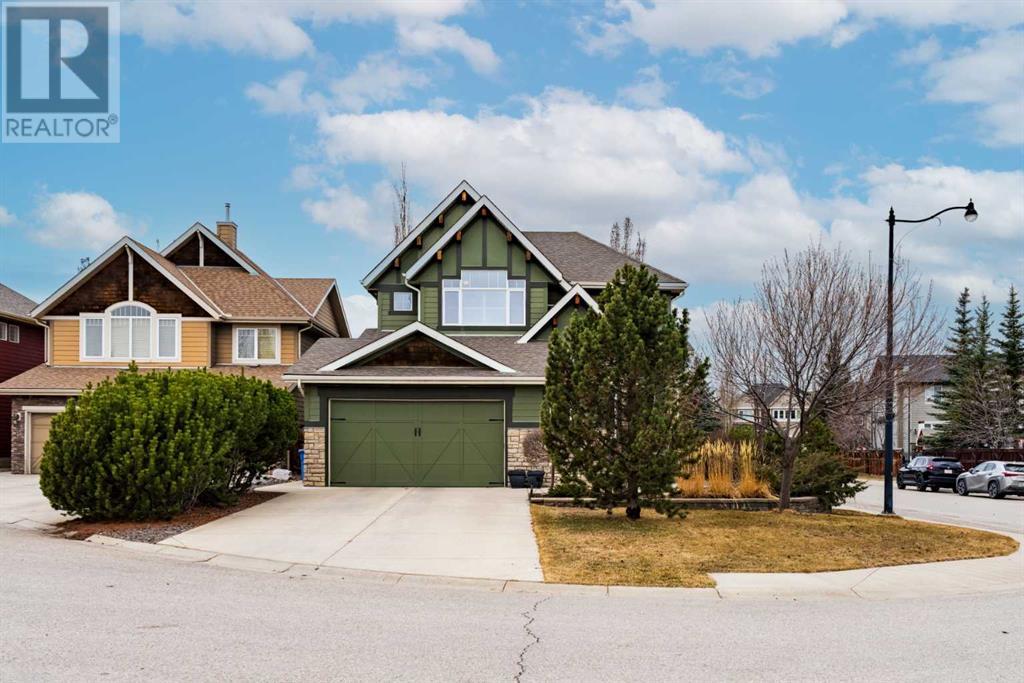
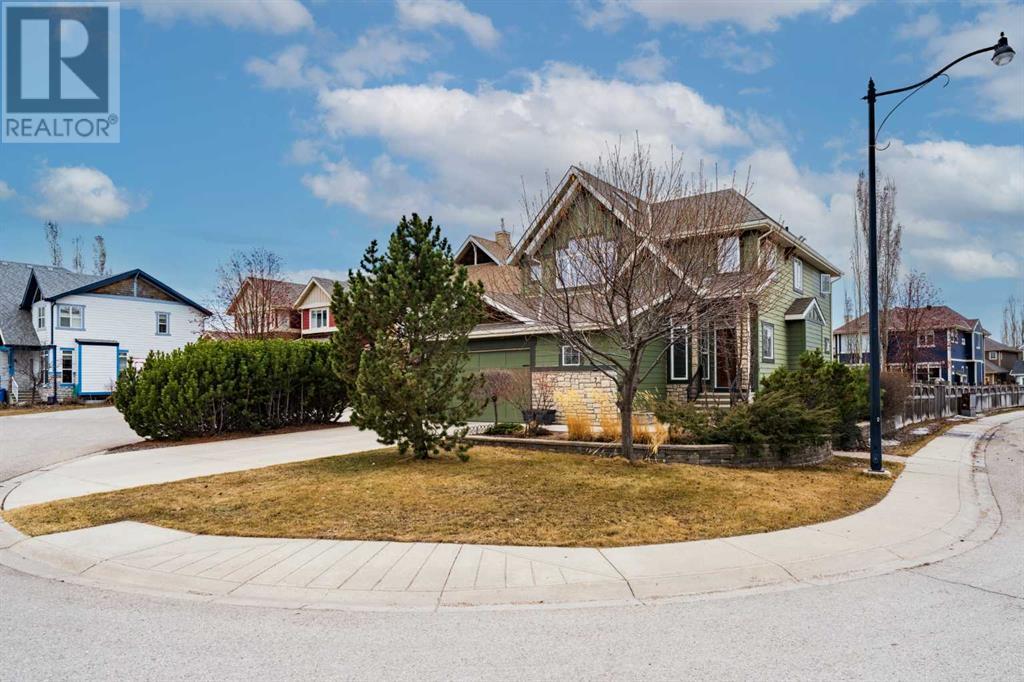
$1,049,900
9 Auburn Sound Cape SE
Calgary, Alberta, Alberta, T3M1L2
MLS® Number: A2209403
Property description
Welcome to 9 Auburn Sound Cape SE - A Truly Exceptional Home in an Exclusive Estate Enclave!This stunning 3 + 1 bedrooms, den, bonus room, and 3.5 bathrooms residence showcases premium craftsmanship, high-end materials, and meticulous attention to detail throughout. Perfectly situated just steps from Auburn House, this highly sought-after location offers the ultimate in comfort, convenience, and community living.Step inside to discover a thoughtfully designed floor plan that maximizes space and function, making everyday living and entertaining effortless. The main floor features a grand foyer, rich hardwood flooring, dramatic formal dining room with designer touches, private home office, chef-inspired kitchen with granite countertops, and walk-in pantry that blends beauty and practicality. The spacious mudroom is a standout - an organizational dream come true!Upstairs, enjoy a bright and inviting bonus room, generously sized bedrooms, and a luxurious primary retreat complete with a spa-inspired ensuite with in-floor heating.The partially finished basement includes in-floor heating, high ceilings, a large guest bedroom, full bathroom, an expansive storage area, and a media room - ideal for movie nights or future customization.Additional highlights include: brand new boiler installed in May 2025 (11K+), recently inspected high quality water softener, new dishwasher and electric stove, extra storage in the insulated, oversized garage.Outside, you’ll be wowed by the exceptional landscaping, impressive curb appeal, corner lot with RV parking, and more.Don't miss your chance to own this remarkable property - Welcome Home!
Building information
Type
*****
Appliances
*****
Basement Development
*****
Basement Type
*****
Constructed Date
*****
Construction Material
*****
Construction Style Attachment
*****
Cooling Type
*****
Exterior Finish
*****
Fireplace Present
*****
FireplaceTotal
*****
Flooring Type
*****
Foundation Type
*****
Half Bath Total
*****
Heating Type
*****
Size Interior
*****
Stories Total
*****
Total Finished Area
*****
Land information
Amenities
*****
Fence Type
*****
Landscape Features
*****
Size Depth
*****
Size Frontage
*****
Size Irregular
*****
Size Total
*****
Rooms
Upper Level
5pc Bathroom
*****
4pc Bathroom
*****
Bedroom
*****
Bedroom
*****
Primary Bedroom
*****
Bonus Room
*****
Main level
2pc Bathroom
*****
Other
*****
Kitchen
*****
Dining room
*****
Living room
*****
Great room
*****
Office
*****
Other
*****
Lower level
Furnace
*****
Bedroom
*****
4pc Bathroom
*****
Upper Level
5pc Bathroom
*****
4pc Bathroom
*****
Bedroom
*****
Bedroom
*****
Primary Bedroom
*****
Bonus Room
*****
Main level
2pc Bathroom
*****
Other
*****
Kitchen
*****
Dining room
*****
Living room
*****
Great room
*****
Office
*****
Other
*****
Lower level
Furnace
*****
Bedroom
*****
4pc Bathroom
*****
Upper Level
5pc Bathroom
*****
4pc Bathroom
*****
Bedroom
*****
Bedroom
*****
Primary Bedroom
*****
Bonus Room
*****
Main level
2pc Bathroom
*****
Other
*****
Kitchen
*****
Dining room
*****
Living room
*****
Great room
*****
Office
*****
Other
*****
Lower level
Furnace
*****
Bedroom
*****
Courtesy of eXp Realty
Book a Showing for this property
Please note that filling out this form you'll be registered and your phone number without the +1 part will be used as a password.
