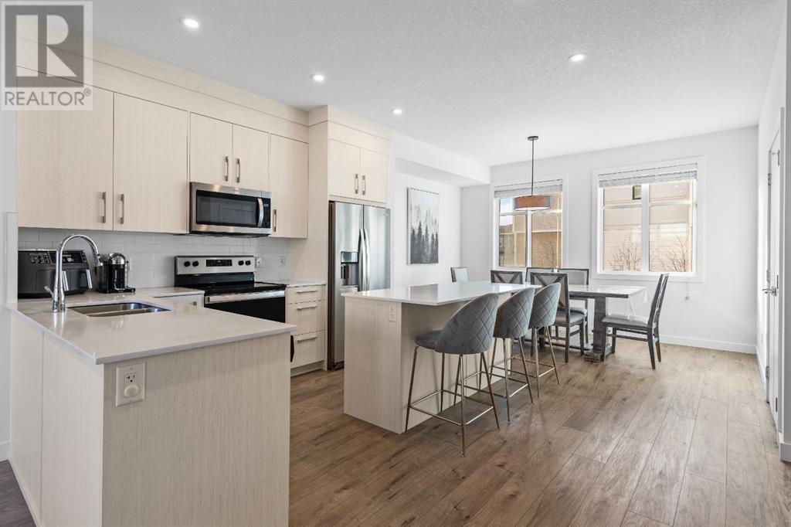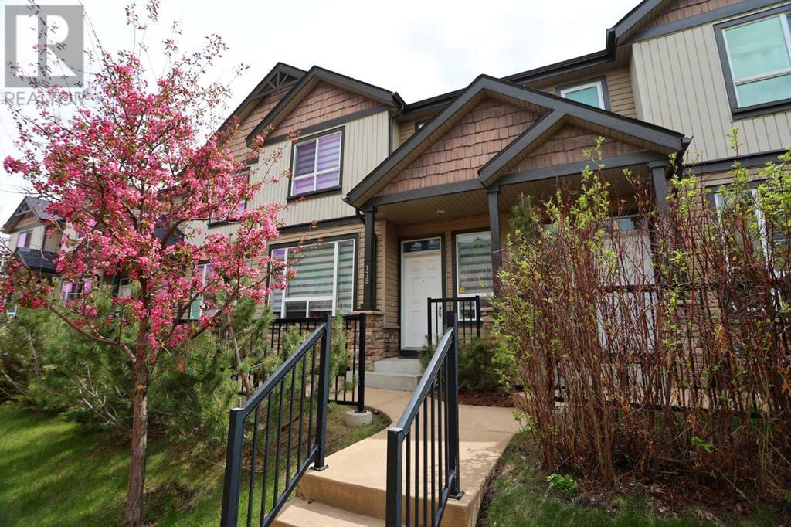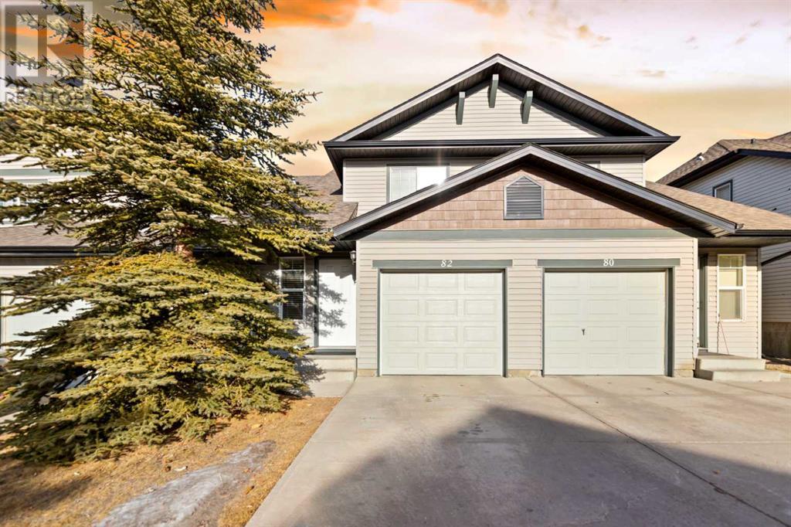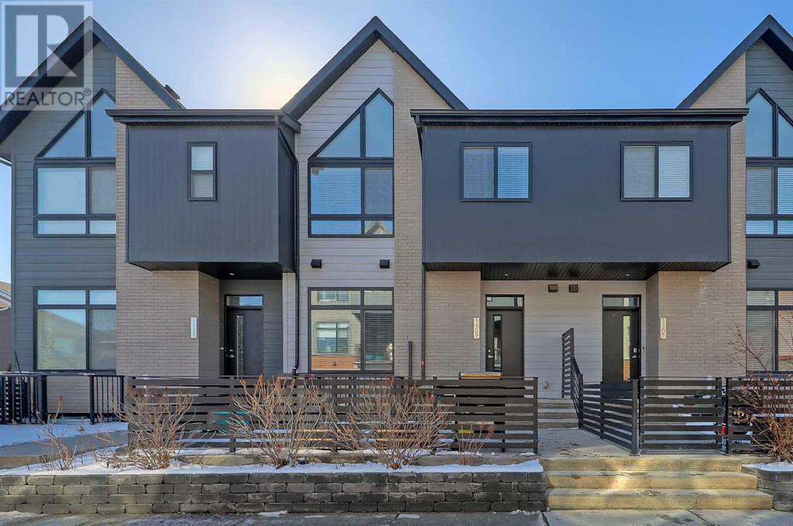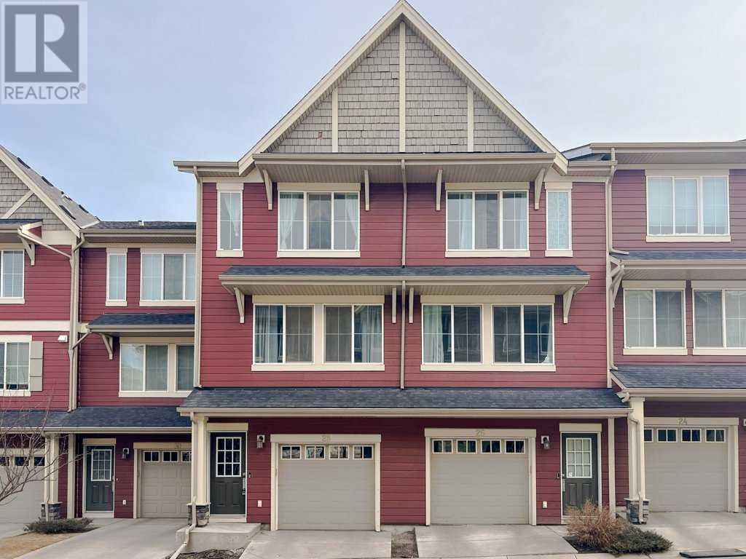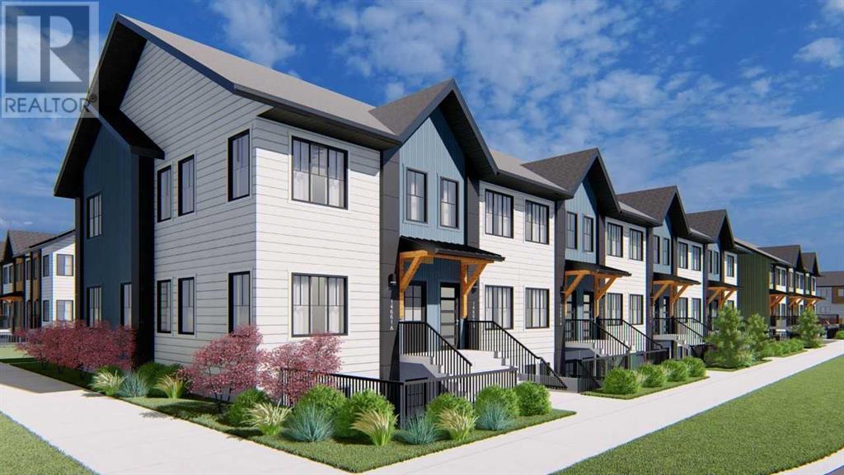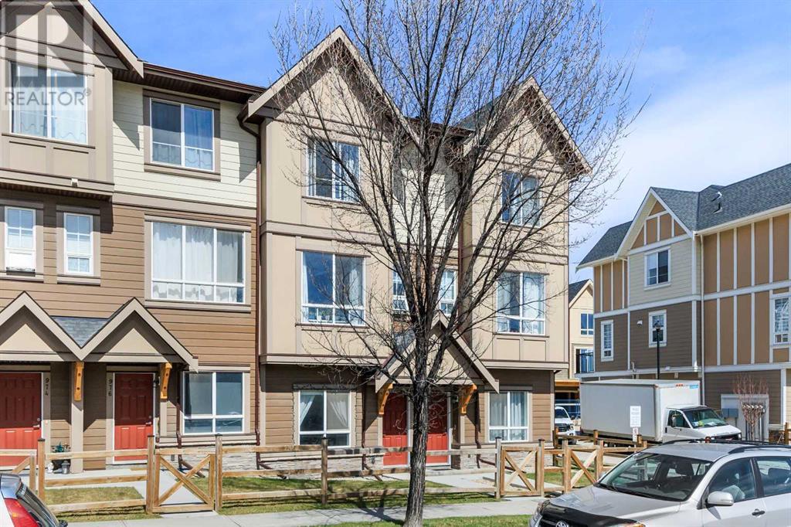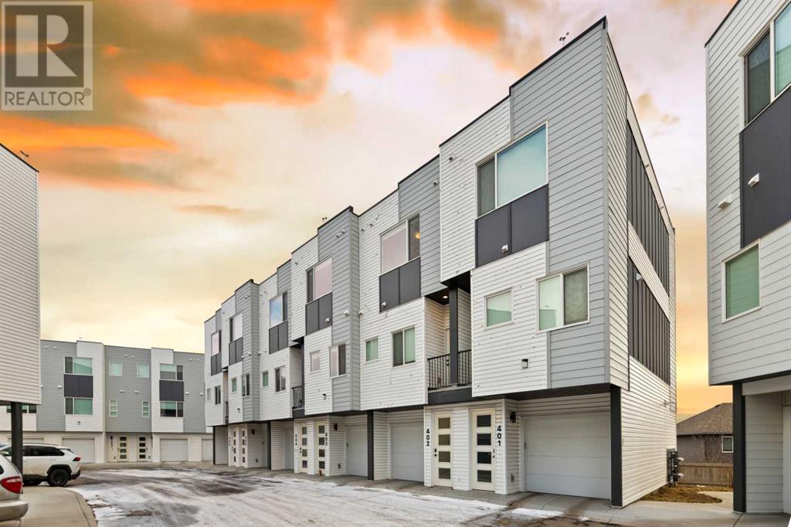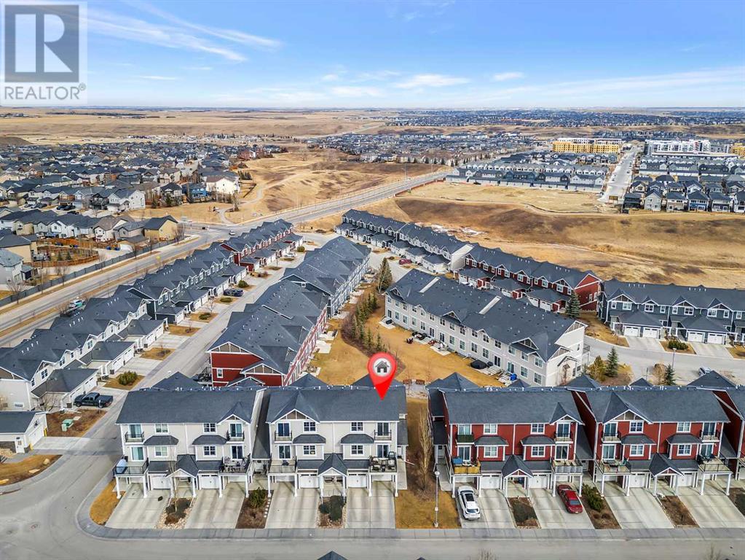Free account required
Unlock the full potential of your property search with a free account! Here's what you'll gain immediate access to:
- Exclusive Access to Every Listing
- Personalized Search Experience
- Favorite Properties at Your Fingertips
- Stay Ahead with Email Alerts
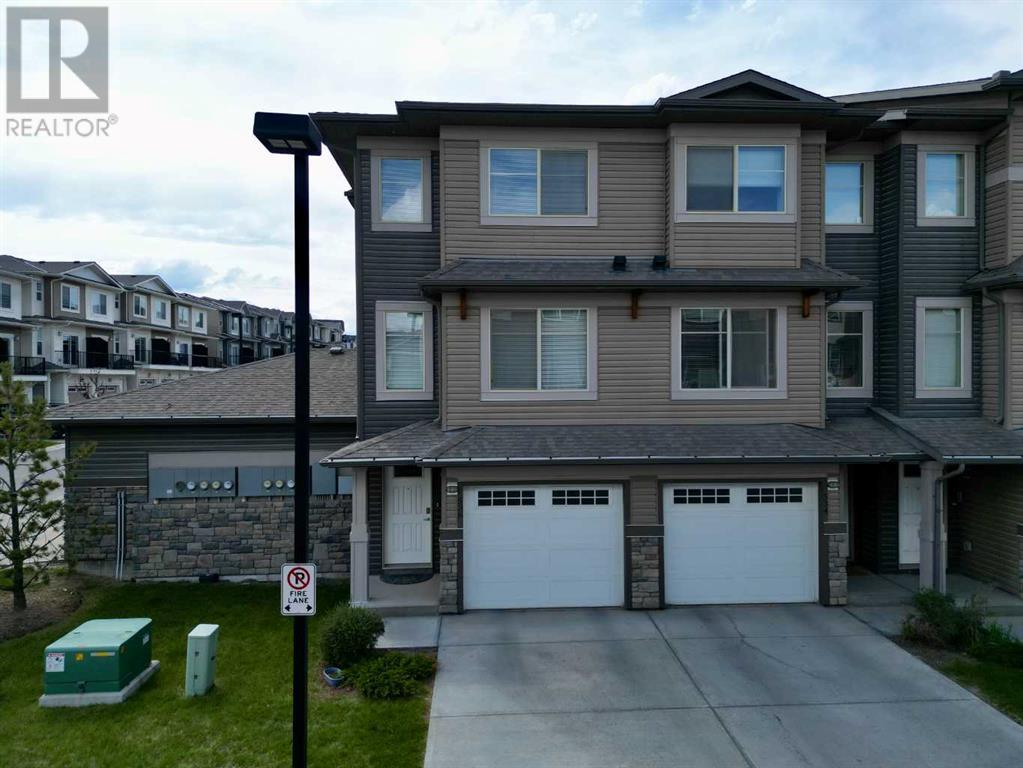
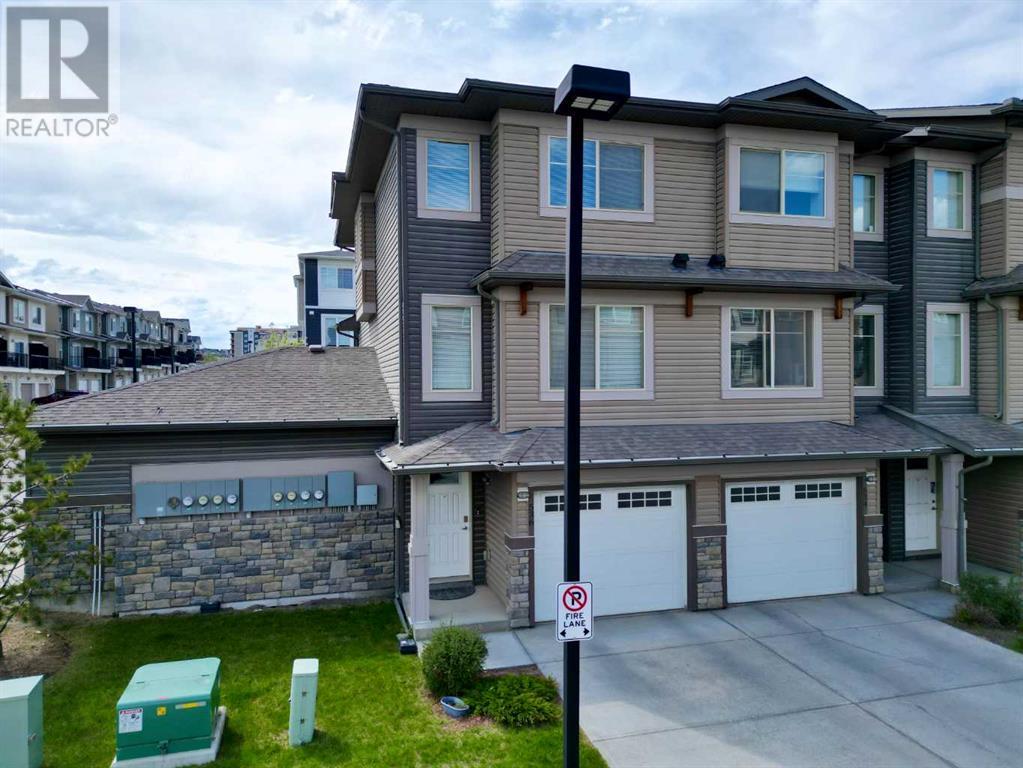

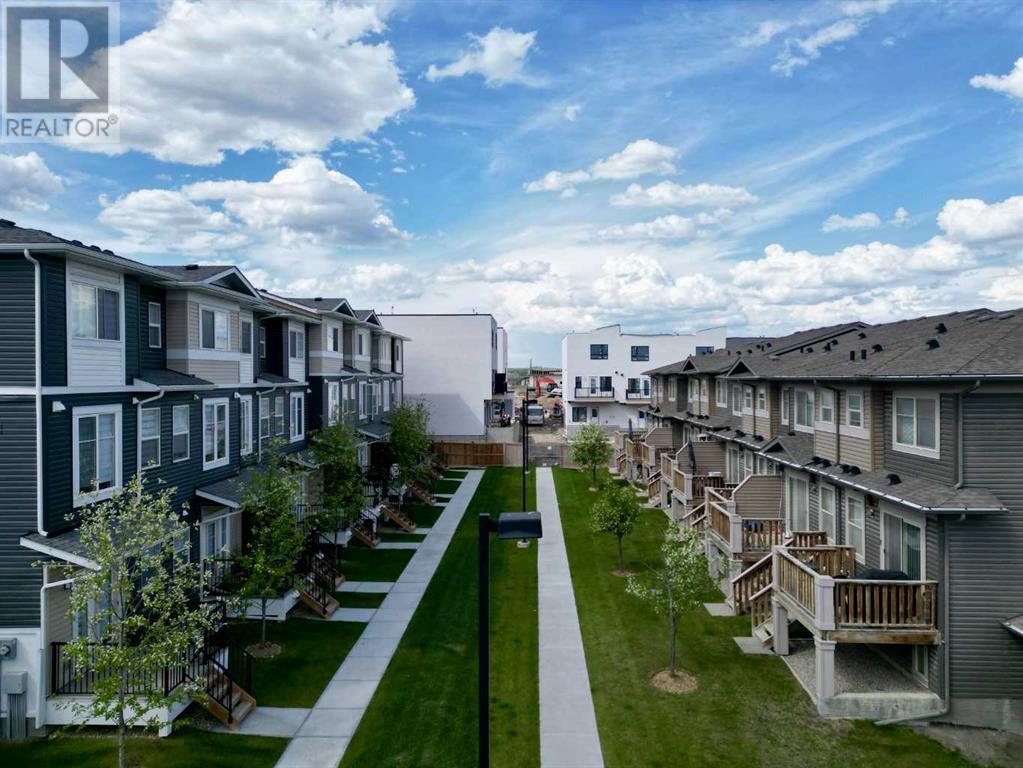
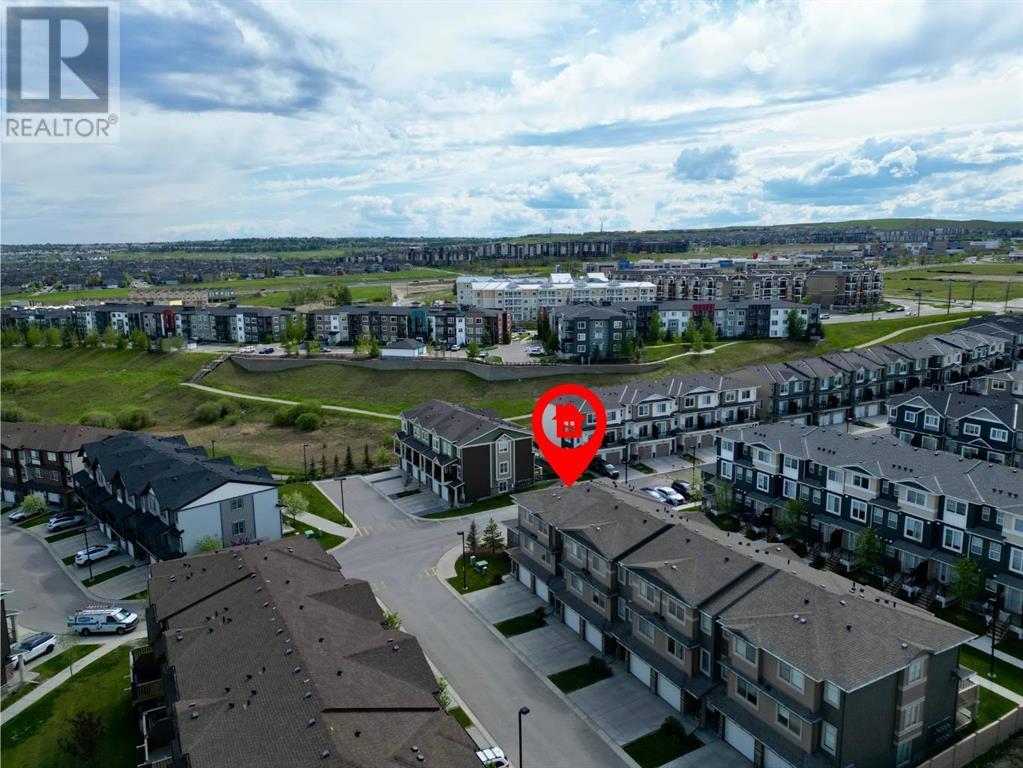
$459,900
536 Sage Hill Grove NW
Calgary, Alberta, Alberta, T3R0Z8
MLS® Number: A2210405
Property description
This inviting corner unit townhome offers an exceptional blend of comfort, functionality, and convenience. With scenic walking paths just steps from your door and an abundance of nearby amenities—including shopping, dining, schools, and recreational facilities—everyday living here is effortlessly enjoyable. Step inside and discover a thoughtfully designed layout that maximizes both space and versatility. The lower level, with 322 sqft below grade, welcomes you with a generous flex room—perfect for a home office, gym, or creative space—along with a bathroom rough-in and an impressive amount of storage to keep everything organized and out of sight. Upstairs, the heart of the home features a stylish and highly functional kitchen. Anchored by a central island, the kitchen boasts gleaming granite countertops, stainless steel appliances, and a corner pantry that offers ample space for all your culinary essentials. Just off the kitchen, the bright and airy eating nook is ideal for casual meals and morning coffee, thanks to its open flow and natural light. The spacious living room invites you to relax and unwind, offering direct access to a private back deck that steps down into a lush green space. Upstairs, the home showcases an impressive double primary suite layout. One suite features a luxurious 4-piece ensuite with a walk-in shower and double vanity, complemented by a generous double closet. The second suite offers its own 4-piece ensuite and a generous walk-in closet, ensuring comfort and privacy for all. Adding to the home's practicality is the convenient upper-level laundry with additional storage space. Beautifully appointed and perfectly positioned, this corner unit is the ideal blend of peaceful retreat and urban accessibility—ready to welcome you home.
Building information
Type
*****
Appliances
*****
Basement Development
*****
Basement Type
*****
Constructed Date
*****
Construction Style Attachment
*****
Cooling Type
*****
Exterior Finish
*****
Flooring Type
*****
Foundation Type
*****
Half Bath Total
*****
Heating Type
*****
Size Interior
*****
Stories Total
*****
Total Finished Area
*****
Land information
Amenities
*****
Fence Type
*****
Size Frontage
*****
Size Irregular
*****
Size Total
*****
Rooms
Upper Level
Primary Bedroom
*****
Primary Bedroom
*****
Main level
Other
*****
Kitchen
*****
Living room
*****
Lower level
Bedroom
*****
Third level
4pc Bathroom
*****
4pc Bathroom
*****
Second level
2pc Bathroom
*****
Upper Level
Primary Bedroom
*****
Primary Bedroom
*****
Main level
Other
*****
Kitchen
*****
Living room
*****
Lower level
Bedroom
*****
Third level
4pc Bathroom
*****
4pc Bathroom
*****
Second level
2pc Bathroom
*****
Upper Level
Primary Bedroom
*****
Primary Bedroom
*****
Main level
Other
*****
Kitchen
*****
Living room
*****
Lower level
Bedroom
*****
Third level
4pc Bathroom
*****
4pc Bathroom
*****
Second level
2pc Bathroom
*****
Upper Level
Primary Bedroom
*****
Primary Bedroom
*****
Main level
Other
*****
Kitchen
*****
Living room
*****
Lower level
Bedroom
*****
Third level
4pc Bathroom
*****
4pc Bathroom
*****
Second level
2pc Bathroom
*****
Upper Level
Primary Bedroom
*****
Primary Bedroom
*****
Main level
Other
*****
Kitchen
*****
Living room
*****
Lower level
Bedroom
*****
Third level
4pc Bathroom
*****
4pc Bathroom
*****
Second level
2pc Bathroom
*****
Upper Level
Primary Bedroom
*****
Primary Bedroom
*****
Main level
Other
*****
Kitchen
*****
Living room
*****
Courtesy of RE/MAX First
Book a Showing for this property
Please note that filling out this form you'll be registered and your phone number without the +1 part will be used as a password.
