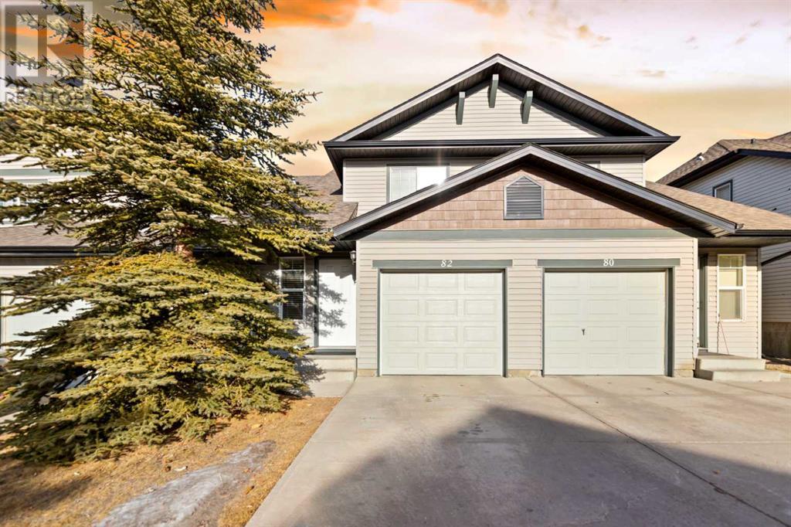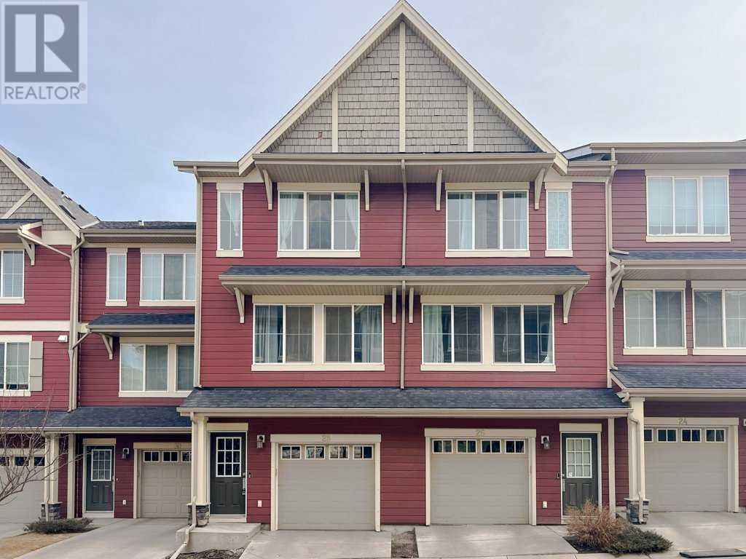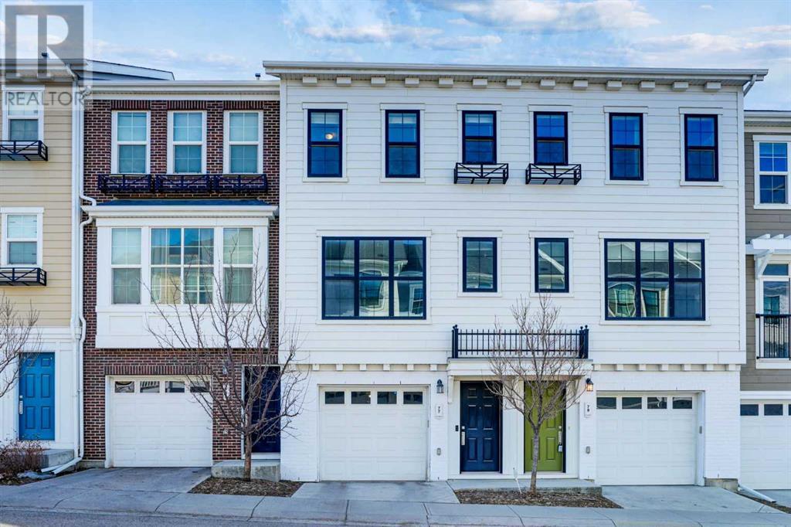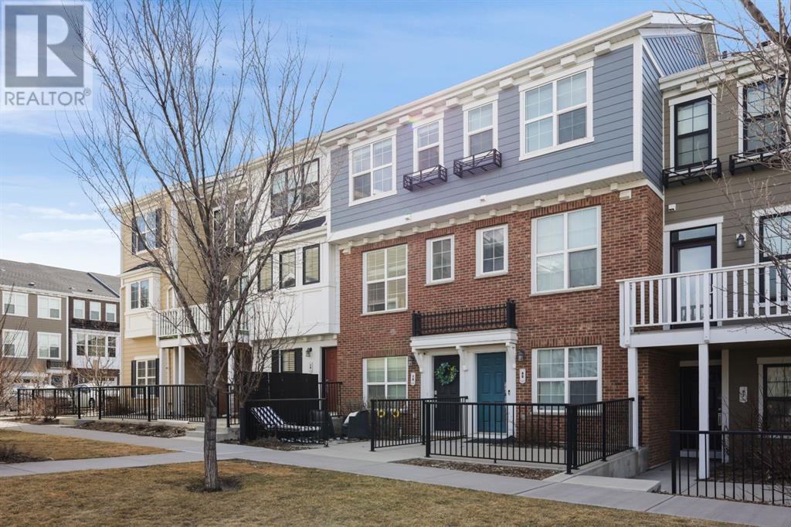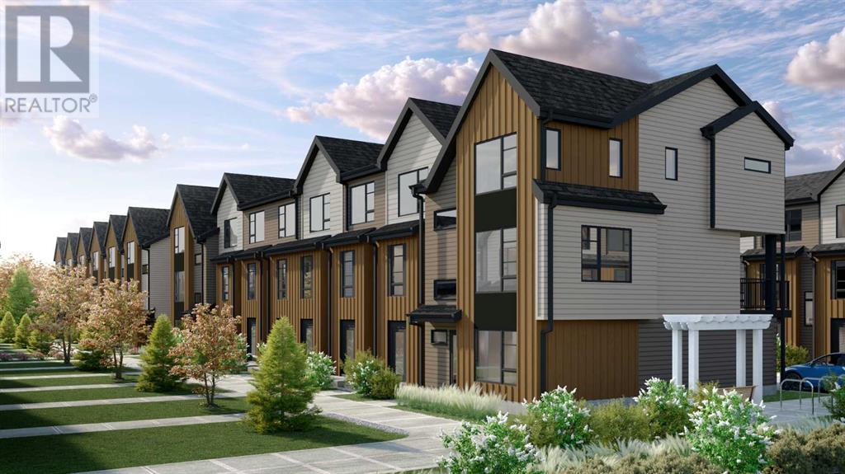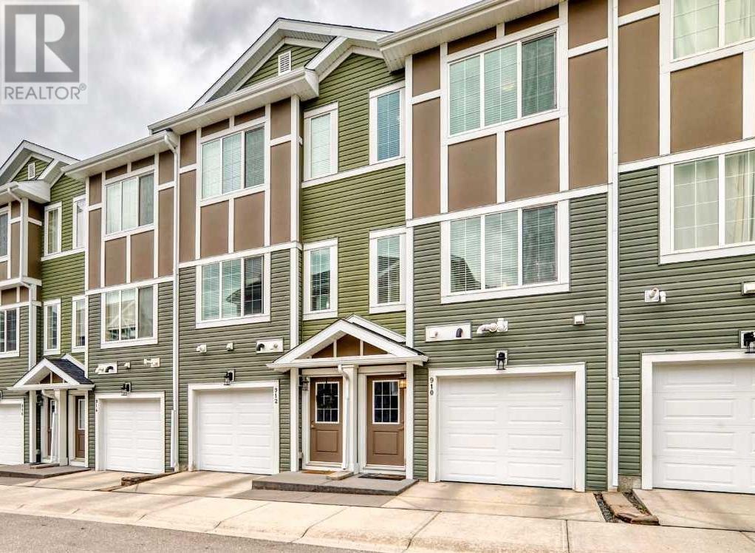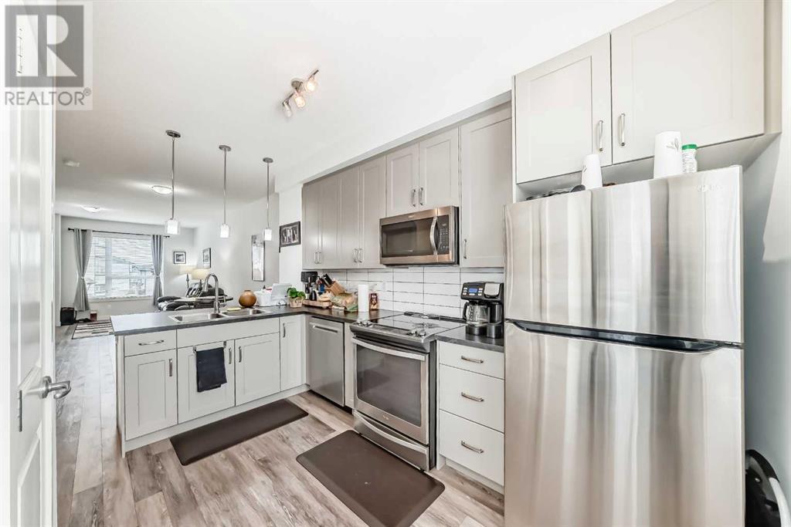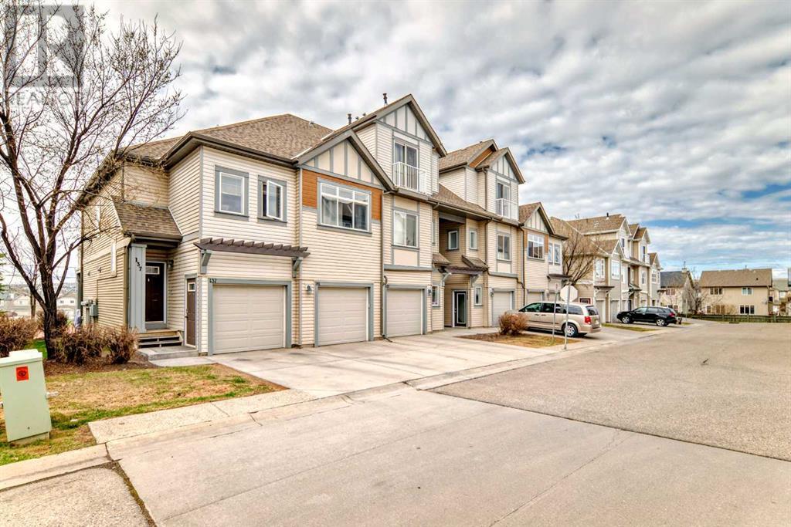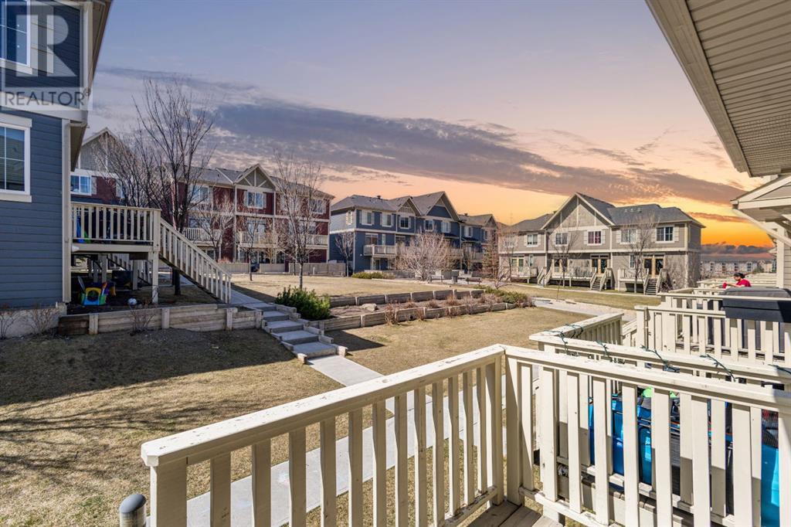Free account required
Unlock the full potential of your property search with a free account! Here's what you'll gain immediate access to:
- Exclusive Access to Every Listing
- Personalized Search Experience
- Favorite Properties at Your Fingertips
- Stay Ahead with Email Alerts
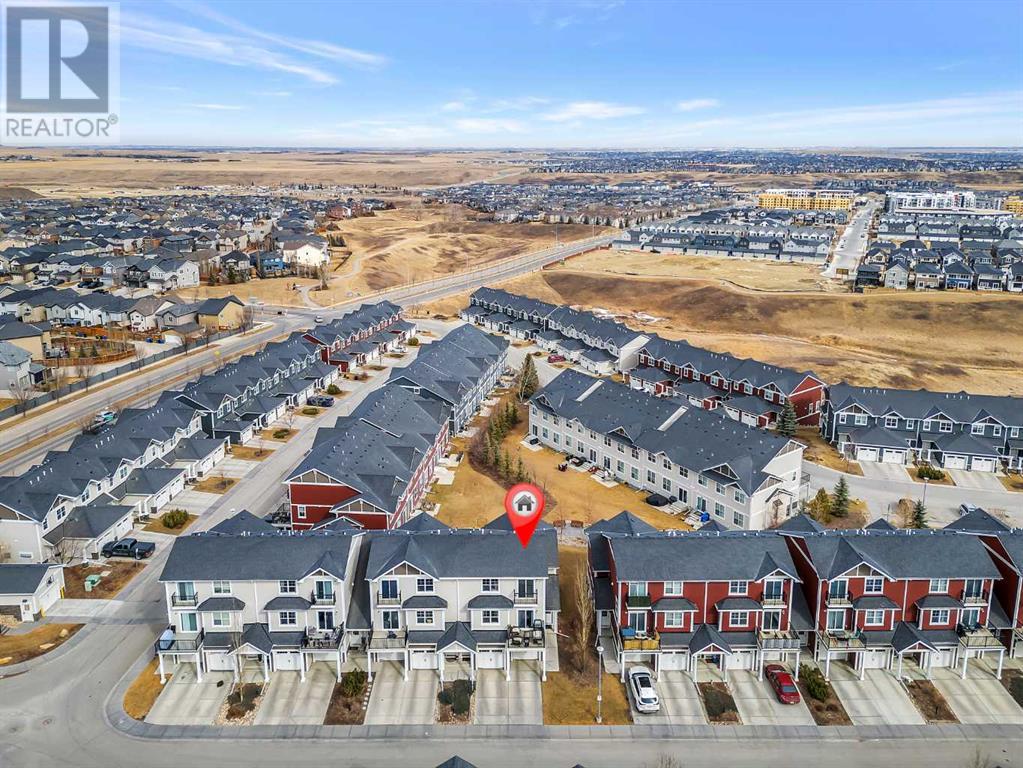

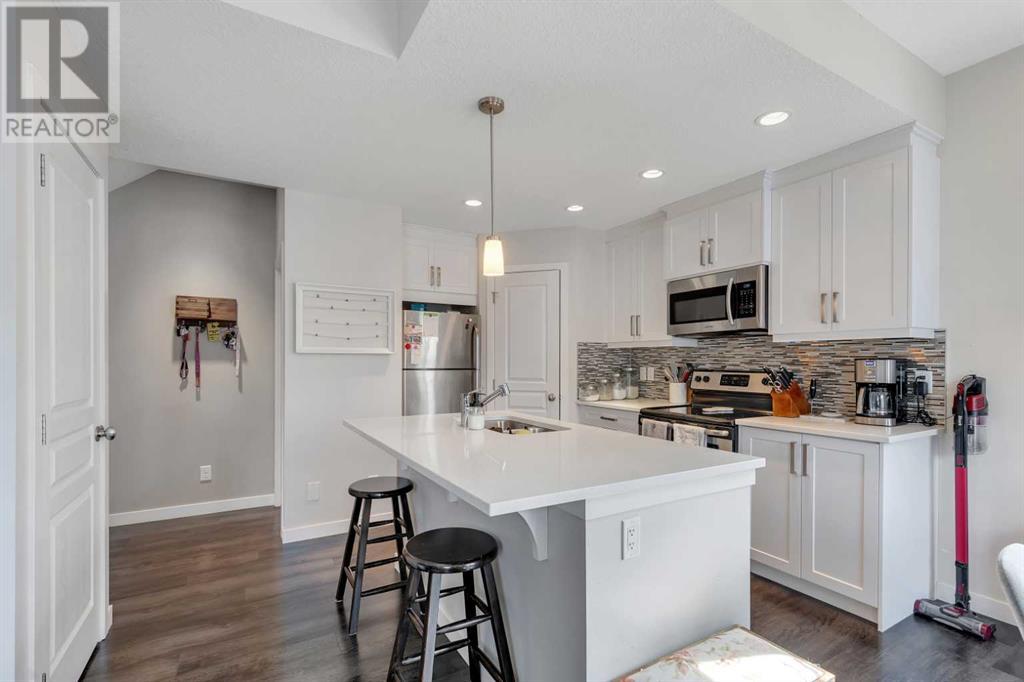


$395,000
707, 881 Sage Valley Boulevard NW
Calgary, Alberta, Alberta, T3R0R4
MLS® Number: A2205688
Property description
| Sonoma at Sage Hill | 1236 Square Foot, 3 Storey CORNER Unit in a QUIET inner location | 2 Bedroom, 1.5 Bathroom | Single ATTACHED Garage with STORAGE and a Parking Pad in front | Up the stairs brings you into a bright OPEN CONCEPT Kitchen, Dining and Living Room with low maintenance VINYL plank floors. The Kitchen includes a CORNER pantry for lots of storage, under cabinet LIGHTING, FULL HEIGHT upper cabinets with TILED backsplash and QUARTZ countertops. A 2-piece Bathroom and Stacked Washer/ Dryer are conveniently located on this level. SUNNY, large, WEST facing balcony provides a place to relax and unwind at the end of the day. Up the stairs to the upper level reveals the privacy of two LARGE bedrooms and 4-piece Main Bathroom with QUARTZ countertops and a 6" DRAWER underneath the doors. The Primary Bedroom has DIRECT access to the bathroom through a walk-thru closet. Convenient access to Walmart, T&T Supermarket, Sobeys, Costco, Canadian Tire and Stoney Trail.
Building information
Type
*****
Appliances
*****
Basement Type
*****
Constructed Date
*****
Construction Material
*****
Construction Style Attachment
*****
Cooling Type
*****
Flooring Type
*****
Foundation Type
*****
Half Bath Total
*****
Heating Type
*****
Size Interior
*****
Stories Total
*****
Total Finished Area
*****
Land information
Amenities
*****
Fence Type
*****
Size Total
*****
Rooms
Upper Level
Other
*****
4pc Bathroom
*****
Bedroom
*****
Primary Bedroom
*****
Main level
2pc Bathroom
*****
Living room
*****
Dining room
*****
Kitchen
*****
Upper Level
Other
*****
4pc Bathroom
*****
Bedroom
*****
Primary Bedroom
*****
Main level
2pc Bathroom
*****
Living room
*****
Dining room
*****
Kitchen
*****
Courtesy of RE/MAX Real Estate (Mountain View)
Book a Showing for this property
Please note that filling out this form you'll be registered and your phone number without the +1 part will be used as a password.
