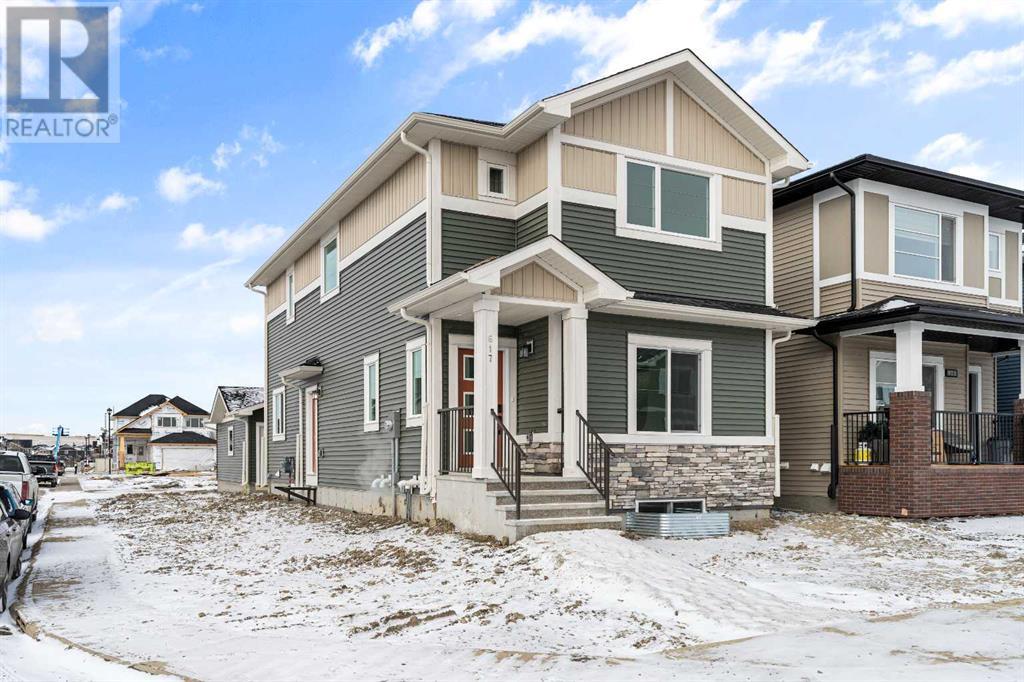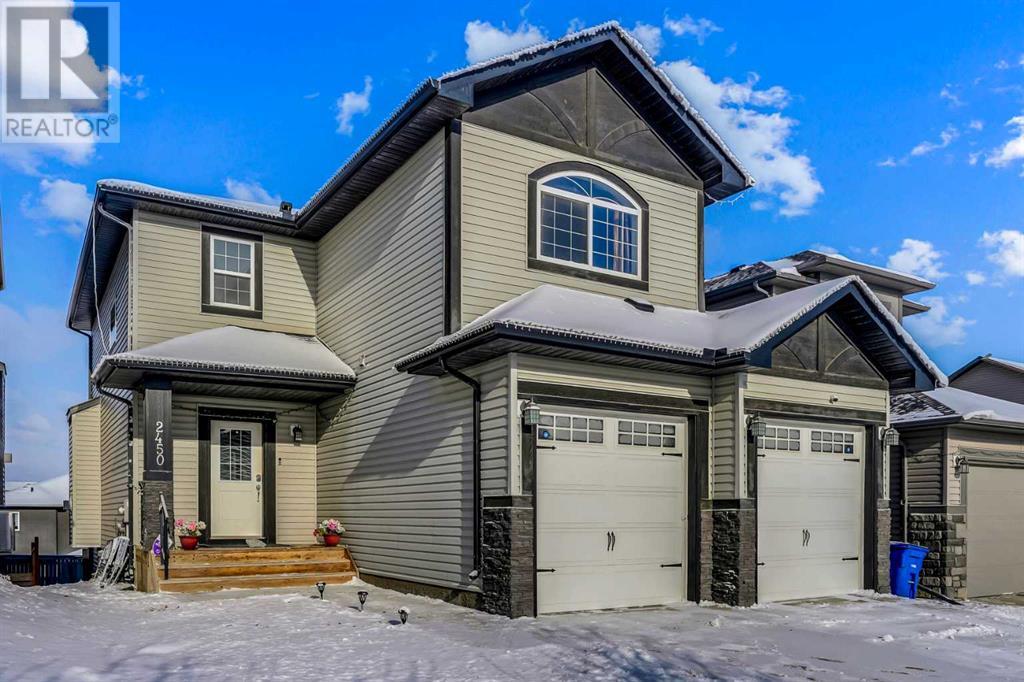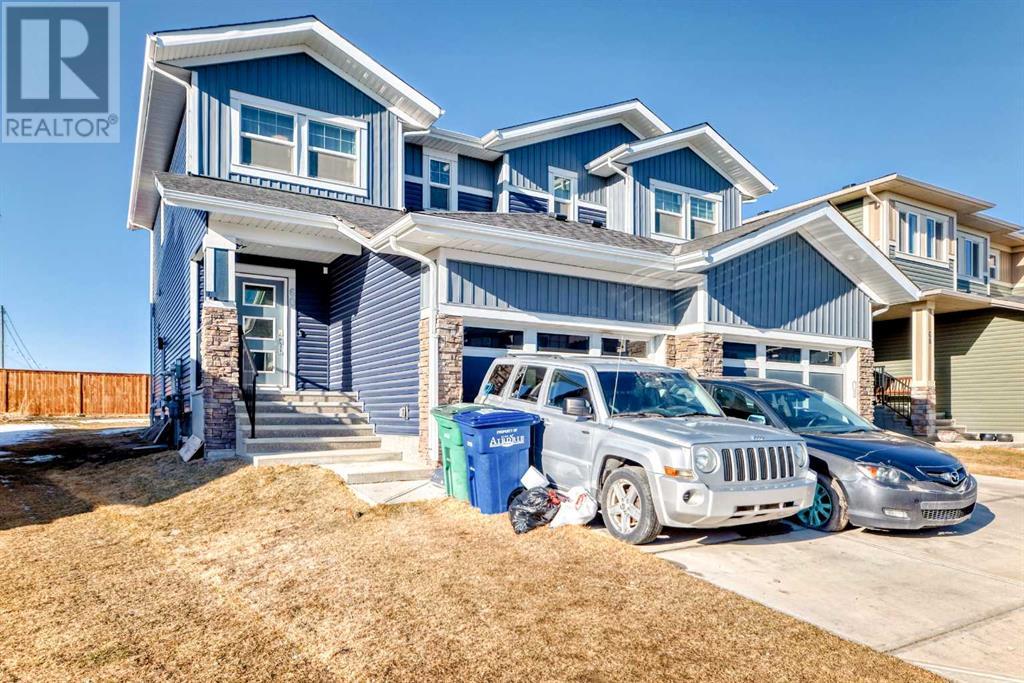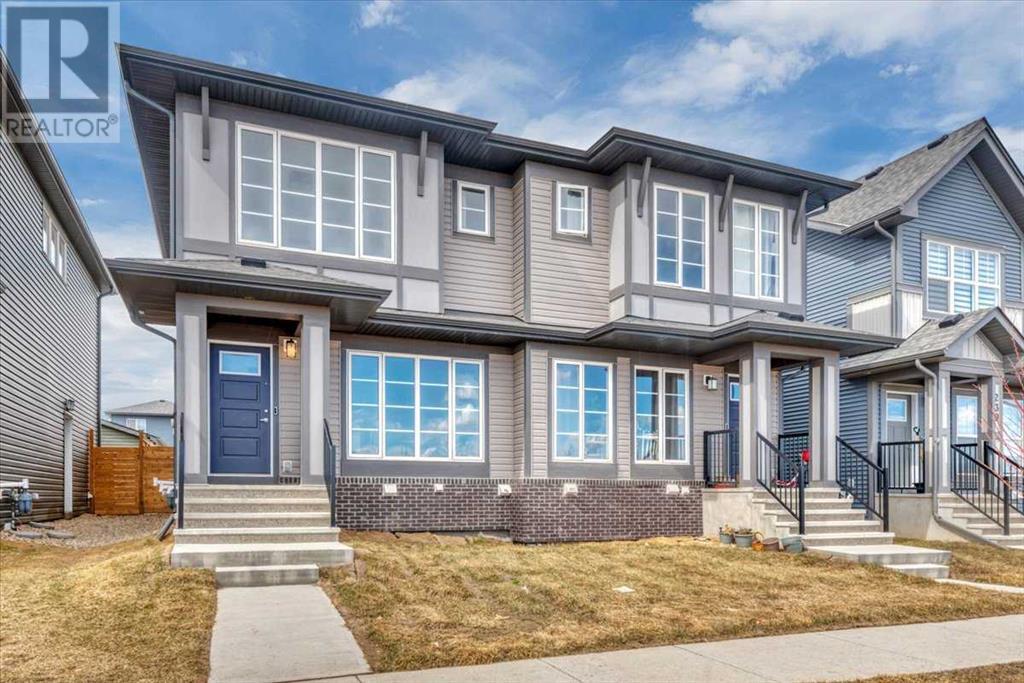Free account required
Unlock the full potential of your property search with a free account! Here's what you'll gain immediate access to:
- Exclusive Access to Every Listing
- Personalized Search Experience
- Favorite Properties at Your Fingertips
- Stay Ahead with Email Alerts





$629,900
2268 Sagewood Heights SW
Airdrie, Alberta, Alberta, T4B3N8
MLS® Number: A2214341
Property description
Welcome to this beautifully maintained and freshly painted 2-storey home located in the desirable community of Sagewood - perfectly situated close to downtown, schools, parks, amenities, and offering quick access to Calgary for an easy commute. Proudly owned by long-time residents for nearly 20 years, this spacious and functional home is move-in ready with thoughtful updates throughout. The inviting main floor boasts an open concept layout with a bright and airy living room featuring a cozy gas fireplace, a generous dining area, and a well-appointed kitchen complete with hardwood flooring, a large walk-in pantry, island with breakfast bar, and brand-new stainless steel stove and dishwasher (installed Nov 2024). The main level also includes a convenient office/den, a half bathroom, and laundry room with 3-year-old washer and dryer. Soaring 2-storey ceilings greet you at the front entrance, creating a grand and welcoming first impression. Upstairs, you’ll find a large and versatile bonus room with brand-new flooring, and 3 spacious bedrooms, including the primary suite with a luxurious ensuite featuring a relaxing jetted tub and separate shower, plus an additional full bathroom with a tub/shower combo. The fully developed basement adds incredible value and versatility with 2 more bedrooms, a spacious rec room, a full bathroom with tub/shower combo, and a massive storage room (could be used as a cold room). Step outside to your west-facing backyard oasis - perfect for soaking up the afternoon sun - fully fenced and ideal for entertaining with a 2-year-old composite deck, patio stones added just 3 years ago, and a garden shed for extra storage. Additional features include central air conditioning, new carpet upstairs, heated double attached garage with a 5-year-old heater, and shingles & siding replaced approximately 12 years ago. This home combines comfort, style, and practicality in a family-friendly location with schools nearby - don’t miss your opportunity to make i t yours!
Building information
Type
*****
Appliances
*****
Basement Development
*****
Basement Type
*****
Constructed Date
*****
Construction Material
*****
Construction Style Attachment
*****
Cooling Type
*****
Exterior Finish
*****
Fireplace Present
*****
FireplaceTotal
*****
Flooring Type
*****
Foundation Type
*****
Half Bath Total
*****
Heating Fuel
*****
Heating Type
*****
Size Interior
*****
Stories Total
*****
Total Finished Area
*****
Land information
Amenities
*****
Fence Type
*****
Landscape Features
*****
Size Depth
*****
Size Frontage
*****
Size Irregular
*****
Size Total
*****
Rooms
Upper Level
Other
*****
Primary Bedroom
*****
Bonus Room
*****
Bedroom
*****
Bedroom
*****
4pc Bathroom
*****
4pc Bathroom
*****
Main level
Other
*****
Living room
*****
Kitchen
*****
Foyer
*****
Dining room
*****
Den
*****
2pc Bathroom
*****
Basement
Furnace
*****
Storage
*****
Recreational, Games room
*****
Bedroom
*****
Bedroom
*****
4pc Bathroom
*****
Upper Level
Other
*****
Primary Bedroom
*****
Bonus Room
*****
Bedroom
*****
Bedroom
*****
4pc Bathroom
*****
4pc Bathroom
*****
Main level
Other
*****
Living room
*****
Kitchen
*****
Foyer
*****
Dining room
*****
Den
*****
2pc Bathroom
*****
Basement
Furnace
*****
Storage
*****
Recreational, Games room
*****
Bedroom
*****
Bedroom
*****
4pc Bathroom
*****
Upper Level
Other
*****
Primary Bedroom
*****
Bonus Room
*****
Bedroom
*****
Bedroom
*****
4pc Bathroom
*****
4pc Bathroom
*****
Main level
Other
*****
Living room
*****
Kitchen
*****
Courtesy of RE/MAX First
Book a Showing for this property
Please note that filling out this form you'll be registered and your phone number without the +1 part will be used as a password.









