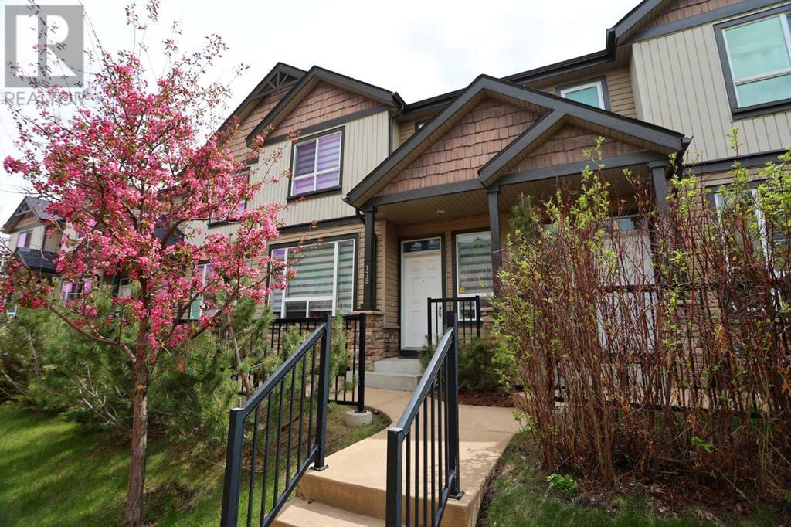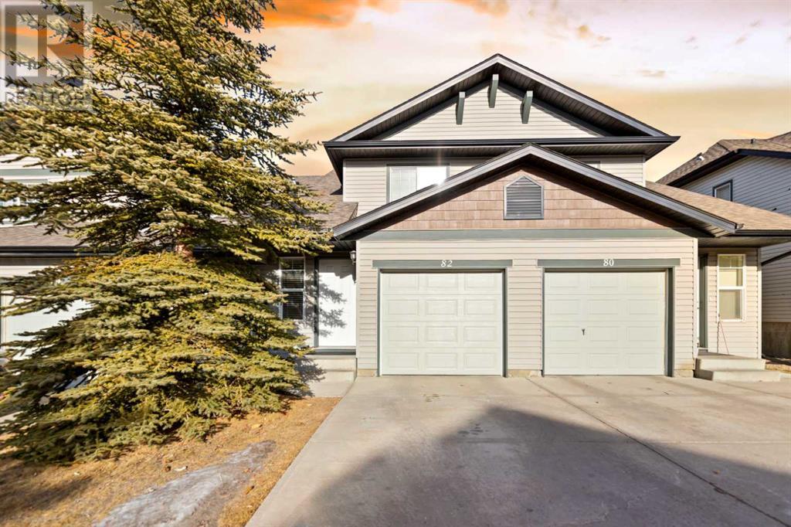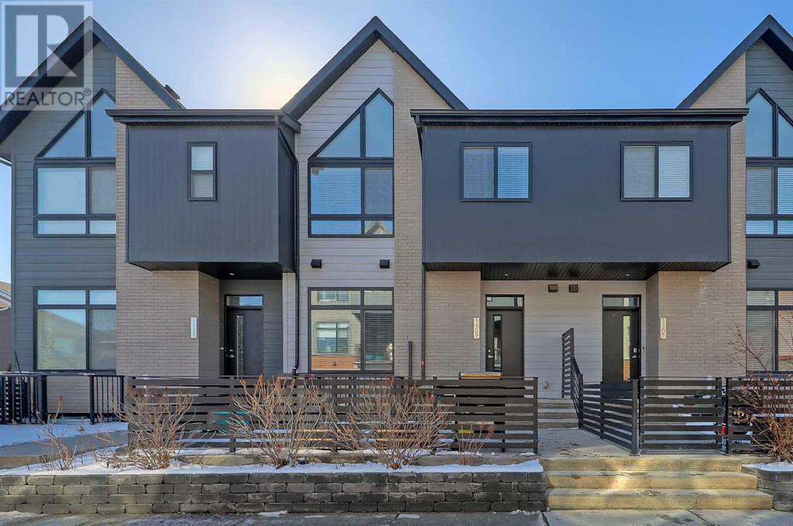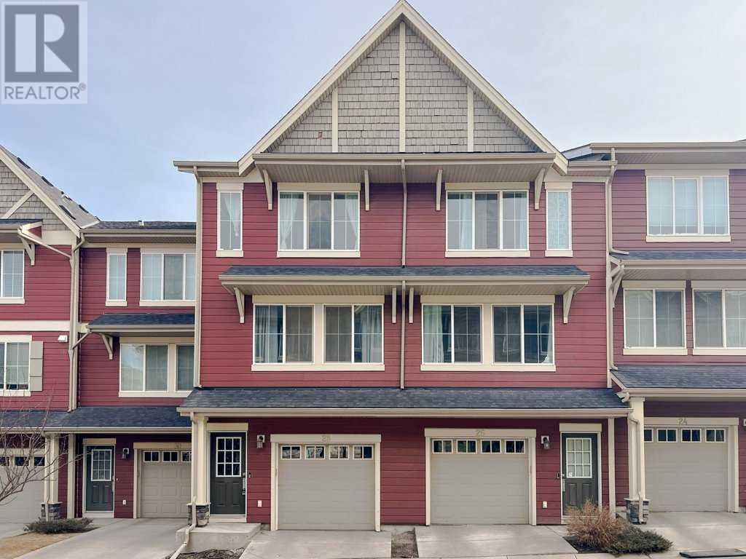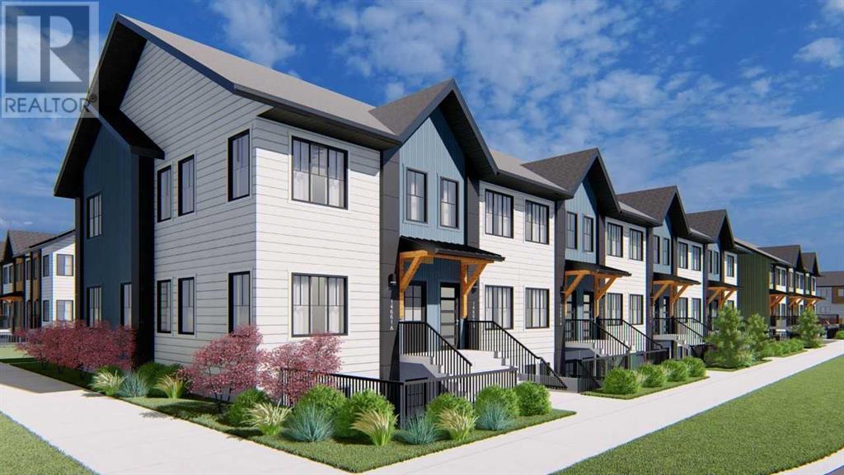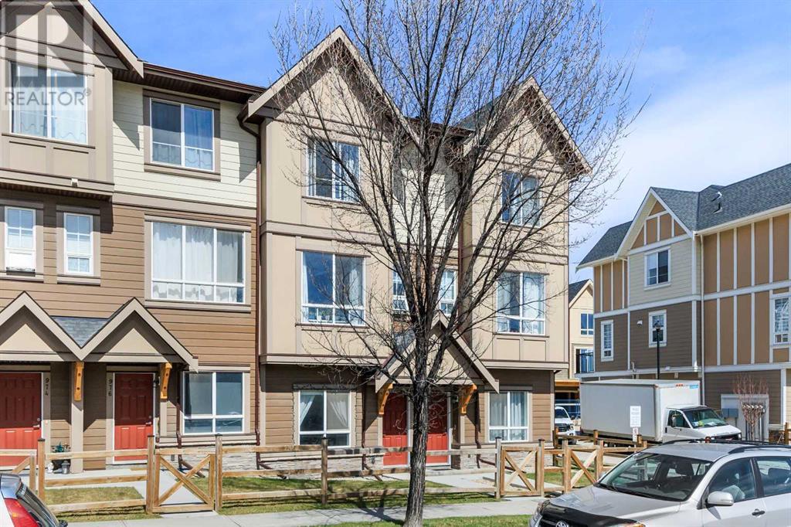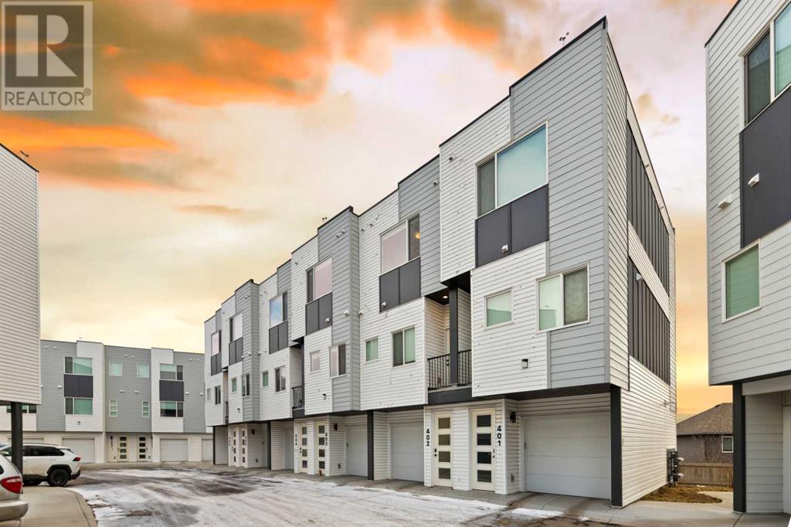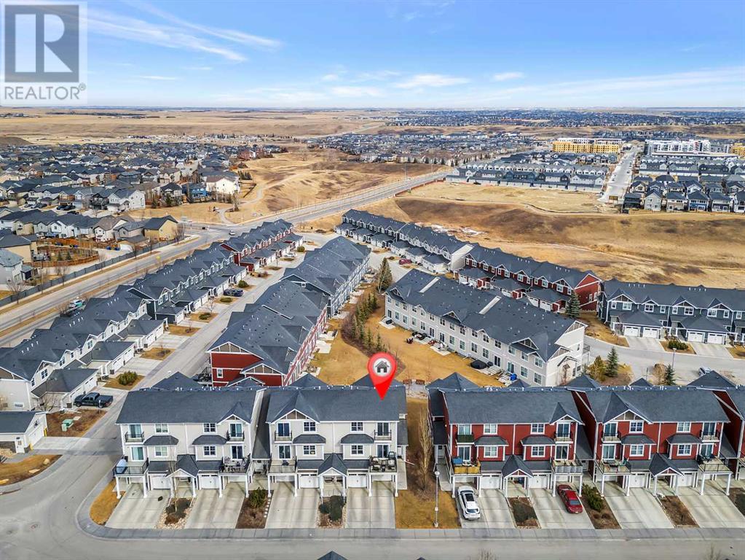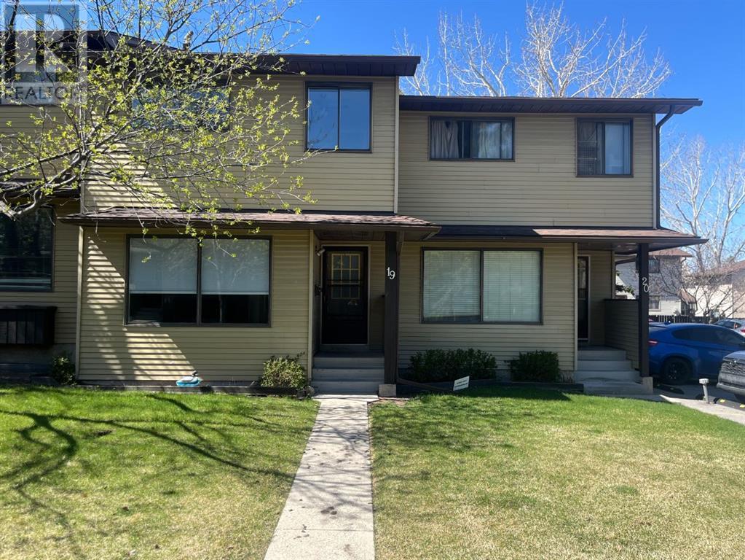Free account required
Unlock the full potential of your property search with a free account! Here's what you'll gain immediate access to:
- Exclusive Access to Every Listing
- Personalized Search Experience
- Favorite Properties at Your Fingertips
- Stay Ahead with Email Alerts
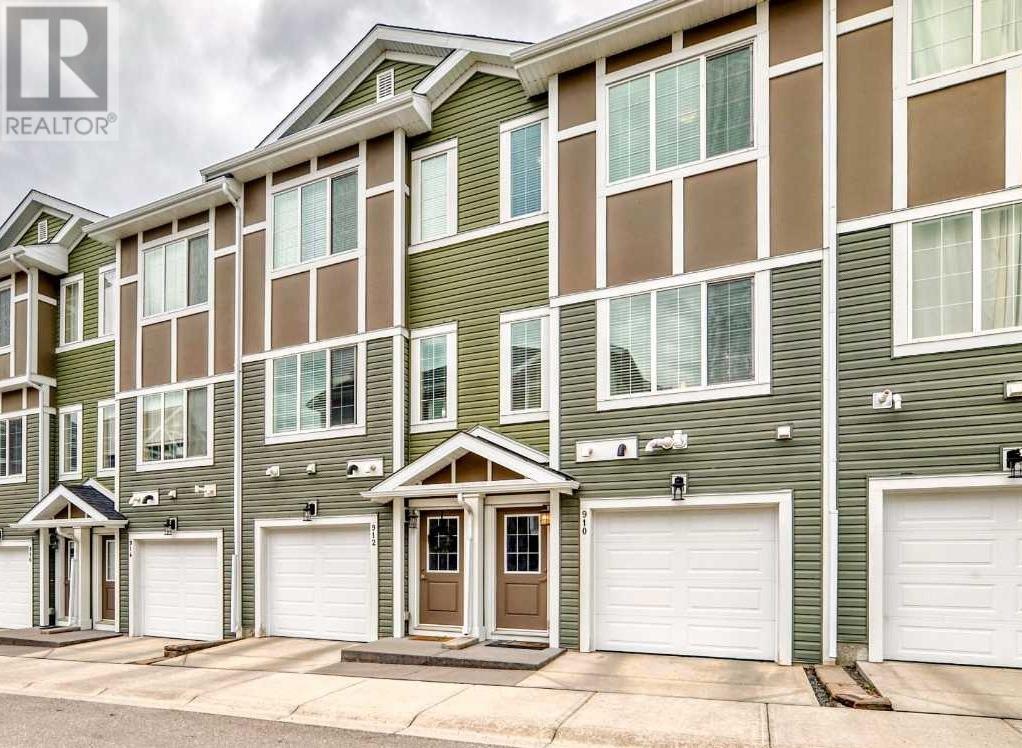



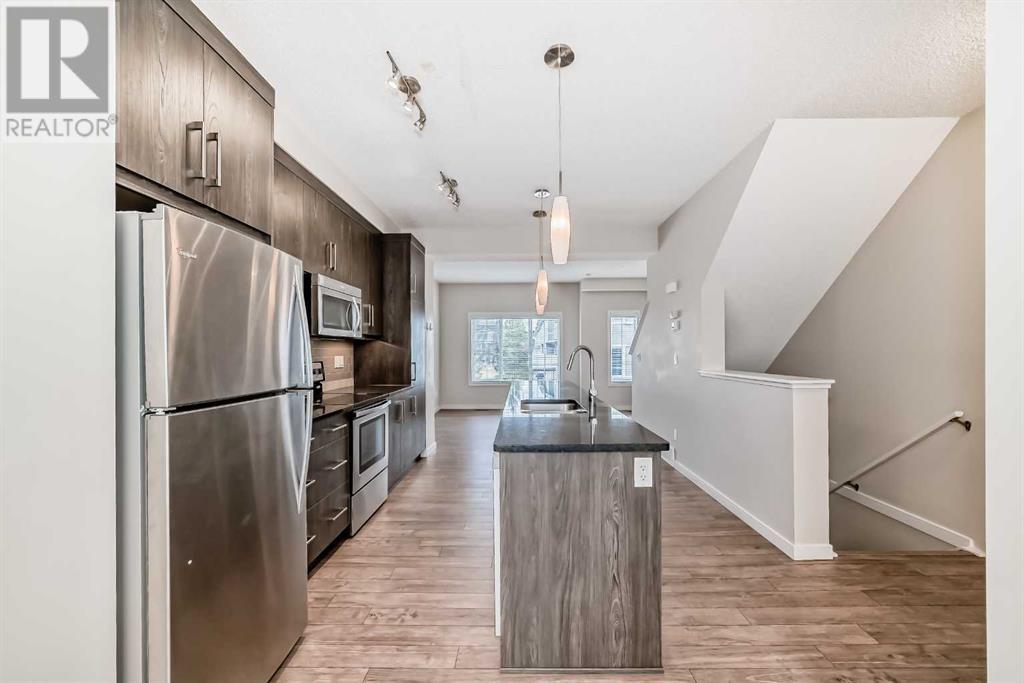
$450,000
910 Evansridge Common NW
Calgary, Alberta, Alberta, T3P0P3
MLS® Number: A2214864
Property description
Discover this stunning 3-bedroom, 2.5-bath former Jayman Homes show home in the vibrant Evanston community. Loaded with premium upgrades, this home features 9-foot ceilings on the main floor, dual-pane windows, hardwood flooring, maple cabinetry, granite countertops, central air conditioning rough-in, upgraded doors, a heated garage, a BBQ gas line, and more. The open-concept main level boasts a spacious living and dining area, complemented by a central kitchen with a large island and ample storage. Upstairs, the master bedroom offers a walk-in closet, accompanied by two additional bedrooms and a guest bathroom. The low-maintenance, hypoallergenic laminate flooring on the main floor combines practicality with elegance. A tandem double garage offers ample space for vehicles or extra storage, while a convenient half bathroom on the main floor is perfect for guests, keeping the upstairs en-suites private. This wonderful home is located just minutes from groceries, shopping, schools, and playgrounds. Pets are welcome with board approval, call your favorite realtor and schedule your private showing today.
Building information
Type
*****
Appliances
*****
Basement Features
*****
Basement Type
*****
Constructed Date
*****
Construction Material
*****
Construction Style Attachment
*****
Cooling Type
*****
Exterior Finish
*****
Flooring Type
*****
Foundation Type
*****
Half Bath Total
*****
Heating Fuel
*****
Heating Type
*****
Size Interior
*****
Stories Total
*****
Total Finished Area
*****
Land information
Fence Type
*****
Size Total
*****
Rooms
Main level
Kitchen
*****
2pc Bathroom
*****
Dining room
*****
Second level
Bedroom
*****
4pc Bathroom
*****
Bonus Room
*****
4pc Bathroom
*****
Primary Bedroom
*****
Courtesy of MaxWell Capital Realty
Book a Showing for this property
Please note that filling out this form you'll be registered and your phone number without the +1 part will be used as a password.
