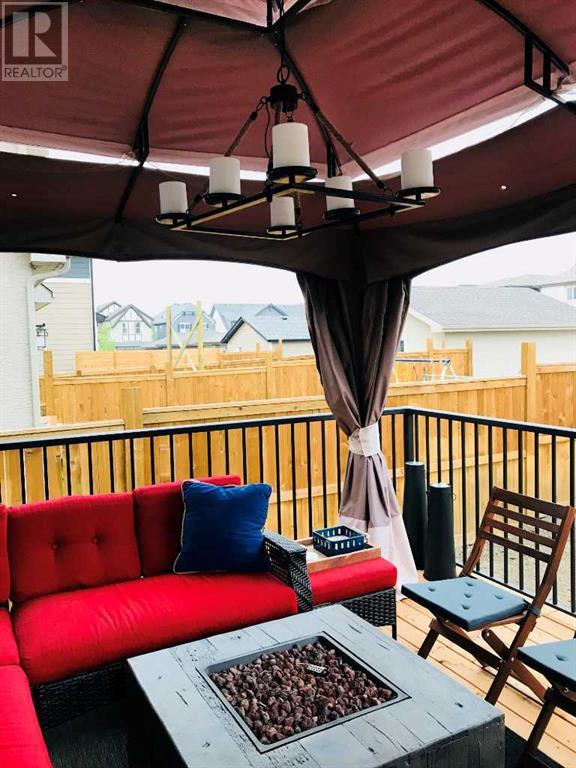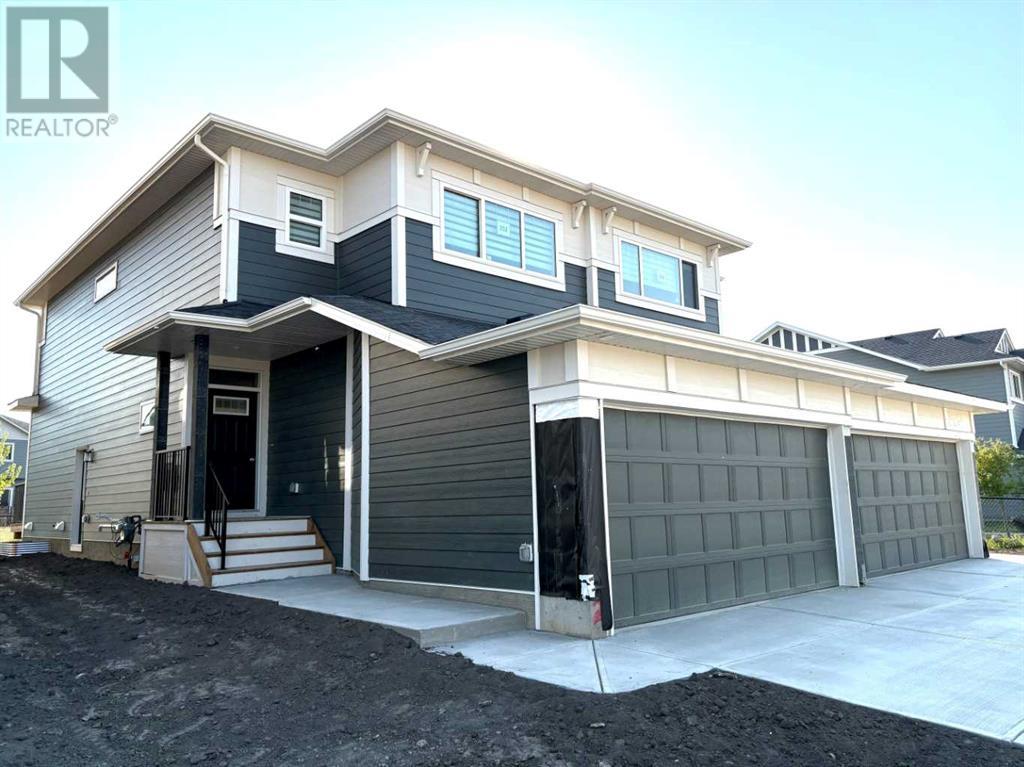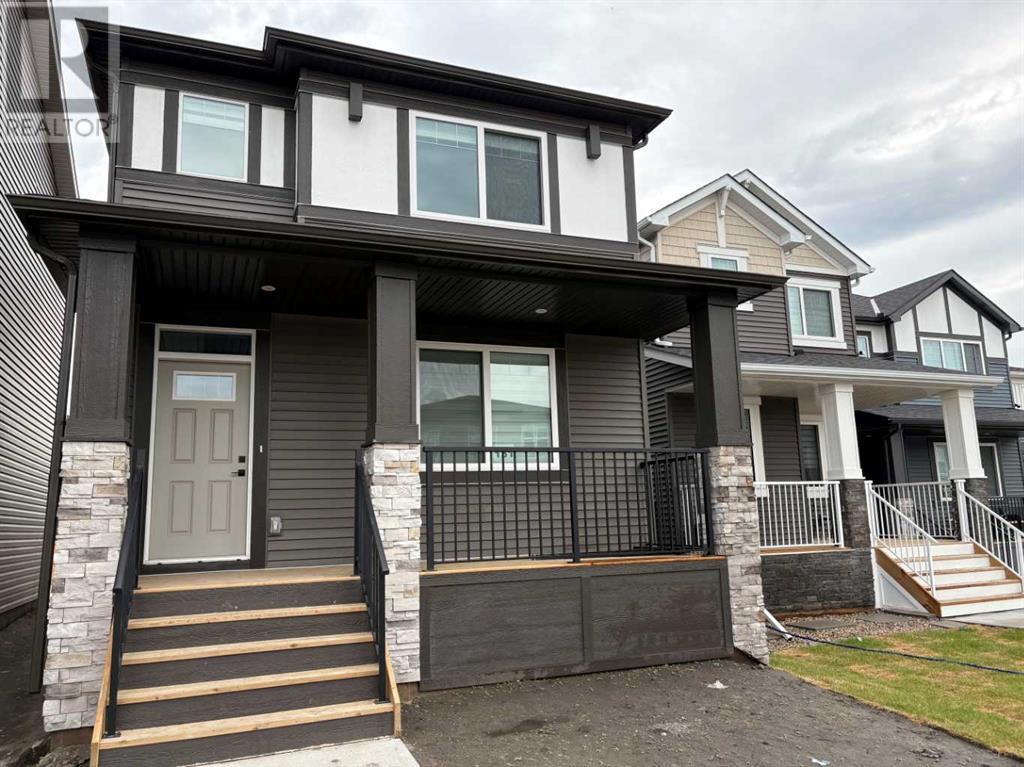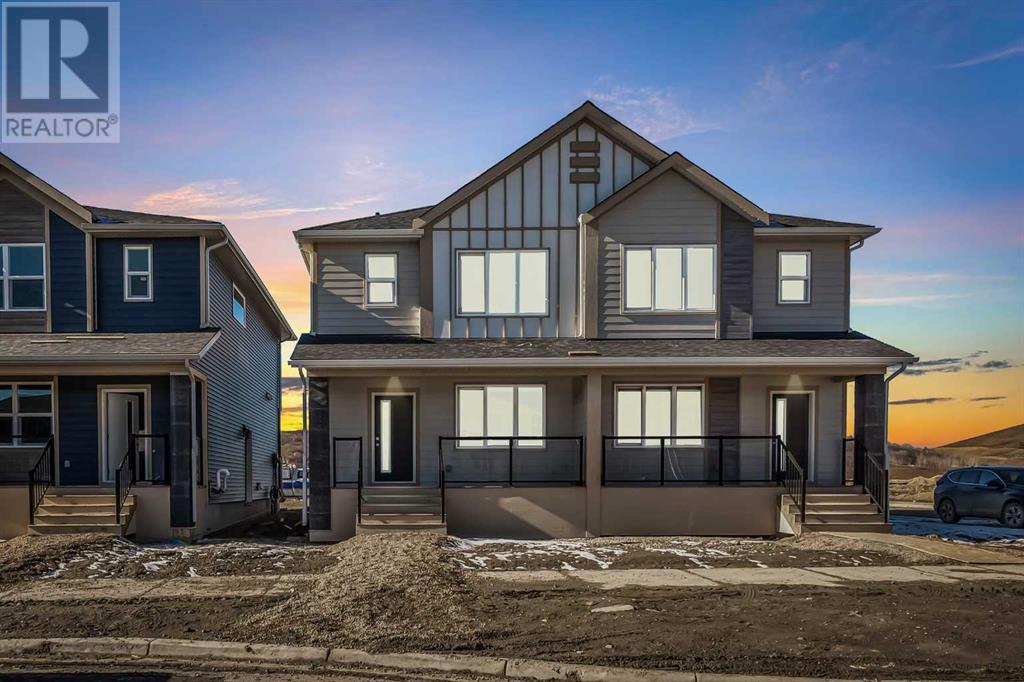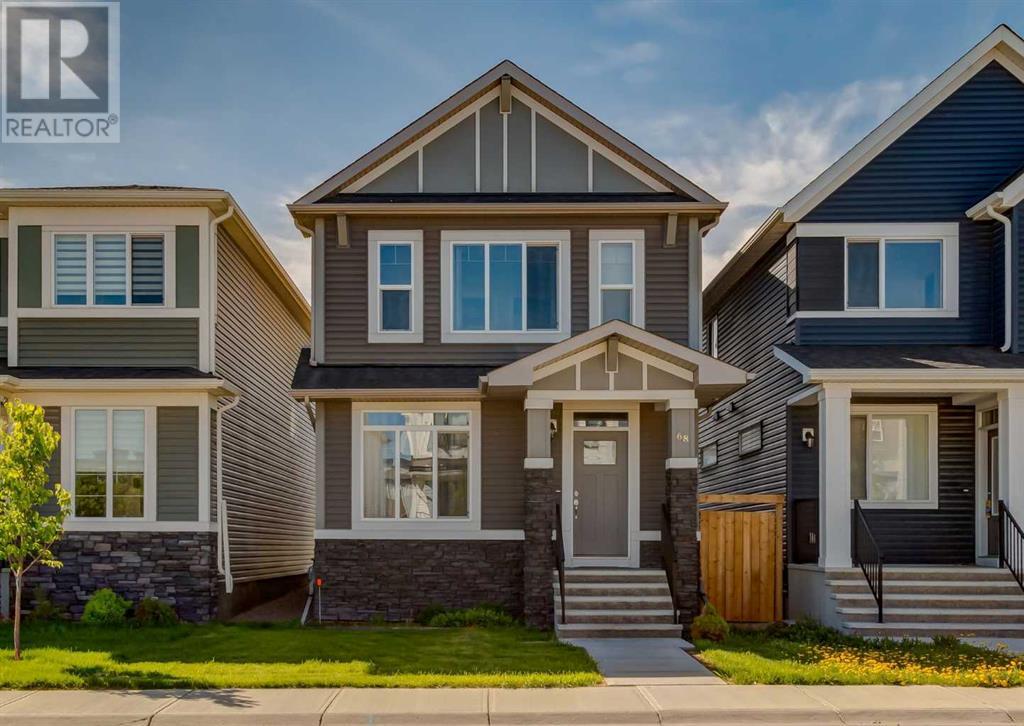Free account required
Unlock the full potential of your property search with a free account! Here's what you'll gain immediate access to:
- Exclusive Access to Every Listing
- Personalized Search Experience
- Favorite Properties at Your Fingertips
- Stay Ahead with Email Alerts
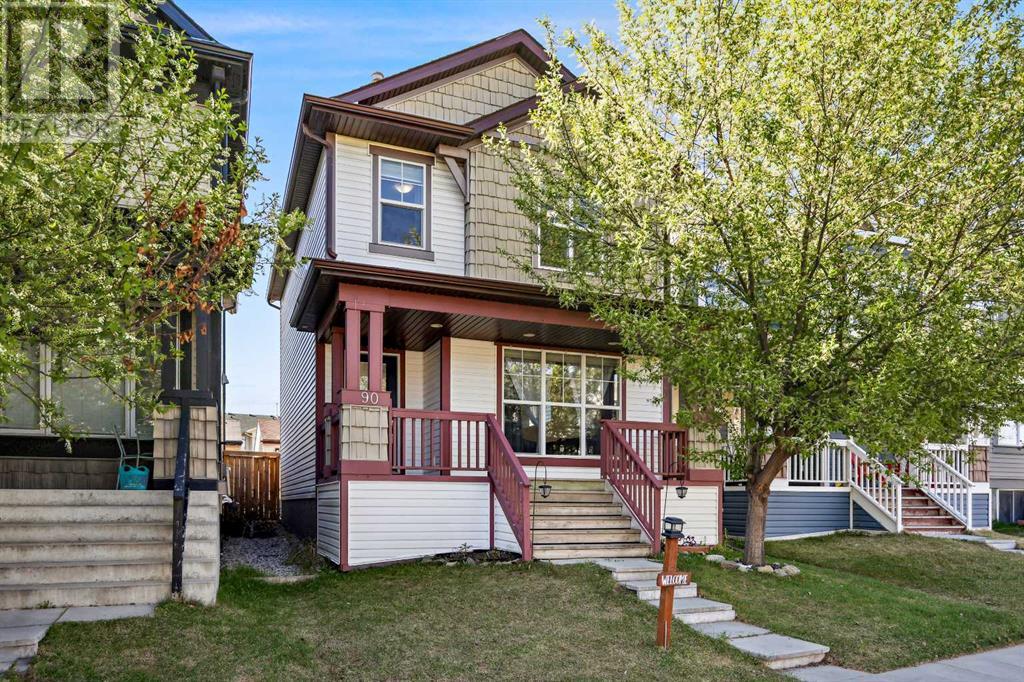
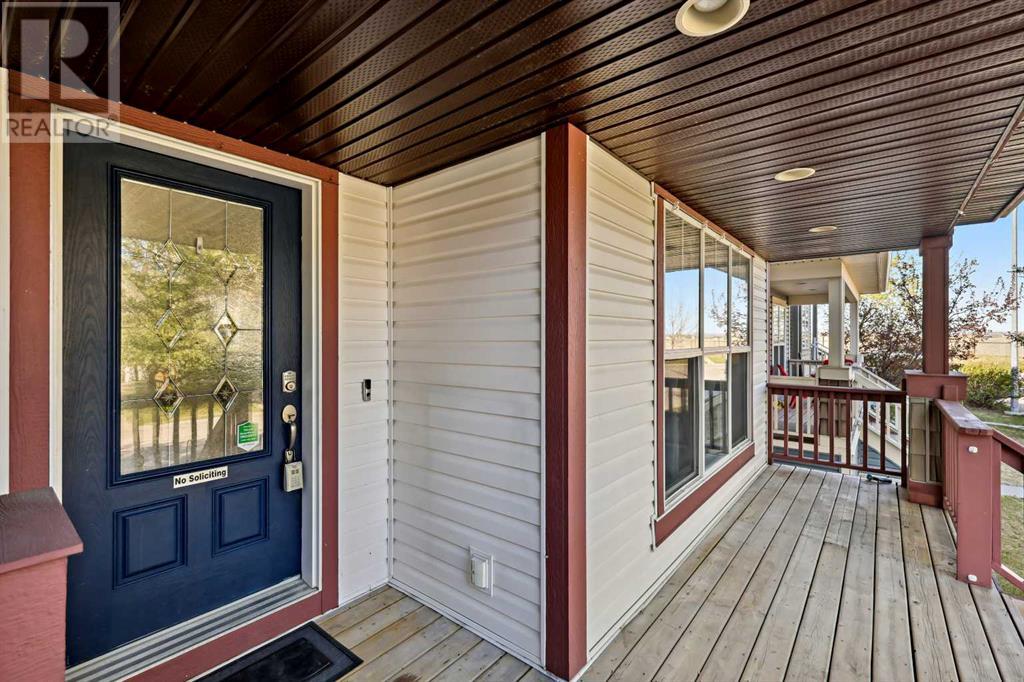
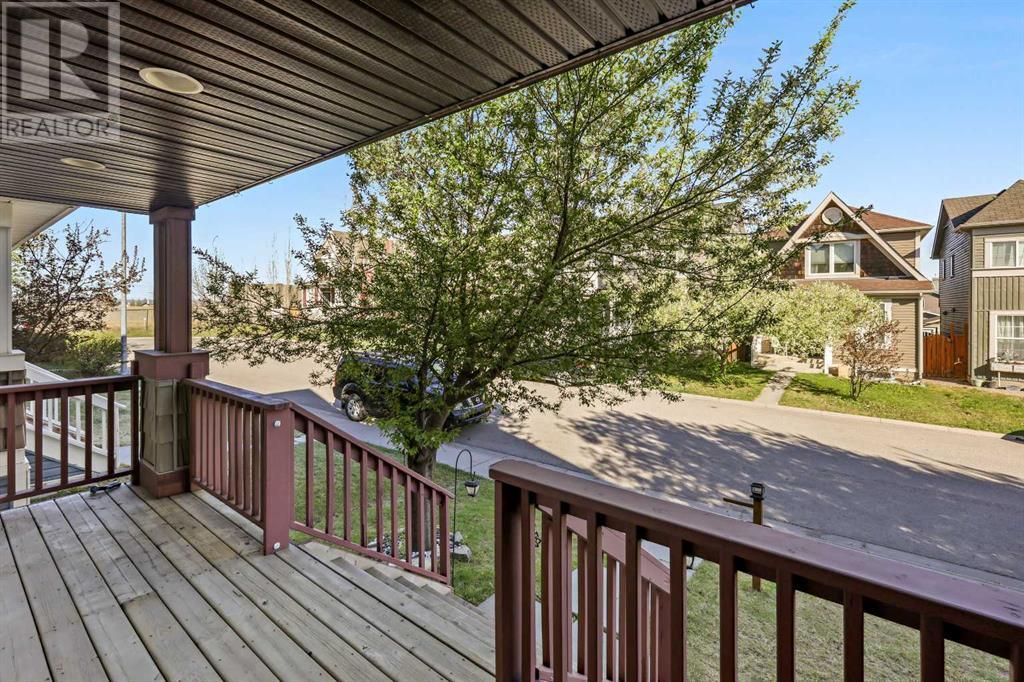
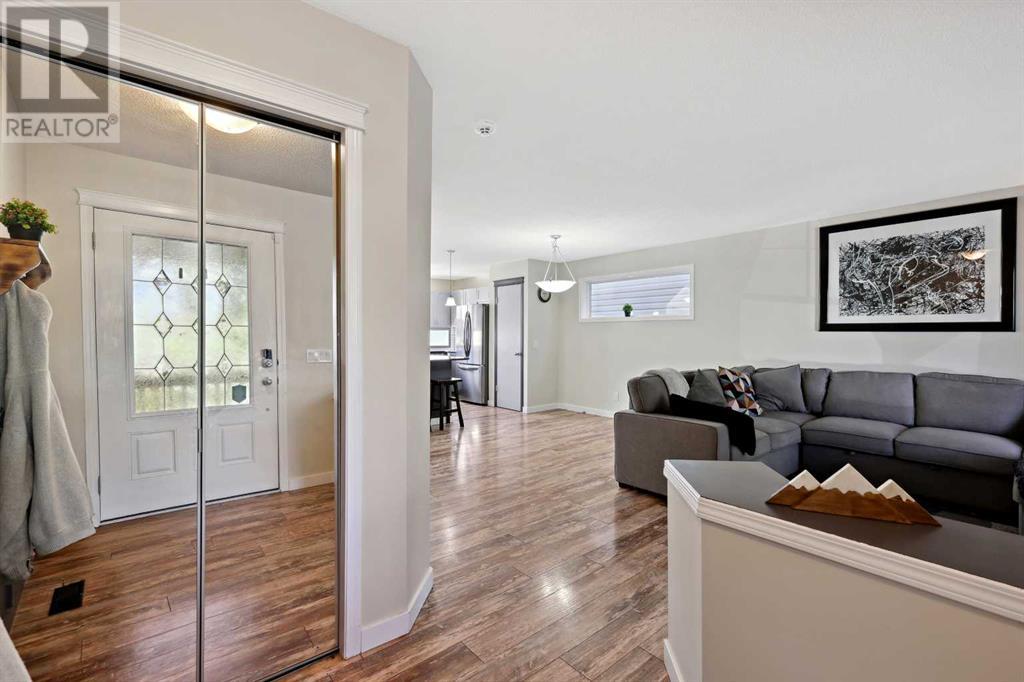
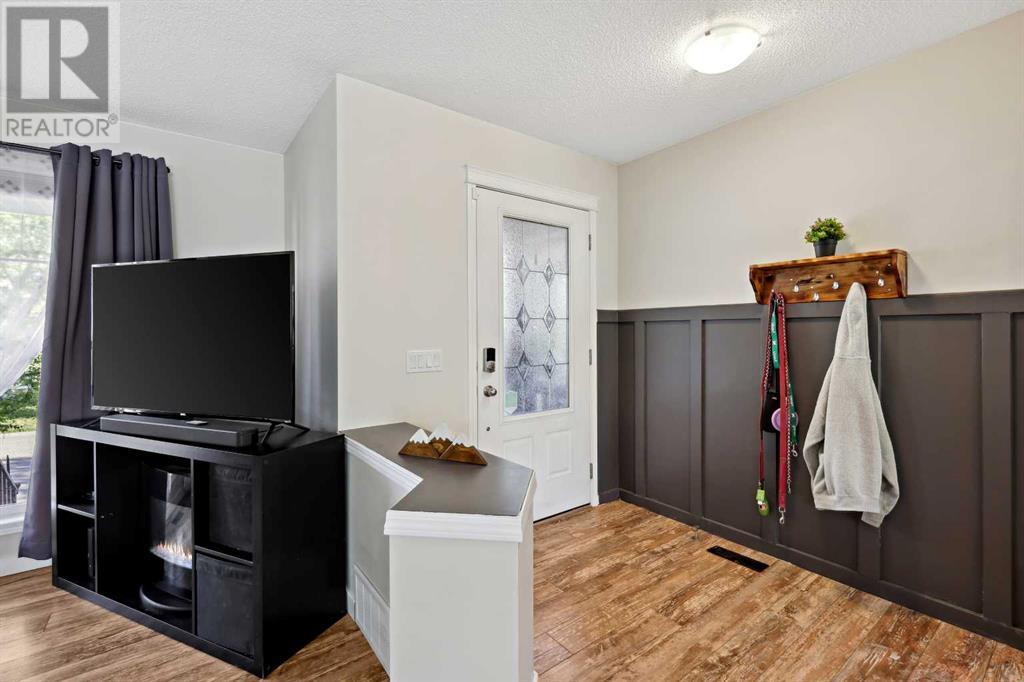
$589,900
90 Auburn Bay Manor SE
Calgary, Alberta, Alberta, T3M0C5
MLS® Number: A2216088
Property description
A 3-bedroom lake-access home ideally situated only 3 blocks from Auburn Bay Lake (i.e. year-round activities including swimming, boating, fishing, picnics, playground, tennis/pickleball courts, skating, etc). Substantial 4’ X 19’ front sitting veranda leads into foyer, spacious living room, large dining area with transom window, kitchen with granite counters/breakfast bar/upgraded stainless steel appliances (i.e. including gas range & double door fridge)/large window & glass block over sink, powder and rear mud rooms. Upper level boasts master bedroom with full ensuite/walk-in closet, 2 additional bedrooms and main 4-piece bathroom. Lower level is thoughtfully framed-out to include bedroom, bathroom, family/media room, laundry and storage. Private, south-facing, fully landscaped yard featuring two massive (i.e. 11’ X 18’ & 8’ X 12’) partially covered decks and over-sized 21’ X 23’ insulated/drywalled/heated double detached garage. New roof in 2023; new hot water tank in 2025. Located within close proximity to public transportation, schools, hospital and all amenities. Book your private showing today!
Building information
Type
*****
Amenities
*****
Appliances
*****
Basement Development
*****
Basement Type
*****
Constructed Date
*****
Construction Material
*****
Construction Style Attachment
*****
Cooling Type
*****
Exterior Finish
*****
Flooring Type
*****
Foundation Type
*****
Half Bath Total
*****
Heating Type
*****
Size Interior
*****
Stories Total
*****
Total Finished Area
*****
Land information
Amenities
*****
Fence Type
*****
Size Depth
*****
Size Frontage
*****
Size Irregular
*****
Size Total
*****
Rooms
Upper Level
4pc Bathroom
*****
Bedroom
*****
Bedroom
*****
4pc Bathroom
*****
Other
*****
Primary Bedroom
*****
Main level
Other
*****
2pc Bathroom
*****
Kitchen
*****
Dining room
*****
Living room
*****
Foyer
*****
Lower level
Roughed-In Bathroom
*****
Laundry room
*****
Other
*****
Family room
*****
Upper Level
4pc Bathroom
*****
Bedroom
*****
Bedroom
*****
4pc Bathroom
*****
Other
*****
Primary Bedroom
*****
Main level
Other
*****
2pc Bathroom
*****
Kitchen
*****
Dining room
*****
Living room
*****
Foyer
*****
Lower level
Roughed-In Bathroom
*****
Laundry room
*****
Other
*****
Family room
*****
Upper Level
4pc Bathroom
*****
Bedroom
*****
Bedroom
*****
4pc Bathroom
*****
Other
*****
Primary Bedroom
*****
Main level
Other
*****
2pc Bathroom
*****
Kitchen
*****
Dining room
*****
Living room
*****
Foyer
*****
Lower level
Roughed-In Bathroom
*****
Laundry room
*****
Other
*****
Family room
*****
Upper Level
4pc Bathroom
*****
Bedroom
*****
Courtesy of RE/MAX House of Real Estate
Book a Showing for this property
Please note that filling out this form you'll be registered and your phone number without the +1 part will be used as a password.
