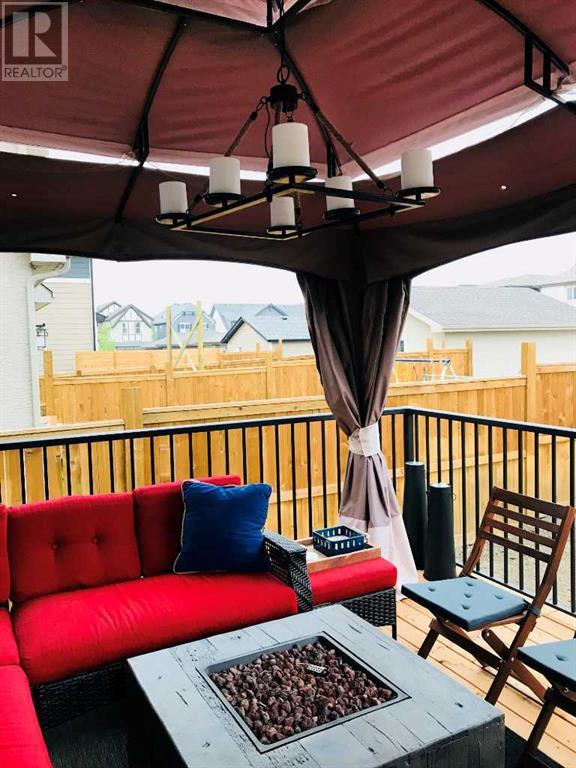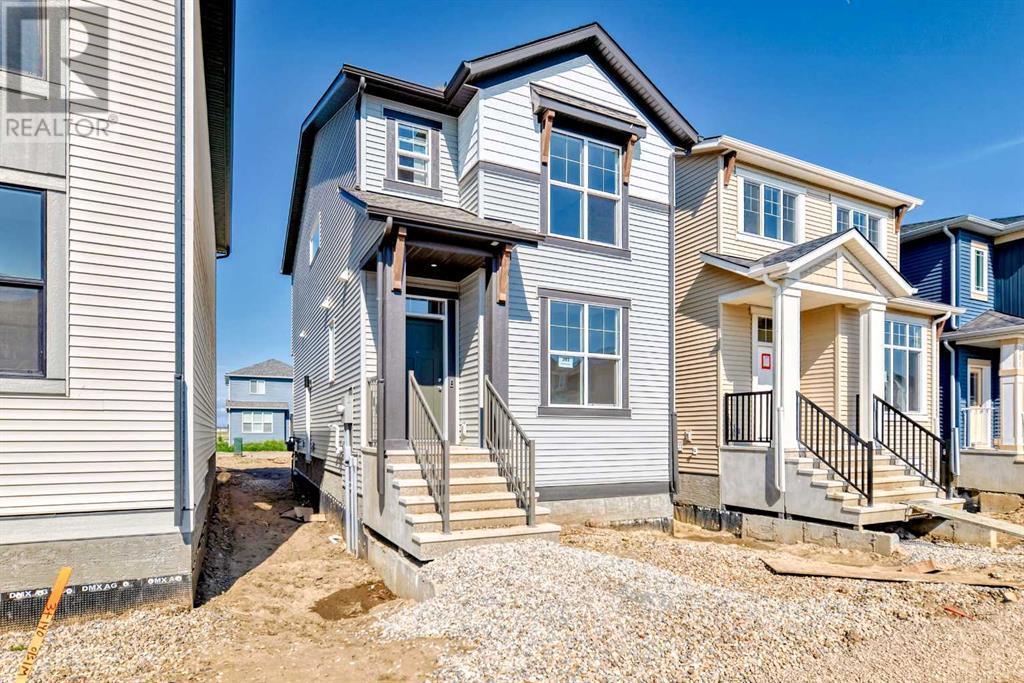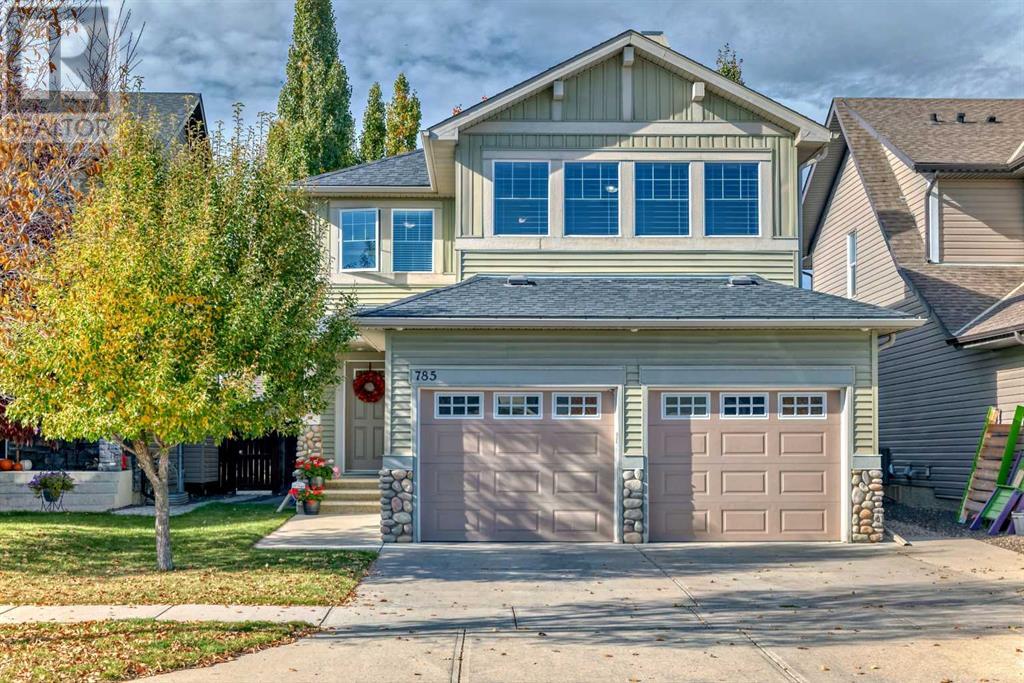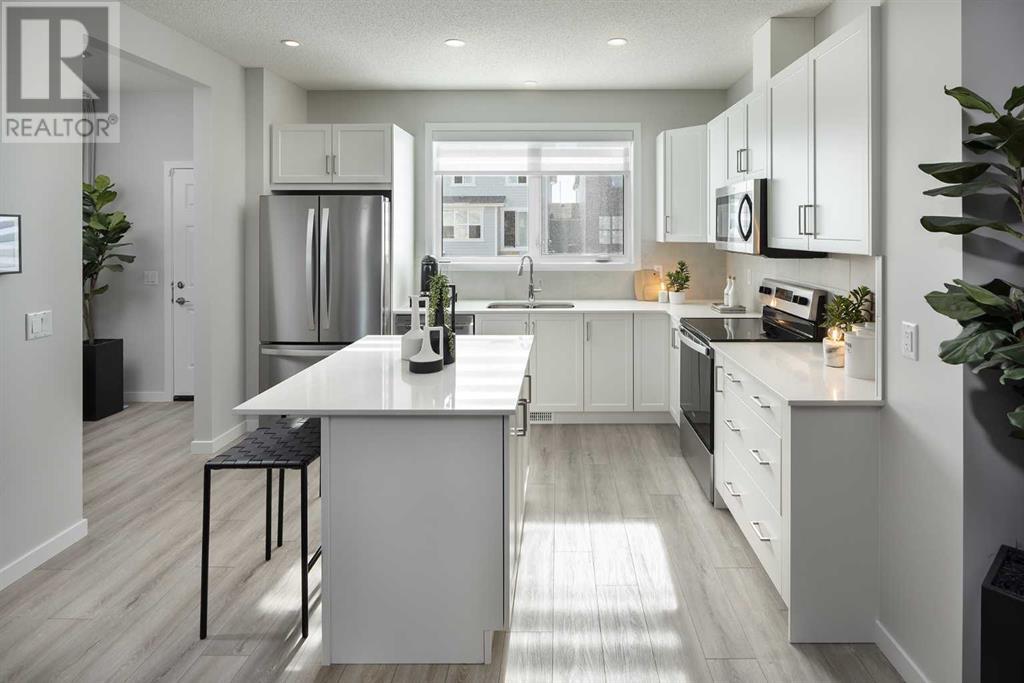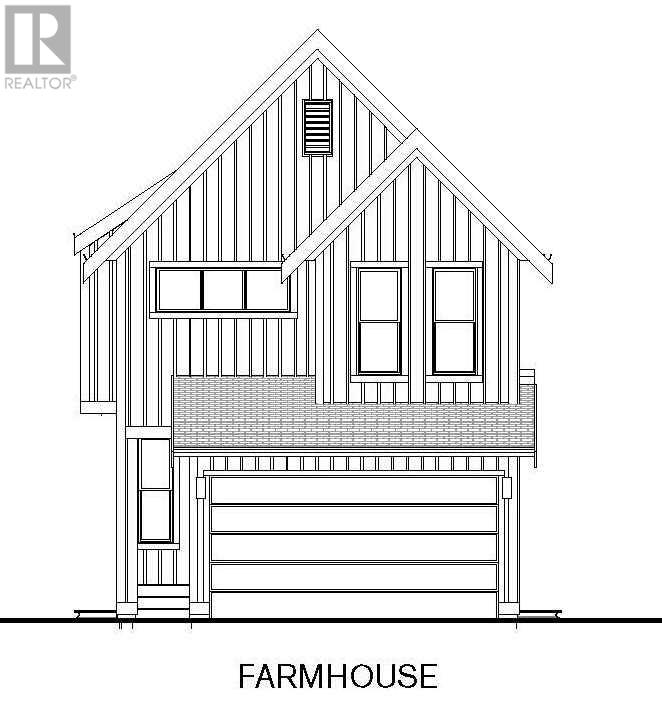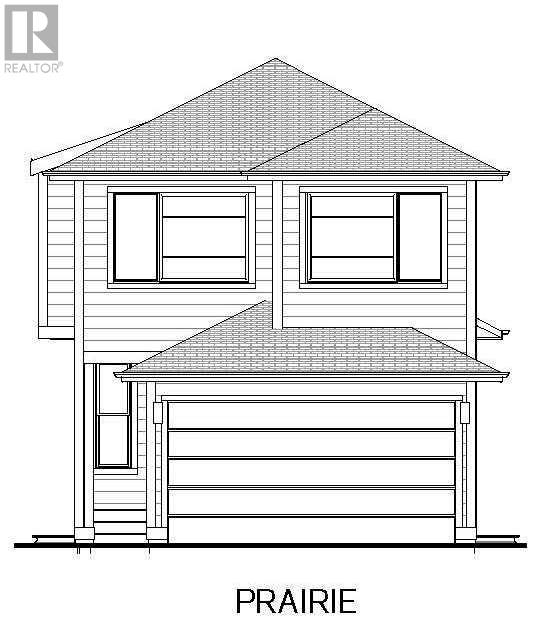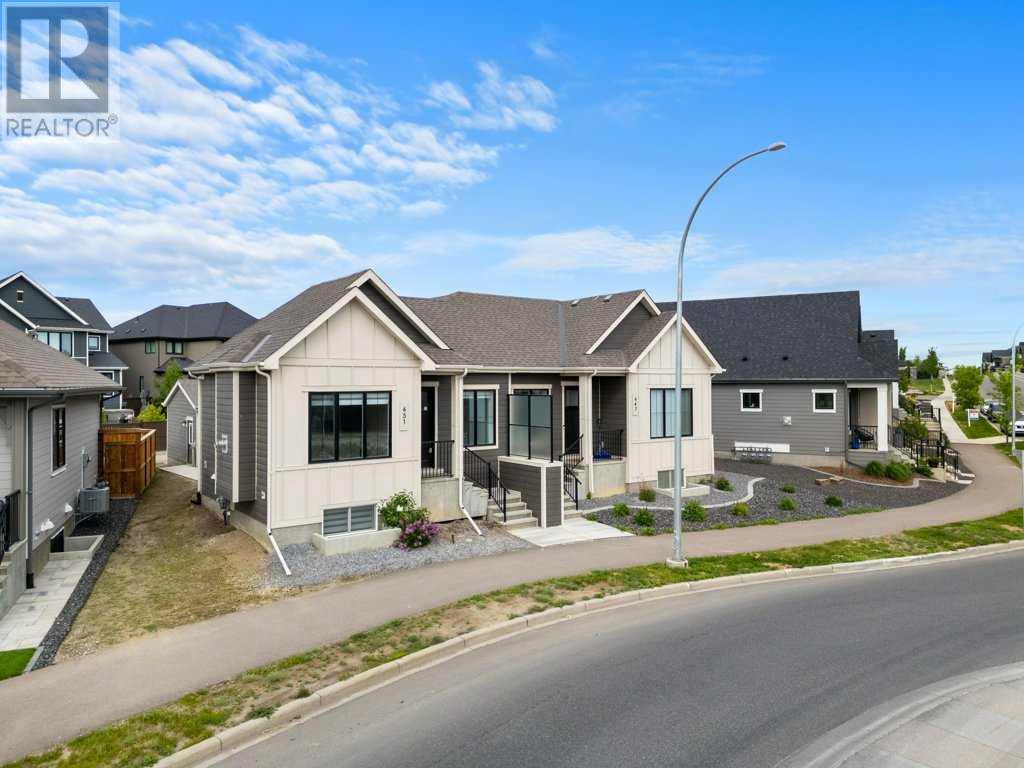Free account required
Unlock the full potential of your property search with a free account! Here's what you'll gain immediate access to:
- Exclusive Access to Every Listing
- Personalized Search Experience
- Favorite Properties at Your Fingertips
- Stay Ahead with Email Alerts
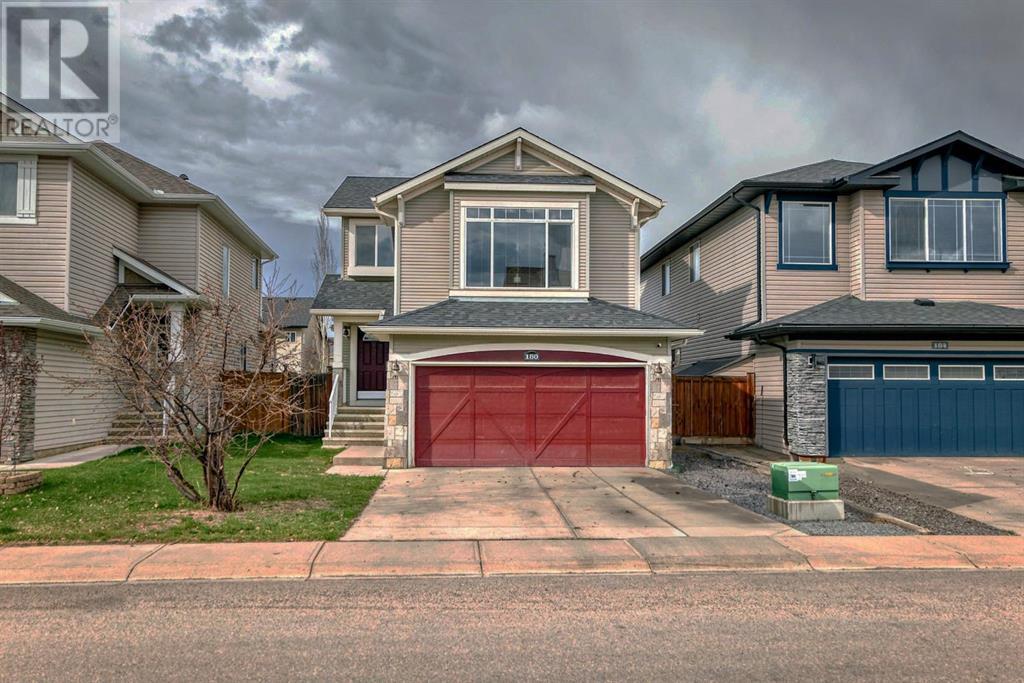

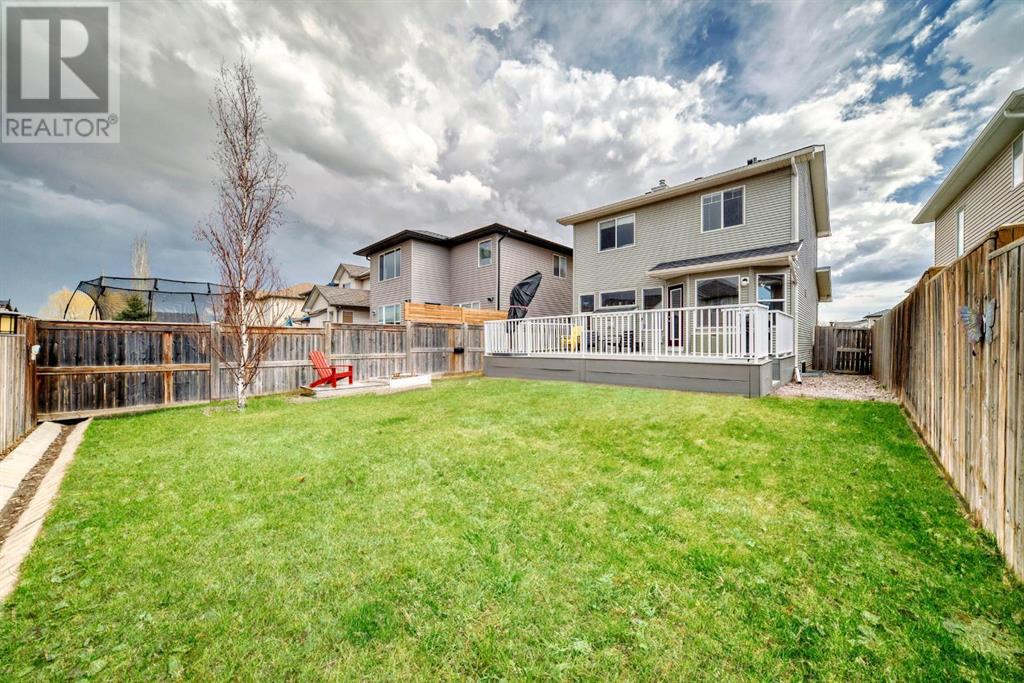

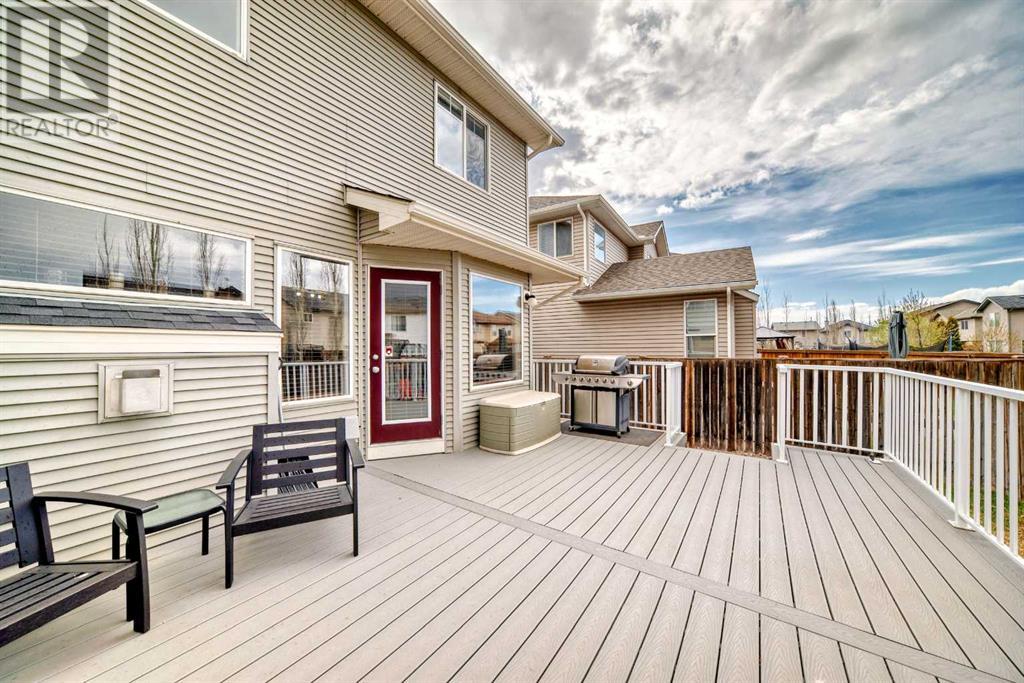
$654,900
180 Brightonstone Gardens SE
Calgary, Alberta, Alberta, T2Z0C9
MLS® Number: A2216276
Property description
*OPEN HOUSE SUNDAY JUNE 15 FROM 12PM-4PM* This beautifully maintained two-story home offers an open-concept layout perfect for entertaining. Enjoy cozy evenings by the gas fireplace in the bright living room, or host summer get-togethers on the oversized rear deck. Stay comfortable year-round with central A/C and a massive backyard—perfect for kids, pets, or relaxing under the open sky.The main floor also features convenient laundry off the half-bath, keeping everyday tasks easy and organized. Upstairs, you'll find a sun-filled bonus room with vaulted ceilings and three generously sized bedrooms. The primary suite includes a walk-in closet and a private 4-piece ensuite.The basement is primed for a basement development! It already offers a finished fourth bedroom, ample storage, with plenty of space to finish the basement development. Recent updates include new shingles and eavestroughs (2024), adding peace of mind to your home value.Located just minutes from local parks, schools, greenspaces and more—this home delivers the ideal combination of space, comfort, and convenience. Book your showing today!
Building information
Type
*****
Amenities
*****
Appliances
*****
Basement Development
*****
Basement Type
*****
Constructed Date
*****
Construction Style Attachment
*****
Cooling Type
*****
Exterior Finish
*****
Fireplace Present
*****
FireplaceTotal
*****
Flooring Type
*****
Foundation Type
*****
Half Bath Total
*****
Heating Type
*****
Size Interior
*****
Stories Total
*****
Total Finished Area
*****
Land information
Amenities
*****
Fence Type
*****
Landscape Features
*****
Size Depth
*****
Size Frontage
*****
Size Irregular
*****
Size Total
*****
Rooms
Upper Level
Bonus Room
*****
Bedroom
*****
4pc Bathroom
*****
Bedroom
*****
Primary Bedroom
*****
Other
*****
4pc Bathroom
*****
Main level
Pantry
*****
Dining room
*****
Kitchen
*****
Living room
*****
Other
*****
Lower level
2pc Bathroom
*****
Basement
Bedroom
*****
Furnace
*****
Recreational, Games room
*****
Upper Level
Bonus Room
*****
Bedroom
*****
4pc Bathroom
*****
Bedroom
*****
Primary Bedroom
*****
Other
*****
4pc Bathroom
*****
Main level
Pantry
*****
Dining room
*****
Kitchen
*****
Living room
*****
Other
*****
Lower level
2pc Bathroom
*****
Basement
Bedroom
*****
Furnace
*****
Recreational, Games room
*****
Upper Level
Bonus Room
*****
Bedroom
*****
4pc Bathroom
*****
Bedroom
*****
Primary Bedroom
*****
Other
*****
4pc Bathroom
*****
Main level
Pantry
*****
Dining room
*****
Kitchen
*****
Living room
*****
Other
*****
Lower level
2pc Bathroom
*****
Basement
Bedroom
*****
Furnace
*****
Recreational, Games room
*****
Upper Level
Bonus Room
*****
Bedroom
*****
Courtesy of eXp Realty
Book a Showing for this property
Please note that filling out this form you'll be registered and your phone number without the +1 part will be used as a password.
