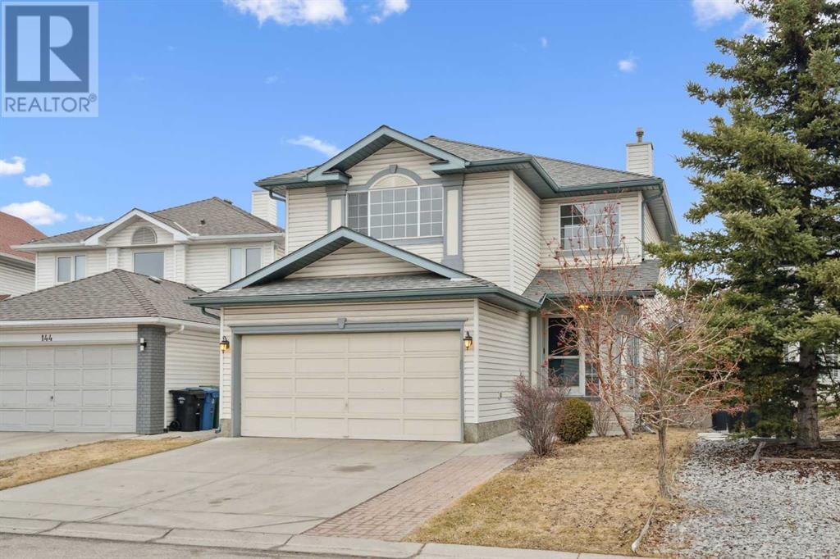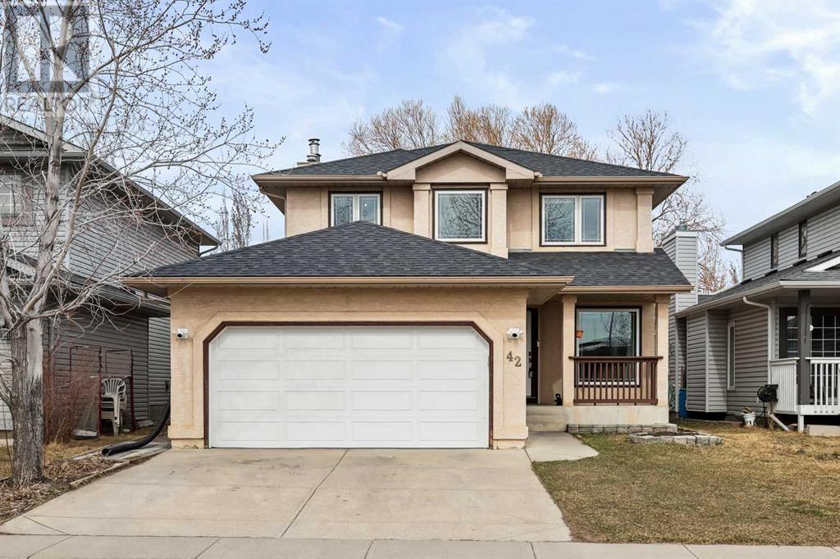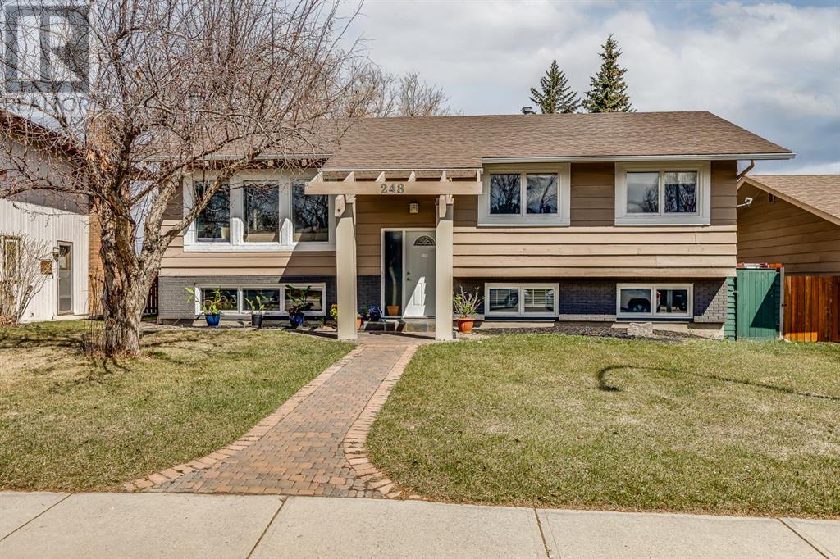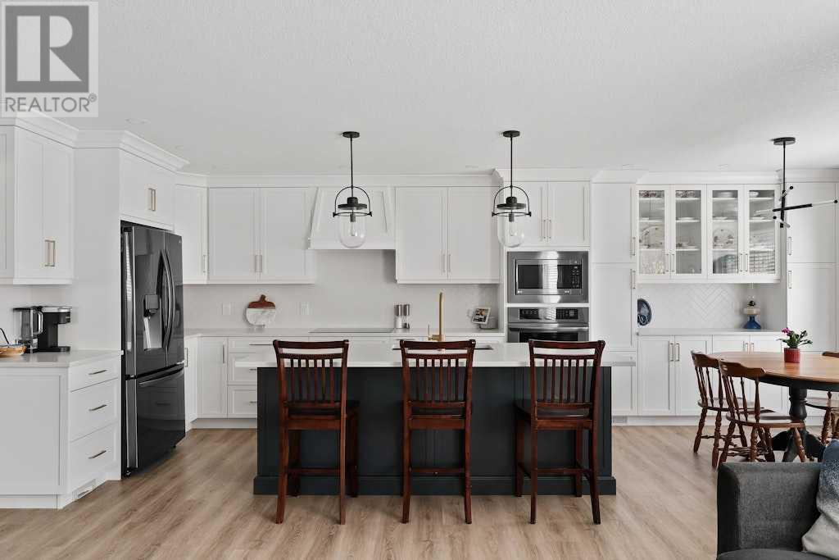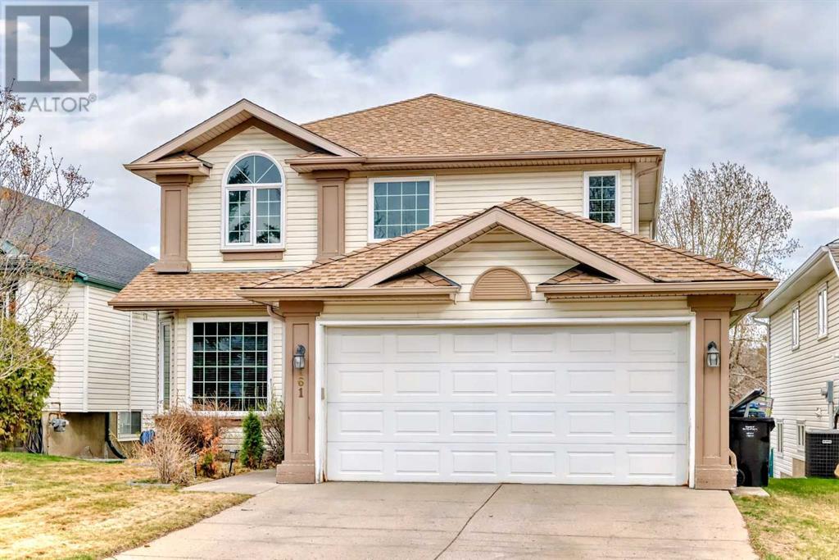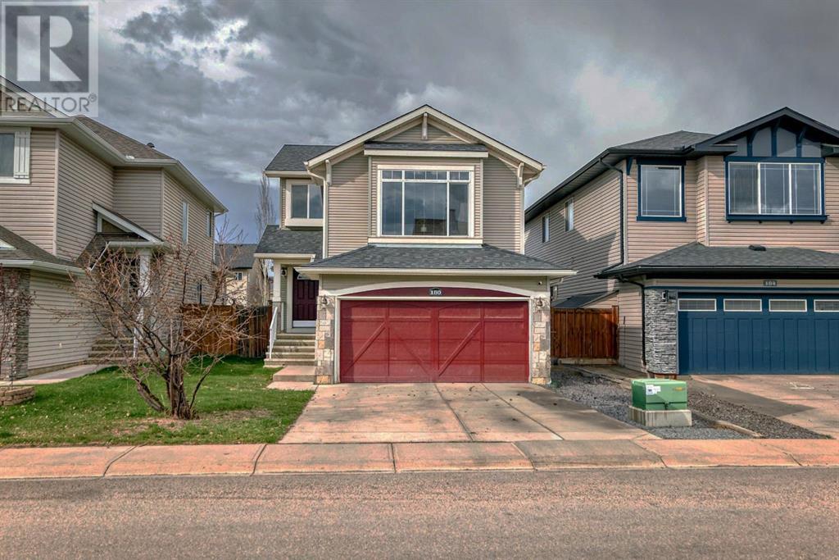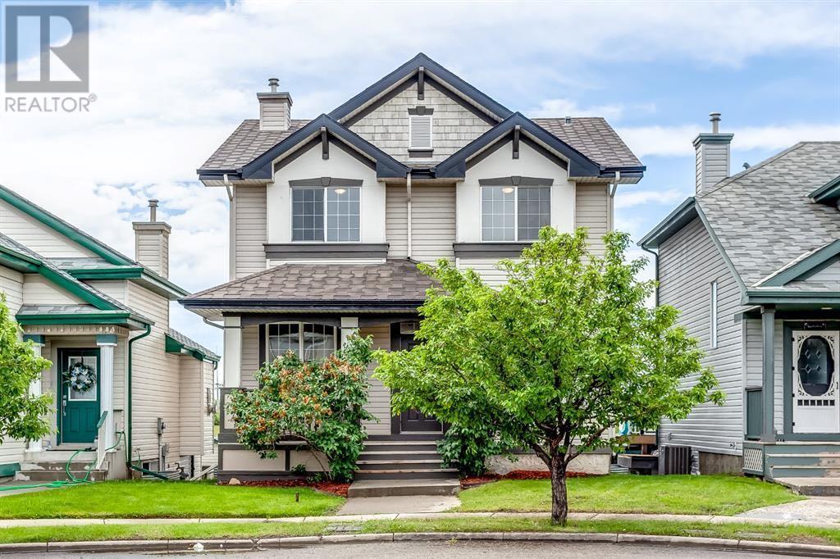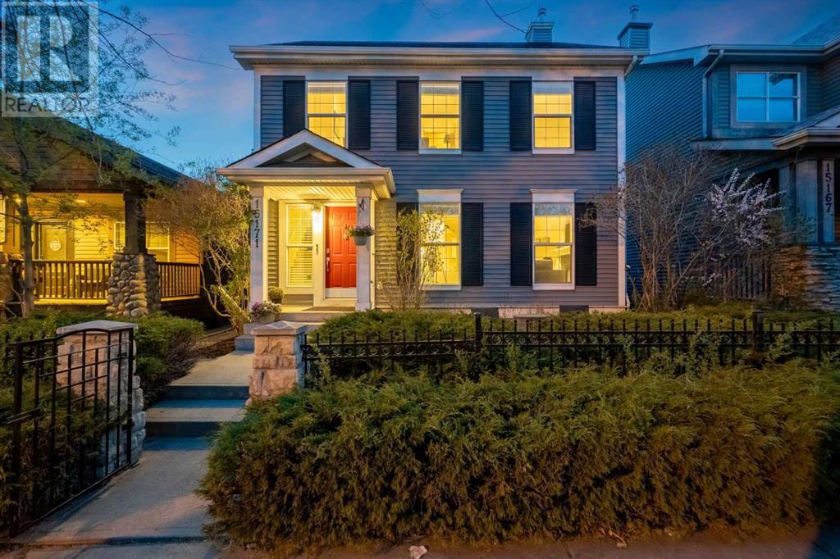Free account required
Unlock the full potential of your property search with a free account! Here's what you'll gain immediate access to:
- Exclusive Access to Every Listing
- Personalized Search Experience
- Favorite Properties at Your Fingertips
- Stay Ahead with Email Alerts
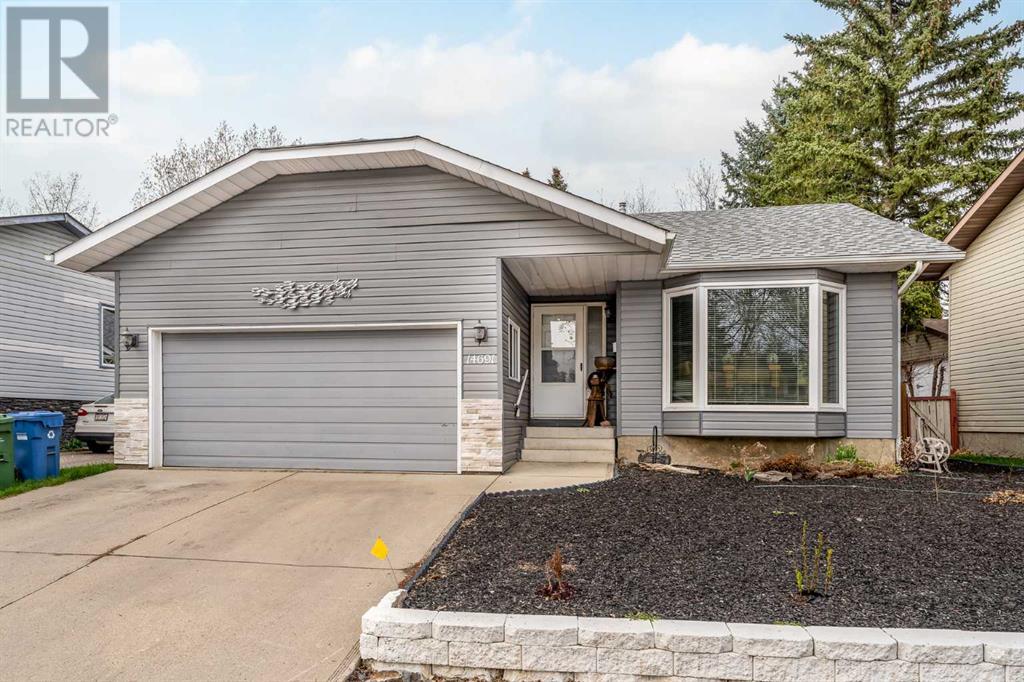
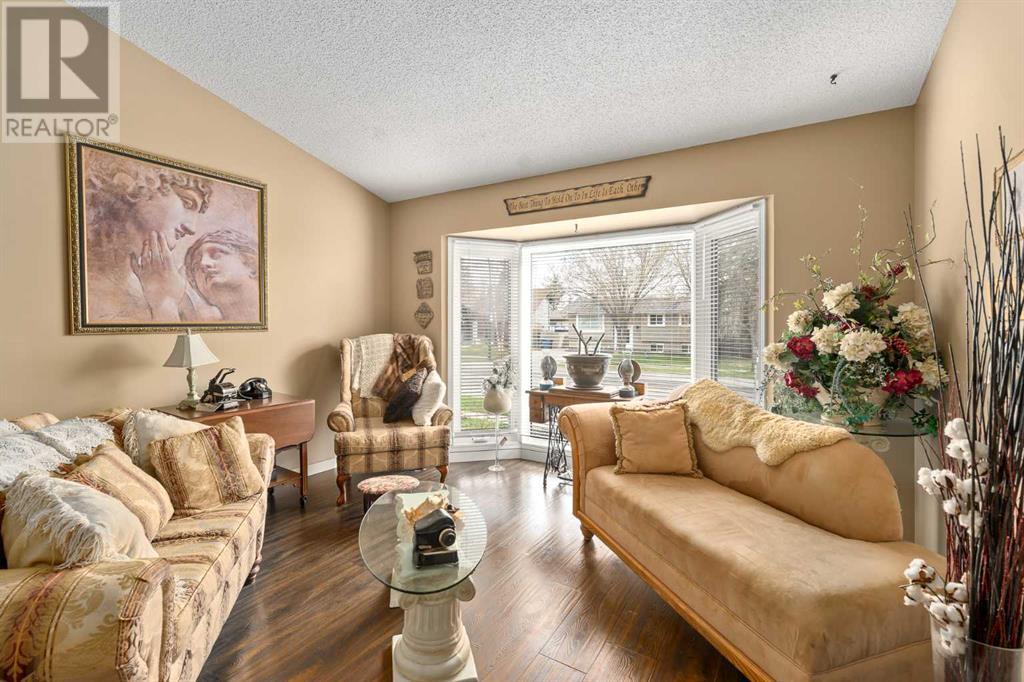

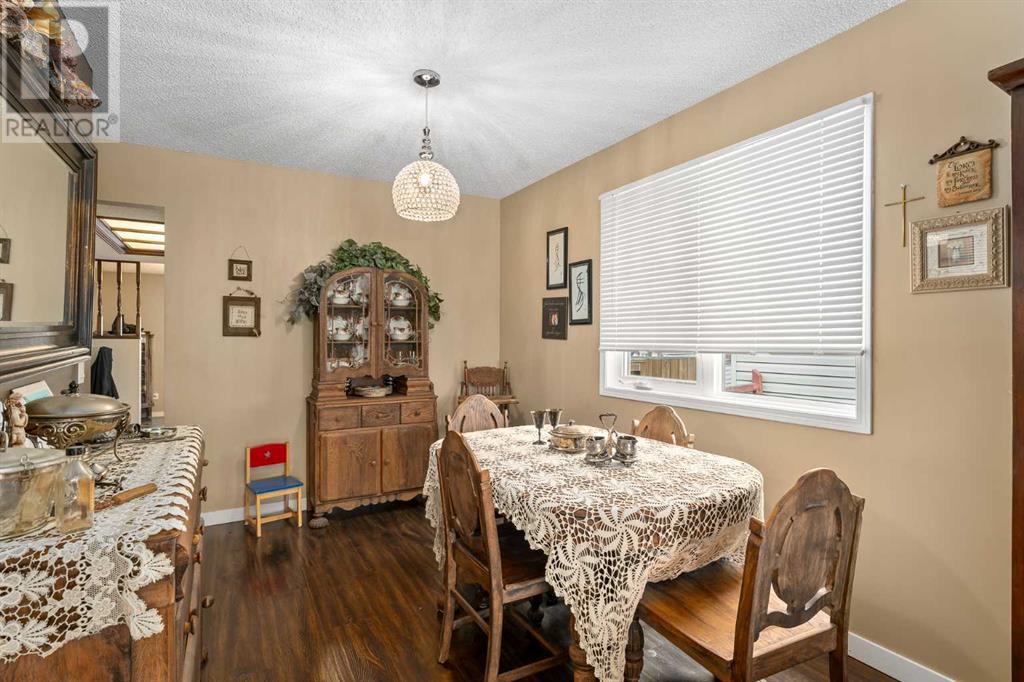
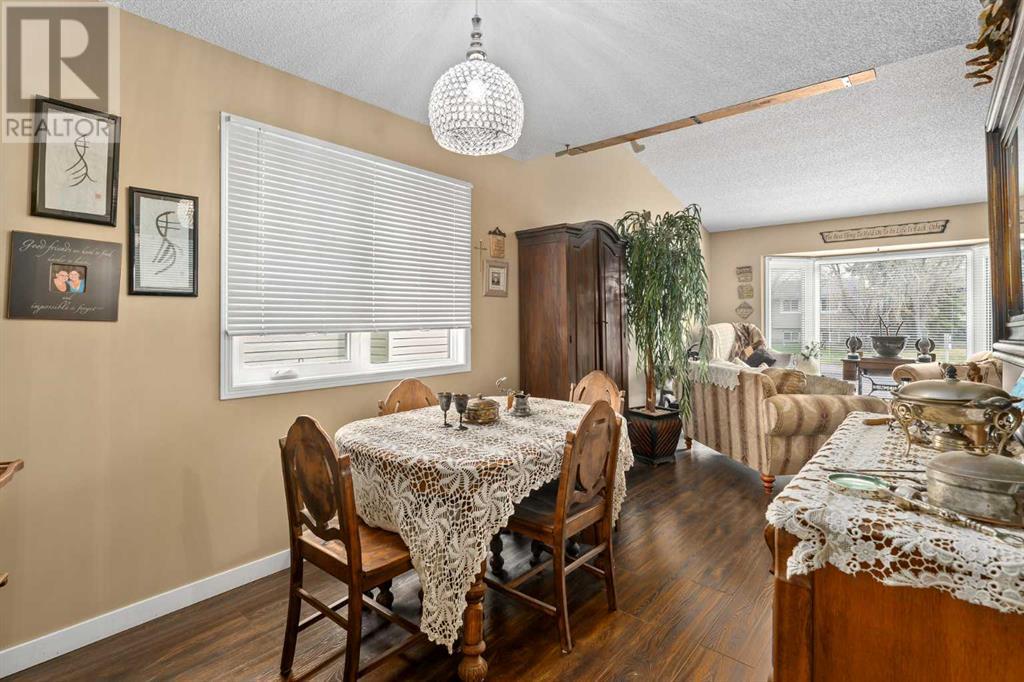
$715,000
14691 Deer Ridge Drive SE
Calgary, Alberta, Alberta, T2J6A8
MLS® Number: A2216311
Property description
Welcome to this spacious bungalow, perfect for extended or blended families! Offering 5 bedrooms and 4 bathrooms, this home is designed with versatility in mind. The open main floor layout features a bright living room, a cozy family room, a formal dining area, and a centrally located kitchen with a charming breakfast nook. This bungalow offers a large master suite, providing a private retreat for the homeowners. With three separate living areas, and a charming breakfast noon, there’s plenty of room for a growing family to spread out and enjoy. There is even a hookup for a second washer/dryer in the utility room!Located within walking distance to schools and Deer Valley Shopping Mall, and just a short bike ride to Fish Creek Park and Sikome Lake, outdoor lovers will appreciate the convenience of nearby recreational spaces. Public transit is right outside your door, making commuting a breeze.Recent upgrades include a newly added 4th bathroom, an egress window for added safety, and beautiful landscaping in both the front and back yards. This well-maintained home is ready for you to move in and make it your own. Ideal for families seeking both comfort and convenience!
Building information
Type
*****
Appliances
*****
Architectural Style
*****
Basement Development
*****
Basement Type
*****
Constructed Date
*****
Construction Material
*****
Construction Style Attachment
*****
Cooling Type
*****
Flooring Type
*****
Foundation Type
*****
Half Bath Total
*****
Heating Fuel
*****
Heating Type
*****
Size Interior
*****
Stories Total
*****
Total Finished Area
*****
Land information
Amenities
*****
Fence Type
*****
Landscape Features
*****
Size Depth
*****
Size Frontage
*****
Size Irregular
*****
Size Total
*****
Rooms
Main level
Primary Bedroom
*****
Living room
*****
Kitchen
*****
Foyer
*****
Family room
*****
Dining room
*****
Bedroom
*****
Bedroom
*****
4pc Bathroom
*****
4pc Bathroom
*****
Basement
Furnace
*****
Storage
*****
Recreational, Games room
*****
Bedroom
*****
Bedroom
*****
4pc Bathroom
*****
4pc Bathroom
*****
Main level
Primary Bedroom
*****
Living room
*****
Kitchen
*****
Foyer
*****
Family room
*****
Dining room
*****
Bedroom
*****
Bedroom
*****
4pc Bathroom
*****
4pc Bathroom
*****
Basement
Furnace
*****
Storage
*****
Recreational, Games room
*****
Bedroom
*****
Bedroom
*****
4pc Bathroom
*****
4pc Bathroom
*****
Main level
Primary Bedroom
*****
Living room
*****
Kitchen
*****
Foyer
*****
Family room
*****
Dining room
*****
Bedroom
*****
Bedroom
*****
4pc Bathroom
*****
4pc Bathroom
*****
Basement
Furnace
*****
Storage
*****
Recreational, Games room
*****
Bedroom
*****
Bedroom
*****
4pc Bathroom
*****
Courtesy of Comox Realty
Book a Showing for this property
Please note that filling out this form you'll be registered and your phone number without the +1 part will be used as a password.

