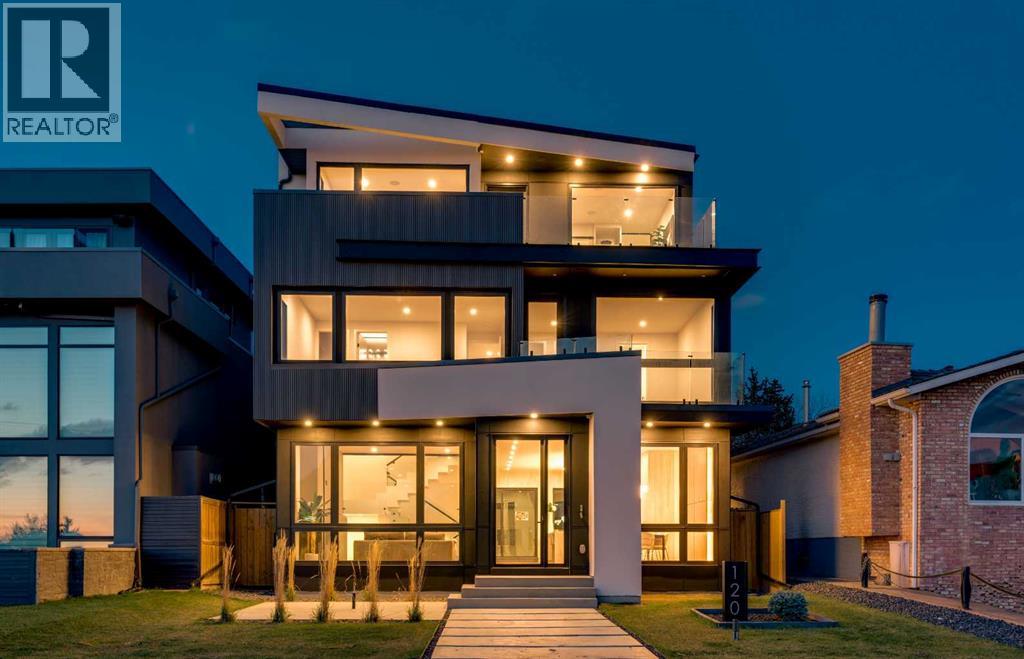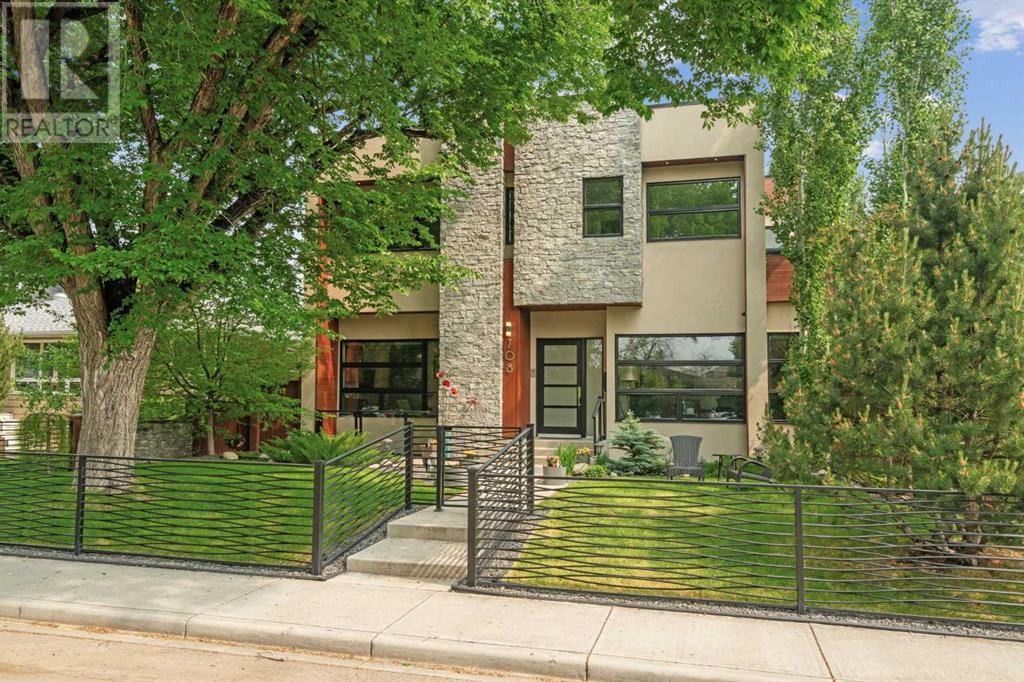Free account required
Unlock the full potential of your property search with a free account! Here's what you'll gain immediate access to:
- Exclusive Access to Every Listing
- Personalized Search Experience
- Favorite Properties at Your Fingertips
- Stay Ahead with Email Alerts
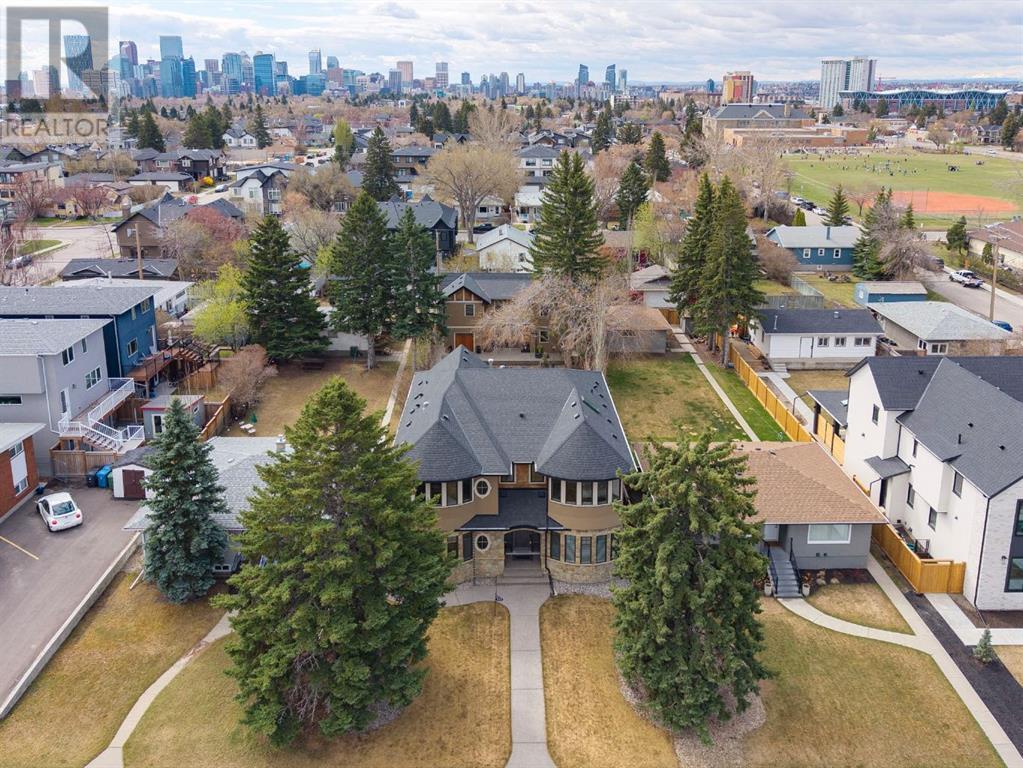
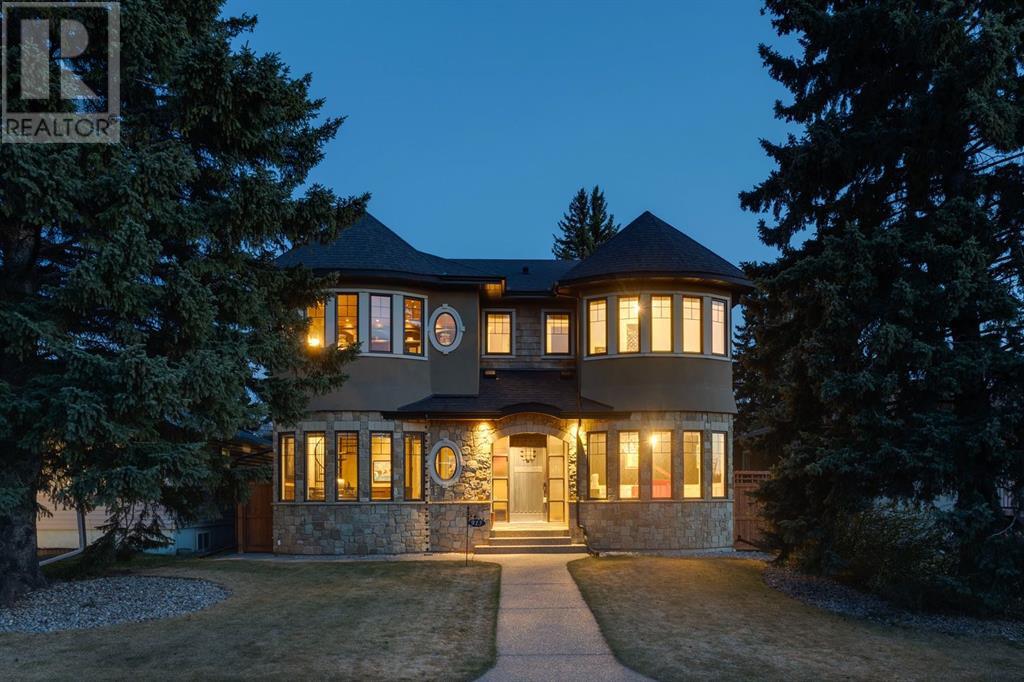
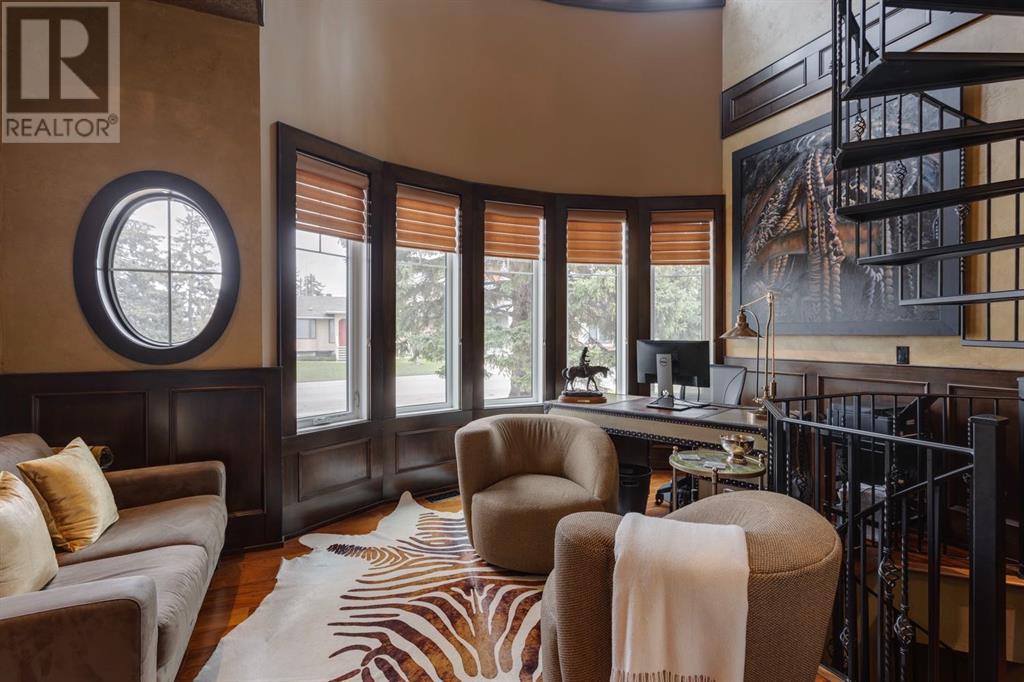
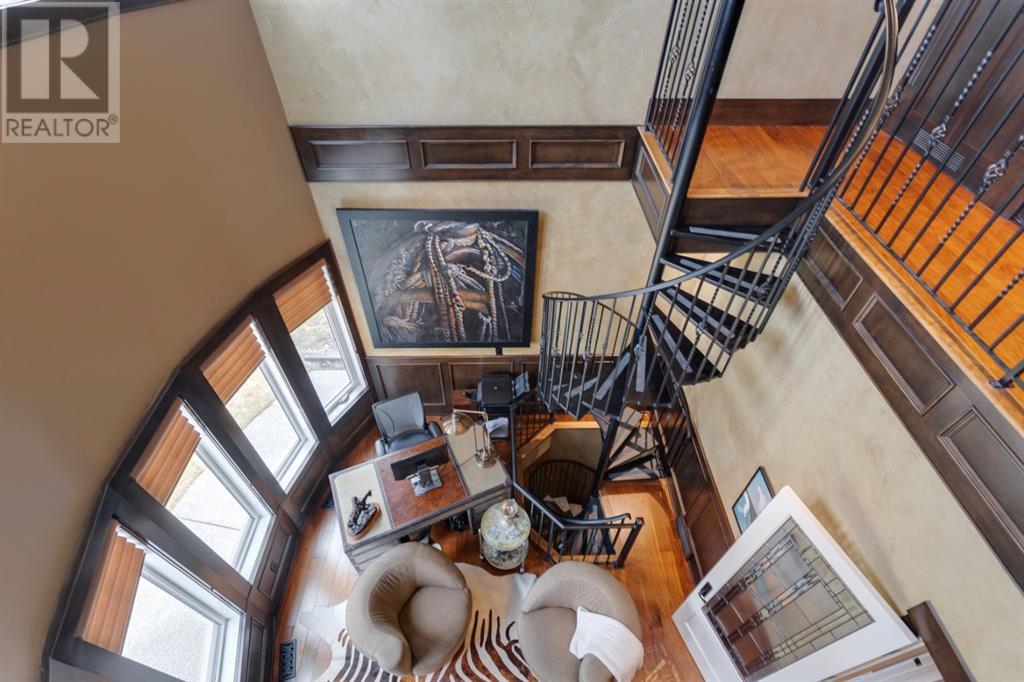
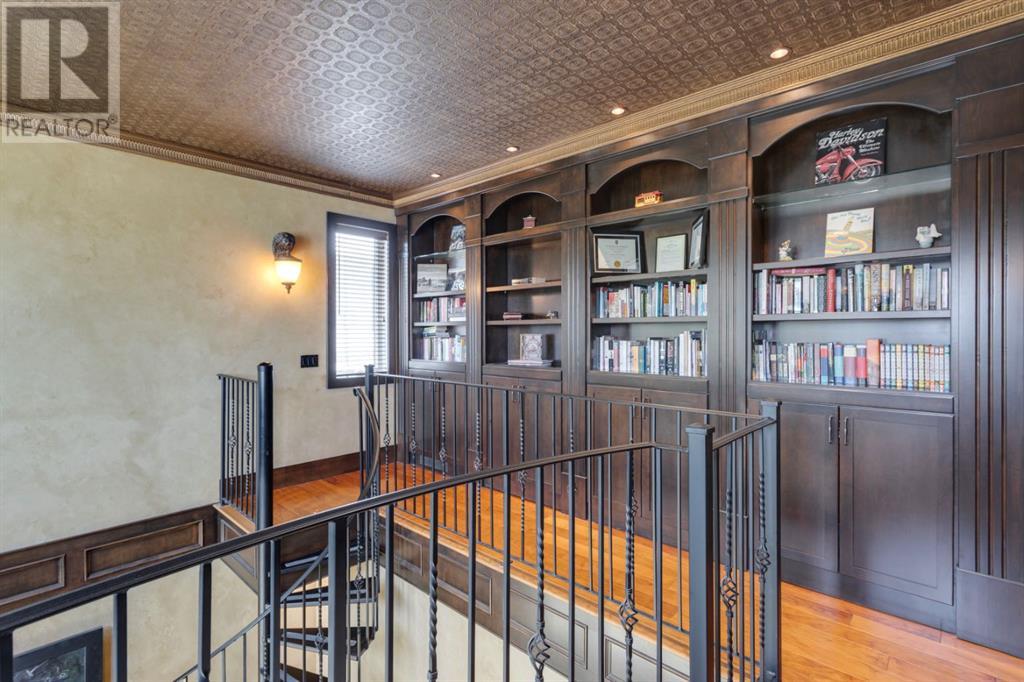
$2,750,000
915 24 Avenue NW
Calgary, Alberta, Alberta, T2M1Y2
MLS® Number: A2217119
Property description
Situated in the desirable Mount Pleasant, this remarkable residence occupies a south-backing lot extending 181' deep, & is mere steps from the picturesque Confederation Park. Crafted by the esteemed architect John Haddon & meticulously constructed by Jason Jakeman of Essex Homes, this sophisticated home has no expense spared with thoughtful attention to details throughout, & interiors perfectly curated by the renowned Ella Berry. Upon entering the centre hall plan, the main level enchants with luxurious engineered walnut flooring & lofty ceilings. A front piano room/den showcases beautiful wainscoting & marble-like flooring, while a sleek glass-walled office features a spiral staircase leading up to a stunning library, or down to the impressive wine cellar. A welcoming living room adorned with a striking stone fireplace seamlessly transitions into the dining area with elegant timber-beamed ceilings & access to the rear covered deck with privacy screen. The kitchen is a culinary enthusiasts dream & was made for entertaining, boasting custom cabinetry, granite counters, an expansive eat-up island, tech/homework station, & a JennAir appliances package. A concealed butlers pantry ensures items are perfectly stored & messes out of sight. A spacious mudroom with a plethora of storage & two powder rooms for guests complete the level. Upstairs showcases Acacia hardwood floors leading to a convenient laundry room & three luxurious bedrooms, each equipped with custom walk-in closets & private ensuites. The primary serves as a sanctuary leaving you feeling like you're on vacation with cedar vaulted ceilings, a cozy fireplace, & Juliet balcony overlooking the manicured backyard. Fall in love with the custom His & Her walk-in closets, with Hers inspired from "Sex & The City", & a lavish 6pc ensuite highlighted by a vanity station, concrete trough sink, clawfoot tub with an exquisite ceiling-mounted faucet, & a double steam shower. Downstairs is a show stopper purposely designed for entertaining. Presenting heated acidized concrete floors & a lighting system that can be switched to emulate a nightclub, your friends and family will love gathering around the custom bar with seating that ensures maximum viewing of the home theatre or media wall. A spacious family room offers another cozy fireplace while a games area is ideal for a pool/ping pong table. The well appointed wet bar leads to your gated wine cellar where you can store all your favourite vintages. A media room extends under the rear deck for optimal privacy while a home gym & guest bedroom complete the level. The manicured back yard offers plenty of green space for gardening enthusiasts & kids alike. The rear yard offers plenty of green space with a pergola oasis for unwinding around a fire. A 4 car garage hosts a newly built (2024) 1 bedroom legal carriage suite. Come see for yourself how truly special this property is, & all the love & attention that went into making it the perfect "home."
Building information
Type
*****
Appliances
*****
Basement Development
*****
Basement Type
*****
Constructed Date
*****
Construction Material
*****
Construction Style Attachment
*****
Cooling Type
*****
Exterior Finish
*****
Fireplace Present
*****
FireplaceTotal
*****
Flooring Type
*****
Foundation Type
*****
Half Bath Total
*****
Heating Fuel
*****
Heating Type
*****
Size Interior
*****
Stories Total
*****
Total Finished Area
*****
Land information
Amenities
*****
Fence Type
*****
Landscape Features
*****
Size Depth
*****
Size Frontage
*****
Size Irregular
*****
Size Total
*****
Rooms
Unknown
3pc Bathroom
*****
Laundry room
*****
Bedroom
*****
Other
*****
Upper Level
6pc Bathroom
*****
3pc Bathroom
*****
4pc Bathroom
*****
Bedroom
*****
Bedroom
*****
Primary Bedroom
*****
Laundry room
*****
Other
*****
Main level
2pc Bathroom
*****
2pc Bathroom
*****
Other
*****
Den
*****
Office
*****
Living room
*****
Pantry
*****
Dining room
*****
Kitchen
*****
Basement
3pc Bathroom
*****
Bedroom
*****
Media
*****
Exercise room
*****
Wine Cellar
*****
Recreational, Games room
*****
Courtesy of RE/MAX House of Real Estate
Book a Showing for this property
Please note that filling out this form you'll be registered and your phone number without the +1 part will be used as a password.
