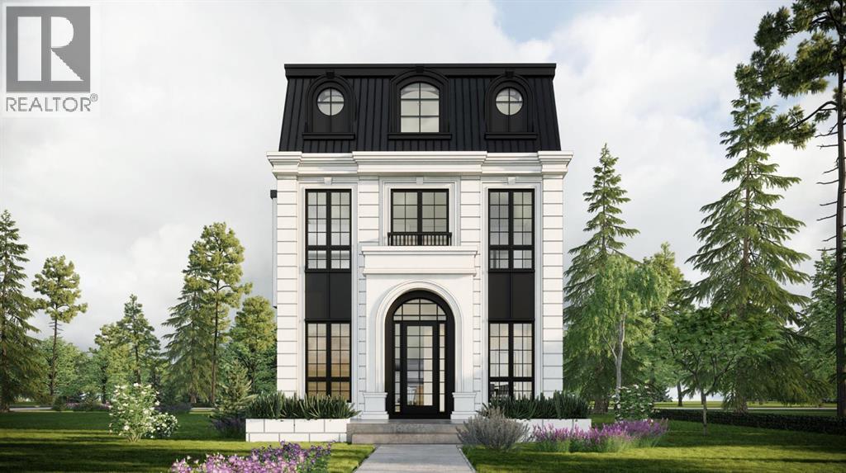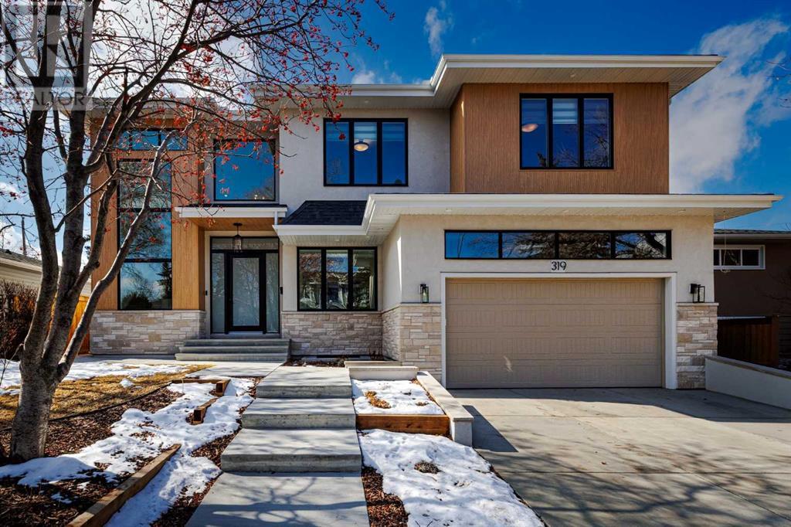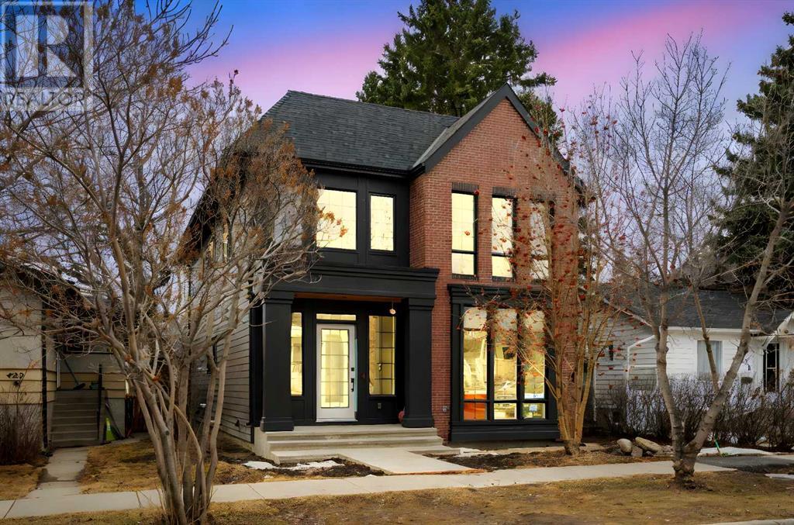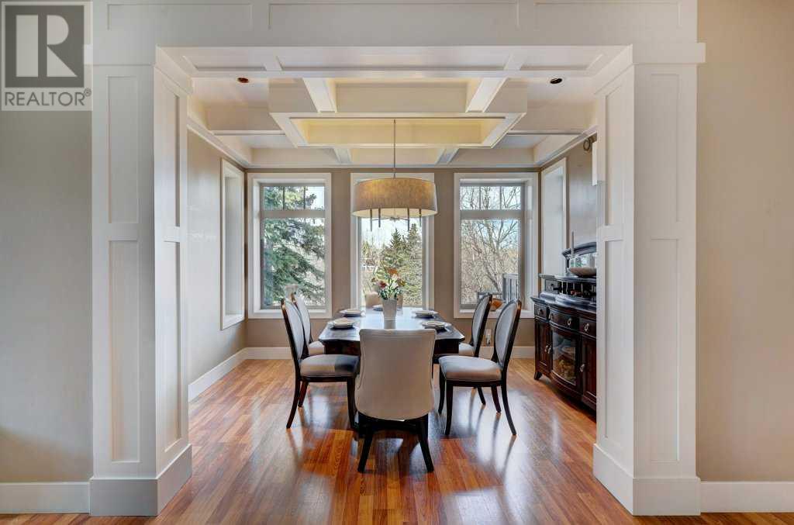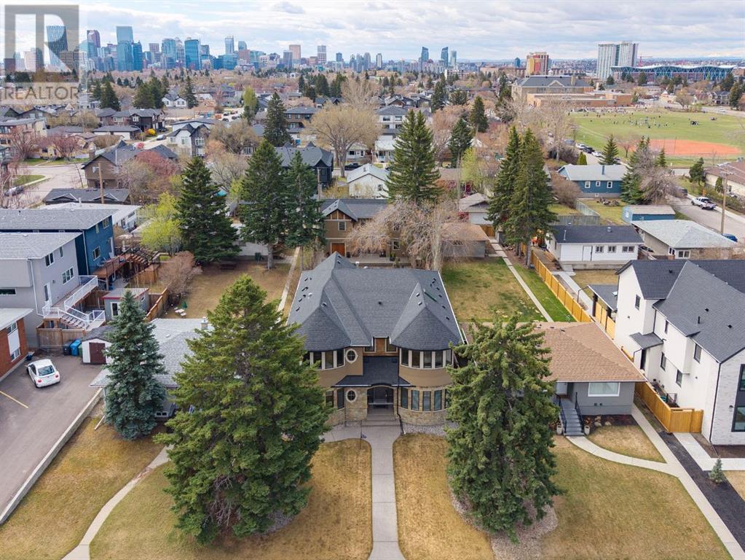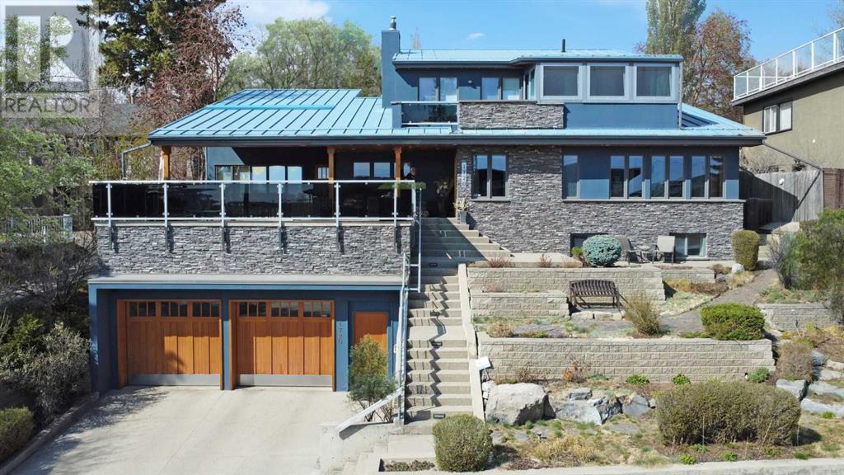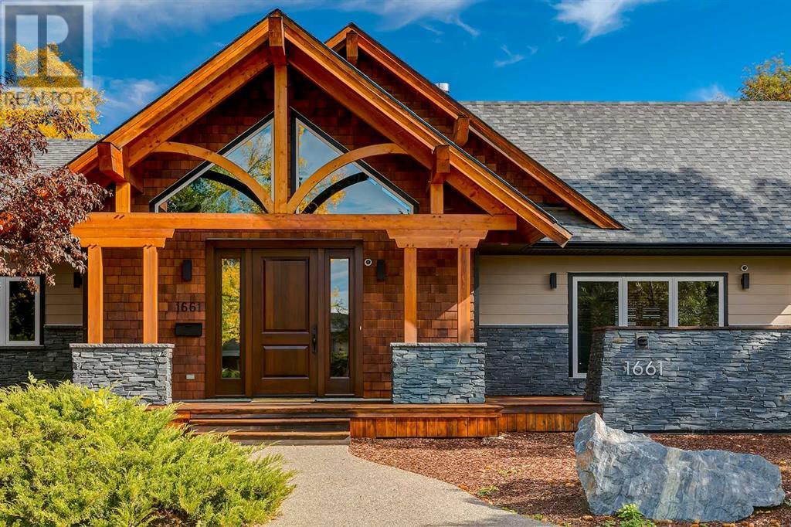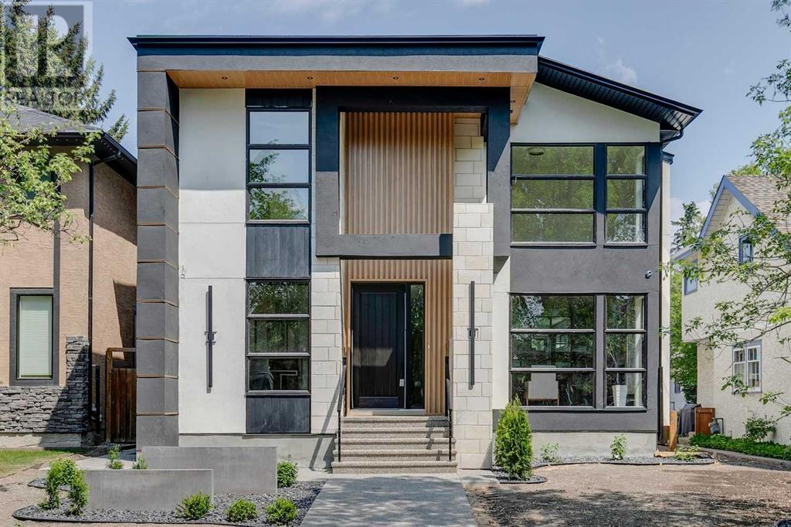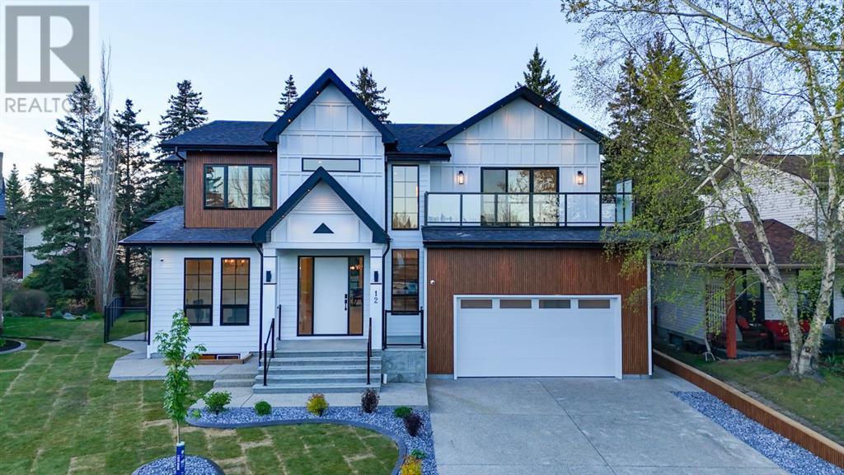Free account required
Unlock the full potential of your property search with a free account! Here's what you'll gain immediate access to:
- Exclusive Access to Every Listing
- Personalized Search Experience
- Favorite Properties at Your Fingertips
- Stay Ahead with Email Alerts
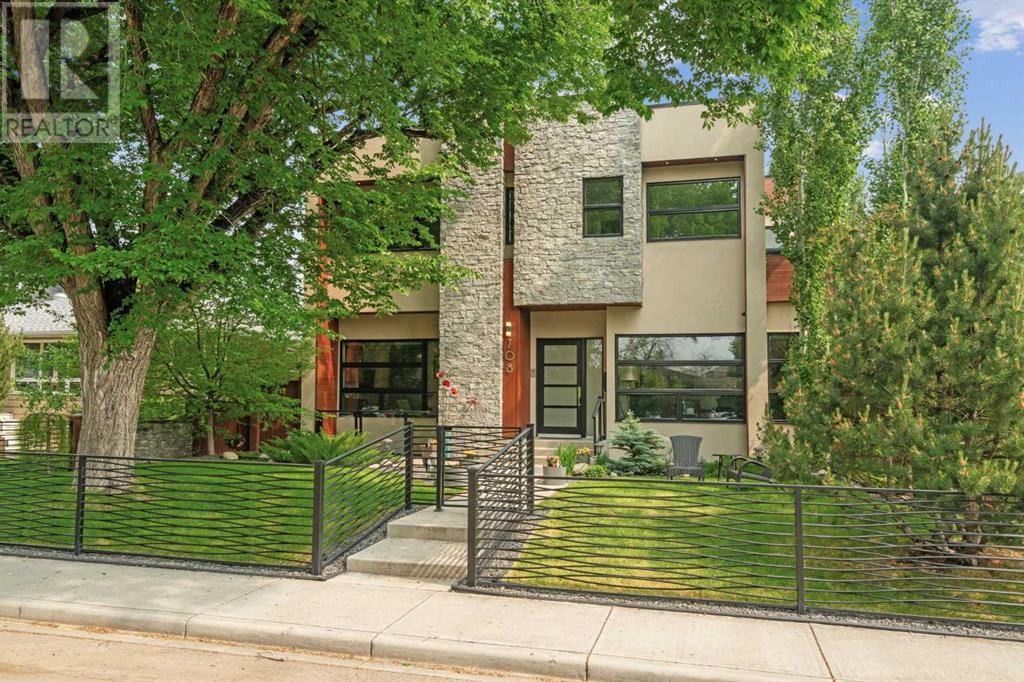
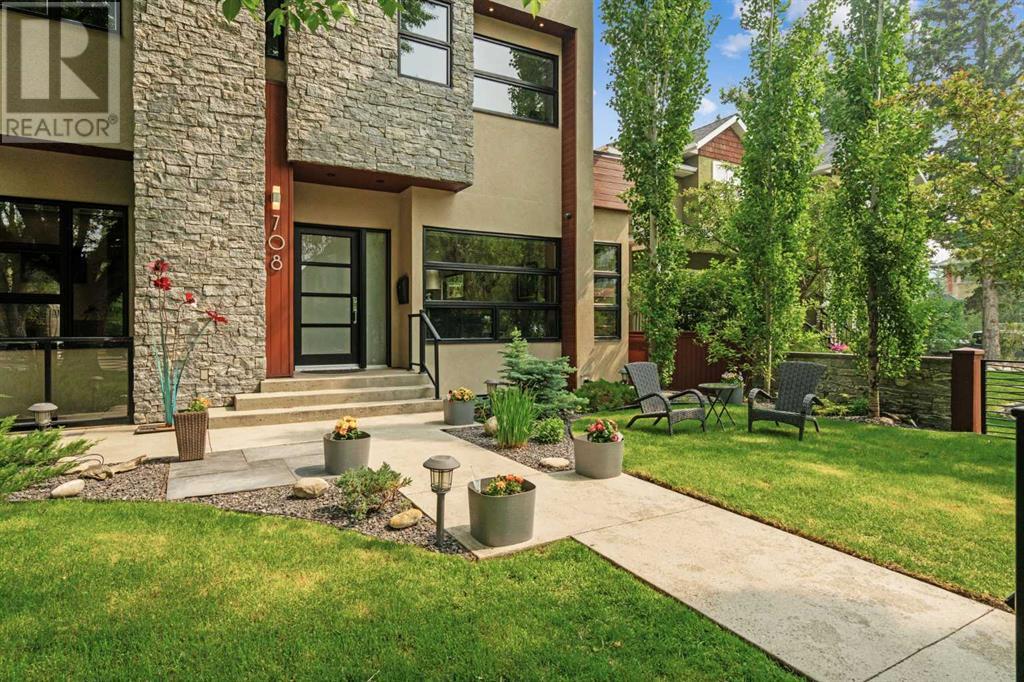


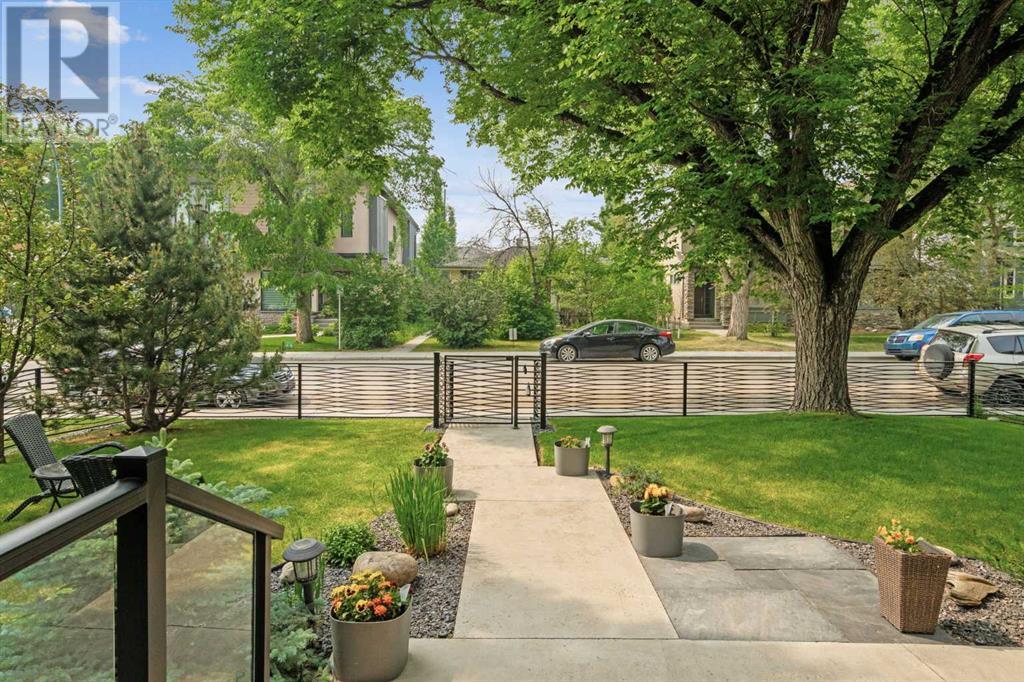
$2,495,000
708 33A Street NW
Calgary, Alberta, Alberta, T2N2X1
MLS® Number: A2229992
Property description
Discover luxurious and contemporary inner-city living in this stunning, sun-filled home in Parkdale. Architecturally designed, this custom home features expansive unobstructed windows and a striking 3.5-storey vaulted ceiling, bringing in lovely natural light and greenery from the beautifully landscaped yard and tree-lined streets. The main level is the heart of the home, showcasing a spacious, modern kitchen with walnut and Shenck cabinetry, high-end Gaggenau appliances, and sleek chrome fixtures. The large quartz island with an eating bar, complemented by an adjacent breakfast area, is perfect for casual gatherings. Across from the kitchen, a family room with big windows looks out onto the south backyard with mature trees, composite decking, a built-in hot tub, and lower stone patio with a granite gas fire table. A double-sided stone fireplace connects the family and formal spaces, featuring a contemporary chandelier and large windows. Beautiful floating walnut stairs lead to the upper level, where there is a primary "retreat" with an incredible ensuite: designer soaker tub, double vanities, a jewelry vanity, a steam shower, and a walk-in closet. It also has its own deck with a speaker and treetop views. There is a large bonus room with a feature wall, full laundry room, and two additional bedrooms - each with WIC and ensuites, one with a steam shower. The lower level offers versatile recreation space with a wet bar, wine room, games area, home theatre, and a 4th bedroom with ensuite. The O/S triple garage features a 'Hayley' workbench & side cabinets, overhead storage, epoxy floors, and a tool organization system. Additional luxuries include a smart home system (security, lighting, and AV) with speakers inside and out. The main and upper floors have 10-foot ceilings, while the basement boasts 9-foot ceilings. The home features hardwood floors on all levels and in-floor heating in the basement and tiled areas. This bespoke home combines modern elegance, functional ity, and a convenient lifestyle—just steps from Foothills Hospital, the University of Calgary, and a quick bike or drive to downtown. Schedule your viewing today and see how this home can elevate your lifestyle.
Building information
Type
*****
Appliances
*****
Basement Development
*****
Basement Type
*****
Constructed Date
*****
Construction Material
*****
Construction Style Attachment
*****
Cooling Type
*****
Exterior Finish
*****
Fireplace Present
*****
FireplaceTotal
*****
Flooring Type
*****
Foundation Type
*****
Half Bath Total
*****
Heating Type
*****
Size Interior
*****
Stories Total
*****
Total Finished Area
*****
Land information
Amenities
*****
Fence Type
*****
Landscape Features
*****
Size Frontage
*****
Size Irregular
*****
Size Total
*****
Rooms
Upper Level
Laundry room
*****
6pc Bathroom
*****
4pc Bathroom
*****
3pc Bathroom
*****
Bedroom
*****
Bedroom
*****
Primary Bedroom
*****
Bonus Room
*****
Main level
Other
*****
2pc Bathroom
*****
Den
*****
Family room
*****
Living room
*****
Breakfast
*****
Dining room
*****
Kitchen
*****
Lower level
Wine Cellar
*****
4pc Bathroom
*****
2pc Bathroom
*****
Bedroom
*****
Media
*****
Recreational, Games room
*****
Courtesy of Charles
Book a Showing for this property
Please note that filling out this form you'll be registered and your phone number without the +1 part will be used as a password.
