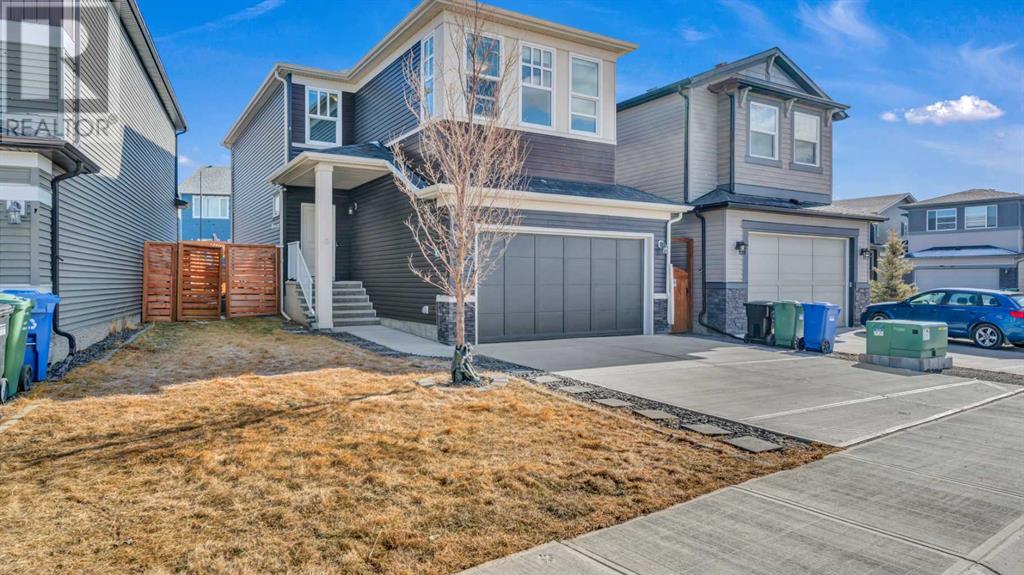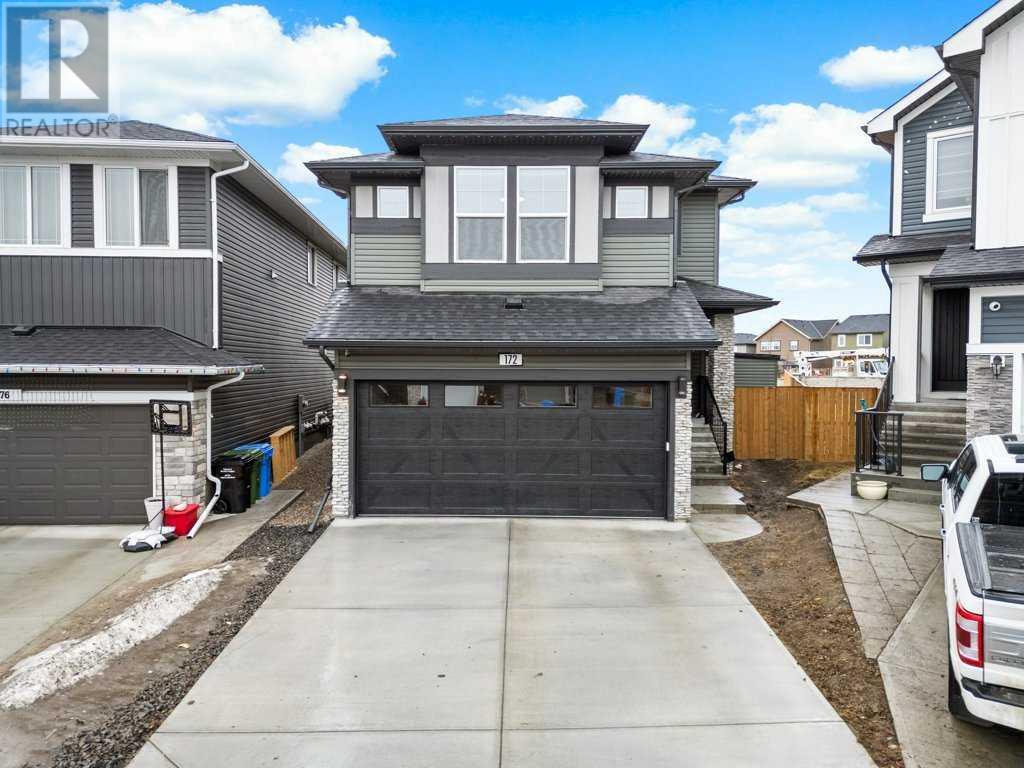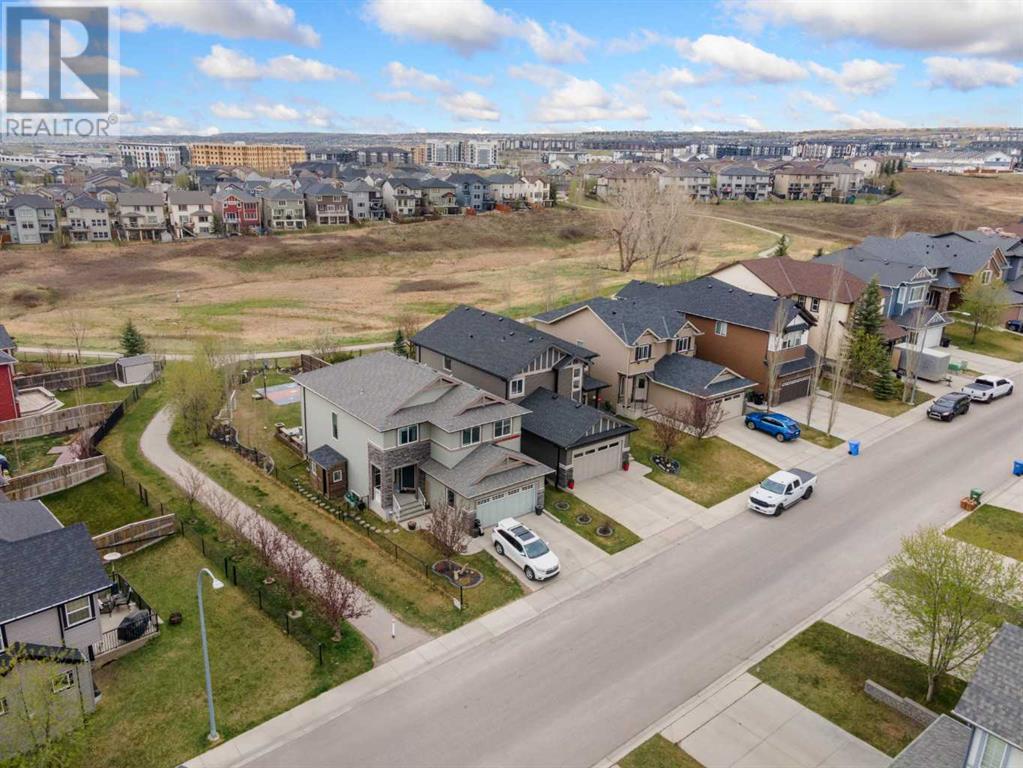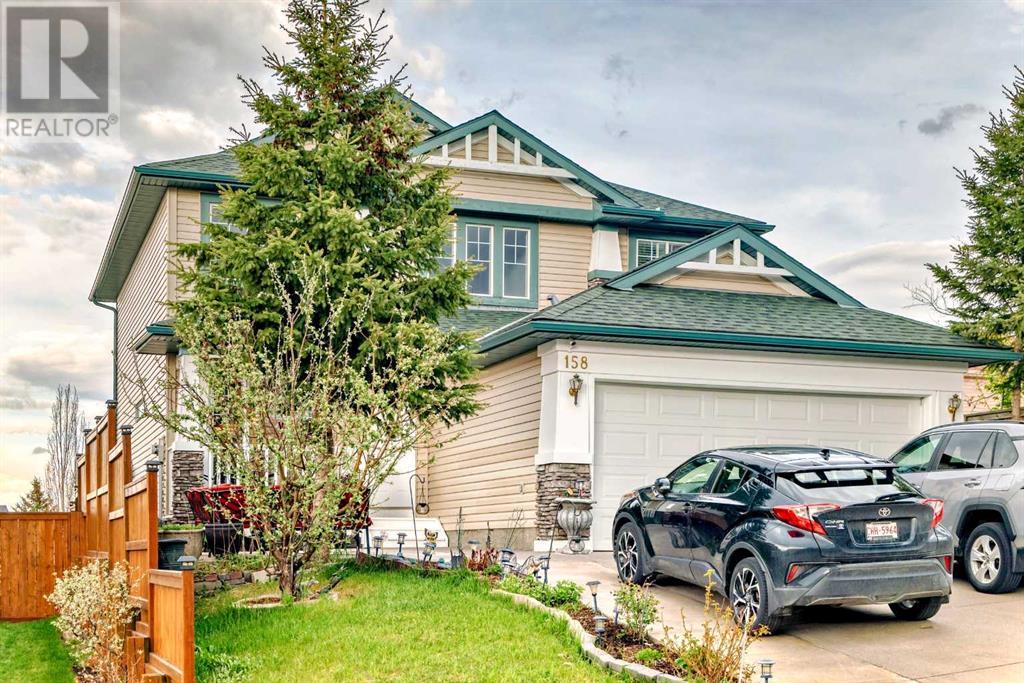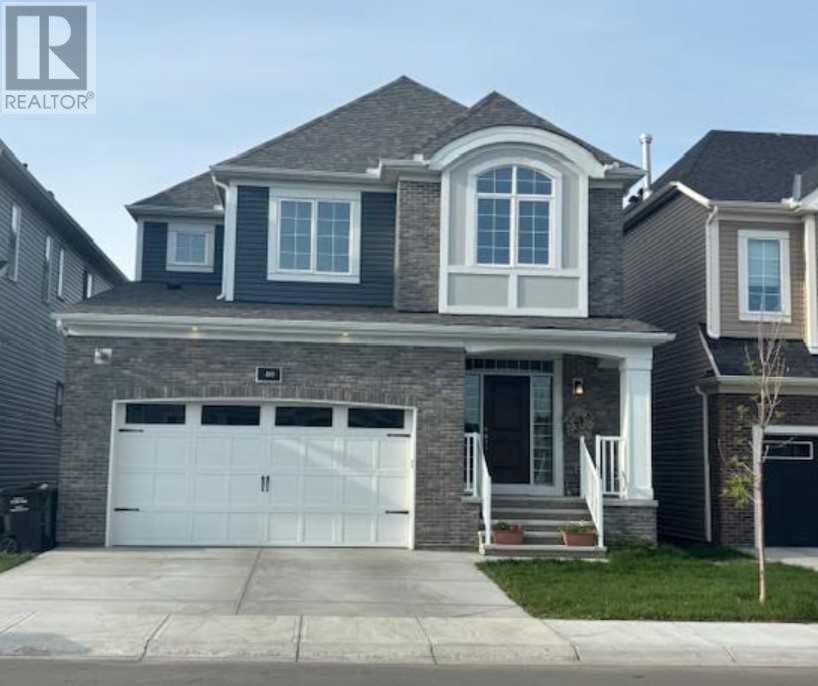Free account required
Unlock the full potential of your property search with a free account! Here's what you'll gain immediate access to:
- Exclusive Access to Every Listing
- Personalized Search Experience
- Favorite Properties at Your Fingertips
- Stay Ahead with Email Alerts





$949,900
34 Carringsby Landing NW
Calgary, Alberta, Alberta, T3P1L9
MLS® Number: A2218981
Property description
PRICED TO SELL! Nestled in the sought-after NW community of Carrington, welcome to 34 Carringsby Landing NW - a rare opportunity to own a pond backing home in this vibrant neighbourhood. This stunning TRICO-built Rosewood model offers all the high-end features your family desires: stainless steel appliances, quartz countertops, 9-foot ceilings throughout, and an expanded entry for added space and comfort.With approx. 2,500 sq. ft. of modern, open-concept living, the heart of the home is the chef’s kitchen with a large quartz island and breakfast bar. The adjacent breakfast nook and expansive great room with a cozy fireplace make entertaining effortless - all framed by breathtaking views of the pond.A flexible front room adapts to your lifestyle; it's perfect for a home office, playroom, or formal dining. Upstairs, a smart layout separates the spacious primary retreat complete with a luxurious king-size ensuite from two additional bedrooms and a central bonus room. All bedrooms have walk-in closets.The walk-out basement offers direct access to the pond and holds exciting potential to design your dream space. This is a rare chance to own a walk-out property on a pond in Carrington—don’t miss out on this exclusive opportunity!
Building information
Type
*****
Appliances
*****
Basement Development
*****
Basement Features
*****
Basement Type
*****
Constructed Date
*****
Construction Material
*****
Construction Style Attachment
*****
Cooling Type
*****
Exterior Finish
*****
Fireplace Present
*****
FireplaceTotal
*****
Fire Protection
*****
Flooring Type
*****
Foundation Type
*****
Half Bath Total
*****
Heating Fuel
*****
Heating Type
*****
Size Interior
*****
Stories Total
*****
Total Finished Area
*****
Utility Water
*****
Land information
Amenities
*****
Fence Type
*****
Landscape Features
*****
Size Depth
*****
Size Frontage
*****
Size Irregular
*****
Size Total
*****
Rooms
Main level
Pantry
*****
2pc Bathroom
*****
Living room
*****
Dining room
*****
Kitchen
*****
Den
*****
Second level
Office
*****
Laundry room
*****
4pc Bathroom
*****
5pc Bathroom
*****
Bedroom
*****
Bedroom
*****
Primary Bedroom
*****
Courtesy of Century 21 Bamber Realty LTD.
Book a Showing for this property
Please note that filling out this form you'll be registered and your phone number without the +1 part will be used as a password.
