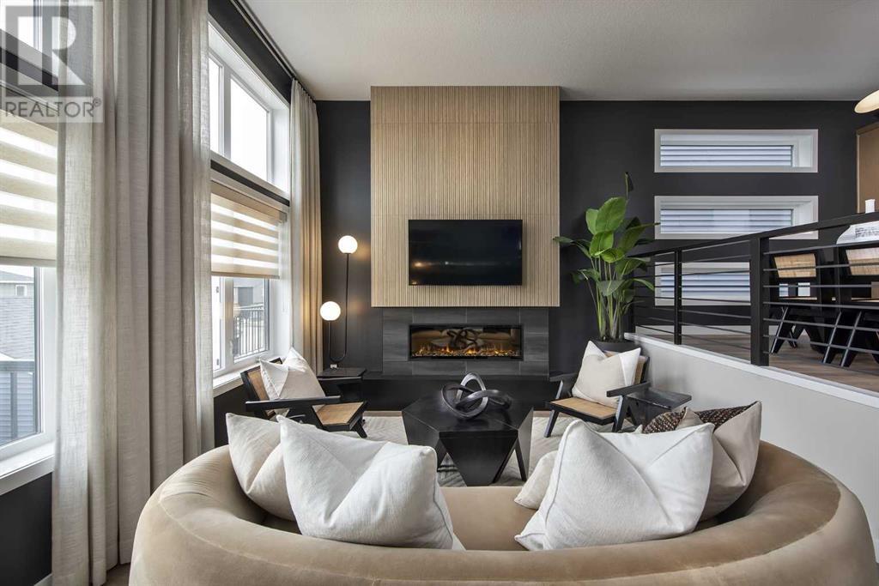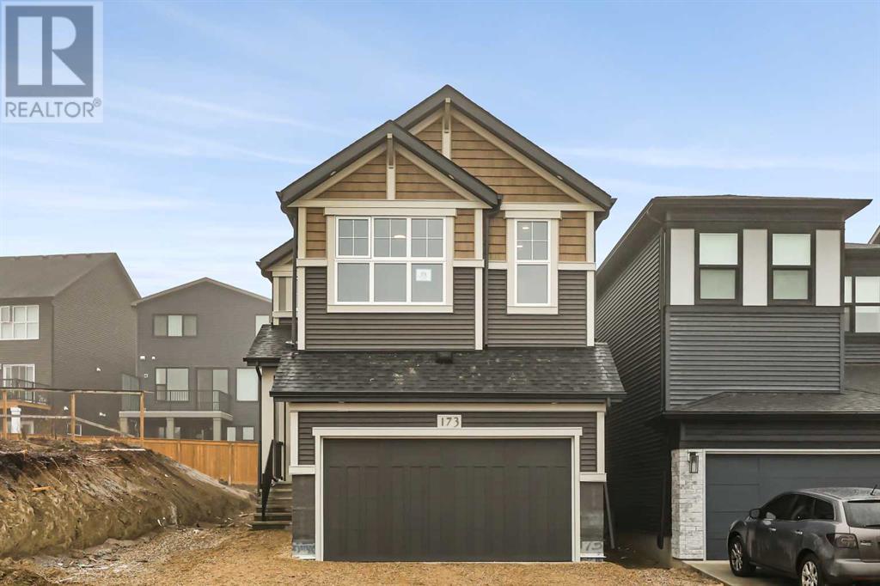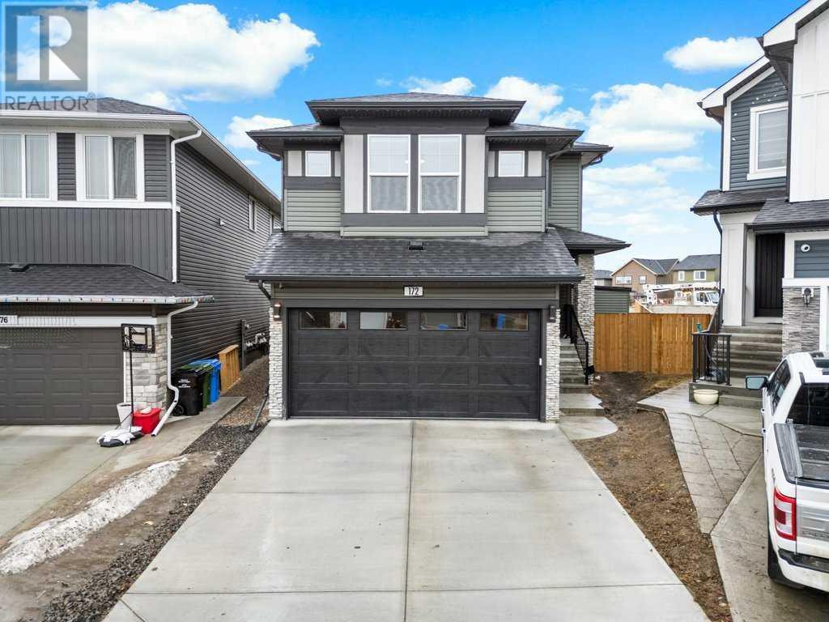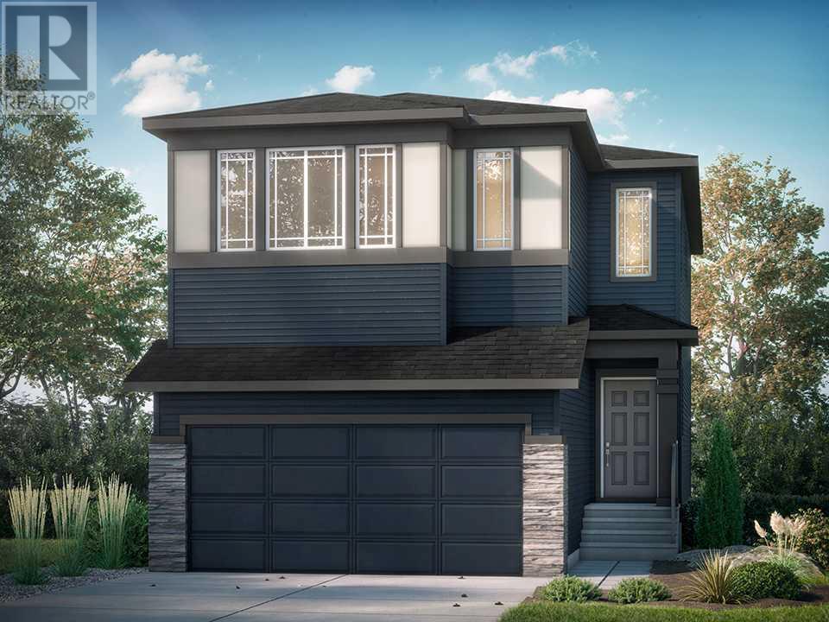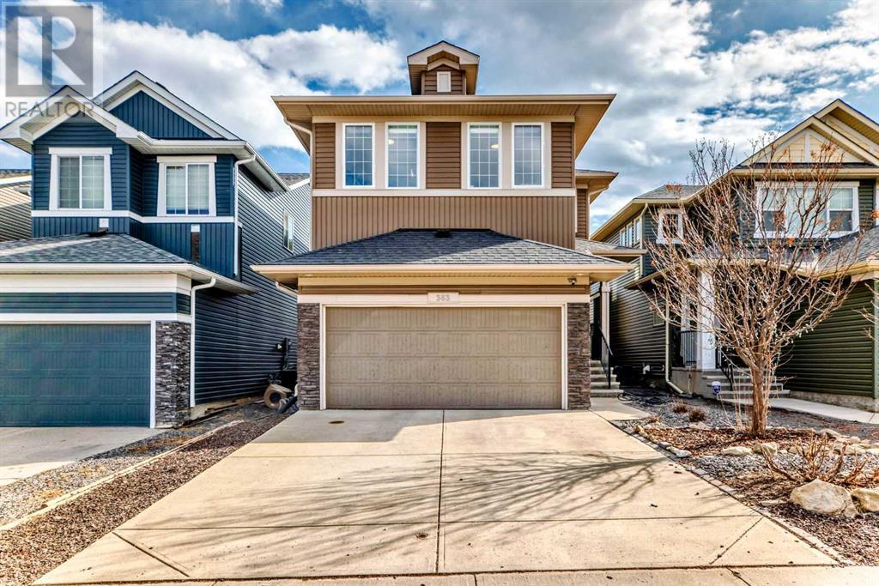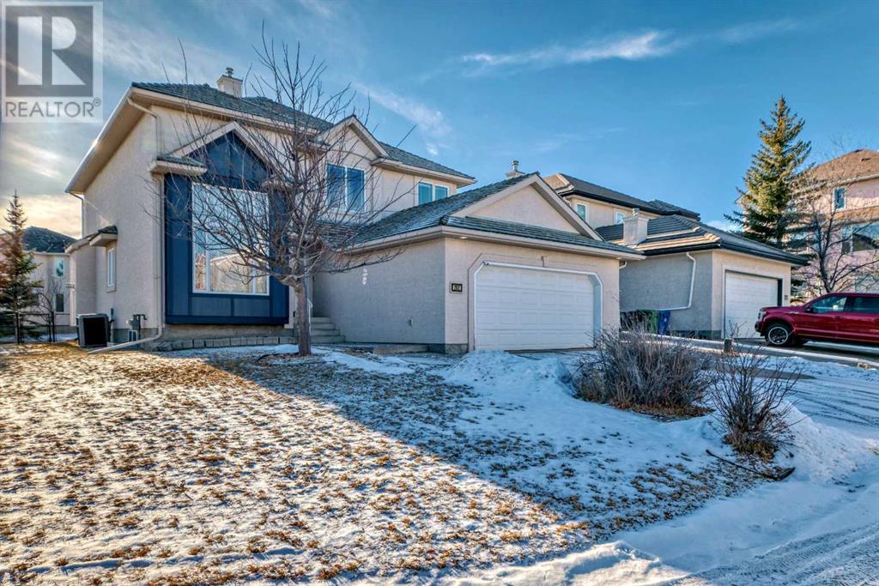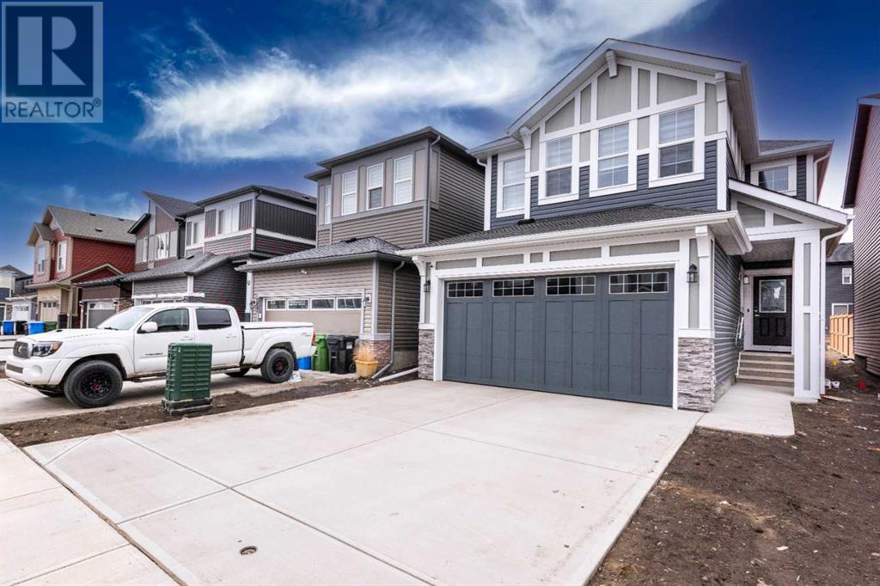Free account required
Unlock the full potential of your property search with a free account! Here's what you'll gain immediate access to:
- Exclusive Access to Every Listing
- Personalized Search Experience
- Favorite Properties at Your Fingertips
- Stay Ahead with Email Alerts





$915,000
89 Sage Bluff Rise NW
Calgary, Alberta, Alberta, T3R1T4
MLS® Number: A2223779
Property description
Exquisite and versatile, this 4-bedroom, 3.5-bathroom split-level home in the highly sought-after Sage Hill community is designed for both refined family living and effortless entertaining. The open-concept main floor features premium luxury vinyl plank flooring, expansive windows that bathe the space in natural light, and a chef-inspired kitchen complete with an oversized island, full-height cabinetry, quartz countertops, stainless steel appliances, a built-in wall oven, a sleek chimney hood fan, and a spacious walk-in pantry.Upstairs, you'll find three generously sized bedrooms including a luxurious primary suite with a large walk-in closet and a spa-like 5-piece ensuite. The upper level also includes a lavish 5-piece main bathroom with double sinks and a conveniently located laundry room with ample storage. The home is filled with thoughtful upgrades such as stained maple railings, a cozy fireplace, vaulted ceilings in the bonus room, quartz countertops in all bathrooms, and over $25,000 in custom Hunter Douglas window treatments. The 12’x24’ Dura Deck is enhanced with pot lights and a garden fan, complemented by a heated outdoor water tap and upgraded lighting solutions throughout. The attached garage is fully finished with epoxy flooring, drywall, ceiling enhancements, and pot lights for a polished look.The WALKOUT BASEMENT FEATURES A FULLY LEGAL SUITE with one bedroom plus a den and an upgraded kitchen with quartz countertops, a gas stove, and a chimney hood fan—ideal for extended family, guests, or RENTAL INCOME OPPORTUNITIES. The property is APPROVED BY THE CITY OF CALGARY FOR SHORT-TERM RENTALS and is CURRENTLY GENERATING $6,500 TO $7,000 PER MONTH through Airbnb, VRBO, and other platforms. This creates a STRONG POSITIVE CASH FLOW, making it a standout TURNKEY INVESTMENT OPPORTUNITY.Located in a tranquil yet accessible neighborhood, the home is just minutes from parks, walking paths, top-tier schools, and shopping destinations such as Sage Hill Quarte r, Sage Hill Crossing, and Beacon Hill Centre. Easy access to major roadways ensures seamless connectivity across Calgary.Don’t miss your chance to own this INCOME-GENERATING LUXURY HOME, where style, function, and financial return come together in one remarkable property.
Building information
Type
*****
Appliances
*****
Architectural Style
*****
Basement Development
*****
Basement Features
*****
Basement Type
*****
Constructed Date
*****
Construction Material
*****
Construction Style Attachment
*****
Cooling Type
*****
Exterior Finish
*****
Fireplace Present
*****
FireplaceTotal
*****
Flooring Type
*****
Foundation Type
*****
Half Bath Total
*****
Heating Fuel
*****
Heating Type
*****
Size Interior
*****
Total Finished Area
*****
Land information
Amenities
*****
Fence Type
*****
Size Depth
*****
Size Frontage
*****
Size Irregular
*****
Size Total
*****
Rooms
Upper Level
Primary Bedroom
*****
Laundry room
*****
Bedroom
*****
Bedroom
*****
5pc Bathroom
*****
5pc Bathroom
*****
Main level
Other
*****
Living room
*****
Kitchen
*****
Foyer
*****
Dining room
*****
2pc Bathroom
*****
Basement
Storage
*****
Recreational, Games room
*****
Office
*****
Kitchen
*****
Bedroom
*****
4pc Bathroom
*****
Second level
Family room
*****
Upper Level
Primary Bedroom
*****
Laundry room
*****
Bedroom
*****
Bedroom
*****
5pc Bathroom
*****
5pc Bathroom
*****
Main level
Other
*****
Living room
*****
Kitchen
*****
Foyer
*****
Dining room
*****
2pc Bathroom
*****
Basement
Storage
*****
Recreational, Games room
*****
Office
*****
Kitchen
*****
Bedroom
*****
4pc Bathroom
*****
Second level
Family room
*****
Upper Level
Primary Bedroom
*****
Laundry room
*****
Bedroom
*****
Bedroom
*****
5pc Bathroom
*****
5pc Bathroom
*****
Main level
Other
*****
Living room
*****
Kitchen
*****
Foyer
*****
Dining room
*****
2pc Bathroom
*****
Courtesy of Real Estate Professionals Inc.
Book a Showing for this property
Please note that filling out this form you'll be registered and your phone number without the +1 part will be used as a password.
