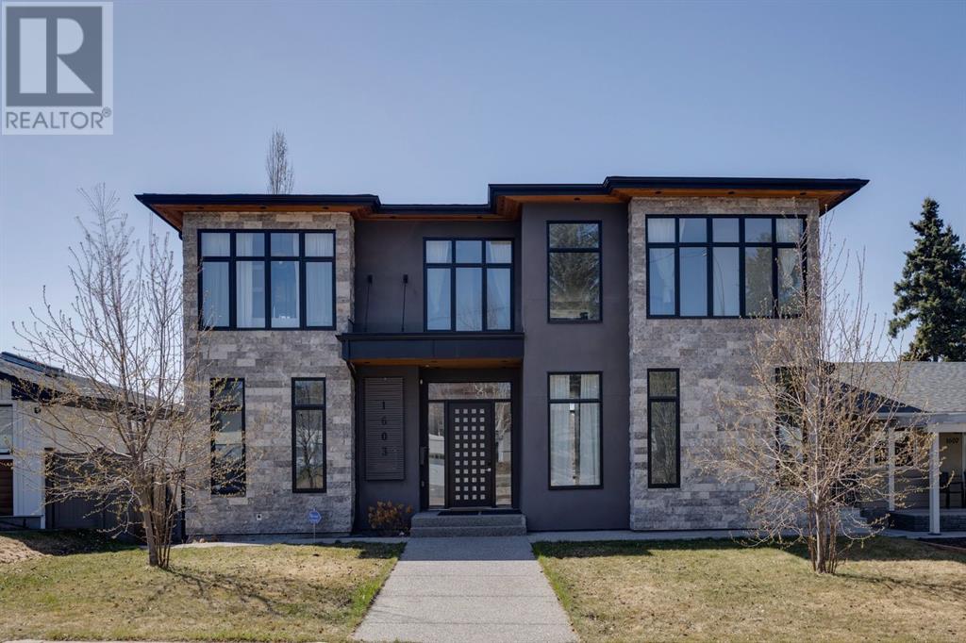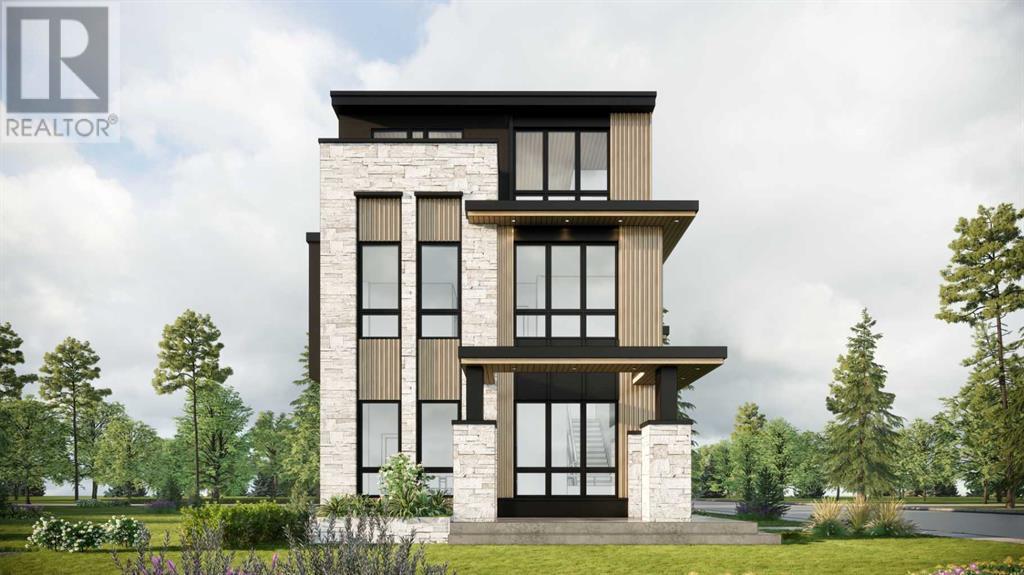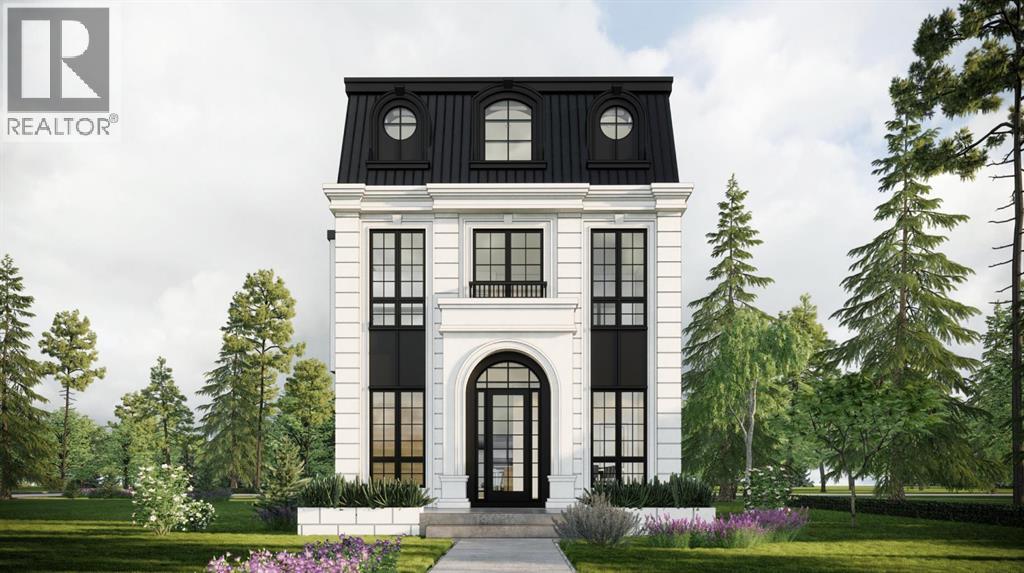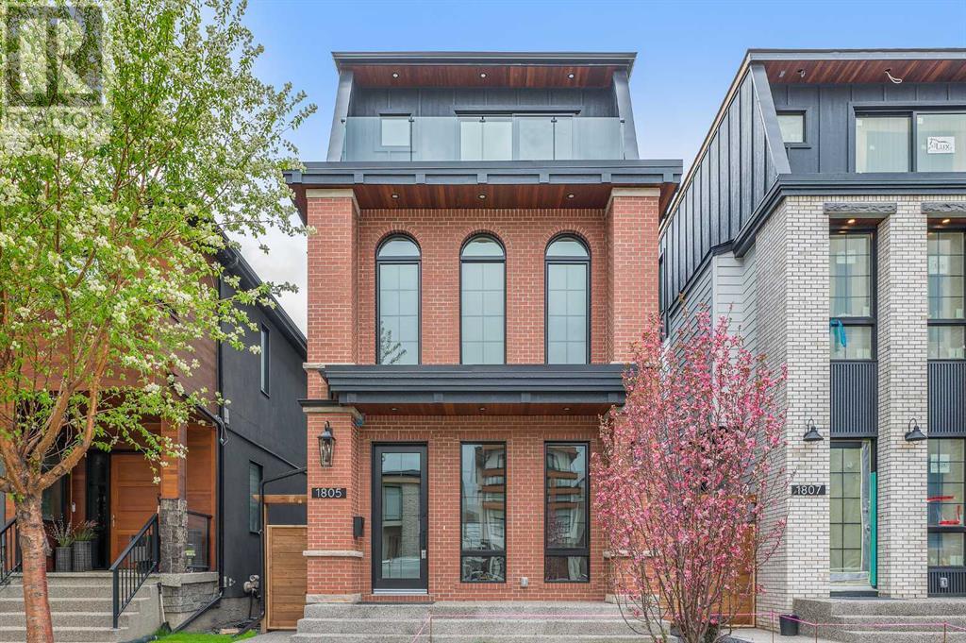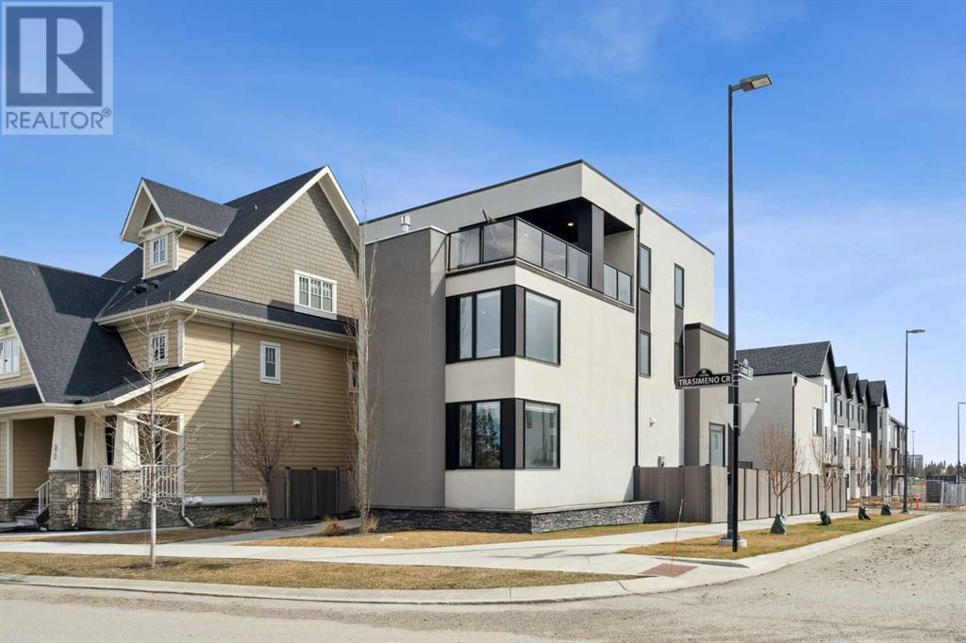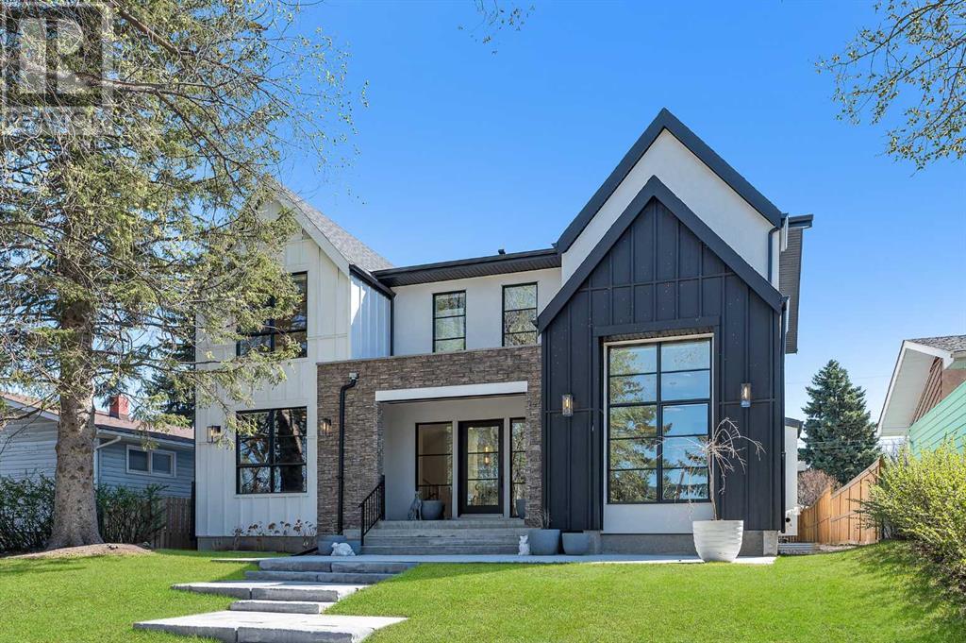Free account required
Unlock the full potential of your property search with a free account! Here's what you'll gain immediate access to:
- Exclusive Access to Every Listing
- Personalized Search Experience
- Favorite Properties at Your Fingertips
- Stay Ahead with Email Alerts
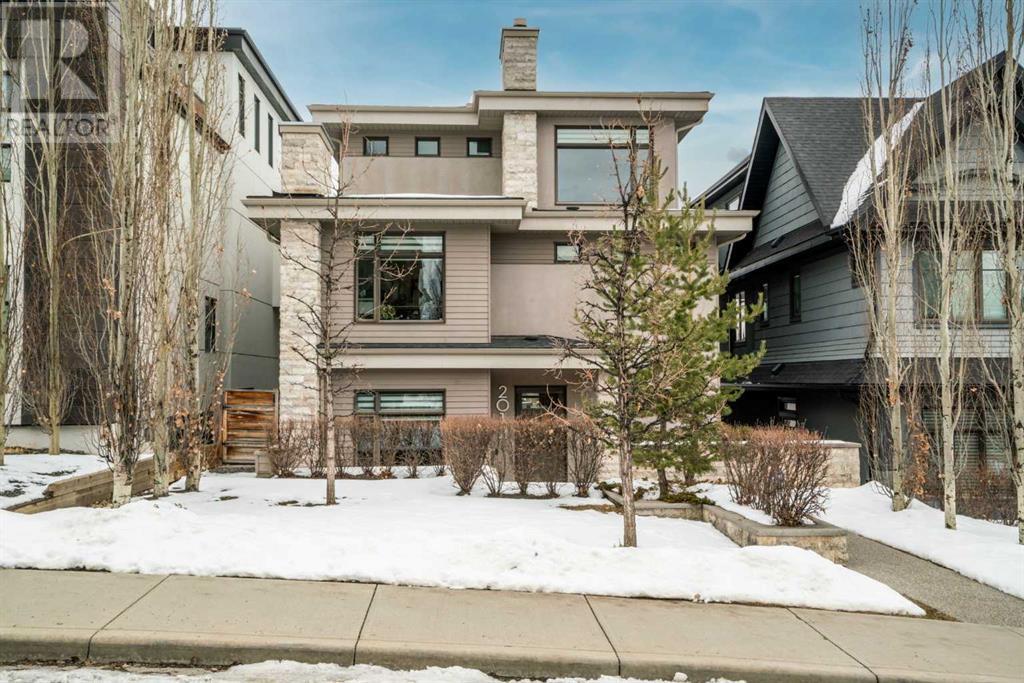
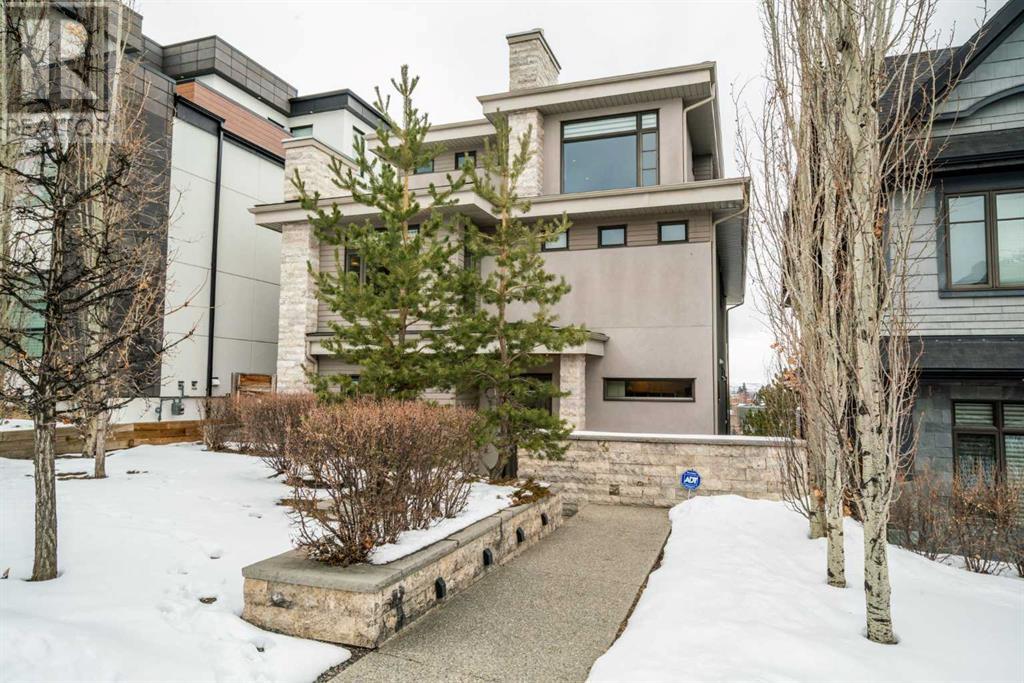
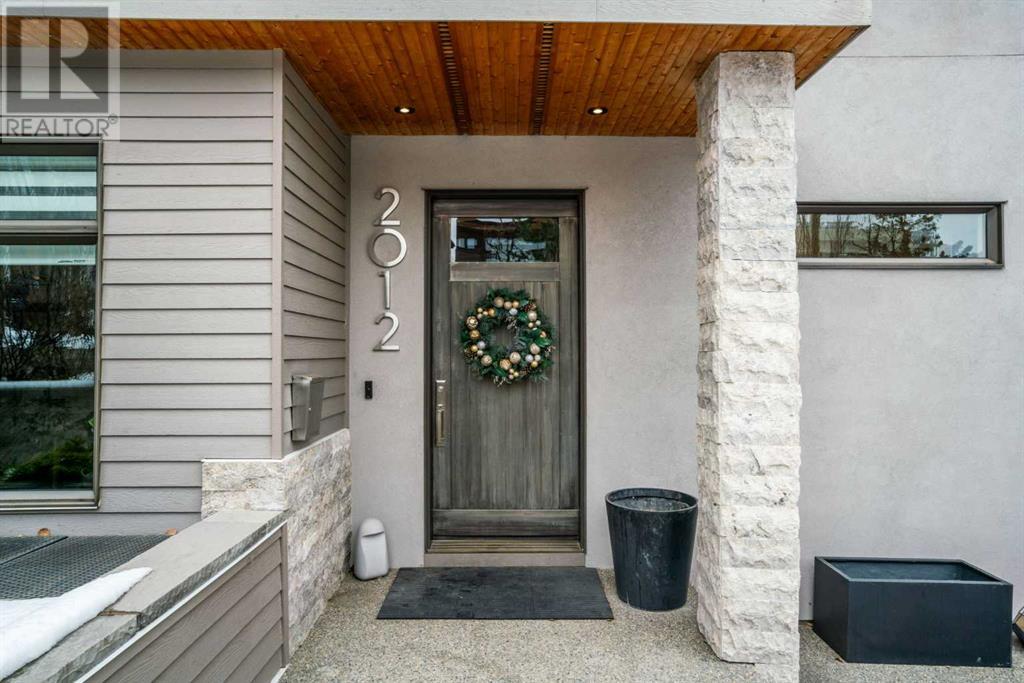
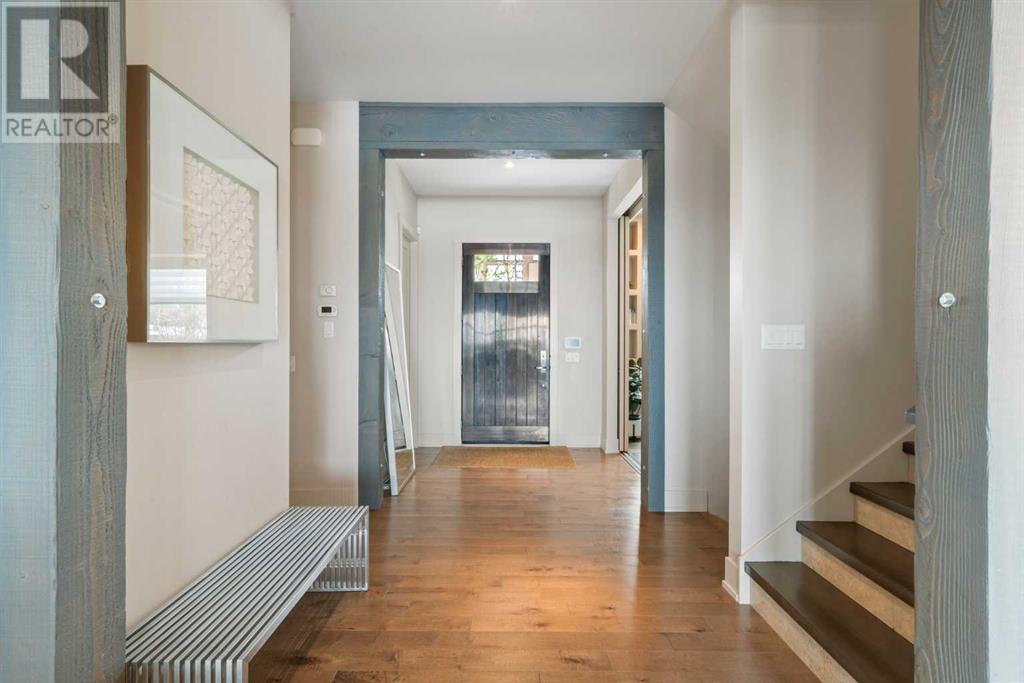
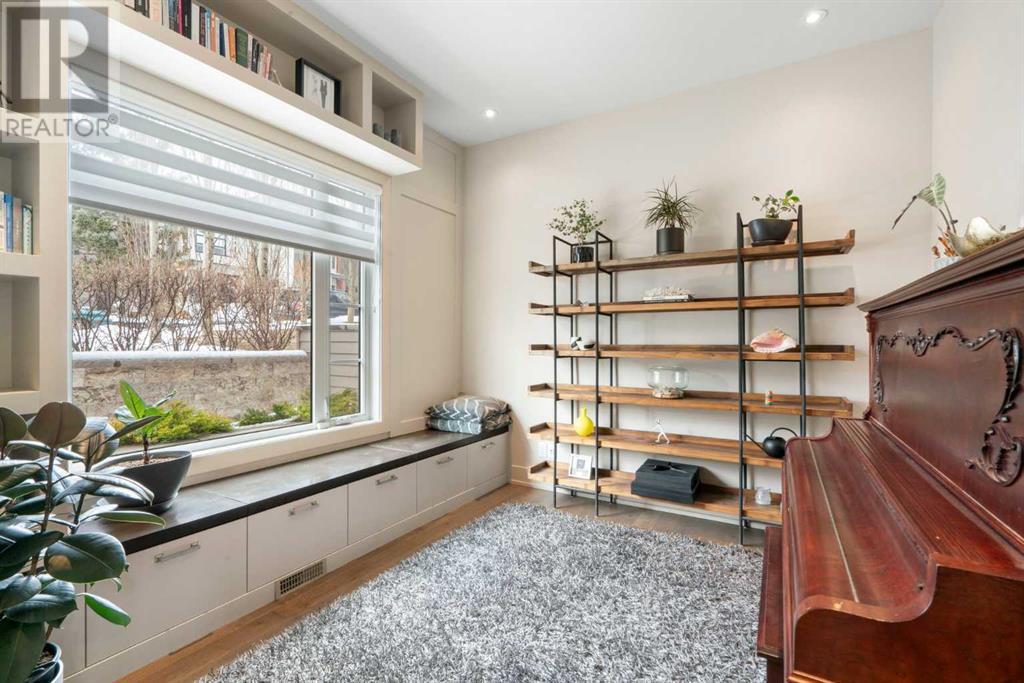
$2,100,000
2012 29 Avenue SW
Calgary, Alberta, Alberta, T2T1N3
MLS® Number: A2219587
Property description
Welcome to the epitome of luxury living in South Calgary. This stunning three-story residence defines contemporary elegance, offering an unparalleled fusion of modern design and amenity filled living. Situated in the vibrant heart of southwest Calgary, this home sets a new standard for inner-city living. As you step inside, prepare to be captivated by the seamless blend of sophistication and comfort. Contemporary stone accents, greenery, and an exposed aggregate concrete walkway greet you, harmonizing effortlessly with the home's exterior featuring hardie board and stucco siding with stone features. The meticulously landscaped 4,682 sq ft lot ensures low-maintenance beauty, enhancing the home's allure. Spanning over 4,800 sq ft of living space, this residence boasts an open-concept layout, creating an inviting atmosphere for both relaxation and entertainment. Crafted by the esteemed Park Haven Designs Inc., every detail showcases its quality craftsmanship and refined taste. Featuring five bedrooms, each with their own ensuite, this home offers unparalleled comfort and privacy. Modern architectural design elevates every corner, while floor-to-ceiling windows frame panoramic views of downtown Calgary and invite natural light to illuminate the space. This home also comes furnished with the ultimate automotive haven - a triple oversized heated garage that can accommodate three additional vehicles with car lifts, conveniently located on a back lane. Convenience is paramount, with close proximity to top-rated schools, downtown attractions, picturesque parks, and the vibrant amenities of Calgary’s premier neighbourhood for culture and lifestyle, Marda Loop. Whether you're unwinding in the luxurious master suite, hosting gatherings in the expansive living areas, or enjoying al fresco dining on the private patio, this home offers an unparalleled lifestyle experience. Make this your new home today.
Building information
Type
*****
Appliances
*****
Basement Development
*****
Basement Features
*****
Basement Type
*****
Constructed Date
*****
Construction Material
*****
Construction Style Attachment
*****
Cooling Type
*****
Exterior Finish
*****
Fireplace Present
*****
FireplaceTotal
*****
Flooring Type
*****
Foundation Type
*****
Half Bath Total
*****
Heating Fuel
*****
Heating Type
*****
Size Interior
*****
Stories Total
*****
Total Finished Area
*****
Land information
Amenities
*****
Fence Type
*****
Landscape Features
*****
Size Depth
*****
Size Frontage
*****
Size Irregular
*****
Size Total
*****
Rooms
Main level
Office
*****
Living room
*****
Kitchen
*****
Foyer
*****
Dining room
*****
2pc Bathroom
*****
Basement
Furnace
*****
Recreational, Games room
*****
Exercise room
*****
Bedroom
*****
3pc Bathroom
*****
Third level
Other
*****
Primary Bedroom
*****
5pc Bathroom
*****
Second level
Other
*****
Bedroom
*****
Laundry room
*****
Bedroom
*****
Bedroom
*****
5pc Bathroom
*****
4pc Bathroom
*****
3pc Bathroom
*****
Main level
Office
*****
Living room
*****
Kitchen
*****
Foyer
*****
Dining room
*****
2pc Bathroom
*****
Basement
Furnace
*****
Recreational, Games room
*****
Exercise room
*****
Bedroom
*****
3pc Bathroom
*****
Third level
Other
*****
Primary Bedroom
*****
5pc Bathroom
*****
Second level
Other
*****
Bedroom
*****
Laundry room
*****
Bedroom
*****
Bedroom
*****
5pc Bathroom
*****
4pc Bathroom
*****
3pc Bathroom
*****
Main level
Office
*****
Living room
*****
Kitchen
*****
Foyer
*****
Dining room
*****
2pc Bathroom
*****
Courtesy of Real Estate Professionals Inc.
Book a Showing for this property
Please note that filling out this form you'll be registered and your phone number without the +1 part will be used as a password.

