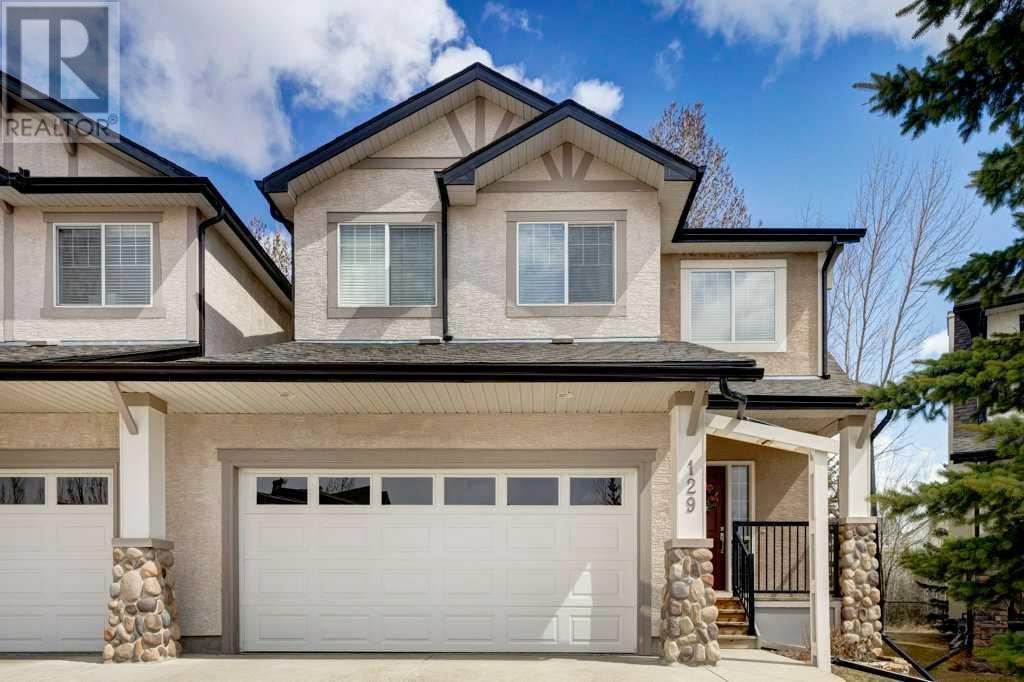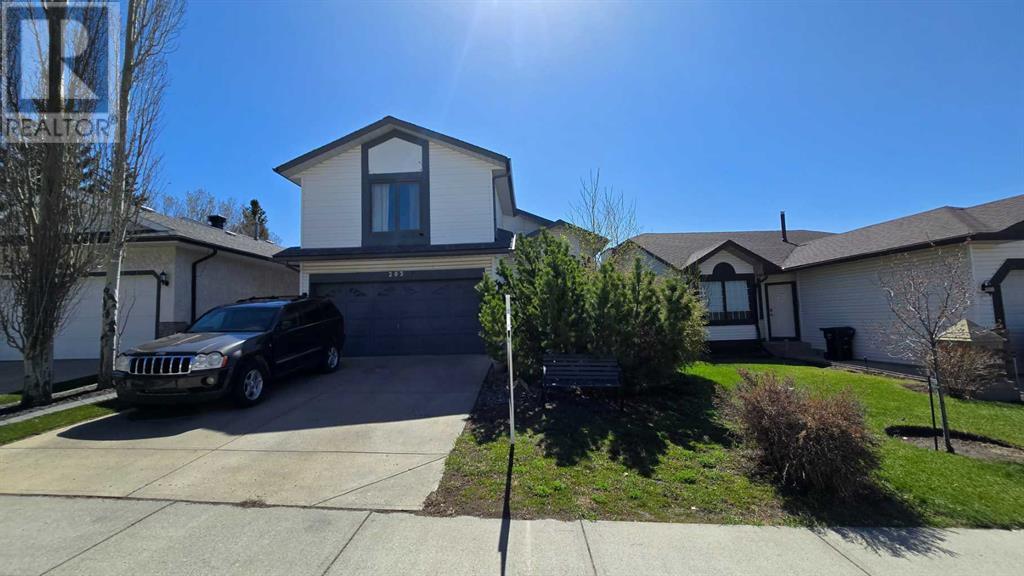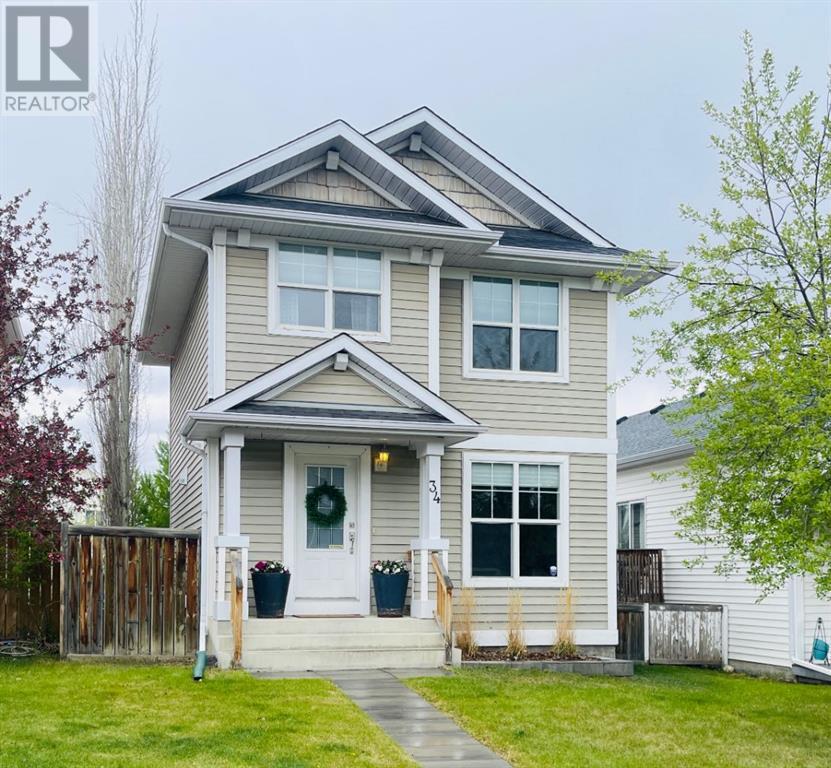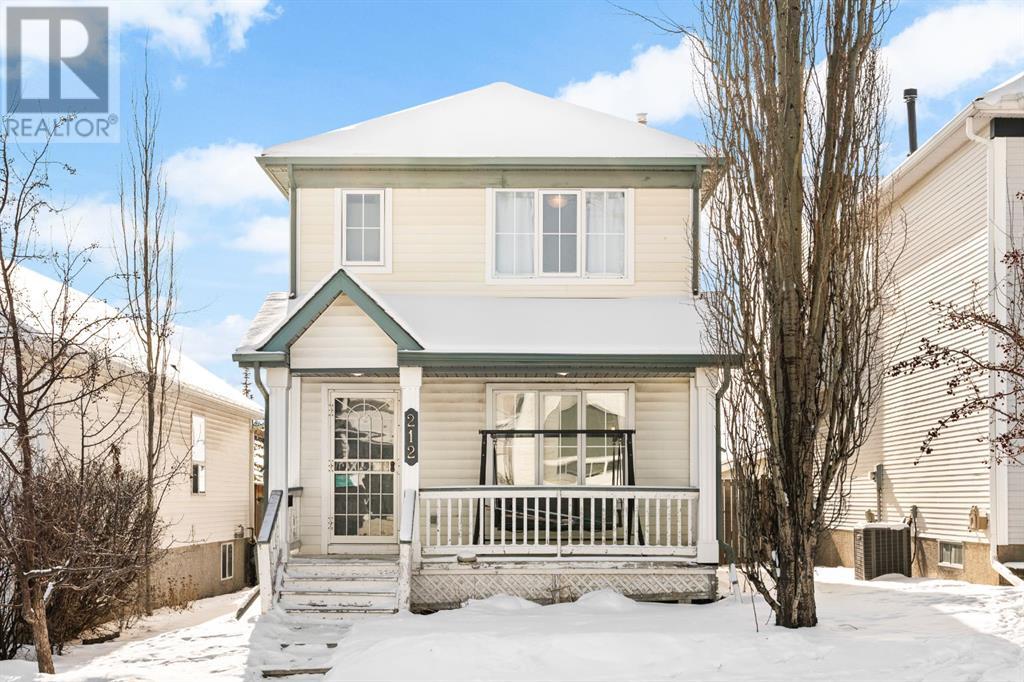Free account required
Unlock the full potential of your property search with a free account! Here's what you'll gain immediate access to:
- Exclusive Access to Every Listing
- Personalized Search Experience
- Favorite Properties at Your Fingertips
- Stay Ahead with Email Alerts
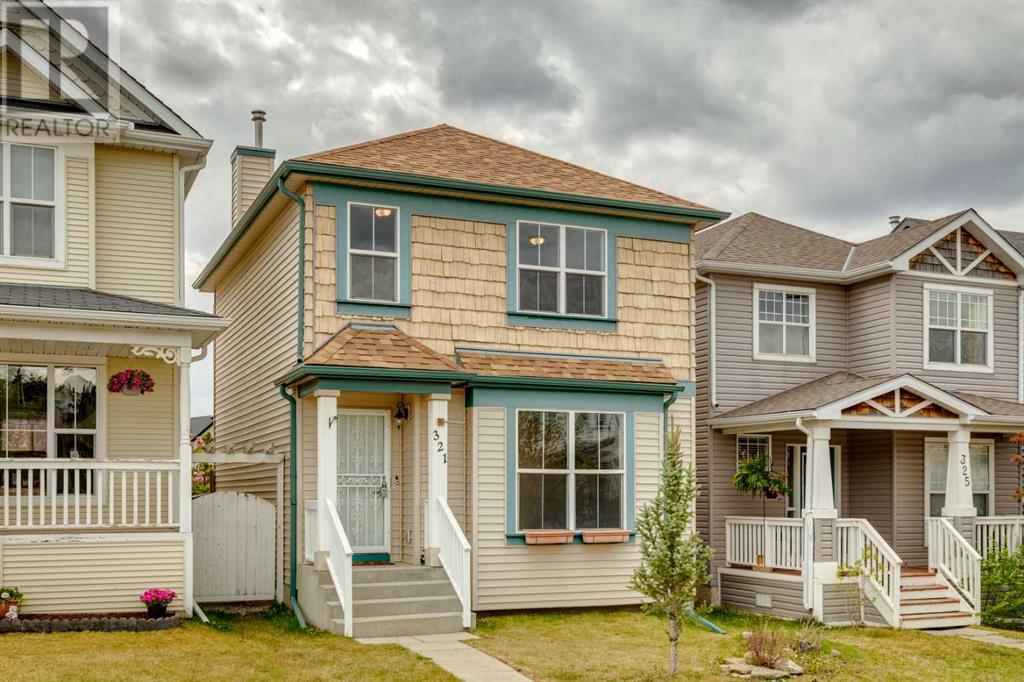

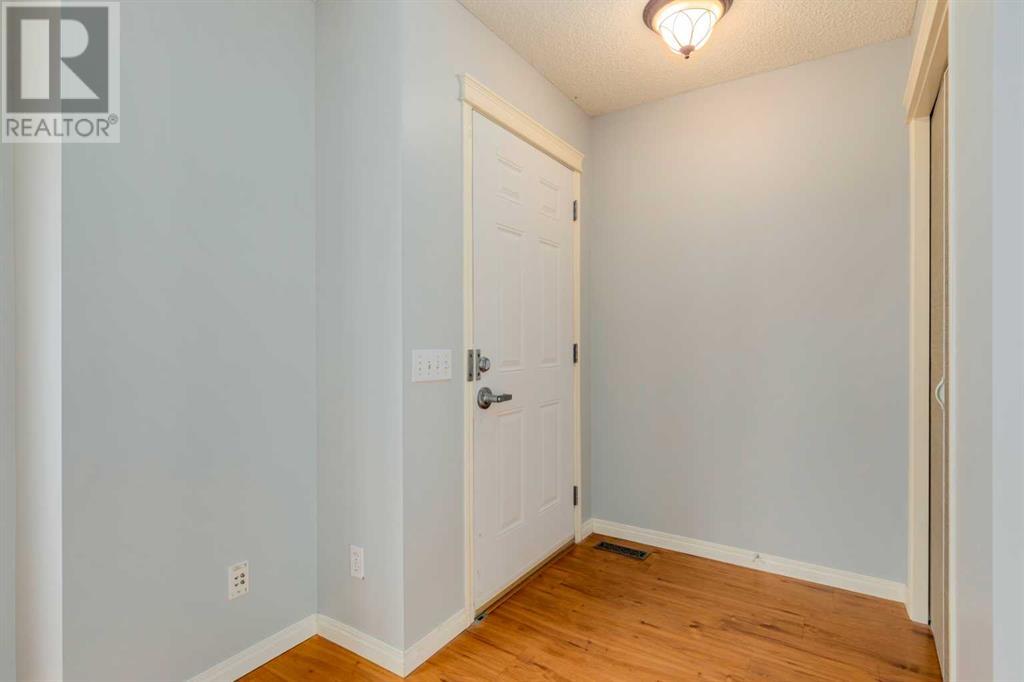
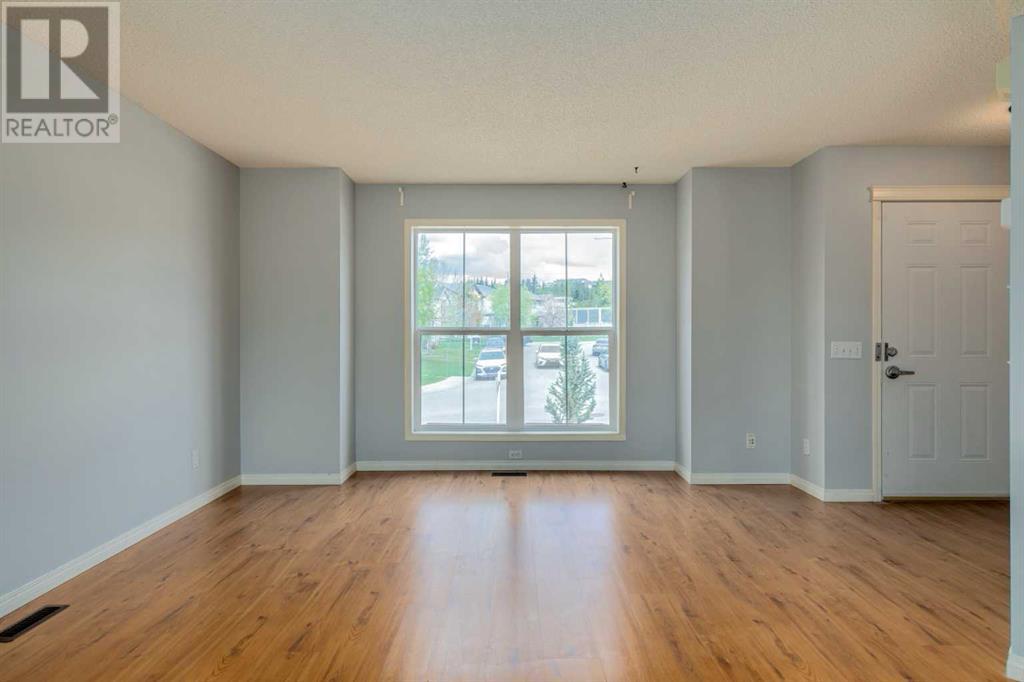
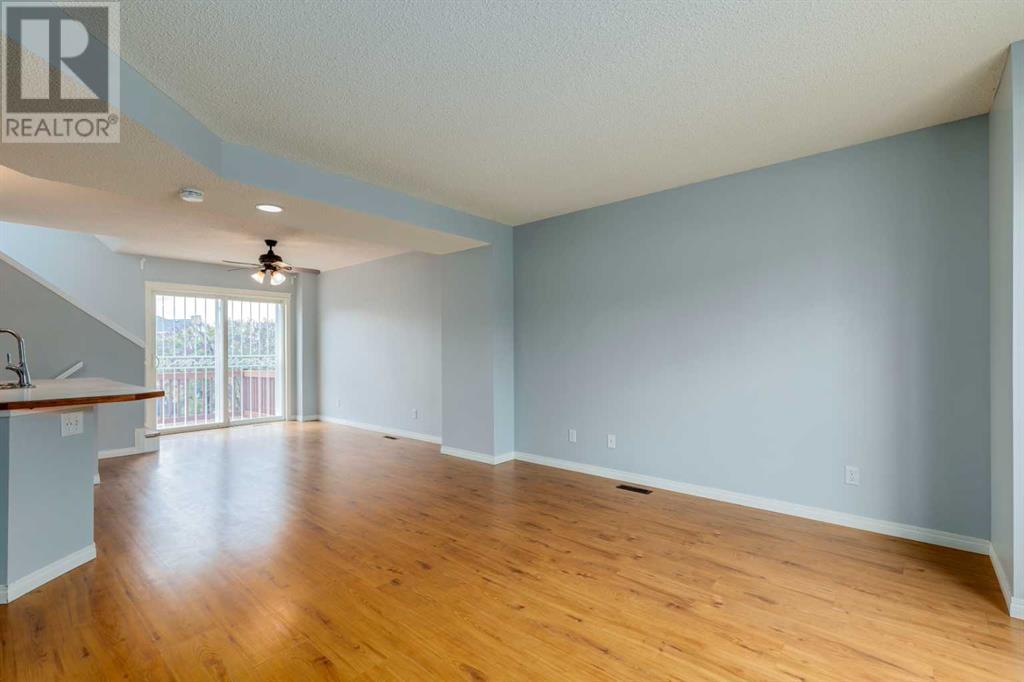
$529,900
321 Tuscany Springs Way NW
Calgary, Alberta, Alberta, T3L2X7
MLS® Number: A2220340
Property description
PRICE REDUCED $20,000 to $529,900! This 2 STOREY HOME with a SUNNY SOUTH FACING BACKYARD and MOUNTAIN VIEWS, is on a QUIET and PRIVATE STREET LOCATION! SHORT WALKING DISTANCE TO THE LRT STATION, SCHOOLS, PARKS, AMENITIES, and more! Amazing floor plan with 9’ CEILINGS in the kitchen, CEILING HEIGHT CABINETRY, large island, corner pantry, and great sized living room. The upper level has 3 good sized bedrooms and 4 PCE bathroom. The LOWER LEVEL is partially finished with a recreational area. The double detached garage is large enough to fit 2 full sized trucks! So many extras in this home - NEW 50 YEAR ASPHALT SHINGLES (2023), NEW HIGH EFFICIENCY FURNACE (2023), NEW HIGH CAPACITY WATER HEATER (2023), NEWER STOVE (2021), NEWER RANGE HOOD (2019), freshly painted, separate storage room, full sized deck, patio, landscaped nicely, the list goes on and on! This is an amazing opportunity and place to call home! $529,900. Book your showing today as this property is priced to sell and will not last long!
Building information
Type
*****
Amenities
*****
Appliances
*****
Basement Development
*****
Basement Type
*****
Constructed Date
*****
Construction Material
*****
Construction Style Attachment
*****
Cooling Type
*****
Exterior Finish
*****
Flooring Type
*****
Foundation Type
*****
Half Bath Total
*****
Heating Fuel
*****
Heating Type
*****
Size Interior
*****
Stories Total
*****
Total Finished Area
*****
Land information
Amenities
*****
Fence Type
*****
Landscape Features
*****
Size Depth
*****
Size Frontage
*****
Size Irregular
*****
Size Total
*****
Rooms
Main level
2pc Bathroom
*****
Living room
*****
Dining room
*****
Kitchen
*****
Lower level
Laundry room
*****
Storage
*****
Recreational, Games room
*****
Second level
4pc Bathroom
*****
Bedroom
*****
Bedroom
*****
Primary Bedroom
*****
Courtesy of RE/MAX Real Estate (Mountain View)
Book a Showing for this property
Please note that filling out this form you'll be registered and your phone number without the +1 part will be used as a password.
