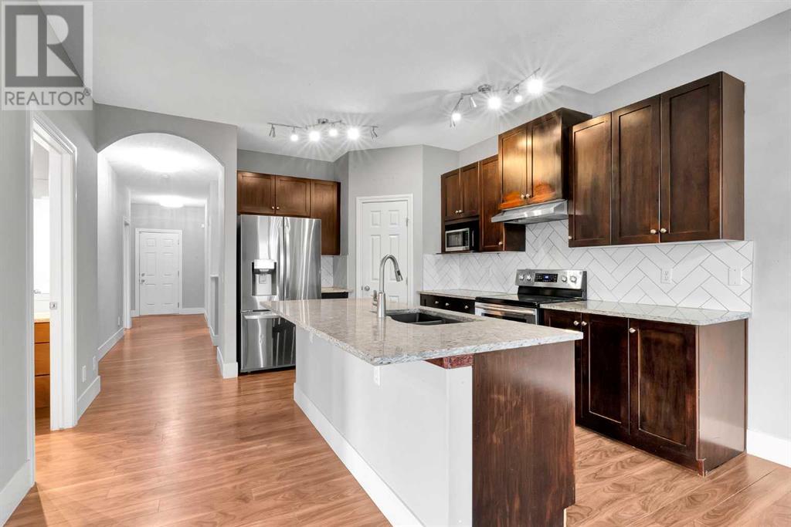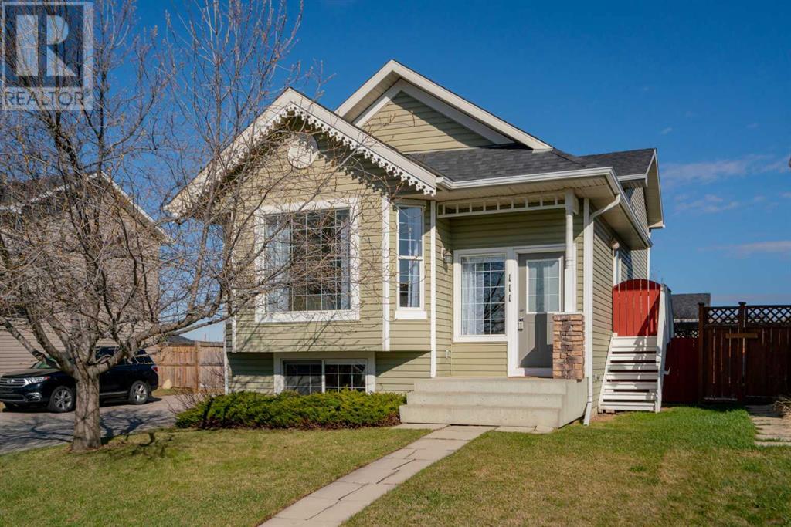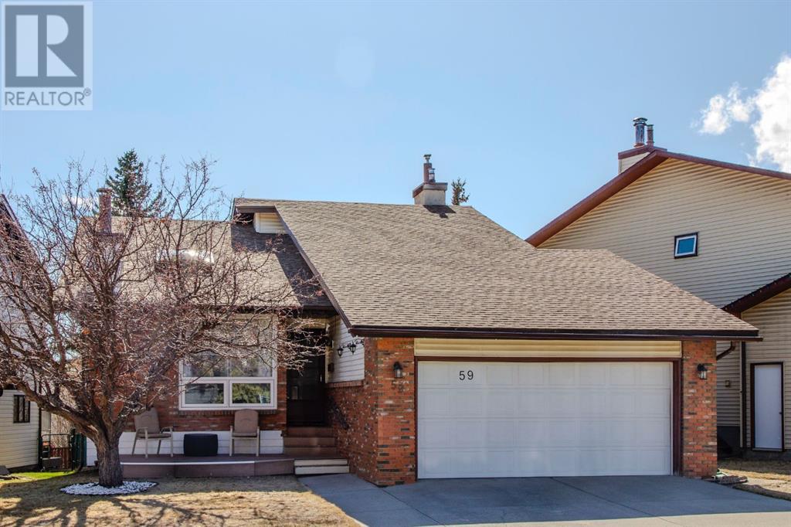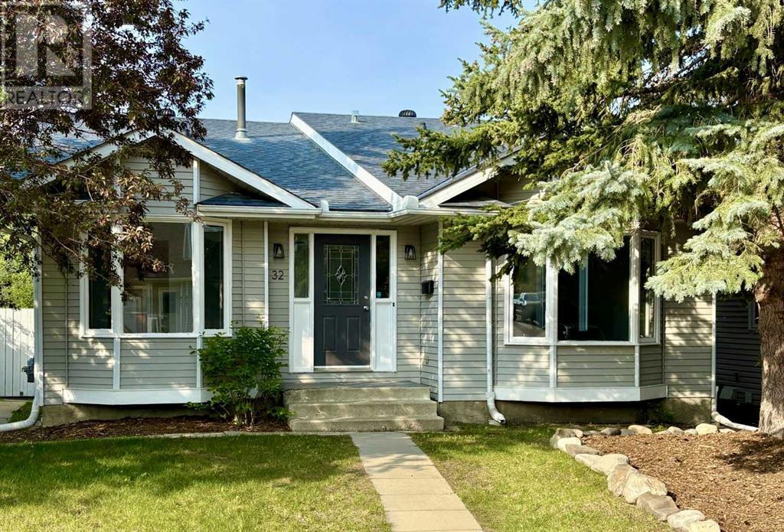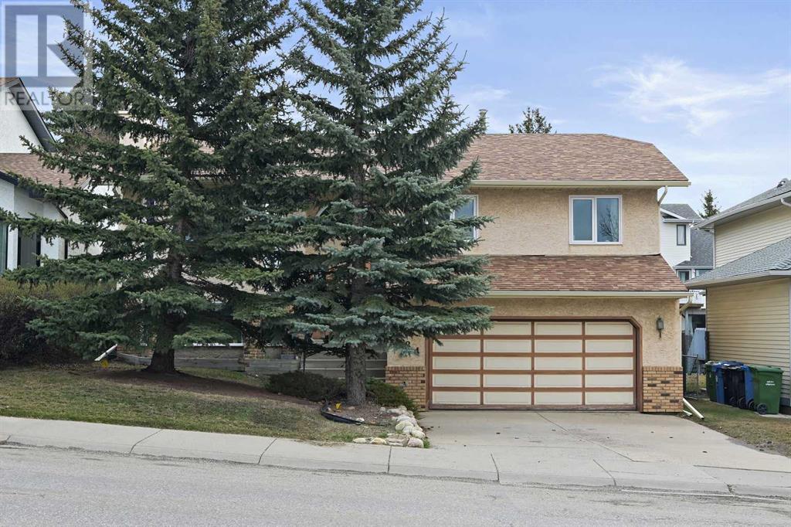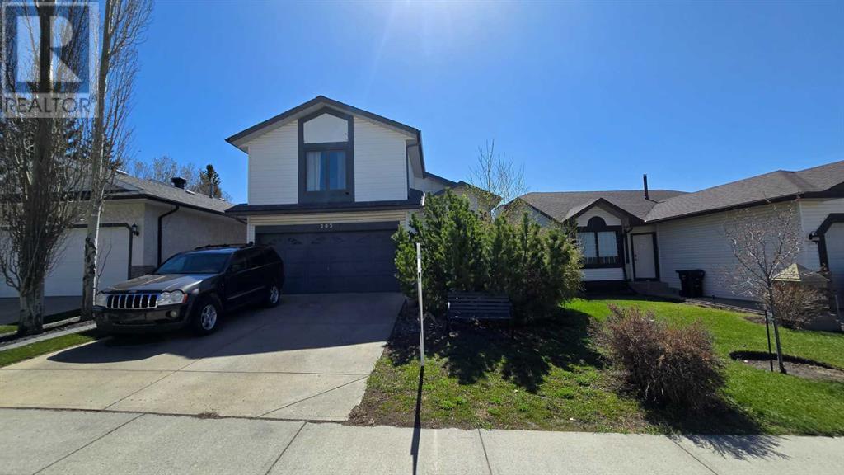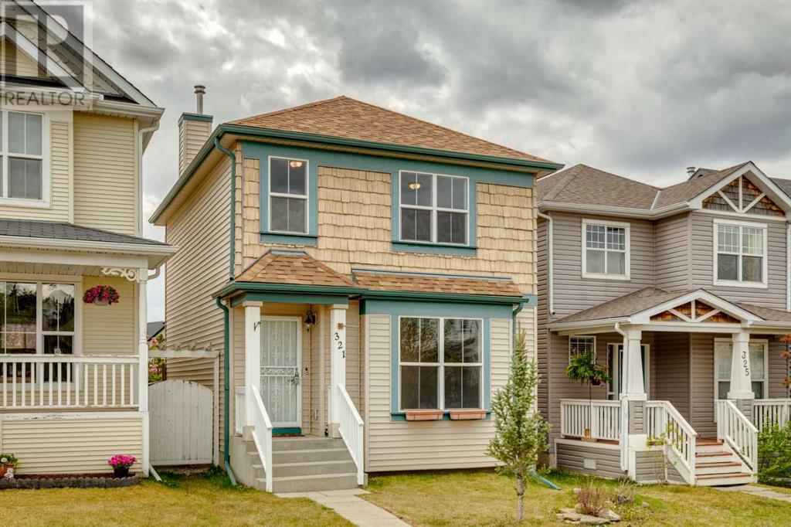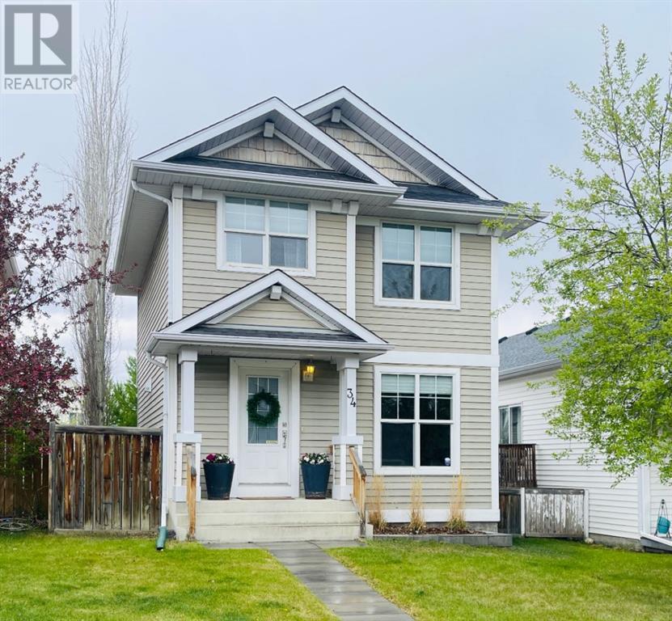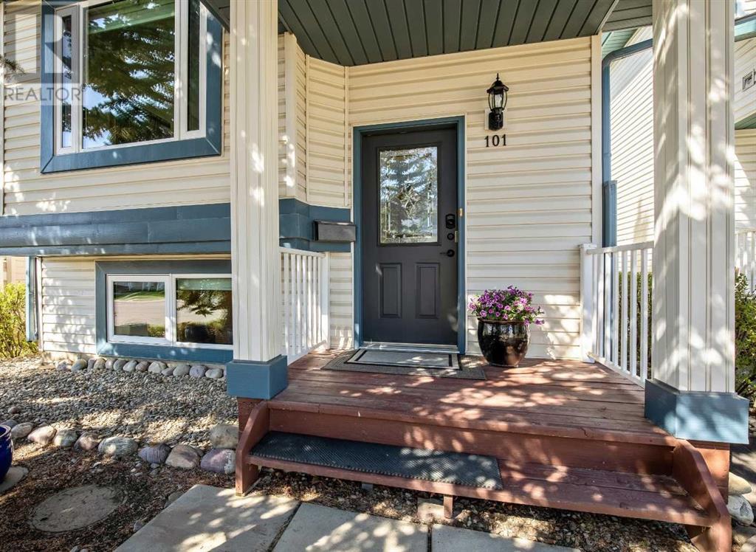Free account required
Unlock the full potential of your property search with a free account! Here's what you'll gain immediate access to:
- Exclusive Access to Every Listing
- Personalized Search Experience
- Favorite Properties at Your Fingertips
- Stay Ahead with Email Alerts
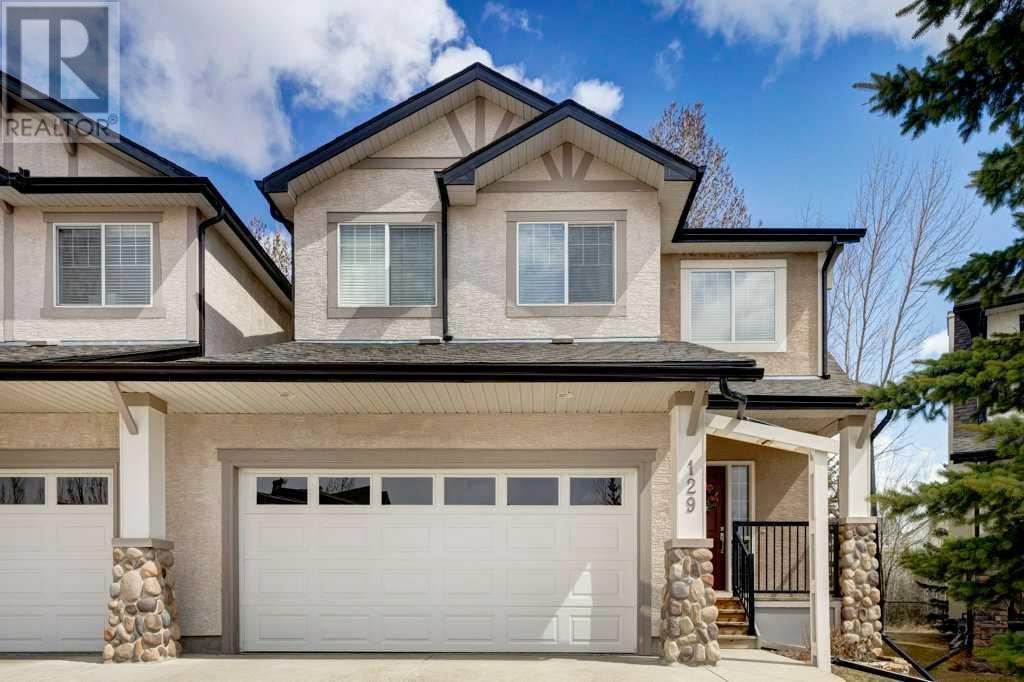
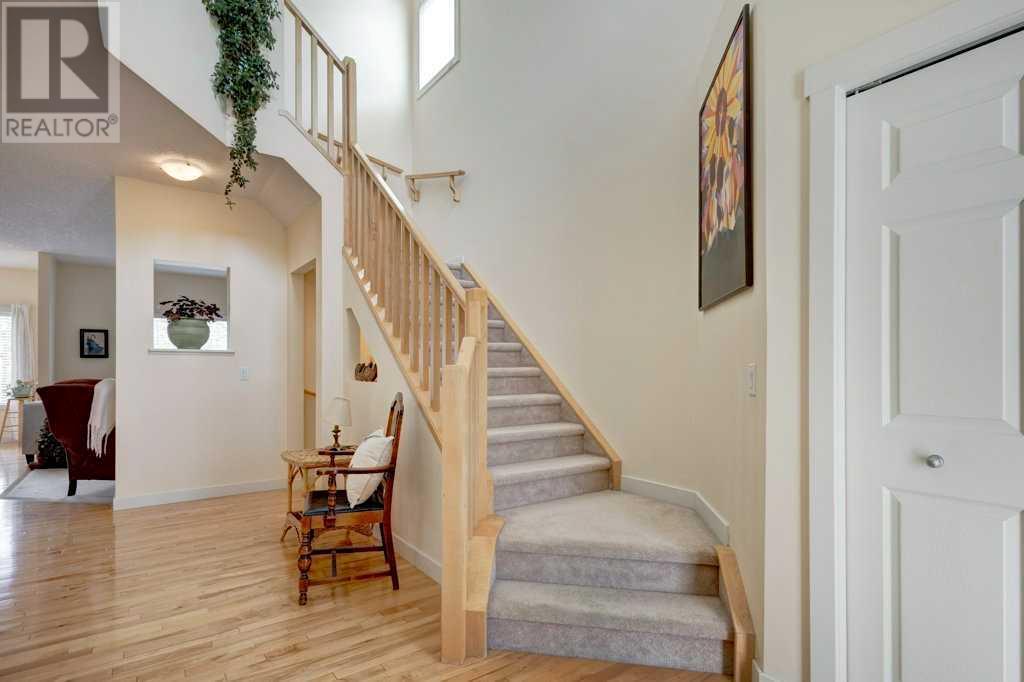
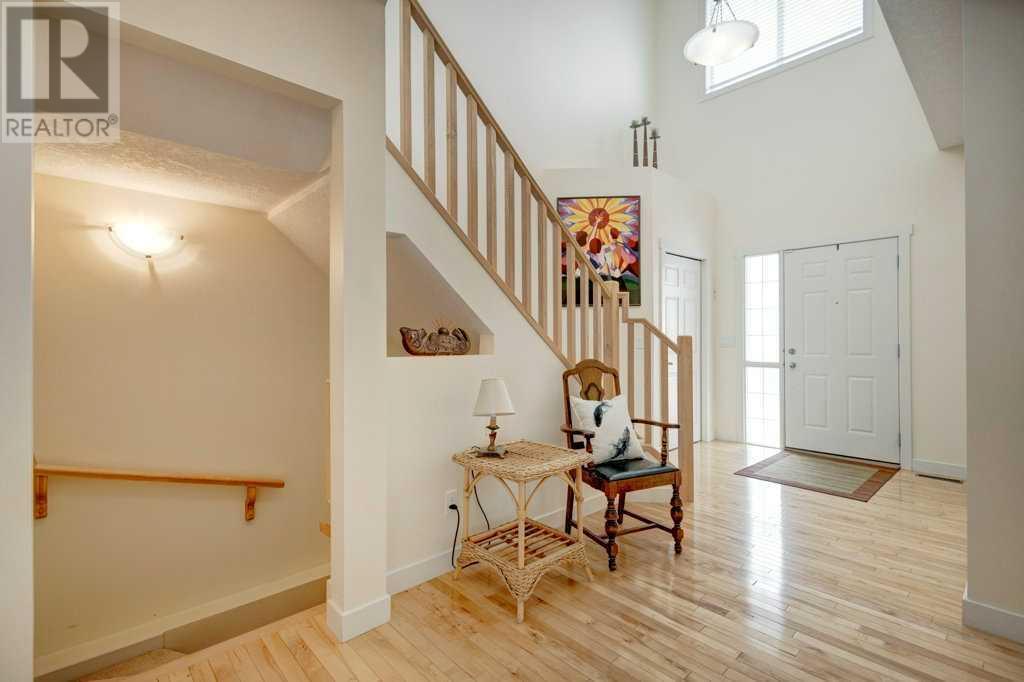
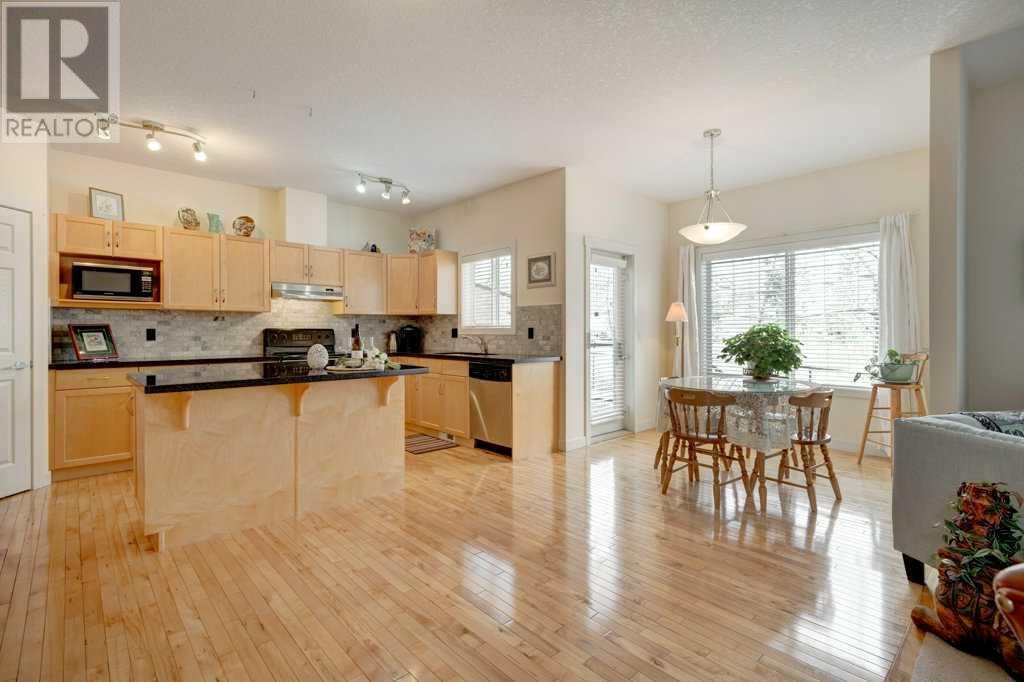
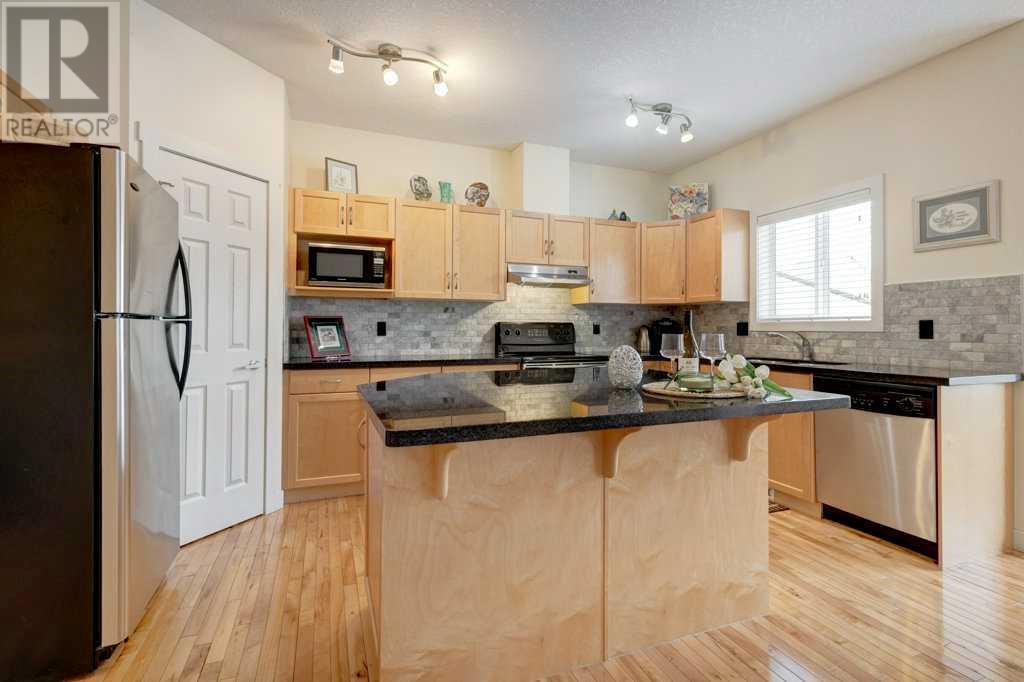
$595,000
129 Tuscany Springs Landing NW
Calgary, Alberta, Alberta, T3L3B9
MLS® Number: A2213359
Property description
Welcome to a rare opportunity to own in desirable TANGLEWOOD VILLAS! These two storey Villas are rarely available for sale as they are tucked away in a private, natural ravine location nestled in with lovely, high-end detached homes. You will immediately feel the pride of ownership in this small community and love the beautiful, natural surroundings with pathways to enjoy all year long. This unit enjoys the perfect exposure for savouring your coffee with warm, morning sunshine on the forest facing deck and then In the afternoon, the home fills with west light thanks to large windows and a spacious, 2 storey foyer. The main floor enjoys a lovely, open plan with beautiful maple hardwood floors + cabinetry, stainless steel appliances and granite countertops. Just off the garage entry is the perfect spot for a half bath and separate laundry room offering ample additional storage potential! Up the sunny staircase to the 2nd floor, you'll discover a spacious primary bedroom that enjoys morning light, large walk-in closet and 4 piece ensuite where you can say goodbye to the stress of the day away in your roomy soaker tub! Two additional bedrooms offer a multitude of options from home office, fitness area or hobby space as well as a 4 piece bathroom. The lower level remains ready for the development that best suits your family's needs. This semi-detached home is truly a gem with 1860+ sq ft of immaculately maintained, move in ready living space. Tuscany is a thriving community thanks to it's stunning ravine location full of pathways with river views to explore, schools and shopping. You can also leave your car in the garage and enjoy a short walk to the Tuscany LRT station and the vast shopping/restaurants offered in the Crowfoot shopping area. The Tuscany Residents' Association/Club offers programming + amenities including: tennis courts, splash park, skateboard park, gymnasium, rinks and rental opportunities for special family events. Call your favourite Realtor to book your private viewing today!
Building information
Type
*****
Amenities
*****
Appliances
*****
Basement Development
*****
Basement Type
*****
Constructed Date
*****
Construction Material
*****
Construction Style Attachment
*****
Cooling Type
*****
Exterior Finish
*****
Fireplace Present
*****
FireplaceTotal
*****
Flooring Type
*****
Foundation Type
*****
Half Bath Total
*****
Heating Type
*****
Size Interior
*****
Stories Total
*****
Total Finished Area
*****
Land information
Amenities
*****
Fence Type
*****
Size Frontage
*****
Size Irregular
*****
Size Total
*****
Rooms
Main level
Living room
*****
Laundry room
*****
Kitchen
*****
Dining room
*****
2pc Bathroom
*****
Second level
4pc Bathroom
*****
Primary Bedroom
*****
Bedroom
*****
Bedroom
*****
4pc Bathroom
*****
Main level
Living room
*****
Laundry room
*****
Kitchen
*****
Dining room
*****
2pc Bathroom
*****
Second level
4pc Bathroom
*****
Primary Bedroom
*****
Bedroom
*****
Bedroom
*****
4pc Bathroom
*****
Main level
Living room
*****
Laundry room
*****
Kitchen
*****
Dining room
*****
2pc Bathroom
*****
Second level
4pc Bathroom
*****
Primary Bedroom
*****
Bedroom
*****
Bedroom
*****
4pc Bathroom
*****
Main level
Living room
*****
Laundry room
*****
Kitchen
*****
Dining room
*****
2pc Bathroom
*****
Second level
4pc Bathroom
*****
Primary Bedroom
*****
Bedroom
*****
Bedroom
*****
4pc Bathroom
*****
Main level
Living room
*****
Laundry room
*****
Kitchen
*****
Dining room
*****
2pc Bathroom
*****
Second level
4pc Bathroom
*****
Primary Bedroom
*****
Bedroom
*****
Bedroom
*****
4pc Bathroom
*****
Courtesy of CIR Realty
Book a Showing for this property
Please note that filling out this form you'll be registered and your phone number without the +1 part will be used as a password.
