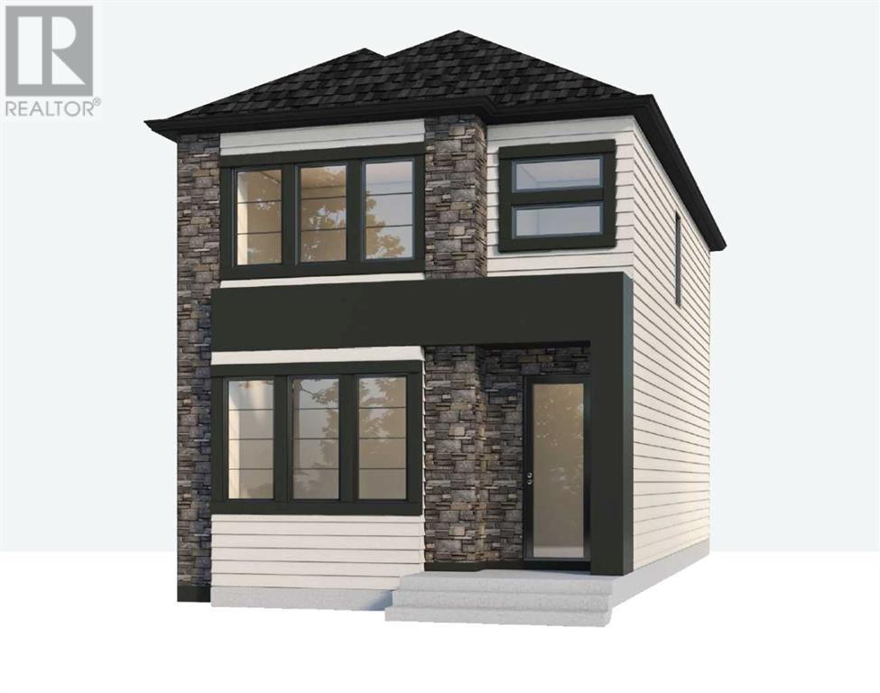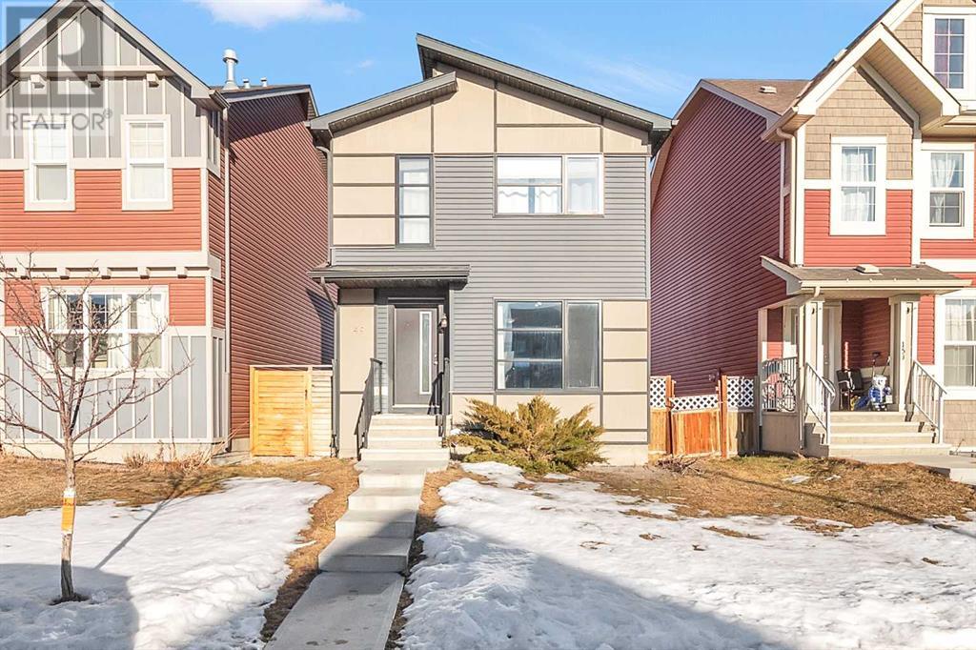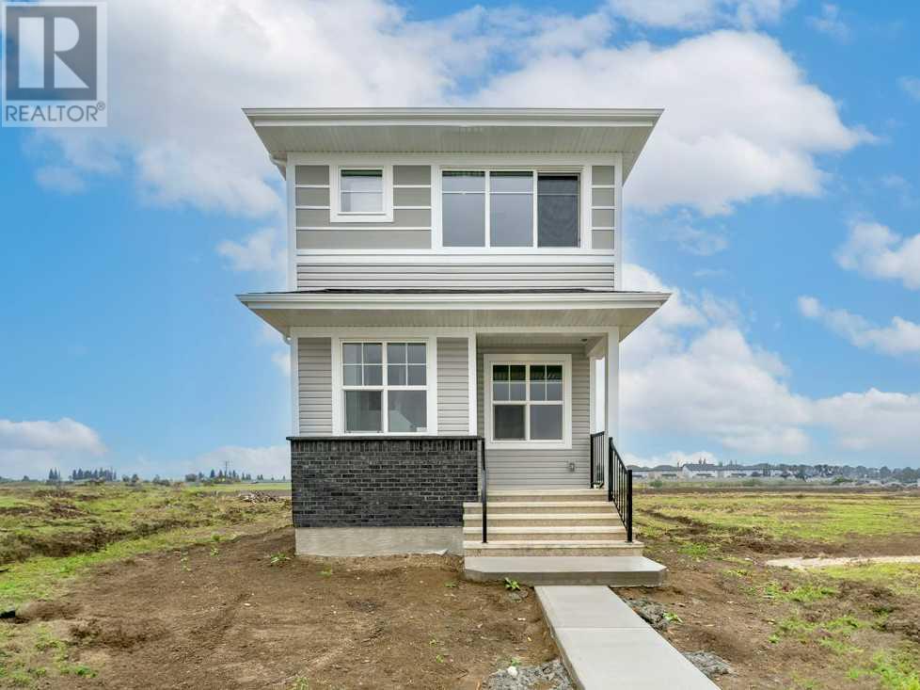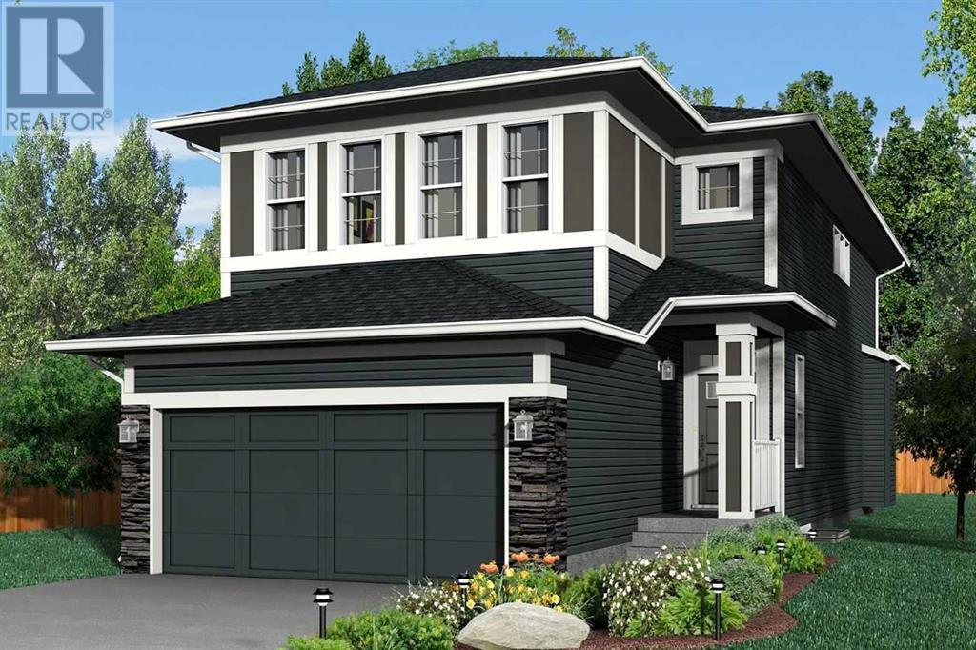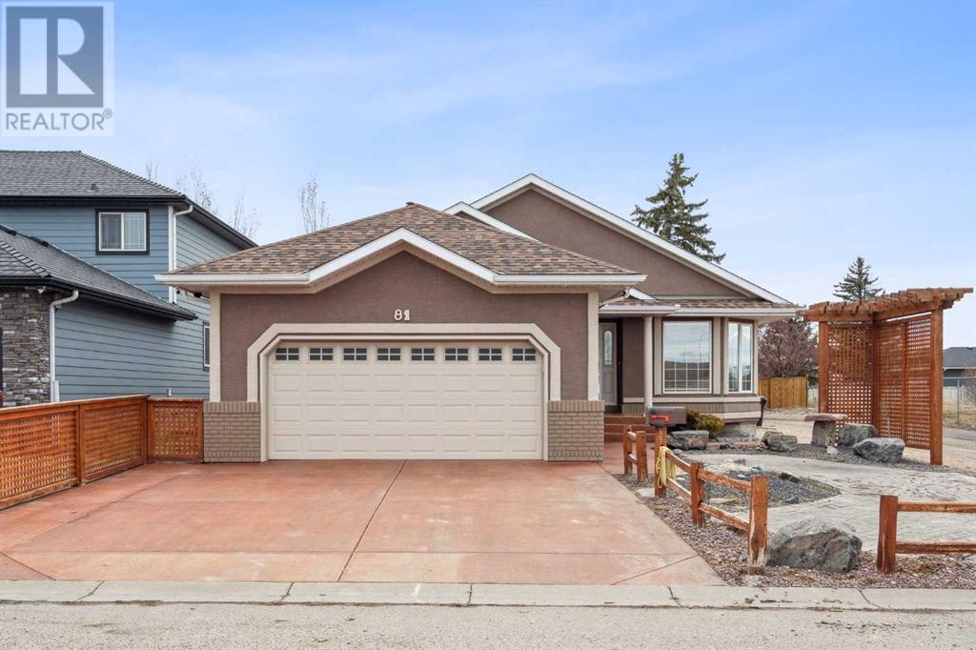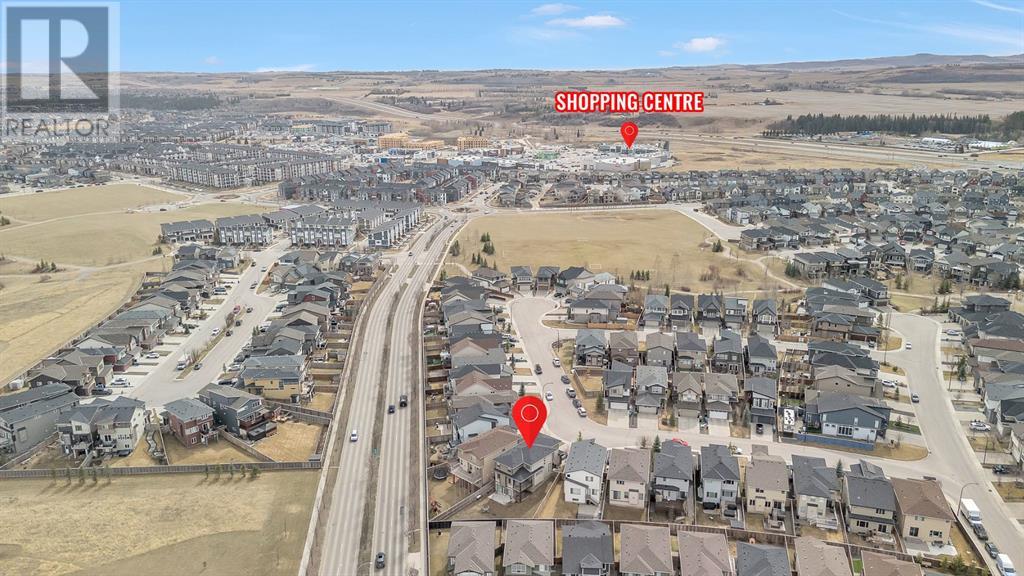Free account required
Unlock the full potential of your property search with a free account! Here's what you'll gain immediate access to:
- Exclusive Access to Every Listing
- Personalized Search Experience
- Favorite Properties at Your Fingertips
- Stay Ahead with Email Alerts
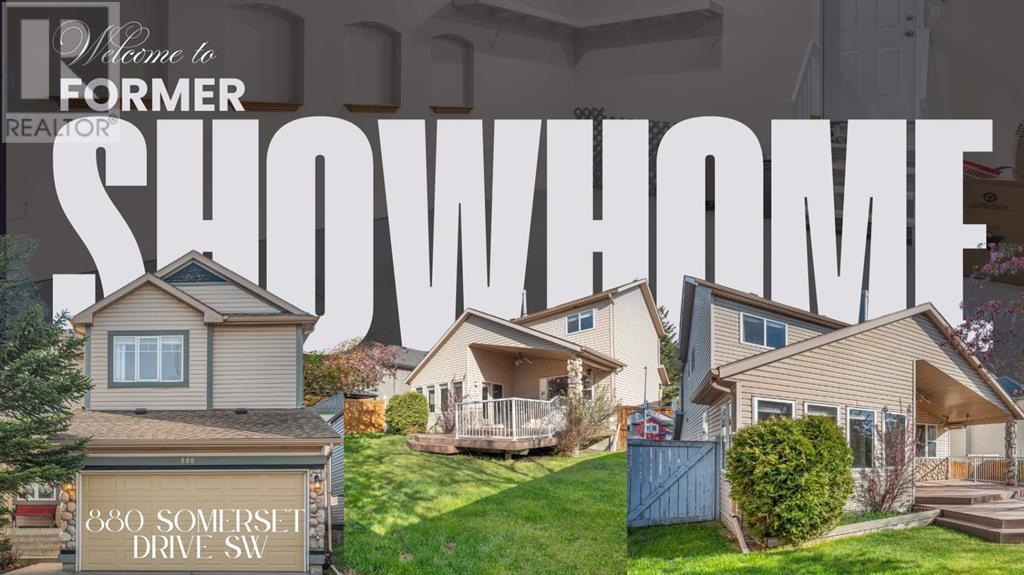
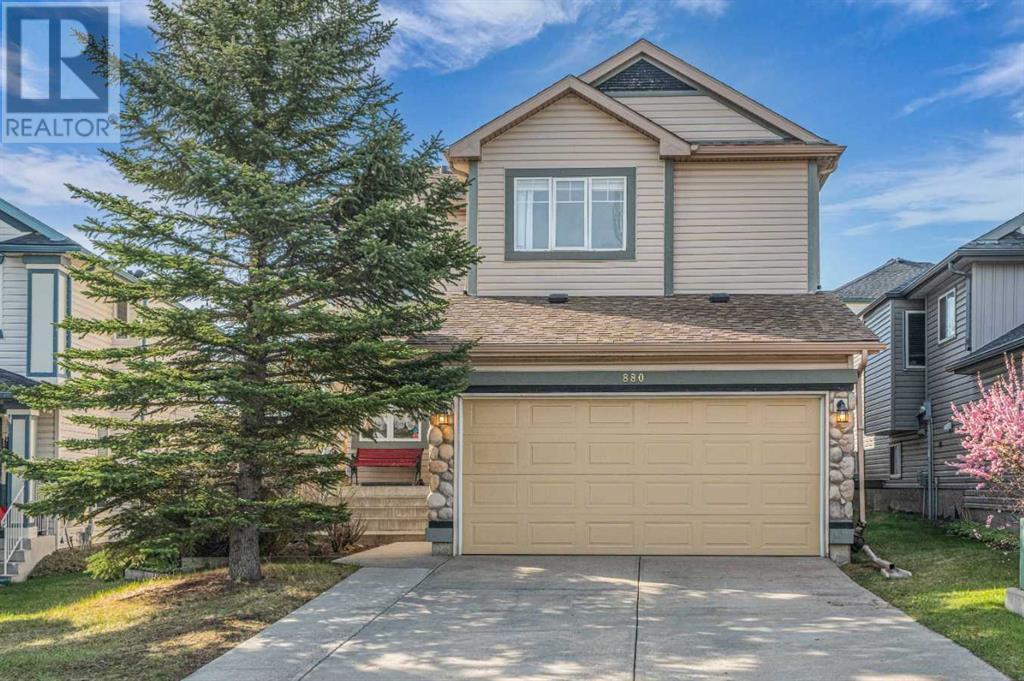
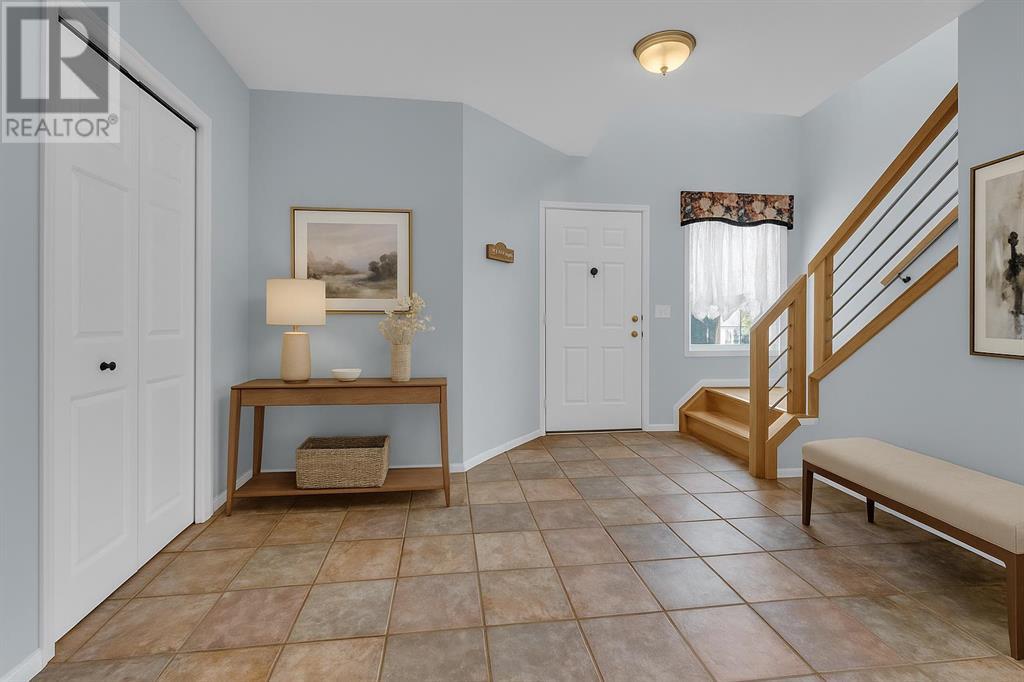
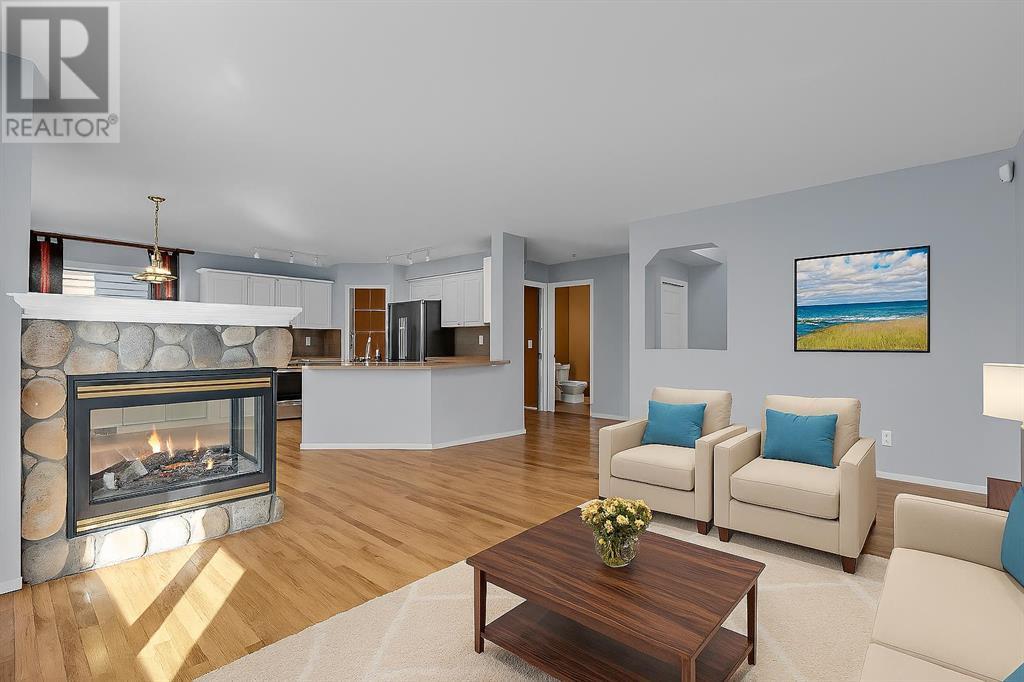
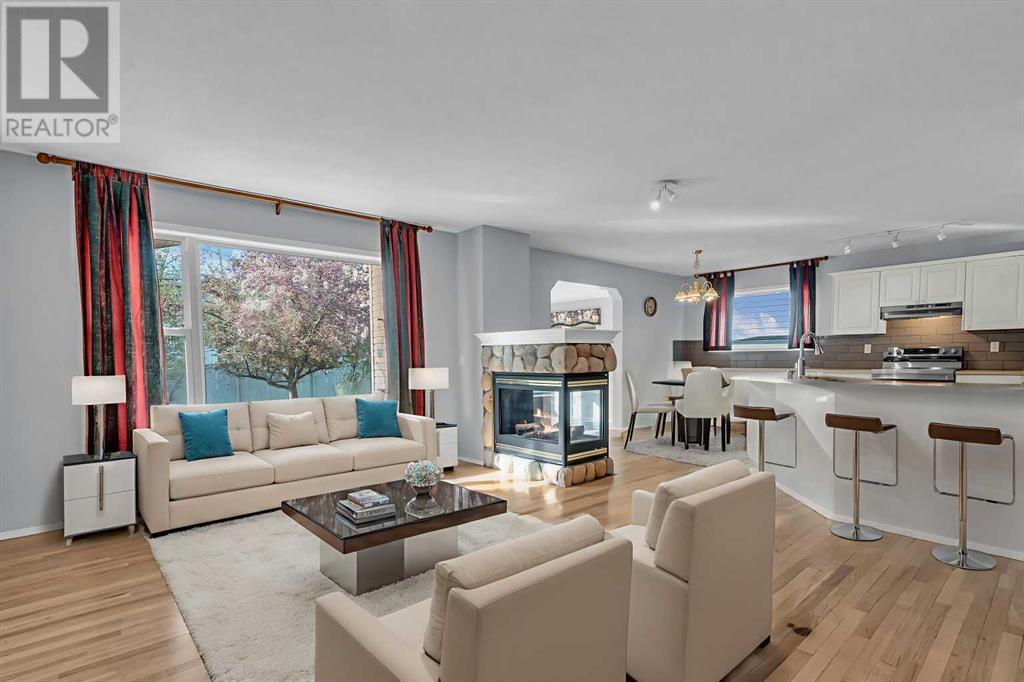
$699,900
880 Somerset Drive SW
Calgary, Alberta, Alberta, T2Y3S2
MLS® Number: A2221041
Property description
PRICED REDUCED 25k! Don't miss this Custom Built Former California Homes Show home. Welcome to 880 Somerset Drive SW, a one-of-a-kind former showhome offering an exceptional layout, premium upgrades, and unbeatable location in Calgary’s vibrant Somerset community. Boasting 3 bedrooms + a large flex bonus room up stairs, along with 2.5 bathrooms, and a fully developed basement with 2 more rooms and HUGE recroom and DBL-Garage (with Man-Cave potential!) This home delivers over 2,600 sq ft of beautifully designed finished living space that you won't find in your average home. The main floor welcomes you with an open-concept layout centered around a stunning three-sided fireplace. The oversized upgraded kitchen features NEW Quartz counters, stainless steel appliances, abundant cabinet space, a walk-through pantry, island with breakfast bar, and connects seamlessly to the spacious dining and living areas that include a large and bright sunroom full of windows that lead your stunning sunny south-facing backyard that we'll get to in just a sec... + A main floor laundry/mudroom combo that adds daily convenience. Hardwood floors throughout the main floor and carpets (recently shampooed) on the upper and lower floors. Upstairs, the thoughtfully placed bonus room/den acts as a buffer between the primary suite and the other two bedrooms—perfect for a home office, play area, guest space, or a cozy media room. The bathrooms have been fully renovated, with quartz countertops, designer tile and lighting, new fixtures, and a dedicated 2-person shower in the second full bath.Downstairs, enjoy a fully finished basement with two large rooms (ideal for a gym, playroom, or guest space), a spacious recreation area, and a tucked-away utility room that maximizes usable space while featuring a NEW energy-efficient Goodman H.E Furnace and RHEEM Central Air Conditioning. The layout is smart, flexible, and far from cookie cutter which you'll see as soon as you enter the home with the new cu stom built wood railing with horizontal iron rails and natural look luxury vinyl plank on the stairs with custom nosing. One of the other bonuses when buying a former showhome is that you get a meticulously built home with a garage that shines like this one —it’s fully insulated, drywalled, painted, with textured ceilings and accent walls, setting the stage for your dream workshop or future man cave.The backyard is your personal retreat—a two-tiered composite deck with vaulted cover, overhead heater, and built-in Weber natural gas BBQ that makes entertaining a breeze year-round. Enjoy a full traditional sized lot without being sandwiched between neighbours and enjoy the mature trees, fully fenced and landscaped yard in your backyard oasis. Located just minutes from the Somerset C-Train station, top-rated schools, shopping, splash park, and tennis courts, this stunning home is a rare find in a family-focused neighborhood. PRICED REDUCED! Call today to see this beautiful home!
Building information
Type
*****
Appliances
*****
Basement Development
*****
Basement Type
*****
Constructed Date
*****
Construction Material
*****
Construction Style Attachment
*****
Cooling Type
*****
Exterior Finish
*****
Fireplace Present
*****
FireplaceTotal
*****
Flooring Type
*****
Foundation Type
*****
Half Bath Total
*****
Heating Fuel
*****
Heating Type
*****
Size Interior
*****
Stories Total
*****
Total Finished Area
*****
Land information
Amenities
*****
Fence Type
*****
Landscape Features
*****
Size Depth
*****
Size Frontage
*****
Size Irregular
*****
Size Total
*****
Rooms
Main level
Laundry room
*****
Kitchen
*****
Dining room
*****
2pc Bathroom
*****
Second level
Primary Bedroom
*****
Bedroom
*****
Bedroom
*****
3pc Bathroom
*****
4pc Bathroom
*****
Main level
Laundry room
*****
Kitchen
*****
Dining room
*****
2pc Bathroom
*****
Second level
Primary Bedroom
*****
Bedroom
*****
Bedroom
*****
3pc Bathroom
*****
4pc Bathroom
*****
Main level
Laundry room
*****
Kitchen
*****
Dining room
*****
2pc Bathroom
*****
Second level
Primary Bedroom
*****
Bedroom
*****
Bedroom
*****
3pc Bathroom
*****
4pc Bathroom
*****
Main level
Laundry room
*****
Kitchen
*****
Dining room
*****
2pc Bathroom
*****
Second level
Primary Bedroom
*****
Bedroom
*****
Bedroom
*****
3pc Bathroom
*****
4pc Bathroom
*****
Courtesy of eXp Realty
Book a Showing for this property
Please note that filling out this form you'll be registered and your phone number without the +1 part will be used as a password.
