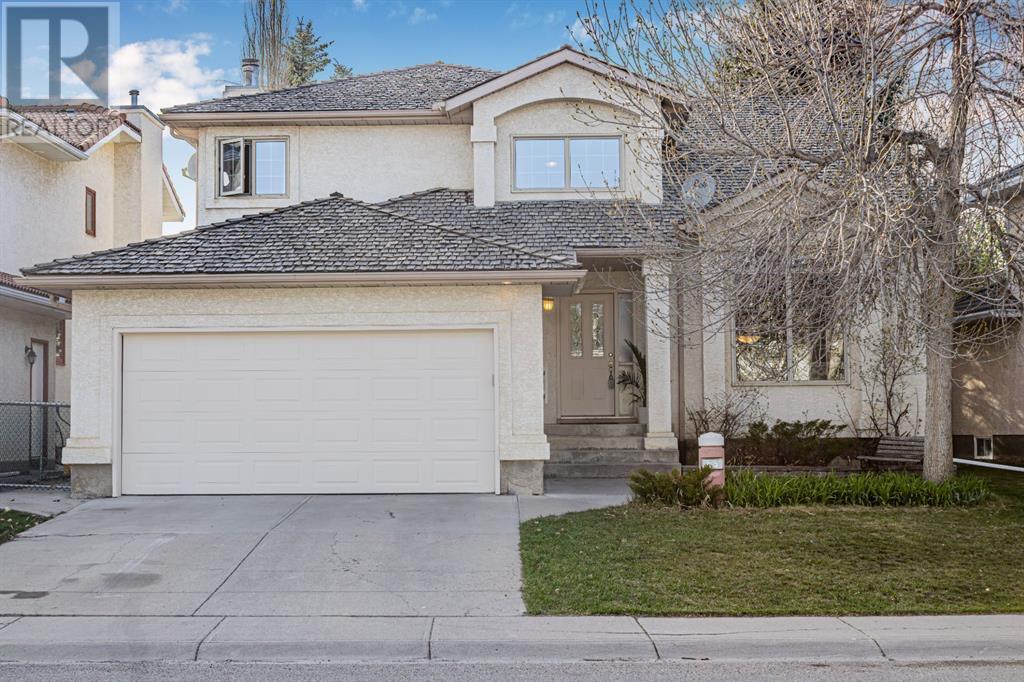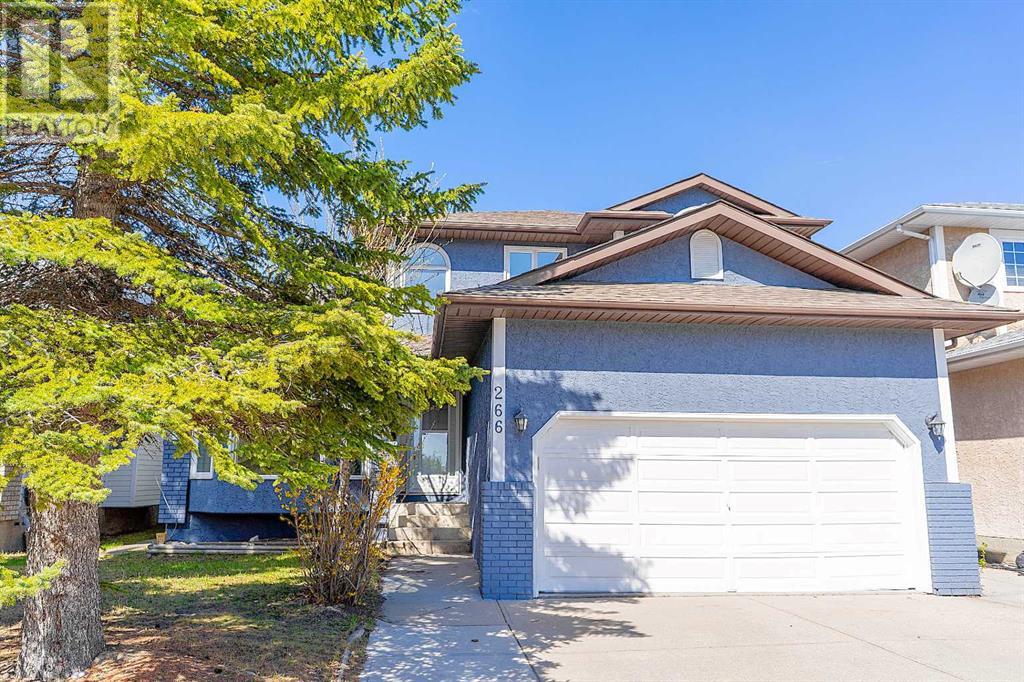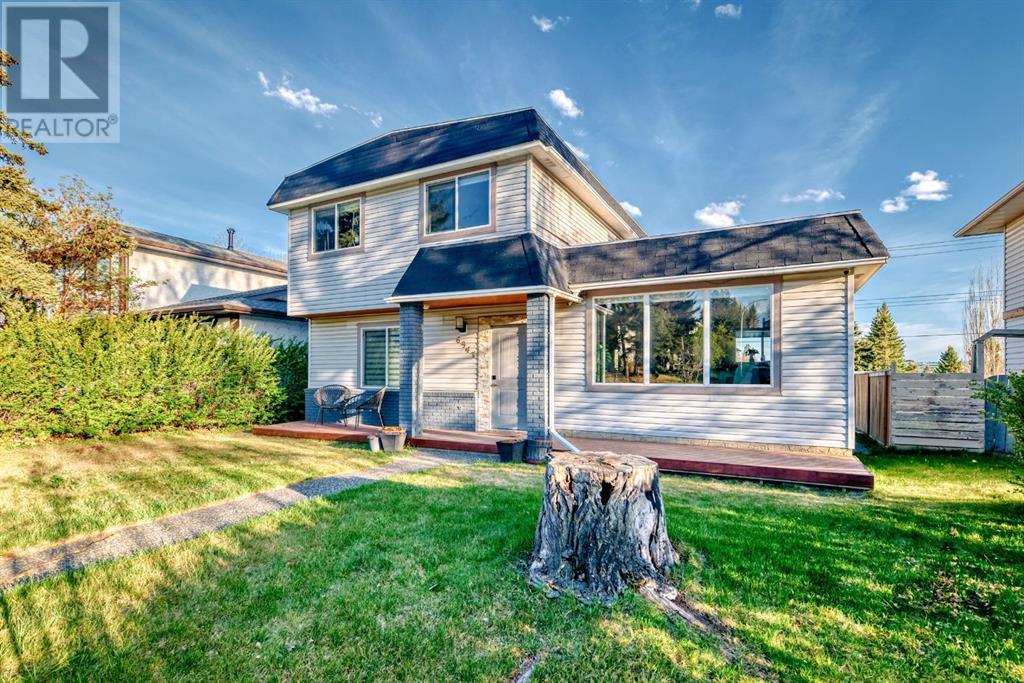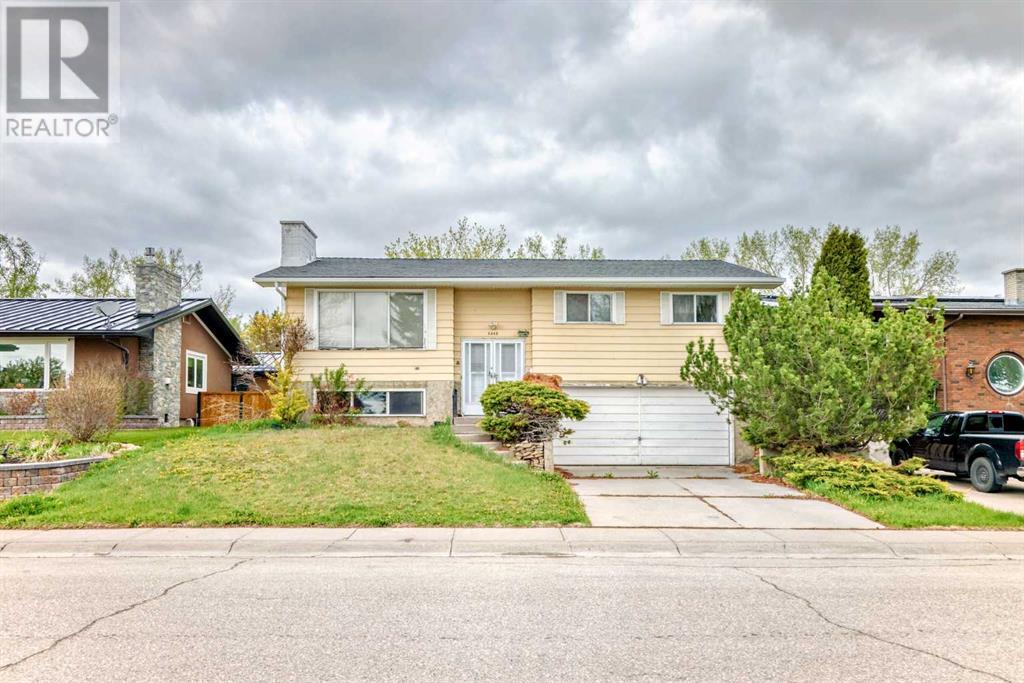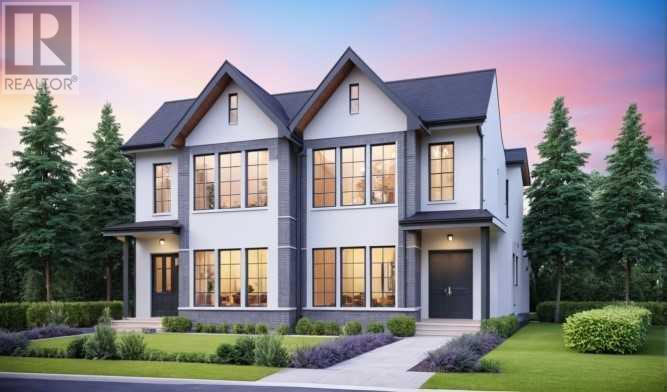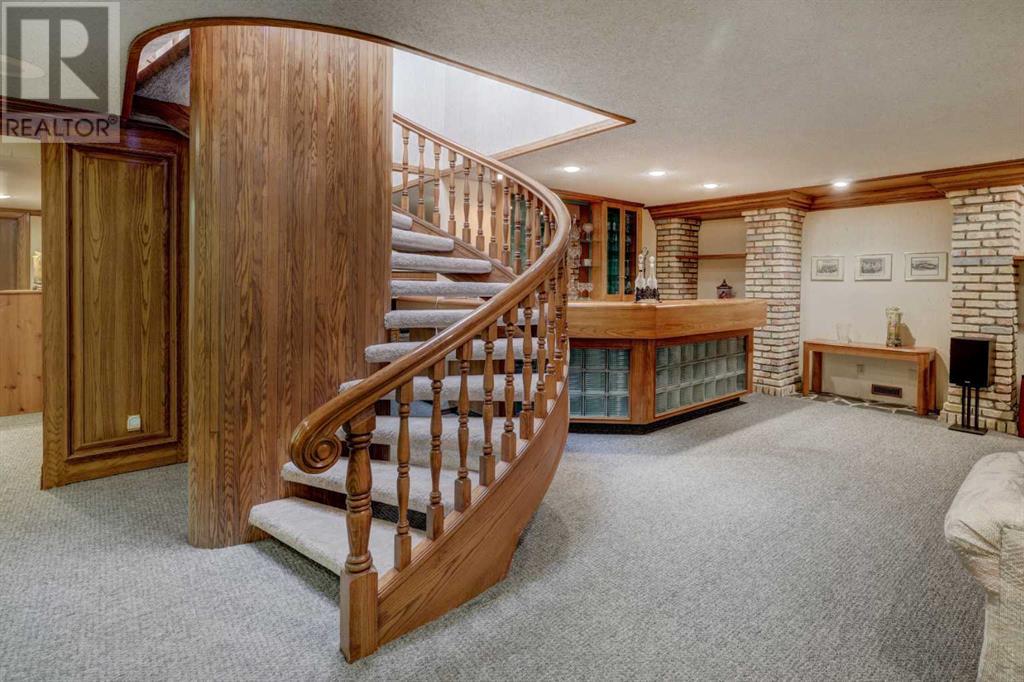Free account required
Unlock the full potential of your property search with a free account! Here's what you'll gain immediate access to:
- Exclusive Access to Every Listing
- Personalized Search Experience
- Favorite Properties at Your Fingertips
- Stay Ahead with Email Alerts
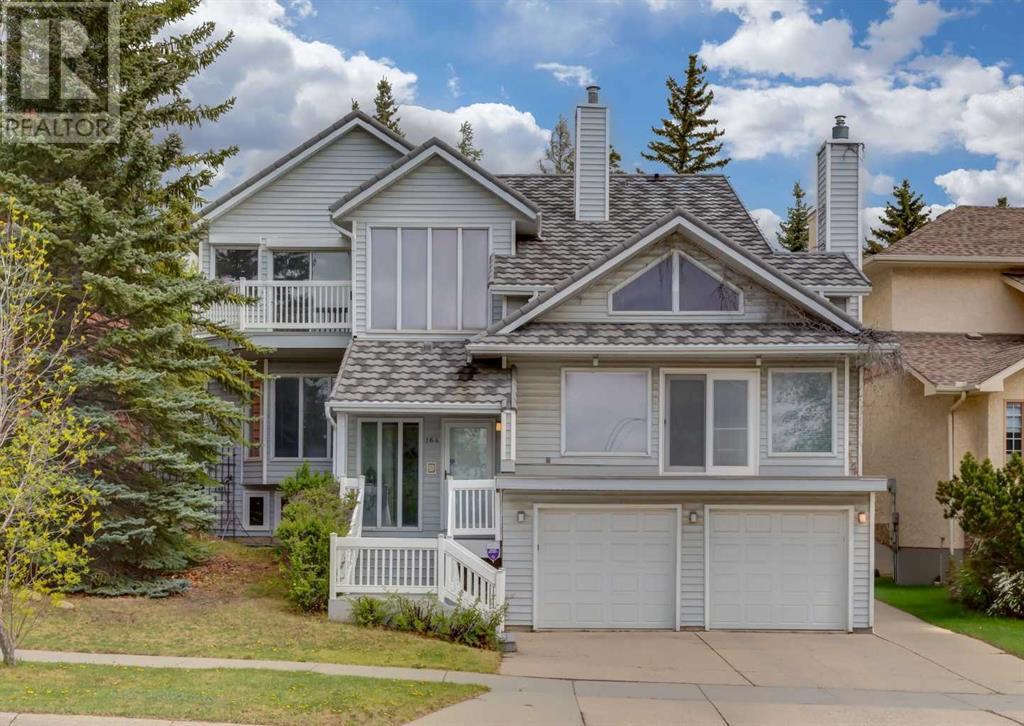

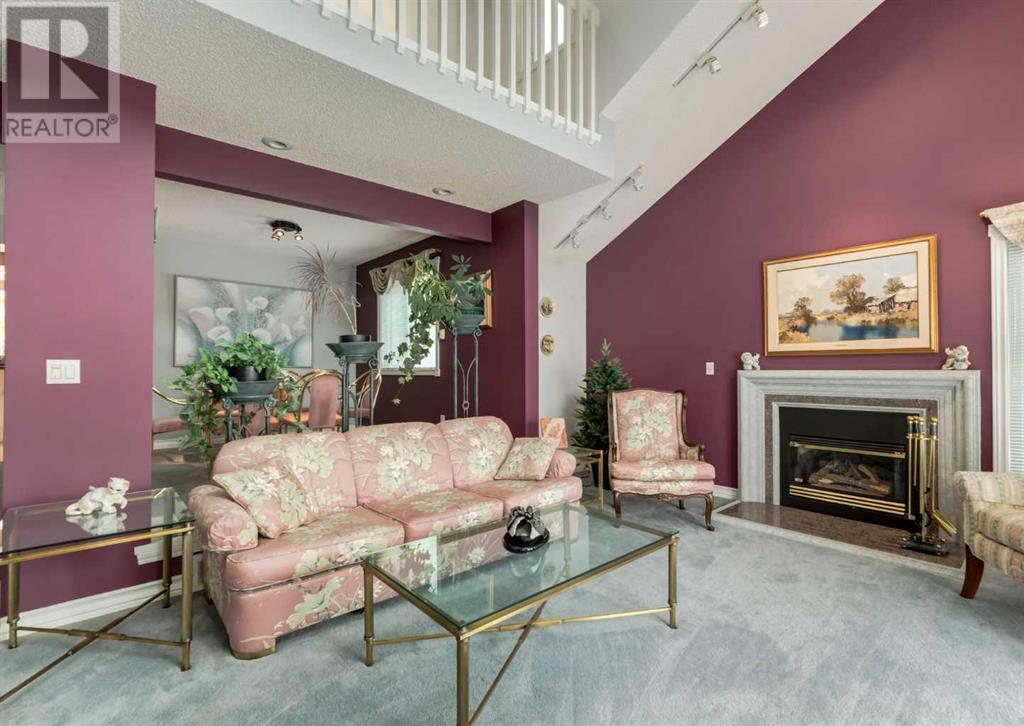


$869,900
164 Hawksbrow Drive NW
Calgary, Alberta, Alberta, T3G3E2
MLS® Number: A2221752
Property description
An incredible opportunity awaits in the highly desirable community of Hawkwood. This executive-style home backs directly onto green space and offers breathtaking views of the Rocky Mountains and foothills. With over 3000 square feet above grade, this spacious home is perfect for buyers looking to renovate and add their personal touch while appreciating a well-designed layout and unbeatable location. The main floor features vaulted ceilings, elegant spindle railings, and timeless architectural details. Enjoy a formal living room with a gas fireplace and custom precast concrete mantle, a generous dining room, and a functional kitchen with granite countertops. One of the home’s standout features is the bright glass-enclosed sunroom—perfect for family breakfasts, dinners, or simply soaking in the views year-round. A cozy family room with a second fireplace, a private office, and a powder room complete the main level. Upstairs, the large primary bedroom includes a private sundeck with panoramic mountain views, a luxurious ensuite with jetted tub and walk-in shower, and ample closet space with built-ins. Two additional bedrooms, a full bathroom, and an upper-floor laundry room offer added convenience for family living. The fully finished basement features a media room with a wood stove, a games area, flex space that could be used as a 4th bedroom, and another full bathroom—ideal for entertaining or guest accommodation. Outside, the private tiered backyard offers a peaceful retreat surrounded by mature trees, flowering shrubs, and a tranquil fountain. A multi-level deck with gas line for BBQ makes outdoor dining and entertaining easy. Notable upgrades include some vinyl windows, two hot water tanks, and a durable metal roof. Located just minutes from Crowfoot Shopping, Melcor YMCA, the LRT, the University of Calgary, and with easy access to Stoney Trail and the mountains, this home combines space, views, and incredible potential in one of NW Calgary’s most sought-after com munities. Don’t miss this rare chance to create your dream home in an exceptional location. Click the media icon for the video tour and book your private showing today!
Building information
Type
*****
Appliances
*****
Basement Development
*****
Basement Type
*****
Constructed Date
*****
Construction Material
*****
Construction Style Attachment
*****
Cooling Type
*****
Exterior Finish
*****
Fireplace Present
*****
FireplaceTotal
*****
Flooring Type
*****
Foundation Type
*****
Half Bath Total
*****
Heating Type
*****
Size Interior
*****
Stories Total
*****
Total Finished Area
*****
Land information
Amenities
*****
Fence Type
*****
Size Depth
*****
Size Frontage
*****
Size Irregular
*****
Size Total
*****
Rooms
Main level
Sunroom
*****
Foyer
*****
2pc Bathroom
*****
Office
*****
Family room
*****
Dining room
*****
Living room
*****
Kitchen
*****
Basement
3pc Bathroom
*****
Furnace
*****
Recreational, Games room
*****
Family room
*****
Second level
Loft
*****
4pc Bathroom
*****
Bedroom
*****
Bedroom
*****
5pc Bathroom
*****
Primary Bedroom
*****
Main level
Sunroom
*****
Foyer
*****
2pc Bathroom
*****
Office
*****
Family room
*****
Dining room
*****
Living room
*****
Kitchen
*****
Basement
3pc Bathroom
*****
Furnace
*****
Recreational, Games room
*****
Family room
*****
Second level
Loft
*****
4pc Bathroom
*****
Bedroom
*****
Bedroom
*****
5pc Bathroom
*****
Primary Bedroom
*****
Main level
Sunroom
*****
Foyer
*****
2pc Bathroom
*****
Office
*****
Family room
*****
Dining room
*****
Living room
*****
Kitchen
*****
Basement
3pc Bathroom
*****
Furnace
*****
Recreational, Games room
*****
Family room
*****
Second level
Loft
*****
4pc Bathroom
*****
Courtesy of RE/MAX Real Estate (Mountain View)
Book a Showing for this property
Please note that filling out this form you'll be registered and your phone number without the +1 part will be used as a password.
