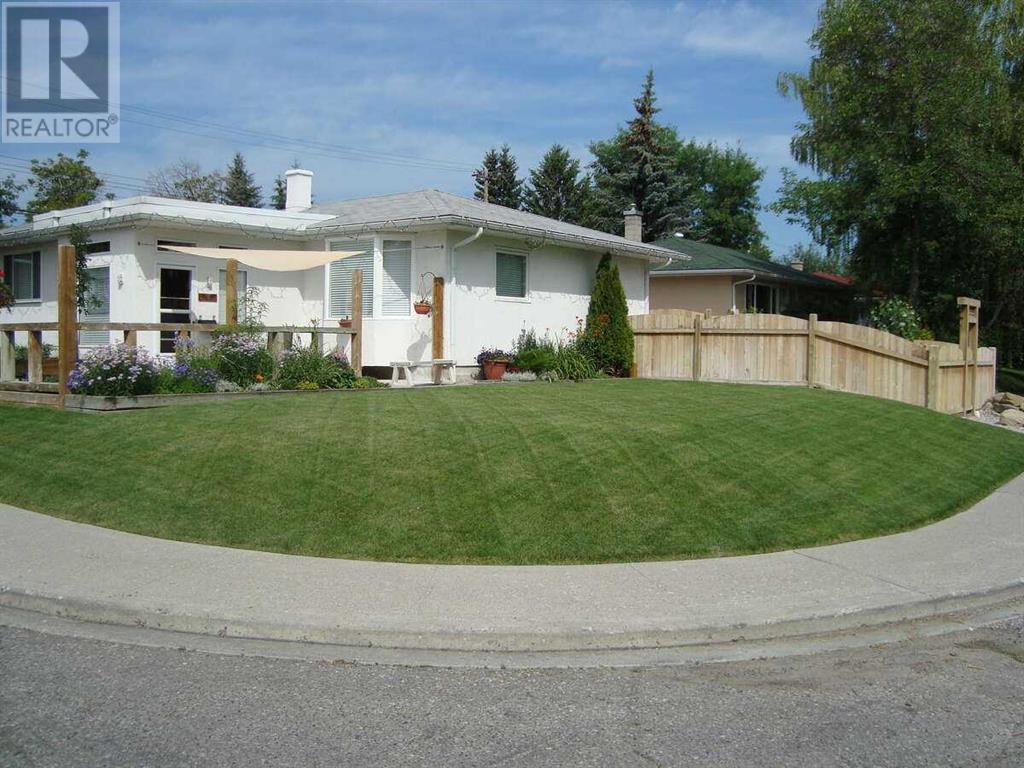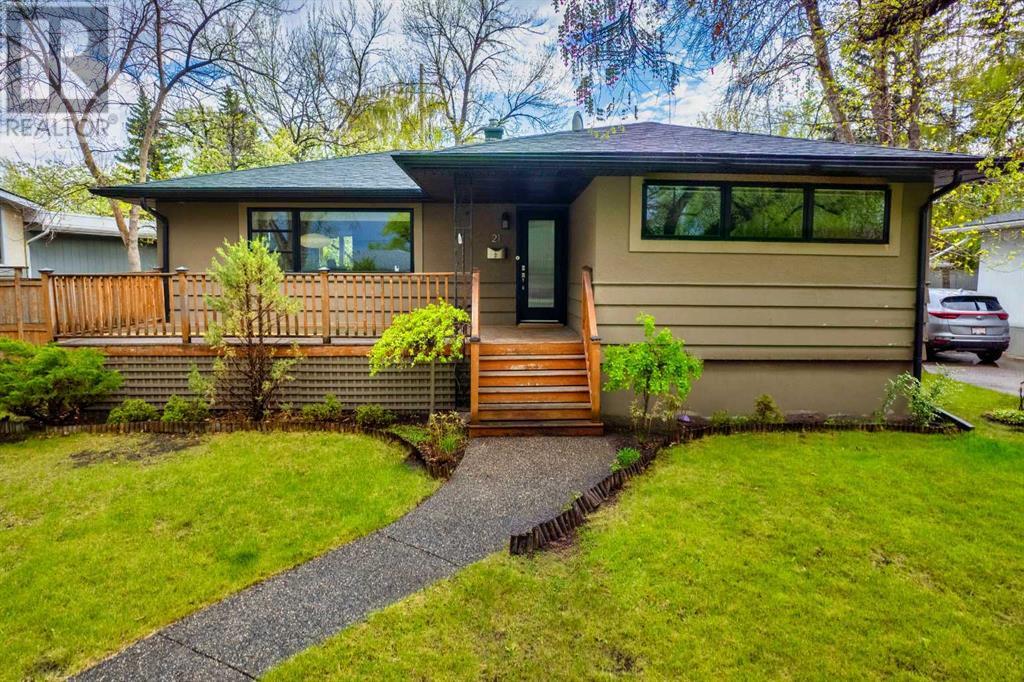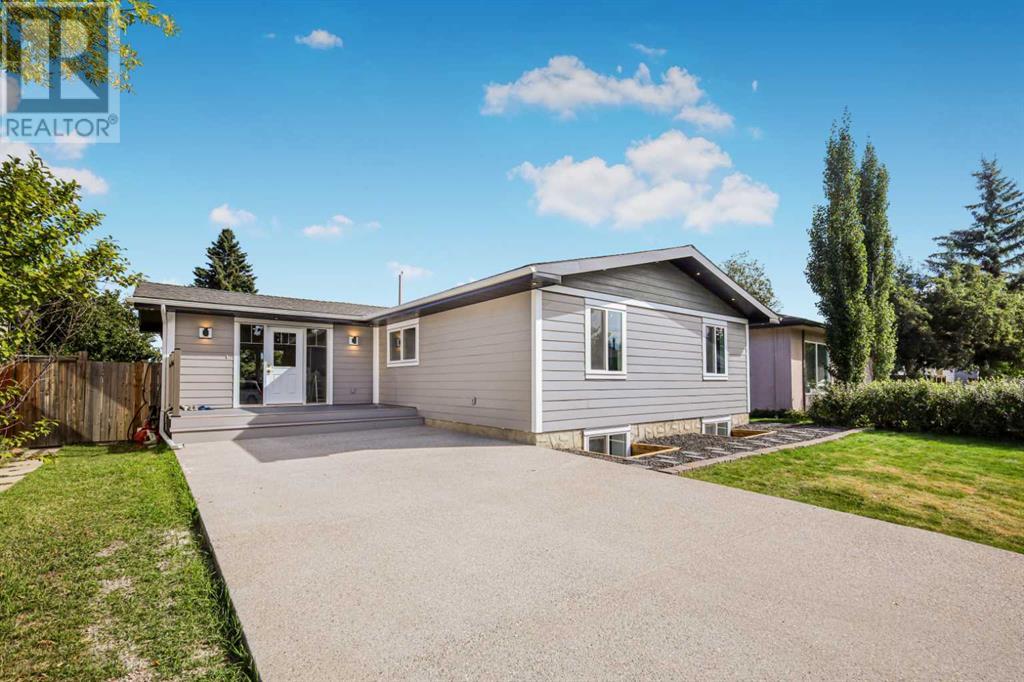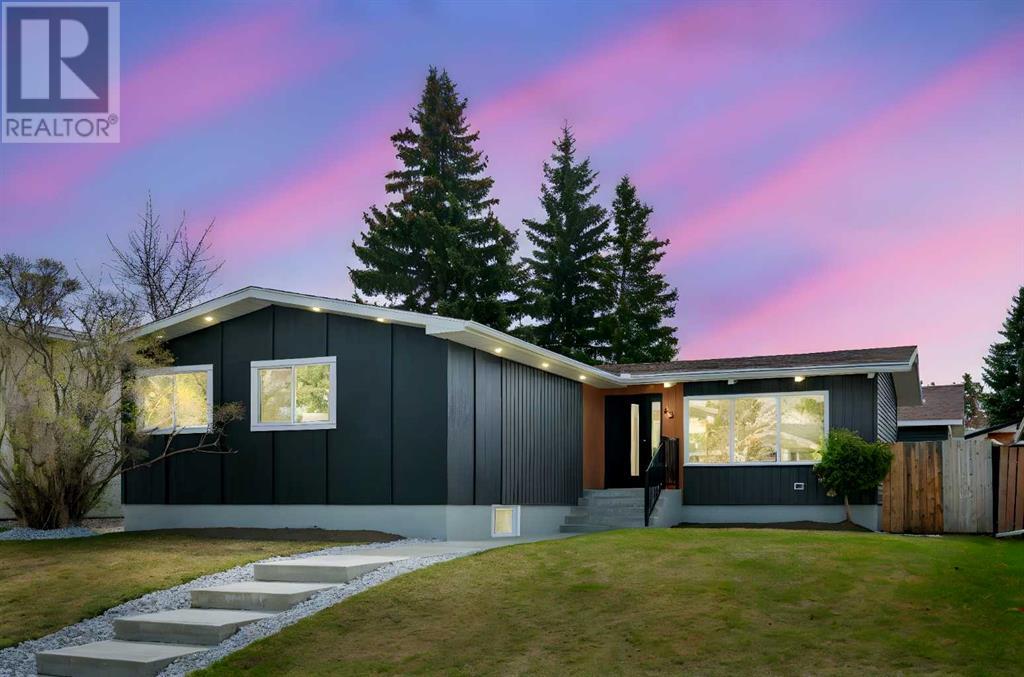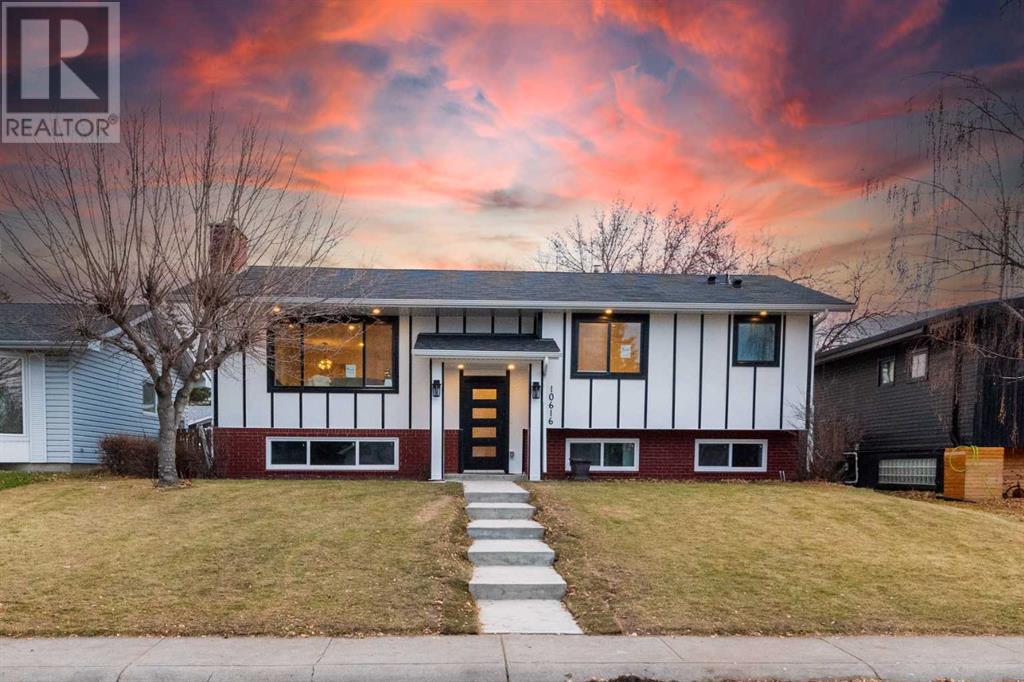Free account required
Unlock the full potential of your property search with a free account! Here's what you'll gain immediate access to:
- Exclusive Access to Every Listing
- Personalized Search Experience
- Favorite Properties at Your Fingertips
- Stay Ahead with Email Alerts
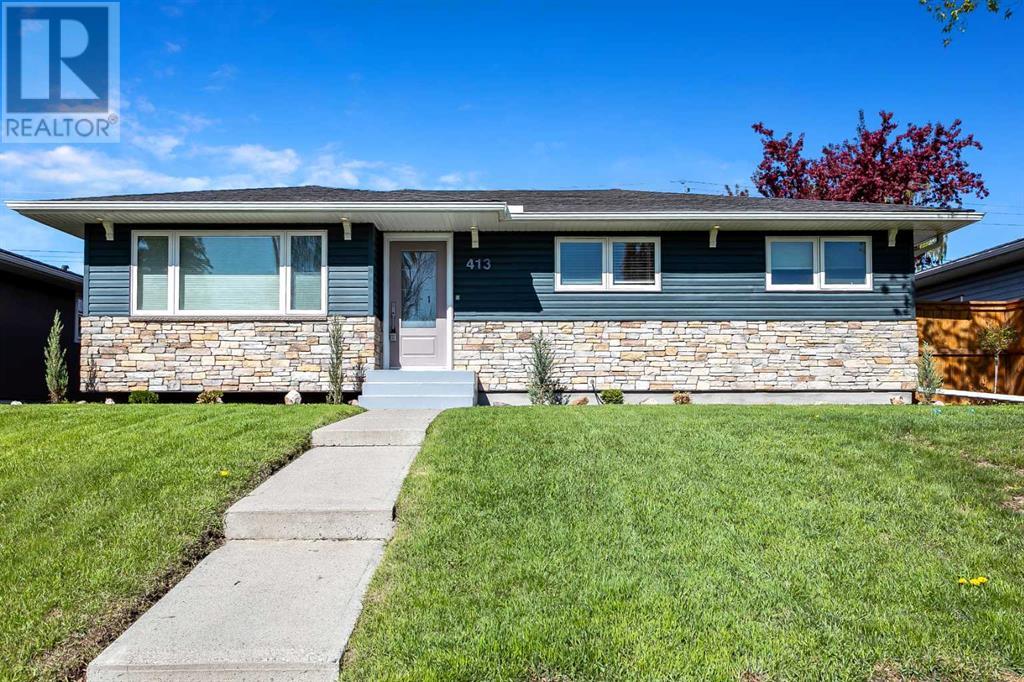
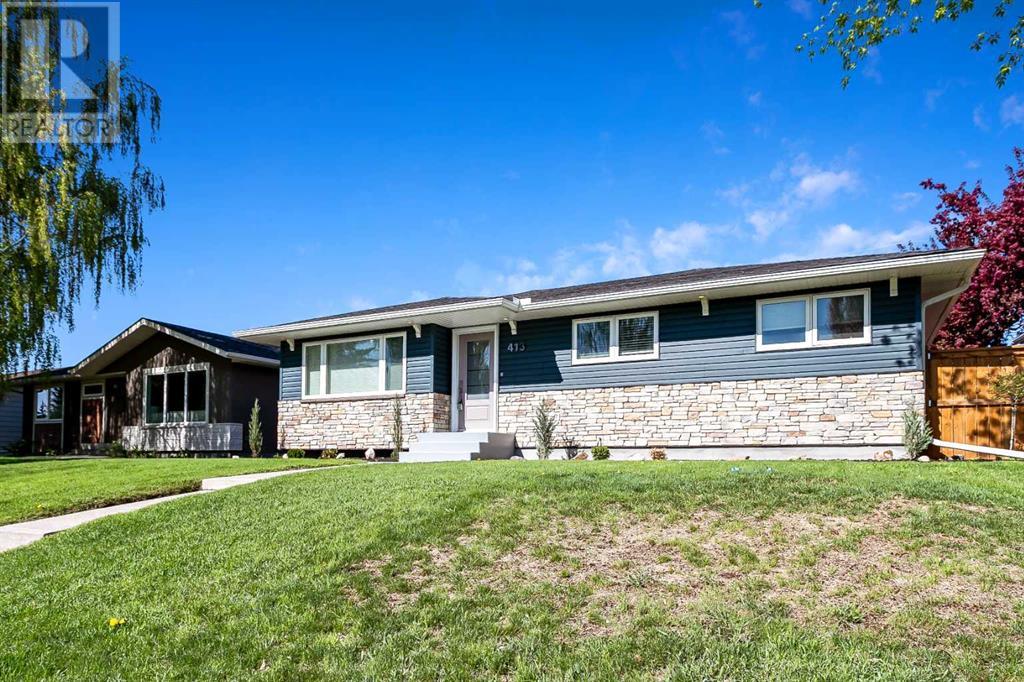
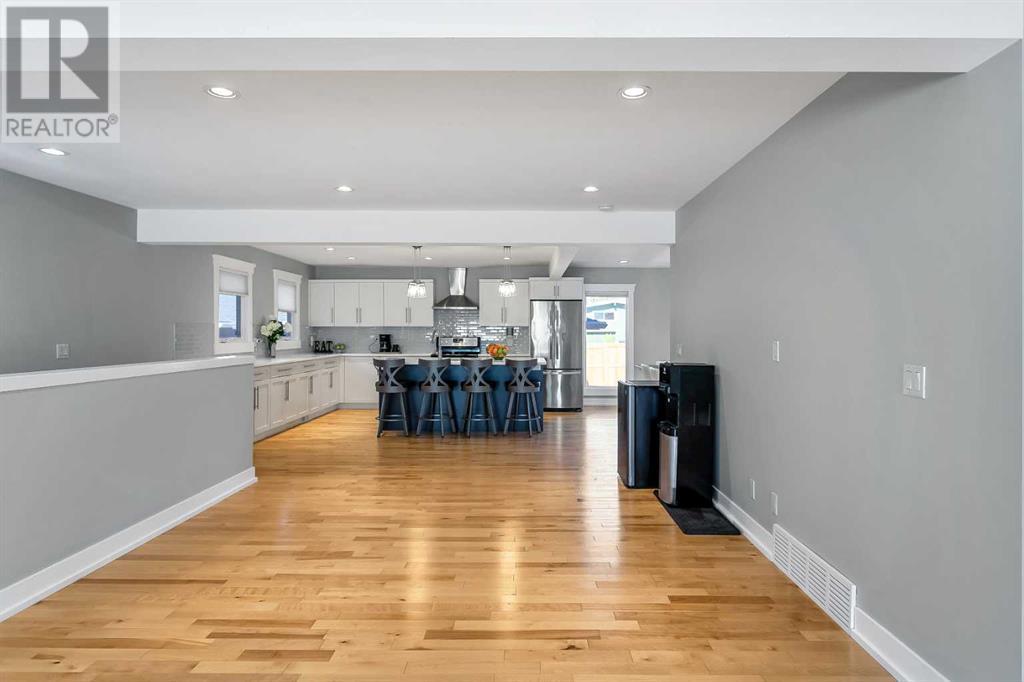
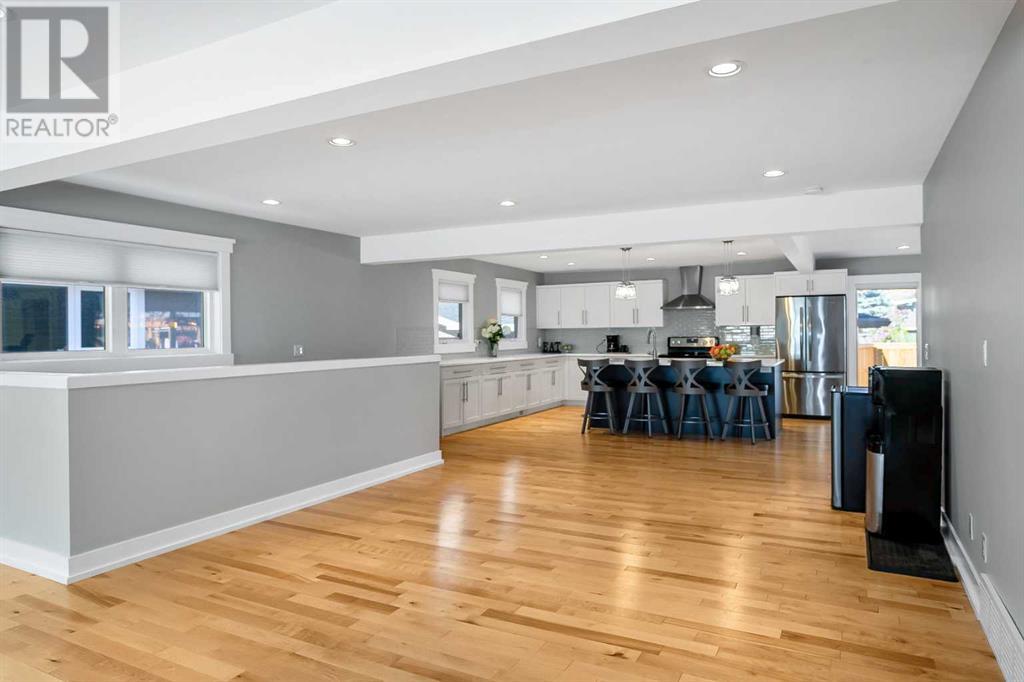
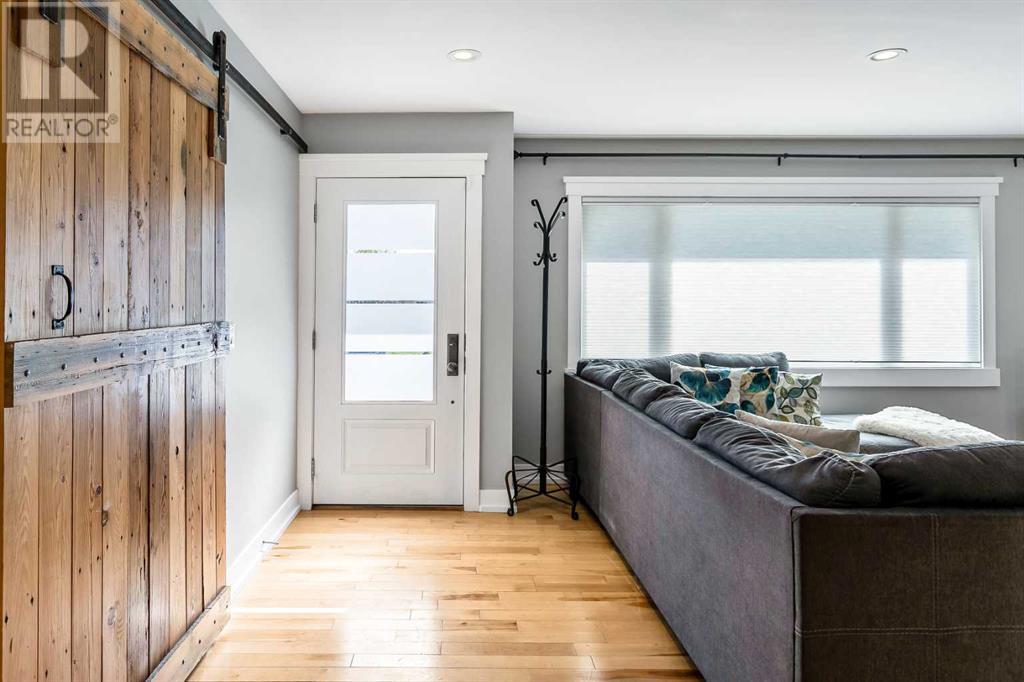
$849,900
413 Astoria Crescent SE
Calgary, Alberta, Alberta, T2J0Y4
MLS® Number: A2221985
Property description
Welcome to the largest bungalow on the street in desirable Acadia, offering over 1,400 square feet of living space above grade, plus an additional 900 square feet in the fully developed basement. This beautifully maintained home features a total of four bedrooms and three bathrooms, with a quiet location that combines comfort and convenience. The main floor includes three generously sized bedrooms, allowing the basement to serve as an ideal recreation area complete with a fourth bedroom, perfect for guests.The bright and spacious kitchen is highlighted by quartz countertops, an oversized island, and ample cabinet and counter space, all seamlessly connected to the dining area, which is surrounded by large windows that fill the space with natural light. The elegant dining table with six chairs is included with the home, adding to the move-in-ready appeal.Recent improvements in the past three years have enhanced every aspect of the property. On the main level, updates include fresh paint, an addition of a fan to the gas fireplace furnace, serviced fireplace, A/C and kitchen appliances (stove, fridge, and dishwasher). The lower level has been refreshed with new flooring, freshly painted walls, a new washer and dryer, and a serviced furnace.The exterior spaces are just as impressive. The front yard now features new cedars and a lilac tree. In the backyard, you'll find a west-facing retreat that includes a new concrete patio, concrete pad for a hot tub, a custom pergola with a shingled roof over the hot tub area, new sod, shrubs, another lilac tree, and a beautifully designed set of concrete steps with bedrock stone and mulch leading to the back alley. A custom-built fence now surrounds the entire property, providing added privacy and security.The patio has been upgraded with a deck extension to accommodate the BBQ, a new gas line, a repainted deck, and a privacy fence enclosing the area. The detached garage has been fully updated and insulated (R51), with a new gas l ine and heating system installed, a new garage door and opener, a new side door and windows with custom frames, plus concrete in front of the garage and built-in benches and shelving for ample storage and workspace.This meticulously updated home offers excellent access to major roadways and nearby schools, making it an ideal choice for families and those seeking a move-in-ready property with exceptional features both inside and out.
Building information
Type
*****
Appliances
*****
Architectural Style
*****
Basement Development
*****
Basement Type
*****
Constructed Date
*****
Construction Material
*****
Construction Style Attachment
*****
Cooling Type
*****
Exterior Finish
*****
Fireplace Present
*****
FireplaceTotal
*****
Flooring Type
*****
Foundation Type
*****
Half Bath Total
*****
Heating Fuel
*****
Heating Type
*****
Size Interior
*****
Stories Total
*****
Total Finished Area
*****
Land information
Amenities
*****
Fence Type
*****
Landscape Features
*****
Size Depth
*****
Size Frontage
*****
Size Irregular
*****
Size Total
*****
Rooms
Main level
Other
*****
Primary Bedroom
*****
Living room
*****
Foyer
*****
Dining room
*****
Bedroom
*****
Bedroom
*****
4pc Bathroom
*****
3pc Bathroom
*****
Lower level
Furnace
*****
Storage
*****
Recreational, Games room
*****
Laundry room
*****
Bedroom
*****
3pc Bathroom
*****
Courtesy of eXp Realty
Book a Showing for this property
Please note that filling out this form you'll be registered and your phone number without the +1 part will be used as a password.
