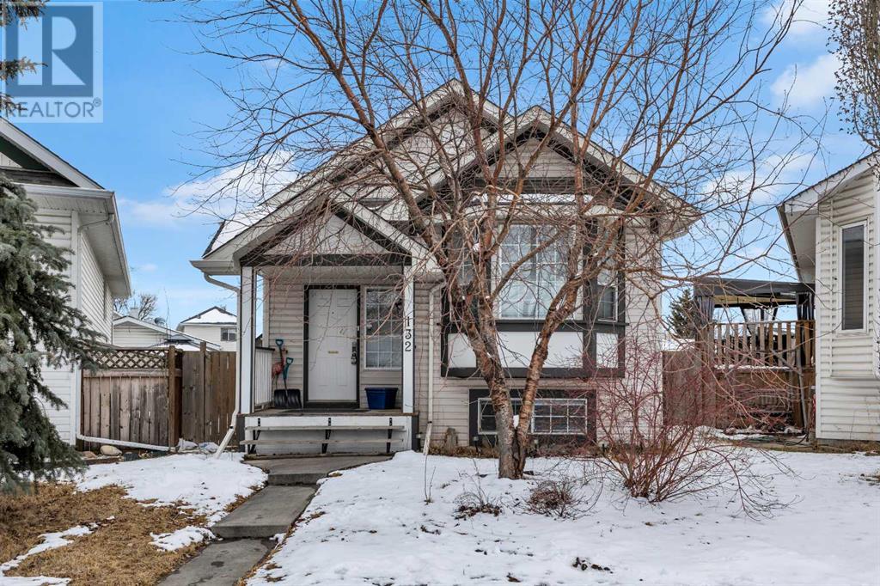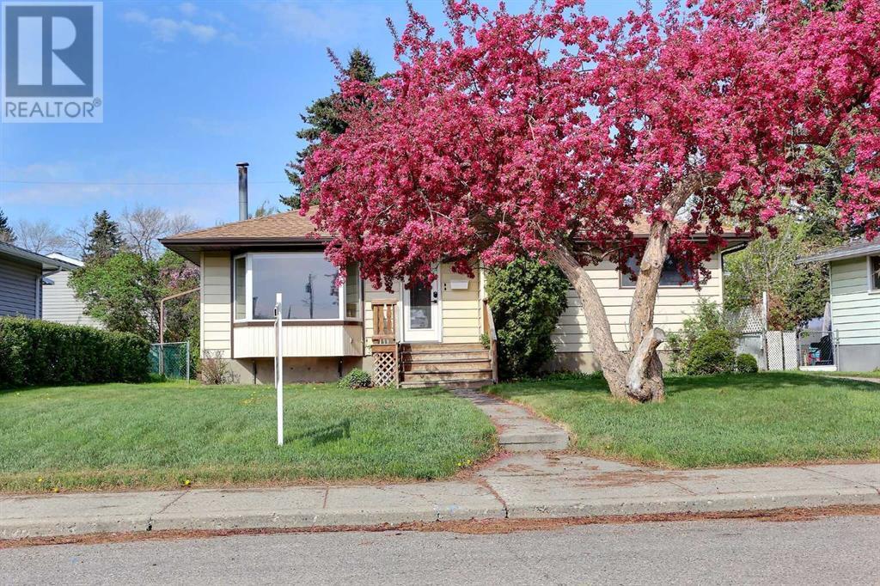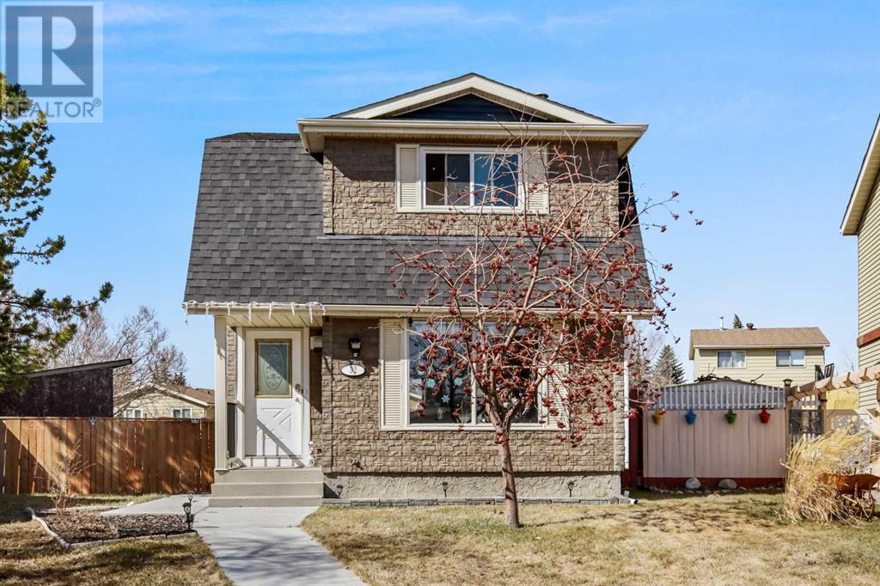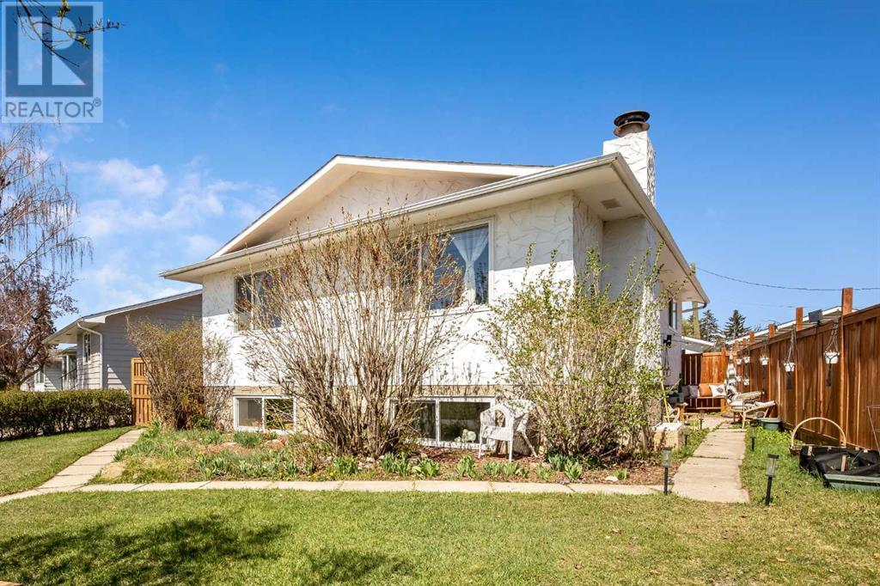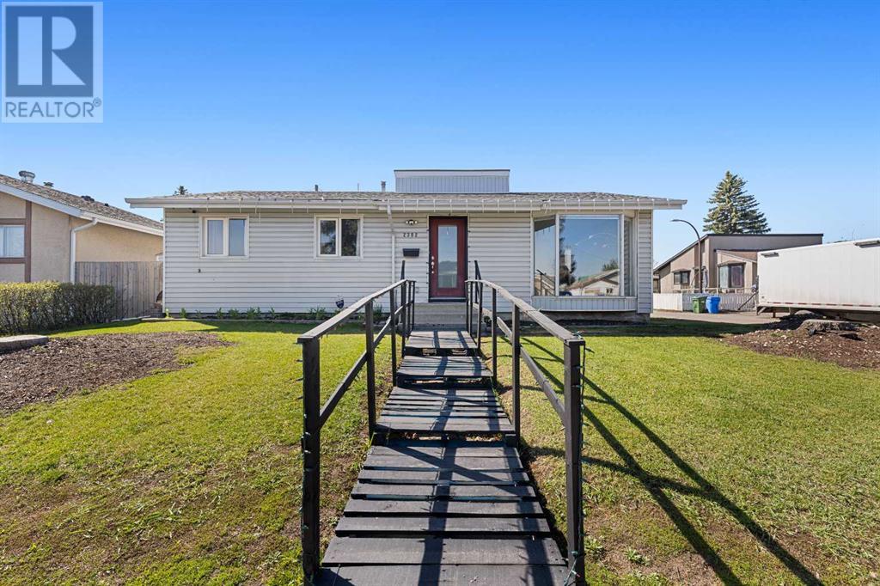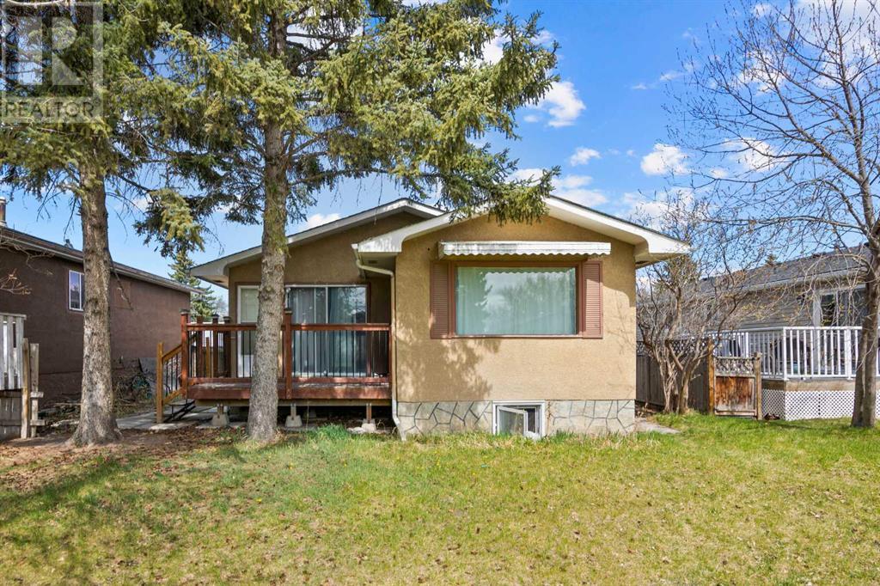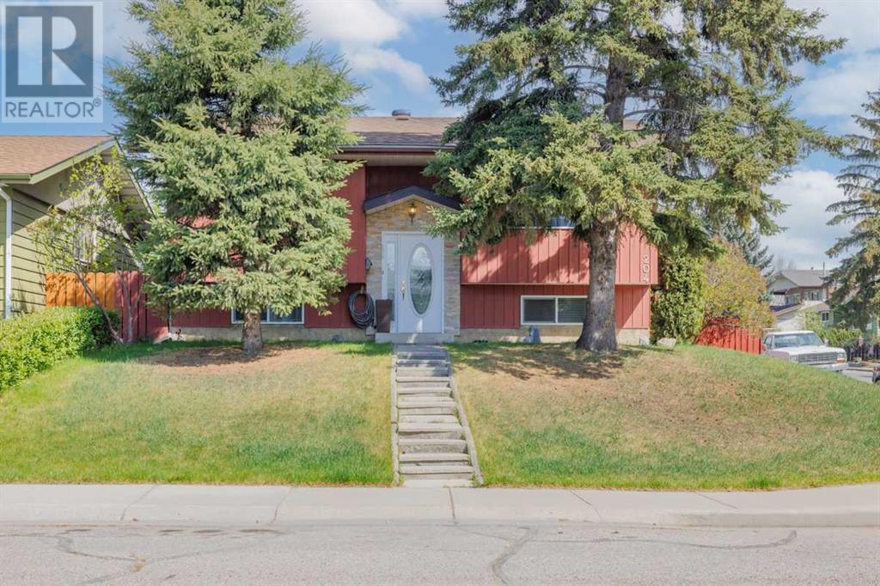Free account required
Unlock the full potential of your property search with a free account! Here's what you'll gain immediate access to:
- Exclusive Access to Every Listing
- Personalized Search Experience
- Favorite Properties at Your Fingertips
- Stay Ahead with Email Alerts
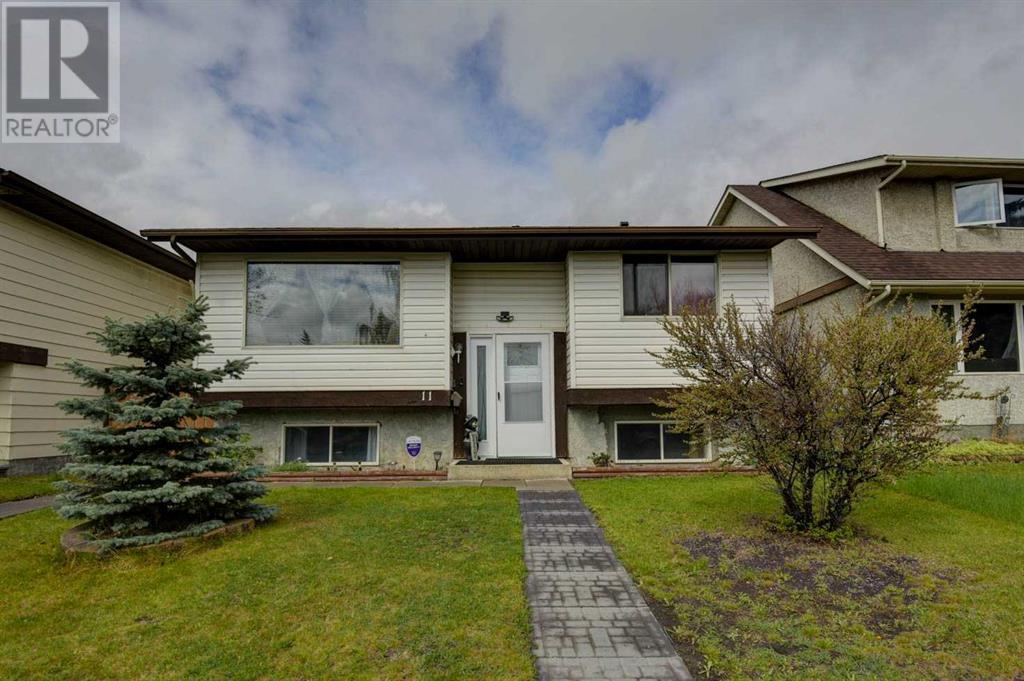
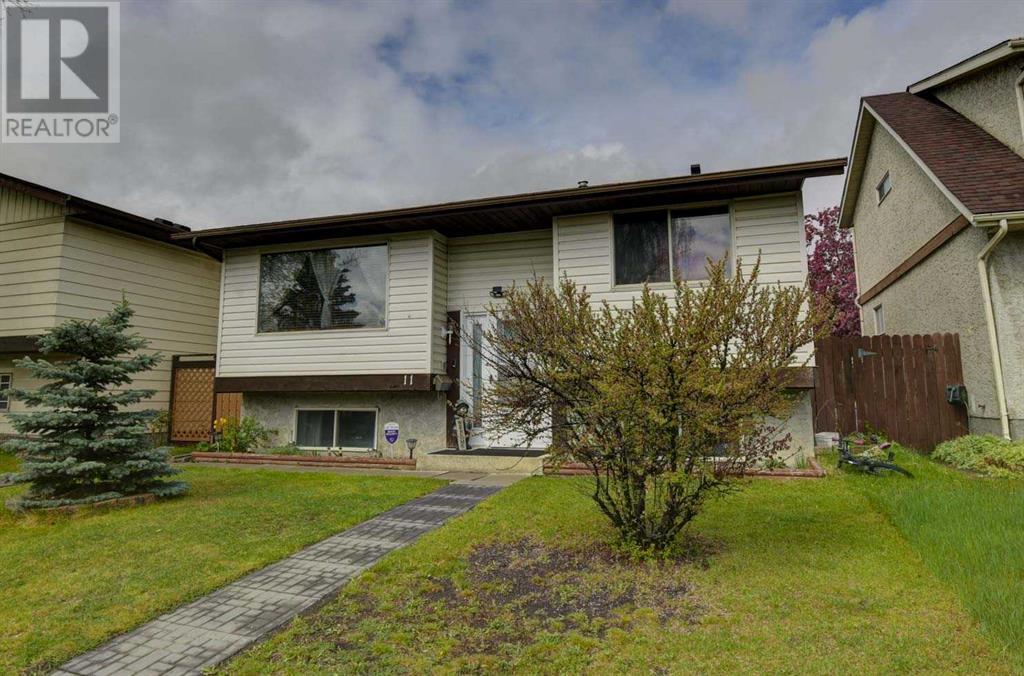
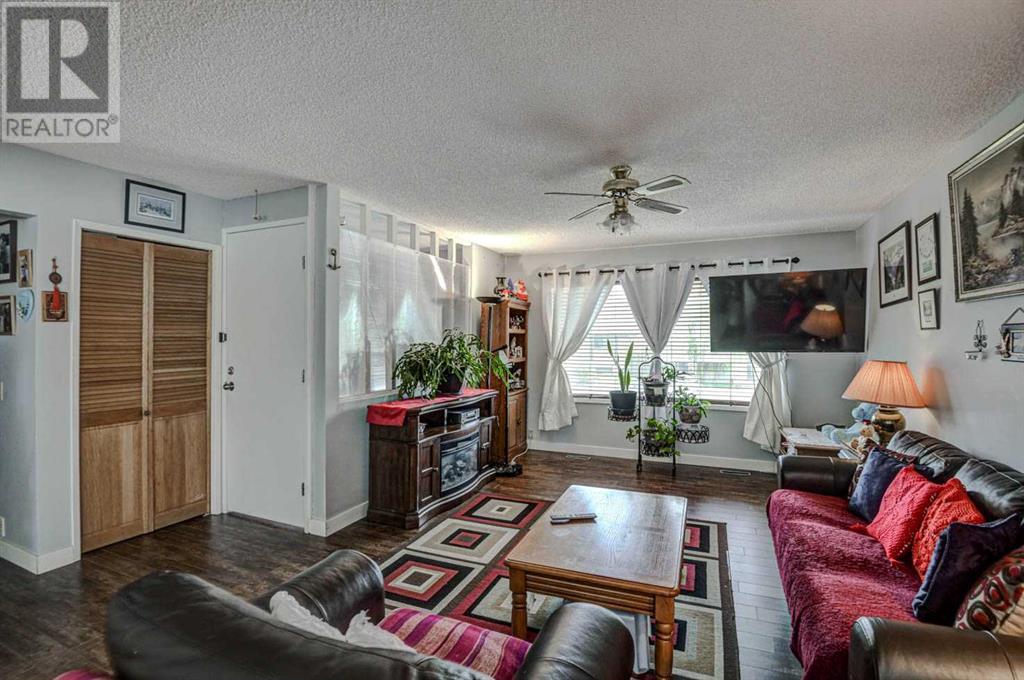
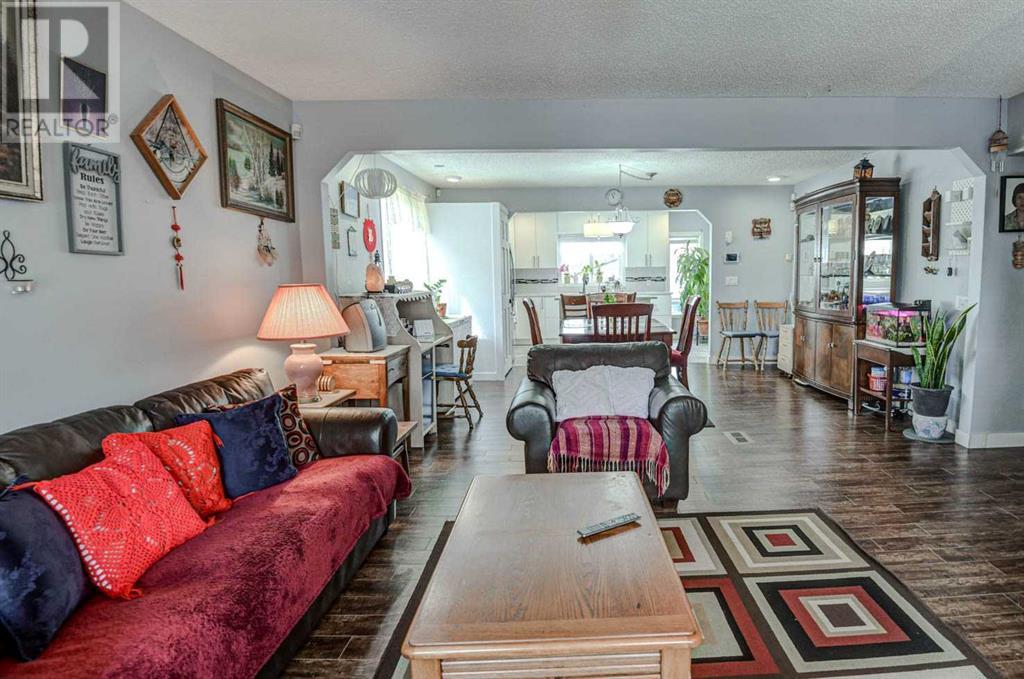
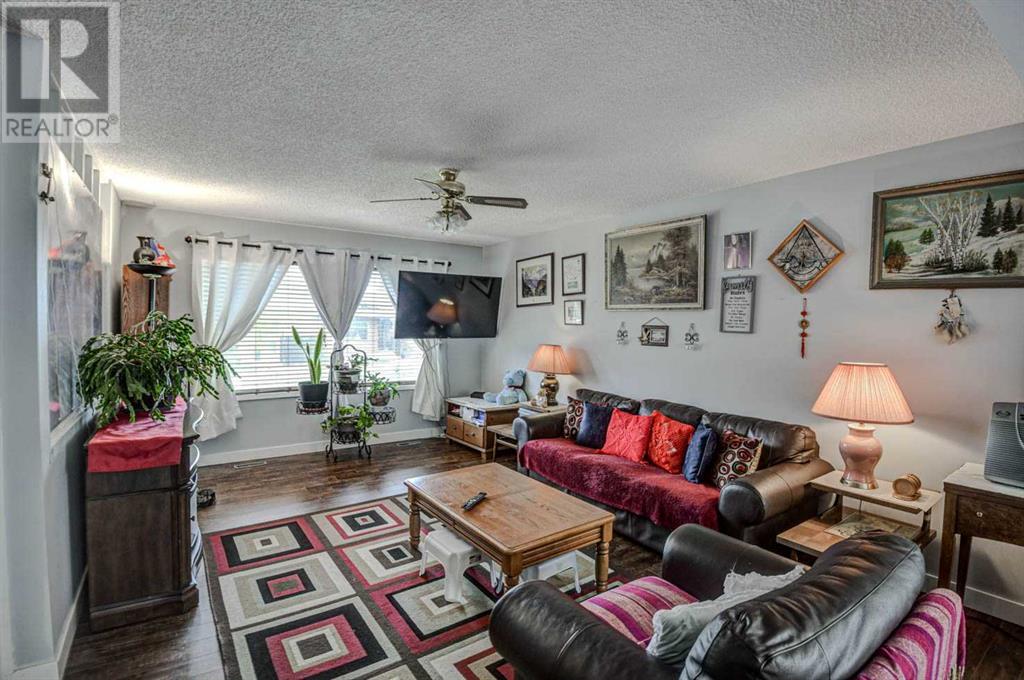
$554,900
11 Ogmoor Crescent SE
Calgary, Alberta, Alberta, T2C2E8
MLS® Number: A2222345
Property description
Opportunity knocks to own a four- bedroom bilevel that is well-kept and owner occupied home. Greeted by a foyer that has a separate door to the main & to the lower level. As you walk up the staircase, this home has an immediate feeling of comfort and will make a lasting impressions on visitors, Kitchen has a quartz island sink, and stainless steel appliances. The open layout bring the huge living room and dining room together for easy communications & entertaining. Two spacious bedrooms, full bath and washer/dryer at the main level. There is also a patio door from the kitchen going to the deck. The lower level has a living room, full bath, kitchenette ,washer /dryer and two good sized bedrooms. Perfect for visitors, students. teenagers , in-laws, extended family, home office or whatever you have plan in place. At the back you have a back alley and a huge 24" x 24" detached garage,. Roof shingles had just been installed October, 2024: Air Conditioner and Furnace in 2023. . This home is perfectly located close to schools, shopping and very easy access to Glenmore Trail & Deerfoot Trail.
Building information
Type
*****
Appliances
*****
Architectural Style
*****
Basement Development
*****
Basement Type
*****
Constructed Date
*****
Construction Material
*****
Construction Style Attachment
*****
Cooling Type
*****
Exterior Finish
*****
Flooring Type
*****
Foundation Type
*****
Half Bath Total
*****
Heating Type
*****
Size Interior
*****
Total Finished Area
*****
Land information
Amenities
*****
Fence Type
*****
Landscape Features
*****
Size Depth
*****
Size Frontage
*****
Size Irregular
*****
Size Total
*****
Rooms
Main level
Living room
*****
Dining room
*****
Kitchen
*****
4pc Bathroom
*****
Bedroom
*****
Primary Bedroom
*****
Lower level
Laundry room
*****
Bedroom
*****
Bedroom
*****
Other
*****
3pc Bathroom
*****
Recreational, Games room
*****
Courtesy of Greater Calgary Real Estate
Book a Showing for this property
Please note that filling out this form you'll be registered and your phone number without the +1 part will be used as a password.
