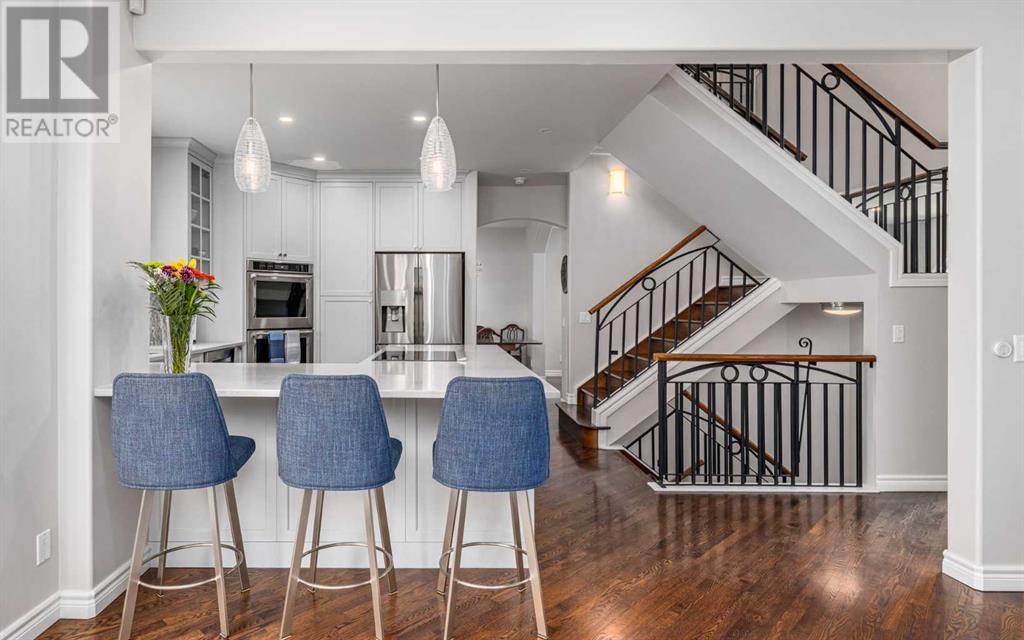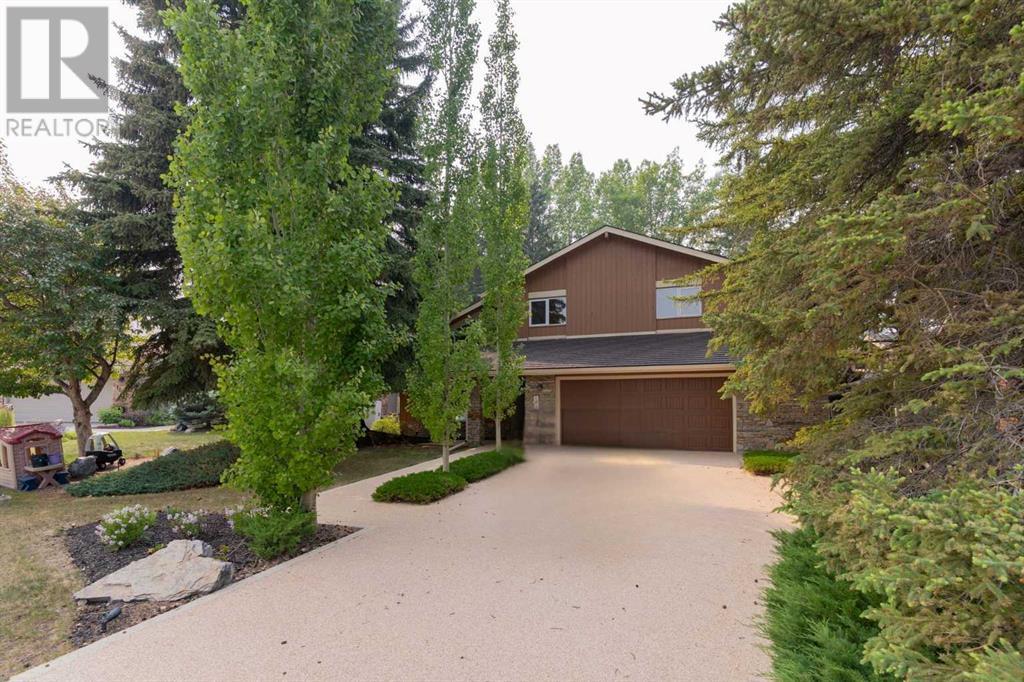Free account required
Unlock the full potential of your property search with a free account! Here's what you'll gain immediate access to:
- Exclusive Access to Every Listing
- Personalized Search Experience
- Favorite Properties at Your Fingertips
- Stay Ahead with Email Alerts
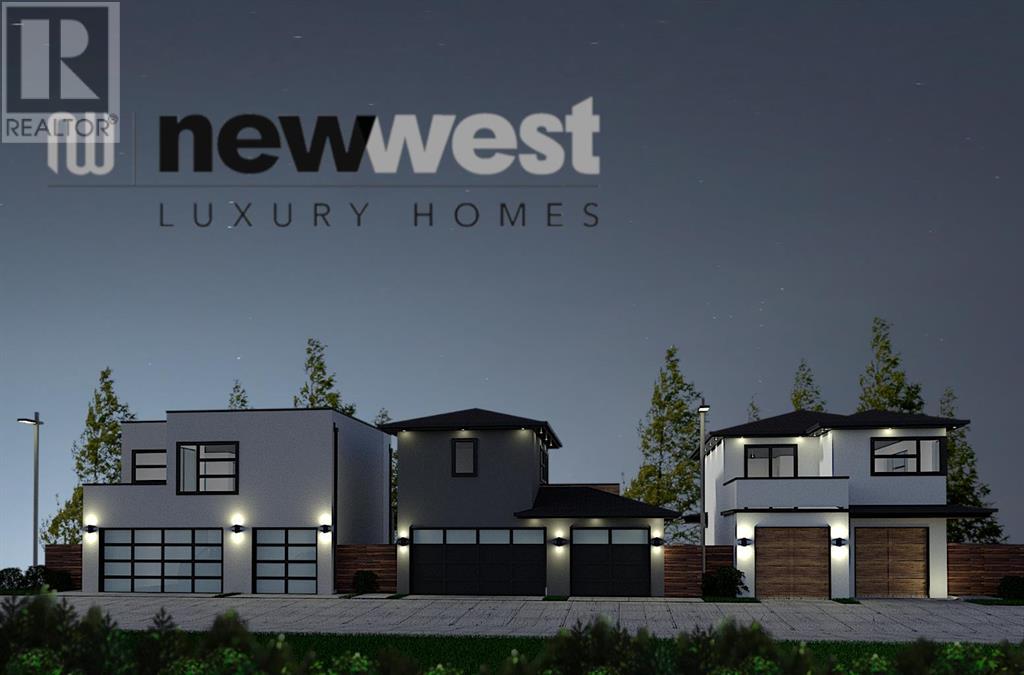
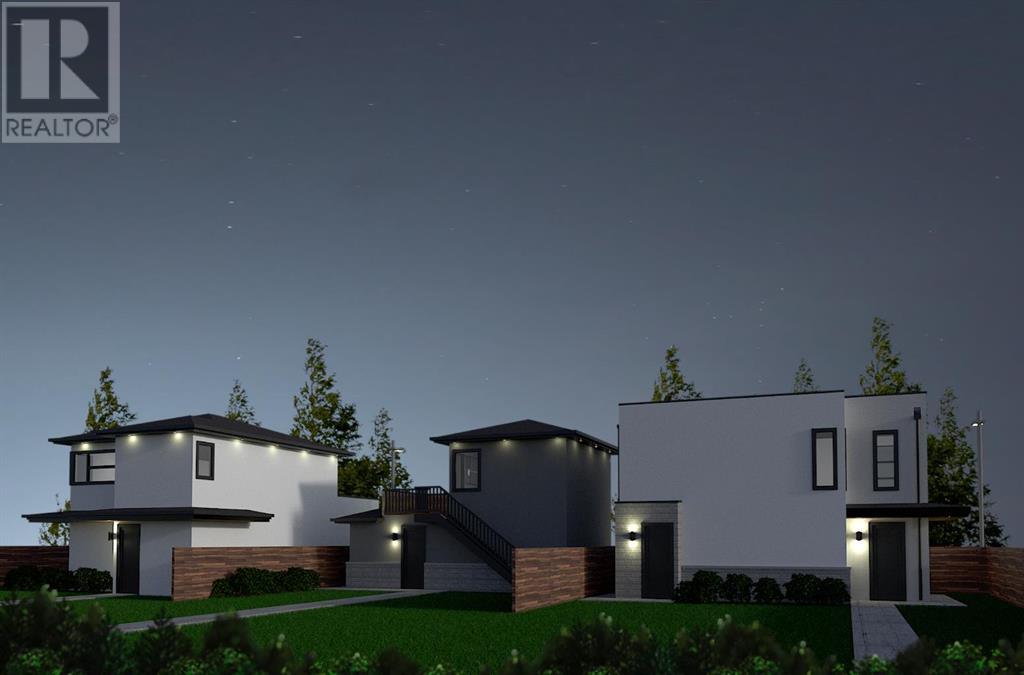
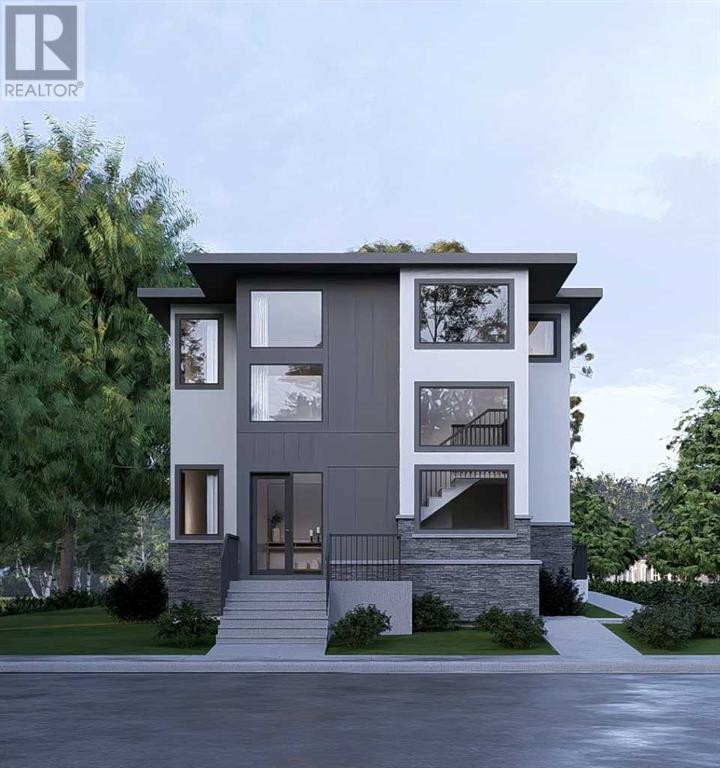
$1,379,000
131 Greenwich Heath NW
Calgary, Alberta, Alberta, T3B6P2
MLS® Number: A2223015
Property description
Welcome to The Nolita II, a stunning fusion of architectural elegance, modern function, and multi-generational flexibility, offering 2,637 sq. ft. of designer living space in one of Calgary’s most prestigious new enclaves—Greenwich.Thoughtfully designed for elevated everyday living, the main floor showcases a rare primary retreat with spa-inspired ensuite, perfect for aging in place or providing luxurious guest accommodations. The heart of the home features an expansive open-concept great room, seamlessly blending the chef-inspired kitchen, living, and dining areas for unforgettable entertaining and everyday ease.Upstairs, you’ll find two generously sized bedrooms, a full bath, and a bright, airy bonus room—ideal as a media lounge, home office, or creative space.The professionally partially finished basement features a separate side entrance with legal suite rough-ins, providing flexibility to create an income-generating legal suite, private guest quarters, or a home business setup. Appliance packages include $10,000 for the main home, allowing you to tailor your finishes with ease.All this, nestled on a quiet, tree-lined street in sought-after Greenwich NW, where urban convenience meets suburban charm—just minutes to Winsport, the Calgary Farmers' Market, and downtown.A legacy property with luxury, lifestyle, and income potential built right in. Don’t miss your opportunity to own one of Calgary’s most versatile and elegant new builds.
Building information
Type
*****
Appliances
*****
Basement Development
*****
Basement Type
*****
Constructed Date
*****
Construction Material
*****
Construction Style Attachment
*****
Cooling Type
*****
Fireplace Present
*****
FireplaceTotal
*****
Flooring Type
*****
Foundation Type
*****
Half Bath Total
*****
Heating Type
*****
Size Interior
*****
Stories Total
*****
Total Finished Area
*****
Land information
Amenities
*****
Fence Type
*****
Size Frontage
*****
Size Irregular
*****
Size Total
*****
Rooms
Upper Level
Bonus Room
*****
4pc Bathroom
*****
Bedroom
*****
Bedroom
*****
Main level
5pc Bathroom
*****
Other
*****
Primary Bedroom
*****
Great room
*****
Kitchen
*****
Other
*****
2pc Bathroom
*****
Dining room
*****
Foyer
*****
Courtesy of Century 21 Bravo Realty
Book a Showing for this property
Please note that filling out this form you'll be registered and your phone number without the +1 part will be used as a password.
