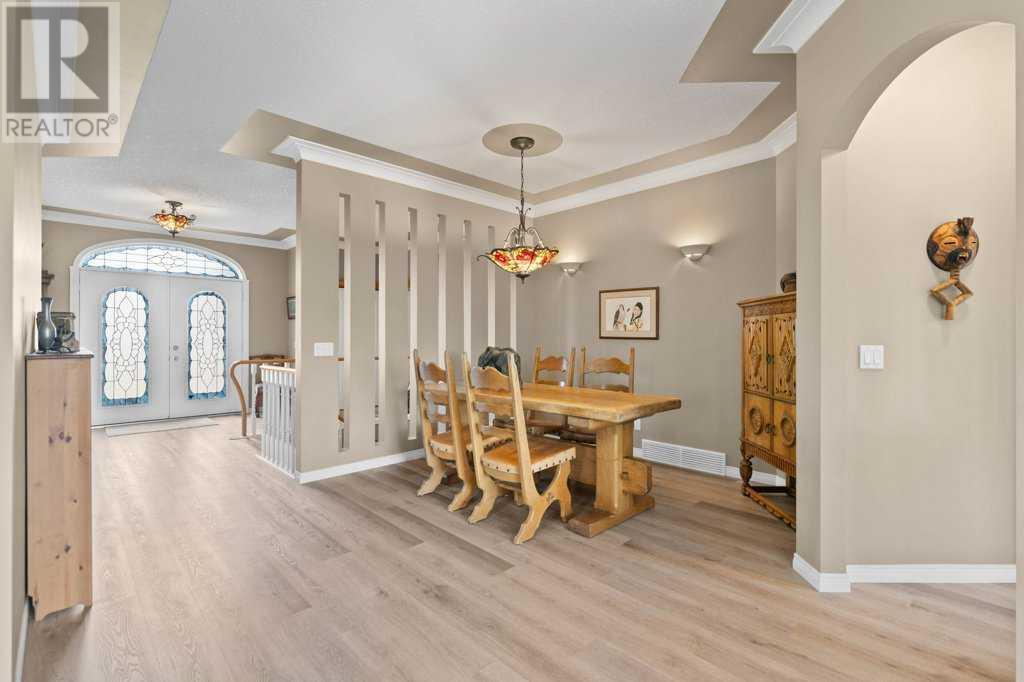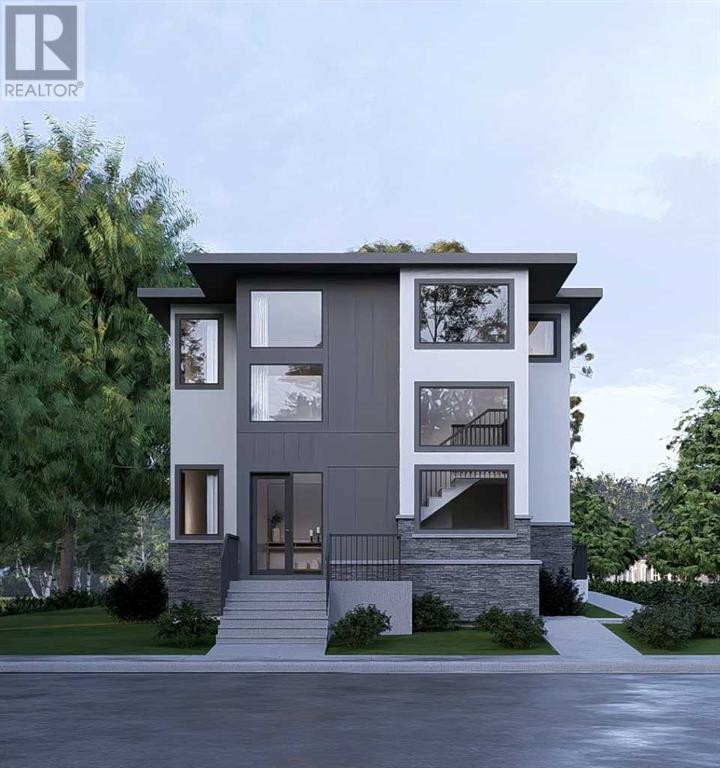Free account required
Unlock the full potential of your property search with a free account! Here's what you'll gain immediate access to:
- Exclusive Access to Every Listing
- Personalized Search Experience
- Favorite Properties at Your Fingertips
- Stay Ahead with Email Alerts





$1,250,000
10987 Valley Springs Road NW
Calgary, Alberta, Alberta, T3B5S5
MLS® Number: A2237451
Property description
** Open House Saturday June 12th 2p-4p** Have you ever wanted to live in a prime Calgary location with golf course views? Well, now is your opportunity. This well maintained walk out bungalow backing onto the Valley Ridge golf course is beautifully appointed and shows pride of ownership throughout. Stepping through the front door, you are struck by the fantastic views from the large windows flooding the family room with natural light. The entire main level has been upgraded with grey laminate flooring that complements the white cabinetry in the kitchen and gives a feeling of continuity throughout the home. It also boasts an open floor plan with large picture windows with plantation shutters, built-in speakers and high ceilings. The bright and white kitchen is flooded with light from the skylight and features granite counters, walk-in pantry and Bosch gas cooktop and wall mounted oven. Stepping into the primary bedroom, the owner is ensconced in luxury, with light streaming in from the large bay window, large walk-in closet, ensuite bathroom with skylight, double vanities and separate shower. The main floor laundry room is opposite the den, which could be used as an office or reading nook. Separating the kitchen and the living room is a three sided gas fireplace that provides warmth and ambiance on those cold winter nights. Featuring air conditioning for these hot summers and a hydronic heating system in the walk out level, comfort is always at a premium, no matter what level you find yourself on. This estate home also features a newer high-end rubber roof and insulated, heated garage with epoxy floor for easy maintenance. The walkout level features two large bedrooms, along with great storage space, games room, and a terrific rec room with gas fireplace. The deck, accessed off of the kitchen, comes complete with a retractable awning and gas line for summer bbqs. Take a walk through the backyard and notice the incredible lot size (over 10,000 square feet!), providing plenty of space for the hot tub, garden, and many trees and shrubs. An underground sprinkler system keeps the yard looking fresh and green. Located close to neighbourhood shopping, Canada Olympic Park and only an hour from the town of Banff. Don't miss out on this truly amazing home!
Building information
Type
*****
Appliances
*****
Architectural Style
*****
Basement Development
*****
Basement Type
*****
Constructed Date
*****
Construction Material
*****
Construction Style Attachment
*****
Cooling Type
*****
Exterior Finish
*****
Fireplace Present
*****
FireplaceTotal
*****
Flooring Type
*****
Foundation Type
*****
Half Bath Total
*****
Heating Type
*****
Size Interior
*****
Stories Total
*****
Total Finished Area
*****
Land information
Amenities
*****
Fence Type
*****
Landscape Features
*****
Size Frontage
*****
Size Irregular
*****
Size Total
*****
Rooms
Main level
Other
*****
Primary Bedroom
*****
Living room
*****
Laundry room
*****
Kitchen
*****
Foyer
*****
Dining room
*****
Den
*****
Breakfast
*****
5pc Bathroom
*****
2pc Bathroom
*****
Lower level
Furnace
*****
Storage
*****
Recreational, Games room
*****
Bedroom
*****
Bedroom
*****
4pc Bathroom
*****
Courtesy of Royal LePage Mission Real Estate
Book a Showing for this property
Please note that filling out this form you'll be registered and your phone number without the +1 part will be used as a password.





