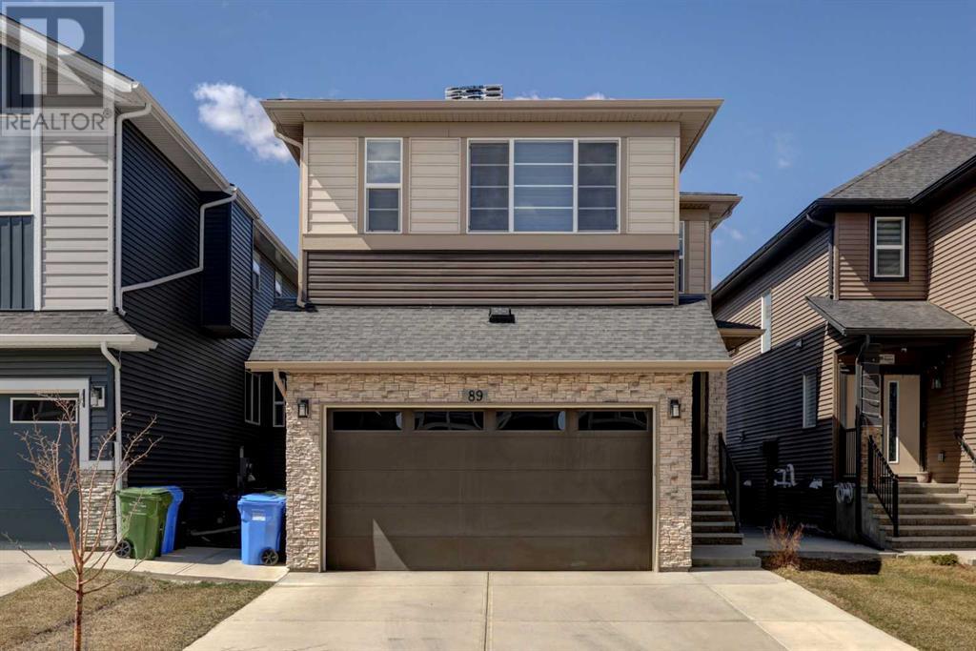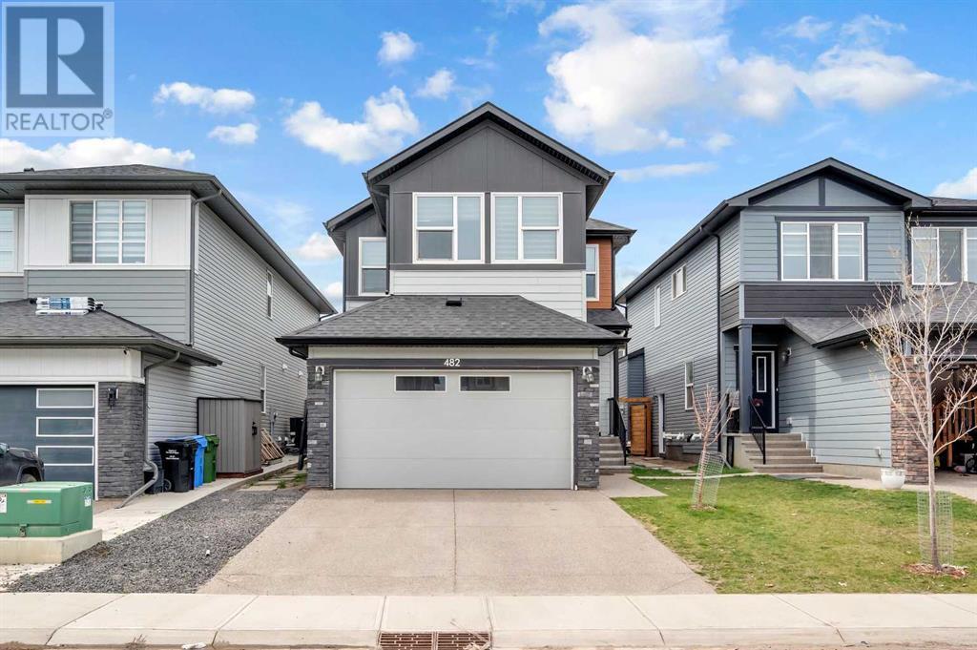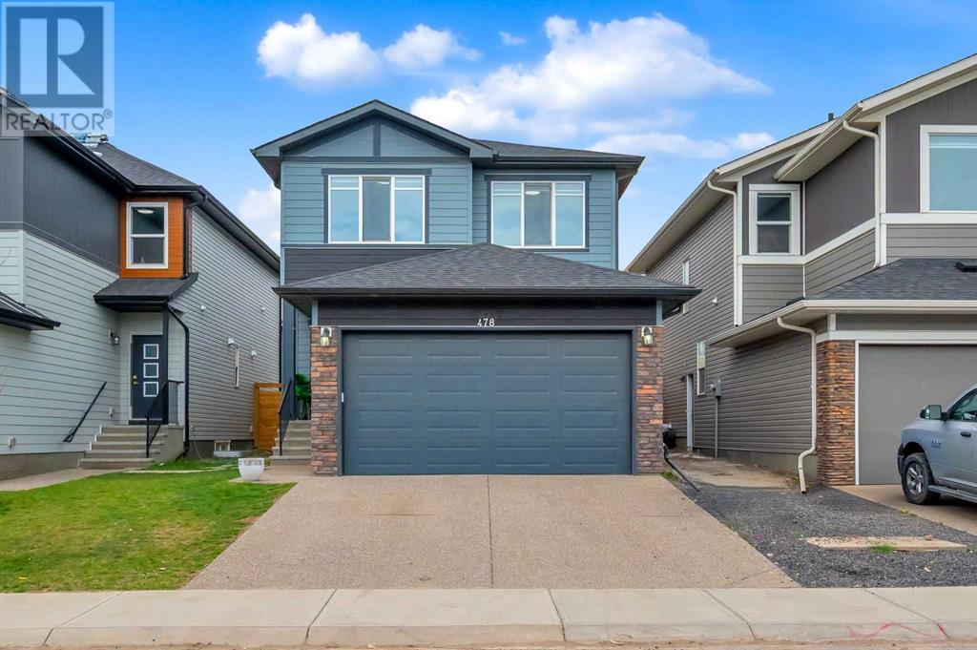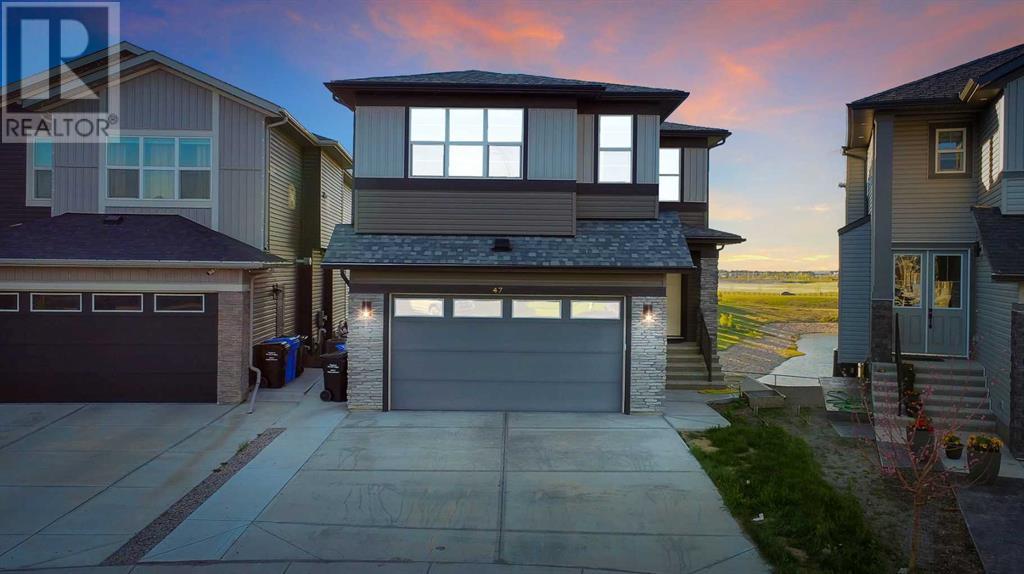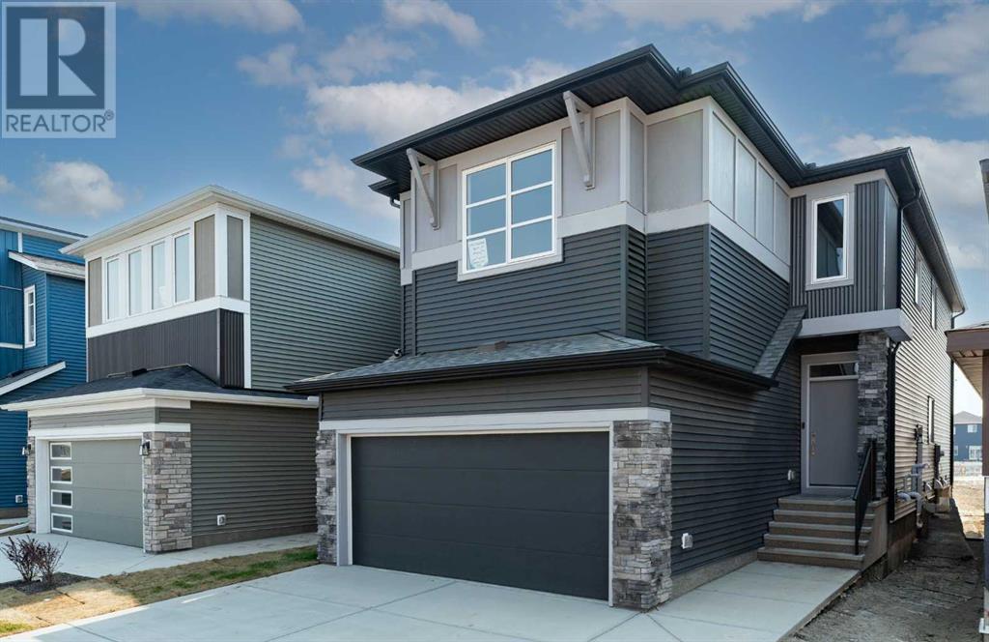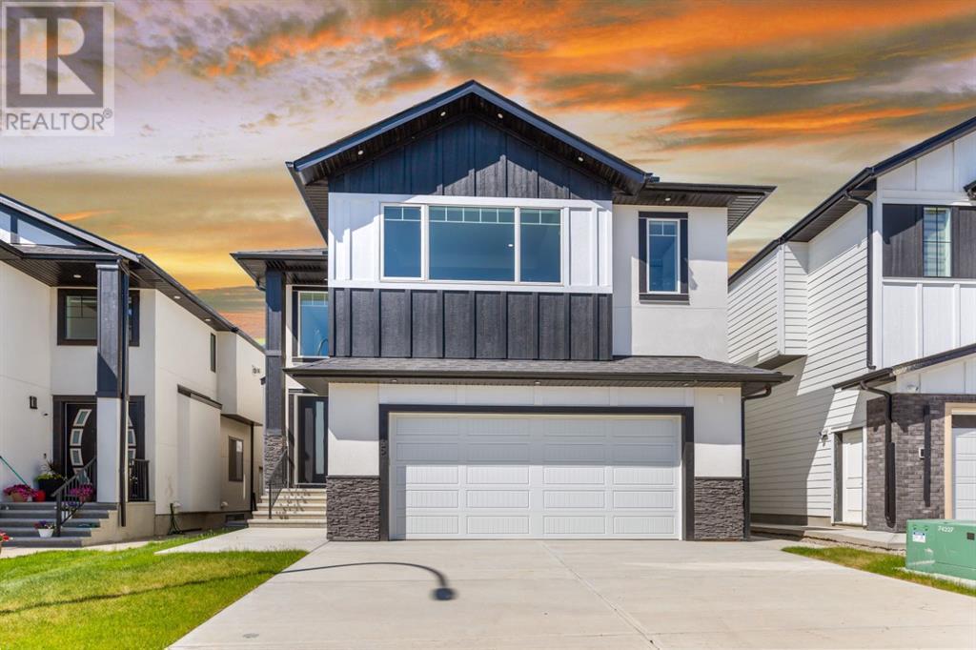Free account required
Unlock the full potential of your property search with a free account! Here's what you'll gain immediate access to:
- Exclusive Access to Every Listing
- Personalized Search Experience
- Favorite Properties at Your Fingertips
- Stay Ahead with Email Alerts
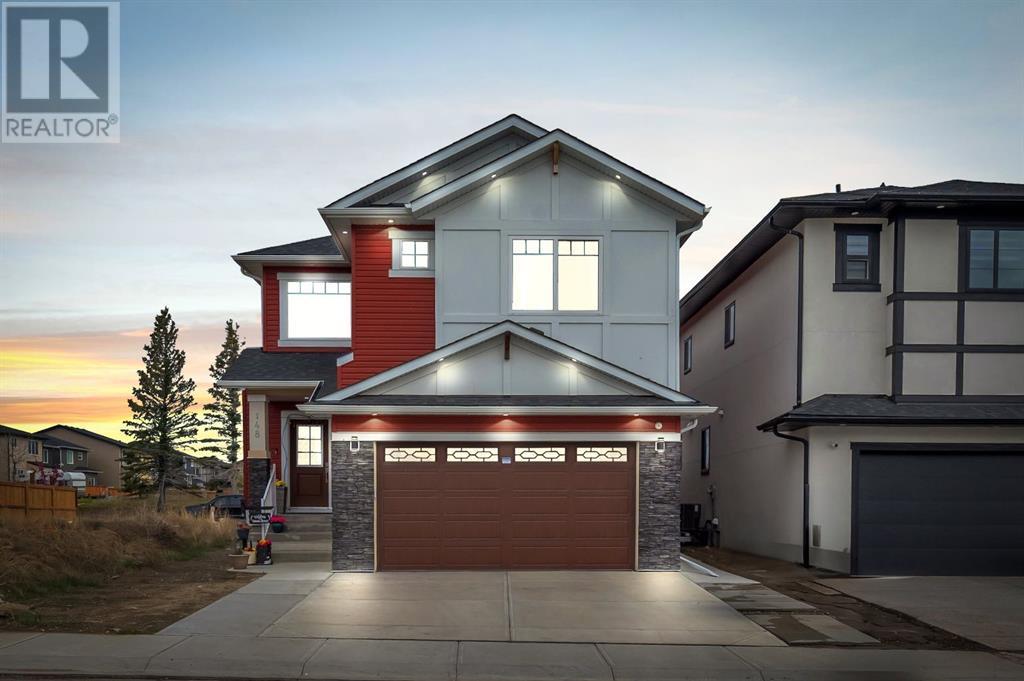

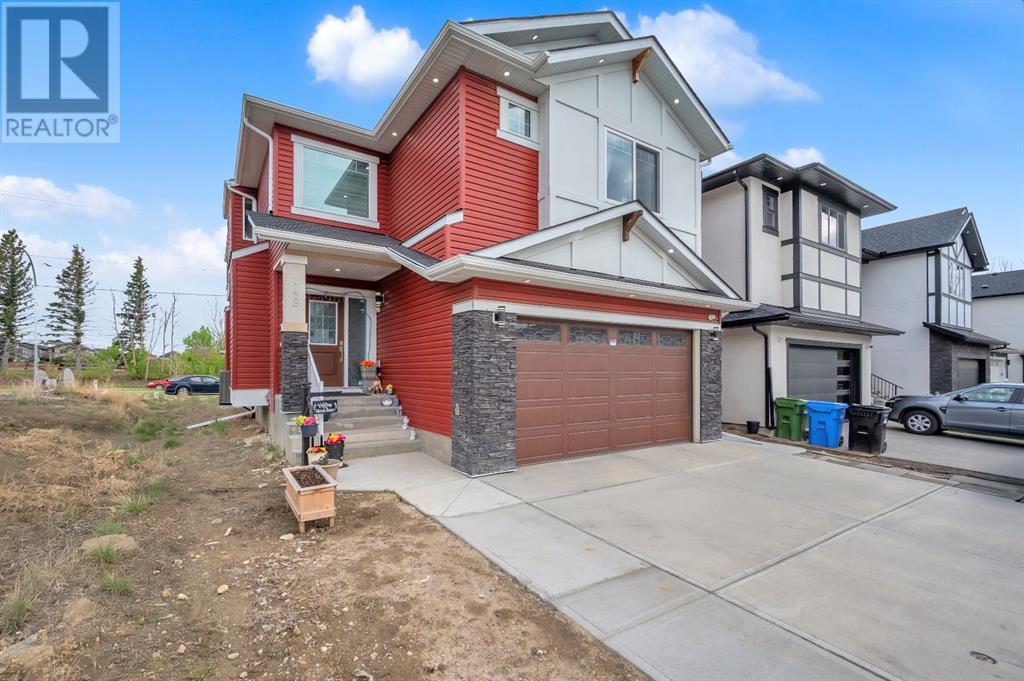
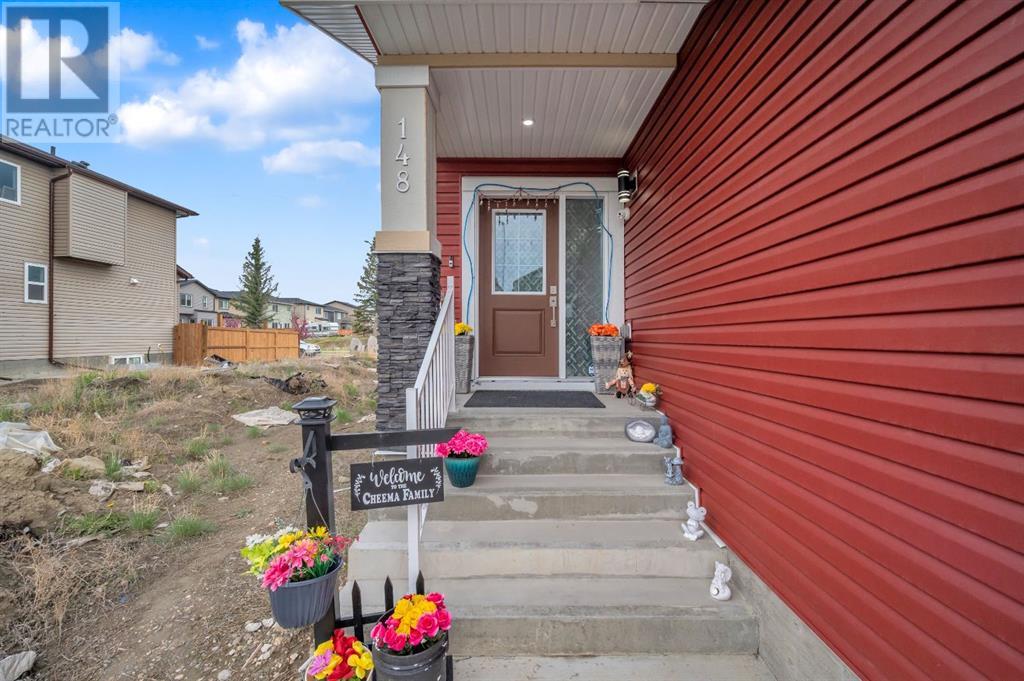
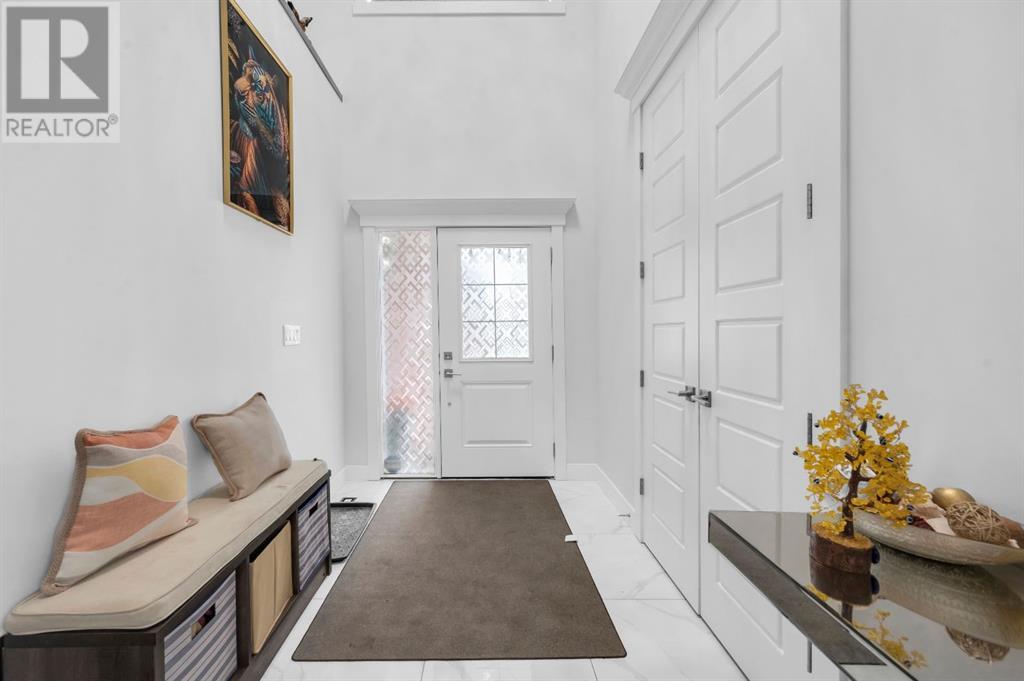
$966,999
148 Saddlecrest Circle NE
Calgary, Alberta, Alberta, T3J0Z2
MLS® Number: A2223926
Property description
: Welcome to this beautiful Two Storey fully upgraded house with 2 BEDROOM LEGAL SUITE in Saddleridge, Calgary on CONVENTIONAL LOT. . | 7 BEDROOMS | 5 BATHROOMS | MAIN FLOOR BEDROOM / OFFICE | 2 SEPARATE LIVING AREAS | SPICE KITCHEN | DUAL PRIMARY BEDROOMS | 9 FT BASEMENT CEILING WITH SEPARATE ENTRANCE | DOUBLE ATTACHED GARAGE . High-end finishes and thoughtful upgrades throughout. You will be welcomed with an open concept layout with a living area at front and an adjoining Formal Dining area. Also, you will find one office/room and a Full Washroom on the main floor. Main kitchen comes with BUILT-IN -APPLIANCES and has ample cabinet space with SPICE kitchen. The kitchen features a lovely island with an additional breakfast area as well Spacious family room comes with featured wall. Upstairs you will get 2 oversized primary bedrooms with their own 5- & 4 piece upgraded ensuite, walk-in-closets (with ALREADY BUILT CLOSET ORGANIZER) .The upper level has 2 additional bedrooms that share a common 4 piece bathroom. This property comes with an 2 BEDROOM LEGAL basement suite that has its own separate entrance. Close to all amenities, Schools, Playgrounds, Restaurants and Grocery Stores. Come and start living the dream!
Building information
Type
*****
Appliances
*****
Basement Development
*****
Basement Features
*****
Basement Type
*****
Constructed Date
*****
Construction Material
*****
Construction Style Attachment
*****
Cooling Type
*****
Exterior Finish
*****
Fireplace Present
*****
FireplaceTotal
*****
Flooring Type
*****
Foundation Type
*****
Half Bath Total
*****
Heating Fuel
*****
Heating Type
*****
Size Interior
*****
Stories Total
*****
Total Finished Area
*****
Land information
Amenities
*****
Fence Type
*****
Size Irregular
*****
Size Total
*****
Rooms
Upper Level
Primary Bedroom
*****
Den
*****
Bedroom
*****
Bedroom
*****
Bedroom
*****
5pc Bathroom
*****
4pc Bathroom
*****
4pc Bathroom
*****
Main level
Bedroom
*****
Living room
*****
Family room
*****
4pc Bathroom
*****
Basement
Recreational, Games room
*****
Bedroom
*****
Bedroom
*****
4pc Bathroom
*****
Courtesy of RE/MAX Complete Realty
Book a Showing for this property
Please note that filling out this form you'll be registered and your phone number without the +1 part will be used as a password.
