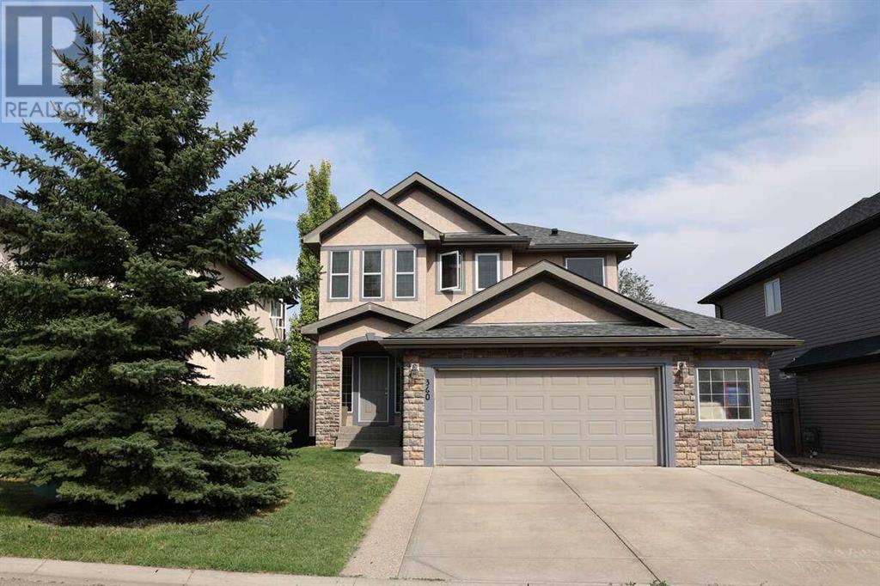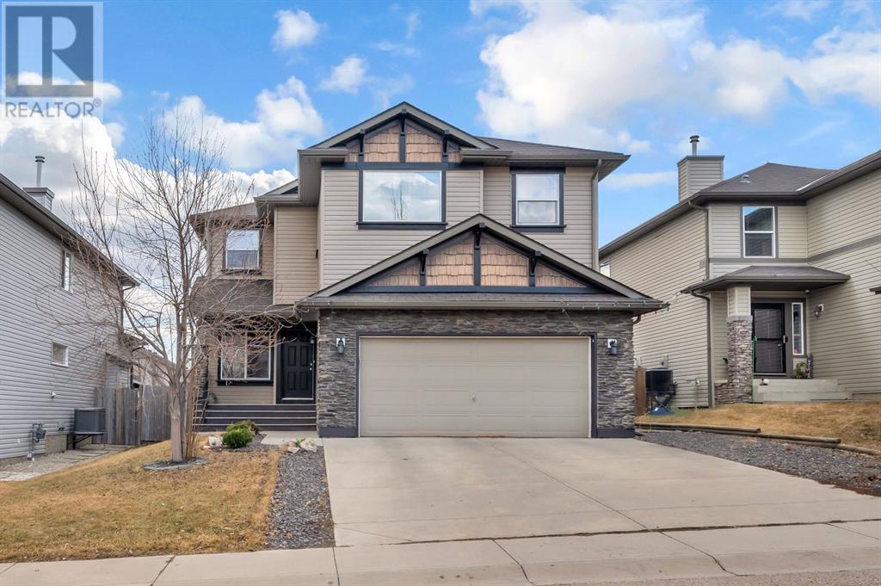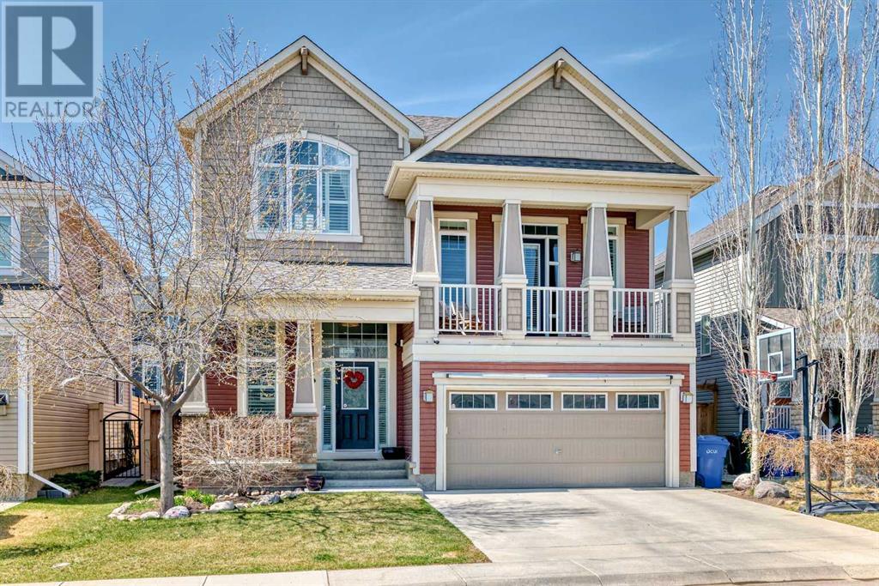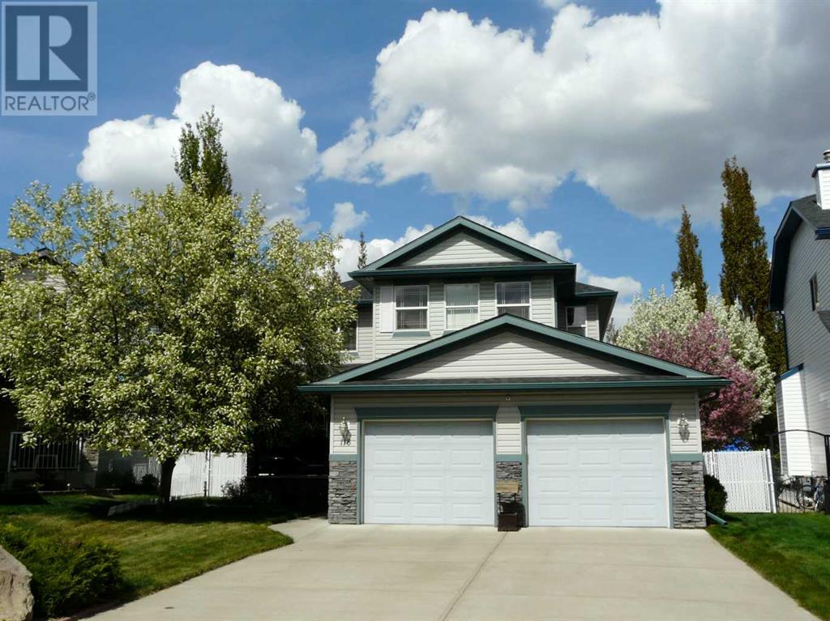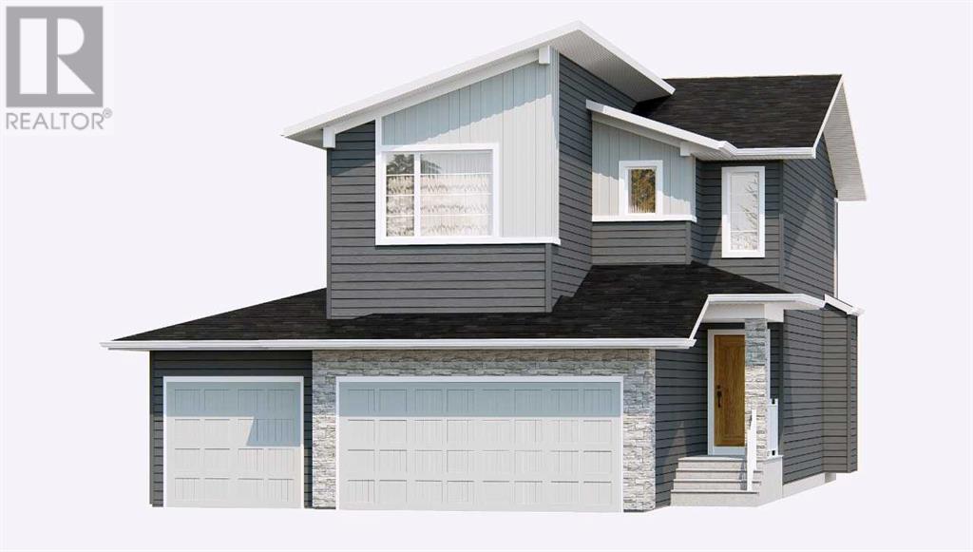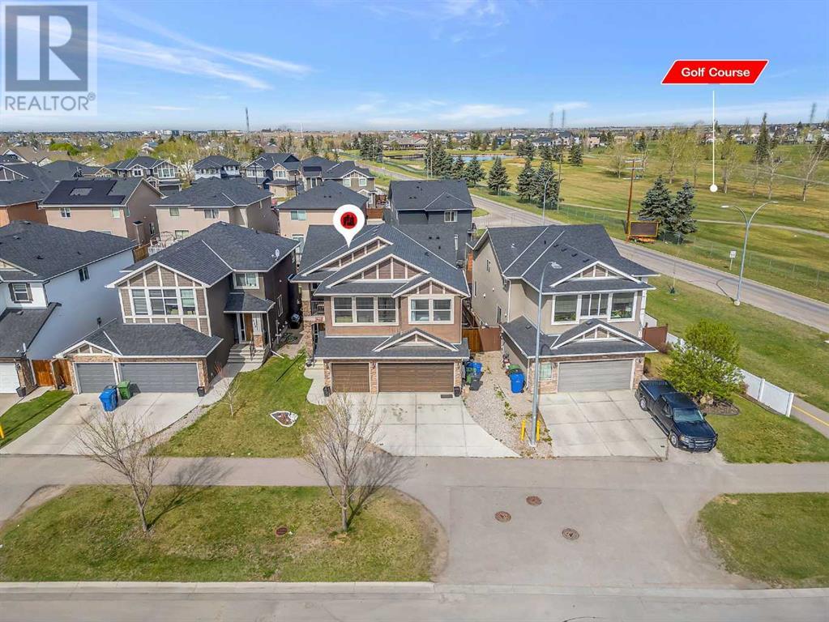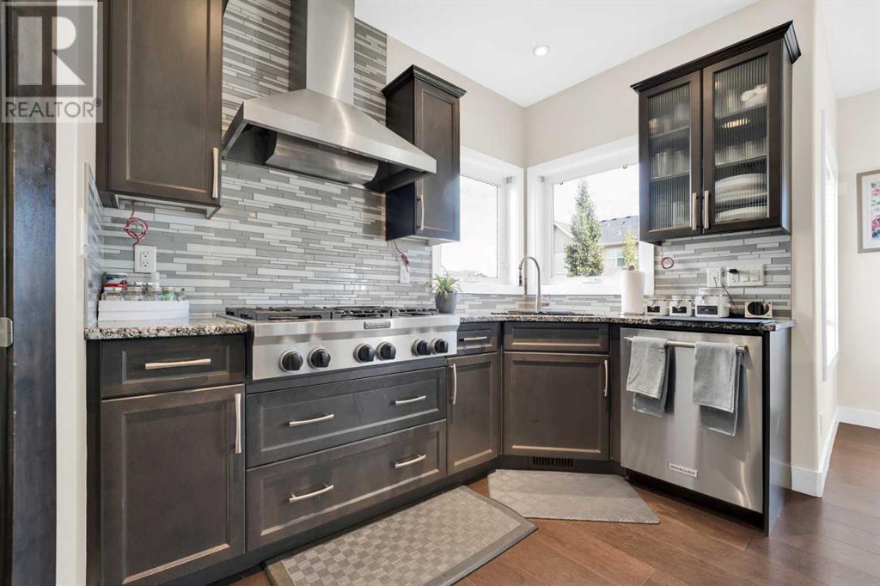Free account required
Unlock the full potential of your property search with a free account! Here's what you'll gain immediate access to:
- Exclusive Access to Every Listing
- Personalized Search Experience
- Favorite Properties at Your Fingertips
- Stay Ahead with Email Alerts
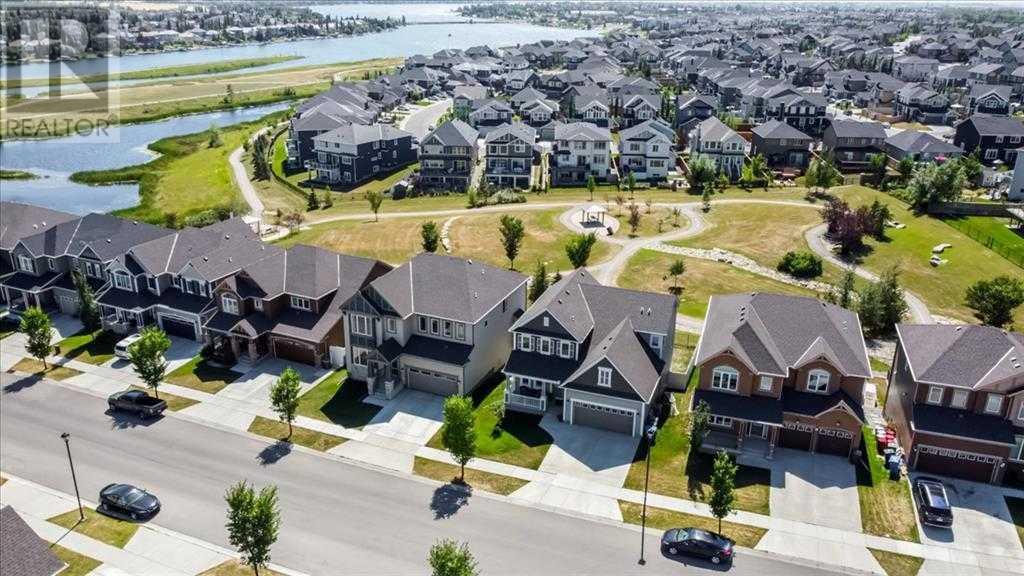
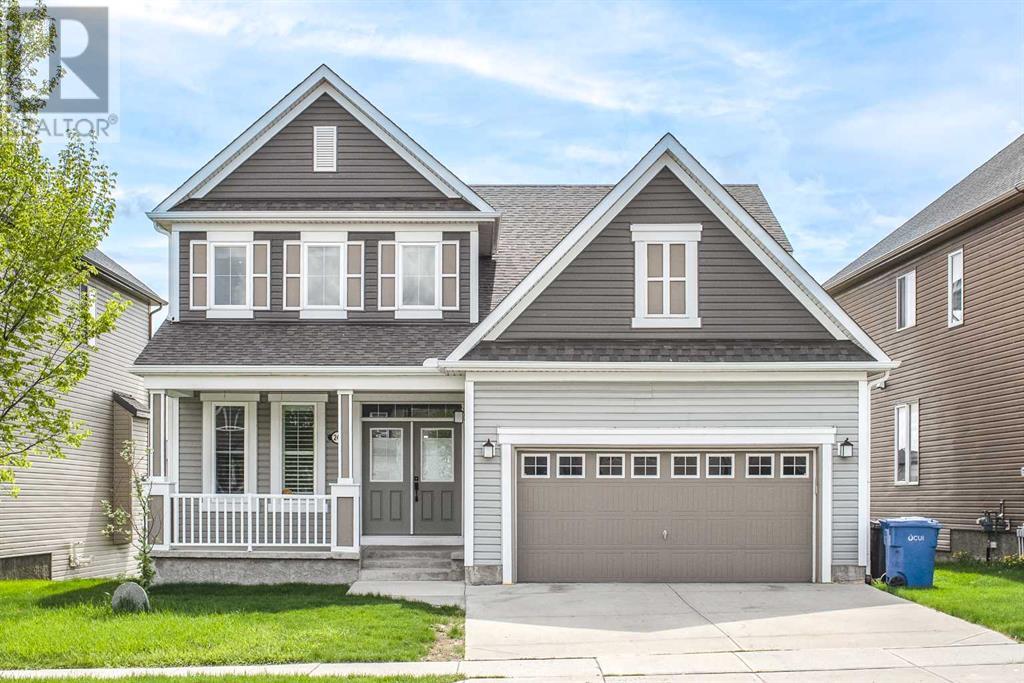
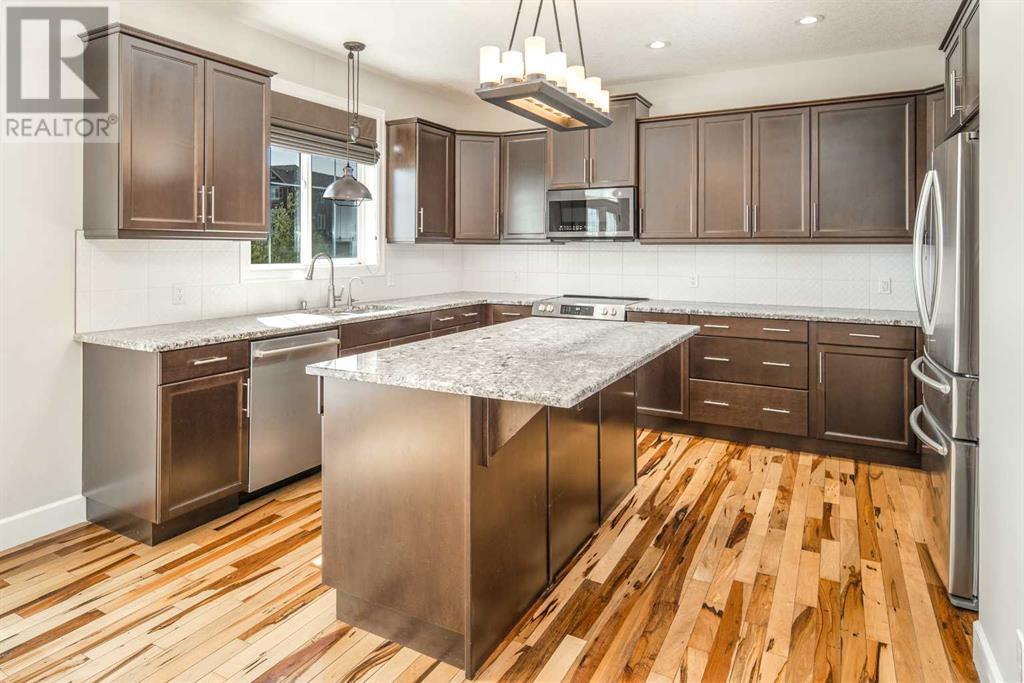
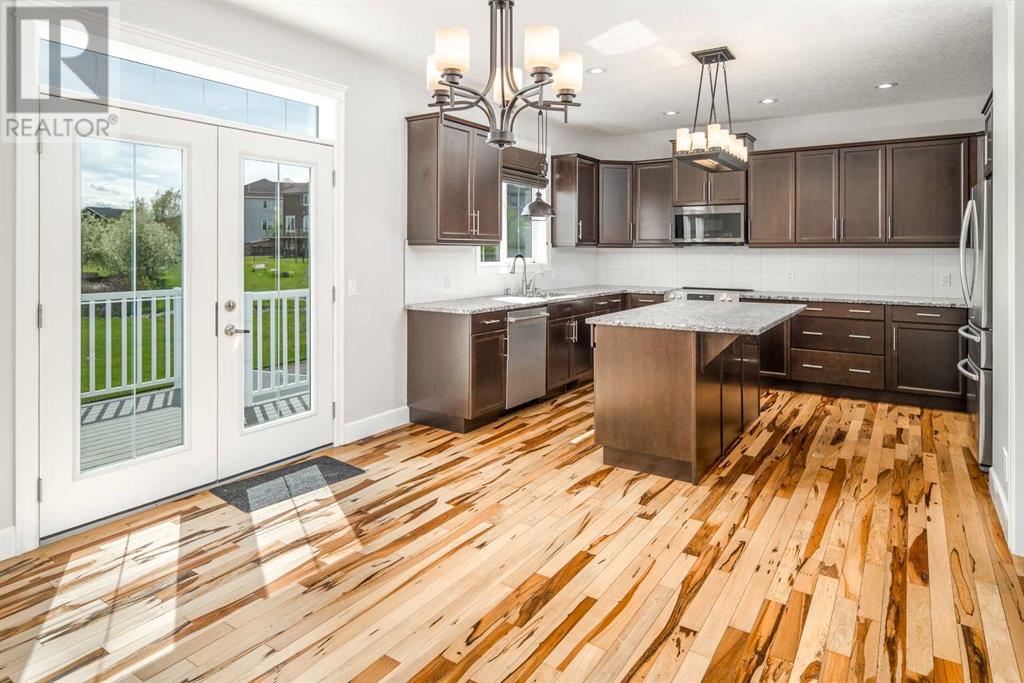

$888,800
247 Lakepointe Drive
Chestermere, Alberta, Alberta, T1X0R3
MLS® Number: A2224257
Property description
Open House May 31 , SATURDAY 1:00-4:00pm. This fully finished two-storey walkout home is located in the quiet and scenic community of Lakepointe in Chestermere, offering breathtaking south-facing views of the lake, pond, and surrounding natural reserve with direct access to walking paths and parks. Inside, the main level impresses with 9’ knockdown ceilings, rich multi-tone hardwood flooring, and a bright front flex room perfect for a home office or playroom. The open-concept living area features a cozy gas fireplace and flows into the dining space and gourmet kitchen, complete with granite countertops, stainless steel appliances, soft-close cabinetry, a large island with seating, and a walk-in pantry. French doors lead to an oversized deck with a gas hookup—ideal for outdoor entertaining. Upstairs offers a comfortable bonus room, two generous bedrooms, and a spacious primary suite with lake views, his-and-hers closets, and a 5-piece ensuite featuring a jetted tub and tiled shower. The walkout basement adds even more living space with a family room, stacked-stone fireplace, full bathroom, and room for future development. Additional upgrades include air conditioning, reverse osmosis, central vacuum, water softener, garburator, and a double attached garage. This home blends comfort, style, and an unbeatable location—perfect for family living.
Building information
Type
*****
Appliances
*****
Basement Development
*****
Basement Features
*****
Basement Type
*****
Constructed Date
*****
Construction Material
*****
Construction Style Attachment
*****
Cooling Type
*****
Exterior Finish
*****
Fireplace Present
*****
FireplaceTotal
*****
Flooring Type
*****
Foundation Type
*****
Half Bath Total
*****
Heating Fuel
*****
Heating Type
*****
Size Interior
*****
Stories Total
*****
Total Finished Area
*****
Land information
Amenities
*****
Fence Type
*****
Landscape Features
*****
Size Depth
*****
Size Frontage
*****
Size Irregular
*****
Size Total
*****
Rooms
Upper Level
Other
*****
5pc Bathroom
*****
4pc Bathroom
*****
Bonus Room
*****
Bedroom
*****
Bedroom
*****
Primary Bedroom
*****
Main level
Family room
*****
Laundry room
*****
2pc Bathroom
*****
Dining room
*****
Kitchen
*****
Living room
*****
Basement
3pc Bathroom
*****
Recreational, Games room
*****
Furnace
*****
Courtesy of TrustPro Realty
Book a Showing for this property
Please note that filling out this form you'll be registered and your phone number without the +1 part will be used as a password.

