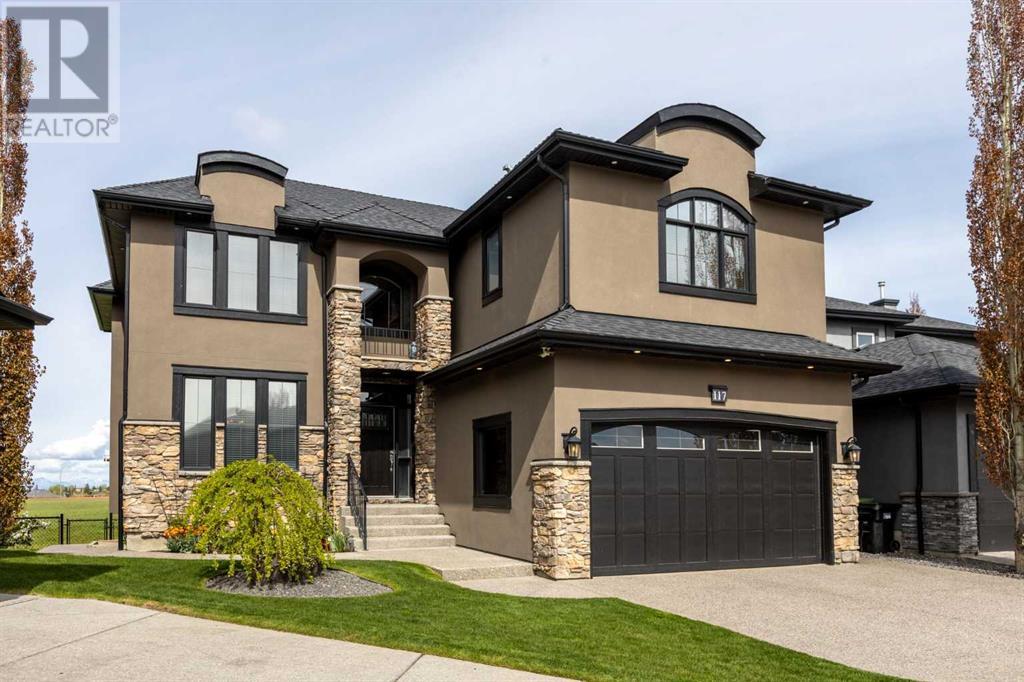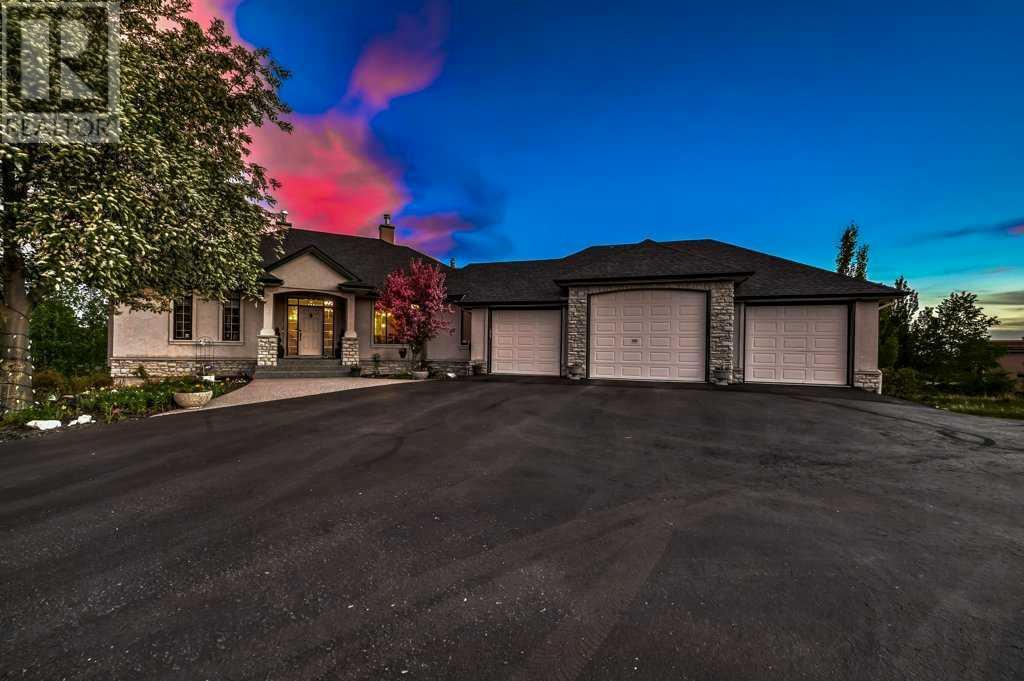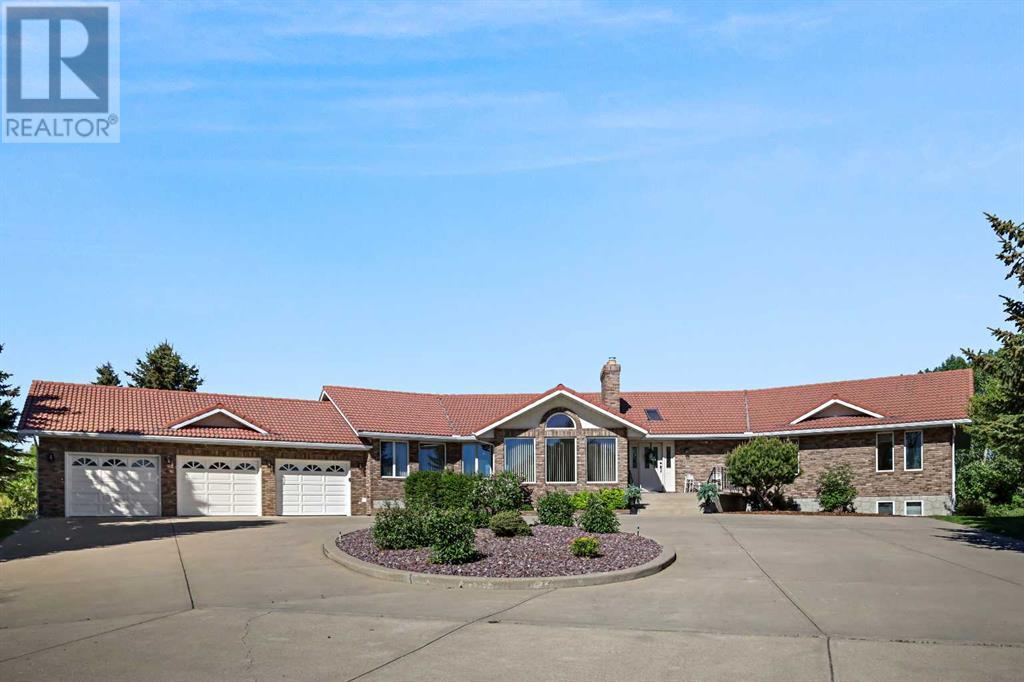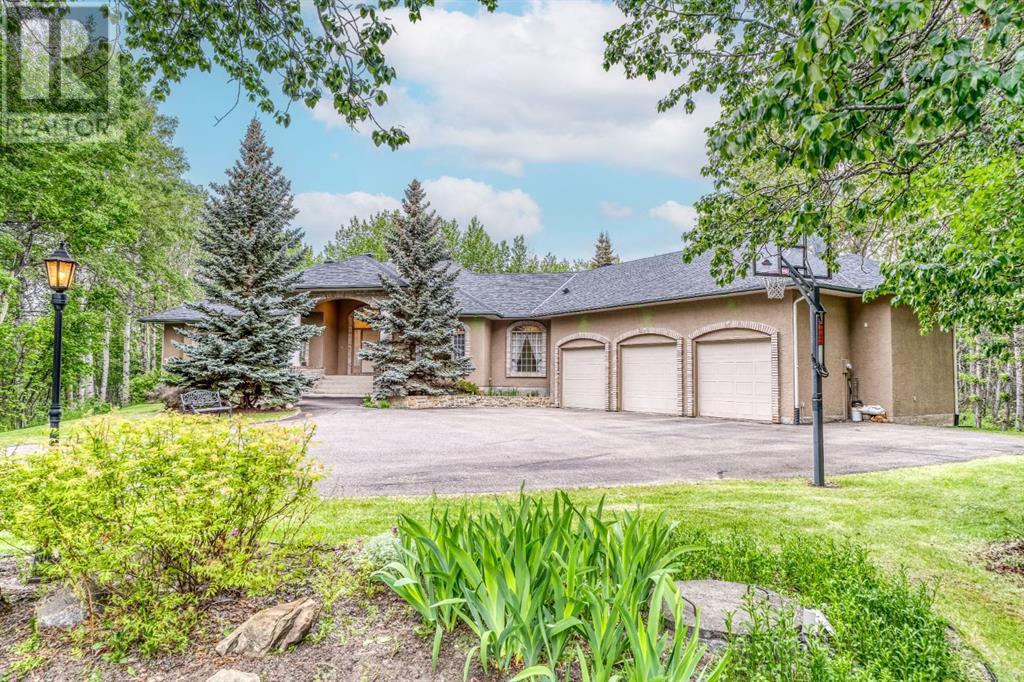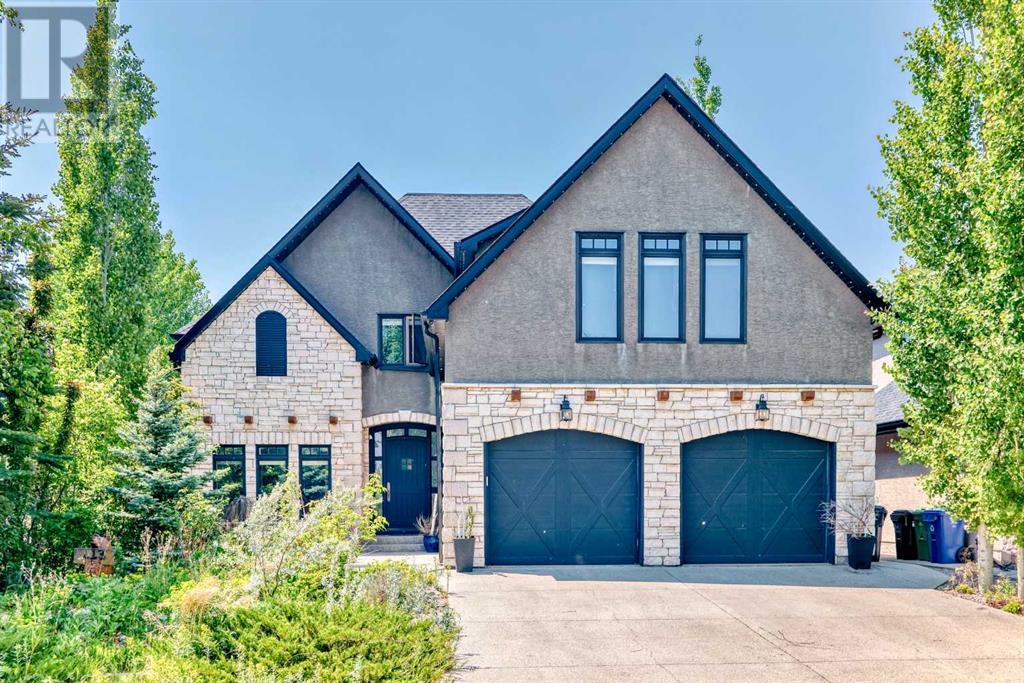Free account required
Unlock the full potential of your property search with a free account! Here's what you'll gain immediate access to:
- Exclusive Access to Every Listing
- Personalized Search Experience
- Favorite Properties at Your Fingertips
- Stay Ahead with Email Alerts
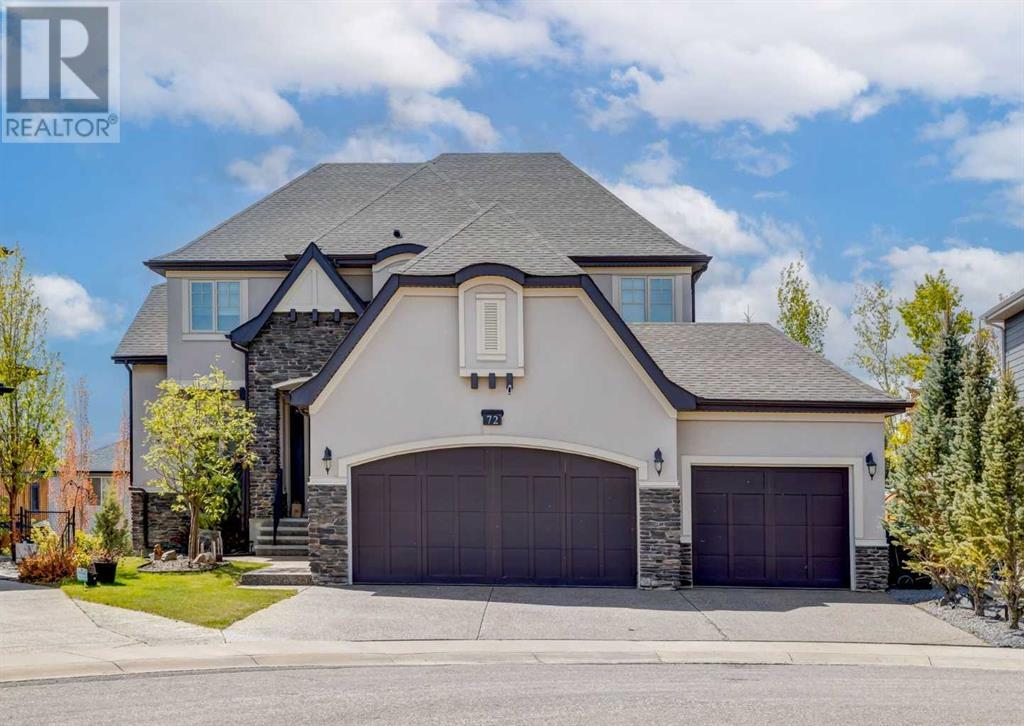
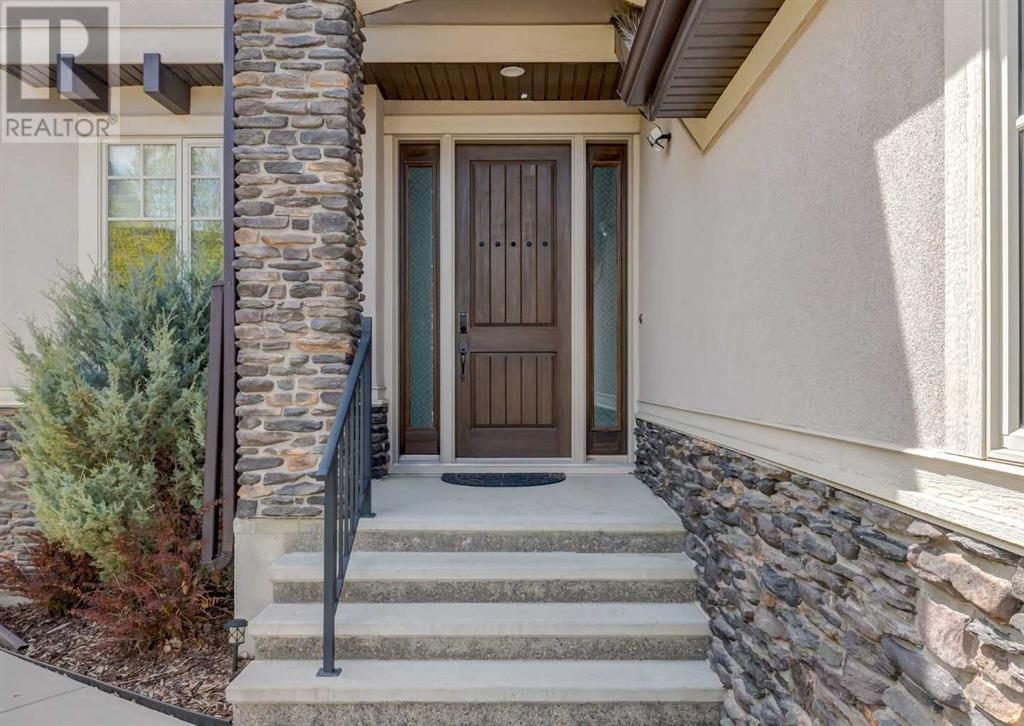
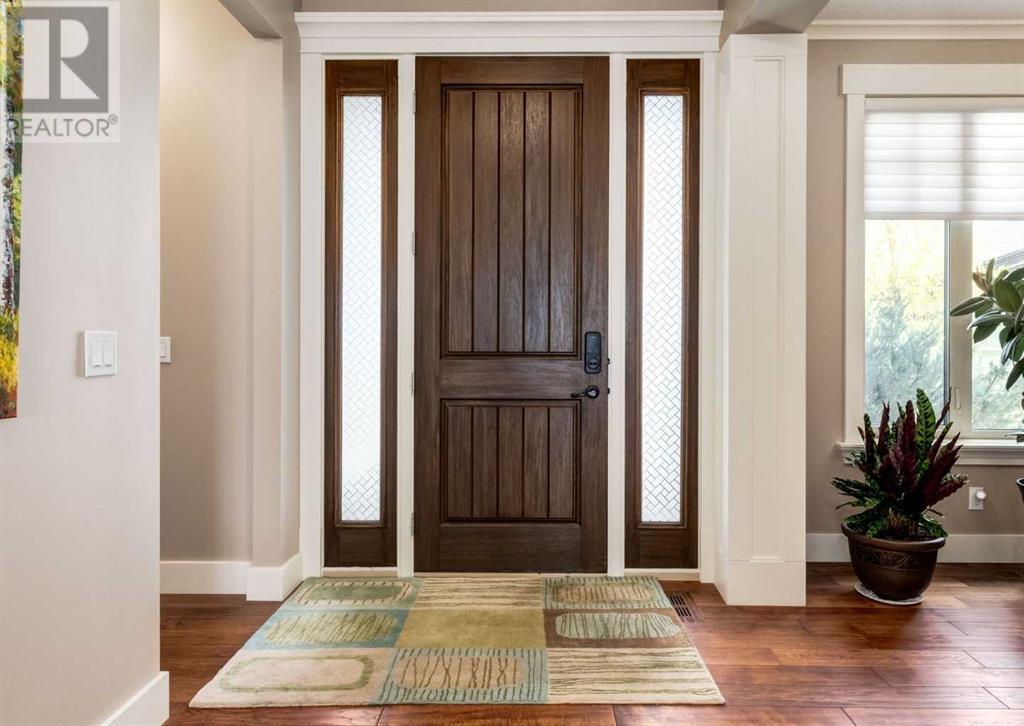
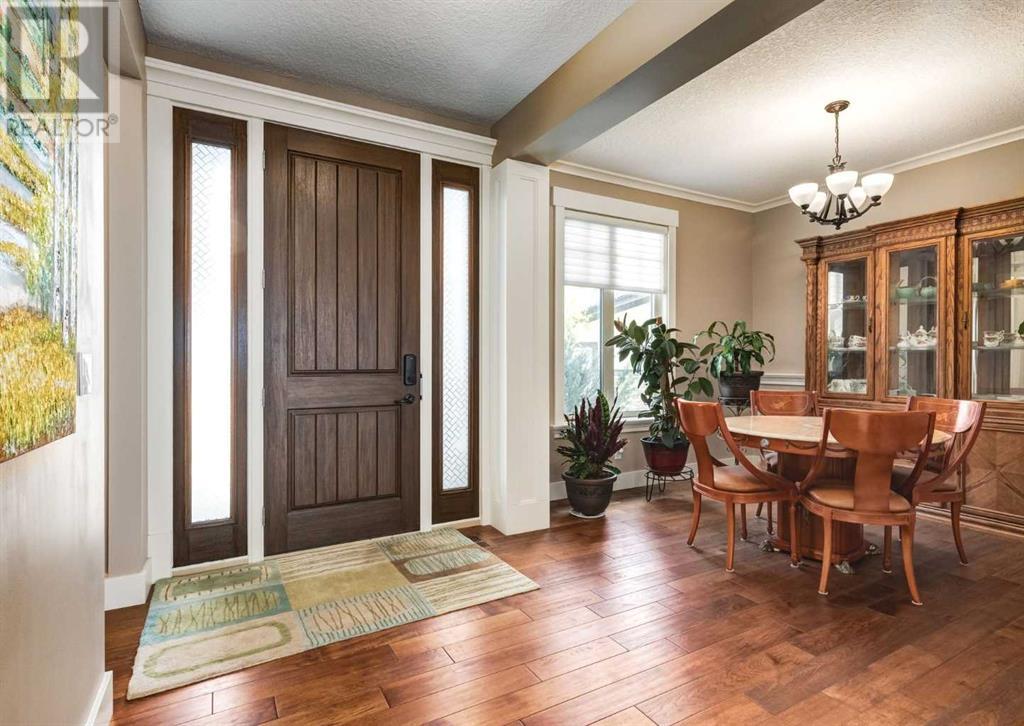
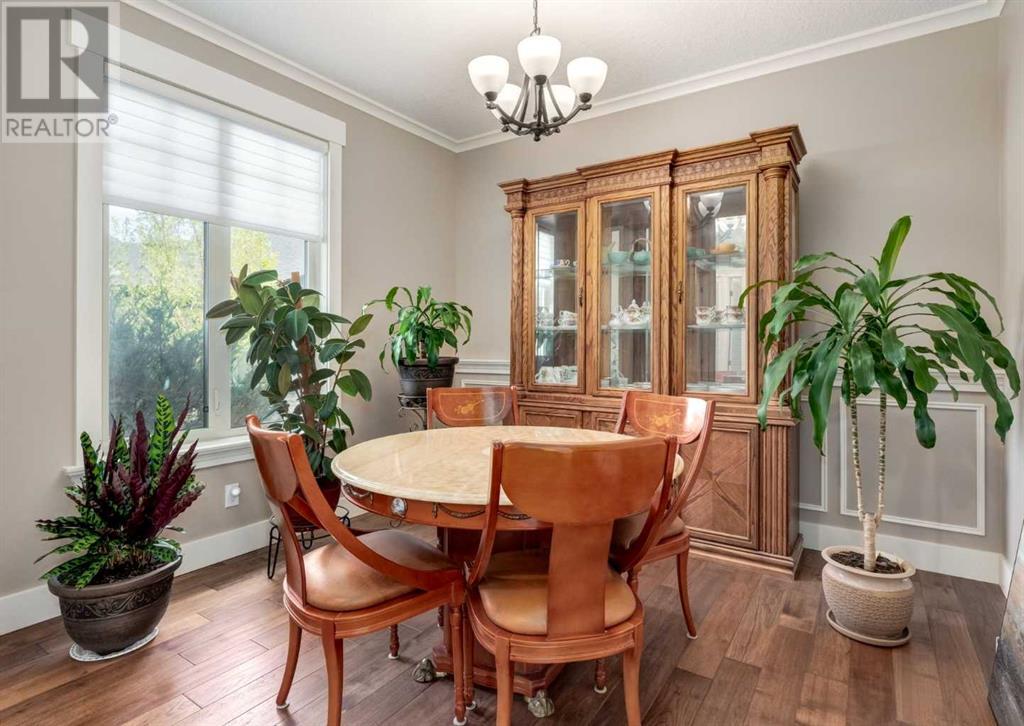
$1,779,000
72 Rockcliff Grove NW
Calgary, Alberta, Alberta, T3G0C8
MLS® Number: A2224263
Property description
Discover this stunning custom-built executive home in the highly sought-after community of Rocky Ridge, offering nearly 4,500 square feet of luxurious living space and uninterrupted, panoramic views of the majestic Rocky Mountains. From the moment you step inside, you’ll be captivated by the elegant design, thoughtful layout, and premium finishes that make this home truly special. The main level welcomes you with an impressive open-concept foyer that flows seamlessly into a formal dining room, a spacious den/home office, and a mudroom for added convenience. The heart of the home is the grand great room - a light-filled space with soaring ceilings, a feature fireplace, and direct access to the west-facing balcony, the perfect spot to unwind and take in the breathtaking mountain sunsets. The gourmet chef’s kitchen is a culinary masterpiece, equipped with top-of-the-line stainless steel appliances, a gas stove, and a dedicated spice kitchen - ideal for preparing meals with ease and keeping the main kitchen pristine. Completing the main floor are both a powder room and a full bath, offering flexibility for family and guests alike. Upstairs, the unobstructed mountain views continue to impress. The bonus room features large, bright windows that flood the space with natural light, creating a cozy yet airy atmosphere for relaxing or entertaining. The primary suite is a true retreat, boasting unmatched mountain vistas, a spa-inspired ensuite with a soaker tub, separate shower, and dual vanities, and a generous walk-in closet. Two additional spacious bedrooms, a full bath, and a convenient laundry room complete the upper level. The walkout basement is designed for ultimate enjoyment, featuring a massive recreation room and a stylish wet bar with an oversized island. Two more large bedrooms and another full bath provide ample space for family, guests, or a home gym. This 5-bedroom, 4.5-bathroom home is packed with upgrades and thoughtful details - from premium flooring and cus tom millwork to high-end fixtures and finishes throughout. Don’t miss the chance to make this exceptional property yours. Schedule a private showing today and experience the luxury, comfort, and beauty of this Rocky Ridge gem for yourself!
Building information
Type
*****
Appliances
*****
Basement Development
*****
Basement Features
*****
Basement Type
*****
Constructed Date
*****
Construction Material
*****
Construction Style Attachment
*****
Cooling Type
*****
Exterior Finish
*****
Fireplace Present
*****
FireplaceTotal
*****
Flooring Type
*****
Foundation Type
*****
Half Bath Total
*****
Heating Type
*****
Size Interior
*****
Stories Total
*****
Total Finished Area
*****
Land information
Amenities
*****
Fence Type
*****
Size Depth
*****
Size Frontage
*****
Size Irregular
*****
Size Total
*****
Rooms
Upper Level
Laundry room
*****
3pc Bathroom
*****
Bedroom
*****
Bedroom
*****
5pc Bathroom
*****
Primary Bedroom
*****
Bonus Room
*****
Main level
Other
*****
3pc Bathroom
*****
2pc Bathroom
*****
Living room
*****
Kitchen
*****
Dining room
*****
Family room
*****
Den
*****
Basement
Furnace
*****
3pc Bathroom
*****
Bedroom
*****
Bedroom
*****
Other
*****
Recreational, Games room
*****
Courtesy of Royal LePage Solutions
Book a Showing for this property
Please note that filling out this form you'll be registered and your phone number without the +1 part will be used as a password.
