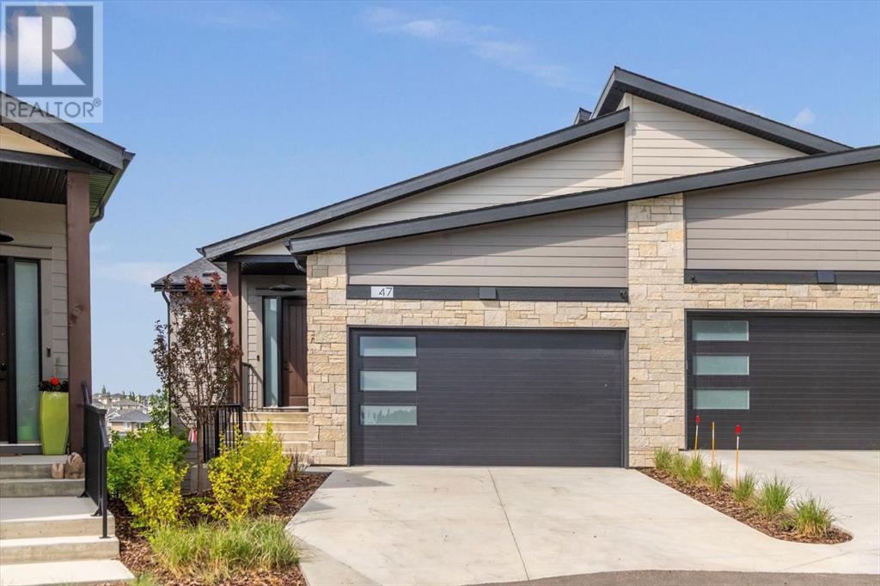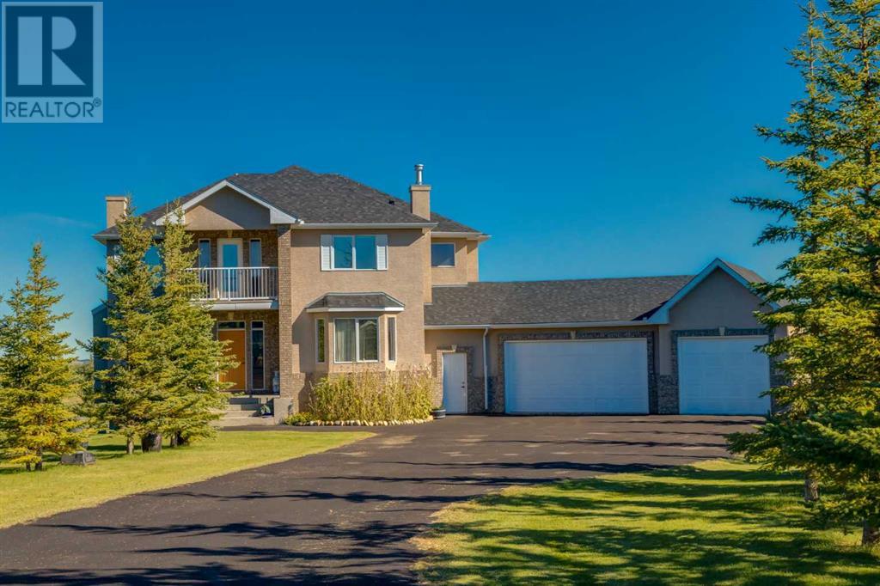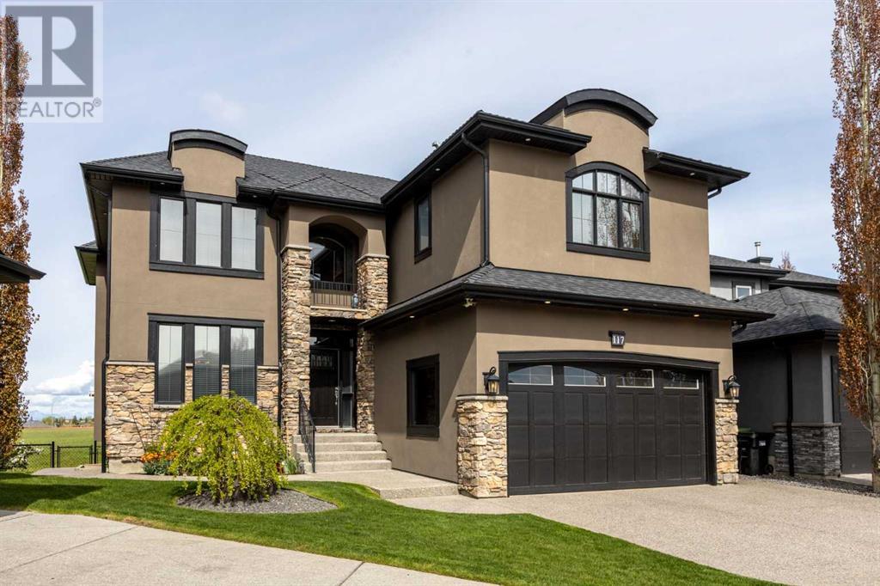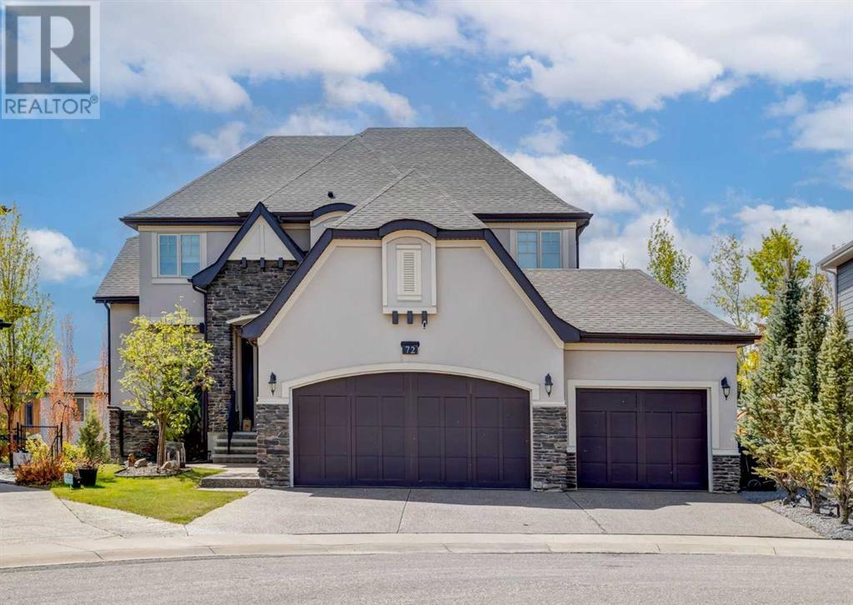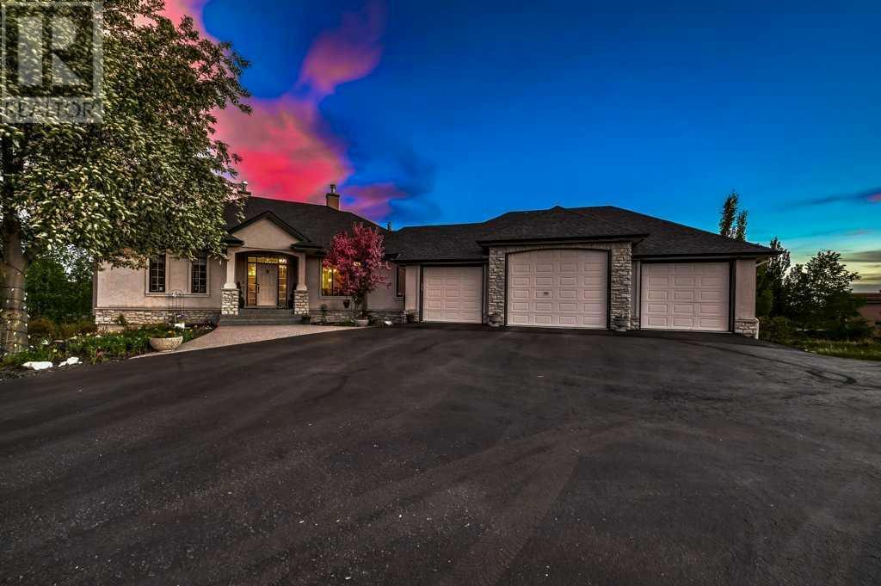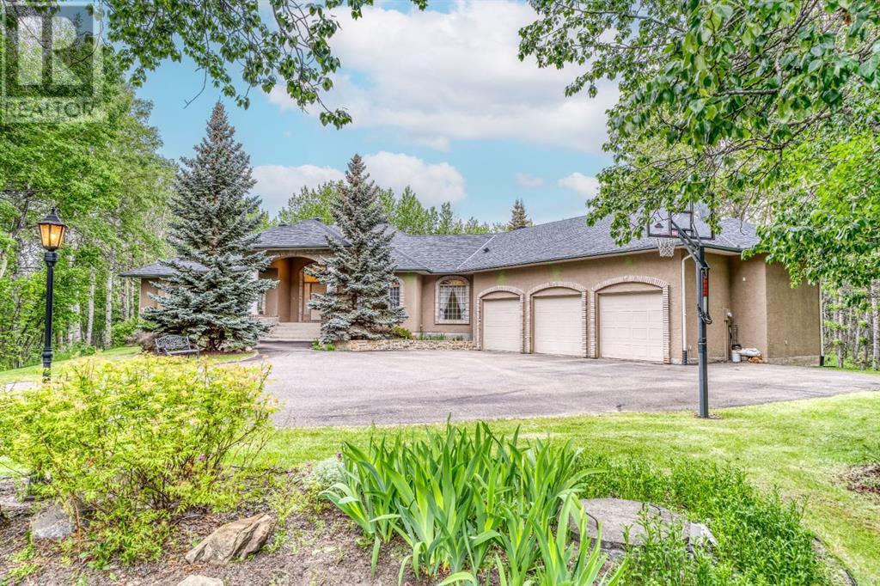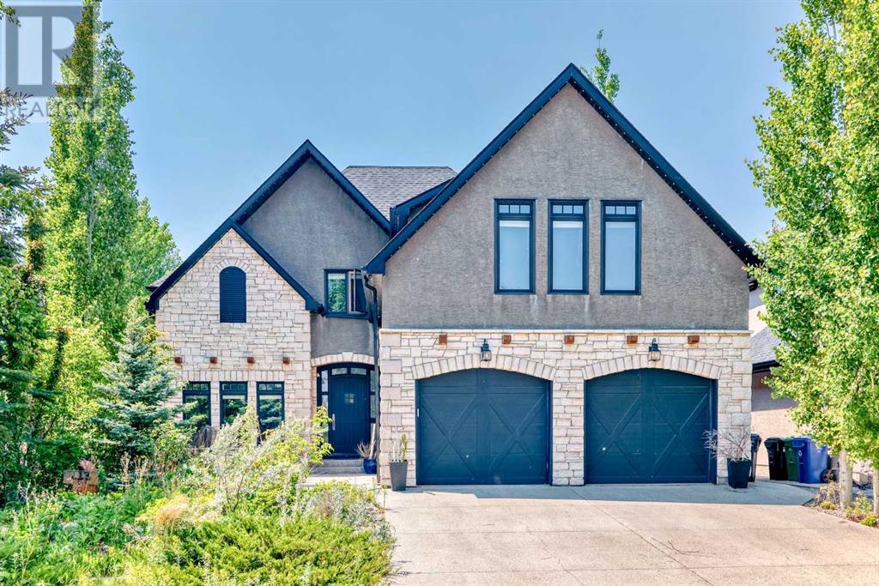Free account required
Unlock the full potential of your property search with a free account! Here's what you'll gain immediate access to:
- Exclusive Access to Every Listing
- Personalized Search Experience
- Favorite Properties at Your Fingertips
- Stay Ahead with Email Alerts
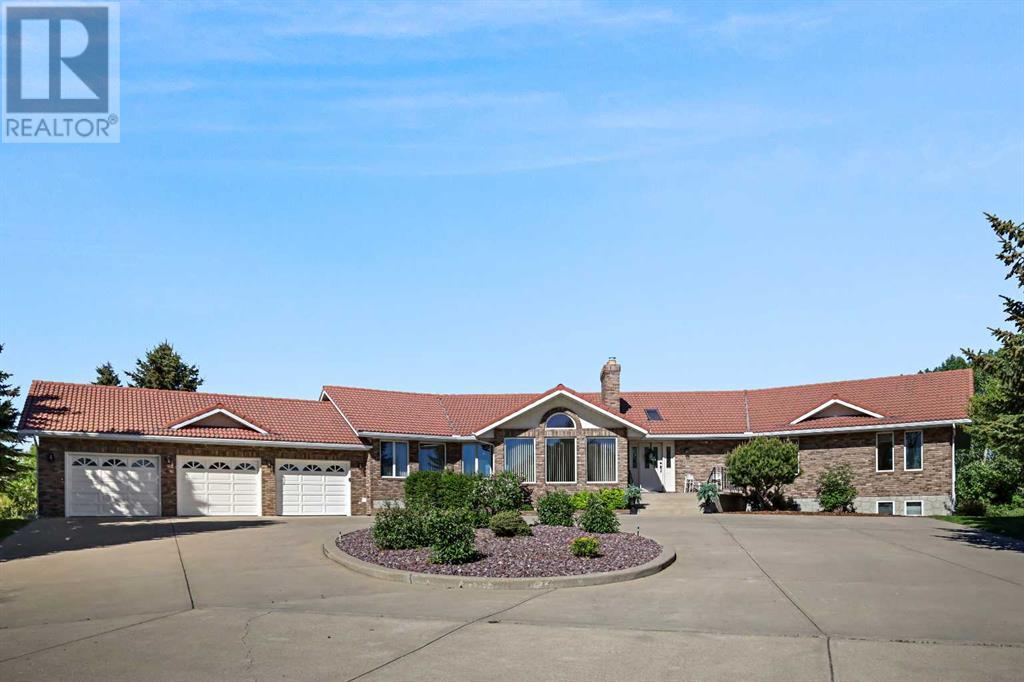
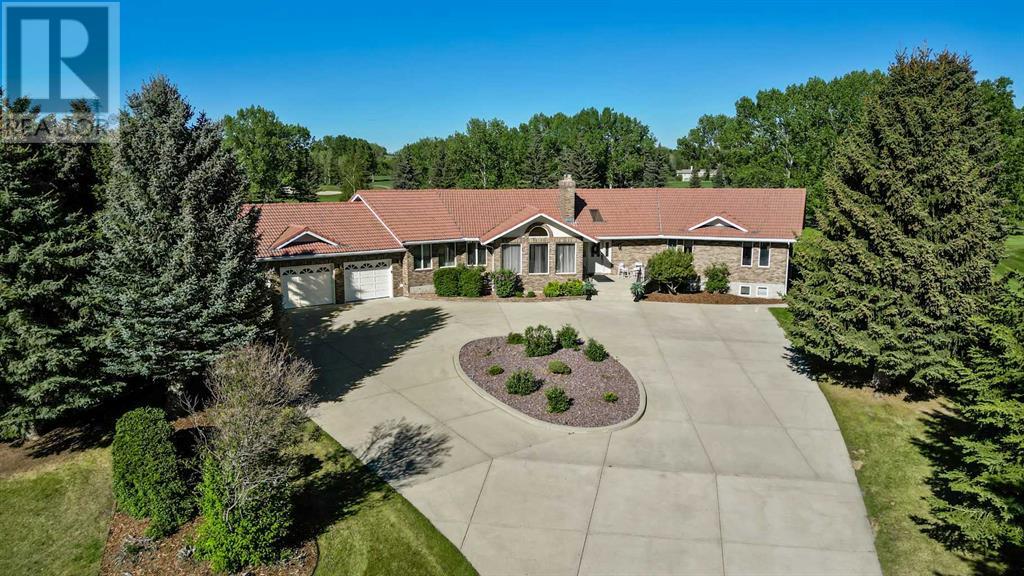
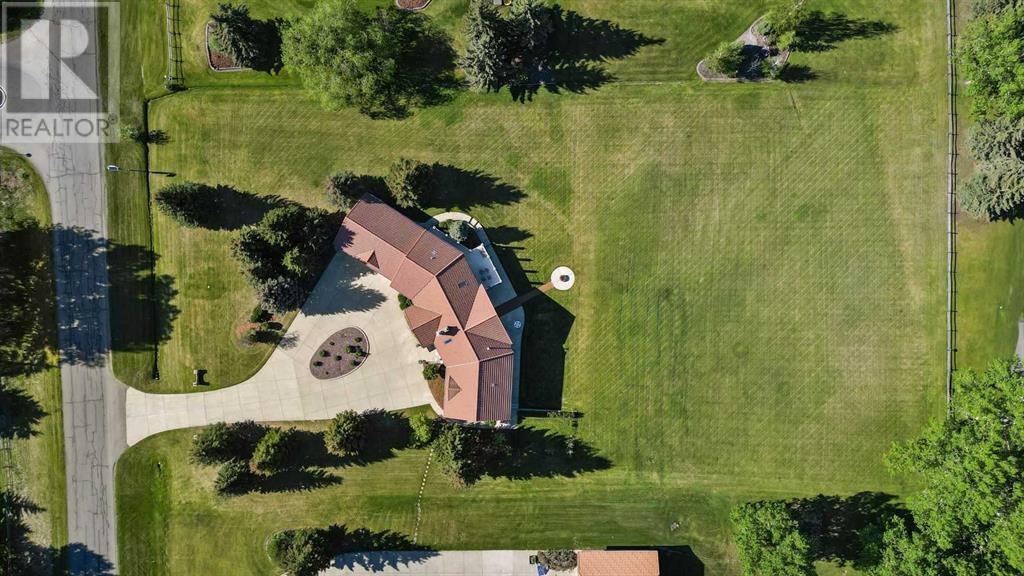
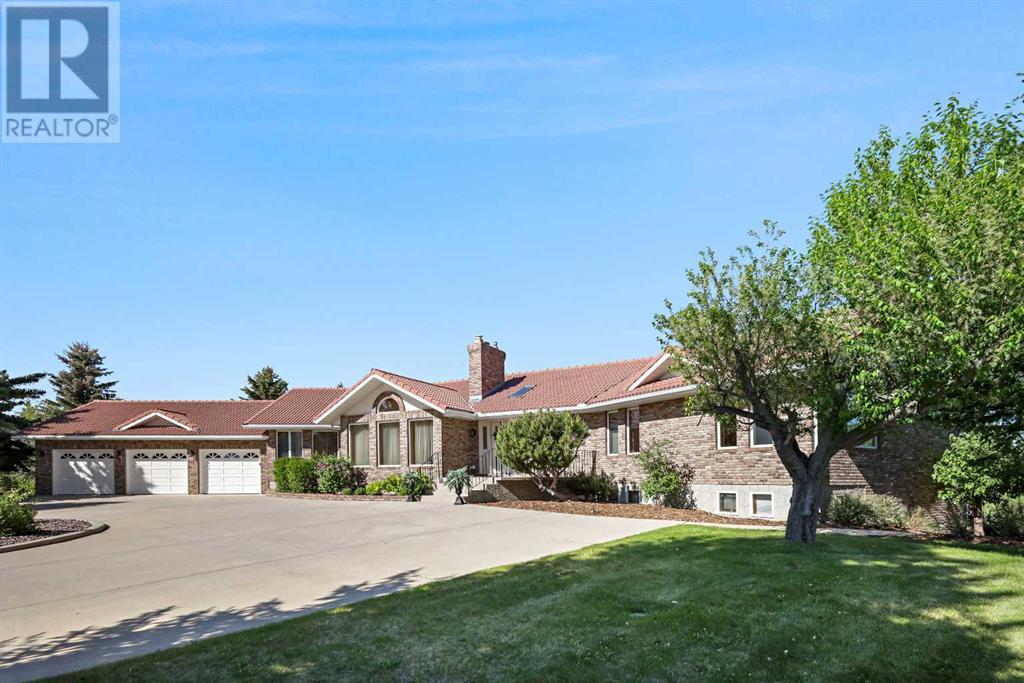
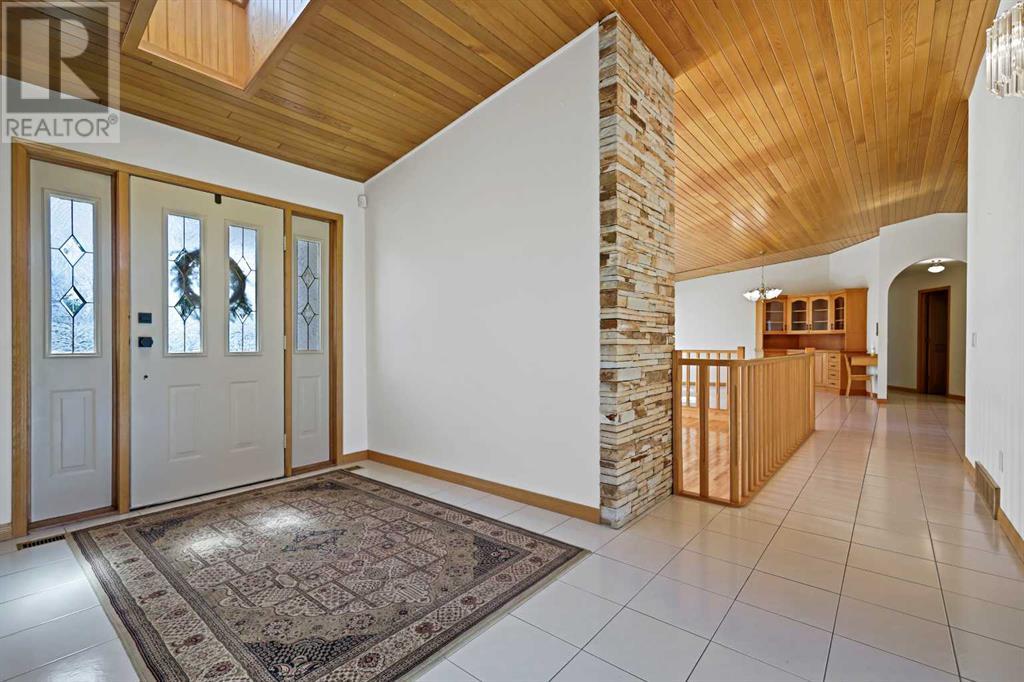
$1,769,000
54 Hamilton Drive
Rural Rocky View County, Alberta, Alberta, T3R1A2
MLS® Number: A2226103
Property description
Nestled on 2 acres of pristine property, this exquisite estate seamlessly blends luxury, sophistication, and breathtaking views of both the mountains and golf course. Boasting a total living area of 5,367 sq. ft., this stunning residence is thoughtfully designed with high-end finishes and impeccable craftsmanship throughout. Stepping inside, you’re greeted by an inviting living room, where a charming fireplace with a wooden mantle and tile surround sets the perfect ambiance. Vaulted cedar ceilings enhance the open, airy feel, leading seamlessly into a spacious dining room with double-door access to the kitchen. For culinary enthusiasts, the chef’s kitchen is a dream, featuring a large island, premium stainless-steel appliances, a skylight, and a window above the sink overlooking the beautifully maintained backyard. The adjacent eating nook is bathed in natural light, ideal for casual meals, while the family room boasts a wood-burning fireplace with a stunning stone surround and large windows, creating a warm, inviting atmosphere. The main floor is thoughtfully designed with a secondary prep- butler’s kitchen, main-floor laundry, a three-piece bathroom, and convenient access to the oversized heated triple-car garage. The primary suite is a true retreat, offering a walk-in closet and a spa-like 5-piece ensuite adorned with marble tile, a jetted soaking tub, a stand-alone shower, and a private walk-in closet. An additional bedroom and full 4-piece bathroom complete this fantastic main floor. Descending to the walkout basement, you’ll find in-floor heating throughout, ensuring year-round comfort. This expansive space is designed for both entertainment and relaxation, featuring a generous rec room and entertainment area with direct access to the lower patio and fire pit. A built-in bar and wood-burning stove create the perfect setting for gatherings, while a bedroom and additional den—easily convertible into a fourth bedroom—along with another 4-piece bathroom make this level ideal for families or guests. For wine enthusiasts, a spacious wine room and cool room space, complete with sink, counters, and shelving, adds a unique touch and offers convenient access up to the garage. Additional notable features include a maintenance-free exterior, concrete driveway, septic system with two individual septic fields, and irrigation, ensuring effortless upkeep. With its thoughtful design, high-end finishes, and picturesque setting, this home offers an unparalleled lifestyle of comfort and luxury—a rare opportunity to own an exceptional residence where every detail has been meticulously crafted. POLY B REMOVED FROM ENTIRE HOME! AC recently serviced, pot lights, garage freshly painted including flooring. clay roof serviced and up to date, changed old flooring in the backyard with new flooring, new faucets, new handles through out kitchen and bathrooms, and much more. Don’t miss the chance to make this spectacular home yours!
Building information
Type
*****
Appliances
*****
Architectural Style
*****
Basement Development
*****
Basement Type
*****
Constructed Date
*****
Construction Material
*****
Construction Style Attachment
*****
Cooling Type
*****
Exterior Finish
*****
Fireplace Present
*****
FireplaceTotal
*****
Flooring Type
*****
Foundation Type
*****
Half Bath Total
*****
Heating Type
*****
Size Interior
*****
Stories Total
*****
Total Finished Area
*****
Land information
Acreage
*****
Amenities
*****
Fence Type
*****
Landscape Features
*****
Sewer
*****
Size Irregular
*****
Size Total
*****
Rooms
Main level
Other
*****
Other
*****
Other
*****
3pc Bathroom
*****
Laundry room
*****
Foyer
*****
Primary Bedroom
*****
Family room
*****
Other
*****
5pc Bathroom
*****
Bedroom
*****
4pc Bathroom
*****
Kitchen
*****
Family room
*****
Dining room
*****
Lower level
Bedroom
*****
Bedroom
*****
Furnace
*****
Storage
*****
4pc Bathroom
*****
Sauna
*****
Other
*****
Recreational, Games room
*****
Family room
*****
Main level
Other
*****
Other
*****
Other
*****
3pc Bathroom
*****
Laundry room
*****
Foyer
*****
Primary Bedroom
*****
Family room
*****
Other
*****
5pc Bathroom
*****
Bedroom
*****
4pc Bathroom
*****
Kitchen
*****
Family room
*****
Dining room
*****
Lower level
Bedroom
*****
Bedroom
*****
Furnace
*****
Storage
*****
4pc Bathroom
*****
Sauna
*****
Other
*****
Recreational, Games room
*****
Family room
*****
Main level
Other
*****
Other
*****
Courtesy of First Place Realty
Book a Showing for this property
Please note that filling out this form you'll be registered and your phone number without the +1 part will be used as a password.

